5032 Shore Side Drive Lakeland Florida | Home for Sale
To schedule a showing of 5032 Shore Side Drive, Lakeland, Florida, Call David Shippey at 863-521-4517 TODAY!
Lakeland, FL 33812
- 3Beds
- 3.00Total Baths
- 2 Full, 1 HalfBaths
- 2,705SqFt
- 2018Year Built
- 0.31Acres
- MLS# L4939699
- Residential
- SingleFamilyResidence
- Active
- Approx Time on Market7 months, 1 day
- Area33812 - Lakeland
- CountyPolk
- SubdivisionWaters Edge
Overview
Reduced!! Be Sure to Check out the New Interior Photos! Absolutely Gorgeous Custom-Built Home Located in Lakefront Gated Community in the Heart of SE Lakeland. Offering 2705 SF of Living Area + Heated Salt Pool, You will be Amazed at the Quality of Detail that went into this Home! This Open Concept Plan Offers Custom Finishes Not Typically Found in Many Custom Homes. The Interior Offers Smooth Textured Walls and Ceilings, Beautiful Millwork, Crown Moldings and Door Casings are Featured Throughout the Home, 8' Doors Throughout, Travertine Flooring Encompasses the Entire Home, Stone Accent Walls, Plantation Shutters Throughout, Wood Plank Ceilings are Featured in the Entryway, Foyer and Lanai. The Gourmet Kitchen Features a 6 Burner Gas Cooktop, Built-In Convection Oven, Custom Wood Cabinetry, Granite Countertops, High End Kitchin Aide Appliances and Custom Exhaust Hood. The Master Suite Features a Large Walk-In Closet with Custom Built California Closet System and Built-In Jewlery Case, Glamour Master Bath with Accent Wall, Double Vanities and Rain Shower Head. The Secondary Bedrooms Feature Walk-In Closets with Custom Built California Style Closet Systems. The 3rd Bedroom Features a Gorgeous Coffered Ceiling and Custom Bookcases (which can be removed for a true 3rd BR.) The Laundry and Mud Room Feature Built-In Cabinetry and an Exterior Side Door. The Pool and Outdoor Living Space Feature an Outdoor Grill, Travertine Flooring, Stone Wall and Large Lanai and Extended Pool Deck. The Garage Features Storage Racks and Additional Storage Space in the Attic. Pavered Driveway with Additional Space for Parking and Cul de Sac Location! Conveniently Located Just Minutes from a Publix Shopping Center, Polk Parkway, Shopping, Restaurants, Nature Trails, Parks and Lakes. Banana Lake Park is Located Just around the Corner on Tillery Rd.
Agriculture / Farm
Grazing Permits Blm: ,No,
Grazing Permits Forest Service: ,No,
Grazing Permits Private: ,No,
Horse: No
Association Fees / Info
Community Features: GolfCartsOK, Gated, StreetLights
Pets Allowed: Yes
Senior Community: No
Hoa Frequency Rate: 750
Association: Yes
Association Amenities: Gated
Hoa Fees Frequency: Annually
Bathroom Info
Total Baths: 3.00
Fullbaths: 2
Building Info
Window Features: DoublePaneWindows, InsulatedWindows, Shutters, WindowTreatments
Roof: Shingle
Building Area Source: PublicRecords
Buyer Compensation
Exterior Features
Pool Features: Gunite, Heated, InGround, ScreenEnclosure, SaltWater
Patio: RearPorch, Screened
Pool Private: Yes
Exterior Features: SprinklerIrrigation, Lighting, OutdoorGrill, RainGutters
Fees / Restrictions
Financial
Original Price: $839,000
Disclosures: CovenantsRestrictionsDisclosure
Garage / Parking
Open Parking: No
Parking Features: Garage, GarageDoorOpener
Attached Garage: Yes
Garage: Yes
Carport: No
Green / Env Info
Irrigation Water Rights: ,No,
Interior Features
Fireplace: No
Floors: Travertine
Levels: One
Spa: No
Laundry Features: LaundryRoom
Interior Features: BuiltinFeatures, TrayCeilings, CeilingFans, CrownMolding, HighCeilings, MainLevelPrimary, OpenFloorplan, StoneCounters, SplitBedrooms, SolidSurfaceCounters, WalkInClosets, WoodCabinets, WindowTreatments
Appliances: BuiltInOven, Cooktop, Dishwasher, Disposal, Microwave, Refrigerator, RangeHood
Lot Info
Direction Remarks: From Clubhouse Rd. CR 540 turn onto Banana Lake Rd. then turn onto Shore Dr. Gated Access.
Lot Size Units: Acres
Lot Size Acres: 0.31
Lot Sqft: 13,308
Lot Desc: CulDeSac, Landscaped, RuralLot
Misc
Other
Special Conditions: None
Security Features: SecuritySystem, GatedCommunity
Other Rooms Info
Basement: No
Property Info
Habitable Residence: ,No,
Section: 10
Class Type: SingleFamilyResidence
Property Sub Type: SingleFamilyResidence
Property Attached: No
New Construction: No
Construction Materials: Block, Stone, Stucco
Stories: 1
Total Stories: 1
Mobile Home Remains: ,No,
Foundation: Slab
Home Warranty: ,No,
Human Modified: Yes
Room Info
Total Rooms: 9
Sqft Info
Sqft: 2,705
Bulding Area Sqft: 3,697
Living Area Units: SquareFeet
Living Area Source: PublicRecords
Tax Info
Tax Year: 2,022
Tax Lot: 14
Tax Legal Description: WATERS EDGE PB 149 PGS 15-16 LOT 14
Tax Annual Amount: 4625.71
Tax Book Number: 149-15-16
Unit Info
Rent Controlled: No
Utilities / Hvac
Electric On Property: ,No,
Heating: Central, Electric
Water Source: Public
Sewer: SepticTank
Cool System: CentralAir, CeilingFans
Cooling: Yes
Heating: Yes
Utilities: CableConnected, ElectricityConnected, HighSpeedInternetAvailable, Propane, MunicipalUtilities, UndergroundUtilities
Waterfront / Water
Waterfront: No
View: Yes
View: Lake, Water
Directions
From Clubhouse Rd. CR 540 turn onto Banana Lake Rd. then turn onto Shore Dr. Gated Access.This listing courtesy of Shawn R Mcdonald Realtygrp Inc
If you have any questions on 5032 Shore Side Drive, Lakeland, Florida, please call David Shippey at 863-521-4517.
MLS# L4939699 located at 5032 Shore Side Drive, Lakeland, Florida is brought to you by David Shippey REALTOR®
5032 Shore Side Drive, Lakeland, Florida has 3 Beds, 2 Full Bath, and 1 Half Bath.
The MLS Number for 5032 Shore Side Drive, Lakeland, Florida is L4939699.
The price for 5032 Shore Side Drive, Lakeland, Florida is $769,000.
The status of 5032 Shore Side Drive, Lakeland, Florida is Active.
The subdivision of 5032 Shore Side Drive, Lakeland, Florida is Waters Edge.
The home located at 5032 Shore Side Drive, Lakeland, Florida was built in 2024.
Related Searches: Chain of Lakes Winter Haven Florida


















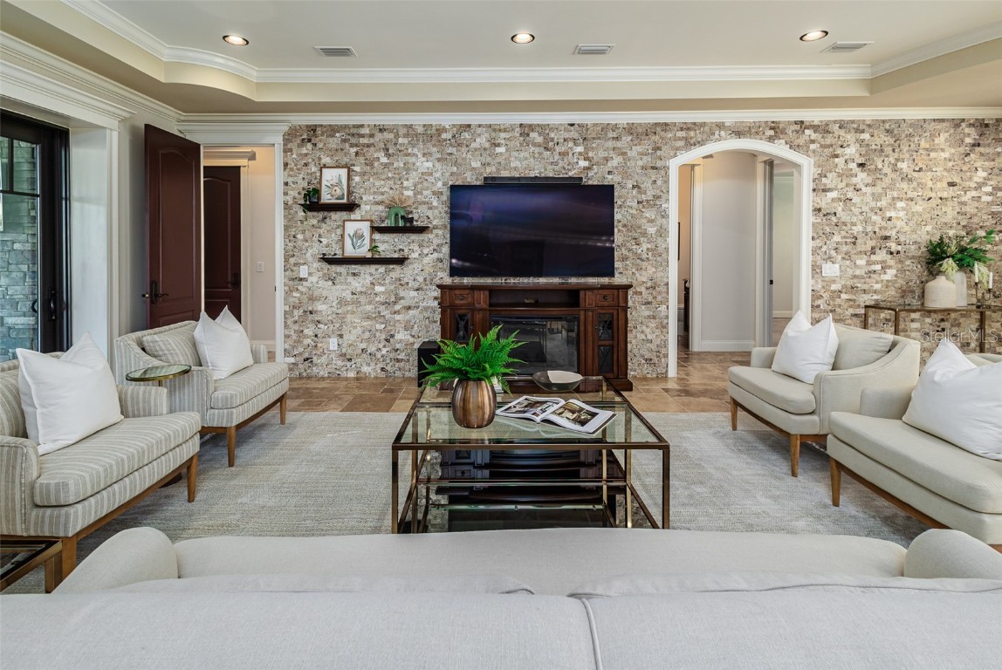








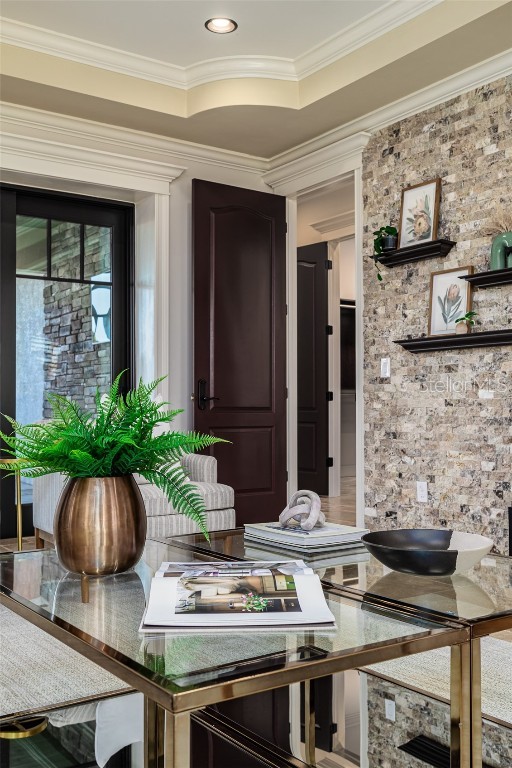




















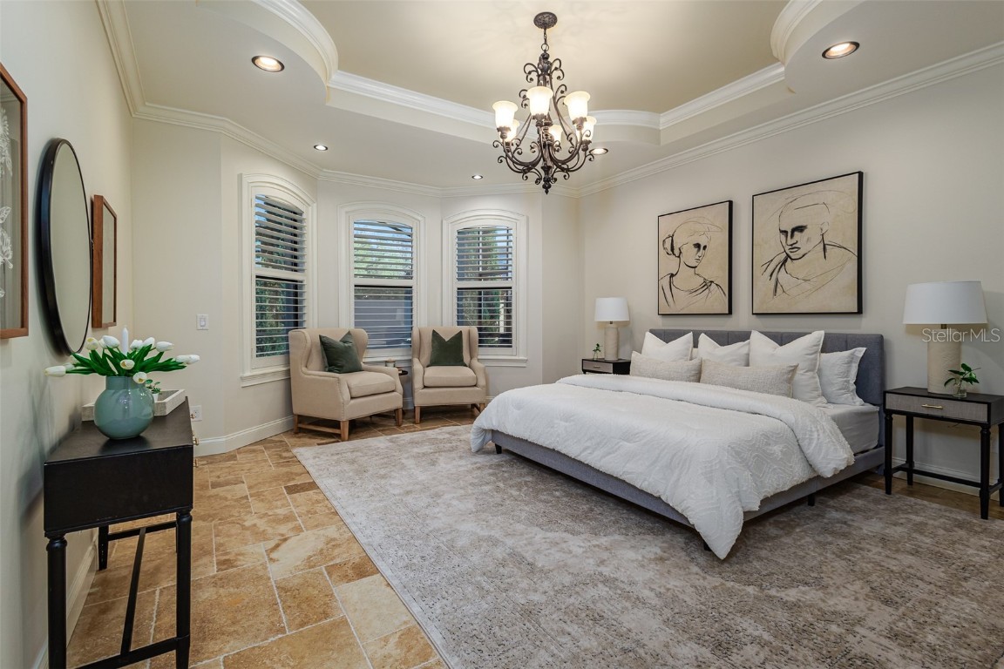












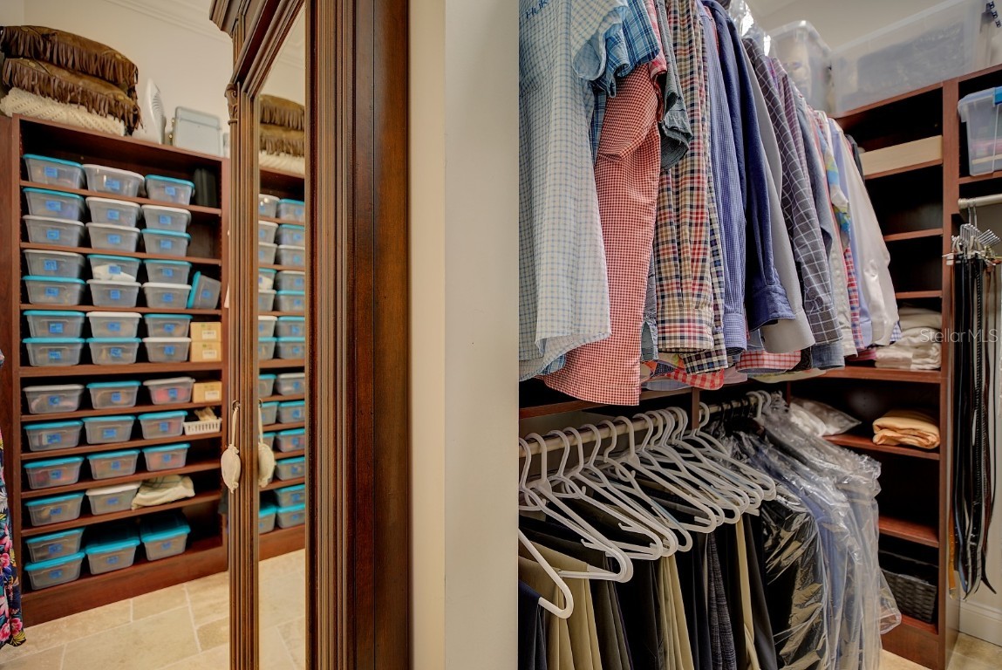








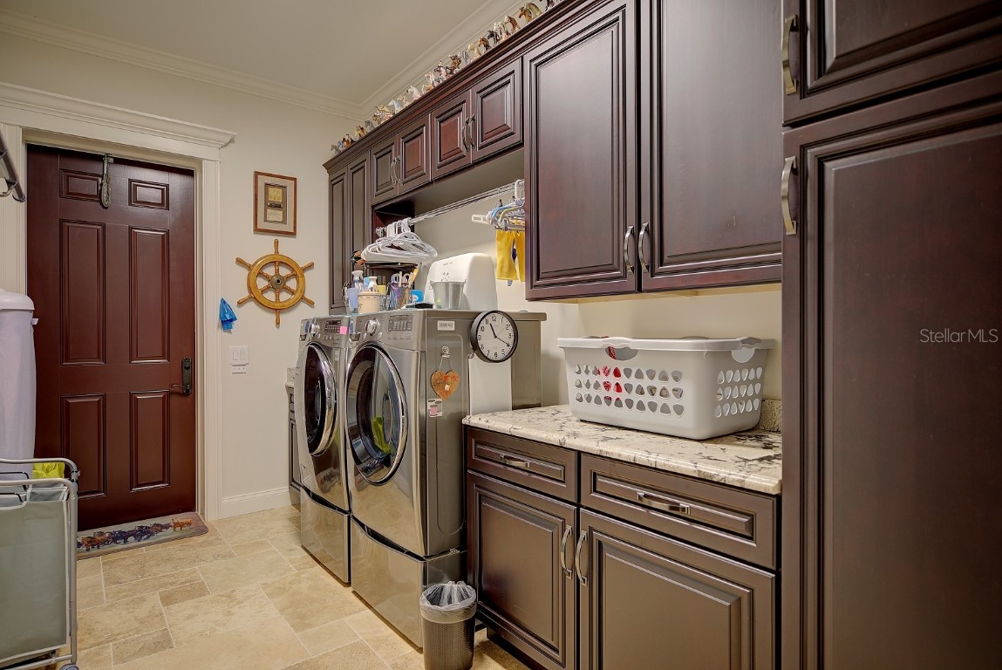
















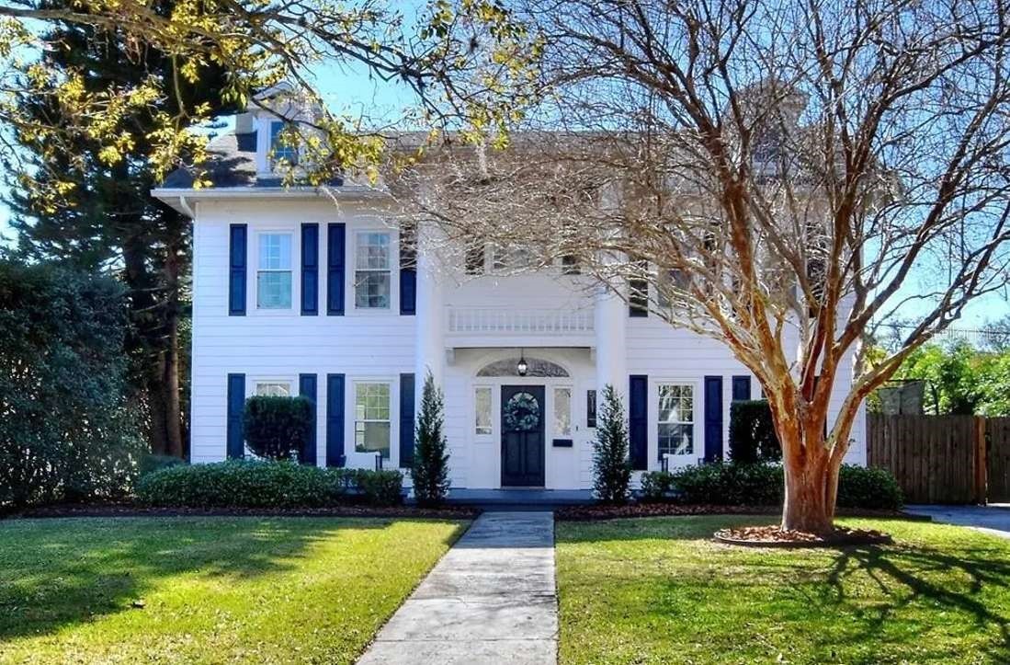
 MLS# U8239419
MLS# U8239419 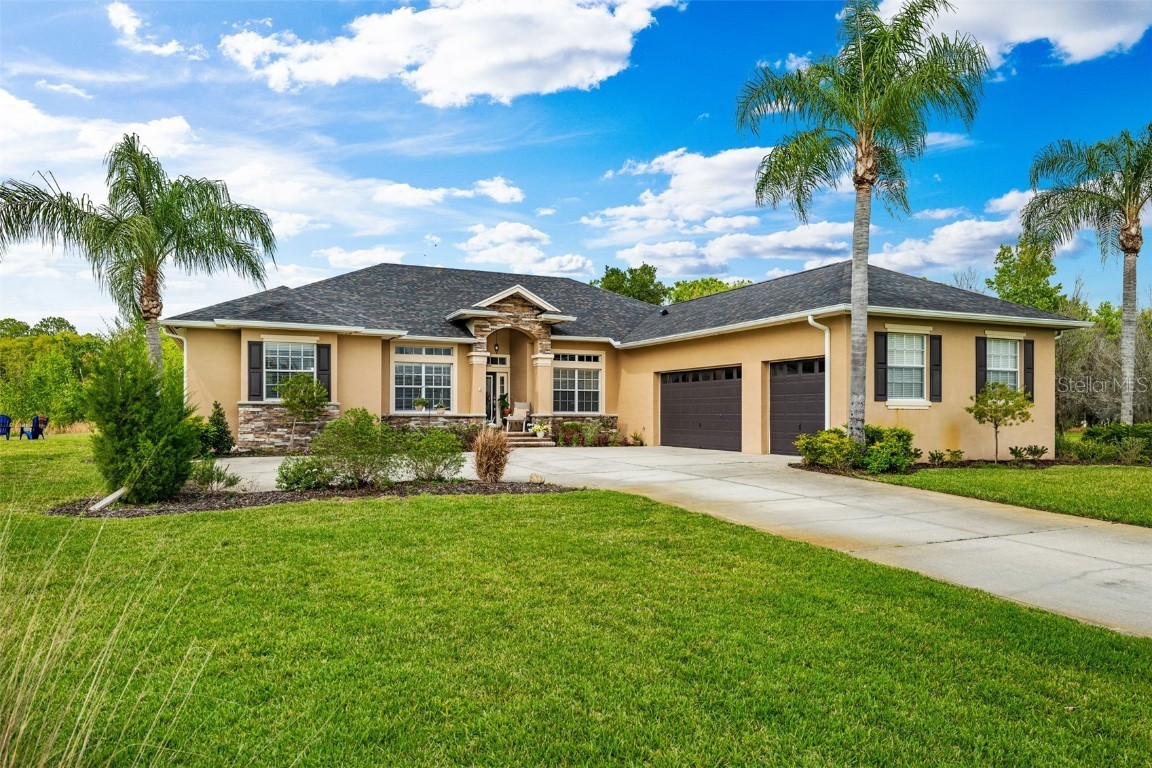
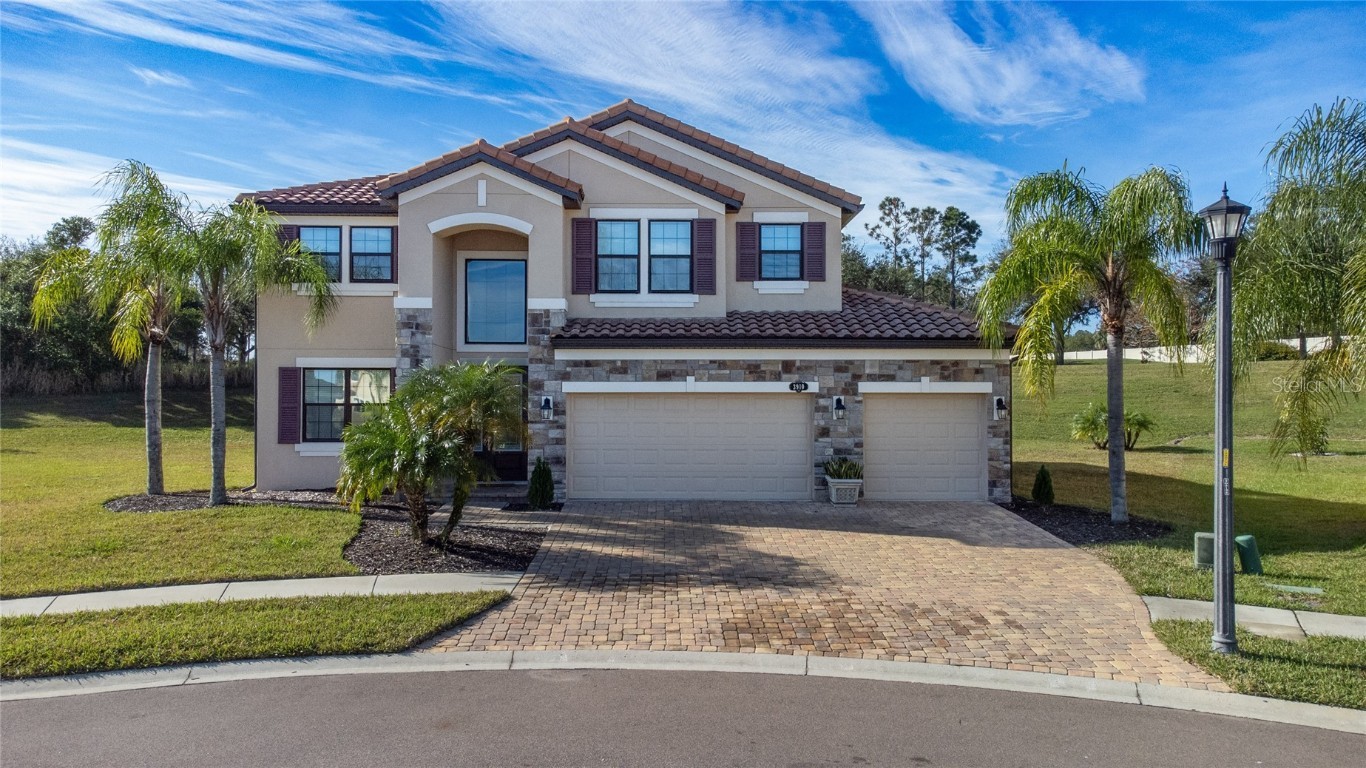
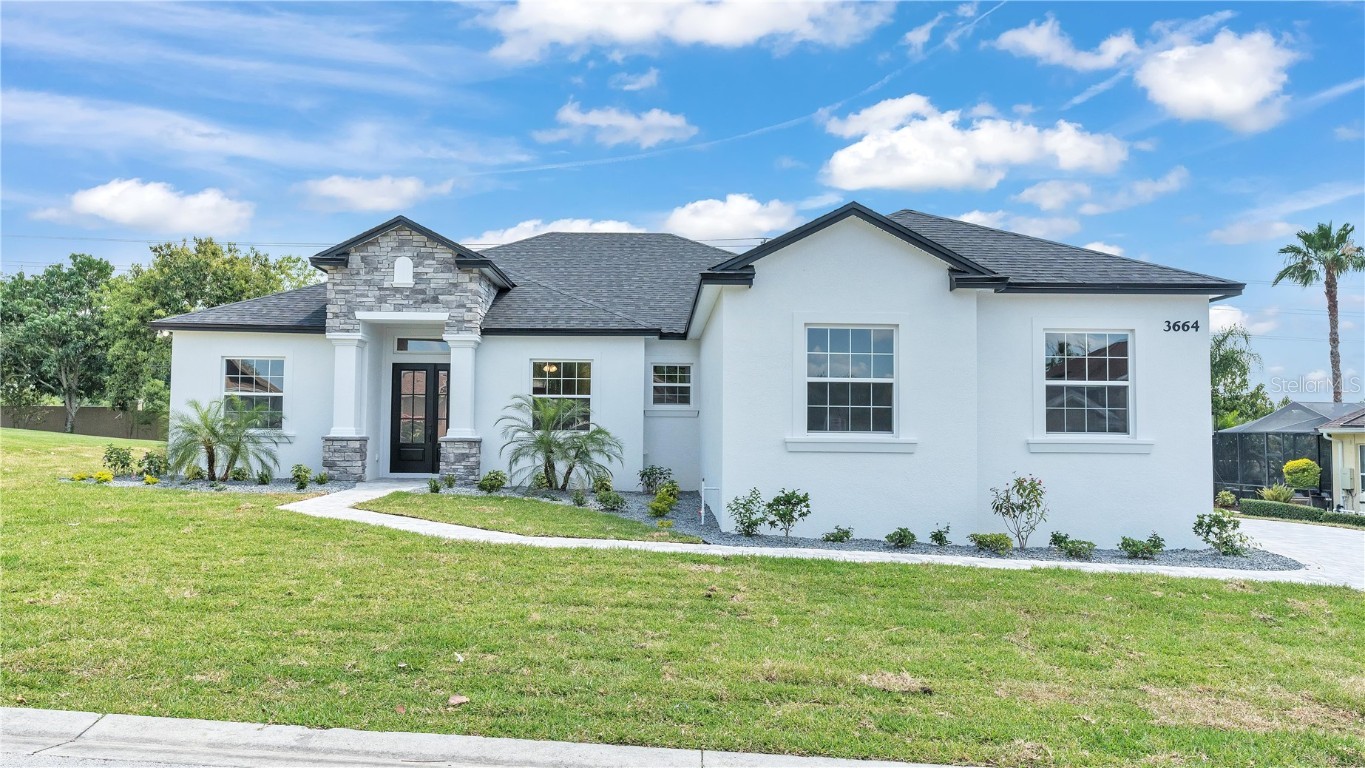

 The information being provided by © 2024 My Florida Regional MLS DBA Stellar MLS is for the consumer's
personal, non-commercial use and may not be used for any purpose other than to
identify prospective properties consumer may be interested in purchasing. Any information relating
to real estate for sale referenced on this web site comes from the Internet Data Exchange (IDX)
program of the My Florida Regional MLS DBA Stellar MLS. XCELLENCE REALTY, INC is not a Multiple Listing Service (MLS), nor does it offer MLS access. This website is a service of XCELLENCE REALTY, INC, a broker participant of My Florida Regional MLS DBA Stellar MLS. This web site may reference real estate listing(s) held by a brokerage firm other than the broker and/or agent who owns this web site.
MLS IDX data last updated on 04-30-2024 2:00 AM EST.
The information being provided by © 2024 My Florida Regional MLS DBA Stellar MLS is for the consumer's
personal, non-commercial use and may not be used for any purpose other than to
identify prospective properties consumer may be interested in purchasing. Any information relating
to real estate for sale referenced on this web site comes from the Internet Data Exchange (IDX)
program of the My Florida Regional MLS DBA Stellar MLS. XCELLENCE REALTY, INC is not a Multiple Listing Service (MLS), nor does it offer MLS access. This website is a service of XCELLENCE REALTY, INC, a broker participant of My Florida Regional MLS DBA Stellar MLS. This web site may reference real estate listing(s) held by a brokerage firm other than the broker and/or agent who owns this web site.
MLS IDX data last updated on 04-30-2024 2:00 AM EST.