9468 Redhawk Bend Lane Lakeland Florida | Home for Sale
To schedule a showing of 9468 Redhawk Bend Lane, Lakeland, Florida, Call David Shippey at 863-521-4517 TODAY!
Lakeland, FL 33810
- 6Beds
- 3.00Total Baths
- 3 Full, 0 HalfBaths
- 3,012SqFt
- 2006Year Built
- 1.36Acres
- MLS# U8231001
- Residential
- SingleFamilyResidence
- Active
- Approx Time on Market2 months, 11 days
- Area33810 - Lakeland
- CountyPolk
- SubdivisionRedhawk Bend
Overview
*PRICE REDUCED by $26K ++ Sellers are offering a $10,000 CREDIT toward closing costs, rate buy down, etc. with reasonable offer!!* NEW ROOF (April 2021), NEW HVAC w/ air scrubber (2021), updated lights and fixtures, whole home built-in surround sound system, fresh landscaping, keyless front door lock, pool conversion to salt (2023), upgraded pool equipment with top-of-the-line filtration system (2023), new irrigation pump (2023), new sod, playground equipment & much more! Welcome home to the highly sought-after gated community of Redhawk Bend! Situated on a sprawling 1.37 acre parcel, this custom-built residence boasts a 6 bedroom, 3 bathroom floorplan, with a spacious 3-car garage. As one of the largest lots in the neighborhood, this home offers a rare sense of privacy and tranquility. A remarkable feature of this home is the protected wetland that graces the space beyond its backyard, transforming the property into a private oasis. As you enter the home, you will be wowed by the open concept floorplan, high ceilings, light bright windows, and a plethora of custom upgrades. The heart of this home is the spacious gourmet kitchen, which boasts warm-toned solid wood cabinetry, upgraded stainless steel appliances, walk-in pantry, pendent lighting, huge breakfast bar, and gorgeous tiled backsplash that complements the quartz countertops perfectly. The kitchen seamlessly connects to the expansive living/great room. Whether you have a special event or large gatherings for dinners, the spacious formal dining room is perfect. For those everyday meals, the over-sized breakfast bar, dining nook, or patio makes for convenient and casual dining. The triple split floorplan is thoughtfully designed, ensuring both privacy and togetherness. One bedroom is tucked toward the rear of the home, with its own private bathroom & entrance, making it the perfect guest suite. Bedrooms 3 & 4 are spacious, have ample storage, and are adjacent to a full bathroom. Versatility defines the 5th & 6th bedrooms, currently used as a home office and art room. The Owners suite is truly exceptional. Overlooking the pool and property, with plenty of room for a king-sized bed and sitting area, you will love waking up to this beautiful view. The master bedroom also has two walk-in closets & an ensuite bathroom with a split vanity, walk-in shower, and garden tub. The 3-car garage ensures that both convenience and functionality are at the forefront, offering ample space for vehicles, storage, & hobbies. One bay is carpeted and could even be used for a he/she cave or home gym. The propertys expansive outdoor space is an oasis for various activities, from hosting gatherings to enjoying quiet moments with family. The screened saltwater pool is a focal point for the outdoor space. Nature enthusiasts will delight in observing the abundant turkey, deer, cranes, & otters that call this area home. Living in this exquisite home is not just about the physical space; its a lifestyle. Whether enjoying the vibrant sunsets, observing wildlife from the comfort of your own backyard, or taking a dip in the screened saltwater pool, every aspect of this residence contributes to a life of comfort, luxury, and harmony with nature. All this while being located close to everything. Make this stunning property yours TODAY!
Agriculture / Farm
Grazing Permits Blm: ,No,
Grazing Permits Forest Service: ,No,
Grazing Permits Private: ,No,
Horse: No
Association Fees / Info
Community Features: GolfCartsOK, Gated
Pets Allowed: Yes
Senior Community: No
Hoa Frequency Rate: 1250
Association: Yes
Association Amenities: Gated
Hoa Fees Frequency: Annually
Bathroom Info
Total Baths: 3.00
Fullbaths: 3
Building Info
Window Features: WindowTreatments
Roof: Shingle
Building Area Source: PublicRecords
Buyer Compensation
Exterior Features
Style: Contemporary, Custom
Pool Features: Gunite, InGround, OutsideBathAccess, Other, PoolSweep, ScreenEnclosure, SaltWater
Patio: RearPorch, Covered, FrontPorch, Screened
Pool Private: Yes
Exterior Features: FrenchPatioDoors, SprinklerIrrigation, RainGutters
Fees / Restrictions
Financial
Original Price: $815,000
Disclosures: DisclosureonFile,HOADisclosure,SellerDisclosure,Co
Garage / Parking
Open Parking: No
Parking Features: Driveway, Garage, GolfCartGarage, GarageDoorOpener, GarageFacesSide
Attached Garage: Yes
Garage: Yes
Carport: No
Green / Env Info
Irrigation Water Rights: ,No,
Interior Features
Fireplace: No
Floors: Carpet, CeramicTile, Laminate, Wood
Levels: One
Spa: No
Laundry Features: ElectricDryerHookup, Inside, LaundryRoom
Interior Features: BuiltinFeatures, CeilingFans, DryBar, EatinKitchen, HighCeilings, KitchenFamilyRoomCombo, LivingDiningRoom, MainLevelPrimary, OpenFloorplan, StoneCounters, SplitBedrooms, WalkInClosets, WoodCabinets, WindowTreatments, SeparateFormalDiningRoom
Appliances: Dishwasher, ElectricWaterHeater, Freezer, Disposal, IceMaker, Microwave, Range, Refrigerator
Lot Info
Direction Remarks: From W Socrum Loop Rd, turn left onto Redhawk Bend Dr. Enter through gate. Turn right onto Redhawk Bend Ln. Follow road around. Home is in cul-de-sac on the back left.
Lot Size Units: Acres
Lot Size Acres: 1.36
Lot Sqft: 59,459
Vegetation: PartiallyWooded
Lot Desc: ConservationArea, CulDeSac, OversizedLot, Landscaped
Misc
Other
Special Conditions: None
Security Features: SmokeDetectors, GatedCommunity
Other Rooms Info
Basement: No
Property Info
Habitable Residence: ,No,
Section: 04
Class Type: SingleFamilyResidence
Property Sub Type: SingleFamilyResidence
Property Attached: No
New Construction: No
Construction Materials: Block, Stone, Stucco
Stories: 1
Mobile Home Remains: ,No,
Foundation: Slab
Home Warranty: ,No,
Human Modified: Yes
Room Info
Total Rooms: 14
Sqft Info
Sqft: 3,012
Bulding Area Sqft: 4,323
Living Area Units: SquareFeet
Living Area Source: PublicRecords
Tax Info
Tax Year: 2,023
Tax Lot: 13
Tax Legal Description: REDHAWK BEND PB 131 PGS 6-8 LOT 13
Tax Annual Amount: 6033
Tax Book Number: 131-6-8
Unit Info
Rent Controlled: No
Utilities / Hvac
Electric On Property: ,No,
Heating: Central, Electric
Water Source: Public
Sewer: SepticTank
Cool System: CentralAir, CeilingFans
Cooling: Yes
Heating: Yes
Utilities: CableAvailable, ElectricityConnected, HighSpeedInternetAvailable, PhoneAvailable, SewerConnected, WaterConnected
Waterfront / Water
Waterfront: No
View: Yes
View: TreesWoods
Directions
From W Socrum Loop Rd, turn left onto Redhawk Bend Dr. Enter through gate. Turn right onto Redhawk Bend Ln. Follow road around. Home is in cul-de-sac on the back left.This listing courtesy of Charles Rutenberg Realty Inc
If you have any questions on 9468 Redhawk Bend Lane, Lakeland, Florida, please call David Shippey at 863-521-4517.
MLS# U8231001 located at 9468 Redhawk Bend Lane, Lakeland, Florida is brought to you by David Shippey REALTOR®
9468 Redhawk Bend Lane, Lakeland, Florida has 6 Beds, 3 Full Bath, and 0 Half Bath.
The MLS Number for 9468 Redhawk Bend Lane, Lakeland, Florida is U8231001.
The price for 9468 Redhawk Bend Lane, Lakeland, Florida is $789,000.
The status of 9468 Redhawk Bend Lane, Lakeland, Florida is Active.
The subdivision of 9468 Redhawk Bend Lane, Lakeland, Florida is Redhawk Bend.
The home located at 9468 Redhawk Bend Lane, Lakeland, Florida was built in 2024.
Related Searches: Chain of Lakes Winter Haven Florida






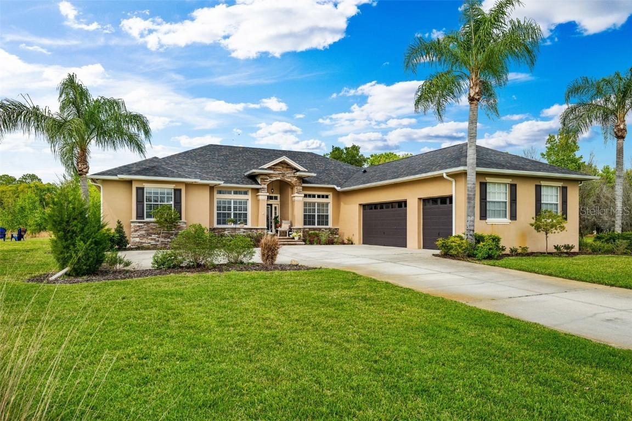
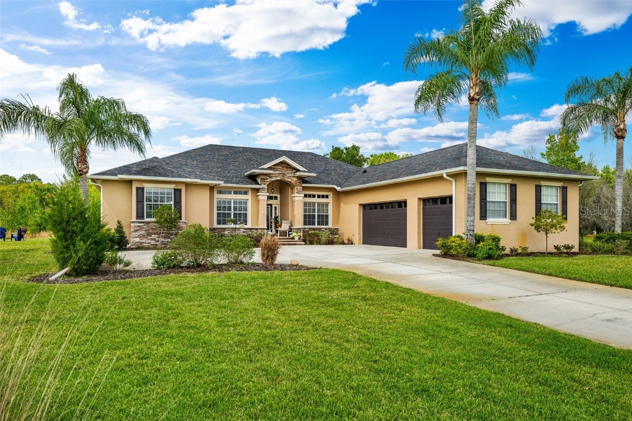



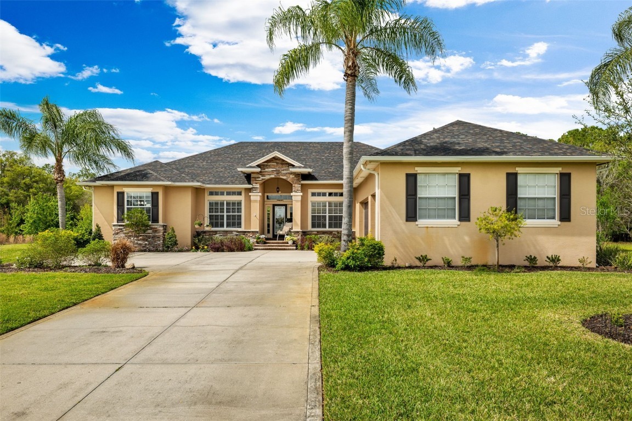

















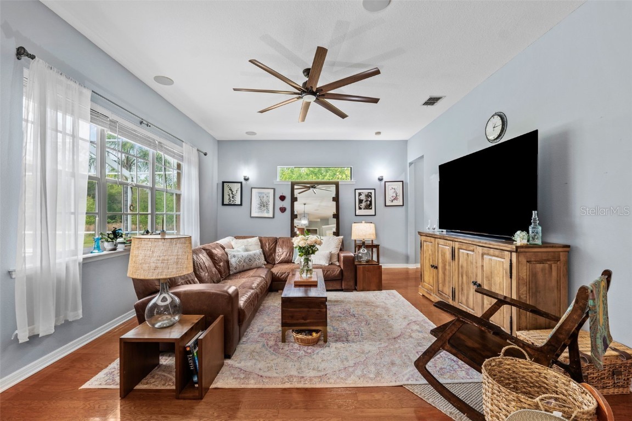




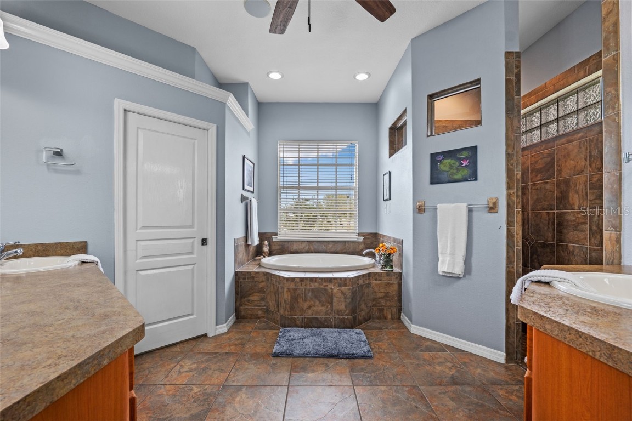

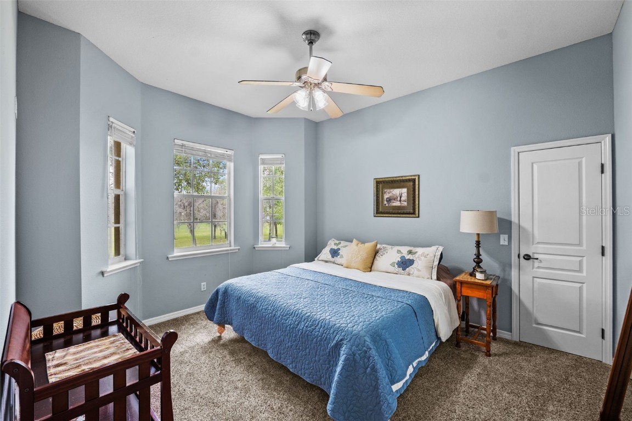
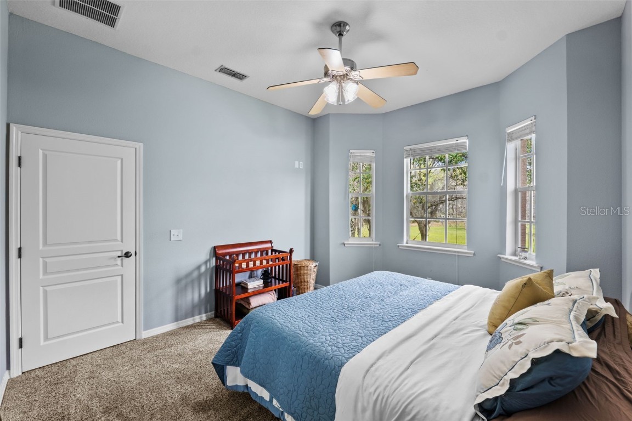

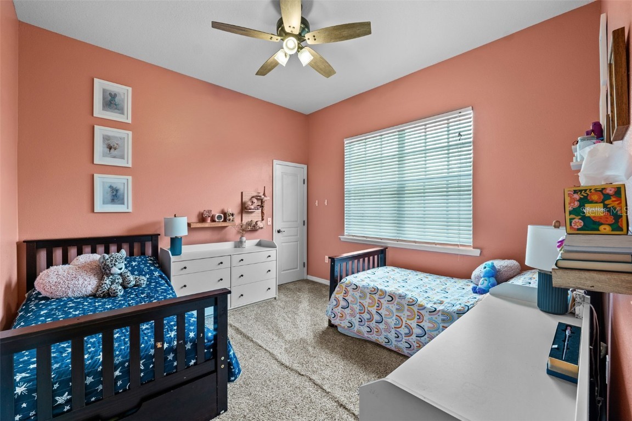
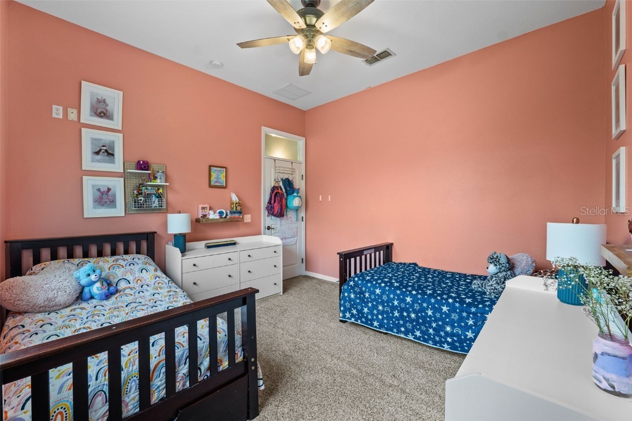










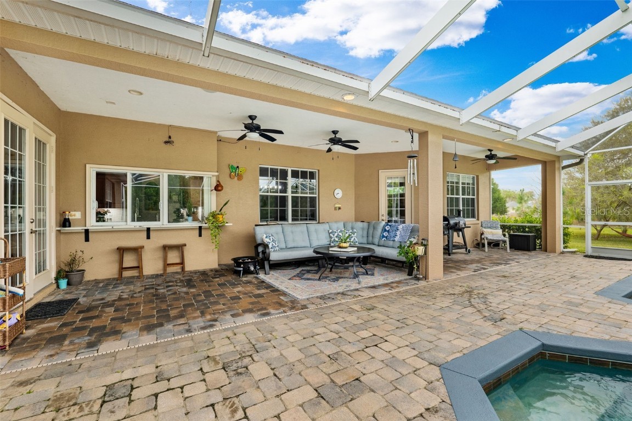






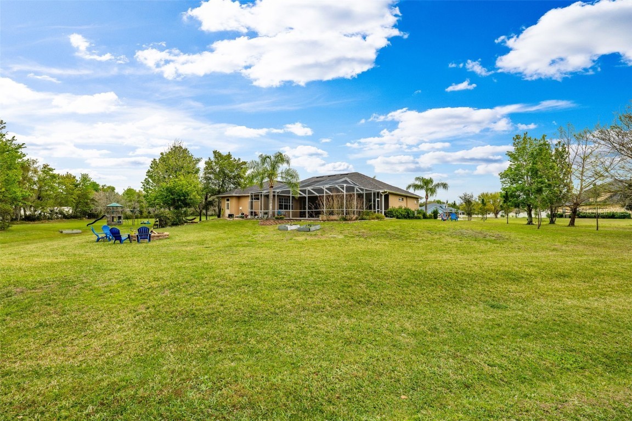
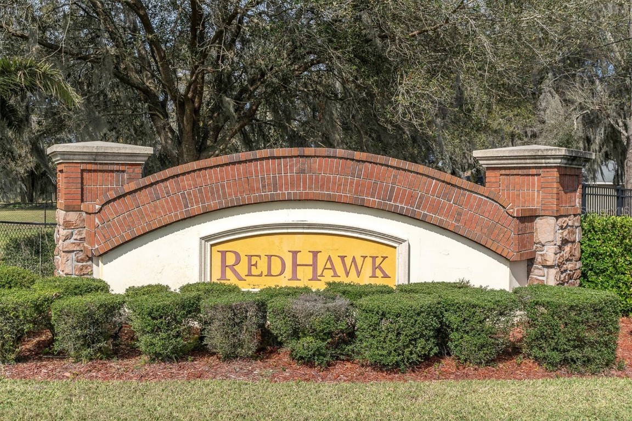



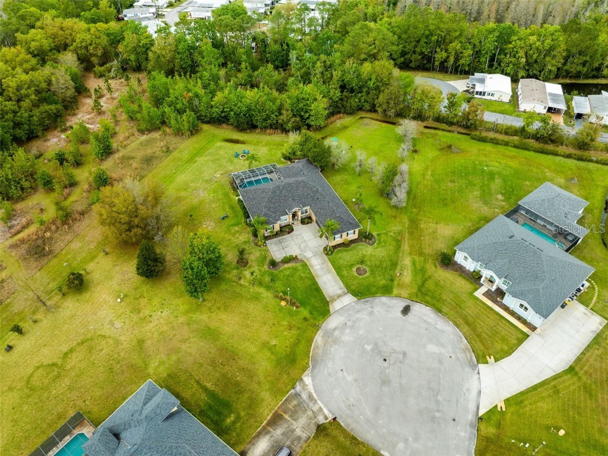






 The information being provided by © 2024 My Florida Regional MLS DBA Stellar MLS is for the consumer's
personal, non-commercial use and may not be used for any purpose other than to
identify prospective properties consumer may be interested in purchasing. Any information relating
to real estate for sale referenced on this web site comes from the Internet Data Exchange (IDX)
program of the My Florida Regional MLS DBA Stellar MLS. XCELLENCE REALTY, INC is not a Multiple Listing Service (MLS), nor does it offer MLS access. This website is a service of XCELLENCE REALTY, INC, a broker participant of My Florida Regional MLS DBA Stellar MLS. This web site may reference real estate listing(s) held by a brokerage firm other than the broker and/or agent who owns this web site.
MLS IDX data last updated on 04-27-2024 2:00 AM EST.
The information being provided by © 2024 My Florida Regional MLS DBA Stellar MLS is for the consumer's
personal, non-commercial use and may not be used for any purpose other than to
identify prospective properties consumer may be interested in purchasing. Any information relating
to real estate for sale referenced on this web site comes from the Internet Data Exchange (IDX)
program of the My Florida Regional MLS DBA Stellar MLS. XCELLENCE REALTY, INC is not a Multiple Listing Service (MLS), nor does it offer MLS access. This website is a service of XCELLENCE REALTY, INC, a broker participant of My Florida Regional MLS DBA Stellar MLS. This web site may reference real estate listing(s) held by a brokerage firm other than the broker and/or agent who owns this web site.
MLS IDX data last updated on 04-27-2024 2:00 AM EST.