511 Easton Drive Lakeland Florida | Home for Sale
To schedule a showing of 511 Easton Drive, Lakeland, Florida, Call David Shippey at 863-521-4517 TODAY!
Lakeland, FL 33803
- 4Beds
- 3.00Total Baths
- 2 Full, 1 HalfBaths
- 2,704SqFt
- 1925Year Built
- 0.17Acres
- MLS# U8239419
- Residential
- SingleFamilyResidence
- Active
- Approx Time on Market13 days
- Area33803 - Lakeland
- CountyPolk
- SubdivisionCleveland Heights
Overview
Completely remodeled and MOVE IN READY - GRAND 1925 HISTORIC 2 story home with 4 bedrooms, 2.5 bathrooms, and a Salt Water Pool (2018) & New Spa (2023) is ready for you! You will love the stately architecture and fully astroturfed backyard for ease! As you step in the front door you are greeted with an incredible 2 story wide entrance hall and magnificent staircase. Historic features such as corner built-ins, fireplace mantle, and over-sized baseboards have been preserved. Newly refinished, the original hardwood floors and staircase are stunning. The Living room is bright with many windows (New) for natural light and features a large wood burning fireplace. You will love the remodeled gourmet kitchen with upgrades galore: wood cabinets, high-end granite, custom tile backsplash, & stainless steel appliances(NEW Fridge & Stove 2023). Updated electrical wiring and New electric panel, New double pane windows (2019), New roof 2019, Shiplap wall treatment added 2019, new tile, new closets added, french doors - This home has it all! You can't beat the location! Enjoy walking, jogging, or biking from your new home around Lake Hollingsworth!
Agriculture / Farm
Grazing Permits Blm: ,No,
Grazing Permits Forest Service: ,No,
Grazing Permits Private: ,No,
Horse: No
Association Fees / Info
Pets Allowed: Yes
Senior Community: No
Association: ,No,
Bathroom Info
Total Baths: 3.00
Fullbaths: 2
Building Info
Roof: Shingle
Building Area Source: PublicRecords
Buyer Compensation
Exterior Features
Style: Colonial, HistoricAntique
Pool Features: InGround, Other
Pool Private: Yes
Exterior Features: Awnings, RainGutters
Fees / Restrictions
Financial
Original Price: $779,000
Fencing: Wood
Garage / Parking
Open Parking: No
Parking Features: Driveway, OffStreet
Attached Garage: No
Garage: No
Carport: No
Green / Env Info
Irrigation Water Rights: ,No,
Interior Features
Fireplace: Yes
Floors: Wood
Levels: Two
Spa: Yes
Laundry Features: Inside
Interior Features: CeilingFans, HighCeilings, LivingDiningRoom, SolidSurfaceCounters, Attic
Appliances: Dryer, Dishwasher, Freezer, Microwave, Range, Refrigerator, Washer
Spa Features: AboveGround, Heated
Lot Info
Direction Remarks: From FL-570, Take S Parkway Frontage Rd and FL-37 N/Florida Ave S to Easton Dr, Head west on FL-570 W, Take exit 5 for FL-563 toward Harden Blvd, Merge onto N Parkway Frontage Rd, Use the left 2 lanes to turn left onto FL-563 S, Use the left 2 lanes to turn left at the 1st cross street onto S Parkway Frontage Rd, Turn left to stay on S Parkway Frontage Rd, Turn right onto N Parkway Frontage Rd, Turn left onto FL-37 N/Florida Ave S, Turn right onto Easton Dr Destination will be on the right
Lot Size Units: Acres
Lot Size Acres: 0.17
Lot Sqft: 7,240
Est Lotsize: 60x120
Lot Desc: CityLot
Misc
Other
Other Structures: Sheds, Storage
Equipment: IrrigationEquipment
Special Conditions: None
Other Rooms Info
Basement: CrawlSpace
Basement: No
Property Info
Habitable Residence: ,No,
Section: 30
Class Type: SingleFamilyResidence
Property Sub Type: SingleFamilyResidence
Property Condition: NewConstruction
Property Attached: No
New Construction: No
Construction Materials: WoodFrame
Stories: 2
Total Stories: 2
Mobile Home Remains: ,No,
Foundation: Crawlspace
Home Warranty: ,No,
Human Modified: Yes
Room Info
Total Rooms: 5
Sqft Info
Sqft: 2,704
Bulding Area Sqft: 2,834
Living Area Units: SquareFeet
Living Area Source: PublicRecords
Tax Info
Tax Year: 2,023
Tax Lot: 421
Tax Legal Description: CLEVELAND HEIGHTS UNIT NO 1 PB 8 PGS 26 TO 28 LOT 421
Tax Annual Amount: 6184.52
Tax Book Number: 8-26
Unit Info
Rent Controlled: No
Utilities / Hvac
Electric On Property: ,No,
Heating: Central, Electric
Water Source: Public
Sewer: PublicSewer
Cool System: CentralAir, CeilingFans
Cooling: Yes
Heating: Yes
Utilities: ElectricityAvailable, ElectricityConnected, FiberOpticAvailable, MunicipalUtilities, PhoneAvailable, SewerAvailable, SewerConnected, WaterAvailable, WaterConnected
Waterfront / Water
Waterfront: No
View: No
Directions
From FL-570, Take S Parkway Frontage Rd and FL-37 N/Florida Ave S to Easton Dr, Head west on FL-570 W, Take exit 5 for FL-563 toward Harden Blvd, Merge onto N Parkway Frontage Rd, Use the left 2 lanes to turn left onto FL-563 S, Use the left 2 lanes to turn left at the 1st cross street onto S Parkway Frontage Rd, Turn left to stay on S Parkway Frontage Rd, Turn right onto N Parkway Frontage Rd, Turn left onto FL-37 N/Florida Ave S, Turn right onto Easton Dr Destination will be on the rightThis listing courtesy of Home Sold Realty
If you have any questions on 511 Easton Drive, Lakeland, Florida, please call David Shippey at 863-521-4517.
MLS# U8239419 located at 511 Easton Drive, Lakeland, Florida is brought to you by David Shippey REALTOR®
511 Easton Drive, Lakeland, Florida has 4 Beds, 2 Full Bath, and 1 Half Bath.
The MLS Number for 511 Easton Drive, Lakeland, Florida is U8239419.
The price for 511 Easton Drive, Lakeland, Florida is $779,000.
The status of 511 Easton Drive, Lakeland, Florida is Active.
The subdivision of 511 Easton Drive, Lakeland, Florida is Cleveland Heights.
The home located at 511 Easton Drive, Lakeland, Florida was built in 2024.
Related Searches: Chain of Lakes Winter Haven Florida






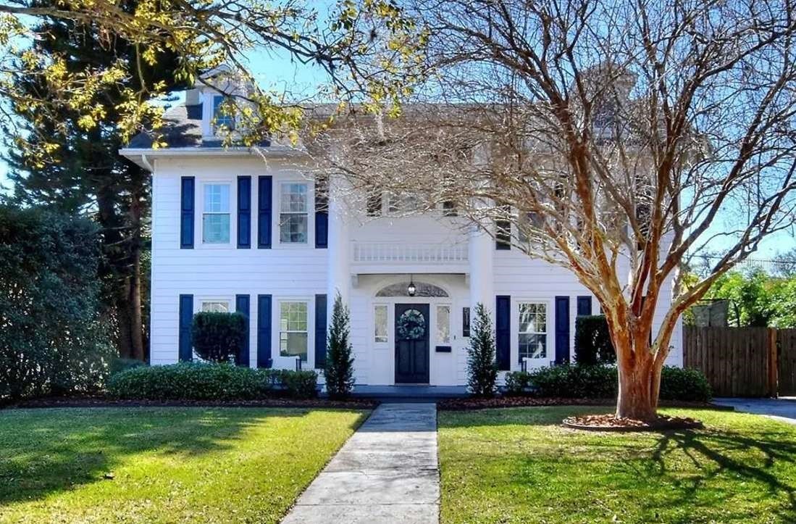




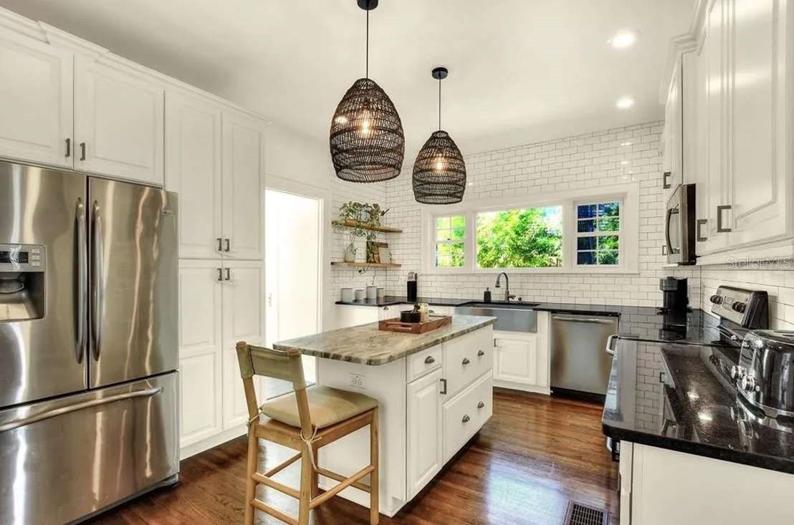








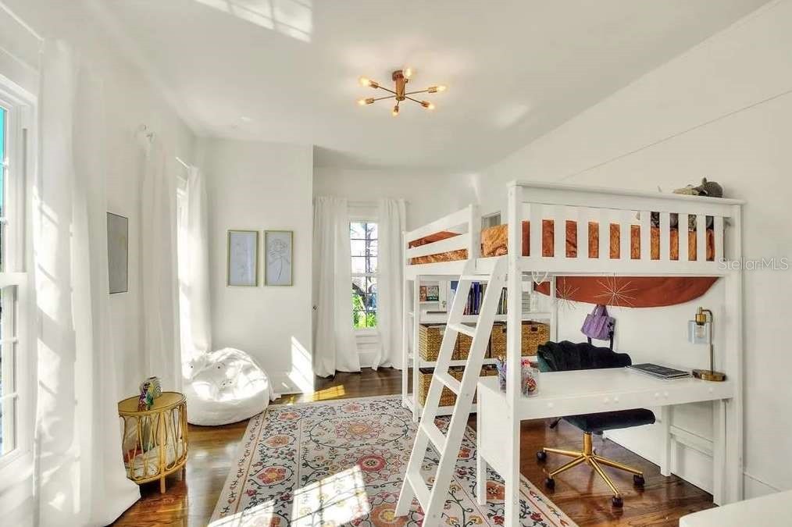

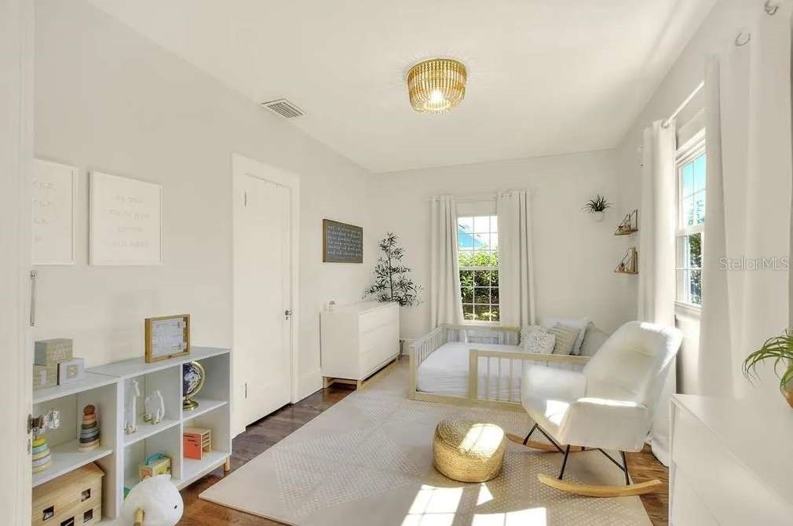
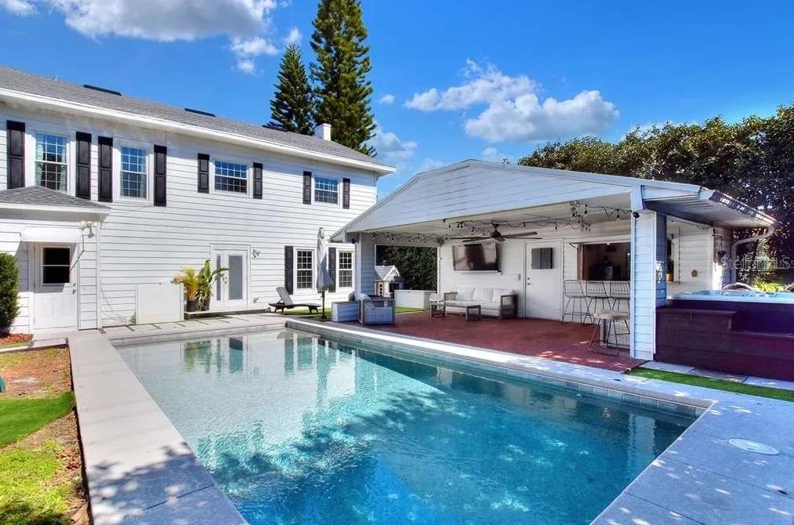


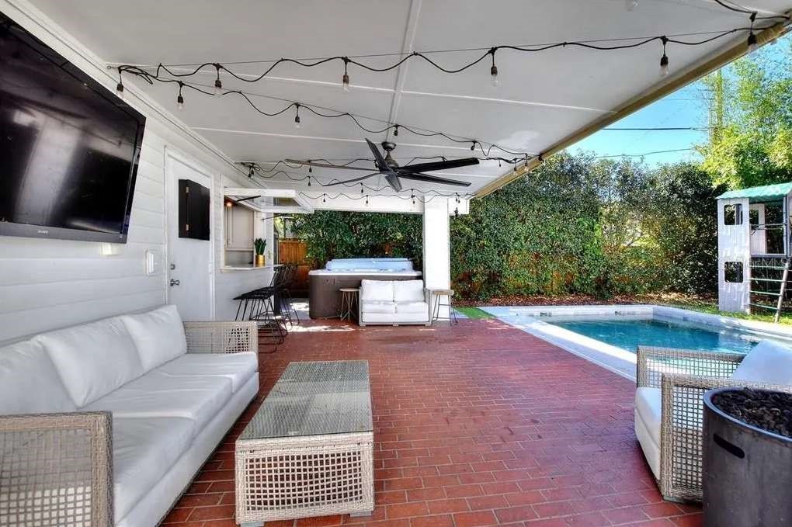
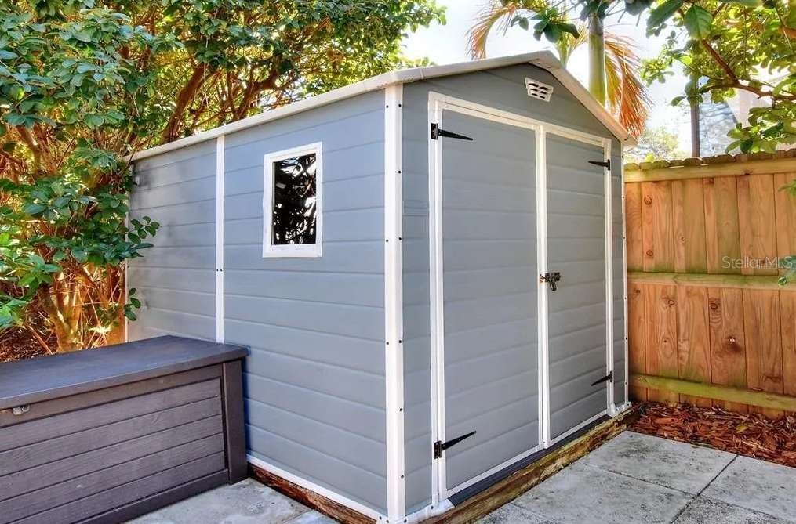

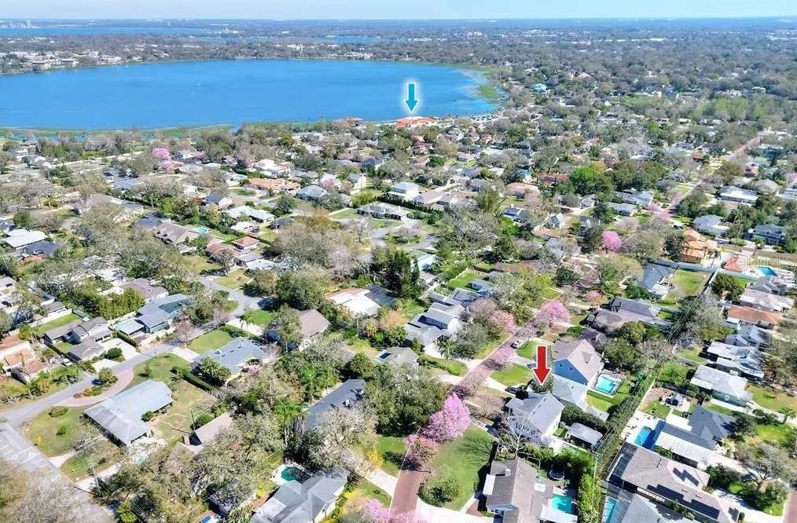
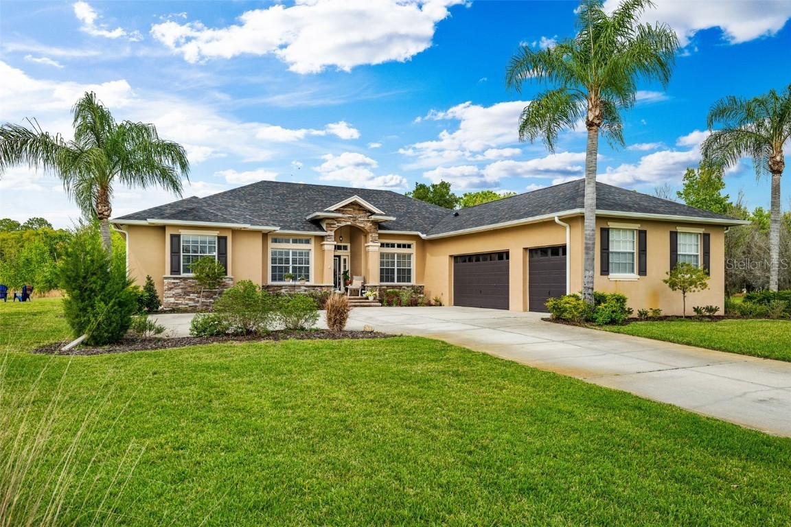
 MLS# U8231001
MLS# U8231001 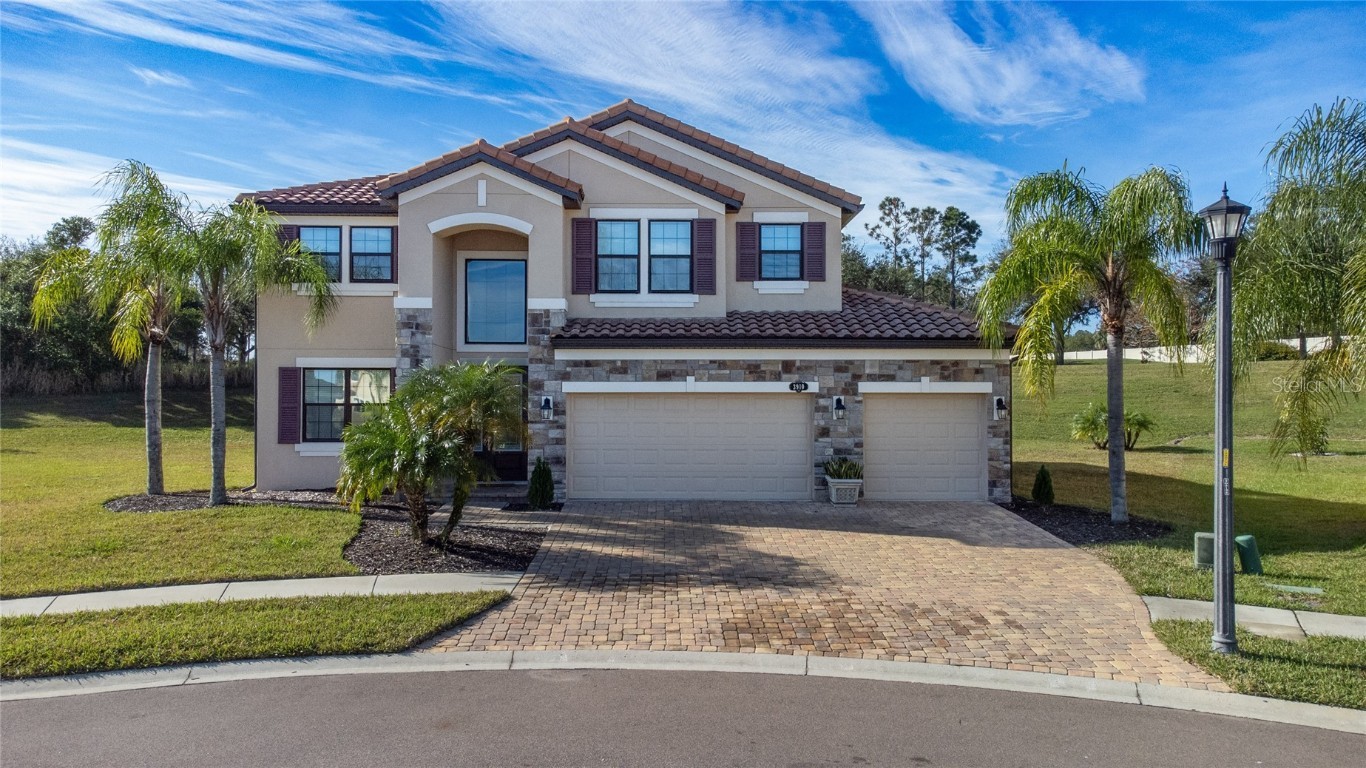


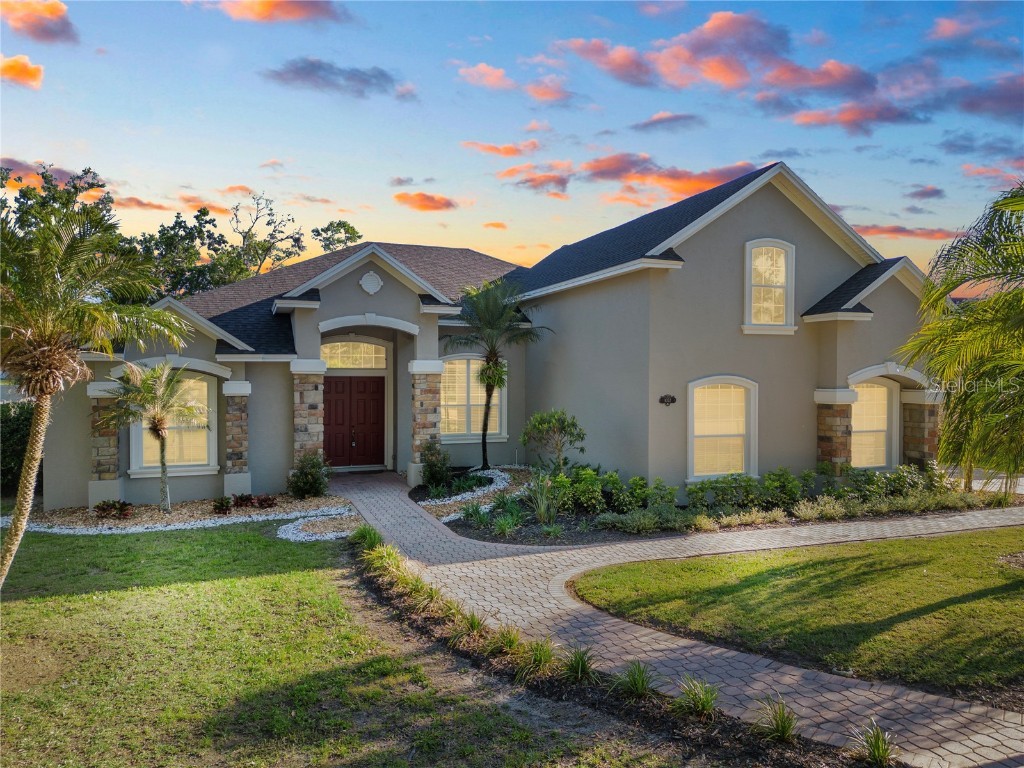
 The information being provided by © 2024 My Florida Regional MLS DBA Stellar MLS is for the consumer's
personal, non-commercial use and may not be used for any purpose other than to
identify prospective properties consumer may be interested in purchasing. Any information relating
to real estate for sale referenced on this web site comes from the Internet Data Exchange (IDX)
program of the My Florida Regional MLS DBA Stellar MLS. XCELLENCE REALTY, INC is not a Multiple Listing Service (MLS), nor does it offer MLS access. This website is a service of XCELLENCE REALTY, INC, a broker participant of My Florida Regional MLS DBA Stellar MLS. This web site may reference real estate listing(s) held by a brokerage firm other than the broker and/or agent who owns this web site.
MLS IDX data last updated on 05-01-2024 7:51 PM EST.
The information being provided by © 2024 My Florida Regional MLS DBA Stellar MLS is for the consumer's
personal, non-commercial use and may not be used for any purpose other than to
identify prospective properties consumer may be interested in purchasing. Any information relating
to real estate for sale referenced on this web site comes from the Internet Data Exchange (IDX)
program of the My Florida Regional MLS DBA Stellar MLS. XCELLENCE REALTY, INC is not a Multiple Listing Service (MLS), nor does it offer MLS access. This website is a service of XCELLENCE REALTY, INC, a broker participant of My Florida Regional MLS DBA Stellar MLS. This web site may reference real estate listing(s) held by a brokerage firm other than the broker and/or agent who owns this web site.
MLS IDX data last updated on 05-01-2024 7:51 PM EST.