4062 El Shaddiai Square Plant City Florida | Home for Sale
To schedule a showing of 4062 El Shaddiai Square, Plant City, Florida, Call David Shippey at 863-521-4517 TODAY!
Plant City, FL 33565
- 4Beds
- 3.00Total Baths
- 3 Full, 0 HalfBaths
- 2,997SqFt
- 1975Year Built
- 4.89Acres
- MLS# T3446809
- Residential
- SingleFamilyResidence
- Sold
- Approx Time on Market1 month, 6 days
- Area33565 - Plant City
- CountyHillsborough
- SubdivisionUnplatted
Overview
SOUTHERN LIVING MAGAZINE SHOULD FEATURE THIS HOME... SURROUNDED BY MAJESTIC OAKS and situated on 4.86 ACRES with 4 STALL HORSE BARN! The home is tucked down quiet street but the location is minutes to I-4. Enter home with meandering walks to open front porch that overlooks landscaped front yard. The formal living room welcomes guest with oversized bay window with soothing views of front yard. Spacious dining room designed for large crowds that has french doors that open to screened lanai area and decorative chair rail with crown molding. Newer wood-look plank porcelain tile throughout home. AT YOUR SERVICE! Come home to prepare meals quickly and efficiently with newly remodeled kitchen in 2019. Plenty of cabinets and counter space for coffee bar or buffet line. Custom cabinets and granite countertops. All stainless steel appliances included. Inside laundry room with 3rd full bath. The fireplace GREAT room whispers, ""relax"" and will be the fun center for you and your guest, big enough to host a large group. TANKLESS PROPANE, hot water heater 2022, newer impact resistant dual pane windows, NEW ROOF in 2017, Stand-by Generator, propane 16KW and Central Vacuum system. MAIN BEDROOM addition in 2017, is situated for privacy with cathedral ceilings. Wake up to beautiful morning views of backyard through wall to wall windows that allow for nature lighting. Includes remodeled bath and double custom walk in closet and mini split AC. Work from home? separate den/study with window that overlooks front yard. Enjoy the outdoors with screened lanai and brick paved open patio. Two-stage water treatment system and dual septic tanks. Acreage is fenced and cross fenced with 4-board fencing, horse-wire perimeter and electric dog fence the entire perimeter or property. The 36'x38' barn has four stalls, matted, 2 with attached paddocks, auto-waterers, tack room (air-conditioned), feed room and covered wash rack. Separate RV carport for trailer/tractor parking. The separate storage shed includes electric. The side entry garage is 20 x 28 with circular asphalt drive. Call now for details!
Sale Info
Listing Date: 05-20-2023
Sold Date: 06-27-2023
Aprox Days on Market:
1 month(s), 6 day(s)
Listing Sold:
10 month(s), 8 day(s) ago
Asking Price: $724,900
Selling Price: $715,000
Price Difference:
Reduced By $9,900
Agriculture / Farm
Grazing Permits Blm: ,No,
Grazing Permits Forest Service: ,No,
Grazing Permits Private: ,No,
Horse Amenities: ZonedMultipleHorses
Horse: No
Association Fees / Info
Senior Community: No
Association: ,No,
Bathroom Info
Total Baths: 3.00
Fullbaths: 3
Building Info
Window Features: Blinds
Roof: Shingle
Building Area Source: PublicRecords
Buyer Compensation
Exterior Features
Style: Ranch
Patio: RearPorch, Enclosed, FrontPorch, Patio, Screened
Pool Private: No
Exterior Features: FrenchPatioDoors, SprinklerIrrigation
Fees / Restrictions
Financial
Original Price: $724,900
Disclosures: DisclosureonFile,SellerDisclosure
Garage / Parking
Open Parking: No
Parking Features: Boat, Driveway, RVCarport, GarageFacesSide
Attached Garage: Yes
Garage: Yes
Carport: No
Green / Env Info
Irrigation Water Rights: ,No,
Interior Features
Fireplace Desc: FamilyRoom, WoodBurning
Fireplace: Yes
Floors: Carpet, Tile
Levels: One
Spa: No
Laundry Features: Inside, LaundryRoom
Interior Features: ChairRail, CeilingFans, CrownMolding, CentralVacuum, EatinKitchen, SolidSurfaceCounters, WalkInClosets, SeparateFormalDiningRoom, SeparateFormalLivingRoom
Appliances: Dryer, Dishwasher, Microwave, Range, Refrigerator, WaterSoftener, TanklessWaterHeater, Washer
Lot Info
Direction Remarks: I-4 to Alexander Street, Go north to McGee Road, go west to El Shaddiai Sq, go north home on right.
Lot Size Units: Acres
Lot Size Acres: 4.89
Lot Sqft: 213,008
Lot Desc: Farm, Pasture, RuralLot
Misc
Other
Other Structures: Barns, Sheds, Storage
Equipment: Generator
Special Conditions: None
Other Rooms Info
Basement: No
Property Info
Habitable Residence: ,No,
Section: 07
Class Type: SingleFamilyResidence
Property Sub Type: SingleFamilyResidence
Property Attached: No
New Construction: No
Construction Materials: Block
Stories: 1
Total Stories: 1
Mobile Home Remains: ,No,
Foundation: Slab
Home Warranty: ,No,
Human Modified: Yes
Room Info
Total Rooms: 14
Sqft Info
Sqft: 2,997
Bulding Area Sqft: 4,065
Living Area Units: SquareFeet
Living Area Source: PublicRecords
Tax Info
Tax Year: 2,022
Tax Lot: 1
Tax Legal Description: N 1/2 OF SE 1/4 OF NW 1/4 OF SW 1/4 AND W 30 FT OF S 1/2 OF SE 1/4 OF NW 1/4 OF SW 1/4 LESS COUNTY MAINTAINED R/W
Tax Block: 4
Tax Annual Amount: 4067.85
Tax Book Number: 80-11
Unit Info
Rent Controlled: No
Utilities / Hvac
Electric On Property: ,No,
Heating: Central
Water Source: Well
Sewer: SepticTank
Cool System: CentralAir, CeilingFans
Cooling: Yes
Heating: Yes
Utilities: CableConnected
Waterfront / Water
Waterfront: No
View: No
Directions
I-4 to Alexander Street, Go north to McGee Road, go west to El Shaddiai Sq, go north home on right.This listing courtesy of Vogel Realty Services, Inc.
If you have any questions on 4062 El Shaddiai Square, Plant City, Florida, please call David Shippey at 863-521-4517.
MLS# T3446809 located at 4062 El Shaddiai Square, Plant City, Florida is brought to you by David Shippey REALTOR®
4062 El Shaddiai Square, Plant City, Florida has 4 Beds, 3 Full Bath, and 0 Half Bath.
The MLS Number for 4062 El Shaddiai Square, Plant City, Florida is T3446809.
The price for 4062 El Shaddiai Square, Plant City, Florida is $724,900.
The status of 4062 El Shaddiai Square, Plant City, Florida is Sold.
The subdivision of 4062 El Shaddiai Square, Plant City, Florida is Unplatted.
The home located at 4062 El Shaddiai Square, Plant City, Florida was built in 2024.
Related Searches: Chain of Lakes Winter Haven Florida






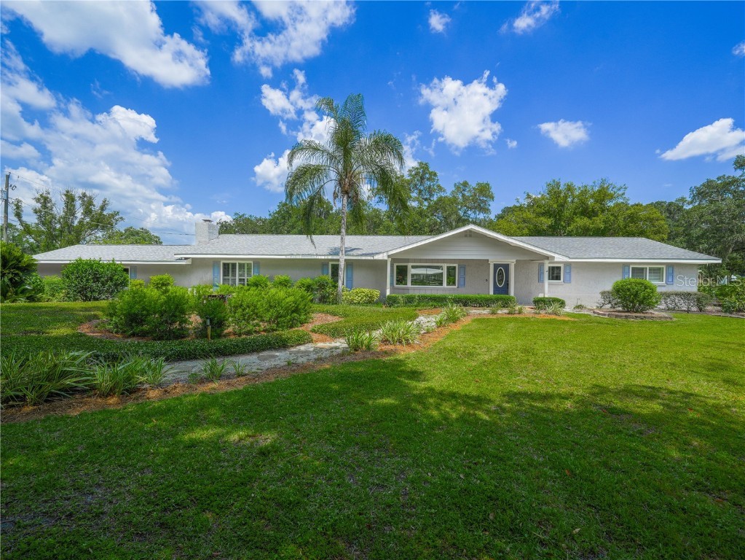








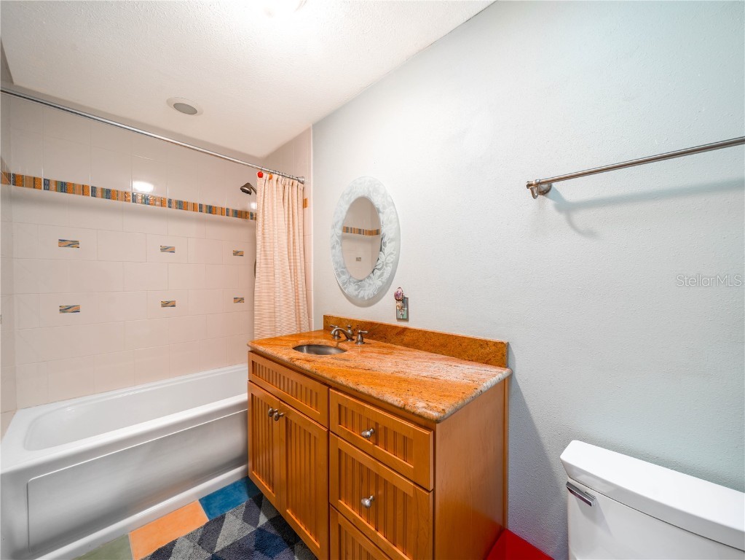

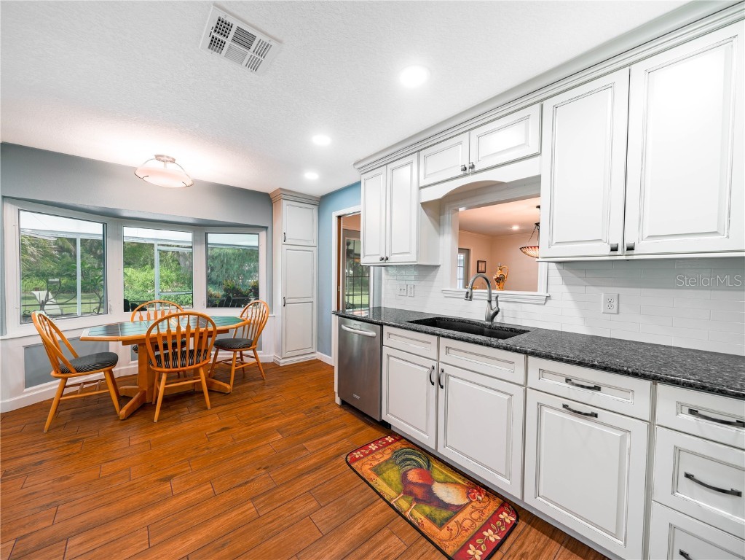
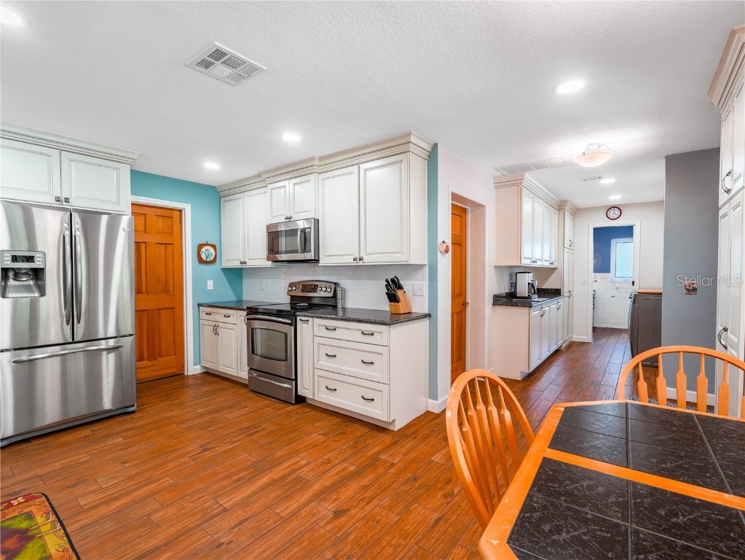
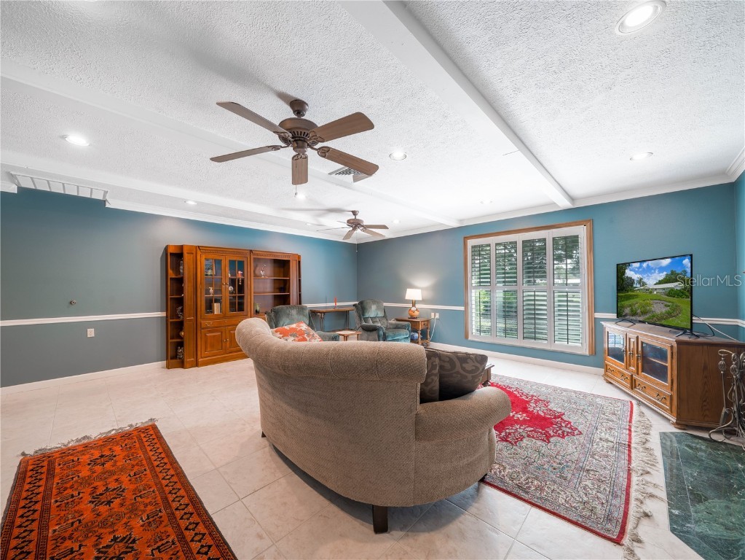



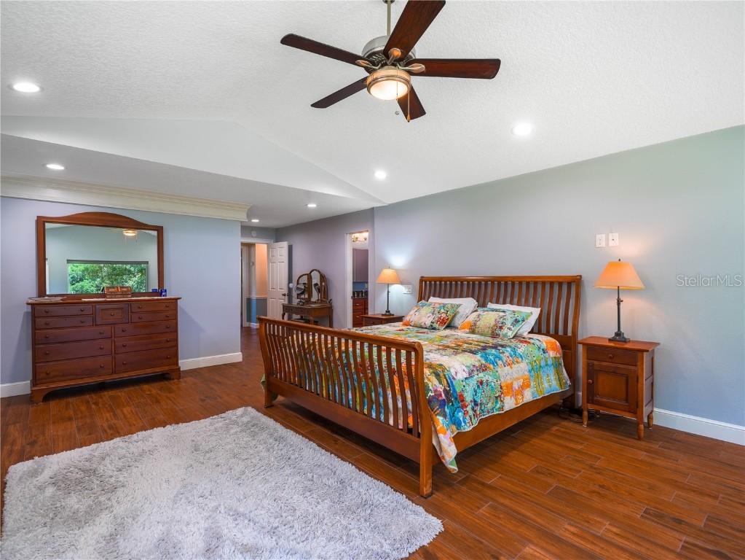



















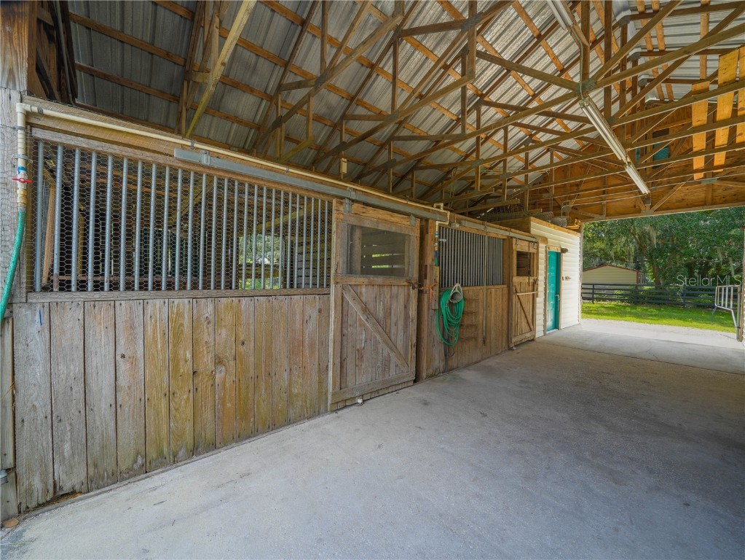



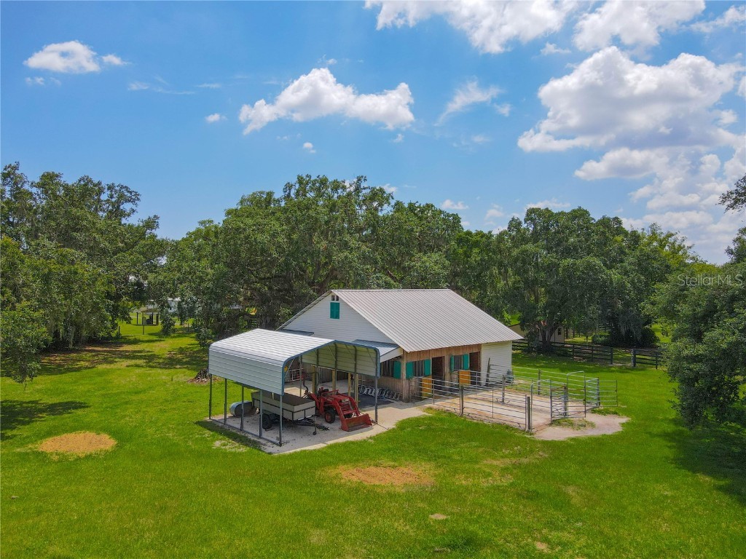
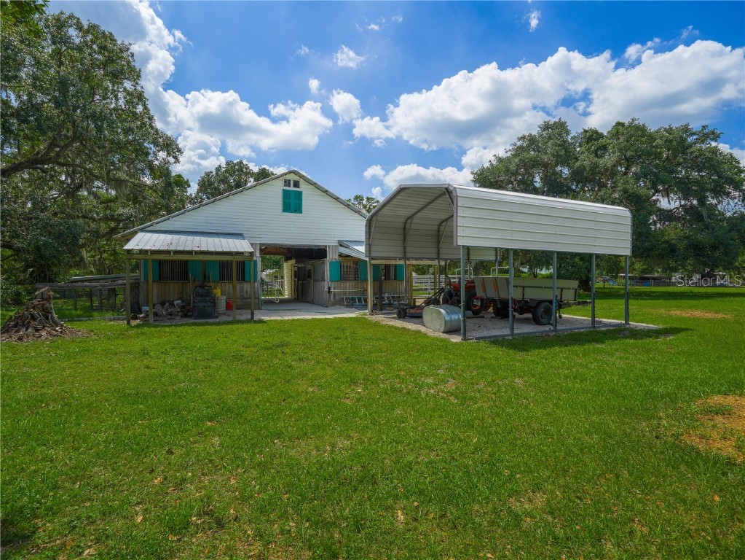



 MLS# T3466948
MLS# T3466948 
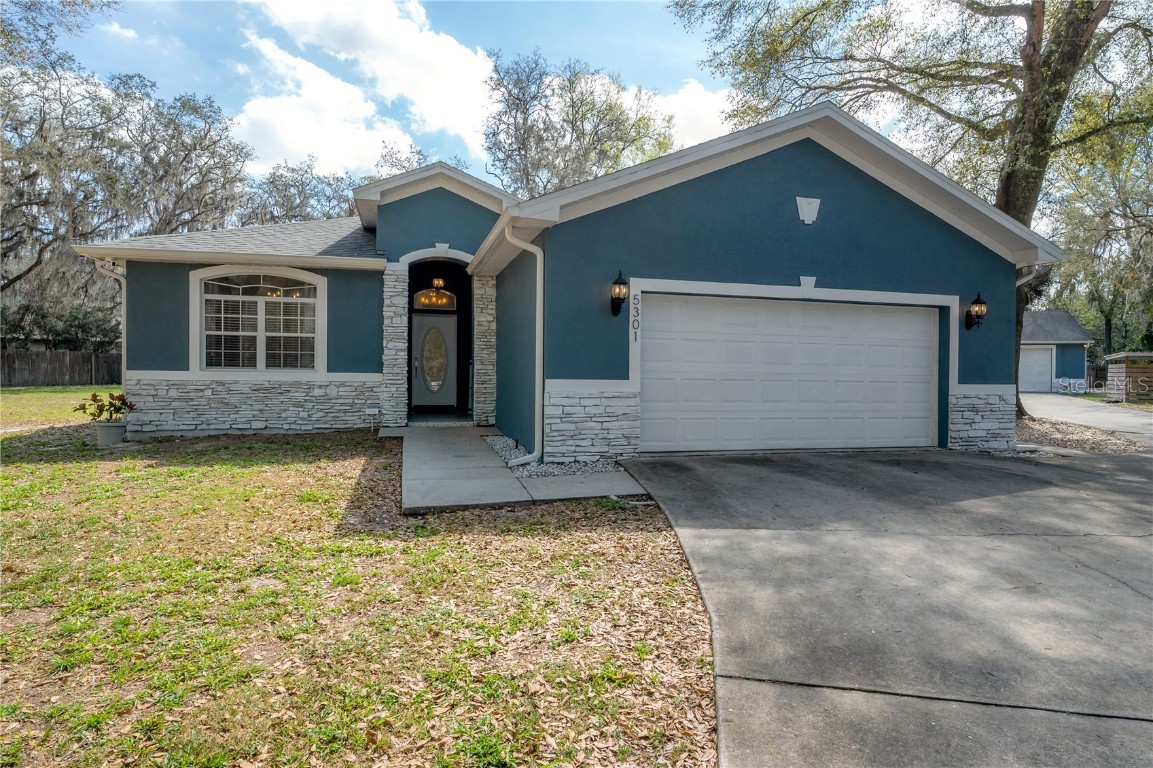
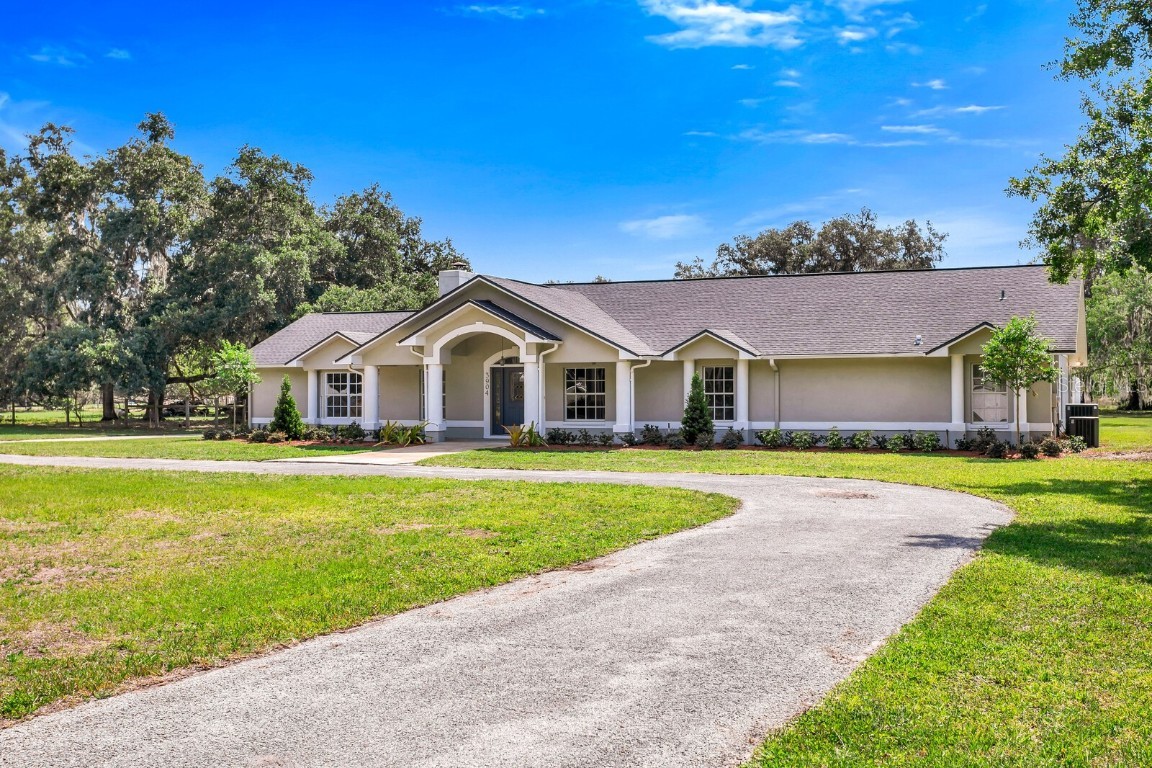

 The information being provided by © 2024 My Florida Regional MLS DBA Stellar MLS is for the consumer's
personal, non-commercial use and may not be used for any purpose other than to
identify prospective properties consumer may be interested in purchasing. Any information relating
to real estate for sale referenced on this web site comes from the Internet Data Exchange (IDX)
program of the My Florida Regional MLS DBA Stellar MLS. XCELLENCE REALTY, INC is not a Multiple Listing Service (MLS), nor does it offer MLS access. This website is a service of XCELLENCE REALTY, INC, a broker participant of My Florida Regional MLS DBA Stellar MLS. This web site may reference real estate listing(s) held by a brokerage firm other than the broker and/or agent who owns this web site.
MLS IDX data last updated on 05-05-2024 2:00 AM EST.
The information being provided by © 2024 My Florida Regional MLS DBA Stellar MLS is for the consumer's
personal, non-commercial use and may not be used for any purpose other than to
identify prospective properties consumer may be interested in purchasing. Any information relating
to real estate for sale referenced on this web site comes from the Internet Data Exchange (IDX)
program of the My Florida Regional MLS DBA Stellar MLS. XCELLENCE REALTY, INC is not a Multiple Listing Service (MLS), nor does it offer MLS access. This website is a service of XCELLENCE REALTY, INC, a broker participant of My Florida Regional MLS DBA Stellar MLS. This web site may reference real estate listing(s) held by a brokerage firm other than the broker and/or agent who owns this web site.
MLS IDX data last updated on 05-05-2024 2:00 AM EST.