3904 Keene Road Plant City Florida | Home for Sale
To schedule a showing of 3904 Keene Road, Plant City, Florida, Call David Shippey at 863-521-4517 TODAY!
Plant City, FL 33565
- 4Beds
- 3.00Total Baths
- 3 Full, 0 HalfBaths
- 3,736SqFt
- 1986Year Built
- 1.07Acres
- MLS# T3446228
- Residential
- SingleFamilyResidence
- Sold
- Approx Time on Market1 month, 7 days
- Area33565 - Plant City
- CountyHillsborough
- SubdivisionUnplatted
Overview
Under contract-accepting backup offers.One or more photo(s) has been virtually staged. This beautiful country estate offers everything you've been dreaming of and more. Situated on pristine land adorned with majestic oaks, this property provides a refreshing escape while still being conveniently located close to all amenities. As you drive up the circular driveway, take a deep breath and savor the fresh air surrounding you. Step inside the grand foyer and be greeted by a world of possibilities. This double master 4-bedroom, 3-bathroom home boasts ample space and incredible flexibility. With two bonus rooms and a den, you have the freedom to create the perfect setup to suit your needs. These rooms can be transformed into additional bedrooms, playrooms, media rooms, or even home offices. The charm of this home is evident from the moment you enter. Picture yourself enjoying morning coffee on the front porch, watching the sunrise and embracing the tranquility of the surroundings. The formal dining and living room, featuring a stunning real stone fireplace, sets the stage for memorable holiday gatherings and delightful meals with loved ones. The master ensuite is a true oasis. Take a moment to relax and plan your day in the bay window seating area or indulge in a luxurious soak in the garden tub. The walk-in shower, double vanity, and extra-large walk-in closet ensure convenience and comfort, allowing you to stay on schedule effortlessly. The heart of this home lies in the well-appointed kitchen. With its eat-in dining area, desk space, island, wood cabinets, hard surface countertops, stainless steel appliances, walk-in pantry, and generous utility room, this kitchen is a dream come true for any home chef. The Great Room, added in 2000, seamlessly blends with the rest of the house and offers an ideal space for entertaining or relaxation. The private wing of the home features a second master suite, making it perfect for in-laws, guests. As the day comes to a close, head out to the back paved patio and under the roof carport, which doubles as an excellent entertaining space for picnics and gatherings. Unwind and enjoy breathtaking sunset views. This home sweet home truly has it all. With a location that combines the best of both worlds, you can live the lifestyle you've always dreamed of. Don't miss the opportunity to make this extraordinary property your own - schedule a showing today and turn this house into your perfect home! The property you're considering is currently being re-surveyed, with size and garage additions through a pending deed transfer. It is important for you to confirm these updates before proceeding with the purchase.
Sale Info
Listing Date: 07-07-2023
Sold Date: 08-15-2023
Aprox Days on Market:
1 month(s), 7 day(s)
Listing Sold:
9 month(s), 3 day(s) ago
Asking Price: $699,900
Selling Price: $690,000
Price Difference:
Reduced By $9,900
Agriculture / Farm
Grazing Permits Blm: ,No,
Grazing Permits Forest Service: ,No,
Grazing Permits Private: ,No,
Horse Amenities: ZonedMultipleHorses
Horse: No
Association Fees / Info
Community Features: StreetLights
Senior Community: No
Association: ,No,
Bathroom Info
Total Baths: 3.00
Fullbaths: 3
Building Info
Window Features: Blinds
Roof: Shingle
Building Area Source: PublicRecords
Buyer Compensation
Exterior Features
Style: Ranch
Patio: RearPorch, Covered
Pool Private: No
Exterior Features: SprinklerIrrigation, Lighting, RainGutters, Storage
Fees / Restrictions
Financial
Original Price: $699,900
Garage / Parking
Open Parking: No
Parking Features: CircularDriveway, Driveway, GolfCartGarage
Attached Garage: No
Garage: Yes
Carport: Yes
Car Ports: 2
Green / Env Info
Irrigation Water Rights: ,No,
Interior Features
Fireplace Desc: Decorative, LivingRoom, WoodBurning
Fireplace: Yes
Floors: Carpet, Tile, Wood
Levels: One
Spa: Yes
Laundry Features: Inside, LaundryRoom
Interior Features: BuiltinFeatures, CeilingFans, HighCeilings, SplitBedrooms, VaultedCeilings, WalkInClosets, SeparateFormalDiningRoom, SeparateFormalLivingRoom
Appliances: BuiltInOven, Dryer, Dishwasher, Microwave, Range, Refrigerator, Washer
Spa Features: AboveGround
Lot Info
Direction Remarks: From Tampa: I-4 to Exit 19. Left on Thonotosassa Rd. Turn right on Wallace Branch Rd. Continue on Keene Rd. Property is on the right.
Lot Size Units: Acres
Lot Size Acres: 1.07
Lot Sqft: 46,609
Est Lotsize: 151x261
Vegetation: Oak
Lot Desc: Pasture, RuralLot, Landscaped
Misc
Other
Special Conditions: None
Other Rooms Info
Basement: No
Property Info
Habitable Residence: ,No,
Section: 07
Class Type: SingleFamilyResidence
Property Sub Type: SingleFamilyResidence
Property Condition: NewConstruction
Property Attached: No
New Construction: No
Construction Materials: Block, Stucco
Stories: 1
Total Stories: 1
Mobile Home Remains: ,No,
Foundation: Slab
Home Warranty: ,No,
Human Modified: Yes
Room Info
Total Rooms: 15
Sqft Info
Sqft: 3,736
Bulding Area Sqft: 4,601
Living Area Units: SquareFeet
Living Area Source: PublicRecords
Tax Info
Tax Year: 2,022
Tax Lot: 659200
Tax Legal Description: S 150 FT OF N 466 FT OF W 290.4 FT OF SW 1/4 OF SW 1/4
Tax Block: 4
Tax Annual Amount: 7387.07
Tax Book Number: 80-11
Unit Info
Rent Controlled: No
Utilities / Hvac
Electric On Property: ,No,
Heating: Central, Electric, HeatPump
Water Source: Well
Sewer: SepticTank
Cool System: CentralAir, CeilingFans
Cooling: Yes
Heating: Yes
Utilities: CableConnected, ElectricityAvailable, HighSpeedInternetAvailable, UndergroundUtilities
Waterfront / Water
Waterfront: No
View: Yes
View: TreesWoods
Directions
From Tampa: I-4 to Exit 19. Left on Thonotosassa Rd. Turn right on Wallace Branch Rd. Continue on Keene Rd. Property is on the right.This listing courtesy of Engel & Volkers Tampa Downtown
If you have any questions on 3904 Keene Road, Plant City, Florida, please call David Shippey at 863-521-4517.
MLS# T3446228 located at 3904 Keene Road, Plant City, Florida is brought to you by David Shippey REALTOR®
3904 Keene Road, Plant City, Florida has 4 Beds, 3 Full Bath, and 0 Half Bath.
The MLS Number for 3904 Keene Road, Plant City, Florida is T3446228.
The price for 3904 Keene Road, Plant City, Florida is $699,900.
The status of 3904 Keene Road, Plant City, Florida is Sold.
The subdivision of 3904 Keene Road, Plant City, Florida is Unplatted.
The home located at 3904 Keene Road, Plant City, Florida was built in 2024.
Related Searches: Chain of Lakes Winter Haven Florida






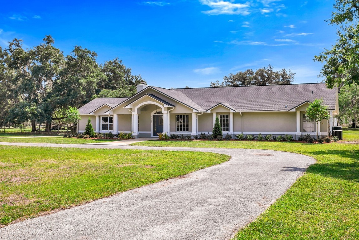
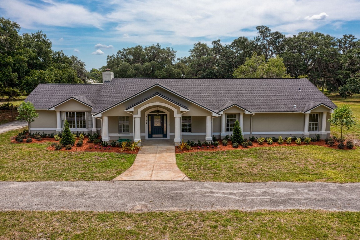
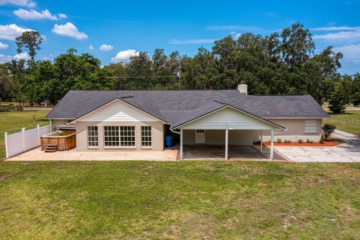

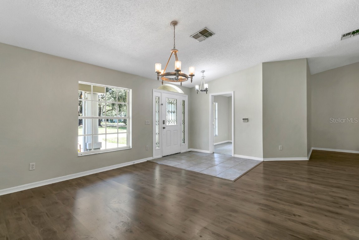

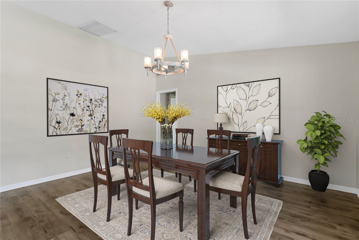
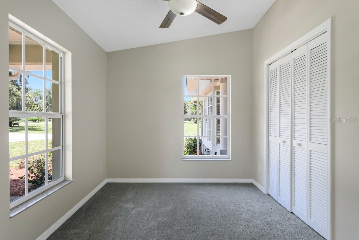

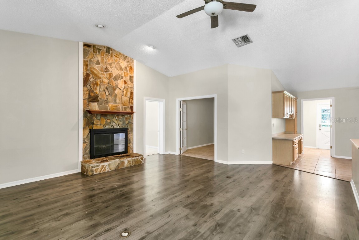
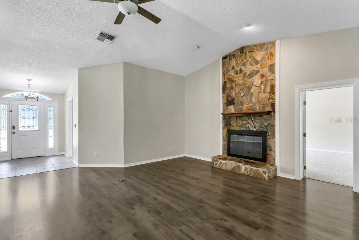

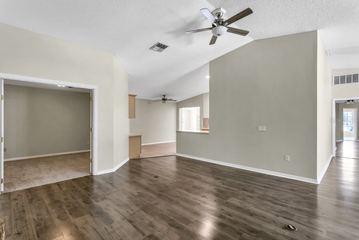

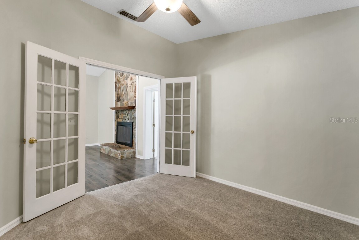
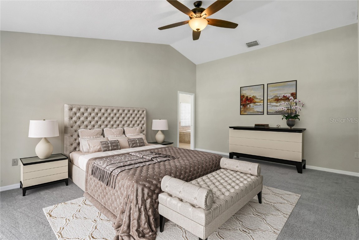

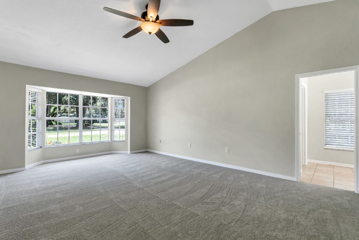
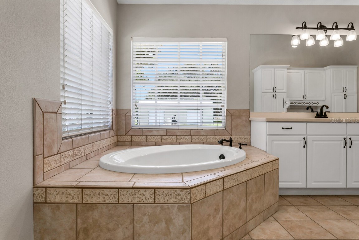


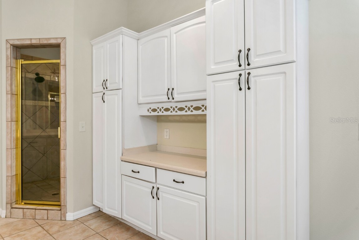


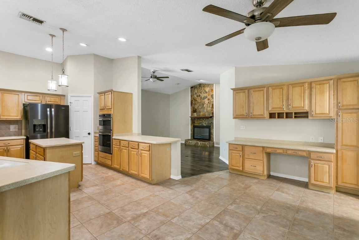

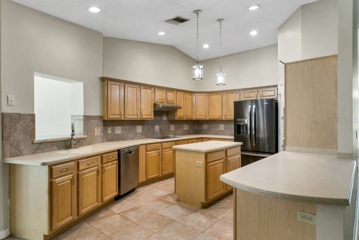
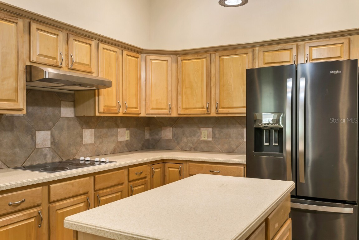
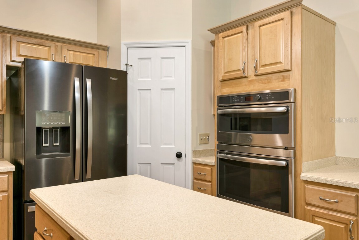

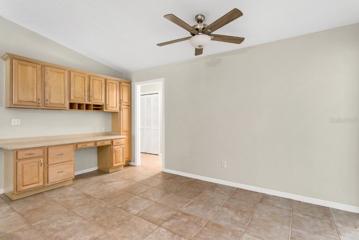




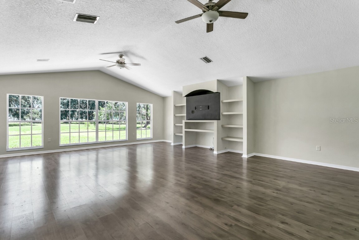

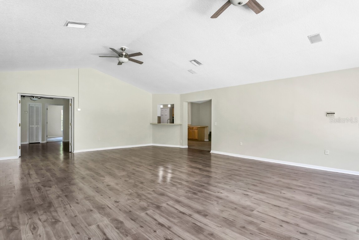

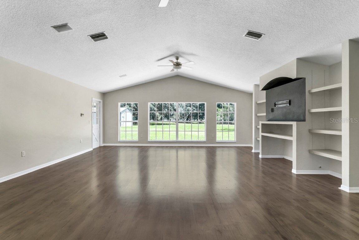


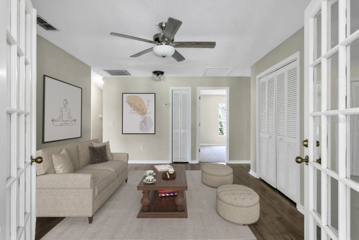

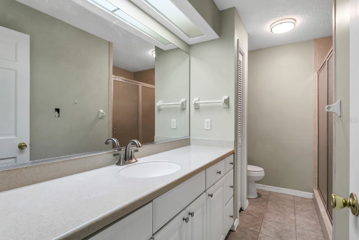
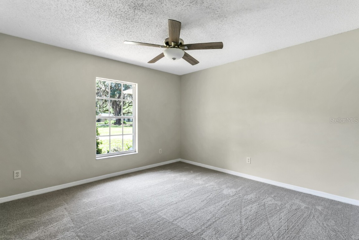
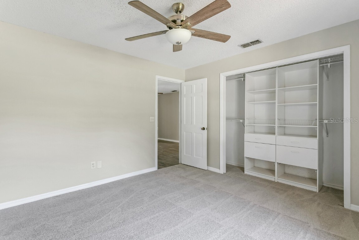
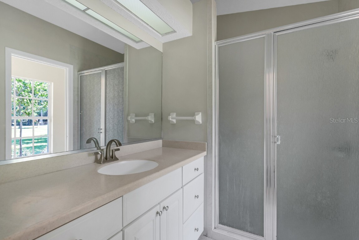
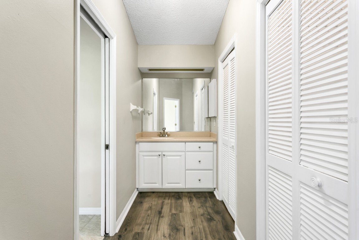
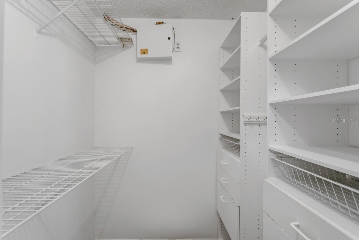
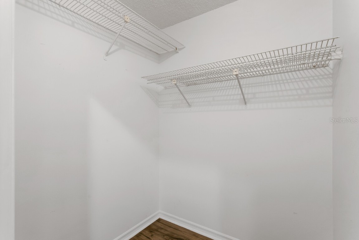

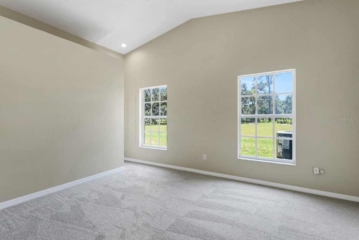
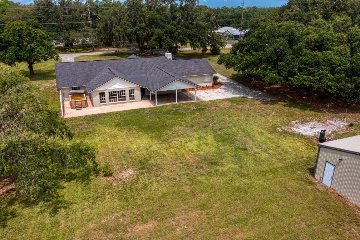

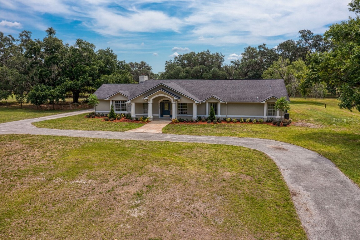

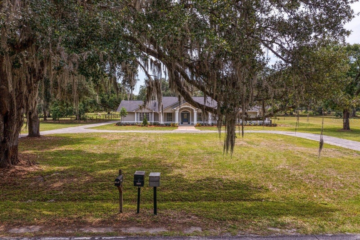


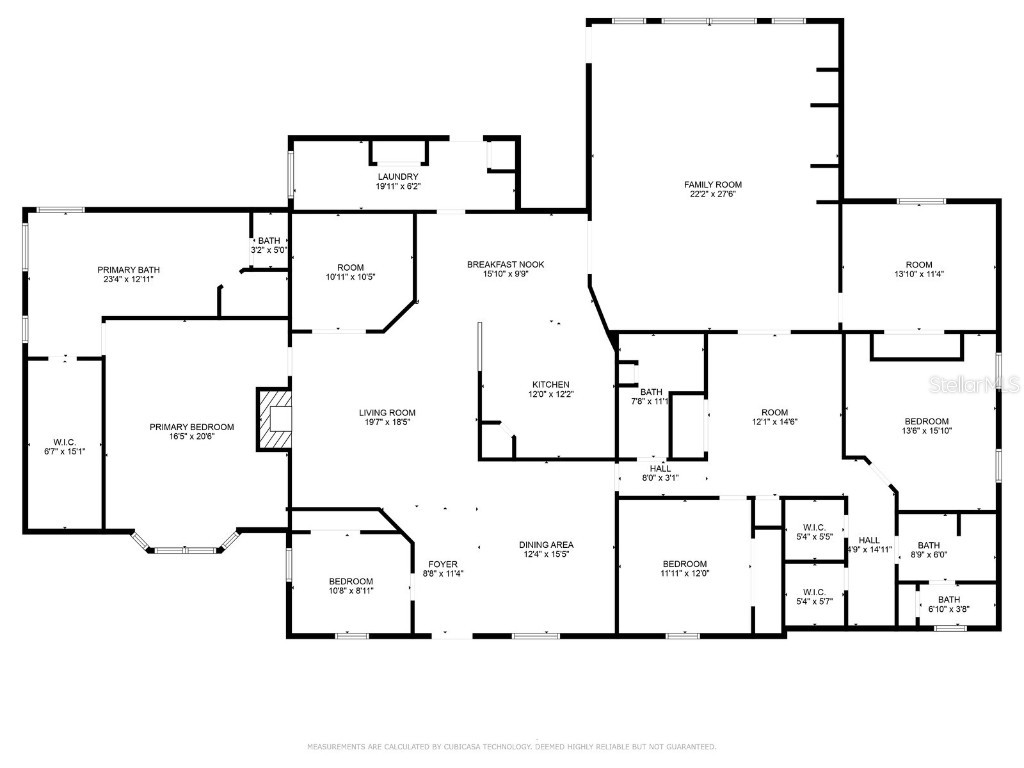
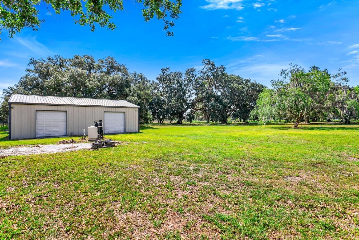
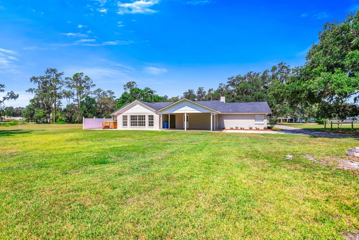
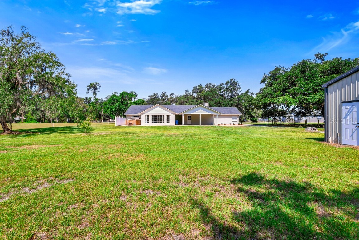
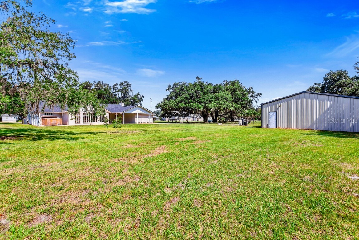

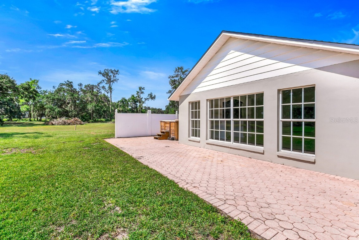





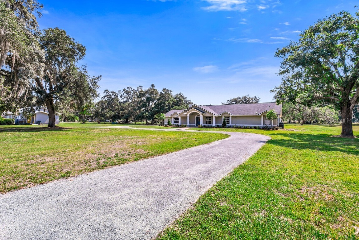


 MLS# T3466948
MLS# T3466948 
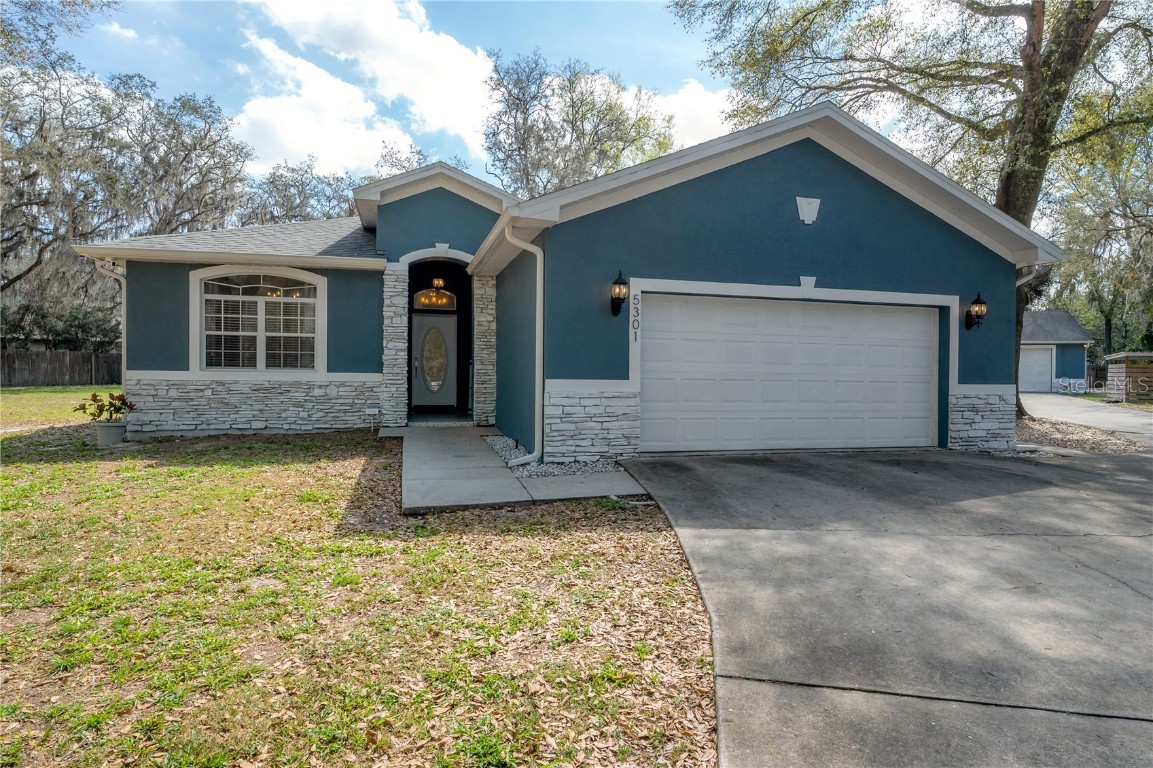
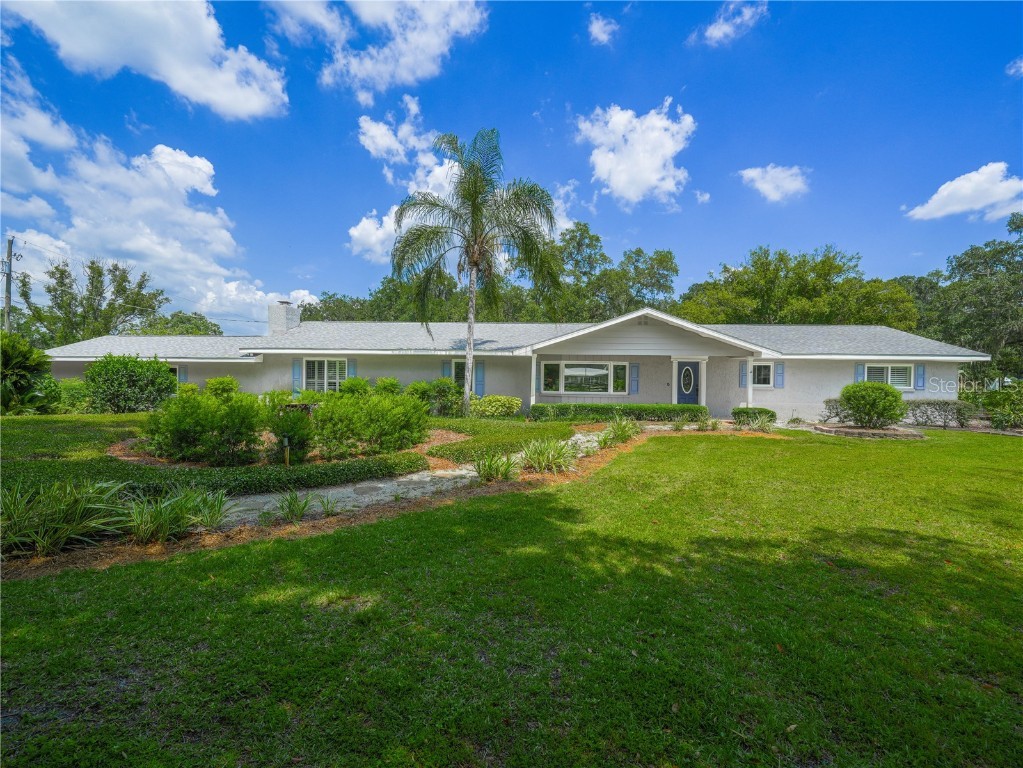

 The information being provided by © 2024 My Florida Regional MLS DBA Stellar MLS is for the consumer's
personal, non-commercial use and may not be used for any purpose other than to
identify prospective properties consumer may be interested in purchasing. Any information relating
to real estate for sale referenced on this web site comes from the Internet Data Exchange (IDX)
program of the My Florida Regional MLS DBA Stellar MLS. XCELLENCE REALTY, INC is not a Multiple Listing Service (MLS), nor does it offer MLS access. This website is a service of XCELLENCE REALTY, INC, a broker participant of My Florida Regional MLS DBA Stellar MLS. This web site may reference real estate listing(s) held by a brokerage firm other than the broker and/or agent who owns this web site.
MLS IDX data last updated on 05-18-2024 9:39 AM EST.
The information being provided by © 2024 My Florida Regional MLS DBA Stellar MLS is for the consumer's
personal, non-commercial use and may not be used for any purpose other than to
identify prospective properties consumer may be interested in purchasing. Any information relating
to real estate for sale referenced on this web site comes from the Internet Data Exchange (IDX)
program of the My Florida Regional MLS DBA Stellar MLS. XCELLENCE REALTY, INC is not a Multiple Listing Service (MLS), nor does it offer MLS access. This website is a service of XCELLENCE REALTY, INC, a broker participant of My Florida Regional MLS DBA Stellar MLS. This web site may reference real estate listing(s) held by a brokerage firm other than the broker and/or agent who owns this web site.
MLS IDX data last updated on 05-18-2024 9:39 AM EST.