3406 Ranchdale Drive Plant City Florida | Home for Sale
To schedule a showing of 3406 Ranchdale Drive, Plant City, Florida, Call David Shippey at 863-521-4517 TODAY!
Plant City, FL 33566
- 4Beds
- 3.00Total Baths
- 3 Full, 0 HalfBaths
- 2,654SqFt
- 2014Year Built
- 1.00Acres
- MLS# T3440485
- Residential
- SingleFamilyResidence
- Sold
- Approx Time on Market1 month, 15 days
- Area33566 - Plant City
- CountyHillsborough
- SubdivisionEastridge Preserve Sub
Overview
Welcome to your Dream home! This Spectacular/Immaculately kept Custom Pool Home with Additional Building is situated on a 1 acre parcel and features a total of 3,379 Sq ft of air conditioned space(includes additional building). This 4 Bedroom, 3 Bath, 3 Car Garage Home comes with an Amazing Detached Finished 704 Sq ft Additional Building. This home Showcases 12 Ft Ceilings, Plantation Shutters, Brazilian Cherry Hardwood Floors, Granite Countertops, Cherry Cabinetry, Custom Mirrors in Bathrooms, and Ceiling Fans throughout. The Gourmet Eat- in Kitchen area made for a chef has it all: Double Ovens, Beautiful Cooktop, and a Generous Island for Prep work with a Built-in Wine Refrigerator. The Kitchen boasts beautiful SS Appliances, Custom Backsplash and Walk-in Pantry. The Breakfast Room comes with a large Granite Breakfast Bar and Base Cabinets, perfect for Entertaining. Bedrooms are generously proportioned. The First Bedroom has a separate door leading to the Home's shared Bathroom. The Second and Third Bedrooms share a Bathroom that also has a door leading out to the Pool area. When you are ready to retreat you will find relaxation in the Large Master Suite featuring a Large Custom Walk-in Closet, Stylish Fixtures, His and Her Sinks, Linen Closet, Water Closet, stand-alone Shower, and a Garden Tub. The Floor plan is Triple Split and flows seamlessly throughout. French Doors lead to the peaceful Multi-level Outdoor Lanai with multiple Outdoor Entertaining Areas and a spacious Heated Saltwater Pool. This Home is equipped with a 22Kw Whole House Generator and 250 Gallon Underground Propane Tank. The Additional Building is a multi-faceted independent structure with a Beautiful Workshop/Recreation Room plus an Office/Den, and a Utility Storage Room. The Additional Building features 3 French doors leading out to a large Patio overlooking the backyard Pond. This Additional Structure is Climate Controlled for heat/air via Mini-Split Units.
Sale Info
Listing Date: 04-27-2023
Sold Date: 06-12-2023
Aprox Days on Market:
1 month(s), 15 day(s)
Listing Sold:
10 month(s), 23 day(s) ago
Asking Price: $729,000
Selling Price: $729,000
Price Difference:
Same as list price
Agriculture / Farm
Grazing Permits Blm: ,No,
Grazing Permits Forest Service: ,No,
Grazing Permits Private: ,No,
Horse: No
Association Fees / Info
Community Features: Sidewalks
Pets Allowed: Yes
Senior Community: No
Hoa Frequency Rate: 698
Association: Yes
Hoa Fees Frequency: Annually
Bathroom Info
Total Baths: 3.00
Fullbaths: 3
Building Info
Window Features: DoublePaneWindows, Shutters, WindowTreatments
Roof: Shingle
Builder: Island Homes
Building Area Source: Owner
Buyer Compensation
Exterior Features
Pool Features: Heated, InGround, ScreenEnclosure, SaltWater
Patio: Deck, Enclosed, Patio
Pool Private: Yes
Exterior Features: FrenchPatioDoors, SprinklerIrrigation, RainGutters, Storage, StormSecurityShutters, InWallPestControlSystem
Fees / Restrictions
Financial
Original Price: $729,000
Disclosures: DisclosureonFile,HOADisclosure,SellerDisclosure
Garage / Parking
Open Parking: No
Attached Garage: Yes
Garage: Yes
Carport: No
Green / Env Info
Irrigation Water Rights: ,No,
Interior Features
Fireplace: No
Floors: Carpet, CeramicTile, Vinyl, Wood
Levels: One
Spa: Yes
Laundry Features: LaundryRoom
Interior Features: BuiltinFeatures, CeilingFans, EatinKitchen, HighCeilings, KitchenFamilyRoomCombo, LivingDiningRoom, OpenFloorplan, StoneCounters, SplitBedrooms, VaultedCeilings, WalkInClosets, WoodCabinets, WindowTreatments
Appliances: Cooktop, Dishwasher, Disposal, Microwave, Range, Refrigerator, WineRefrigerator
Spa Features: InGround
Lot Info
Direction Remarks: From plant city heading north located starting on James L Redman, Right on Trapnell Rd( east) and Left on Ranchdale Drive ( North)
Lot Size Units: Acres
Lot Size Acres: 1
Lot Sqft: 43,560
Est Lotsize: 206.71x199
Vegetation: PartiallyWooded
Lot Desc: OversizedLot, Landscaped
Misc
Builder Model: Amherst
Other
Other Structures: Workshop
Equipment: Generator
Special Conditions: None
Security Features: SecuritySystemOwned
Other Rooms Info
Basement: No
Property Info
Habitable Residence: ,No,
Section: 12
Class Type: SingleFamilyResidence
Property Sub Type: SingleFamilyResidence
Property Condition: NewConstruction
Property Attached: No
New Construction: No
Construction Materials: Block
Stories: 1
Total Stories: 1
Mobile Home Remains: ,No,
Foundation: Slab
Home Warranty: ,No,
Human Modified: Yes
Room Info
Total Rooms: 15
Sqft Info
Sqft: 2,654
Bulding Area Sqft: 4,180
Living Area Units: SquareFeet
Living Area Source: PublicRecords
Tax Info
Tax Year: 2,022
Tax Lot: 6
Tax Legal Description: EASTRIDGE PRESERVE SUBDIVISION LOT 6 BLOCK 1
Tax Block: 1
Tax Annual Amount: 5287.23
Tax Book Number: 115-296
Unit Info
Rent Controlled: No
Utilities / Hvac
Electric On Property: ,No,
Heating: Central
Water Source: Well
Sewer: SepticTank
Cool System: CentralAir, Ductless, CeilingFans
Cooling: Yes
Heating: Yes
Utilities: CableConnected, ElectricityConnected, Propane
Waterfront / Water
Waterfront: No
View: Yes
View: Pond, Water
Directions
From plant city heading north located starting on James L Redman, Right on Trapnell Rd( east) and Left on Ranchdale Drive ( North)This listing courtesy of Sk Realty
If you have any questions on 3406 Ranchdale Drive, Plant City, Florida, please call David Shippey at 863-521-4517.
MLS# T3440485 located at 3406 Ranchdale Drive, Plant City, Florida is brought to you by David Shippey REALTOR®
3406 Ranchdale Drive, Plant City, Florida has 4 Beds, 3 Full Bath, and 0 Half Bath.
The MLS Number for 3406 Ranchdale Drive, Plant City, Florida is T3440485.
The price for 3406 Ranchdale Drive, Plant City, Florida is $729,000.
The status of 3406 Ranchdale Drive, Plant City, Florida is Sold.
The subdivision of 3406 Ranchdale Drive, Plant City, Florida is Eastridge Preserve Sub.
The home located at 3406 Ranchdale Drive, Plant City, Florida was built in 2024.
Related Searches: Chain of Lakes Winter Haven Florida











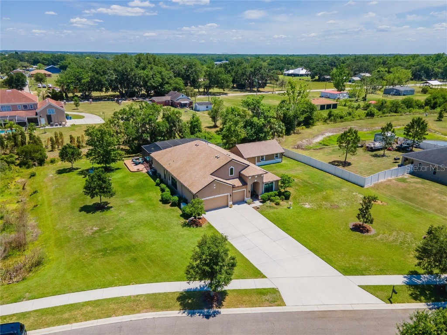
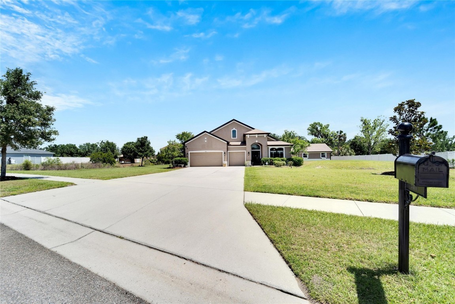











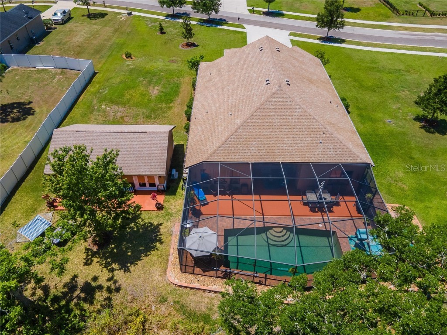
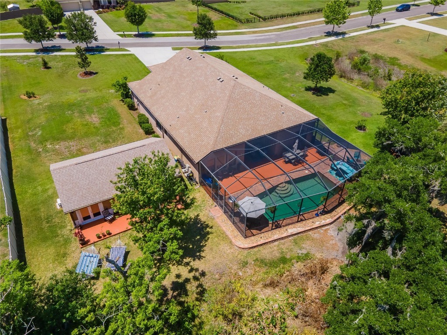
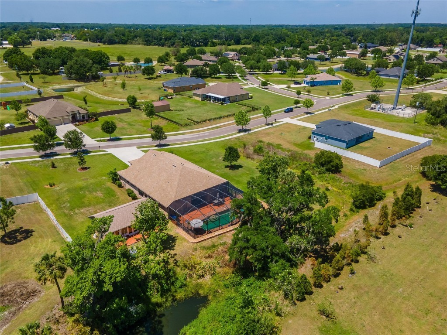









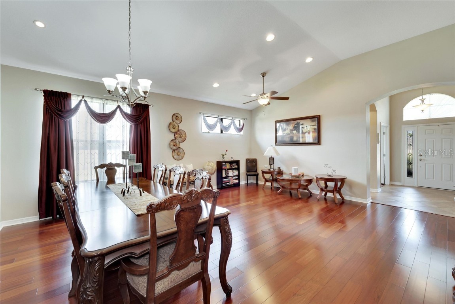



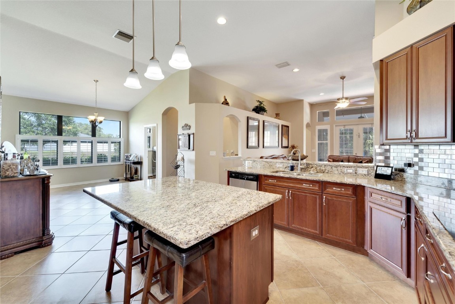


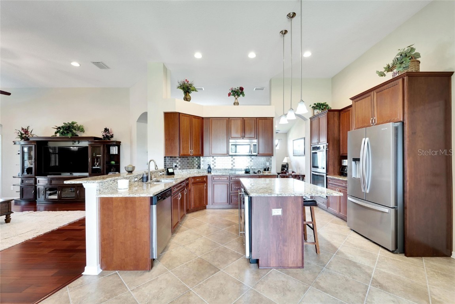






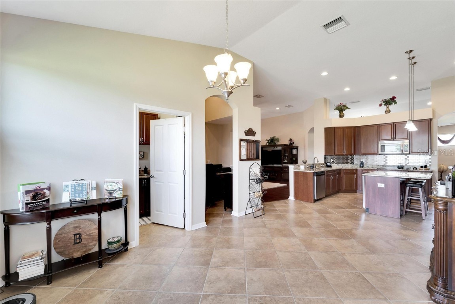



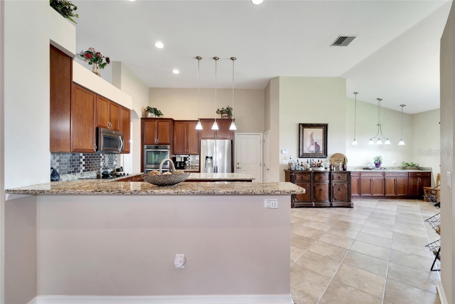
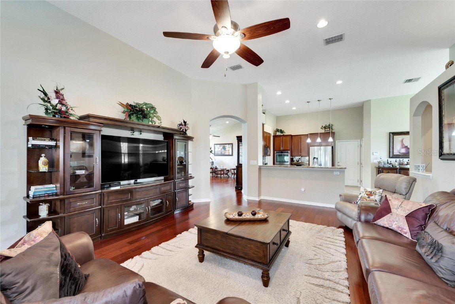












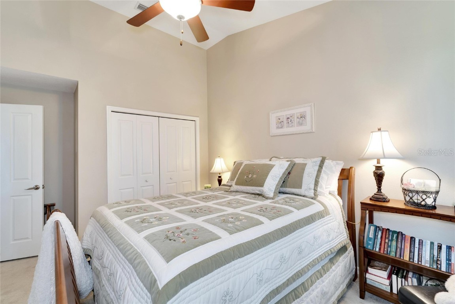
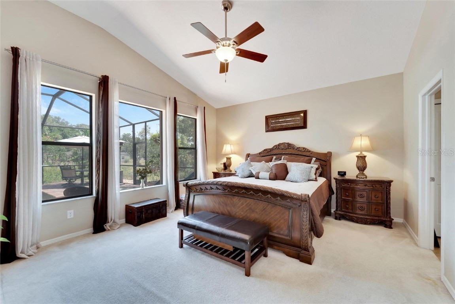

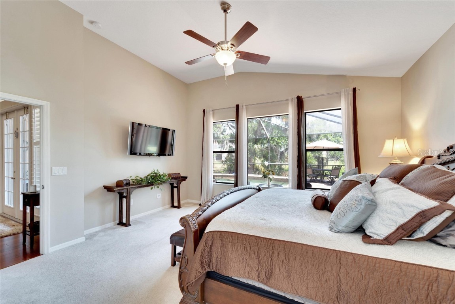



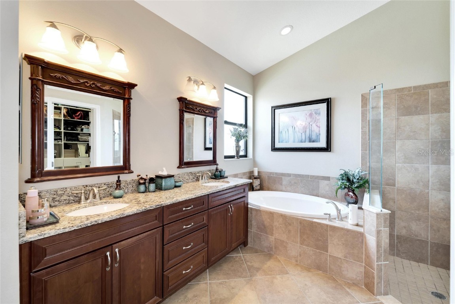
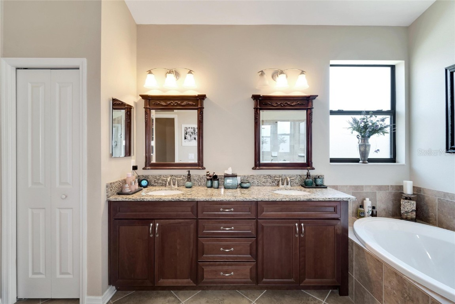
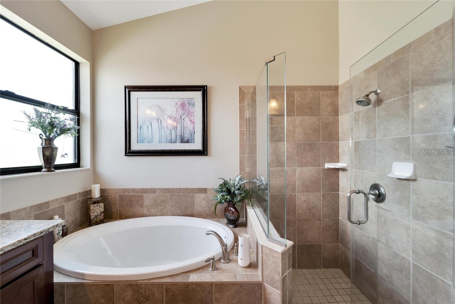
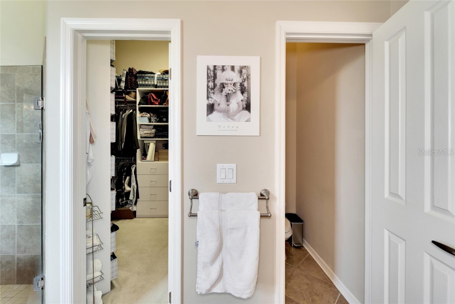







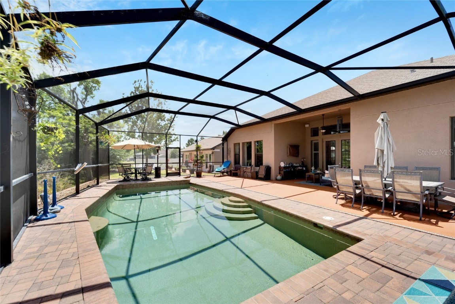




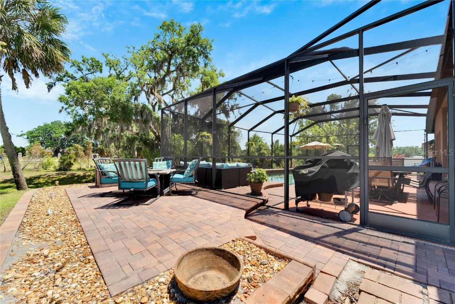





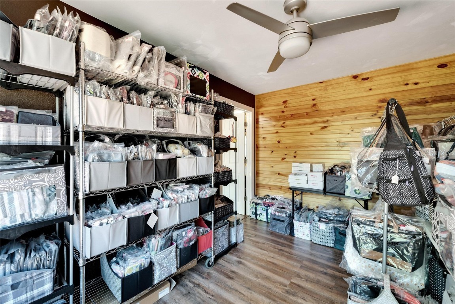

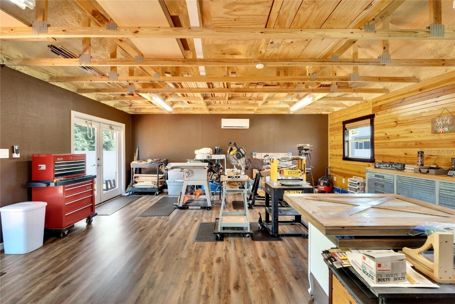


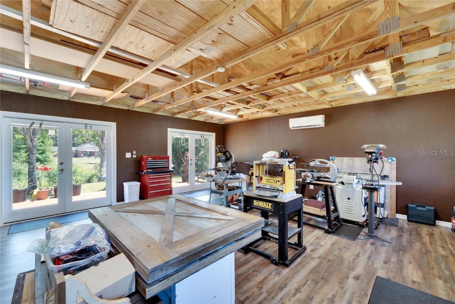

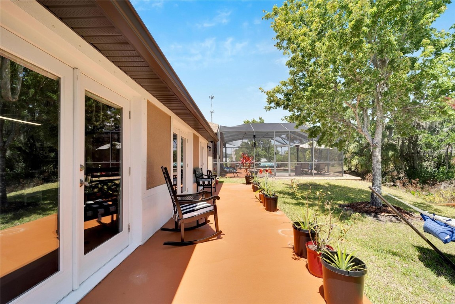
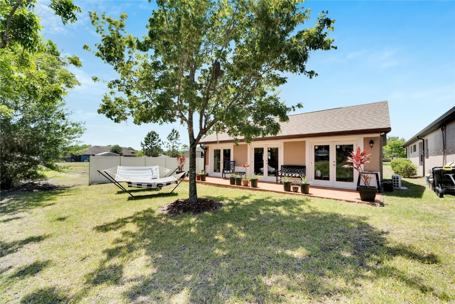

 MLS# T3465209
MLS# T3465209 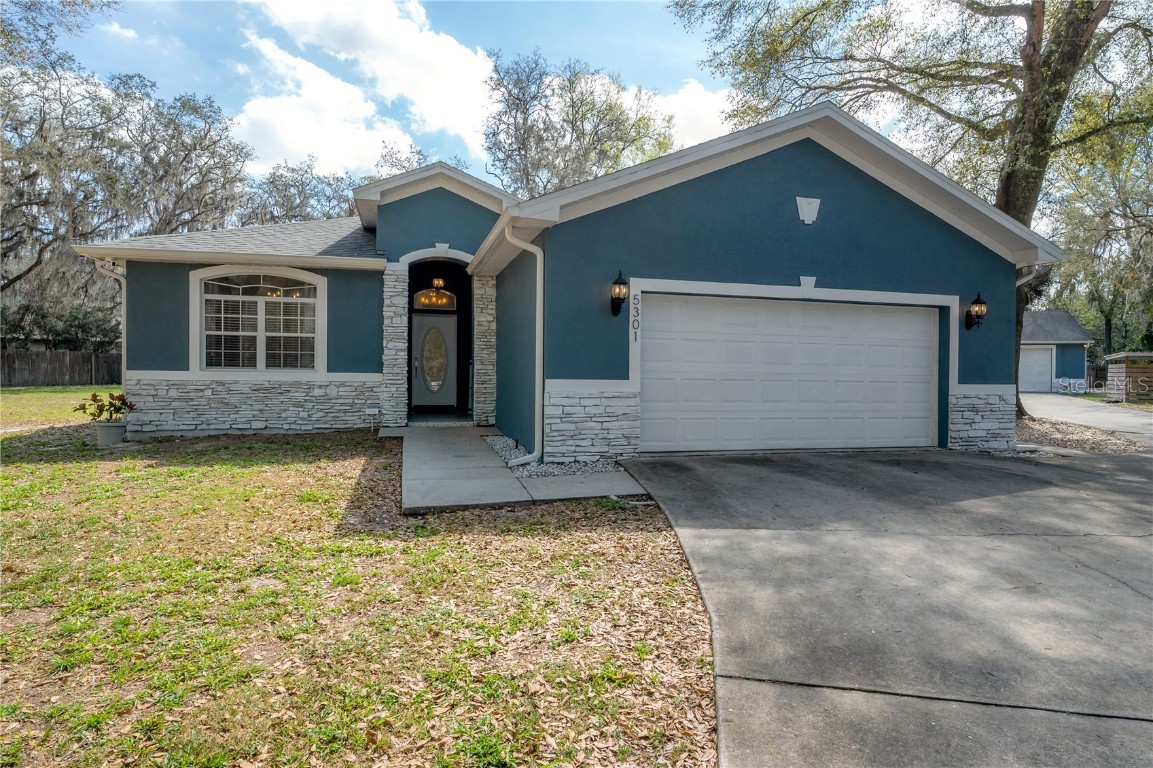
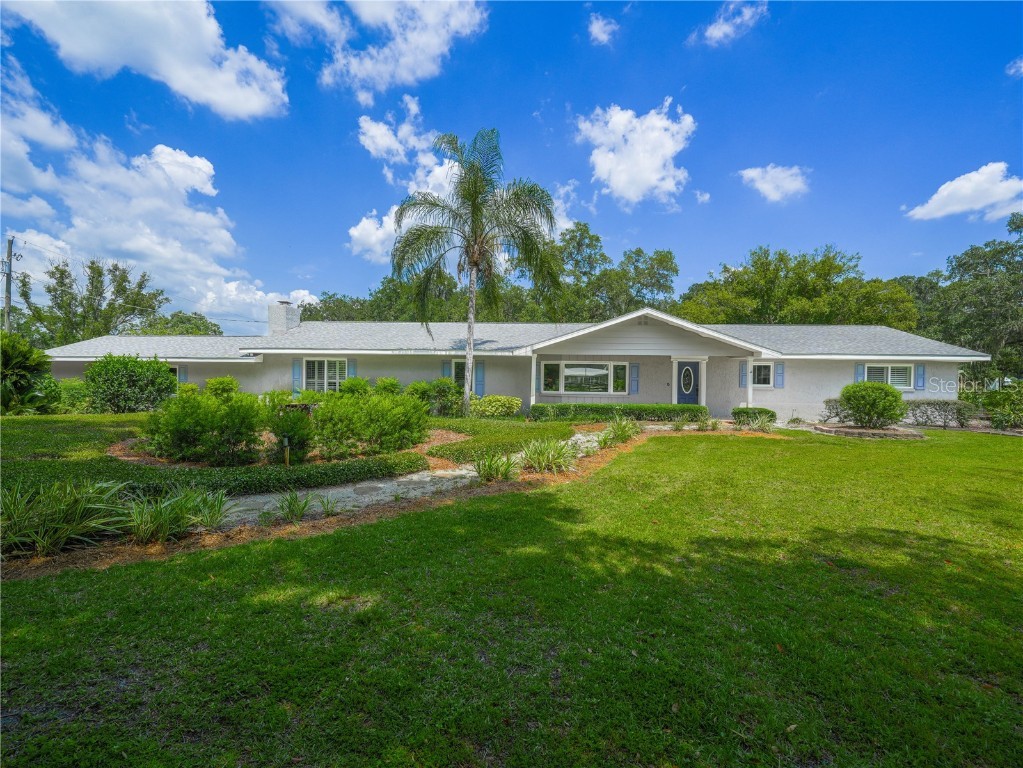
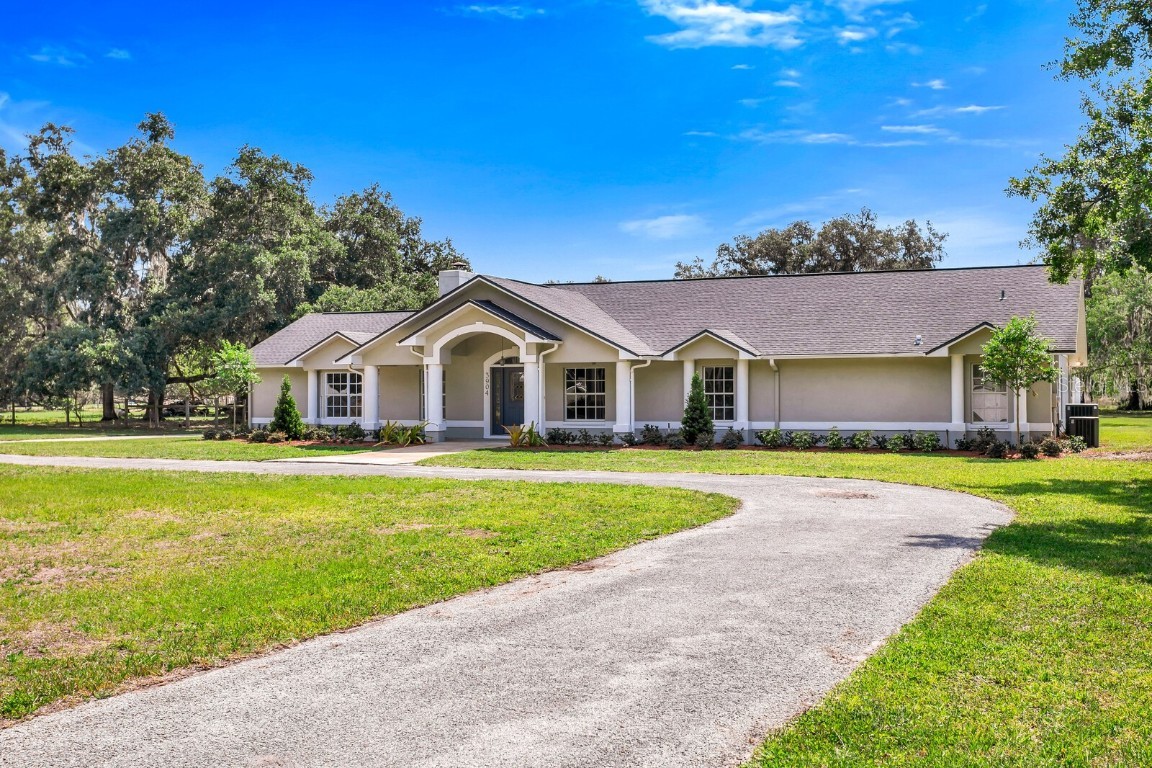
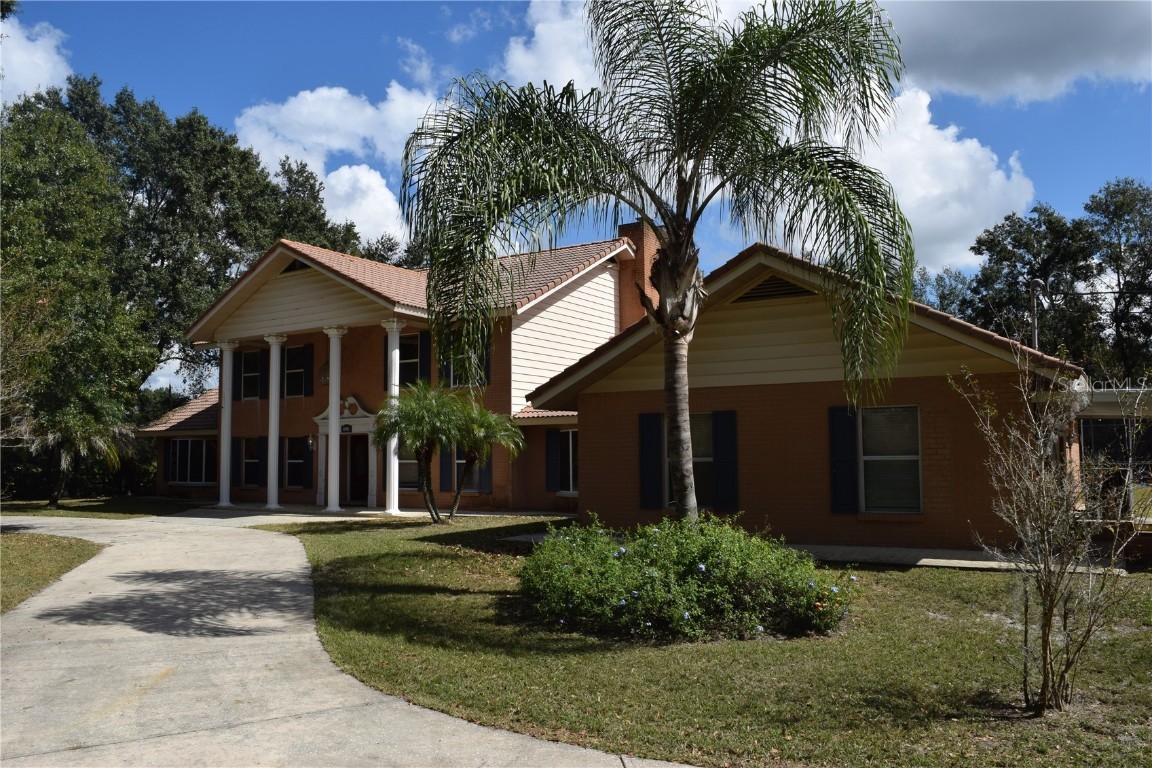
 The information being provided by © 2024 My Florida Regional MLS DBA Stellar MLS is for the consumer's
personal, non-commercial use and may not be used for any purpose other than to
identify prospective properties consumer may be interested in purchasing. Any information relating
to real estate for sale referenced on this web site comes from the Internet Data Exchange (IDX)
program of the My Florida Regional MLS DBA Stellar MLS. XCELLENCE REALTY, INC is not a Multiple Listing Service (MLS), nor does it offer MLS access. This website is a service of XCELLENCE REALTY, INC, a broker participant of My Florida Regional MLS DBA Stellar MLS. This web site may reference real estate listing(s) held by a brokerage firm other than the broker and/or agent who owns this web site.
MLS IDX data last updated on 05-05-2024 2:00 AM EST.
The information being provided by © 2024 My Florida Regional MLS DBA Stellar MLS is for the consumer's
personal, non-commercial use and may not be used for any purpose other than to
identify prospective properties consumer may be interested in purchasing. Any information relating
to real estate for sale referenced on this web site comes from the Internet Data Exchange (IDX)
program of the My Florida Regional MLS DBA Stellar MLS. XCELLENCE REALTY, INC is not a Multiple Listing Service (MLS), nor does it offer MLS access. This website is a service of XCELLENCE REALTY, INC, a broker participant of My Florida Regional MLS DBA Stellar MLS. This web site may reference real estate listing(s) held by a brokerage firm other than the broker and/or agent who owns this web site.
MLS IDX data last updated on 05-05-2024 2:00 AM EST.