1233 Challenge Drive Davenport Florida | Home for Sale
To schedule a showing of 1233 Challenge Drive, Davenport, Florida, Call David Shippey at 863-521-4517 TODAY!
Davenport, FL 33896
- 8Beds
- 5.00Total Baths
- 5 Full, 0 HalfBaths
- 4,370SqFt
- 2021Year Built
- 0.15Acres
- MLS# O6202524
- Residential
- SingleFamilyResidence
- Active
- Approx Time on Market12 days
- Area33896 - Davenport / Champions Gate
- CountyOsceola
- SubdivisionChampionsgate 50 Resort
Overview
Welcome to Your Family-Friendly Oasis nestled in the charming ChampionsGate! For the ideal getaway, this inviting retreat offers the perfect blend of comfort, convenience, and fun, promising an unforgettable vacation experience for personal use and guests of all ages.Step inside this spacious abode to discover a warm and welcoming atmosphere, where every detail has been thoughtfully designed with relaxation and comfort in mind. There's plenty of room for everyone to spread out and relax!The heart of the home lies in its open-concept layout, where the living, dining, and kitchen areas seamlessly flow together, creating a central gathering space for quality time. Whip up delicious meals in the fully-equipped kitchen, complete with modern appliances and ample counter space for preparing snacks and treats. Open the sliding doors to the pool area to create the perfect ambiance.After a day of adventure, retreat to the comfort of your private bedrooms, each offering a cozy haven for rest and relaxation. The master suite is a true sanctuary, featuring a spacious layout and a luxurious en-suite bathroom perfect for unwinding after a day of excitement.Outside, a world of fun awaits in your own backyard oasis. Take a refreshing dip in the private pool out where the screened lanai provides a shaded retreat for outdoor dining or simply lounging with a good book while enjoying the gentle Florida breeze.Beyond the comforts of home, guests of this ChampionsGate retreat have access to a host of resort amenities, including championship golf courses, resort-style pools, fitness facilities, tennis courts, and more. Plus, with Orlando's famed attractions just minutes away, there's no shortage of entertainment options to explore.
Agriculture / Farm
Grazing Permits Blm: ,No,
Grazing Permits Forest Service: ,No,
Grazing Permits Private: ,No,
Horse: No
Association Fees / Info
Community Features: Fitness, Gated, Playground, Pool, RecreationArea, StreetLights, Sidewalks
Pets Allowed: Yes
Senior Community: No
Hoa Frequency Rate: 6111.36
Association: Yes
Association Amenities: Gated, Playground, Pool
Hoa Fees Frequency: Annually
Association Fee Includes: CableTV, Internet, MaintenanceGrounds, RecreationFacilities, RoadMaintenance, Trash
Bathroom Info
Total Baths: 5.00
Fullbaths: 5
Building Info
Window Features: Blinds, ThermalWindows
Roof: Metal, Shingle
Builder: Lennar Homes
Building Area Source: PublicRecords
Buyer Compensation
Exterior Features
Pool Features: InGround, ScreenEnclosure, Association, Community
Patio: Patio, Porch
Pool Private: Yes
Exterior Features: InWallPestControlSystem
Fees / Restrictions
Association Fee: 98.00
Association Fee Frequency: Monthly
Financial
Original Price: $760,000
Disclosures: DisclosureonFile,HOADisclosure,Other,SellerDisclos
Garage / Parking
Open Parking: No
Parking Features: ParkingPad, OnStreet
Attached Garage: No
Garage: No
Carport: No
Green / Env Info
Irrigation Water Rights: ,No,
Green Water Conservation: WaterRecycling
Interior Features
Fireplace: No
Floors: Carpet, CeramicTile
Levels: Two
Spa: No
Laundry Features: Inside
Interior Features: BuiltinFeatures, KitchenFamilyRoomCombo, MainLevelPrimary, OpenFloorplan, SolidSurfaceCounters, WalkInClosets, WoodCabinets
Appliances: Dryer, Dishwasher, Freezer, Disposal, Microwave, Range, Refrigerator, Washer
Lot Info
Direction Remarks: I-4 exit #58 West on ChampionsGate Blvd. To Ronald Reagan Blvd. Turn right and continue to US 27 North (right). Community entrance on right.
Lot Size Units: Acres
Lot Size Acres: 0.15
Lot Sqft: 6,534
Vegetation: PartiallyWooded
Lot Desc: Landscaped
Misc
Builder Model: Santiago
Other
Equipment: IrrigationEquipment
Special Conditions: None
Security Features: SecuritySystemOwned, SmokeDetectors, GatedwithGuard, GatedCommunity
Other Rooms Info
Basement: No
Property Info
Habitable Residence: ,No,
Section: 30
Class Type: SingleFamilyResidence
Property Sub Type: SingleFamilyResidence
Property Condition: NewConstruction
Property Attached: No
New Construction: No
Construction Materials: Block, Stucco, WoodFrame
Stories: 2
Mobile Home Remains: ,No,
Foundation: Slab
Home Warranty: ,No,
Human Modified: Yes
Room Info
Total Rooms: 15
Sqft Info
Sqft: 4,370
Bulding Area Sqft: 4,788
Living Area Units: SquareFeet
Living Area Source: PublicRecords
Tax Info
Tax Year: 2,023
Tax Lot: 16
Tax Other Annual Asmnt: 2,045
Tax Legal Description: STONEYBROOK SOUTH NORTH PARCEL PH 5 PB 28 PGS 176-183 LOT 16
Tax Annual Amount: 10295.54
Tax Book Number: PB 27|98
Unit Info
Rent Controlled: No
Utilities / Hvac
Electric On Property: ,No,
Heating: Central, Electric
Water Source: Public
Sewer: PublicSewer
Cool System: CentralAir
Cooling: Yes
Heating: Yes
Utilities: CableAvailable, CableConnected, ElectricityAvailable, ElectricityConnected, FiberOpticAvailable, UndergroundUtilities
Waterfront / Water
Waterfront: No
View: No
Directions
I-4 exit #58 West on ChampionsGate Blvd. To Ronald Reagan Blvd. Turn right and continue to US 27 North (right). Community entrance on right.This listing courtesy of Citarelli Realty Group Llc
If you have any questions on 1233 Challenge Drive, Davenport, Florida, please call David Shippey at 863-521-4517.
MLS# O6202524 located at 1233 Challenge Drive, Davenport, Florida is brought to you by David Shippey REALTOR®
1233 Challenge Drive, Davenport, Florida has 8 Beds, 5 Full Bath, and 0 Half Bath.
The MLS Number for 1233 Challenge Drive, Davenport, Florida is O6202524.
The price for 1233 Challenge Drive, Davenport, Florida is $760,000.
The status of 1233 Challenge Drive, Davenport, Florida is Active.
The subdivision of 1233 Challenge Drive, Davenport, Florida is Championsgate 50 Resort.
The home located at 1233 Challenge Drive, Davenport, Florida was built in 2024.
Related Searches: Chain of Lakes Winter Haven Florida






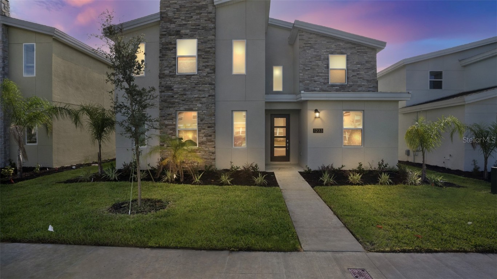

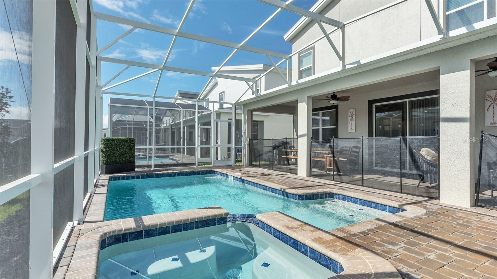


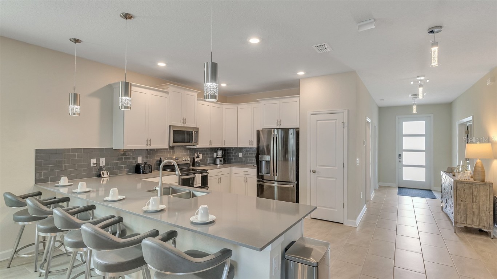
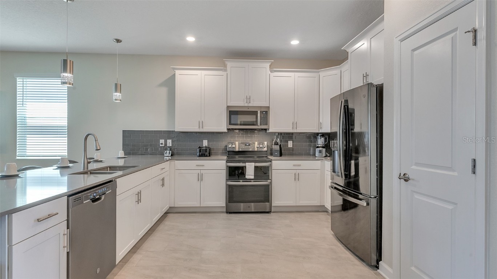
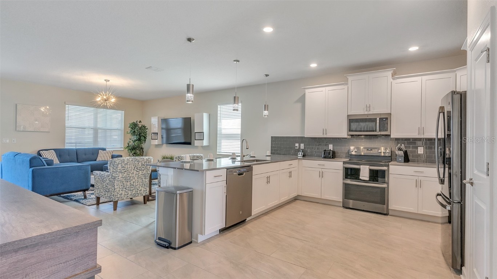
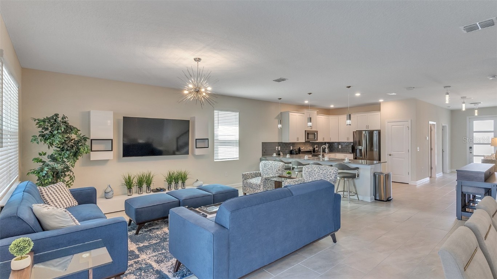
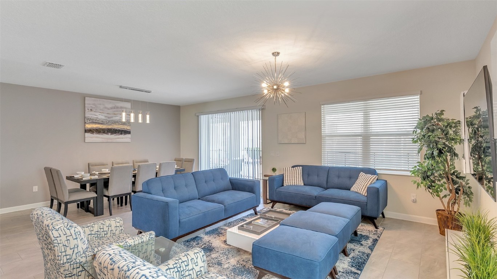
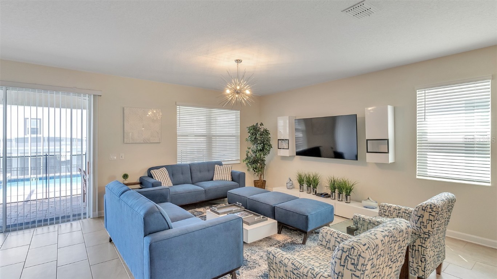
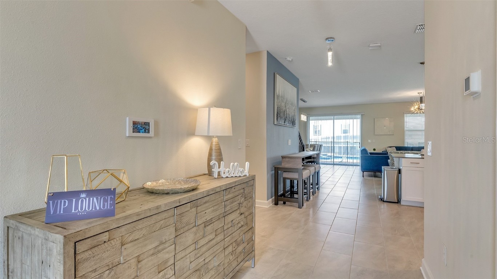
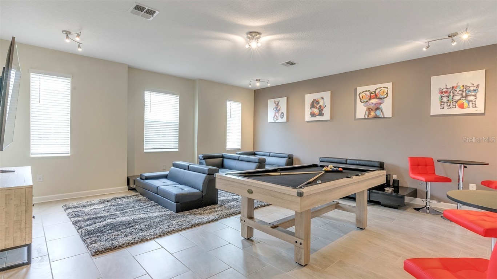
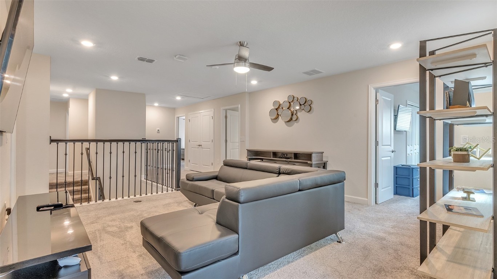
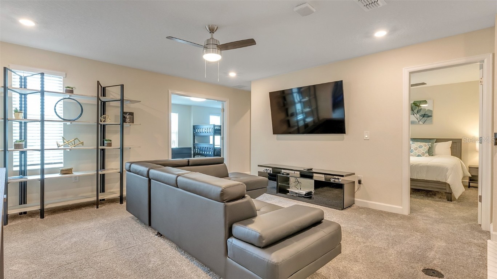
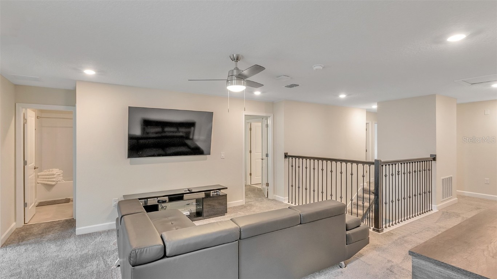
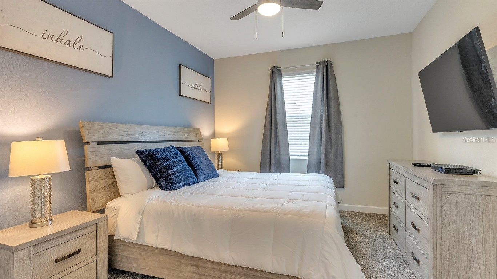
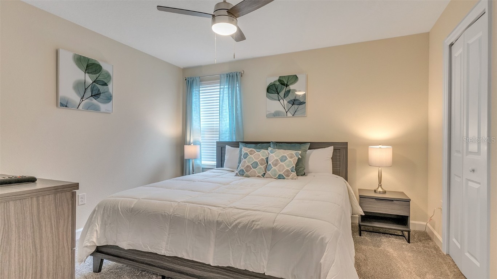

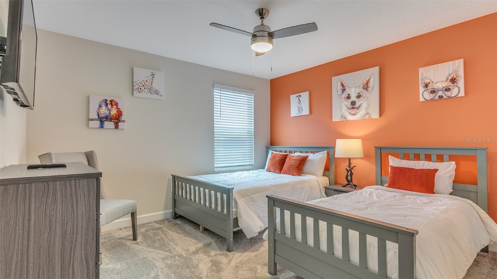
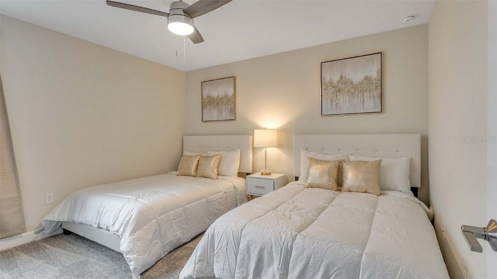
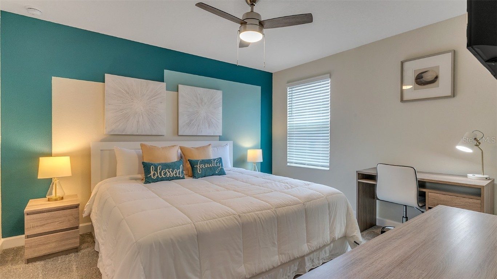
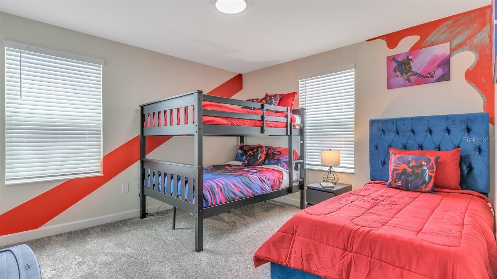
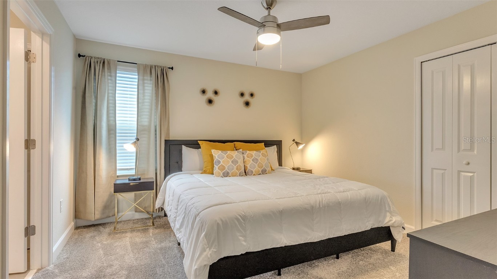
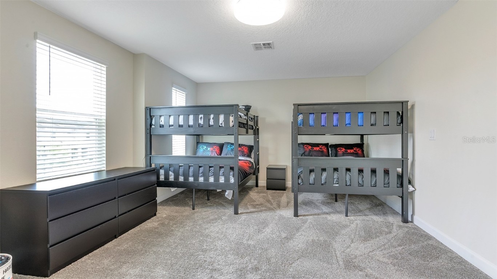
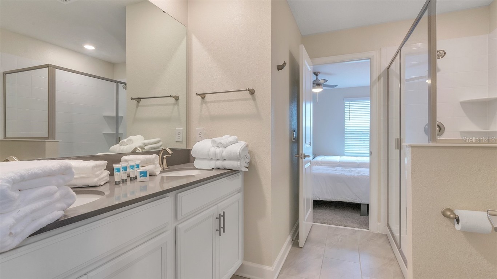

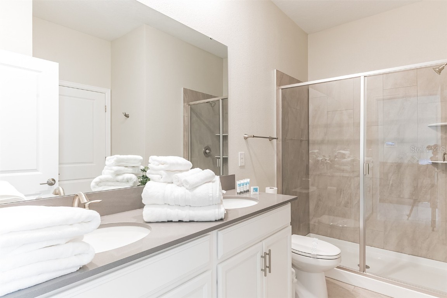
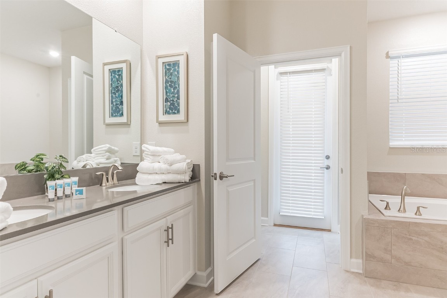
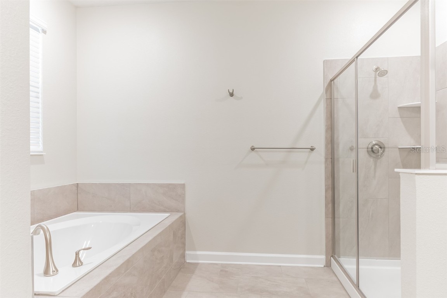
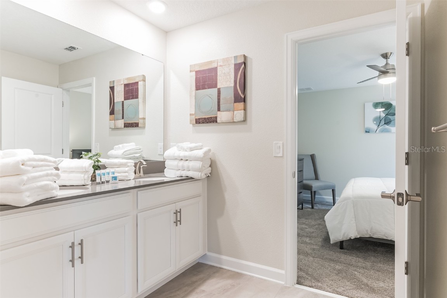
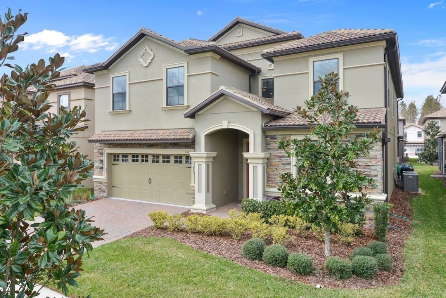
 MLS# S5103464
MLS# S5103464 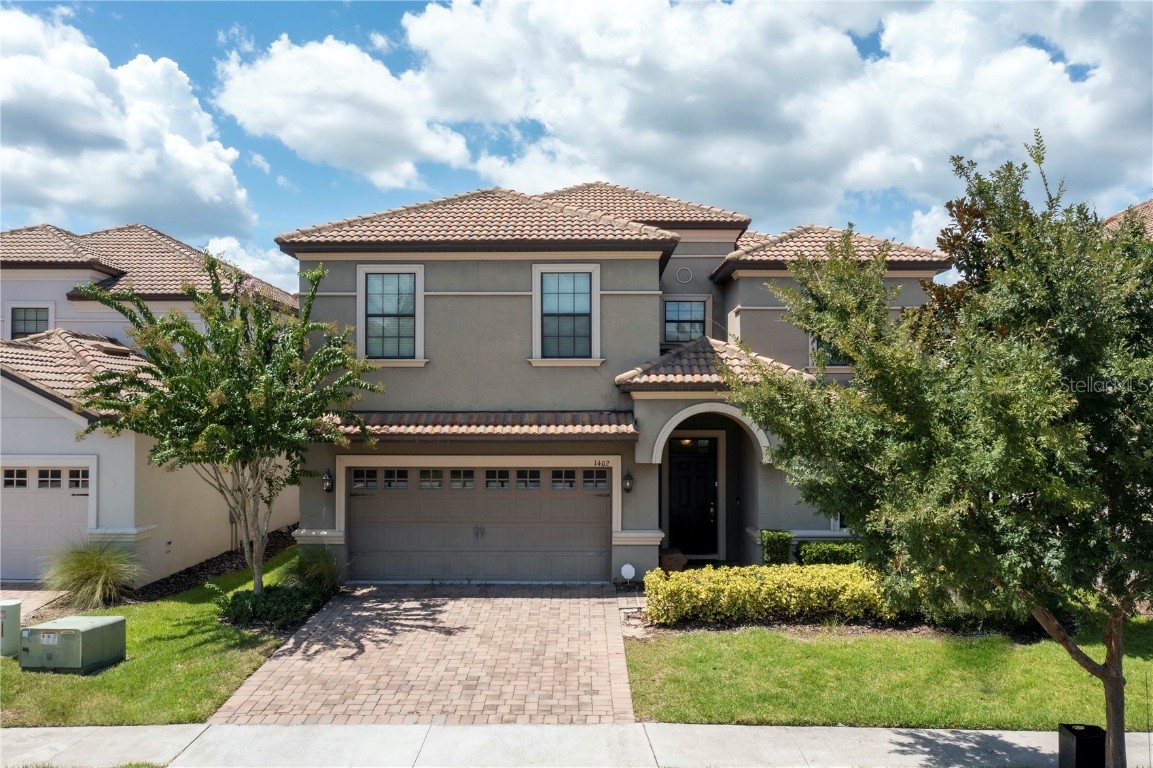
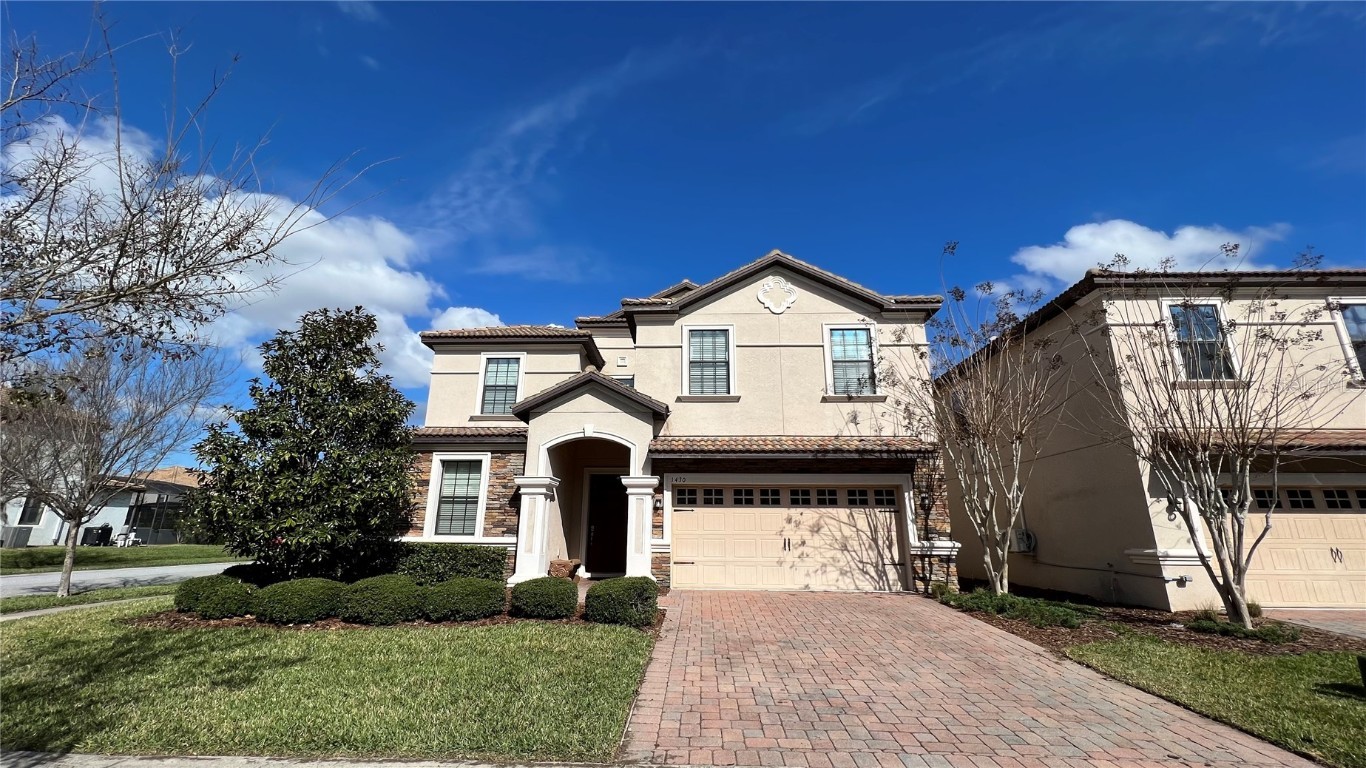
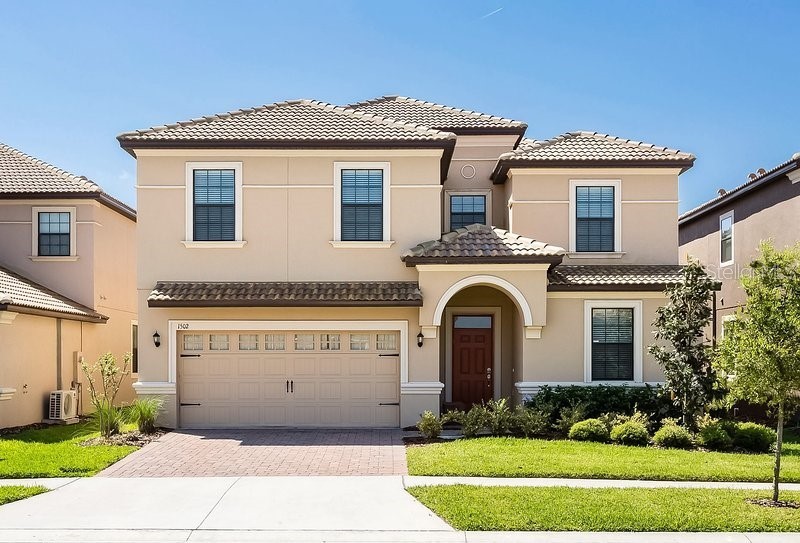
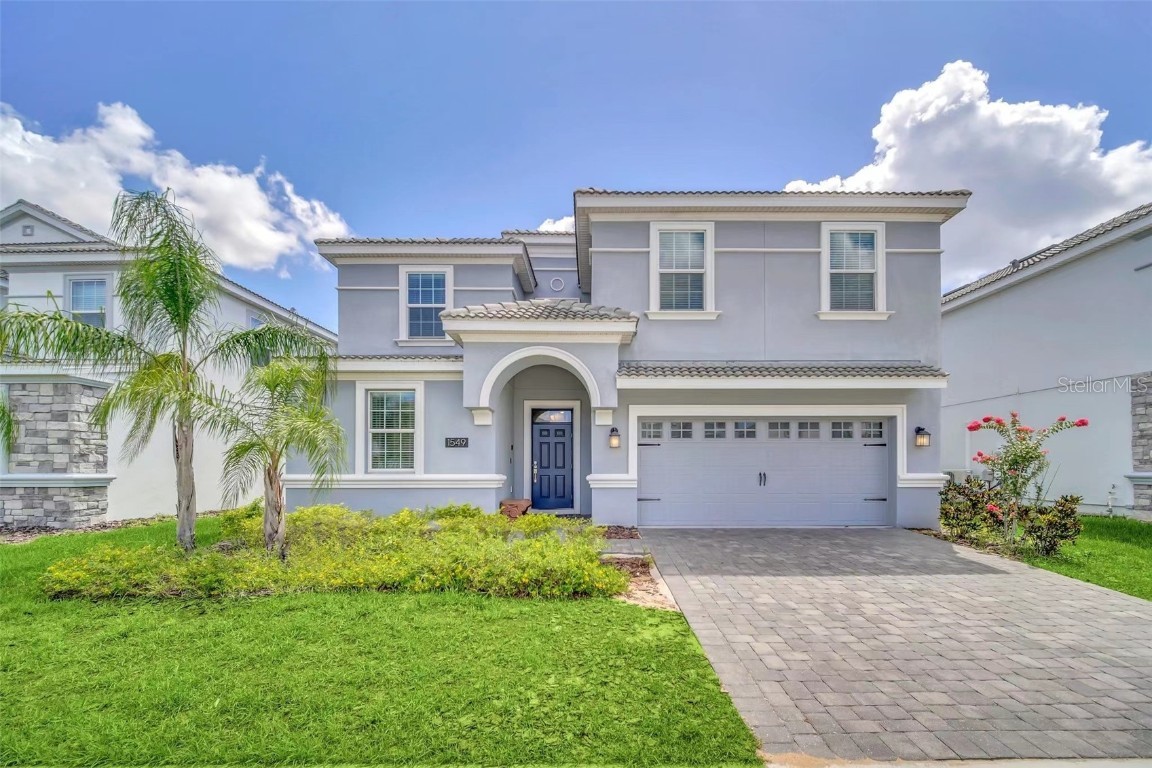
 The information being provided by © 2024 My Florida Regional MLS DBA Stellar MLS is for the consumer's
personal, non-commercial use and may not be used for any purpose other than to
identify prospective properties consumer may be interested in purchasing. Any information relating
to real estate for sale referenced on this web site comes from the Internet Data Exchange (IDX)
program of the My Florida Regional MLS DBA Stellar MLS. XCELLENCE REALTY, INC is not a Multiple Listing Service (MLS), nor does it offer MLS access. This website is a service of XCELLENCE REALTY, INC, a broker participant of My Florida Regional MLS DBA Stellar MLS. This web site may reference real estate listing(s) held by a brokerage firm other than the broker and/or agent who owns this web site.
MLS IDX data last updated on 05-19-2024 3:44 PM EST.
The information being provided by © 2024 My Florida Regional MLS DBA Stellar MLS is for the consumer's
personal, non-commercial use and may not be used for any purpose other than to
identify prospective properties consumer may be interested in purchasing. Any information relating
to real estate for sale referenced on this web site comes from the Internet Data Exchange (IDX)
program of the My Florida Regional MLS DBA Stellar MLS. XCELLENCE REALTY, INC is not a Multiple Listing Service (MLS), nor does it offer MLS access. This website is a service of XCELLENCE REALTY, INC, a broker participant of My Florida Regional MLS DBA Stellar MLS. This web site may reference real estate listing(s) held by a brokerage firm other than the broker and/or agent who owns this web site.
MLS IDX data last updated on 05-19-2024 3:44 PM EST.