1402 Moon Valley Drive Davenport Florida | Home for Sale
To schedule a showing of 1402 Moon Valley Drive, Davenport, Florida, Call David Shippey at 863-521-4517 TODAY!
Davenport, FL 33896
- 8Beds
- 5.00Total Baths
- 5 Full, 0 HalfBaths
- 3,909SqFt
- 2014Year Built
- 0.14Acres
- MLS# S5099851
- Residential
- SingleFamilyResidence
- Active
- Approx Time on Market2 months, 11 days
- Area33896 - Davenport / Champions Gate
- CountyOsceola
- SubdivisionStoneybrook South Ph 1
Overview
Attention, investors! Discover this luxurious fully-furnished home in the coveted community of Champions Gate. With 8 bedrooms, 5 bathrooms, and a spacious terrace area with a pool, it's the perfect place to unwind with friends and family after exploring nearby theme parks. This property allows short-term rentals and is located in a secure community with 24-hour surveillance, two clubhouses with a lazy river and large pool, golf course, gym, and proximity to Disney World, Universal, Sea World and more. Don't miss out on this unique investment opportunity!
Agriculture / Farm
Grazing Permits Blm: ,No,
Grazing Permits Forest Service: ,No,
Grazing Permits Private: ,No,
Horse: No
Association Fees / Info
Community Features: Clubhouse, Fitness, Golf, GolfCartsOK, Gated, Pool, Restaurant, Sidewalks, TennisCourts
Pets Allowed: Yes
Senior Community: No
Hoa Frequency Rate: 307
Association: Yes
Association Amenities: Clubhouse, Elevators, FitnessCenter, GolfCourse, MaintenanceGrounds, Pool, Security, TennisCourts
Hoa Fees Frequency: Monthly
Association Fee Includes: CableTV, Internet, MaintenanceGrounds, Pools, Security
Bathroom Info
Total Baths: 5.00
Fullbaths: 5
Building Info
Roof: Tile
Building Area Source: PublicRecords
Buyer Compensation
Exterior Features
Pool Features: InGround, Association, Community
Pool Private: Yes
Exterior Features: Other
Fees / Restrictions
Association Fee: 98.00
Association Fee Frequency: Monthly
Financial
Original Price: $774,900
Garage / Parking
Open Parking: No
Attached Garage: Yes
Garage: Yes
Carport: No
Green / Env Info
Irrigation Water Rights: ,No,
Interior Features
Fireplace: No
Floors: Carpet, CeramicTile
Levels: Two
Spa: No
Laundry Features: Other
Interior Features: Other
Appliances: Dryer, Dishwasher, ElectricWaterHeater, Disposal, Microwave, Refrigerator, RangeHood, Washer
Lot Info
Direction Remarks: From Ronald Regan Pwky take Westside Blvd, then take Oasis Club Blvd to your left to get into the community.
Lot Size Units: Acres
Lot Size Acres: 0.14
Lot Sqft: 6,098
Misc
Other
Special Conditions: None
Security Features: GatedwithGuard, GatedCommunity
Other Rooms Info
Basement: No
Property Info
Habitable Residence: ,No,
Section: 31
Class Type: SingleFamilyResidence
Property Sub Type: SingleFamilyResidence
Property Attached: No
New Construction: No
Construction Materials: Block, Stucco, WoodFrame
Stories: 2
Mobile Home Remains: ,No,
Foundation: Slab
Home Warranty: ,No,
Human Modified: Yes
Room Info
Total Rooms: 3
Sqft Info
Sqft: 3,909
Bulding Area Sqft: 3,909
Living Area Units: SquareFeet
Living Area Source: PublicRecords
Tax Info
Tax Year: 2,023
Tax Lot: 2
Tax Legal Description: STONEYBROOK SOUTH PH 1 PB 22 PG 58-66 BLK H LOT 2
Tax Block: H
Tax Annual Amount: 10129
Tax Book Number: 22-58
Unit Info
Rent Controlled: No
Utilities / Hvac
Electric On Property: ,No,
Heating: Central
Water Source: Public
Sewer: PublicSewer
Cool System: CentralAir
Cooling: Yes
Heating: Yes
Utilities: CableAvailable, ElectricityAvailable, Other
Waterfront / Water
Waterfront: No
View: No
Directions
From Ronald Regan Pwky take Westside Blvd, then take Oasis Club Blvd to your left to get into the community.This listing courtesy of Agent Trust Realty Corporation
If you have any questions on 1402 Moon Valley Drive, Davenport, Florida, please call David Shippey at 863-521-4517.
MLS# S5099851 located at 1402 Moon Valley Drive, Davenport, Florida is brought to you by David Shippey REALTOR®
1402 Moon Valley Drive, Davenport, Florida has 8 Beds, 5 Full Bath, and 0 Half Bath.
The MLS Number for 1402 Moon Valley Drive, Davenport, Florida is S5099851.
The price for 1402 Moon Valley Drive, Davenport, Florida is $759,900.
The status of 1402 Moon Valley Drive, Davenport, Florida is Active.
The subdivision of 1402 Moon Valley Drive, Davenport, Florida is Stoneybrook South Ph 1.
The home located at 1402 Moon Valley Drive, Davenport, Florida was built in 2024.
Related Searches: Chain of Lakes Winter Haven Florida






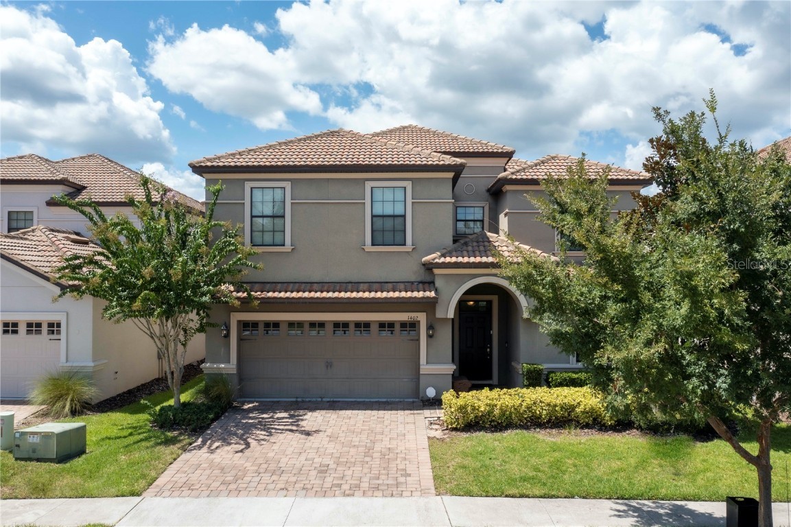




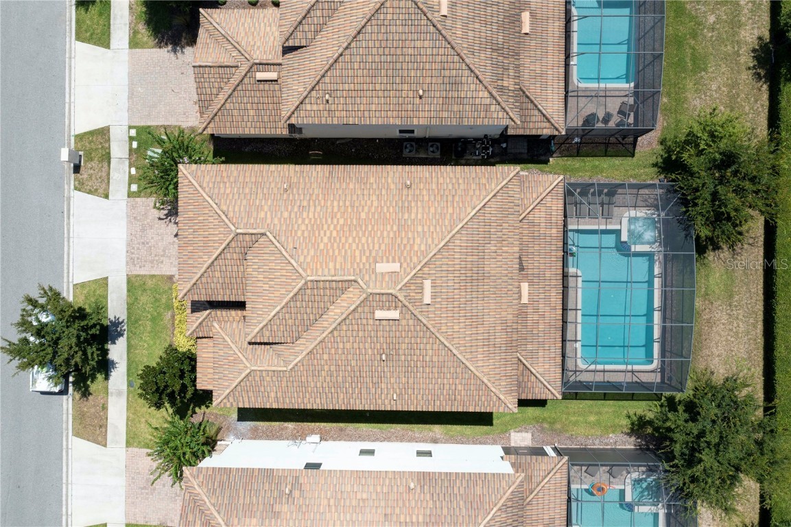

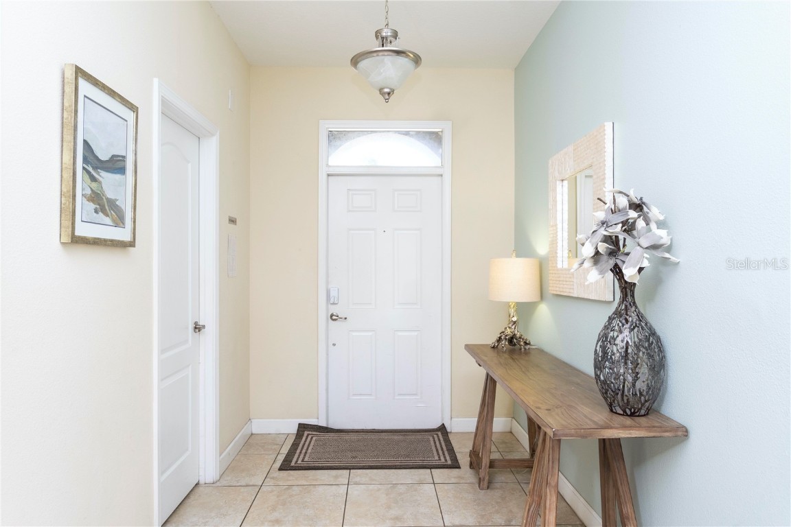
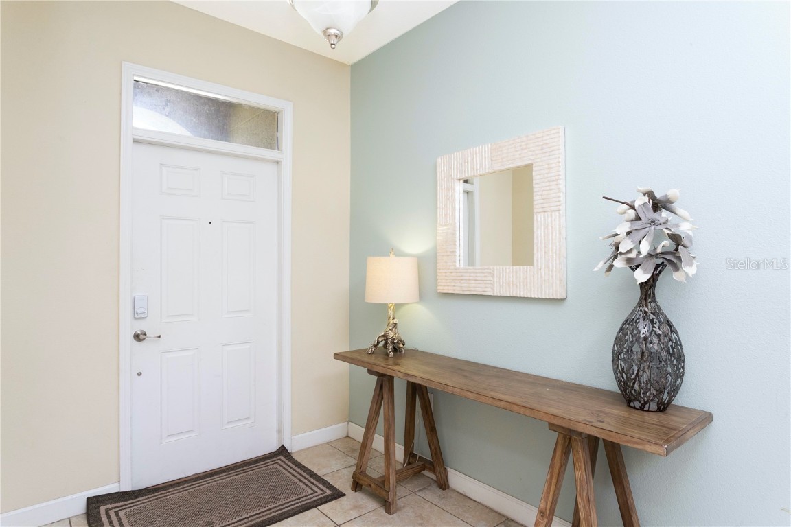























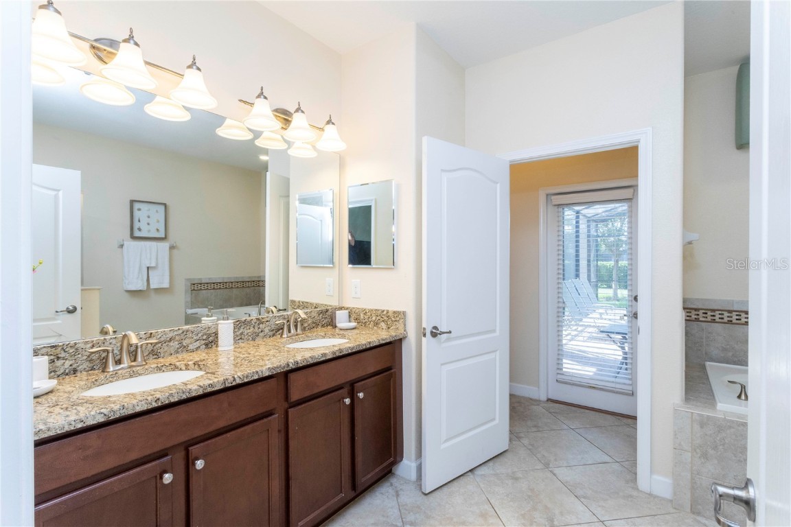










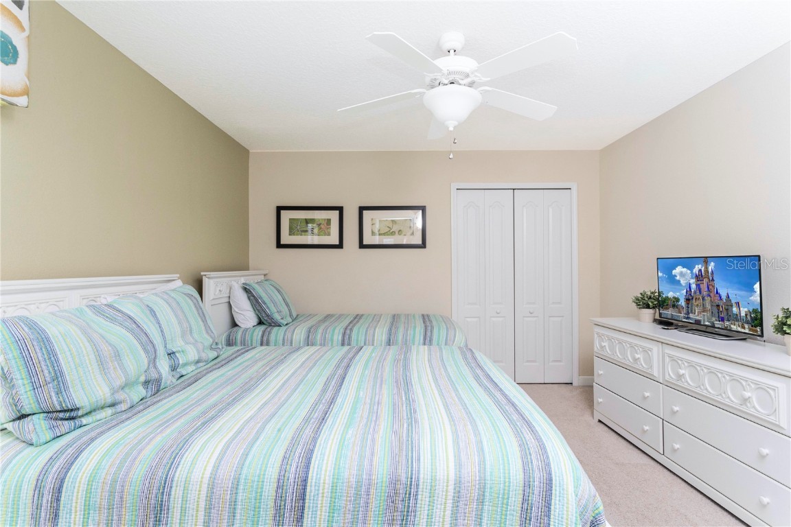


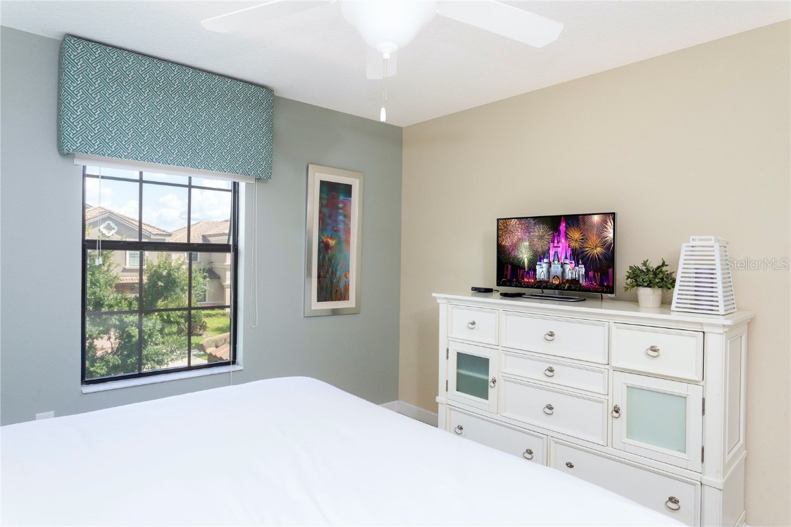


















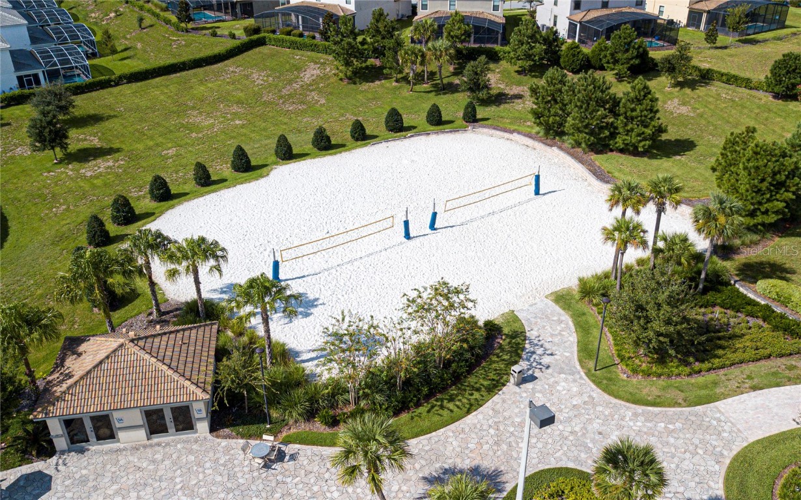



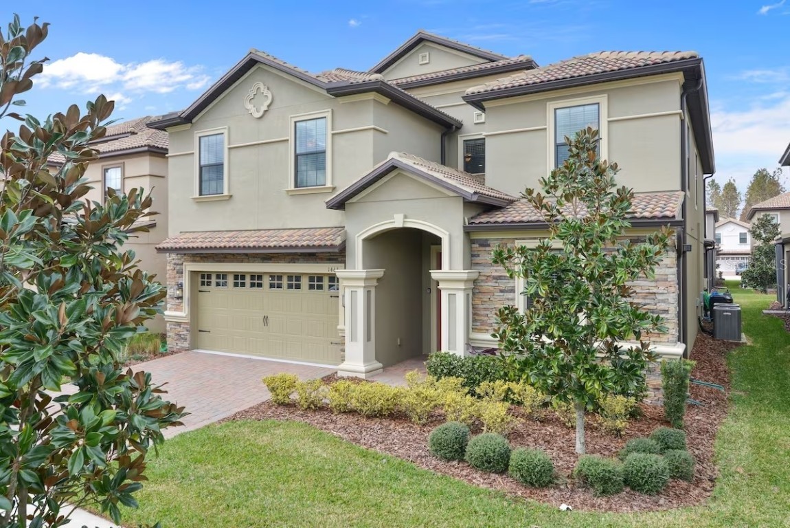
 MLS# S5103464
MLS# S5103464 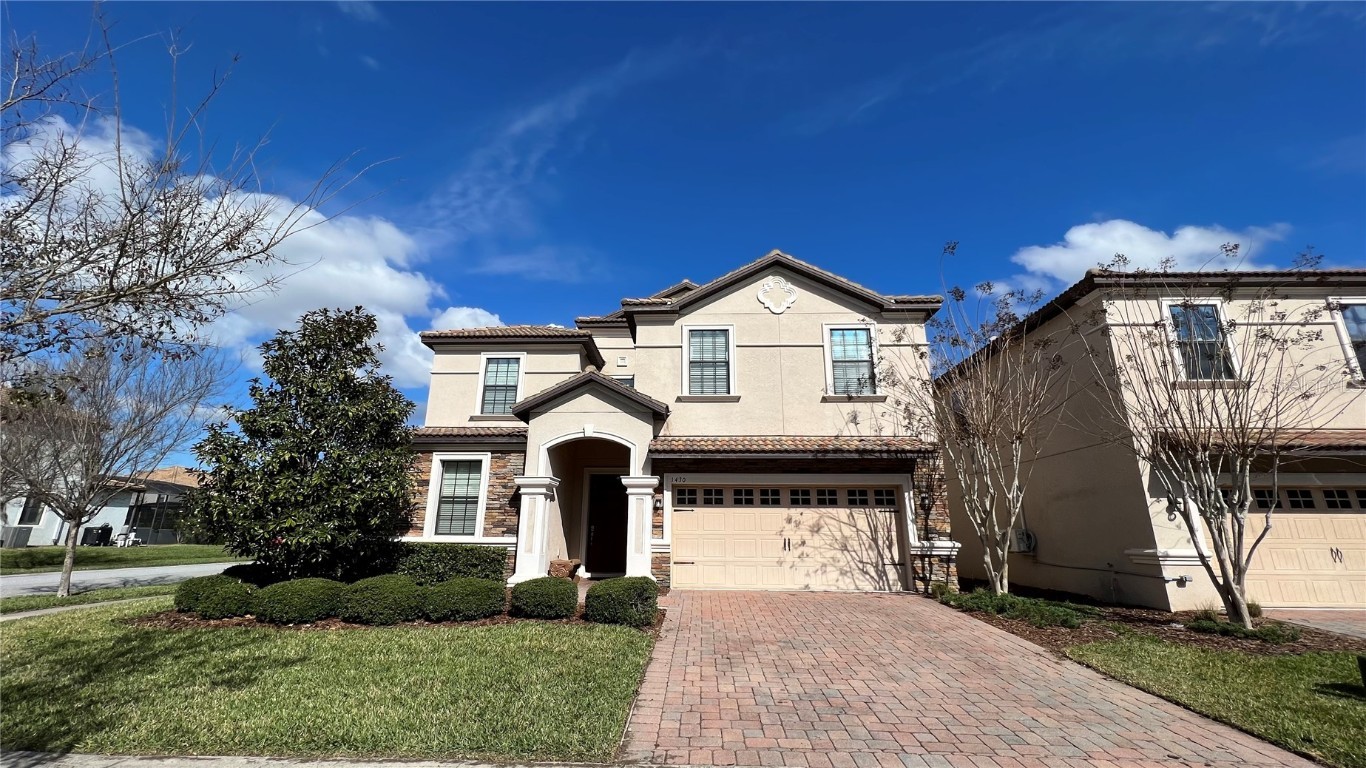
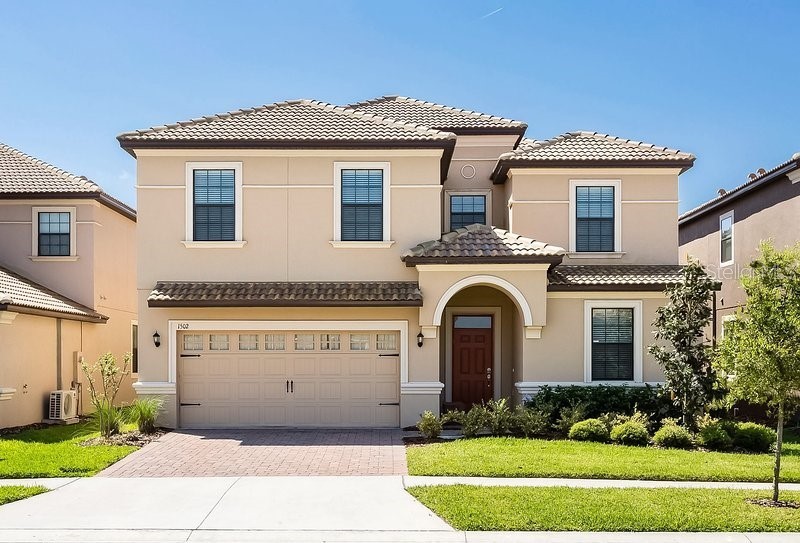


 The information being provided by © 2024 My Florida Regional MLS DBA Stellar MLS is for the consumer's
personal, non-commercial use and may not be used for any purpose other than to
identify prospective properties consumer may be interested in purchasing. Any information relating
to real estate for sale referenced on this web site comes from the Internet Data Exchange (IDX)
program of the My Florida Regional MLS DBA Stellar MLS. XCELLENCE REALTY, INC is not a Multiple Listing Service (MLS), nor does it offer MLS access. This website is a service of XCELLENCE REALTY, INC, a broker participant of My Florida Regional MLS DBA Stellar MLS. This web site may reference real estate listing(s) held by a brokerage firm other than the broker and/or agent who owns this web site.
MLS IDX data last updated on 04-30-2024 7:51 PM EST.
The information being provided by © 2024 My Florida Regional MLS DBA Stellar MLS is for the consumer's
personal, non-commercial use and may not be used for any purpose other than to
identify prospective properties consumer may be interested in purchasing. Any information relating
to real estate for sale referenced on this web site comes from the Internet Data Exchange (IDX)
program of the My Florida Regional MLS DBA Stellar MLS. XCELLENCE REALTY, INC is not a Multiple Listing Service (MLS), nor does it offer MLS access. This website is a service of XCELLENCE REALTY, INC, a broker participant of My Florida Regional MLS DBA Stellar MLS. This web site may reference real estate listing(s) held by a brokerage firm other than the broker and/or agent who owns this web site.
MLS IDX data last updated on 04-30-2024 7:51 PM EST.