1464 Myrtlewood Street Davenport Florida | Home for Sale
To schedule a showing of 1464 Myrtlewood Street, Davenport, Florida, Call David Shippey at 863-521-4517 TODAY!
Davenport, FL 33896
- 9Beds
- 5.00Total Baths
- 5 Full, 0 HalfBaths
- 3,909SqFt
- 2014Year Built
- 0.14Acres
- MLS# S5103464
- Residential
- SingleFamilyResidence
- Active
- Approx Time on Market13 days
- Area33896 - Davenport / Champions Gate
- CountyOsceola
- SubdivisionStoneybrook South Ph 1 Rep of Tracts C1 & H1
Overview
Located in the desirable and very much sought after ChampionsGate Retreat subdivision, this home has an extensive specification and is equipped with beautiful, but practical furnishings. This is a high end luxury turnkey investment property that has frequently generated $100,000 USD plus of gross rentals annually. The pool faces west, which ensures plenty of sun exposure throughout the day with the full width lanai providing a shady retreat from the sun when required. A full width child safety fence is installed across the brick paver deck under an accessible full width pool screen enclosure. The exterior features a decorative driveway and walkway pavers, a brick facade and a tiled roof. The interior of the home is professionally decorated and includes wall mounted large screen TV's throughout. All new luxury vinyl floor has been fitted in all bedrooms and throughout the upstairs living area (there are no carpets). The game room (garage) is equipped with a high quality slate pool table, other gaming equipment and bar height seating. There are 9 bedrooms in total; 5 bedrooms with king beds, 1 with 2 double beds, 1 with triple queen beds and 2 further bedrooms with bunks / twins - comfortably sleeping up to 28 guests. The home is supplied fully furnished with everything seen in the pictures. The kitchen has upgraded tile and dark wood cabinetry, along with granite counter tops and stainless steel appliances. HOA includes security monitoring and cable TV. Ultra low running costs, E-glass double pane windows, radiant barrier roof insulation, central pest control system and hybrid ultra efficient water heater. The Seer 15 dual zone A/C keeps HVAC costs to a minimum. Nearby amenities include the Oasis Clubhouse, 2 x Water Parks, Restaurant and Fitness Center.
Agriculture / Farm
Grazing Permits Blm: ,No,
Grazing Permits Forest Service: ,No,
Grazing Permits Private: ,No,
Horse: No
Association Fees / Info
Community Features: Clubhouse, Fitness, Gated, Playground, Park, Pool, Restaurant, TennisCourts, StreetLights, Sidewalks
Pets Allowed: CatsOK, DogsOK
Senior Community: No
Hoa Frequency Rate: 530.78
Association: Yes
Association Amenities: MaintenanceGrounds, Security
Hoa Fees Frequency: Monthly
Association Fee Includes: AssociationManagement, CableTV, Internet, MaintenanceGrounds, MaintenanceStructure, Pools, RecreationFacilities, ReserveFund, RoadMaintenance, Security, Trash
Bathroom Info
Total Baths: 5.00
Fullbaths: 5
Building Info
Window Features: WindowTreatments
Roof: Tile
Building Area Source: PublicRecords
Buyer Compensation
Exterior Features
Pool Features: Gunite, Heated, InGround, Other, ScreenEnclosure, Community
Pool Private: Yes
Exterior Features: SprinklerIrrigation, Lighting, InWallPestControlSystem
Fees / Restrictions
Association Fee: 98.00
Association Fee Frequency: Monthly
Financial
Original Price: $479,950
Disclosures: CovenantsRestrictionsDisclosure
Garage / Parking
Open Parking: No
Attached Garage: Yes
Garage: Yes
Carport: No
Green / Env Info
Irrigation Water Rights: ,No,
Interior Features
Fireplace: No
Floors: CeramicTile, LuxuryVinyl
Levels: Two
Spa: Yes
Laundry Features: WasherHookup, ElectricDryerHookup, Inside, UpperLevel
Interior Features: CeilingFans, EatinKitchen, KitchenFamilyRoomCombo, LivingDiningRoom, MainLevelPrimary, OpenFloorplan, SolidSurfaceCounters, WalkInClosets, WindowTreatments
Appliances: Dryer, Dishwasher, ElectricWaterHeater, Freezer, Disposal, IceMaker, Microwave, Range, Refrigerator, Washer
Spa Features: Heated, InGround
Lot Info
Direction Remarks: I4 exit 55, HW27 north to Ronald Reagan Parkway East, turn left into Westside Blvd, ChampionsGate is on the left along Oasis Club Blvd. Use Google Maps for precise directions. NOTE: Must present license and ID at security. IMPORTANT: Please visit ChampionsGate Retreat Westside or HW27 security gate first to gain access.
Lot Size Units: Acres
Lot Size Acres: 0.14
Lot Sqft: 6,098
Est Lotsize: 50x120
Misc
Other
Equipment: IrrigationEquipment
Special Conditions: None
Security Features: GatedwithGuard, GatedCommunity
Other Rooms Info
Basement: No
Property Info
Habitable Residence: ,No,
Section: 31
Class Type: SingleFamilyResidence
Property Sub Type: SingleFamilyResidence
Property Attached: No
New Construction: No
Construction Materials: Block, Stucco
Stories: 2
Total Stories: 2
Mobile Home Remains: ,No,
Foundation: Slab
Home Warranty: ,No,
Human Modified: Yes
Room Info
Total Rooms: 13
Sqft Info
Sqft: 3,909
Bulding Area Sqft: 4,820
Living Area Units: SquareFeet
Living Area Source: PublicRecords
Tax Info
Tax Year: 2,023
Tax Lot: 144
Tax Other Annual Asmnt: 1,781
Tax Legal Description: STONEYBROOK SOUTH PH 1 REPLAT OF TRACTS C1 AND H1 PB 22 PG 116-118 BLK H1 LOT 144
Tax Block: H1
Tax Annual Amount: 9971.84
Tax Book Number: 22-116
Unit Info
Rent Controlled: No
Utilities / Hvac
Electric On Property: ,No,
Heating: Central, Electric
Water Source: Public
Sewer: PublicSewer
Cool System: CentralAir, CeilingFans
Cooling: Yes
Heating: Yes
Utilities: CableAvailable, CableConnected, ElectricityAvailable, ElectricityConnected, HighSpeedInternetAvailable, PhoneAvailable, SewerAvailable, SewerConnected, WaterAvailable, WaterConnected
Waterfront / Water
Waterfront: No
View: No
Directions
I4 exit 55, HW27 north to Ronald Reagan Parkway East, turn left into Westside Blvd, ChampionsGate is on the left along Oasis Club Blvd. Use Google Maps for precise directions. NOTE: Must present license and ID at security. IMPORTANT: Please visit ChampionsGate Retreat Westside or HW27 security gate first to gain access.This listing courtesy of Select Premier Realty
If you have any questions on 1464 Myrtlewood Street, Davenport, Florida, please call David Shippey at 863-521-4517.
MLS# S5103464 located at 1464 Myrtlewood Street, Davenport, Florida is brought to you by David Shippey REALTOR®
1464 Myrtlewood Street, Davenport, Florida has 9 Beds, 5 Full Bath, and 0 Half Bath.
The MLS Number for 1464 Myrtlewood Street, Davenport, Florida is S5103464.
The price for 1464 Myrtlewood Street, Davenport, Florida is $779,950.
The status of 1464 Myrtlewood Street, Davenport, Florida is Active.
The subdivision of 1464 Myrtlewood Street, Davenport, Florida is Stoneybrook South Ph 1 Rep of Tracts C1 & H1.
The home located at 1464 Myrtlewood Street, Davenport, Florida was built in 2024.
Related Searches: Chain of Lakes Winter Haven Florida






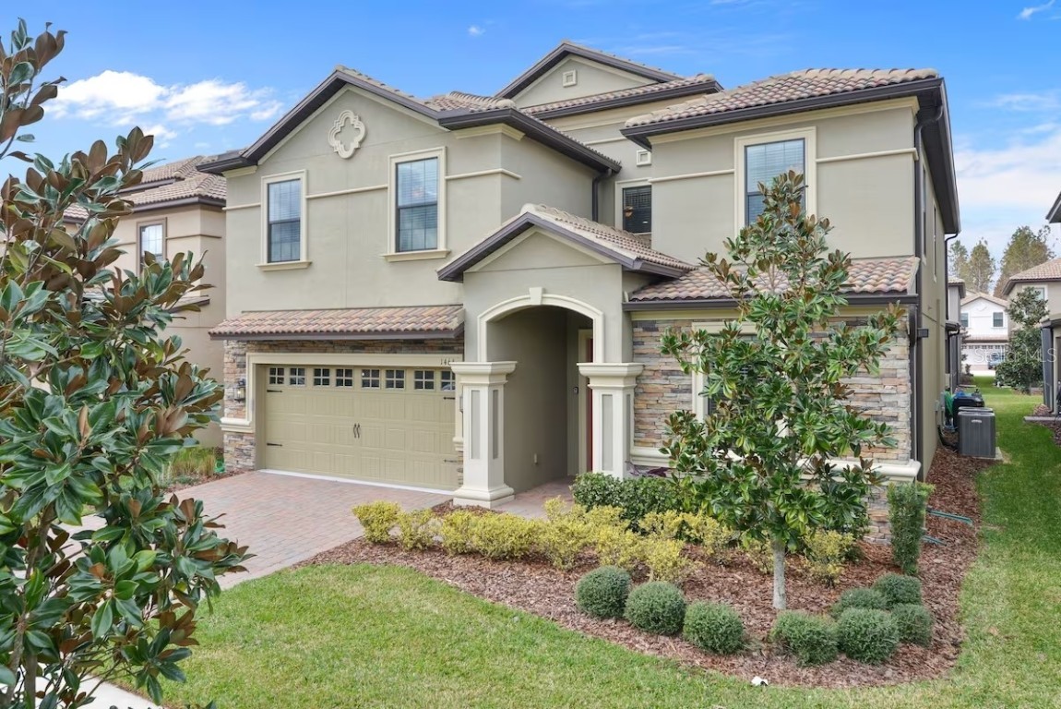























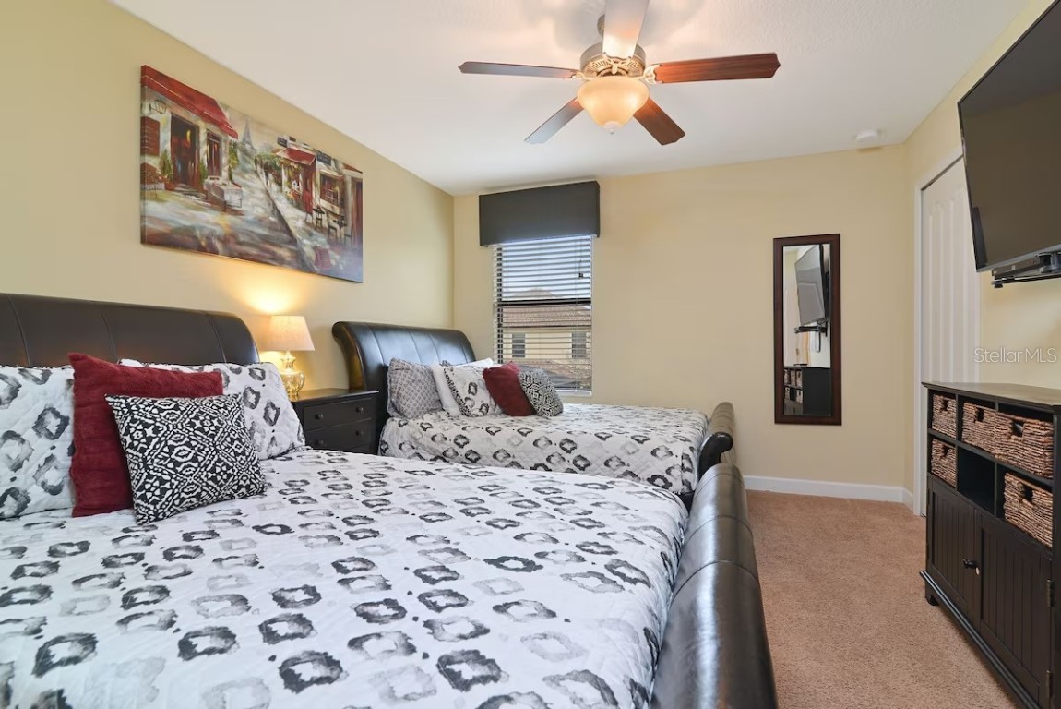



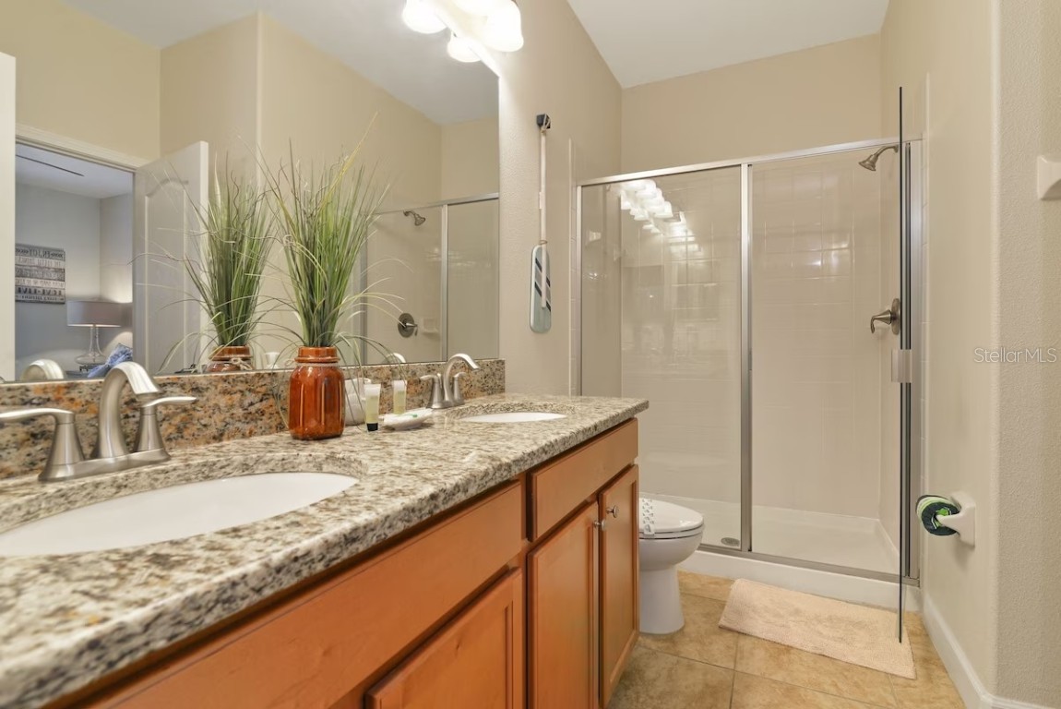










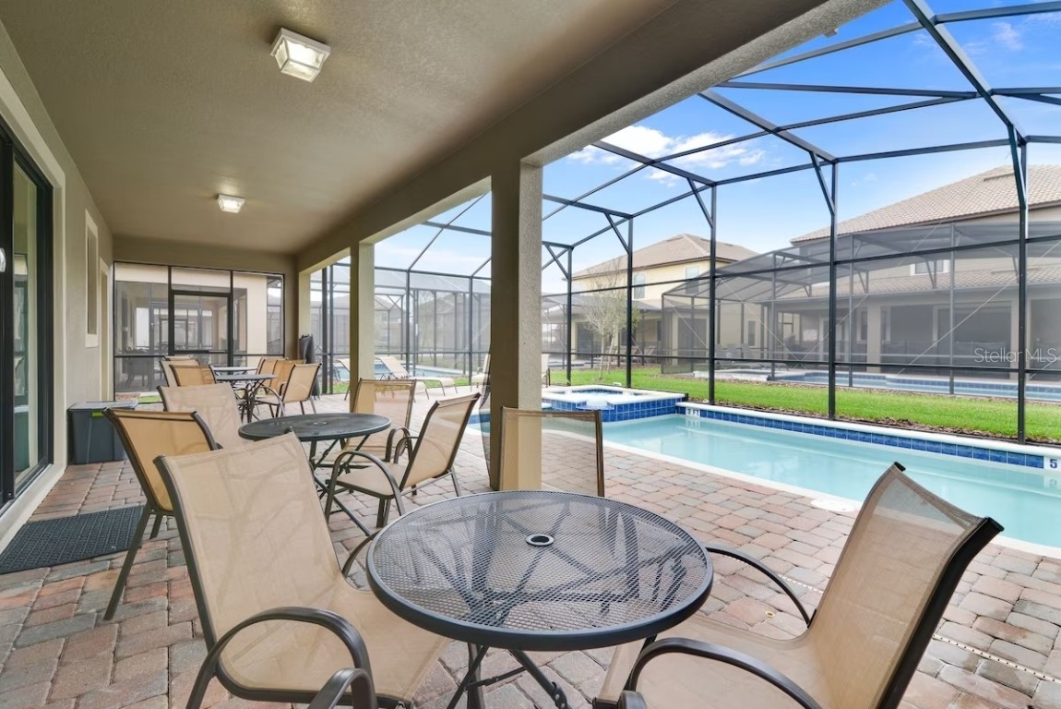









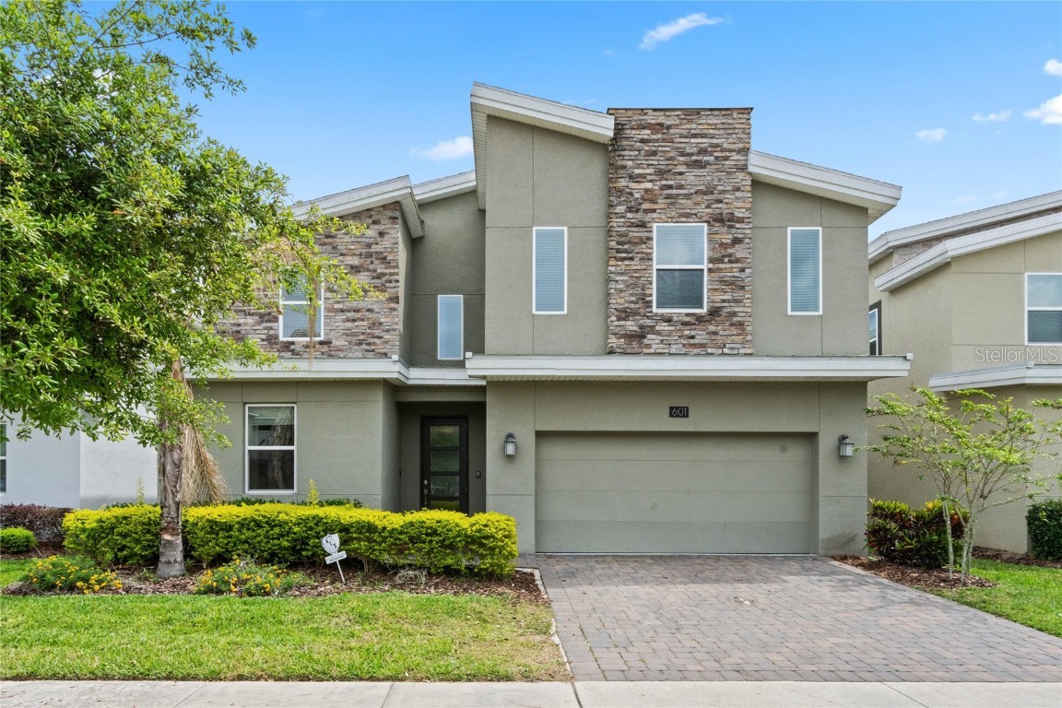
 MLS# S5101640
MLS# S5101640 
 The information being provided by © 2024 My Florida Regional MLS DBA Stellar MLS is for the consumer's
personal, non-commercial use and may not be used for any purpose other than to
identify prospective properties consumer may be interested in purchasing. Any information relating
to real estate for sale referenced on this web site comes from the Internet Data Exchange (IDX)
program of the My Florida Regional MLS DBA Stellar MLS. XCELLENCE REALTY, INC is not a Multiple Listing Service (MLS), nor does it offer MLS access. This website is a service of XCELLENCE REALTY, INC, a broker participant of My Florida Regional MLS DBA Stellar MLS. This web site may reference real estate listing(s) held by a brokerage firm other than the broker and/or agent who owns this web site.
MLS IDX data last updated on 05-03-2024 11:53 AM EST.
The information being provided by © 2024 My Florida Regional MLS DBA Stellar MLS is for the consumer's
personal, non-commercial use and may not be used for any purpose other than to
identify prospective properties consumer may be interested in purchasing. Any information relating
to real estate for sale referenced on this web site comes from the Internet Data Exchange (IDX)
program of the My Florida Regional MLS DBA Stellar MLS. XCELLENCE REALTY, INC is not a Multiple Listing Service (MLS), nor does it offer MLS access. This website is a service of XCELLENCE REALTY, INC, a broker participant of My Florida Regional MLS DBA Stellar MLS. This web site may reference real estate listing(s) held by a brokerage firm other than the broker and/or agent who owns this web site.
MLS IDX data last updated on 05-03-2024 11:53 AM EST.