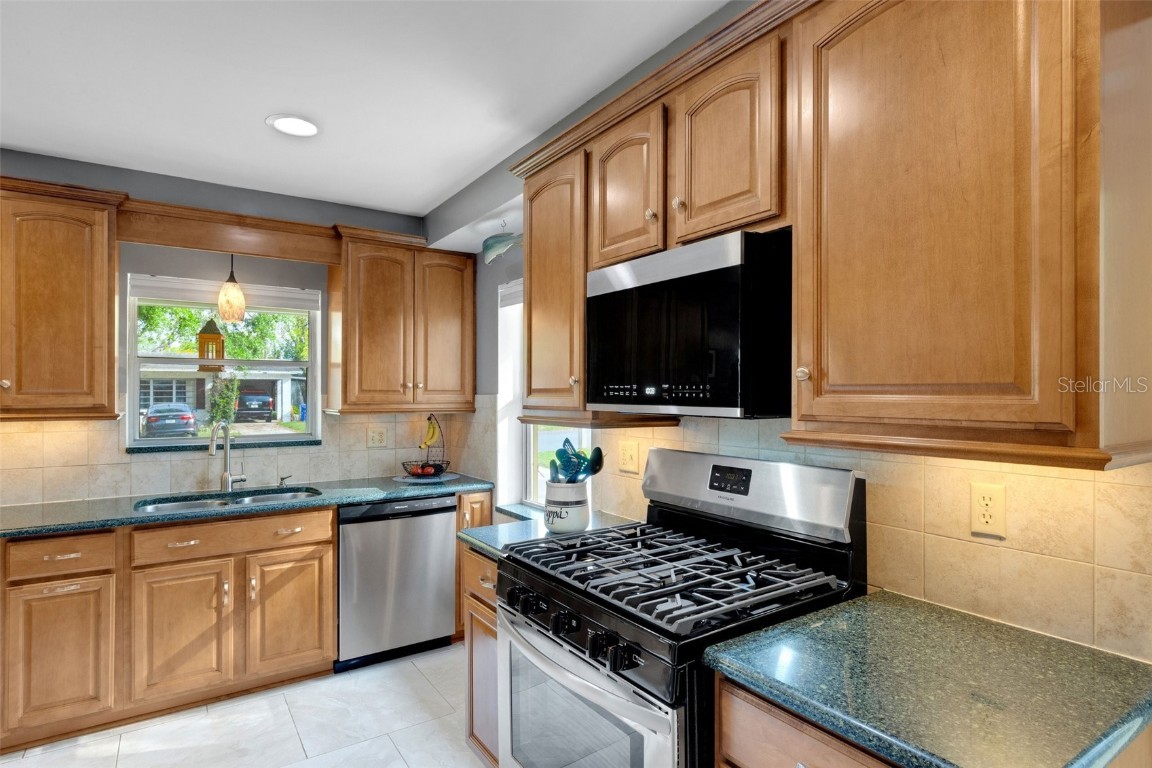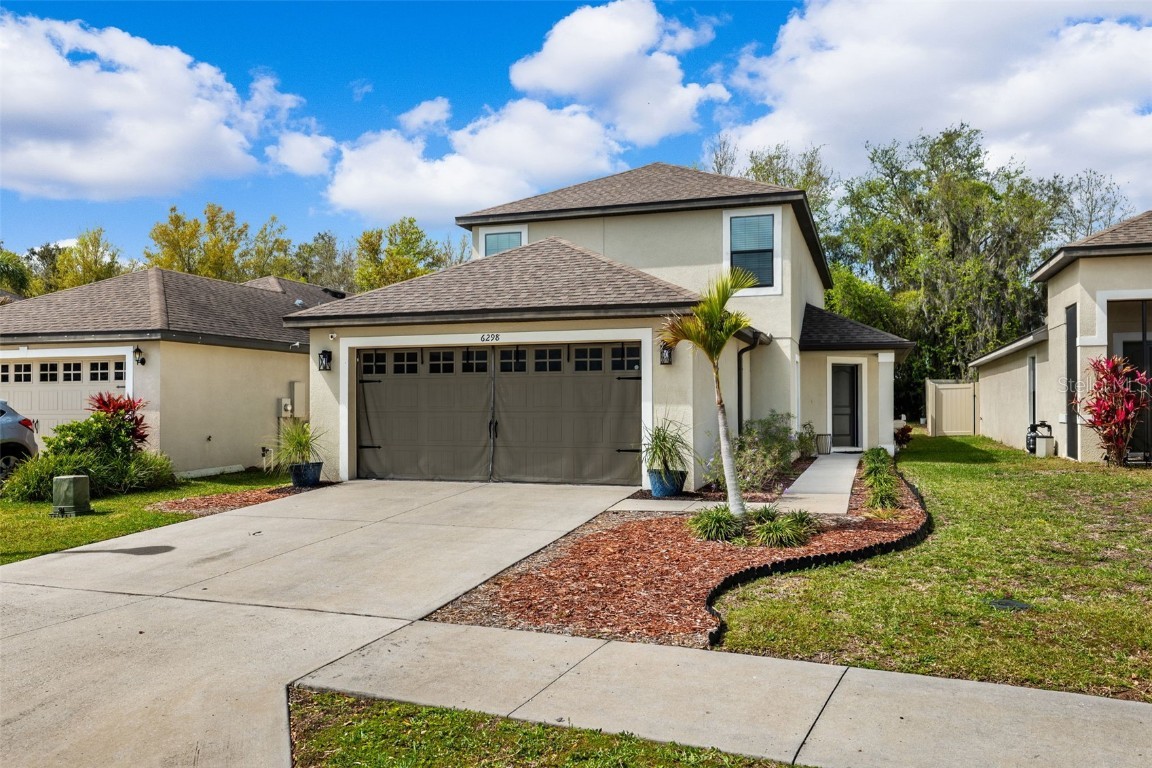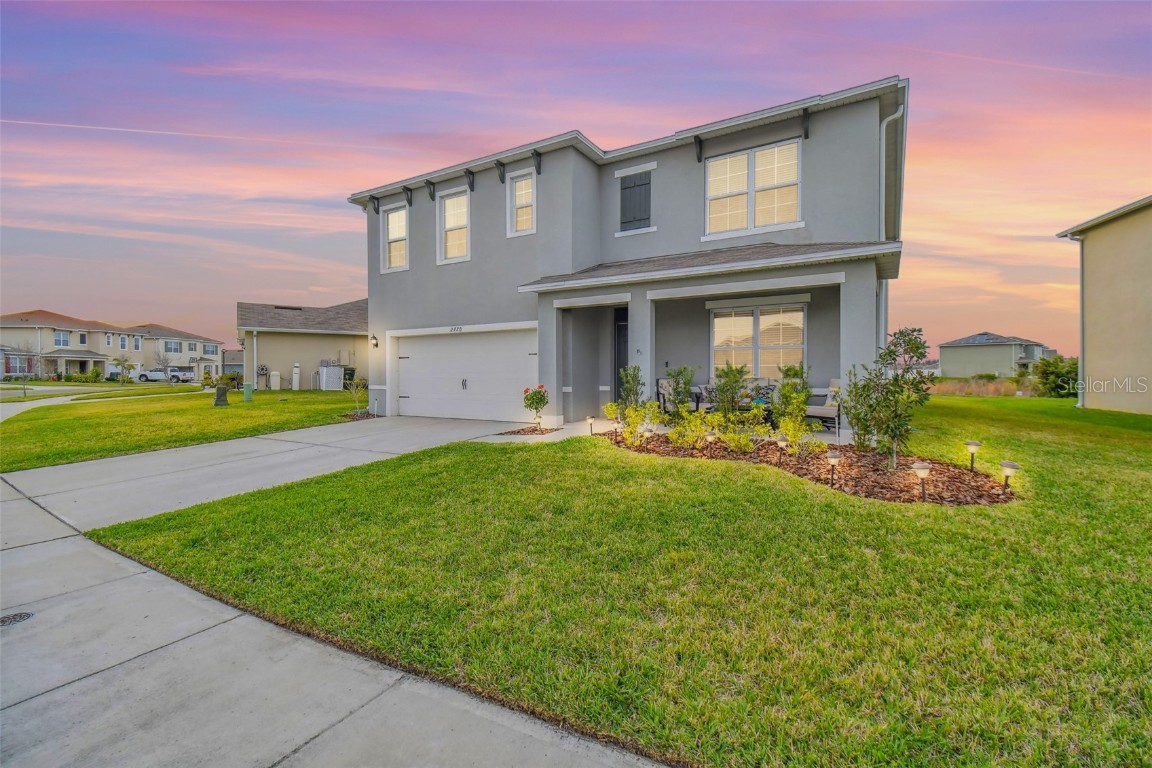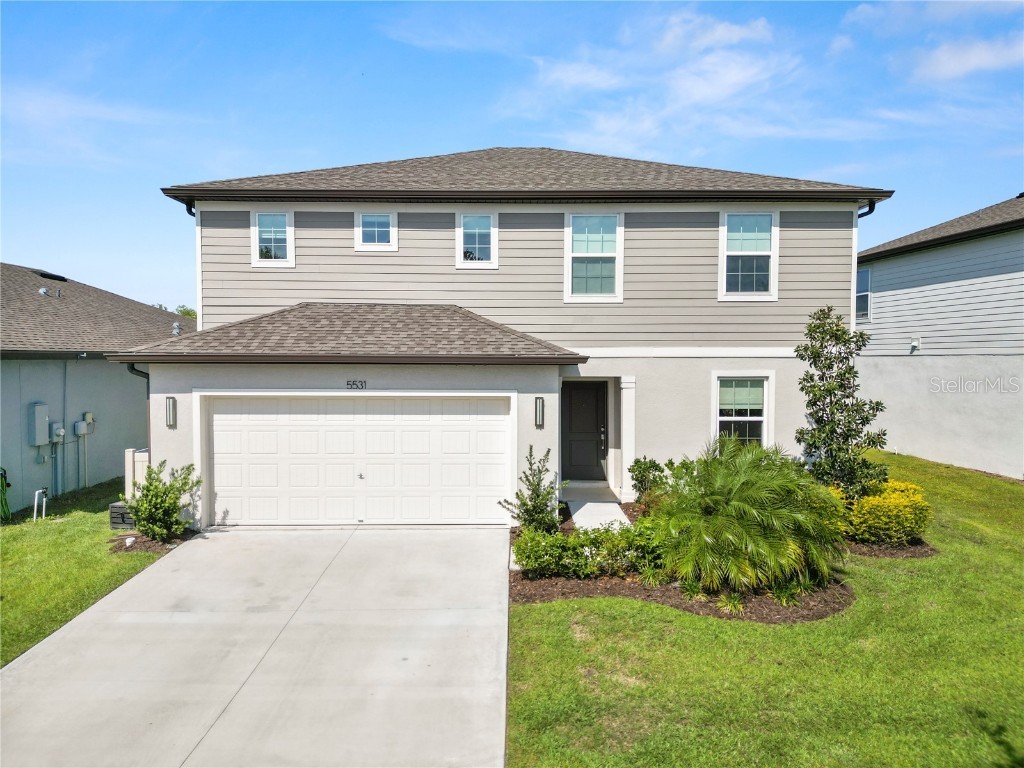810 Susan Drive Lakeland Florida | Home for Sale
To schedule a showing of 810 Susan Drive, Lakeland, Florida, Call David Shippey at 863-521-4517 TODAY!
Lakeland, FL 33803
- 3Beds
- 3.00Total Baths
- 3 Full, 0 HalfBaths
- 1,688SqFt
- 1958Year Built
- 0.24Acres
- MLS# L4943361
- Residential
- SingleFamilyResidence
- Active
- Approx Time on Market1 month, 16 days
- Area33803 - Lakeland
- CountyPolk
- SubdivisionGebhardts Add
Overview
NEAT & TIDY is the best description for this wonderful centrally located home with detached ADU/Studio/Office (you can make it what you want!). The main house features 2 bedrooms, 2 bathrooms, large living room and den/sunroom, walk-in pantry, metal roof installed in 2020 and a new HVAC system in 2024, a tankless gas water heater, wood flooring in many areas, open deck/patio area and more. The detached unit (ADU, guest house . . . call it what you will) is a studio with bathroom and built-in closet boasting a new shingle room in 2022, mini-split AC system. This accessory dwelling unit (ADU) is also stubbed out for a small sink/kitchenette if needed and a stacked washer/dryer can be added in the storage/mechanicals room located just outside the unit itself. Adjacent to the detached unit is a 2-car carport that is just a few steps from the back door of the main dwelling, but the long driveway runs nearly the entire east side of the lot, so you have tons of parking. The beautiful towering shade tree and tasteful landscaping improvements not only enhance the outdoor appearance but provide a tranquil space when the mood strikes plus there is also a shed to store gardening a mower, gardening implements etc. No HOA here and no through traffic. This area of Lakeland also has natural gas available which is a rarity. You have easy access to major transportation corridors and both the Southgate and Oakbridge Publix shopping centers are nearby along with multiple medical, dining and entertainment venues making this home a true gem.
Agriculture / Farm
Grazing Permits Blm: ,No,
Grazing Permits Forest Service: ,No,
Grazing Permits Private: ,No,
Horse: No
Association Fees / Info
Community Features: None
Pets Allowed: Yes
Senior Community: No
Association: ,No,
Bathroom Info
Total Baths: 3.00
Fullbaths: 3
Building Info
Window Features: AluminumFrames, Blinds
Roof: Metal, Shingle
Building Area Source: Owner
Buyer Compensation
Exterior Features
Style: Florida, Ranch, Traditional
Patio: Patio
Pool Private: No
Exterior Features: Other
Fees / Restrictions
Financial
Original Price: $419,900
Disclosures: DisclosureonFile,HOADisclosure,LeadBasedPaintDiscl
Garage / Parking
Open Parking: No
Parking Features: Covered, Driveway, Guest
Attached Garage: No
Garage: No
Carport: Yes
Car Ports: 2
Green / Env Info
Irrigation Water Rights: ,No,
Interior Features
Fireplace: No
Floors: Tile, Wood
Levels: One
Spa: No
Laundry Features: Inside, LaundryCloset, InKitchen
Interior Features: BuiltinFeatures, CeilingFans, LivingDiningRoom, SolidSurfaceCounters, WoodCabinets
Appliances: Dryer, Dishwasher, Disposal, Microwave, Range, Refrigerator, Washer
Lot Info
Direction Remarks: S. Florida Avenue (SR37) to west on Beacon Road. Turn right (north) on Lincoln Ave and then left (west) on Susan Drive. Property is second home on left.
Lot Size Units: Acres
Lot Size Acres: 0.24
Lot Sqft: 10,520
Est Lotsize: 75x140
Vegetation: PartiallyWooded
Lot Desc: CityLot, DeadEnd, Flat, Level, Landscaped
Misc
Other
Other Structures: GuestHouse, Other
Special Conditions: None
Security Features: SmokeDetectors
Other Rooms Info
Basement: CrawlSpace
Basement: No
Property Info
Habitable Residence: ,No,
Section: 25
Class Type: SingleFamilyResidence
Property Sub Type: SingleFamilyResidence
Property Attached: No
New Construction: No
Construction Materials: Block
Stories: 1
Total Stories: 1
Mobile Home Remains: ,No,
Foundation: Crawlspace
Home Warranty: ,No,
Human Modified: Yes
Room Info
Total Rooms: 7
Sqft Info
Sqft: 1,688
Bulding Area Sqft: 2,106
Living Area Units: SquareFeet
Living Area Source: Owner
Tax Info
Tax Year: 2,023
Tax Lot: 1
Tax Legal Description: GEBHARDTS ADD TO CAMPHOR HGHTS PB 41 PG 45 BLK B LOT 1
Tax Block: B
Tax Annual Amount: 1176.68
Tax Book Number: 41-45
Unit Info
Rent Controlled: No
Utilities / Hvac
Electric On Property: ,No,
Heating: HeatPump, Other
Water Source: Public
Sewer: PublicSewer
Cool System: CentralAir, Ductless, CeilingFans
Cooling: Yes
Heating: Yes
Utilities: CableConnected, HighSpeedInternetAvailable, SewerConnected, WaterConnected
Waterfront / Water
Waterfront: No
View: No
Schools
Middle: Southwest Middle School
Directions
S. Florida Avenue (SR37) to west on Beacon Road. Turn right (north) on Lincoln Ave and then left (west) on Susan Drive. Property is second home on left.This listing courtesy of Premier Realty Network, Inc
If you have any questions on 810 Susan Drive, Lakeland, Florida, please call David Shippey at 863-521-4517.
MLS# L4943361 located at 810 Susan Drive, Lakeland, Florida is brought to you by David Shippey REALTOR®
810 Susan Drive, Lakeland, Florida has 3 Beds, 3 Full Bath, and 0 Half Bath.
The MLS Number for 810 Susan Drive, Lakeland, Florida is L4943361.
The price for 810 Susan Drive, Lakeland, Florida is $419,900.
The status of 810 Susan Drive, Lakeland, Florida is Active.
The subdivision of 810 Susan Drive, Lakeland, Florida is Gebhardts Add.
The home located at 810 Susan Drive, Lakeland, Florida was built in 2024.
Related Searches: Chain of Lakes Winter Haven Florida















































 MLS# W7864060
MLS# W7864060 



 The information being provided by © 2024 My Florida Regional MLS DBA Stellar MLS is for the consumer's
personal, non-commercial use and may not be used for any purpose other than to
identify prospective properties consumer may be interested in purchasing. Any information relating
to real estate for sale referenced on this web site comes from the Internet Data Exchange (IDX)
program of the My Florida Regional MLS DBA Stellar MLS. XCELLENCE REALTY, INC is not a Multiple Listing Service (MLS), nor does it offer MLS access. This website is a service of XCELLENCE REALTY, INC, a broker participant of My Florida Regional MLS DBA Stellar MLS. This web site may reference real estate listing(s) held by a brokerage firm other than the broker and/or agent who owns this web site.
MLS IDX data last updated on 05-05-2024 2:00 AM EST.
The information being provided by © 2024 My Florida Regional MLS DBA Stellar MLS is for the consumer's
personal, non-commercial use and may not be used for any purpose other than to
identify prospective properties consumer may be interested in purchasing. Any information relating
to real estate for sale referenced on this web site comes from the Internet Data Exchange (IDX)
program of the My Florida Regional MLS DBA Stellar MLS. XCELLENCE REALTY, INC is not a Multiple Listing Service (MLS), nor does it offer MLS access. This website is a service of XCELLENCE REALTY, INC, a broker participant of My Florida Regional MLS DBA Stellar MLS. This web site may reference real estate listing(s) held by a brokerage firm other than the broker and/or agent who owns this web site.
MLS IDX data last updated on 05-05-2024 2:00 AM EST.