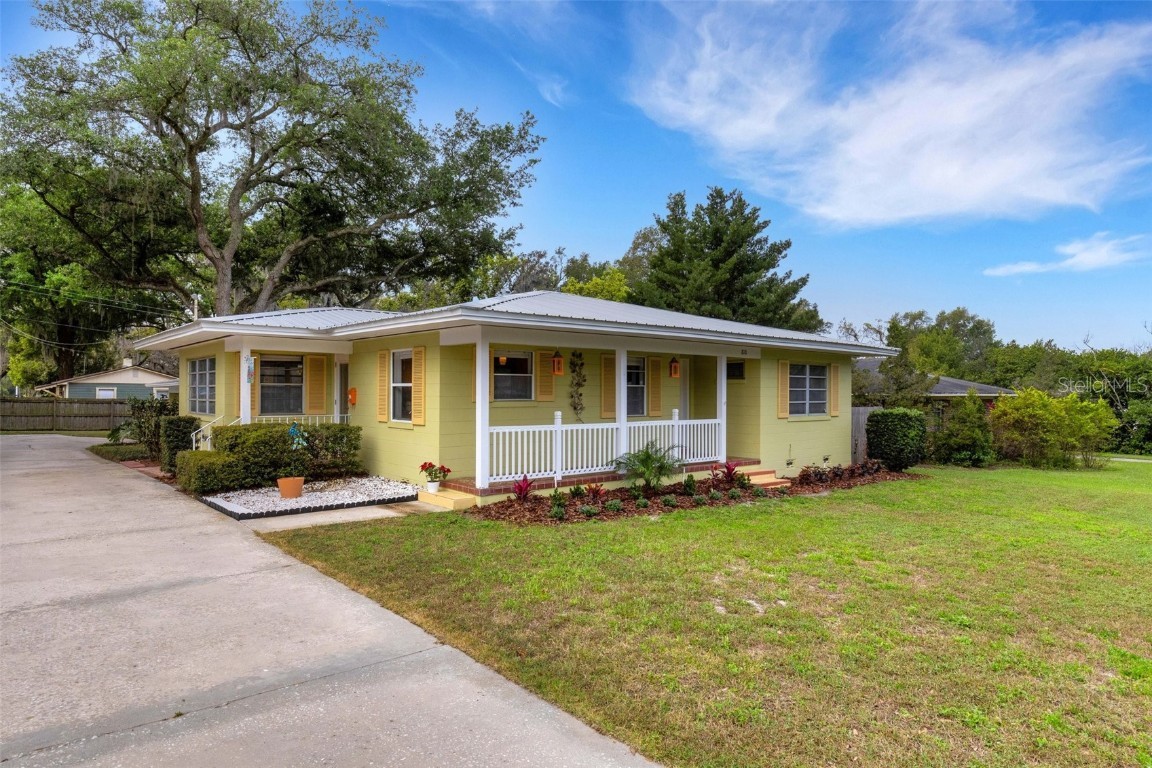810 Susan Drive Lakeland, FL 33803 $399,900 Reduced -$20,000

- 3Beds
- 3.00Total Baths
- 3 Full, 0 HalfBaths
- 1,688SqFt
- 1958Year Built
- 0.24Acres
Agriculture / Farm
Grazing Permits Blm: ,No,
Grazing Permits Forest Service: ,No,
Grazing Permits Private: ,No,
Horse: No
Association Fees / Info
Community Features: None
Pets Allowed: Yes
Senior Community: No
Association: ,No,
Bathroom Info
Total Baths: 3.00
Fullbaths: 3
Building Info
Window Features: AluminumFrames, Blinds
Roof: Metal, Shingle
Building Area Source: Owner
Buyer Compensation
Exterior Features
Style: Florida, Ranch, Traditional
Patio: Patio
Pool Private: No
Exterior Features: Other
Fees / Restrictions
Financial
Original Price: $419,900
Disclosures: DisclosureonFile,HOADisclosure,LeadBasedPaintDiscl
Garage / Parking
Open Parking: No
Parking Features: Covered, Driveway, Guest
Attached Garage: No
Garage: No
Carport: Yes
Car Ports: 2
Green / Env Info
Irrigation Water Rights: ,No,
Interior Features
Fireplace: No
Floors: Tile, Wood
Levels: One
Spa: No
Laundry Features: Inside, LaundryCloset, InKitchen
Interior Features: BuiltinFeatures, CeilingFans, LivingDiningRoom, SolidSurfaceCounters, WoodCabinets
Appliances: Dryer, Dishwasher, Disposal, Microwave, Range, Refrigerator, Washer
Lot Info
Direction Remarks: S. Florida Avenue (SR37) to west on Beacon Road. Turn right (north) on Lincoln Ave and then left (west) on Susan Drive. Property is second home on left.
Lot Size Units: Acres
Lot Size Acres: 0.24
Lot Sqft: 10,520
Est Lotsize: 75x140
Vegetation: PartiallyWooded
Lot Desc: CityLot, DeadEnd, Flat, Level, Landscaped
Misc
Other
Other Structures: GuestHouse, Other
Special Conditions: None
Security Features: SmokeDetectors
Other Rooms Info
Basement: CrawlSpace
Basement: No
Property Info
Habitable Residence: ,No,
Section: 25
Class Type: SingleFamilyResidence
Property Sub Type: SingleFamilyResidence
Property Attached: No
New Construction: No
Construction Materials: Block
Stories: 1
Total Stories: 1
Mobile Home Remains: ,No,
Foundation: Crawlspace
Home Warranty: ,No,
Human Modified: Yes
Room Info
Total Rooms: 7
Sqft Info
Sqft: 1,688
Bulding Area Sqft: 2,106
Living Area Units: SquareFeet
Living Area Source: Owner
Tax Info
Tax Year: 2,023
Tax Lot: 1
Tax Legal Description: GEBHARDTS ADD TO CAMPHOR HGHTS PB 41 PG 45 BLK B LOT 1
Tax Block: B
Tax Annual Amount: 1176.68
Tax Book Number: 41-45
Unit Info
Rent Controlled: No
Utilities / Hvac
Electric On Property: ,No,
Heating: HeatPump, Other
Water Source: Public
Sewer: PublicSewer
Cool System: CentralAir, Ductless, CeilingFans
Cooling: Yes
Heating: Yes
Utilities: CableConnected, HighSpeedInternetAvailable, SewerConnected, WaterConnected
Waterfront / Water
Waterfront: No
View: No
Schools
Middle: Southwest Middle School