5229 Oakbourne Avenue Davenport Florida | Home for Sale
To schedule a showing of 5229 Oakbourne Avenue, Davenport, Florida, Call David Shippey at 863-521-4517 TODAY!
Davenport, FL 33837
- 6Beds
- 5.00Total Baths
- 5 Full, 0 HalfBaths
- 3,629SqFt
- 2015Year Built
- 0.15Acres
- MLS# T3505702
- Residential
- SingleFamilyResidence
- Active
- Approx Time on Market2 months, 7 days
- Area33837 - Davenport
- CountyPolk
- SubdivisionOakmont Ph 01
Overview
Great price reduction. Luxurious Resort Living with Fully Owned Solar PanelsWelcome to your ultimate retreat in the sought-after [resort-style community/Solterra Resort], where luxury meets convenience. This upscale designer home offers unparalleled amenities and space, making it the perfect blend of comfort and extravagance.Fully Furnished with Entertainment GaloreStep into luxury as this meticulously maintained residence greets you with its spacious [6] bedrooms and [5] bathrooms, spanning over a generous 3629 square feet of living space. Fully furnished and adorned with upscale finishes, this home is ready to embrace you in luxury.Entertainment OasisEntertain with ease in the expansive living areas, complete with a pool table and arcade games, ensuring endless fun for family and friends. Step outside to your private enclosed heated inground pool, where outdoor seating and lounge chairs beckon you to soak up the Florida sun in style.Gourmet Kitchen & Resort AmenitiesIndulge your inner chef in the fully equipped kitchen with ample counter space for culinary creations. This home is not only perfect for your own enjoyment but also serves as an exceptional vacation rental opportunity.Prime Location Near Theme ParksConveniently located just minutes from the renowned Disney parks and Universal Studios, this home offers easy access to endless entertainment options. Plus, enjoy the perks of a resort-style community featuring a fitness center, lazy river, pool, tennis courts, Pool side cafe and a gated entrance with guard for added security.Easy Access to Golf & ShoppingFor golf enthusiasts, top golf courses are just a short drive away, providing endless opportunities to perfect your swing. And when it's time to indulge in some retail therapy, premier shopping destinations are within easy reach.Experience Luxury LivingDon't miss your chance to own this exceptional property that seamlessly combines luxury, entertainment, and convenience. Whether you're seeking the ultimate vacation retreat or your forever home, this is luxury living at its finest. Schedule your private tour today and start living the life you deserve.
Agriculture / Farm
Grazing Permits Blm: ,No,
Grazing Permits Forest Service: ,No,
Grazing Permits Private: ,No,
Horse: No
Association Fees / Info
Community Features: Clubhouse, Fitness, Gated, Playground, Pool, Restaurant, TennisCourts, Sidewalks
Pets Allowed: CatsOK, DogsOK, NumberLimit, Yes
Senior Community: No
Hoa Frequency Rate: 633
Association: Yes
Association Amenities: Clubhouse, FitnessCenter, MaintenanceGrounds, Gated, Pool, RecreationFacilities, Security, TennisCourts
Hoa Fees Frequency: Quarterly
Association Fee Includes: Internet, MaintenanceGrounds, Pools, Security, Trash
Bathroom Info
Total Baths: 5.00
Fullbaths: 5
Building Info
Roof: Tile
Builder: Park Square
Building Area Source: PublicRecords
Buyer Compensation
Exterior Features
Style: SpanishMediterranean
Pool Features: Heated, InGround, Other, ScreenEnclosure, Association, Community
Pool Private: Yes
Exterior Features: SprinklerIrrigation, Lighting, OutdoorGrill
Fees / Restrictions
Financial
Original Price: $700,000
Disclosures: CovenantsRestrictionsDisclosure
Garage / Parking
Open Parking: No
Parking Features: Garage, GarageDoorOpener
Attached Garage: Yes
Garage: Yes
Carport: No
Green / Env Info
Irrigation Water Rights: ,No,
Interior Features
Fireplace: No
Floors: Carpet, CeramicTile
Levels: Two
Spa: No
Laundry Features: LaundryRoom
Interior Features: CeilingFans, OpenFloorplan, SolidSurfaceCounters
Appliances: Dryer, Dishwasher, Disposal, Microwave, Range, Refrigerator, RangeHood, TanklessWaterHeater, Washer
Lot Info
Direction Remarks: From I-4 W take exit 58 go right to Champions Gate, make a left onto Ronald Reagan Parkway, then a right onto Pine Tree Trail, the left onto Solterra Resort, then left onto Oakbourne Ave. the home is on the right.
Lot Size Units: Acres
Lot Size Acres: 0.15
Lot Sqft: 6,621
Misc
Builder Model: Coconut Palm
Other
Special Conditions: None
Security Features: GatedwithGuard, GatedCommunity
Other Rooms Info
Basement: No
Property Info
Habitable Residence: ,No,
Section: 10
Class Type: SingleFamilyResidence
Property Sub Type: SingleFamilyResidence
Property Attached: No
New Construction: No
Construction Materials: Block, Stucco
Stories: 2
Total Stories: 2
Mobile Home Remains: ,No,
Foundation: Slab
Home Warranty: ,No,
Human Modified: Yes
Room Info
Total Rooms: 8
Sqft Info
Sqft: 3,629
Bulding Area Sqft: 4,316
Living Area Units: SquareFeet
Living Area Source: PublicRecords
Tax Info
Tax Year: 2,023
Tax Lot: 267
Tax Other Annual Asmnt: 2,929
Tax Legal Description: OAKMONT PHASE 1 PB 148 PG 16-30 LOT 267
Tax Annual Amount: 10677.95
Tax Book Number: 148-16-30
Unit Info
Rent Controlled: No
Utilities / Hvac
Electric On Property: ,No,
Heating: Electric
Water Source: Public
Sewer: PublicSewer
Cool System: CentralAir, CeilingFans
Cooling: Yes
Heating: Yes
Utilities: CableAvailable, ElectricityConnected, SewerConnected, WaterConnected
Waterfront / Water
Waterfront: No
View: No
Directions
From I-4 W take exit 58 go right to Champions Gate, make a left onto Ronald Reagan Parkway, then a right onto Pine Tree Trail, the left onto Solterra Resort, then left onto Oakbourne Ave. the home is on the right.This listing courtesy of Live Florida Realty
If you have any questions on 5229 Oakbourne Avenue, Davenport, Florida, please call David Shippey at 863-521-4517.
MLS# T3505702 located at 5229 Oakbourne Avenue, Davenport, Florida is brought to you by David Shippey REALTOR®
5229 Oakbourne Avenue, Davenport, Florida has 6 Beds, 5 Full Bath, and 0 Half Bath.
The MLS Number for 5229 Oakbourne Avenue, Davenport, Florida is T3505702.
The price for 5229 Oakbourne Avenue, Davenport, Florida is $690,000.
The status of 5229 Oakbourne Avenue, Davenport, Florida is Active.
The subdivision of 5229 Oakbourne Avenue, Davenport, Florida is Oakmont Ph 01.
The home located at 5229 Oakbourne Avenue, Davenport, Florida was built in 2024.
Related Searches: Chain of Lakes Winter Haven Florida






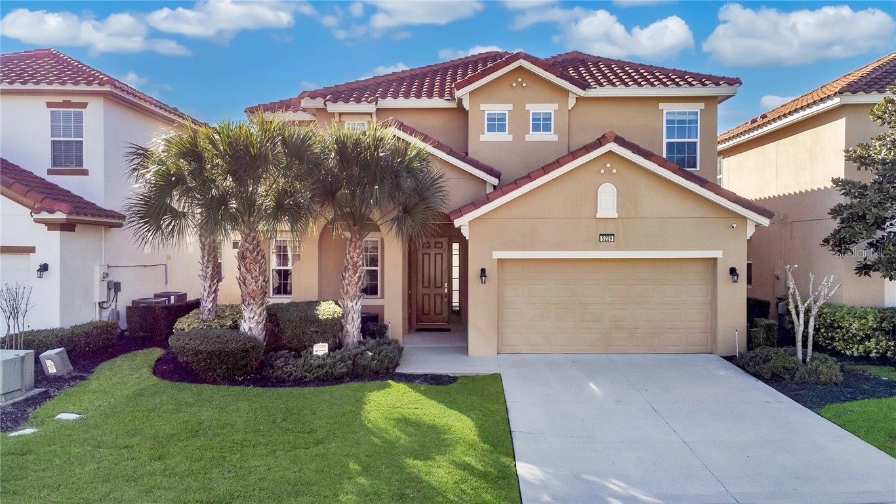


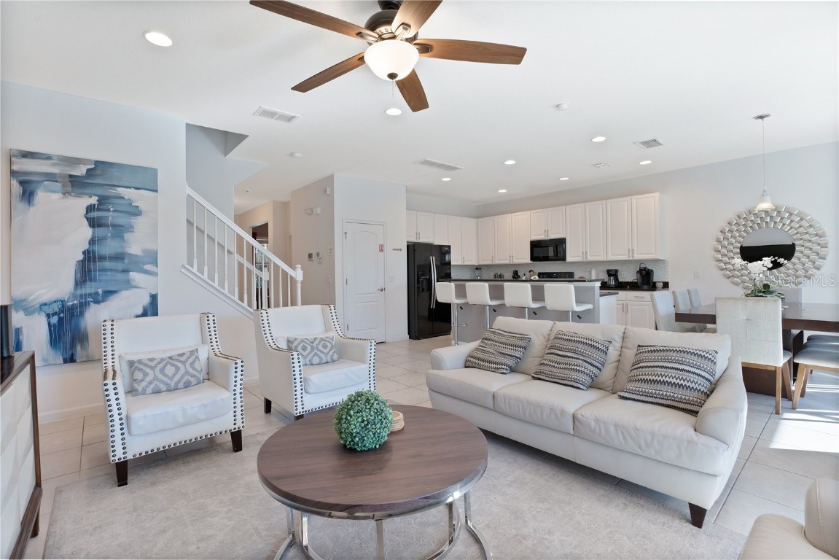
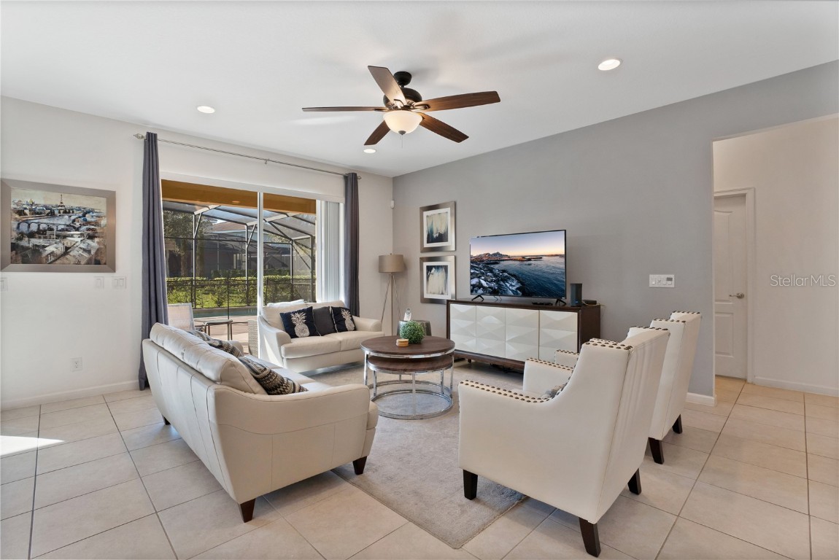

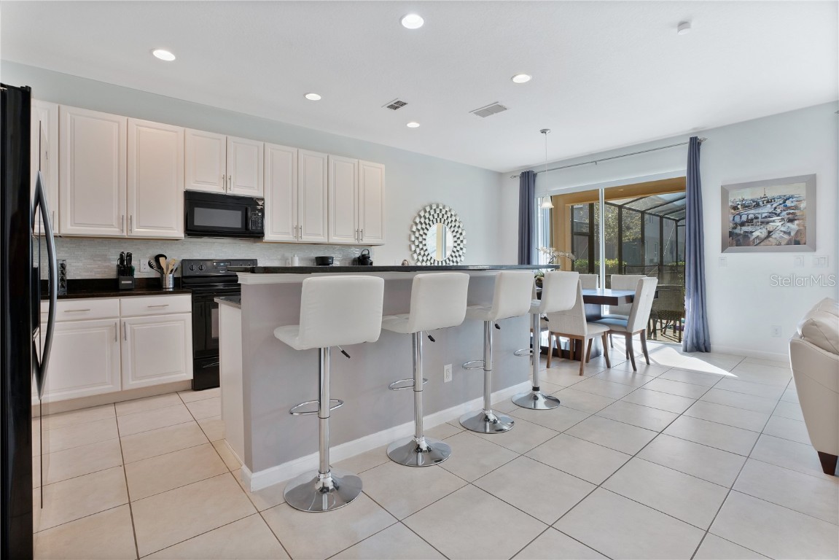




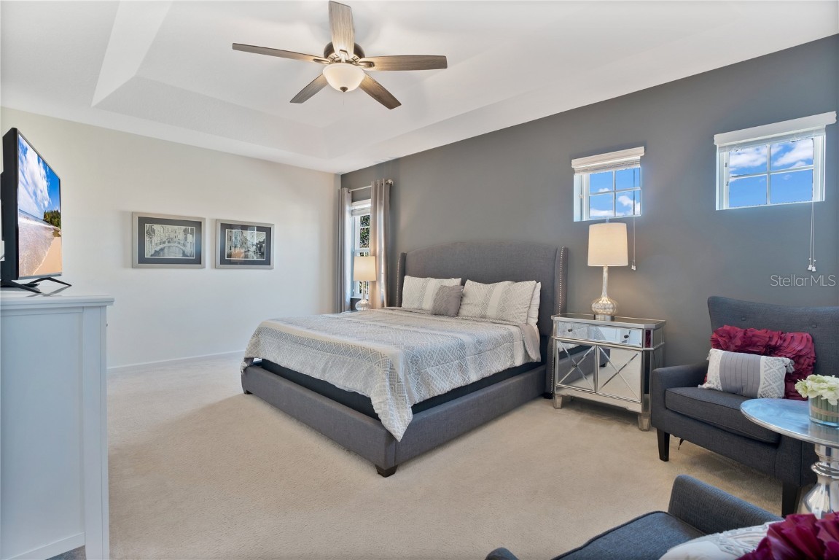









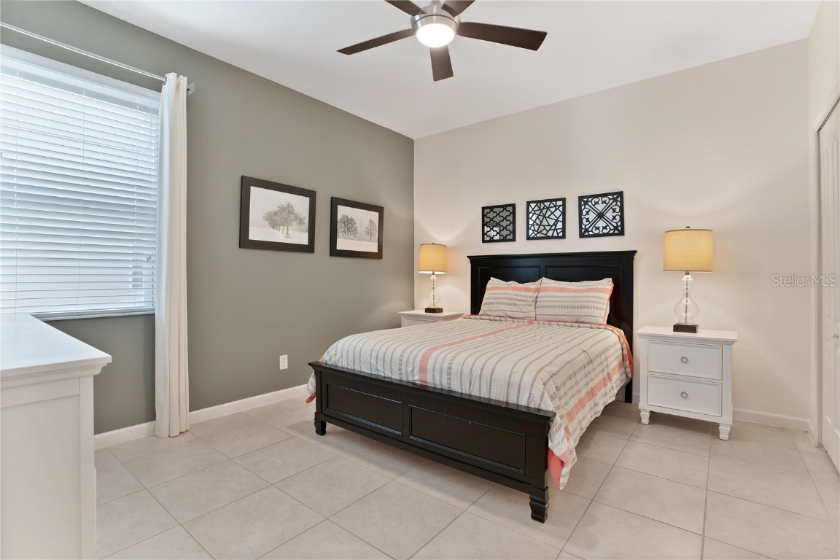
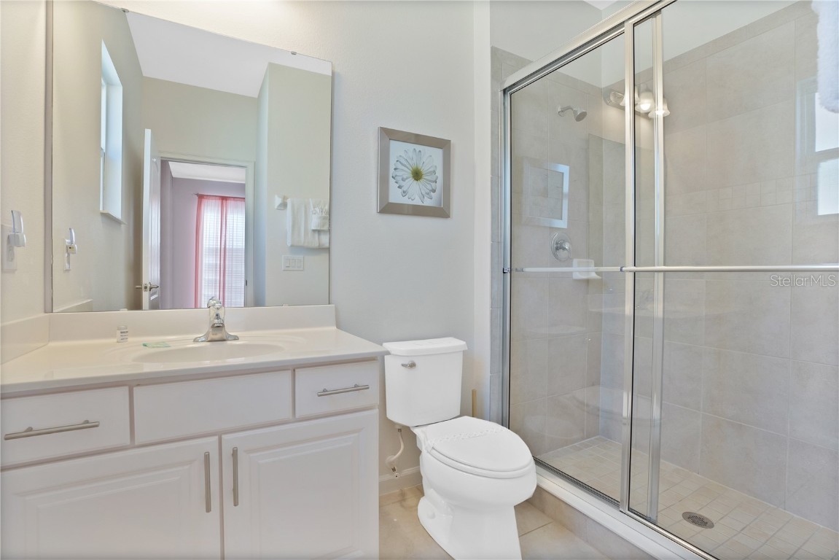


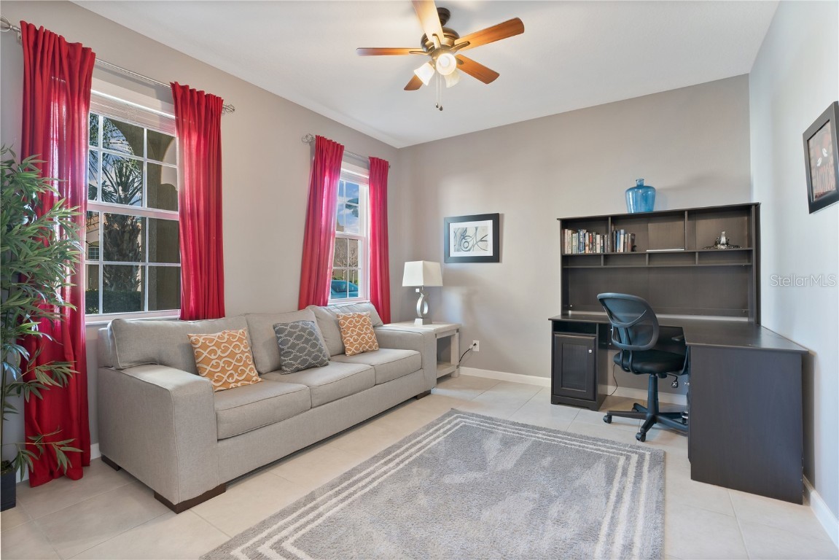
















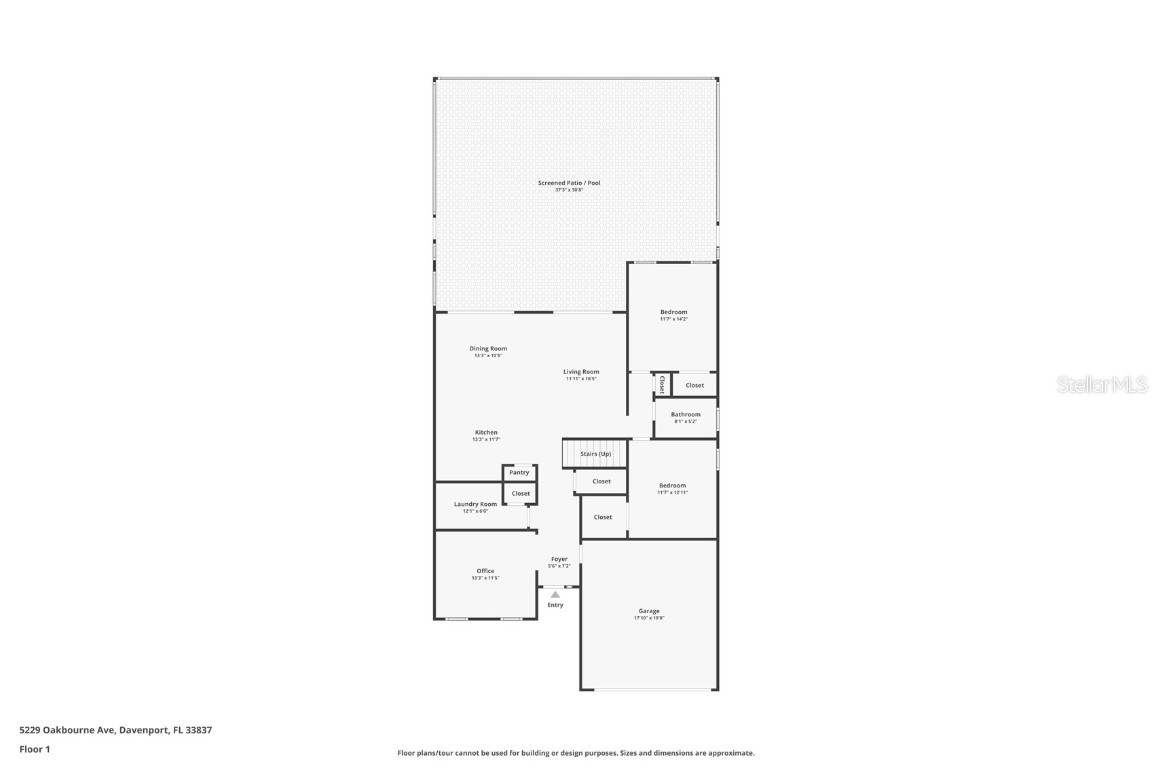

 MLS# U8239381
MLS# U8239381 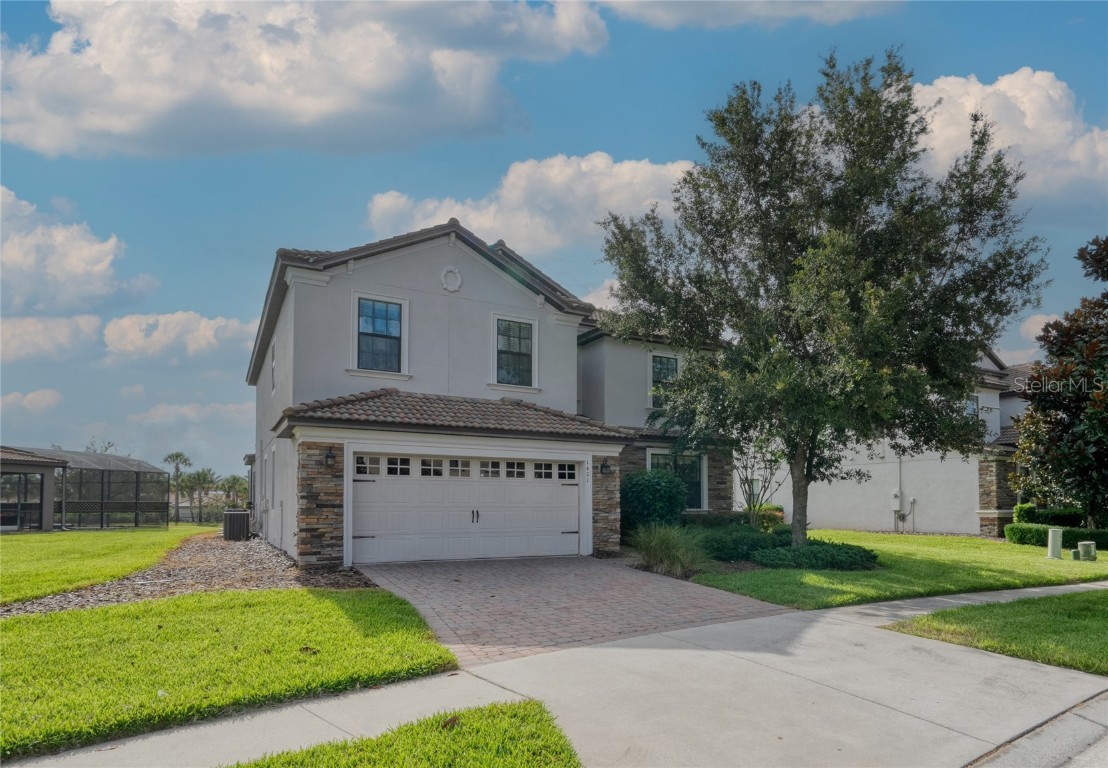
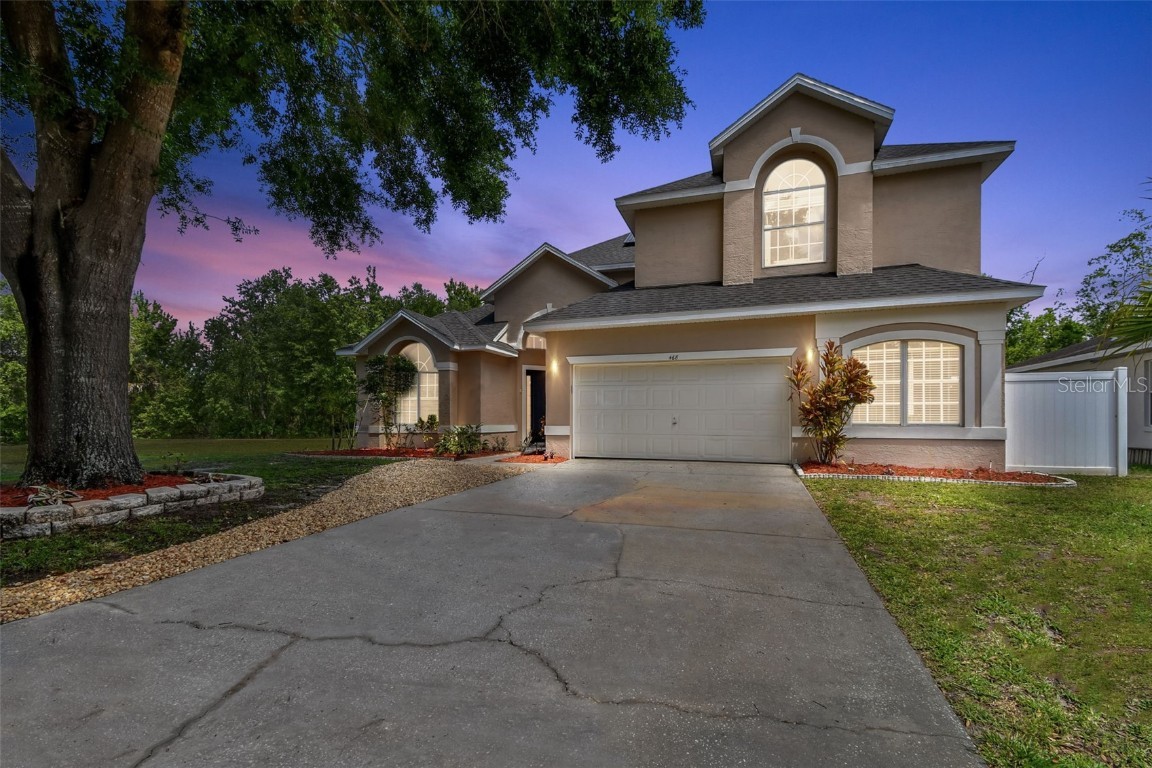
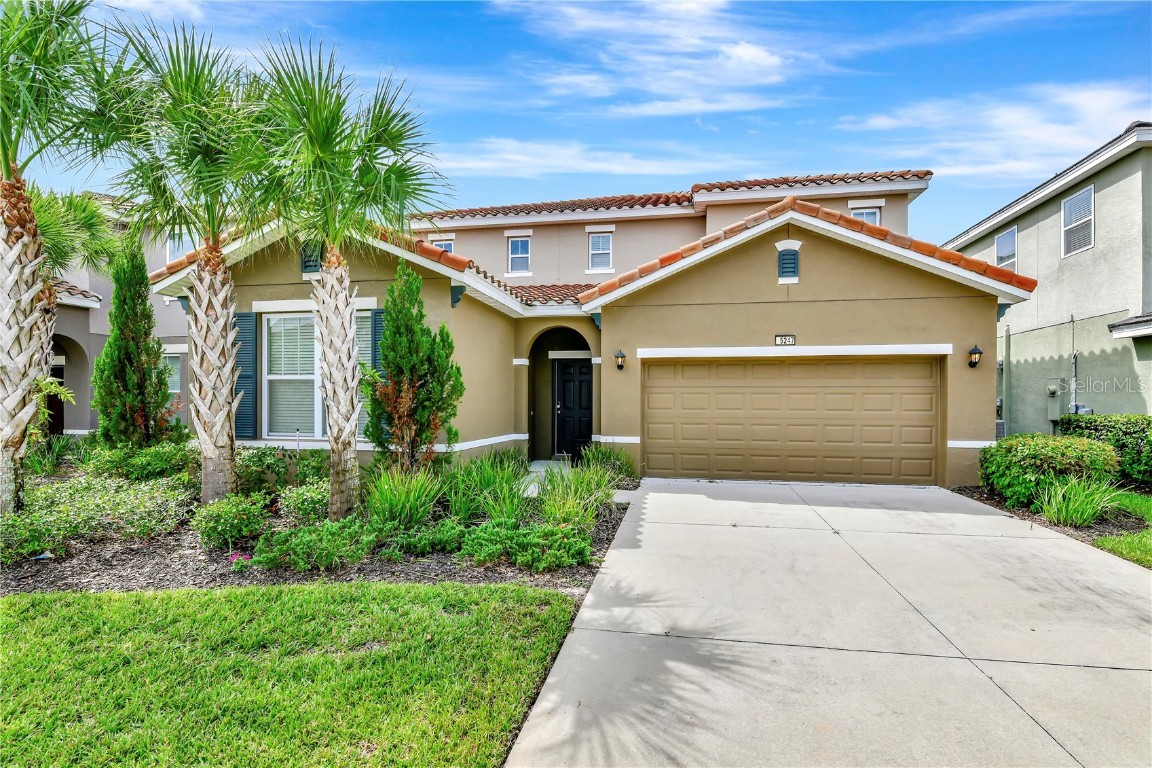
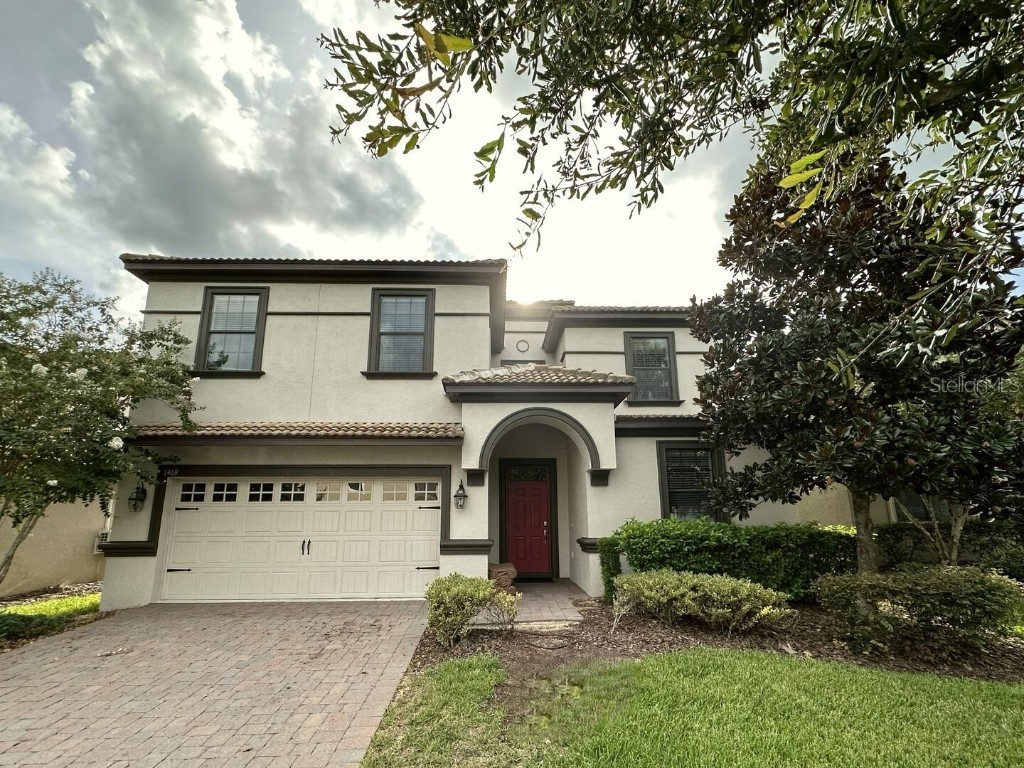
 The information being provided by © 2024 My Florida Regional MLS DBA Stellar MLS is for the consumer's
personal, non-commercial use and may not be used for any purpose other than to
identify prospective properties consumer may be interested in purchasing. Any information relating
to real estate for sale referenced on this web site comes from the Internet Data Exchange (IDX)
program of the My Florida Regional MLS DBA Stellar MLS. XCELLENCE REALTY, INC is not a Multiple Listing Service (MLS), nor does it offer MLS access. This website is a service of XCELLENCE REALTY, INC, a broker participant of My Florida Regional MLS DBA Stellar MLS. This web site may reference real estate listing(s) held by a brokerage firm other than the broker and/or agent who owns this web site.
MLS IDX data last updated on 04-27-2024 6:03 PM EST.
The information being provided by © 2024 My Florida Regional MLS DBA Stellar MLS is for the consumer's
personal, non-commercial use and may not be used for any purpose other than to
identify prospective properties consumer may be interested in purchasing. Any information relating
to real estate for sale referenced on this web site comes from the Internet Data Exchange (IDX)
program of the My Florida Regional MLS DBA Stellar MLS. XCELLENCE REALTY, INC is not a Multiple Listing Service (MLS), nor does it offer MLS access. This website is a service of XCELLENCE REALTY, INC, a broker participant of My Florida Regional MLS DBA Stellar MLS. This web site may reference real estate listing(s) held by a brokerage firm other than the broker and/or agent who owns this web site.
MLS IDX data last updated on 04-27-2024 6:03 PM EST.