1401 Wexford Way Davenport Florida | Home for Sale
To schedule a showing of 1401 Wexford Way, Davenport, Florida, Call David Shippey at 863-521-4517 TODAY!
Davenport, FL 33896
- 6Beds
- 6.00Total Baths
- 6 Full, 0 HalfBaths
- 3,909SqFt
- 2013Year Built
- 0.25Acres
- MLS# U8208942
- Residential
- SingleFamilyResidence
- Active
- Approx Time on Market8 months, 10 days
- Area33896 - Davenport / Champions Gate
- CountyOsceola
- SubdivisionStoneybrook South Ph 1
Overview
Price has been reduced by $50,000! 3 REASONS WHY THIS IS THE RENTAL PROPERTY FOR YOU - 1. Easy Conversion to 7 or 8 Bedrooms which INCREASES your Rental Income.2. Lowest price/sq foot in the Champions Gate Neighborhood. 3. Large Lot with no Direct Side or Rear Neighbors and Close to the Oasis Club.And one more, for the Investors... - this property is so popular that we cannot show it because it's rented. Contact us for Rental info and watch the Full Walkthrough Video & 3D Matterport Tour!This FULLY FURNISHED HOME is 3,909 heated sq ft. and offers 6 Bedrooms, 6 Bathrooms + Bonus Room + Game Room in Garage, plus a FULLY SCREENED and HEATED POOL! Positioned on a QUIET and OVERSIZED PREMIUM LOT with NO BACKYARD NEIGHBORS and just a short stroll to the CLUBHOUSE! In addition to the 6 Bedrooms, there's an open BONUS ROOM upstairs complete with a TV and POOL TABLE. The garage has been thoughtfully SET UP as a GAME ROOM, ready for your enjoyment and that of your guests! This magnificent residence embodies RESORT STYLE LIVING at its Best! Conveniently located just 20 minutes from Disney and Celebration.Approaching the home, you'll notice the NEW EXTERIOR PAINT, adding to the already fantastic curb appeal. Step inside, and you'll find a well-maintained property lovingly decorated by its owners. The layout is perfect for entertaining and family gatherings, featuring an OPEN FLOOR PLAN concept that seamlessly connects the kitchen, dining area, living room, and family room. The CHEFs KITCHEN showcases GRANITE counters, STAINLESS STEEL appliances, a breakfast bar, and a pantry. Large tiles are featured in the common areas downstairs and all bathrooms for easy maintenance. Aside from the common living areas, there's a bedroom with an adjacent bathroom and another FULL BATH near the LIVING ROOM, offering easy access from the POOL AREA. Head upstairs to discover the spacious OWNER's SUITE, fully equipped with a SITTING AREA and access to the ensuite bath with a granite counter, dual sinks, soaking tub, and separate shower. Additionally, there are 3 more BATHROOMS, an OPEN LOFT with a POOL TABLE, and 4 more BEDROOMS on the UPPER LEVEL. All rooms are generously sized, providing privacy and comfort for both you and your guests. Your HEATED LUXURY POOL is READY FOR your enjoyment! The lanai area, complete with a POOL CAGE, is spacious, and the pool and spa can be heated together or separately. Its serene and private, as there are no other homes located behind your pool area! Looking for additional entertainment options right inside your house? You'll want to visit the FABULOUS GAME ROOM set up with PING PONG, AIR HOCKEY, POOL TABLE, and VIDEO GAMES! PLEASE NOTE that the garage currently cannot be used, as it has been transformed into a game room. There's also a laundry room area on the main floor for added convenience. Other noteworthy features of this remarkable property include two newer AC units! Your NEW HOME is just a short walk from the Oasis Clubhouse and RESORT AREA! Included with your monthly HOA fees is access to this 16,000-square-foot, multimillion-dollar complex featuring multiple pools, a lazy river, 2-story waterslide, splash park, air-conditioned cabanas, hot tub, sand volleyball courts, fitness center, arcade, movie theater, full restaurant, and 2 bars. HOA dues also cover all lawncare and landscaping, cable and internet service, and the security provided by multiple 24-hour guarded gatehouses to enter the neighborhood.
Agriculture / Farm
Grazing Permits Blm: ,No,
Grazing Permits Forest Service: ,No,
Grazing Permits Private: ,No,
Horse: No
Association Fees / Info
Community Features: Gated
Pets Allowed: Yes
Senior Community: No
Hoa Frequency Rate: 486
Association: Yes
Hoa Fees Frequency: Monthly
Bathroom Info
Total Baths: 6.00
Fullbaths: 6
Building Info
Roof: Tile
Building Area Source: PublicRecords
Buyer Compensation
Exterior Features
Pool Features: Heated, InGround, Other, ScreenEnclosure
Pool Private: Yes
Exterior Features: StormSecurityShutters
Fees / Restrictions
Financial
Original Price: $799,000
Garage / Parking
Open Parking: No
Attached Garage: Yes
Garage: Yes
Carport: Yes
Green / Env Info
Irrigation Water Rights: ,No,
Interior Features
Fireplace: No
Floors: Carpet, Tile
Levels: Two
Spa: No
Laundry Features: LaundryRoom
Interior Features: BuiltinFeatures, CeilingFans, EatinKitchen, HighCeilings, KitchenFamilyRoomCombo, MainLevelPrimary, SolidSurfaceCounters, WoodCabinets
Appliances: Dryer, Dishwasher, Freezer, Disposal, Microwave, Range, Refrigerator, Washer
Lot Info
Direction Remarks: Head north on US Hwy 27 toward Santa Cruz Ln, RT on Palmetto Dunes St, At the traffic circle, take the 1st exit onto Oasis Club Blvd, RT on Moon Valley Dr, LT on Wexford Way, property is on the left.
Lot Size Units: Acres
Lot Size Acres: 0.25
Lot Sqft: 10,890
Misc
Other
Special Conditions: None
Security Features: GatedCommunity
Other Rooms Info
Basement: No
Property Info
Habitable Residence: ,No,
Section: 31
Class Type: SingleFamilyResidence
Property Sub Type: SingleFamilyResidence
Property Attached: No
New Construction: No
Construction Materials: Stucco
Stories: 2
Mobile Home Remains: ,No,
Foundation: Slab
Home Warranty: ,No,
Human Modified: Yes
Room Info
Total Rooms: 15
Sqft Info
Sqft: 3,909
Bulding Area Sqft: 4,820
Living Area Units: SquareFeet
Living Area Source: PublicRecords
Tax Info
Tax Year: 2,023
Tax Lot: 96
Tax Other Annual Asmnt: 2,092
Tax Legal Description: STONEYBROOK SOUTH PH 1 PB 22 PG 58-66 BLK H LOT 96
Tax Block: C
Tax Annual Amount: 10080.41
Tax Book Number: 22-58
Unit Info
Rent Controlled: No
Utilities / Hvac
Electric On Property: ,No,
Heating: Electric
Water Source: None
Sewer: PublicSewer
Cool System: CentralAir, CeilingFans
Cooling: Yes
Heating: Yes
Utilities: CableAvailable, ElectricityAvailable, SewerAvailable, WaterAvailable, WaterNotAvailable
Waterfront / Water
Waterfront: No
View: No
Directions
Head north on US Hwy 27 toward Santa Cruz Ln, RT on Palmetto Dunes St, At the traffic circle, take the 1st exit onto Oasis Club Blvd, RT on Moon Valley Dr, LT on Wexford Way, property is on the left.This listing courtesy of Charles Rutenberg Realty Inc
If you have any questions on 1401 Wexford Way, Davenport, Florida, please call David Shippey at 863-521-4517.
MLS# U8208942 located at 1401 Wexford Way, Davenport, Florida is brought to you by David Shippey REALTOR®
1401 Wexford Way, Davenport, Florida has 6 Beds, 6 Full Bath, and 0 Half Bath.
The MLS Number for 1401 Wexford Way, Davenport, Florida is U8208942.
The price for 1401 Wexford Way, Davenport, Florida is $699,000.
The status of 1401 Wexford Way, Davenport, Florida is Active.
The subdivision of 1401 Wexford Way, Davenport, Florida is Stoneybrook South Ph 1.
The home located at 1401 Wexford Way, Davenport, Florida was built in 2024.
Related Searches: Chain of Lakes Winter Haven Florida






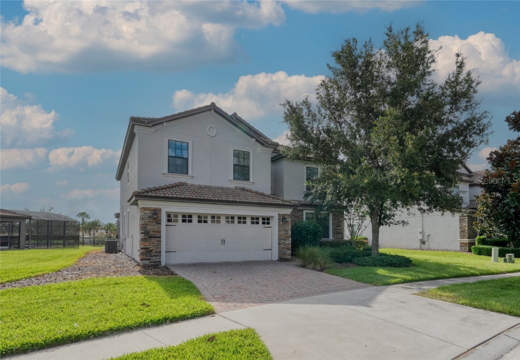


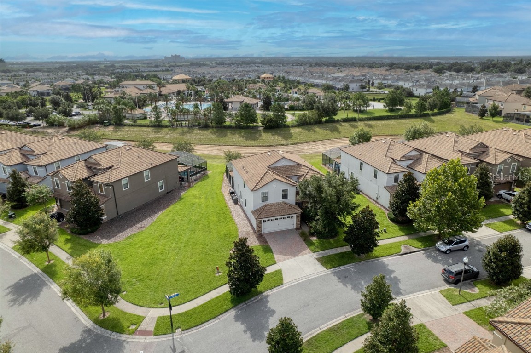
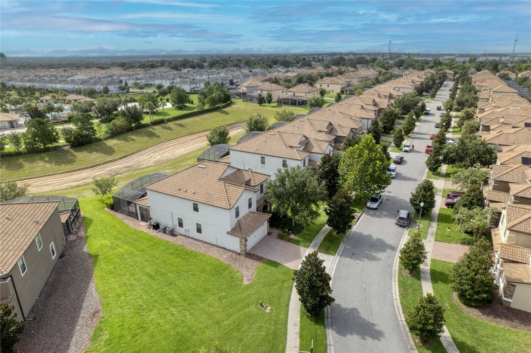





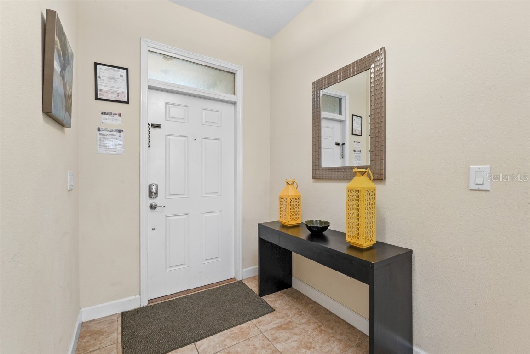




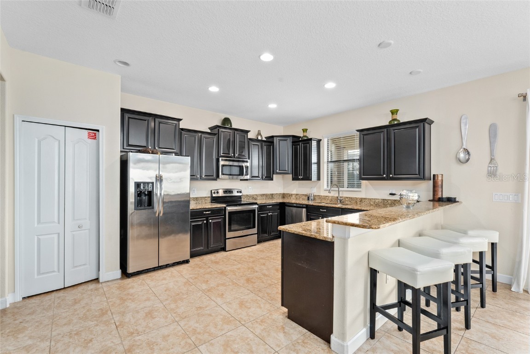





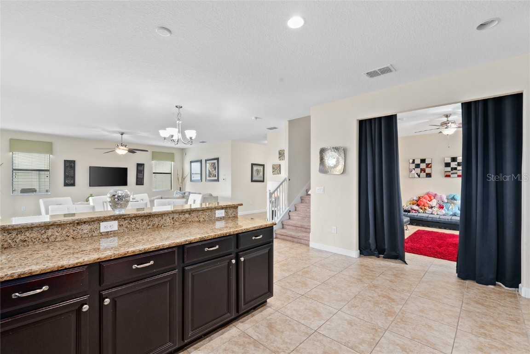

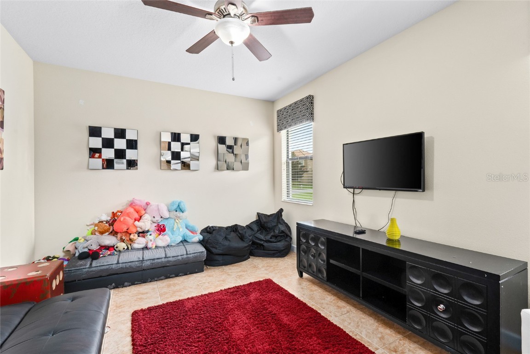



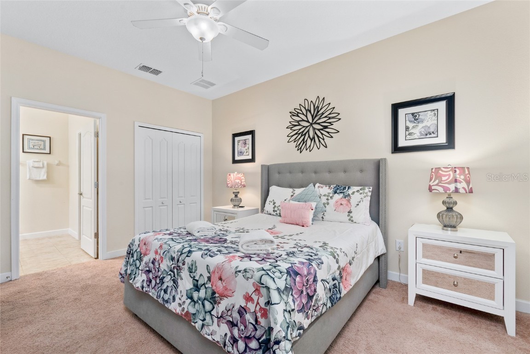



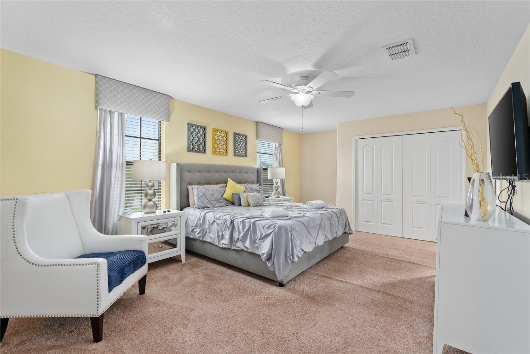


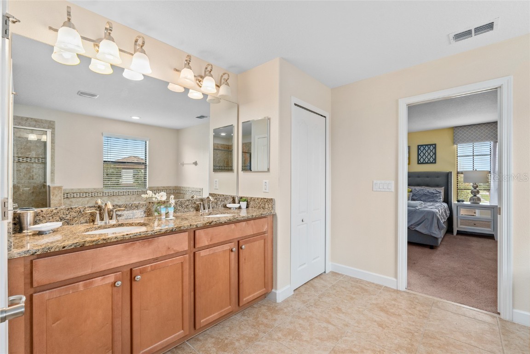




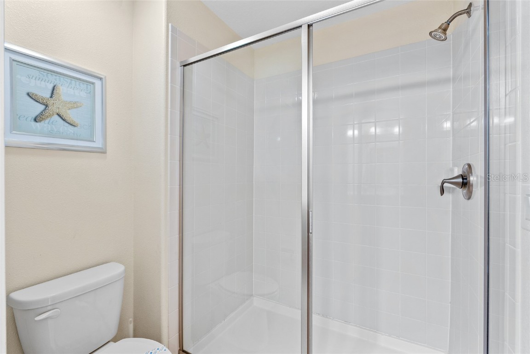









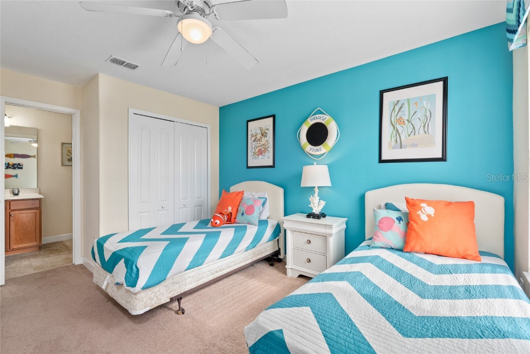





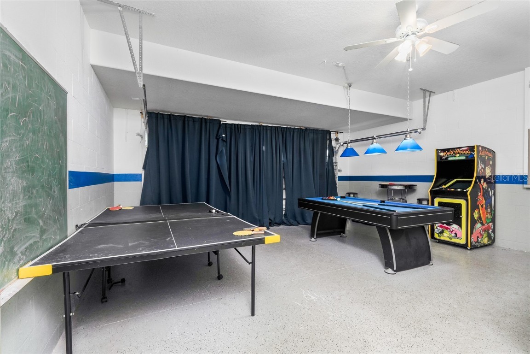





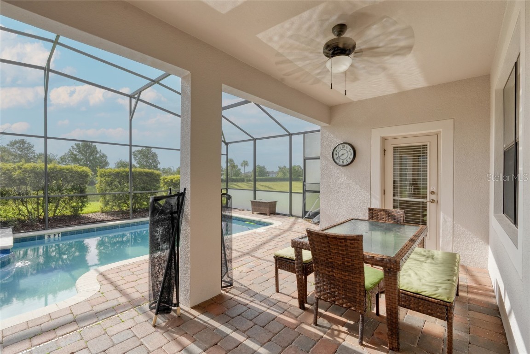
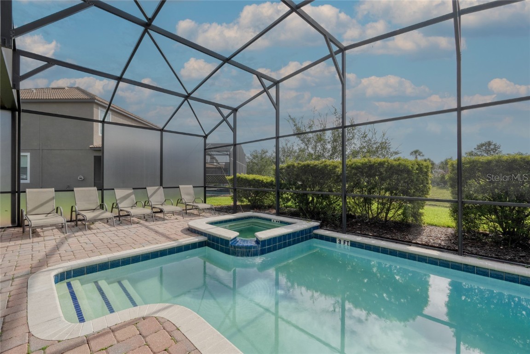
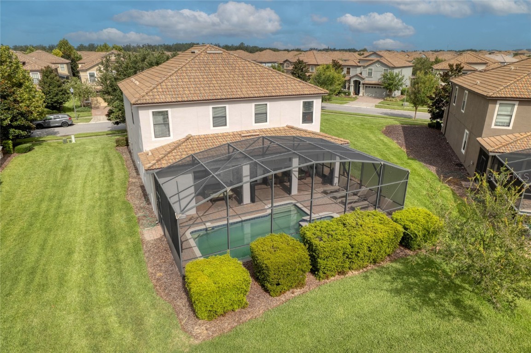
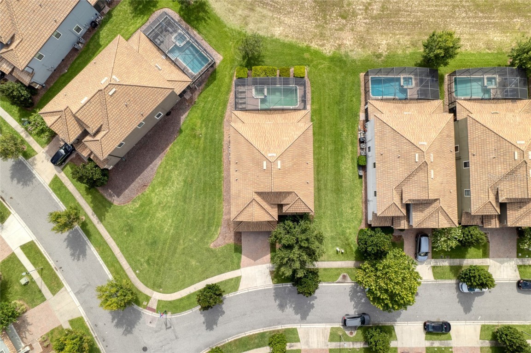

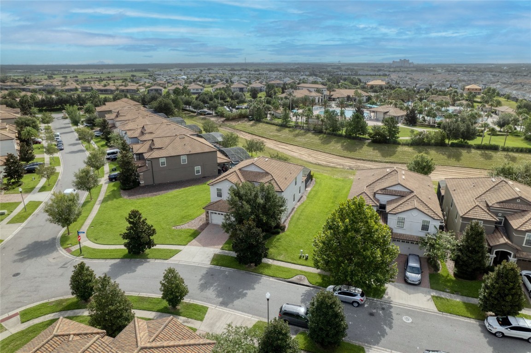
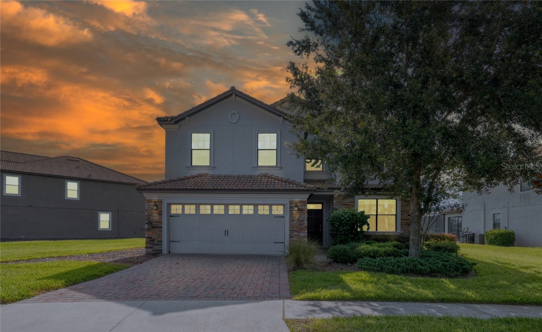
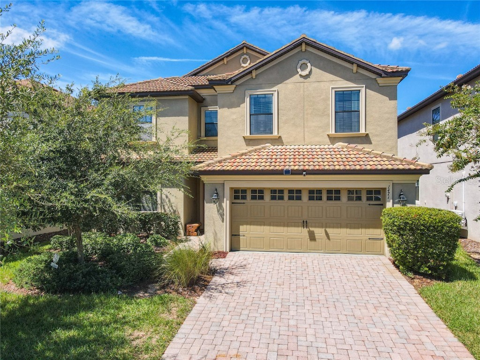
 MLS# S5095646
MLS# S5095646 

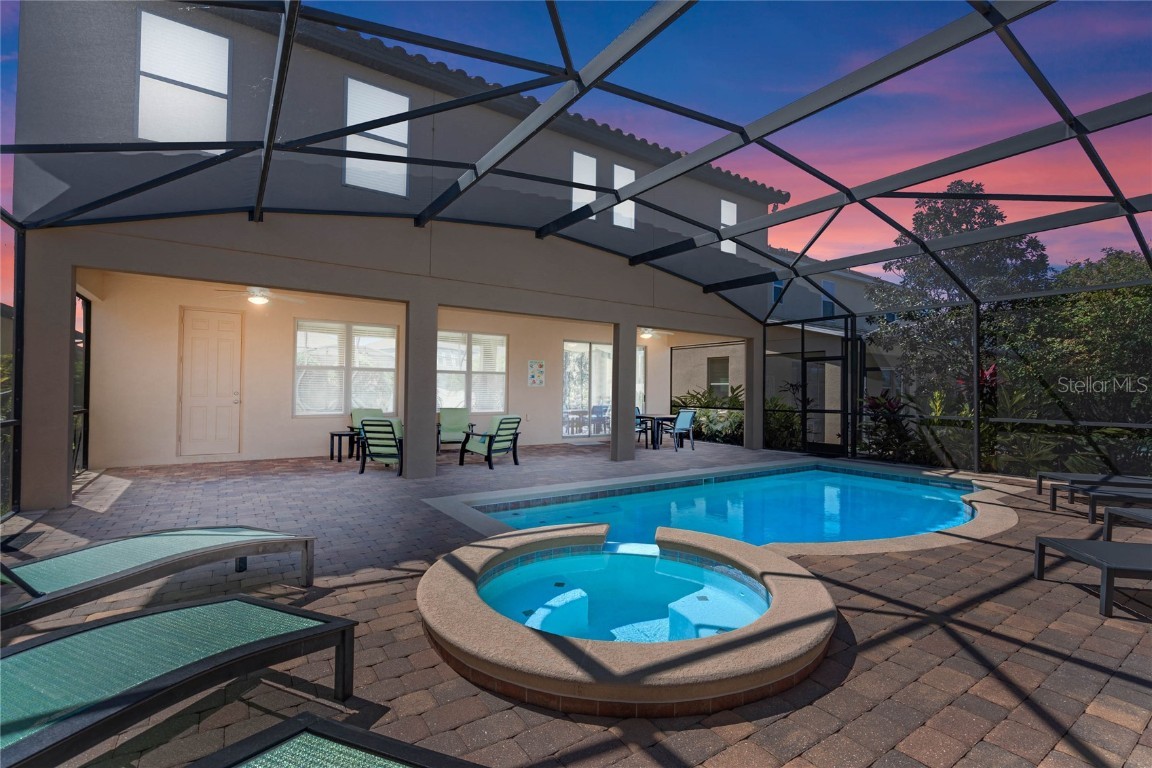
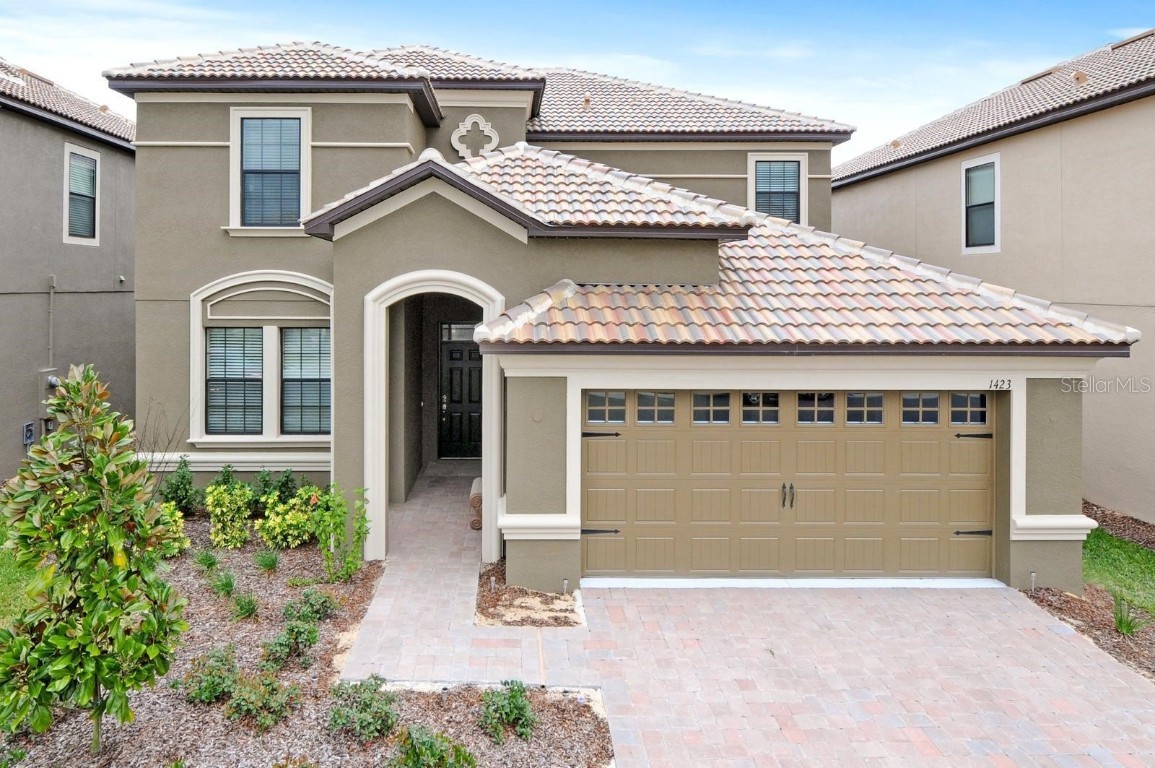
 The information being provided by © 2024 My Florida Regional MLS DBA Stellar MLS is for the consumer's
personal, non-commercial use and may not be used for any purpose other than to
identify prospective properties consumer may be interested in purchasing. Any information relating
to real estate for sale referenced on this web site comes from the Internet Data Exchange (IDX)
program of the My Florida Regional MLS DBA Stellar MLS. XCELLENCE REALTY, INC is not a Multiple Listing Service (MLS), nor does it offer MLS access. This website is a service of XCELLENCE REALTY, INC, a broker participant of My Florida Regional MLS DBA Stellar MLS. This web site may reference real estate listing(s) held by a brokerage firm other than the broker and/or agent who owns this web site.
MLS IDX data last updated on 04-28-2024 8:20 AM EST.
The information being provided by © 2024 My Florida Regional MLS DBA Stellar MLS is for the consumer's
personal, non-commercial use and may not be used for any purpose other than to
identify prospective properties consumer may be interested in purchasing. Any information relating
to real estate for sale referenced on this web site comes from the Internet Data Exchange (IDX)
program of the My Florida Regional MLS DBA Stellar MLS. XCELLENCE REALTY, INC is not a Multiple Listing Service (MLS), nor does it offer MLS access. This website is a service of XCELLENCE REALTY, INC, a broker participant of My Florida Regional MLS DBA Stellar MLS. This web site may reference real estate listing(s) held by a brokerage firm other than the broker and/or agent who owns this web site.
MLS IDX data last updated on 04-28-2024 8:20 AM EST.