4344 Heath Land Lane Lake Wales Florida | Home for Sale
To schedule a showing of 4344 Heath Land Lane, Lake Wales, Florida, Call David Shippey at 863-521-4517 TODAY!
Lake Wales, FL 33859
- 3Beds
- 2.00Total Baths
- 2 Full, 0 HalfBaths
- 2,503SqFt
- 2013Year Built
- 0.23Acres
- MLS# P4929678
- Residential
- SingleFamilyResidence
- Active
- Approx Time on Market1 month, 6 days
- Area33859 - Lake Wales
- CountyPolk
- SubdivisionLake Ashton Golf Club Ph 06
Overview
If you are seeking a large and beautiful house in Lake Ashton, this is one not to miss! Built in 2013, this certified Green Ashton floor-plan home is a beautiful example of tasteful, gracious living. The property has excellent curb appeal. The 2,500+ square foot, 3-bedroom, 2-bath with office/den, open-concept floor plan features the spacious master suite away from the guest bedrooms and den for ultimate privacy. Luxury vinyl plank flooring is throughout the house, except for the kitchen and baths. The kitchen and both bathrooms have granite counters. The kitchen features custom solid wood cabinets with 42 uppers, bump-outs and bump-ups, plus under-cabinet lighting. Upgraded stainless appliances with an ultra-quiet dishwasher and a 3-year old refrigerator. There is a large pantry adjacent to the flex room/laundry room. The flex room has a large utility sink and provides abundant storage, or it could be utilized for a spacious crafting area. The living room and master bedroom have coffered ceilings. Custom lighting and fans throughout the house. The master bathroom features dual vanities, and a large, custom tiled, walk-through shower. The home has multiple pocket doors for privacy and enhanced dcor options. The veranda has been widened with a screened enclosure for stunning entertainment space on the shaded, north side of the house. A beautiful island of palms and other plantings provides additional privacy at the back of the 115 deep property lot. The over-sized garage has a skeeter beater on the main door and the garage includes a golf cart garage door. Some furniture pieces and the golf cart may be available for purchase outside of a real estate contract. This property is in Lake Ashton, central Floridas premier 55+ community. With two 18-hole golf courses, a 26,000 sq ft club house and a 26,000+ sq ft Health and Fitness Center, pickleball courts, a bowling alley, a restaurant and much more, activities are abundant in this exceptional active-adult community. Schedule your personal showing today.
Agriculture / Farm
Grazing Permits Blm: ,No,
Grazing Permits Forest Service: ,No,
Grazing Permits Private: ,No,
Horse: No
Association Fees / Info
Community Features: Clubhouse, Fitness, Golf, GolfCartsOK, Gated, Pool, Restaurant, Racquetball, TennisCourts, StreetLights
Pets Allowed: CatsOK, DogsOK
Senior Community: Yes
Hoa Frequency Rate: 60
Association: Yes
Association Amenities: BasketballCourt, Clubhouse, FitnessCenter, GolfCourse, Gated, Pickleball, Pool, Racquetball, ShuffleboardCourt, Sauna, SpaHotTub, Security, TennisCourts
Hoa Fees Frequency: Annually
Bathroom Info
Total Baths: 2.00
Fullbaths: 2
Building Info
Window Features: WindowTreatments
Roof: Shingle
Building Area Source: PublicRecords
Buyer Compensation
Exterior Features
Style: Contemporary
Pool Features: Association, Community
Patio: RearPorch, Screened
Pool Private: No
Exterior Features: SprinklerIrrigation, RainGutters
Fees / Restrictions
Financial
Original Price: $479,900
Disclosures: DisclosureonFile,HOADisclosure,SellerDisclosure,Co
Garage / Parking
Open Parking: No
Parking Features: GolfCartGarage
Attached Garage: Yes
Garage: Yes
Carport: No
Green / Env Info
Green Features: Appliances, Construction, HVAC, Insulation, Roof
Irrigation Water Rights: ,No,
Interior Features
Fireplace: No
Floors: CeramicTile, LuxuryVinyl
Levels: One
Spa: No
Laundry Features: LaundryRoom
Interior Features: Attic, BuiltinFeatures, CofferedCeilings, StoneCounters, WalkInClosets, WoodCabinets, WindowTreatments
Appliances: Dryer, Dishwasher, ElectricWaterHeater, Disposal, Microwave, Range, Refrigerator, RangeHood, Washer
Lot Info
Direction Remarks: From Hwy 27 take Thompson Nursery Rd west 1.5 miles to Lake Ashton gate. Guard will direct.
Lot Size Units: Acres
Lot Size Acres: 0.23
Lot Sqft: 10,219
Vegetation: PartiallyWooded
Lot Desc: CityLot, Flat, NearGolfCourse, Level, Landscaped
Misc
Other
Equipment: IrrigationEquipment
Special Conditions: None
Security Features: GatedwithGuard, GatedCommunity
Other Rooms Info
Basement: No
Property Info
Habitable Residence: ,No,
Section: 19
Class Type: SingleFamilyResidence
Property Sub Type: SingleFamilyResidence
Property Attached: No
New Construction: No
Construction Materials: Block, Stucco
Stories: 1
Mobile Home Remains: ,No,
Foundation: Slab
Home Warranty: ,No,
Human Modified: Yes
Room Info
Total Rooms: 8
Sqft Info
Sqft: 2,503
Bulding Area Sqft: 3,437
Living Area Units: SquareFeet
Living Area Source: PublicRecords
Tax Info
Tax Year: 2,023
Tax Lot: 1164
Tax Other Annual Asmnt: 3,607
Tax Legal Description: LAKE ASHTON GOLF CLUB PHASE VI PB 144 PG 12-14 LOT 1164
Tax Book Number: 144-12-14
Unit Info
Rent Controlled: No
Utilities / Hvac
Electric On Property: ,No,
Heating: Central, Electric
Water Source: Public
Sewer: PublicSewer
Cool System: CentralAir
Cooling: Yes
Heating: Yes
Utilities: CableAvailable, ElectricityConnected, HighSpeedInternetAvailable, PhoneAvailable, SewerConnected, UndergroundUtilities, WaterConnected
Waterfront / Water
Waterfront: No
View: No
Directions
From Hwy 27 take Thompson Nursery Rd west 1.5 miles to Lake Ashton gate. Guard will direct.This listing courtesy of Global Lifestyle, Llc
If you have any questions on 4344 Heath Land Lane, Lake Wales, Florida, please call David Shippey at 863-521-4517.
MLS# P4929678 located at 4344 Heath Land Lane, Lake Wales, Florida is brought to you by David Shippey REALTOR®
4344 Heath Land Lane, Lake Wales, Florida has 3 Beds, 2 Full Bath, and 0 Half Bath.
The MLS Number for 4344 Heath Land Lane, Lake Wales, Florida is P4929678.
The price for 4344 Heath Land Lane, Lake Wales, Florida is $479,900.
The status of 4344 Heath Land Lane, Lake Wales, Florida is Active.
The subdivision of 4344 Heath Land Lane, Lake Wales, Florida is Lake Ashton Golf Club Ph 06.
The home located at 4344 Heath Land Lane, Lake Wales, Florida was built in 2024.
Related Searches: Chain of Lakes Winter Haven Florida






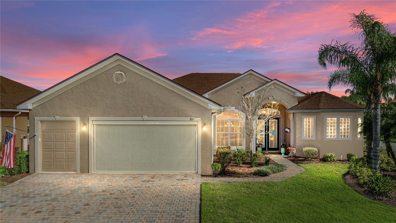


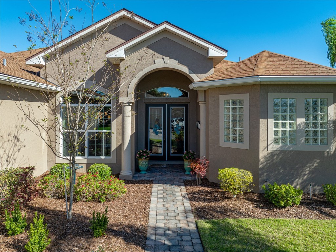
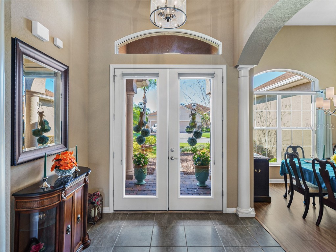

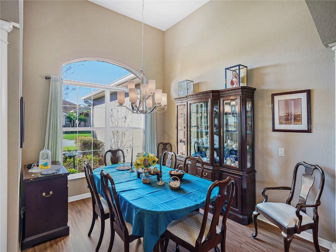


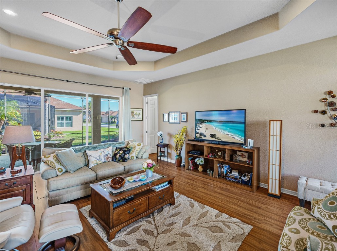
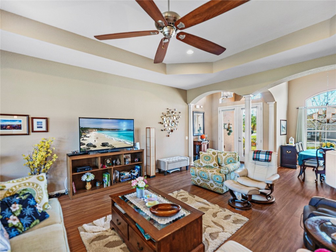
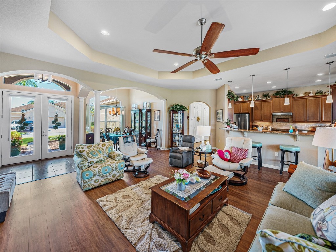
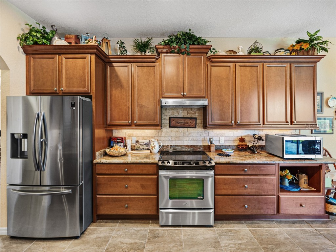


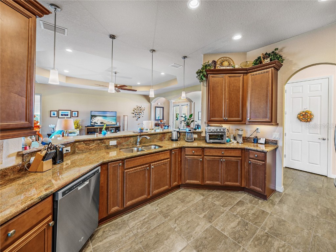



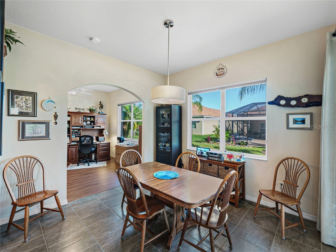
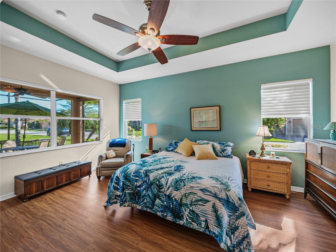

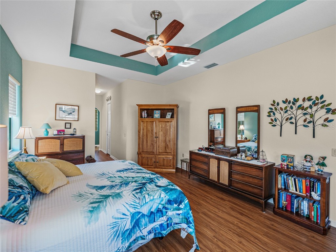
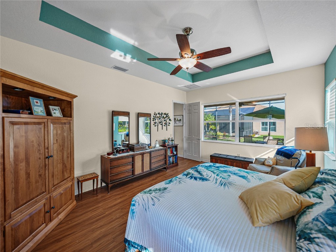





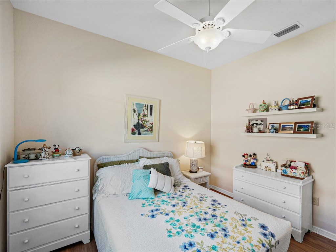
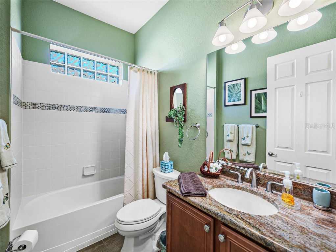


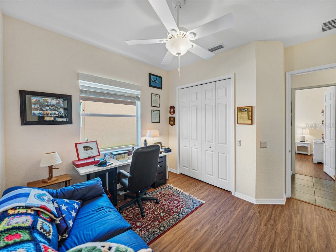


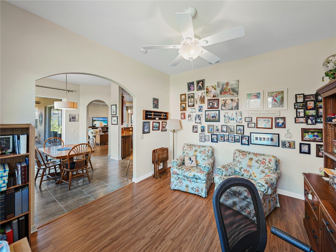
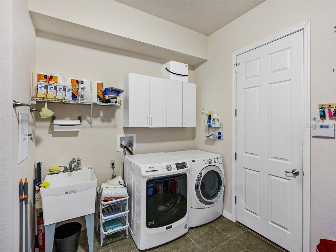



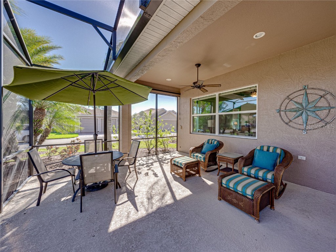




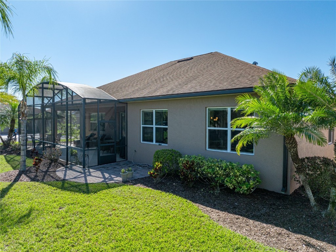

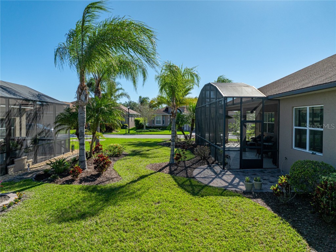
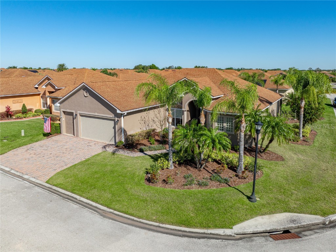

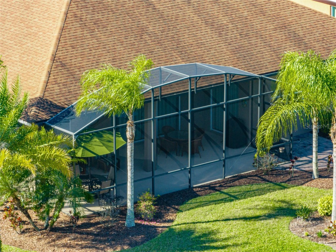
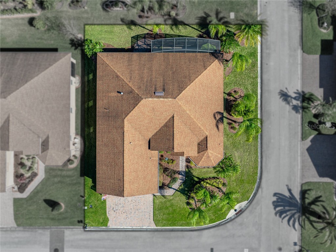
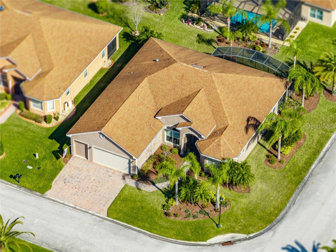
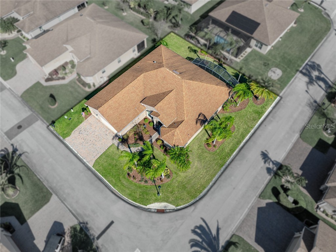

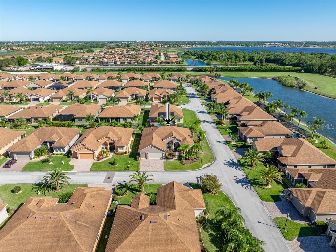
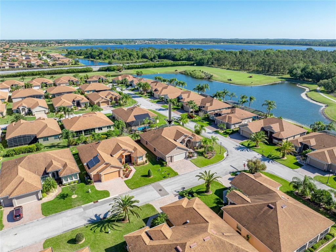

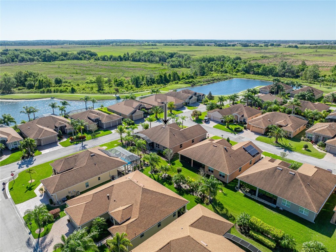

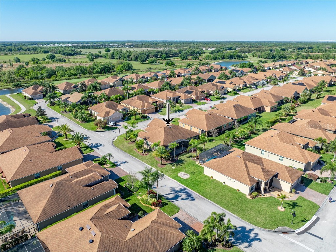
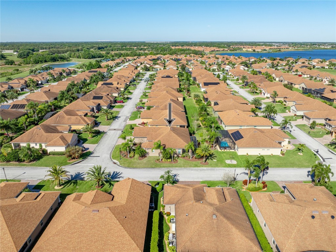

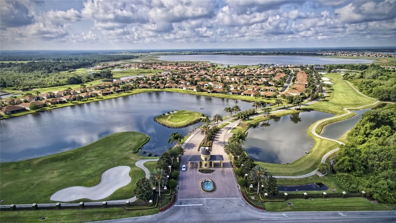

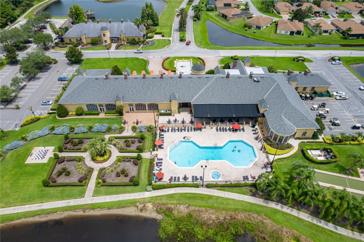

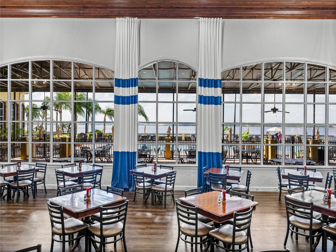







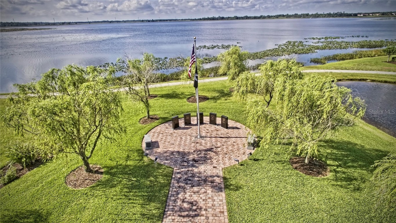
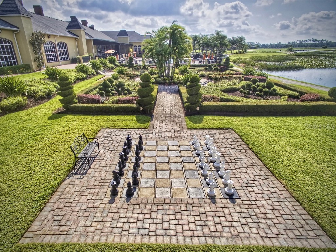
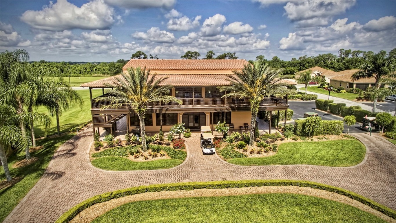

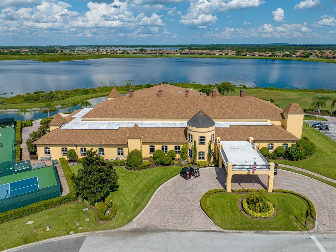








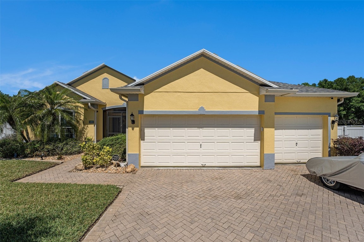
 MLS# T3515597
MLS# T3515597 

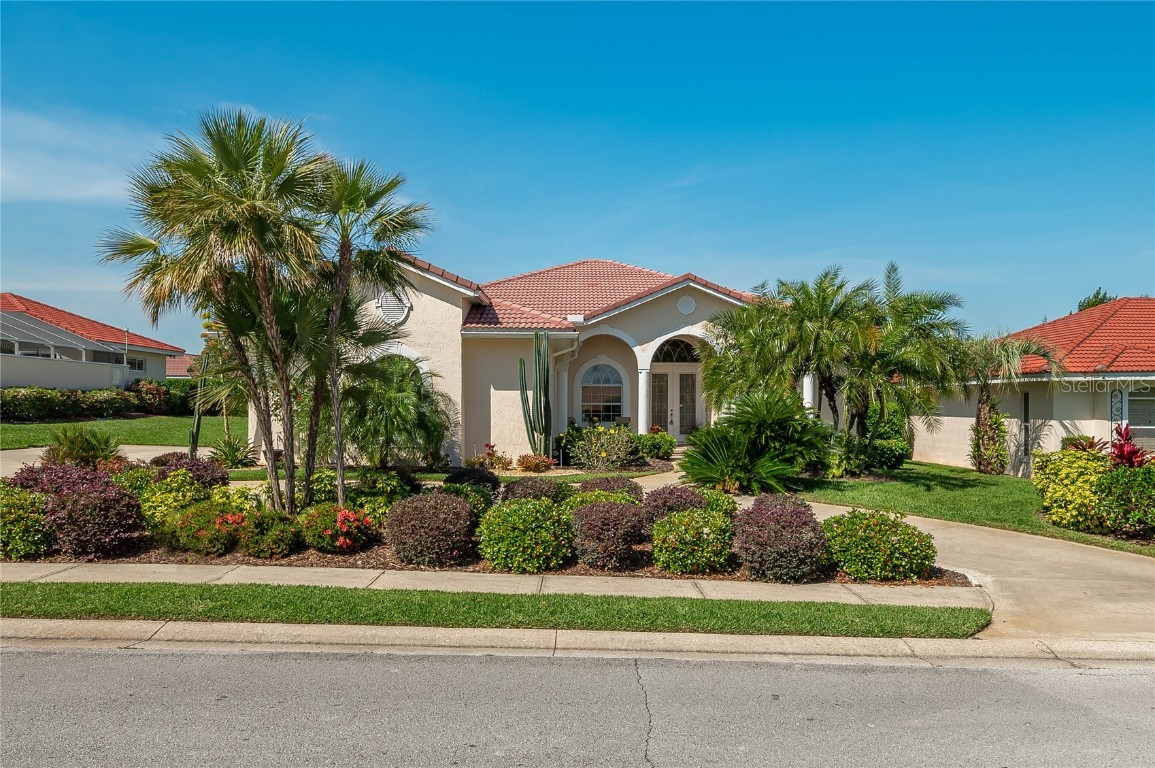
 The information being provided by © 2024 My Florida Regional MLS DBA Stellar MLS is for the consumer's
personal, non-commercial use and may not be used for any purpose other than to
identify prospective properties consumer may be interested in purchasing. Any information relating
to real estate for sale referenced on this web site comes from the Internet Data Exchange (IDX)
program of the My Florida Regional MLS DBA Stellar MLS. XCELLENCE REALTY, INC is not a Multiple Listing Service (MLS), nor does it offer MLS access. This website is a service of XCELLENCE REALTY, INC, a broker participant of My Florida Regional MLS DBA Stellar MLS. This web site may reference real estate listing(s) held by a brokerage firm other than the broker and/or agent who owns this web site.
MLS IDX data last updated on 04-28-2024 7:57 PM EST.
The information being provided by © 2024 My Florida Regional MLS DBA Stellar MLS is for the consumer's
personal, non-commercial use and may not be used for any purpose other than to
identify prospective properties consumer may be interested in purchasing. Any information relating
to real estate for sale referenced on this web site comes from the Internet Data Exchange (IDX)
program of the My Florida Regional MLS DBA Stellar MLS. XCELLENCE REALTY, INC is not a Multiple Listing Service (MLS), nor does it offer MLS access. This website is a service of XCELLENCE REALTY, INC, a broker participant of My Florida Regional MLS DBA Stellar MLS. This web site may reference real estate listing(s) held by a brokerage firm other than the broker and/or agent who owns this web site.
MLS IDX data last updated on 04-28-2024 7:57 PM EST.