4341 Heath Land Lane Lake Wales Florida | Home for Sale
To schedule a showing of 4341 Heath Land Lane, Lake Wales, Florida, Call David Shippey at 863-521-4517 TODAY!
Lake Wales, FL 33859
- 3Beds
- 2.00Total Baths
- 2 Full, 0 HalfBaths
- 2,478SqFt
- 2010Year Built
- 0.19Acres
- MLS# P4930022
- Residential
- SingleFamilyResidence
- Active
- Approx Time on Market15 days
- Area33859 - Lake Wales
- CountyPolk
- SubdivisionLake Ashton Golf Club Ph 06
Overview
BEAUTIFUL! 4341 Heath Land Lane, Lake Wales, Florida 33859 has everything you need and MORE! Located behind the secure gates of Lake Ashton, a 55+ community with resort style amenities and activities, this ASHTON Floor plan home with over 2,400 sq. ft. has 3 Bedrooms, 2 Full Baths, a large Flex Space PLUS a separate den. The covered, screened lanai with extended birdcage and summer kitchen is the ideal location for entertainment and relaxation. Packed with an abundance of upgrades, this spacious and open home features beautiful finishes on the inside and outside. Lush landscape, poured curbing and stone on the front of the home offer excellent curb appeal. The kitchen is every Chef's dream. You'll enjoy the breakfast bar, built in oven, stainless steel appliances, cooktop, 42"" cabinetry, under counter lighting and MORE. Conveniently located between the kitchen and garage, the Flex Room has an abundance of cabinetry, counter top space, a wash tub, and washer/dryer. You'll fall in love with the space. At the end of the day grab a book and escape to the Master Suite with Trey Ceiling and En-Suite Bath. Featuring His/Her Separate Walk In Closets, His/Her Separate Comfort Height Vanities, Large Soaking Tub, Walk In Shower with Glass Enclosure, Separate Water Closet, and Linen Closet, the Master Suite is the perfect getaway. The additional double slider in the master suite offers natural light and direct access to the covered, screened lanai. Take a look at the double car garage with separate golf cart entry. This home features everything you could possibly want at a great price. Schedule your tour TODAY! Lake Ashton offers 2 - 18 Hole Golf Courses, a main clubhouse with restaurant (Charm City), outdoor heated pool, movie theater, card, craft and billiard rooms, fitness center, Bocce courts, tennis courts, shuffleboard courts, bowling lanes and More. The Health and Fitness center features a large indoor heated pool, card, craft and billiard rooms, large multi-purpose room, indoor racquetball, indoor 1/2 court basketball, pickle ball courts, tennis courts and MORE. Visit 4341 Heath Lane Lane Lake Wales, Florida TODAY!
Agriculture / Farm
Grazing Permits Blm: ,No,
Grazing Permits Forest Service: ,No,
Grazing Permits Private: ,No,
Horse: No
Association Fees / Info
Community Features: Clubhouse, DogPark, Fitness, Golf, GolfCartsOK, Restaurant, Racquetball, Gated, StreetLights
Pets Allowed: CatsOK, DogsOK, NumberLimit, Yes
Senior Community: Yes
Hoa Frequency Rate: 60
Association: Yes
Association Amenities: Gated, Pickleball, RecreationFacilities, Racquetball, ShuffleboardCourt, TennisCourts
Hoa Fees Frequency: Annually
Association Fee Includes: AssociationManagement
Bathroom Info
Total Baths: 2.00
Fullbaths: 2
Building Info
Window Features: Blinds, WindowTreatments
Roof: Shingle
Building Area Source: PublicRecords
Buyer Compensation
Exterior Features
Style: Contemporary
Patio: Covered, Screened
Pool Private: No
Exterior Features: SprinklerIrrigation, OutdoorGrill, RainGutters
Fees / Restrictions
Financial
Original Price: $499,900
Disclosures: DisclosureonFile,HOADisclosure,Other,SellerDisclos
Garage / Parking
Open Parking: No
Parking Features: Driveway, Garage, GolfCartGarage, GarageDoorOpener
Attached Garage: Yes
Garage: Yes
Carport: No
Green / Env Info
Irrigation Water Rights: ,No,
Interior Features
Fireplace: No
Floors: Carpet, Tile
Levels: One
Spa: No
Laundry Features: Inside, LaundryRoom
Interior Features: BuiltinFeatures, TrayCeilings, CeilingFans, CentralVacuum, EatinKitchen, HighCeilings, KitchenFamilyRoomCombo, LivingDiningRoom, OpenFloorplan, StoneCounters, SplitBedrooms, SolidSurfaceCounters, WalkInClosets, WoodCabinets, WindowTreatments
Appliances: BuiltInOven, ConvectionOven, Cooktop, Dryer, Dishwasher, ElectricWaterHeater, Disposal, Microwave, Range, Refrigerator, Washer
Lot Info
Direction Remarks: Travel South on US 27. Turn Right on Thompson Nursery Road. Turn Left into Lake Ashton. The Guard will direct.
Lot Size Units: Acres
Lot Size Acres: 0.19
Lot Sqft: 8,063
Vegetation: PartiallyWooded
Lot Desc: Landscaped
Misc
Other
Special Conditions: None
Security Features: GatedwithGuard, GatedCommunity
Other Rooms Info
Basement: No
Property Info
Habitable Residence: ,No,
Section: 19
Class Type: SingleFamilyResidence
Property Sub Type: SingleFamilyResidence
Property Attached: No
New Construction: No
Construction Materials: Block, Concrete, Stucco
Stories: 1
Total Stories: 1
Mobile Home Remains: ,No,
Foundation: Slab
Home Warranty: ,No,
Human Modified: Yes
Room Info
Total Rooms: 10
Sqft Info
Sqft: 2,478
Bulding Area Sqft: 3,432
Living Area Units: SquareFeet
Living Area Source: PublicRecords
Tax Info
Tax Year: 2,023
Tax Lot: 1144
Tax Other Annual Asmnt: 3,398
Tax Legal Description: LAKE ASHTON GOLF CLUB PHASE VI PB 144 PG 12-14 LOT 1144
Tax Annual Amount: 4118.6
Tax Book Number: 144-12-14
Unit Info
Rent Controlled: No
Utilities / Hvac
Electric On Property: ,No,
Heating: Central, Electric
Water Source: Public
Sewer: PublicSewer
Cool System: CentralAir, CeilingFans
Cooling: Yes
Heating: Yes
Utilities: CableAvailable, ElectricityConnected, HighSpeedInternetAvailable, SewerConnected, UndergroundUtilities, WaterConnected
Waterfront / Water
Waterfront: No
View: No
Water Body Name: LAKE ASHTON, LAKE HART
Directions
Travel South on US 27. Turn Right on Thompson Nursery Road. Turn Left into Lake Ashton. The Guard will direct.This listing courtesy of Lake Ashton Realty Inc.
If you have any questions on 4341 Heath Land Lane, Lake Wales, Florida, please call David Shippey at 863-521-4517.
MLS# P4930022 located at 4341 Heath Land Lane, Lake Wales, Florida is brought to you by David Shippey REALTOR®
4341 Heath Land Lane, Lake Wales, Florida has 3 Beds, 2 Full Bath, and 0 Half Bath.
The MLS Number for 4341 Heath Land Lane, Lake Wales, Florida is P4930022.
The price for 4341 Heath Land Lane, Lake Wales, Florida is $499,900.
The status of 4341 Heath Land Lane, Lake Wales, Florida is Active.
The subdivision of 4341 Heath Land Lane, Lake Wales, Florida is Lake Ashton Golf Club Ph 06.
The home located at 4341 Heath Land Lane, Lake Wales, Florida was built in 2024.
Related Searches: Chain of Lakes Winter Haven Florida















































































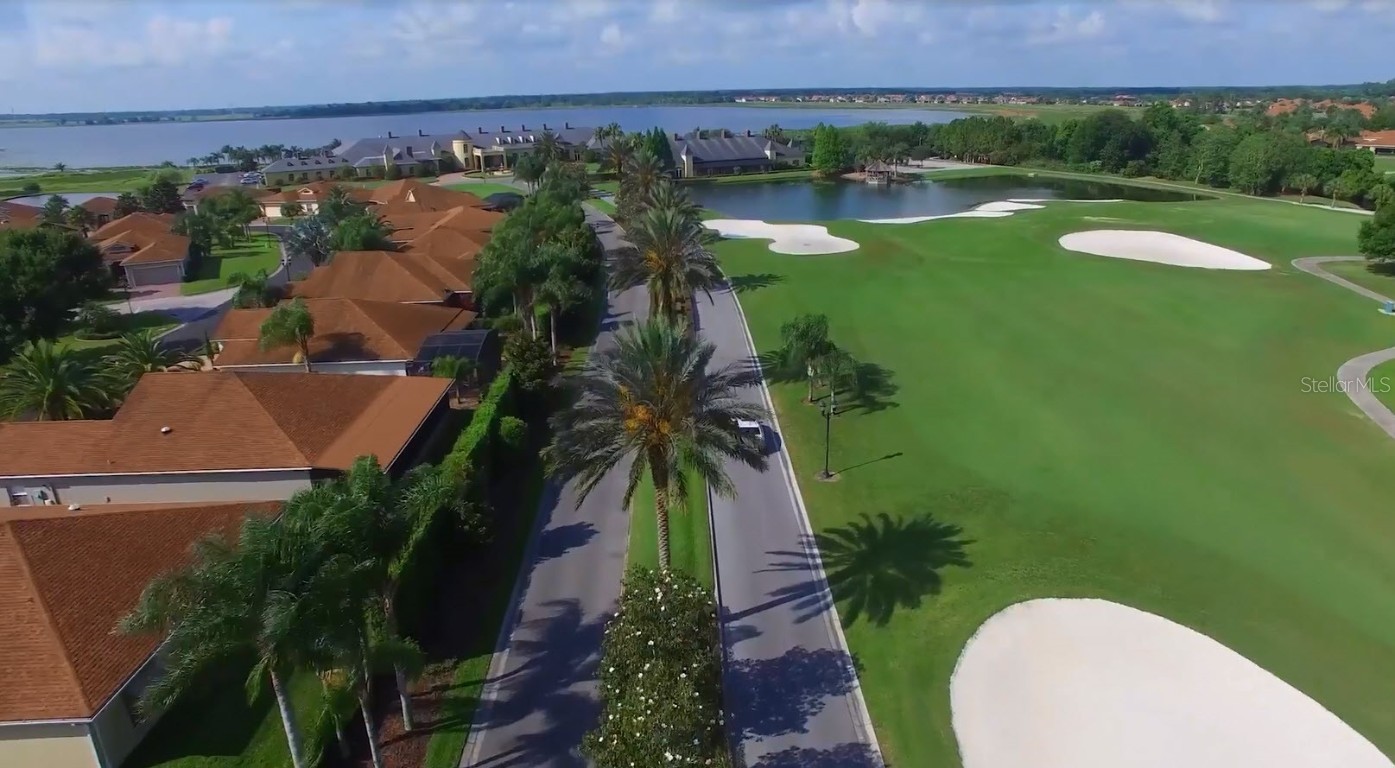

















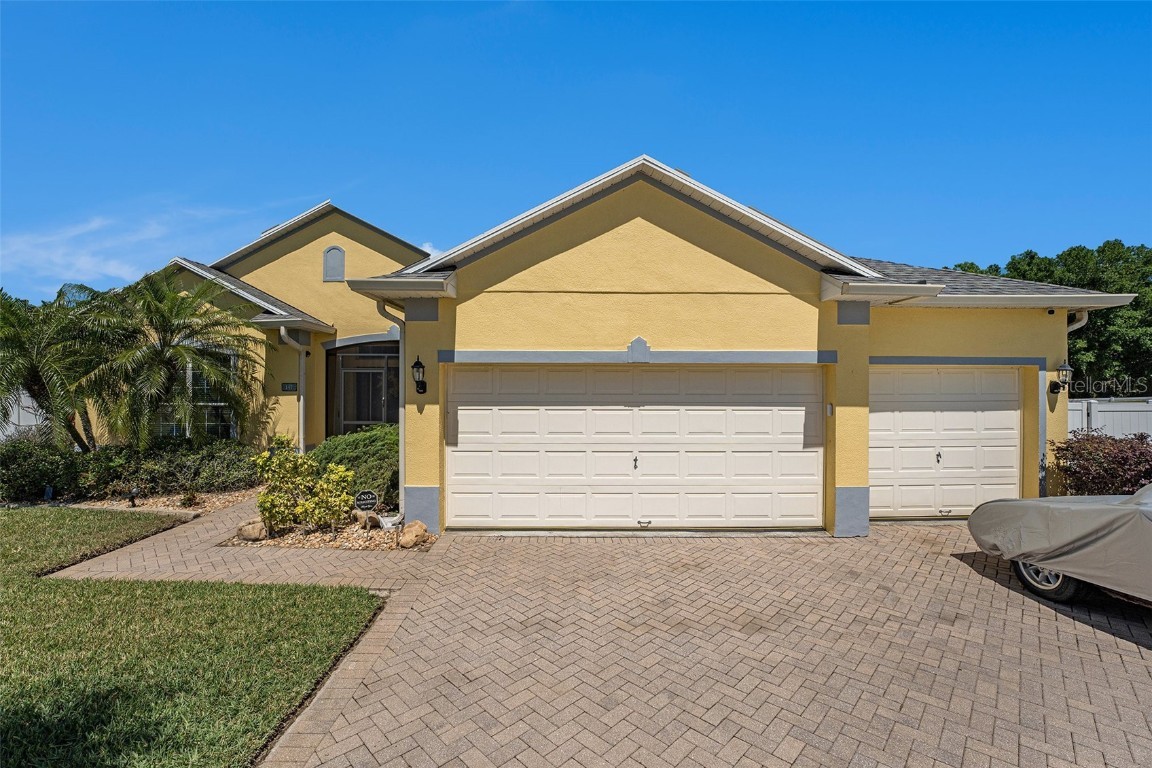
 MLS# T3515597
MLS# T3515597 
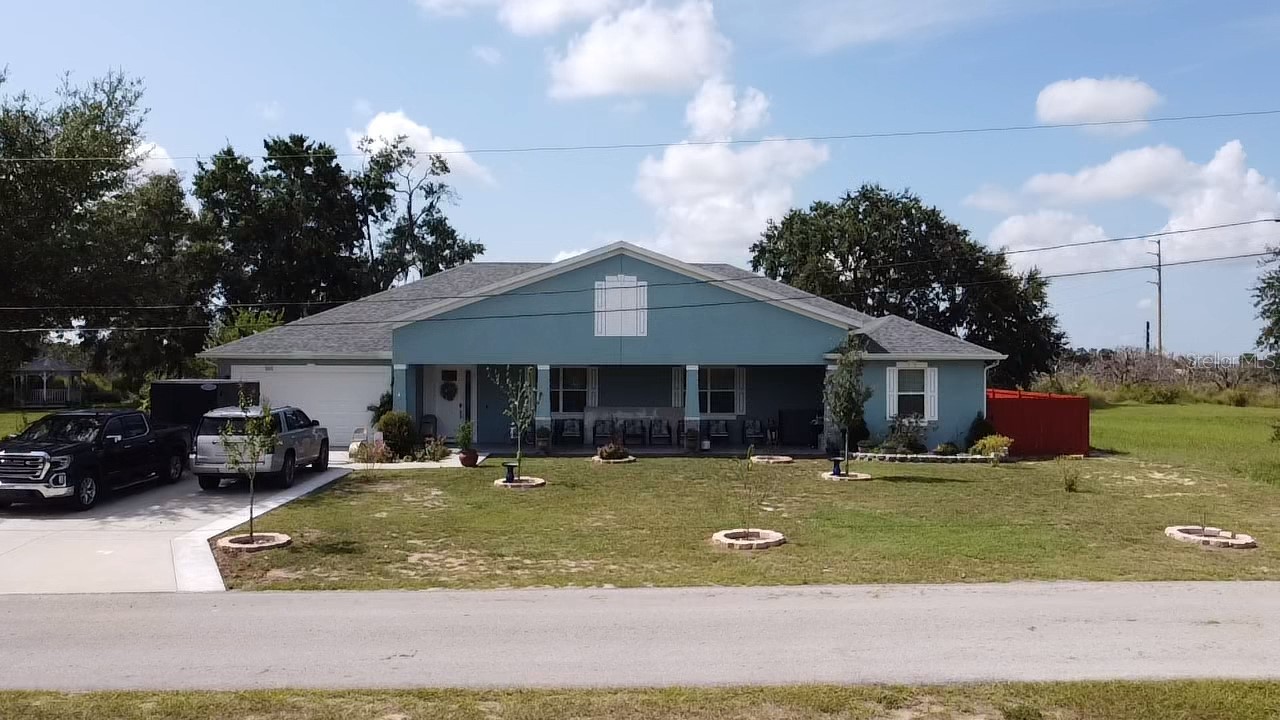
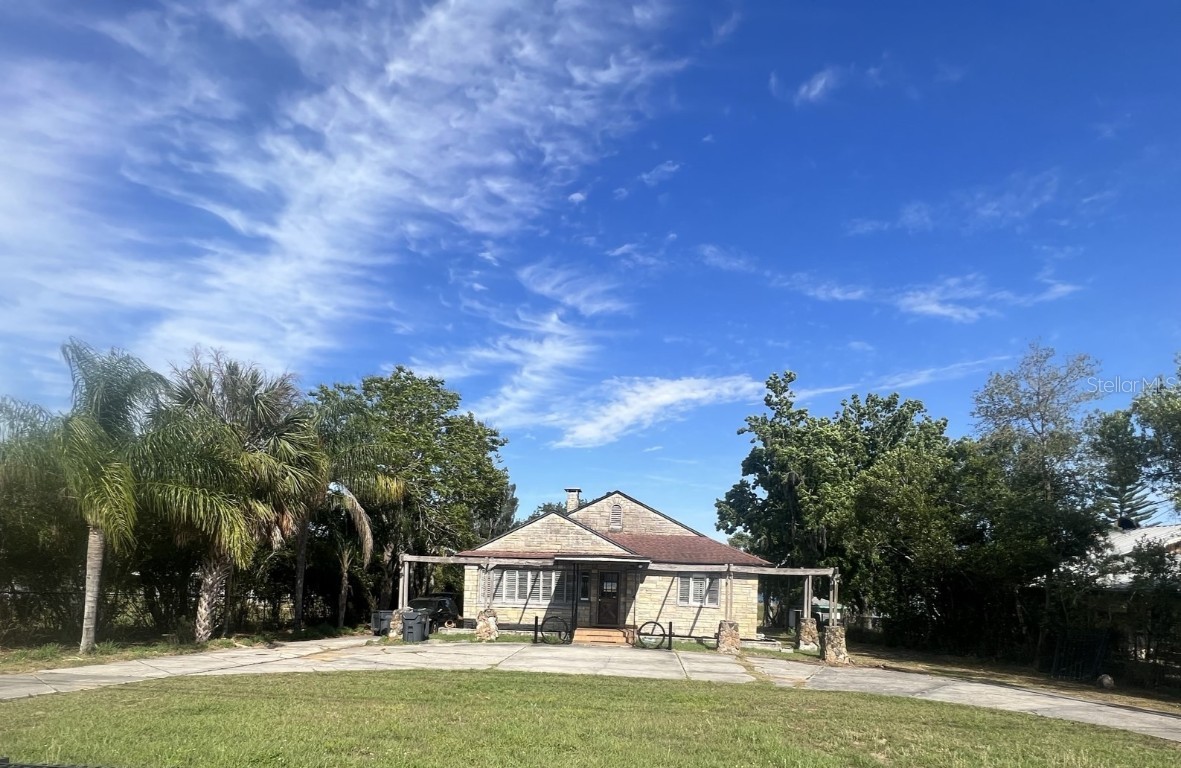
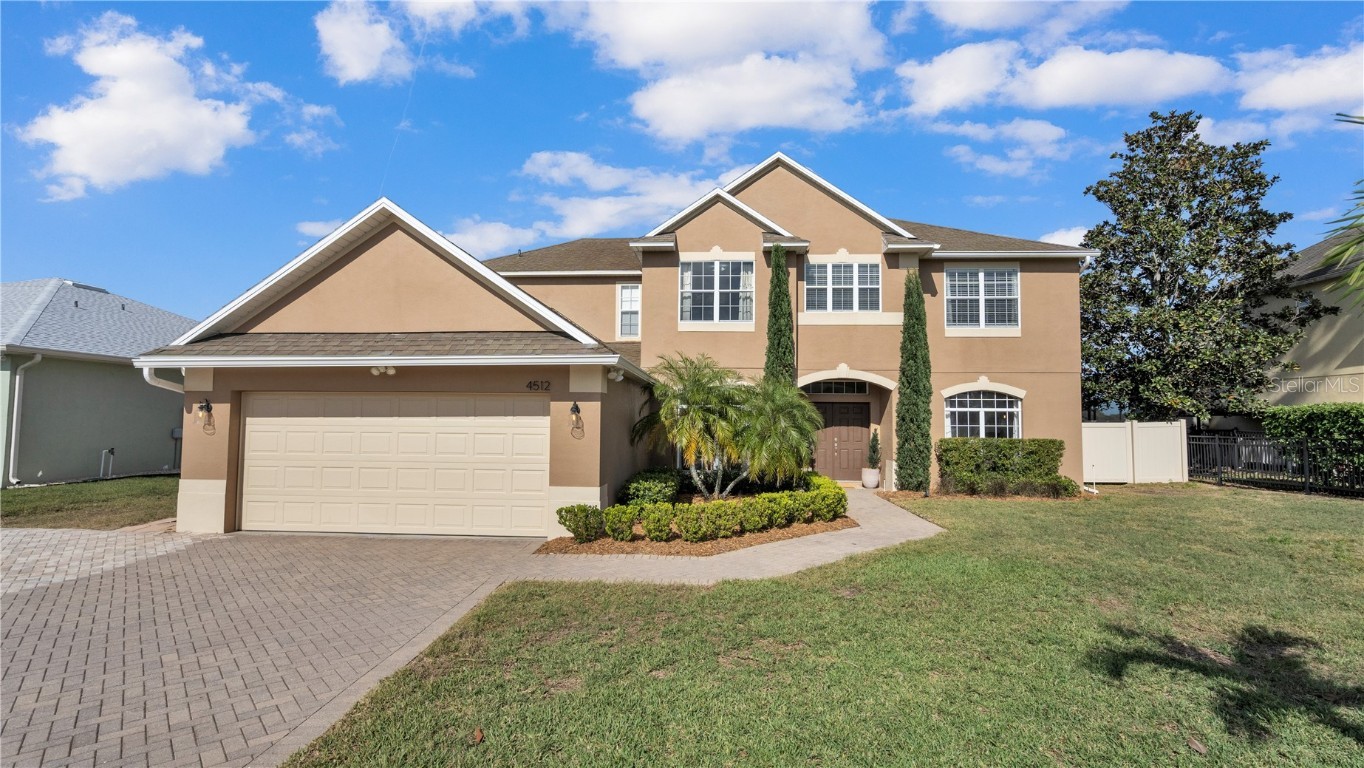
 The information being provided by © 2024 My Florida Regional MLS DBA Stellar MLS is for the consumer's
personal, non-commercial use and may not be used for any purpose other than to
identify prospective properties consumer may be interested in purchasing. Any information relating
to real estate for sale referenced on this web site comes from the Internet Data Exchange (IDX)
program of the My Florida Regional MLS DBA Stellar MLS. XCELLENCE REALTY, INC is not a Multiple Listing Service (MLS), nor does it offer MLS access. This website is a service of XCELLENCE REALTY, INC, a broker participant of My Florida Regional MLS DBA Stellar MLS. This web site may reference real estate listing(s) held by a brokerage firm other than the broker and/or agent who owns this web site.
MLS IDX data last updated on 05-02-2024 2:00 AM EST.
The information being provided by © 2024 My Florida Regional MLS DBA Stellar MLS is for the consumer's
personal, non-commercial use and may not be used for any purpose other than to
identify prospective properties consumer may be interested in purchasing. Any information relating
to real estate for sale referenced on this web site comes from the Internet Data Exchange (IDX)
program of the My Florida Regional MLS DBA Stellar MLS. XCELLENCE REALTY, INC is not a Multiple Listing Service (MLS), nor does it offer MLS access. This website is a service of XCELLENCE REALTY, INC, a broker participant of My Florida Regional MLS DBA Stellar MLS. This web site may reference real estate listing(s) held by a brokerage firm other than the broker and/or agent who owns this web site.
MLS IDX data last updated on 05-02-2024 2:00 AM EST.