4340 Olinger Farm Road Lakeland Florida | Home for Sale
To schedule a showing of 4340 Olinger Farm Road, Lakeland, Florida, Call David Shippey at 863-521-4517 TODAY!
Lakeland, FL 33810
- 4Beds
- 4.00Total Baths
- 2 Full, 2 HalfBaths
- 2,532SqFt
- 2006Year Built
- 10.30Acres
- MLS# T3487280
- Residential
- SingleFamilyResidence
- Active
- Approx Time on Market5 months, 9 days
- Area33810 - Lakeland
- CountyPolk
- SubdivisionBare G D Props
Overview
Country living dreams come to life. This home was custom built by reputable builder Ernie W hite and offers over 10 acres of land in a private setting with all the amenities of a small family farm. Also a perfect setting for private events. 2 connected parcels with a creek running through one, that are fenced and crossed fenced (paddock) with 3 pastures; each with automatic livestock watering in all pastures. The home offers an idyllic covered front porch, leading into a welcoming living area complete with fireplace, vaulted ceilings, stone accent walls, ceiling fan, display ledges and tile flooring. The kitchen features lots of cabinets and counter space, stainless steel appliances, most less than a year old, a double oven range, a glass french door refrigerator, and a dining area right off the kitchen overlooking sliding glass doors to the patio. The primary suite includes large walk-in dual closets, double french doors to the back patio and a large en suite bathroom with dual vanities, a garden tub and a large roman shower. All other rooms are generous in size including a huge private family room. Enjoy the Florida lifestyle from the oversized screened and covered back patio with beautiful views of the mature landscaping and amazing barn. Barn features include 2880 sq ft. that can be used for events or boarding horses,concrete throughout, except stalls and has it's own washer/dryer hookups with hot water and a wash rack, and 2 half baths. Barn also has its own septic system, a 12' x 40' porch, an aisle that's 16' wide which allows you to pull a trailer directly inside and unload horses when it's raining. Other outbuildings include a large storage shed, chicken coop, cattle cover, dog run/kennel with running water, electric and separate septic. Other exterior features include a fire pit, sustainable garden and a 60' x 24' crushed asphalt pad to store your RV/camper with water and 50 amp electric hookup. There is so much more (please see feature sheet for details). This property is a must see for those seeking to leave the HOA's behind. All the set up has been done to make your vision of country life possible. Call for your private tour today! NEW ROOF ALLOWANCE INCLUDED IN THE ASKING PRICE!
Agriculture / Farm
Grazing Permits Blm: ,No,
Grazing Permits Forest Service: ,No,
Grazing Permits Private: ,No,
Horse Amenities: Stables
Horse: No
Association Fees / Info
Community Features: Sidewalks
Pets Allowed: Yes
Senior Community: No
Association: ,No,
Bathroom Info
Total Baths: 4.00
Fullbaths: 2
Building Info
Roof: Shingle
Builder: Ernie White
Building Area Source: PublicRecords
Buyer Compensation
Exterior Features
Style: Custom, Traditional
Patio: Covered, FrontPorch, Patio, Screened
Pool Private: No
Exterior Features: DogRun, FrenchPatioDoors, SprinklerIrrigation, RainGutters, Storage
Fees / Restrictions
Financial
Original Price: $925,000
Fencing: CrossFenced, Fenced, Wood, Wire
Garage / Parking
Open Parking: No
Parking Features: Driveway, OffStreet, ParkingPad, RVAccessParking
Attached Garage: No
Garage: No
Carport: No
Green / Env Info
Irrigation Water Rights: ,No,
Interior Features
Fireplace: Yes
Floors: Carpet, Tile
Levels: One
Spa: No
Laundry Features: Inside, LaundryRoom
Interior Features: KitchenFamilyRoomCombo, MainLevelPrimary, OpenFloorplan, VaultedCeilings
Appliances: Dishwasher, Disposal, Range, Refrigerator
Lot Info
Direction Remarks: From I-4: Take Exit 21 to Alexander St & head North towards Zephyrhills. Turn right and head East on Hwy 582 (E Knights Griffin Rd). Continue approximately 7 miles and turn left on Harrelson Rd. Head North on Harrelson Rd for approximately 2 miles, then turn left on Olinger Farm Rd. House will be 1/2 mile down on the left hand side.
Number of Lots: 2
Lot Size Units: Acres
Lot Size Acres: 10.3
Lot Sqft: 224,373
Est Lotsize: 671x295, 641x392
Vegetation: Oak
Lot Desc: Farm, Private, Landscaped
Misc
Builder Model: Custom
Other
Other Structures: Barns, KennelDogRun, Other, Sheds, Storage
Special Conditions: None
Other Rooms Info
Basement: No
Property Info
Habitable Residence: ,No,
Section: 29
Class Type: SingleFamilyResidence
Property Sub Type: SingleFamilyResidence
Property Attached: No
New Construction: No
Construction Materials: Block, Stucco
Stories: 1
Mobile Home Remains: ,No,
Foundation: Slab
Home Warranty: ,No,
Human Modified: Yes
Room Info
Total Rooms: 10
Sqft Info
Sqft: 2,532
Bulding Area Sqft: 2,921
Living Area Units: SquareFeet
Living Area Source: PublicRecords
Tax Info
Tax Year: 2,022
Tax Legal Description: S1/2 OF FOLL DESC PROP: COM NW COR OF N1/2 OF SW1/4 OF SEC N89-29-00E ALG N BNDRY OF SAID N1/2 1765.79 FT FOR POB N89-29-00E ALG N SAID BNDRY 294.59 FT S00-16-06E 1342.51 FT TO S BNDRY OF N1/2 OF SW1/4 S89-24-30W ALG SAID S BNDRY 295.47 FT N00-13-51W 1342.90 FT TO POB; & ALL OF FOLL DESC: COM SE COR OF SW1/4 OF SEC N00-20-30W ALG E BNDRY OF SW1/4 670.86 FT S89-22-15W 649.10 FT NLY PARALLEL WITH E BNDRY OF SW1/4 560.99 FT FOR POB CONT NLY 110.30 FT TO S BNDRY OF N1/2 OF SW1/4 S89-24-30W ALG N BND RY OF S1/2 OF SW1/4 237.04 FT SLY PARALLEL WITH E BNDRY OF SW1/4 110.30 FT N89- 24-30E PARALLEL WITH N BNDRY OF S1/2 OF SW1/4 237.04 FT TO POB
Tax Annual Amount: 1924
Tax Book Number: P-81
Unit Info
Rent Controlled: No
Utilities / Hvac
Electric On Property: ,No,
Heating: Central
Water Source: Well
Sewer: SepticTank
Cool System: CentralAir
Cooling: Yes
Heating: Yes
Utilities: CableConnected, ElectricityConnected
Waterfront / Water
Waterfront: No
Waterfront Features: Creek
View: No
Directions
From I-4: Take Exit 21 to Alexander St & head North towards Zephyrhills. Turn right and head East on Hwy 582 (E Knights Griffin Rd). Continue approximately 7 miles and turn left on Harrelson Rd. Head North on Harrelson Rd for approximately 2 miles, then turn left on Olinger Farm Rd. House will be 1/2 mile down on the left hand side.This listing courtesy of Keller Williams South Shore
If you have any questions on 4340 Olinger Farm Road, Lakeland, Florida, please call David Shippey at 863-521-4517.
MLS# T3487280 located at 4340 Olinger Farm Road, Lakeland, Florida is brought to you by David Shippey REALTOR®
4340 Olinger Farm Road, Lakeland, Florida has 4 Beds, 2 Full Bath, and 2 Half Bath.
The MLS Number for 4340 Olinger Farm Road, Lakeland, Florida is T3487280.
The price for 4340 Olinger Farm Road, Lakeland, Florida is $897,898.
The status of 4340 Olinger Farm Road, Lakeland, Florida is Active.
The subdivision of 4340 Olinger Farm Road, Lakeland, Florida is Bare G D Props.
The home located at 4340 Olinger Farm Road, Lakeland, Florida was built in 2024.
Related Searches: Chain of Lakes Winter Haven Florida







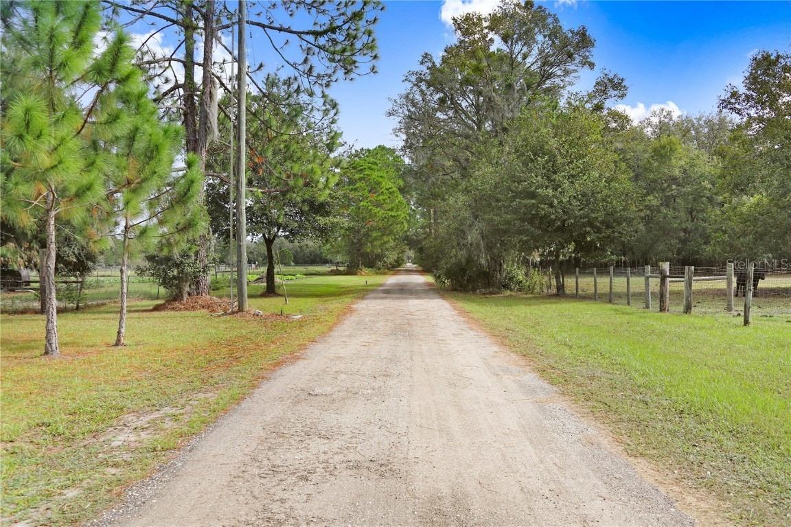



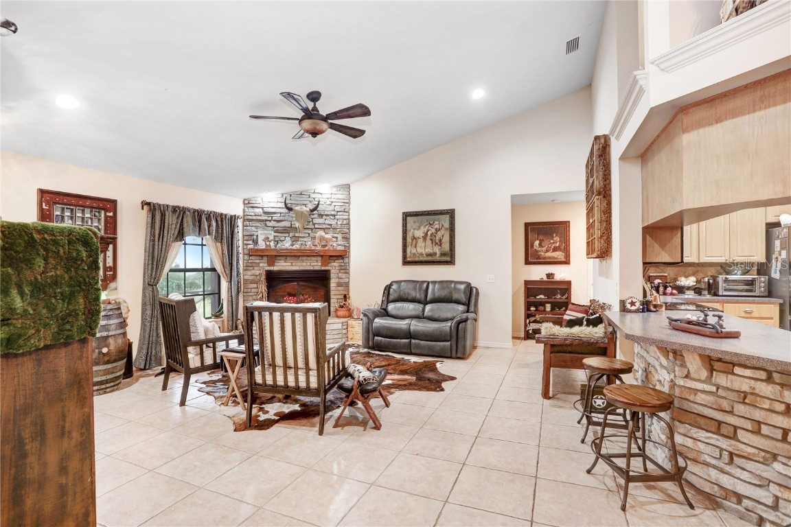






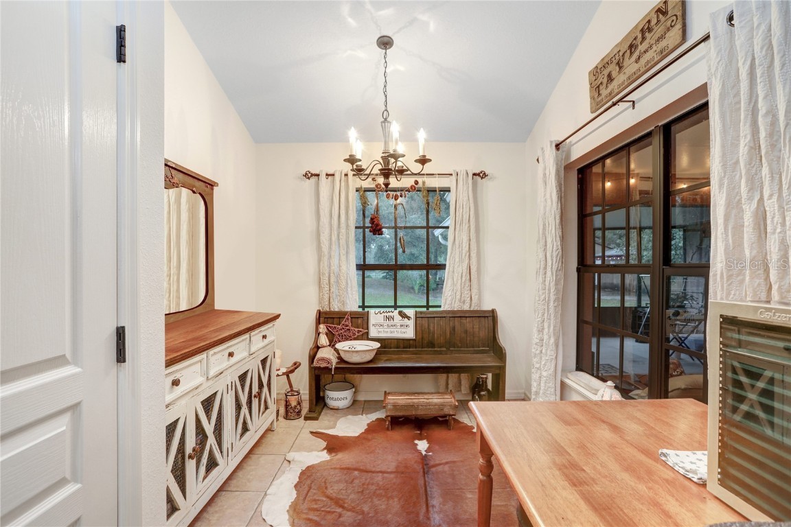





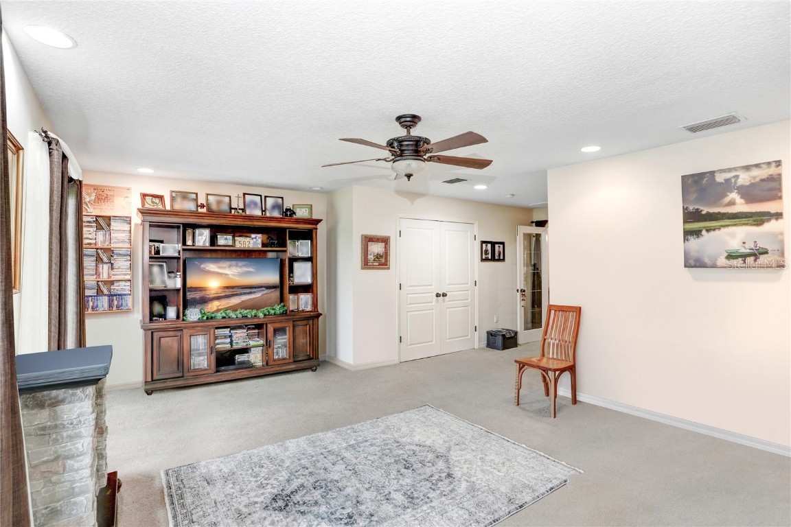






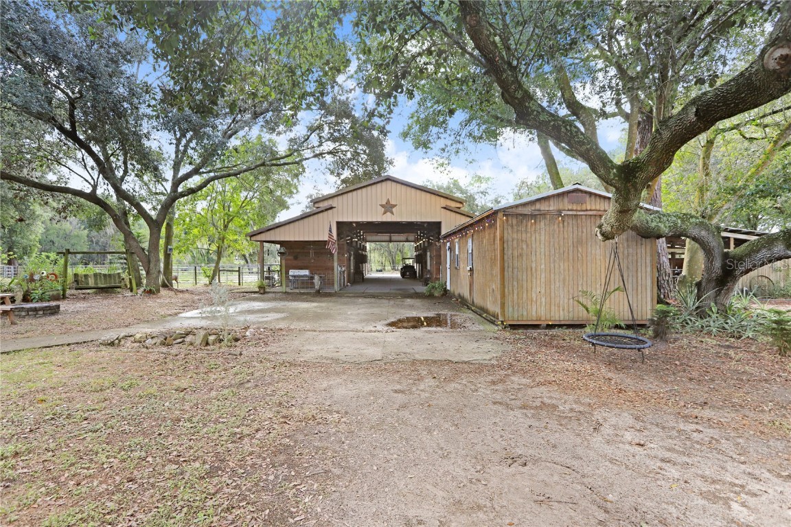





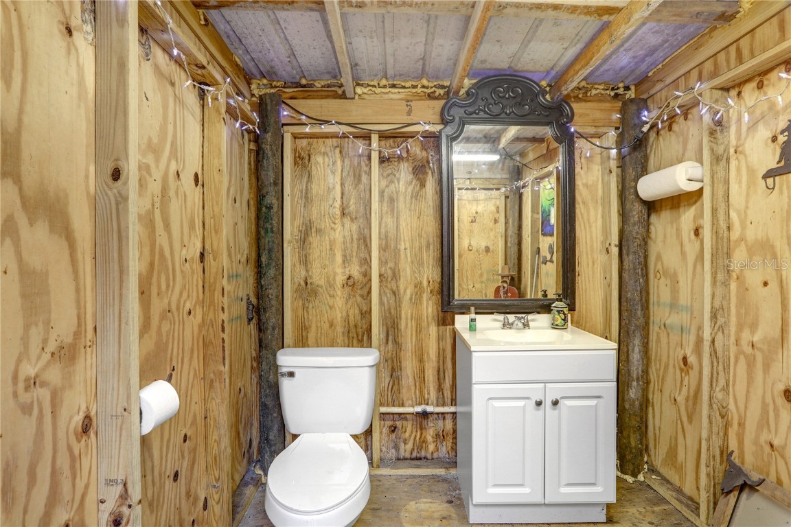


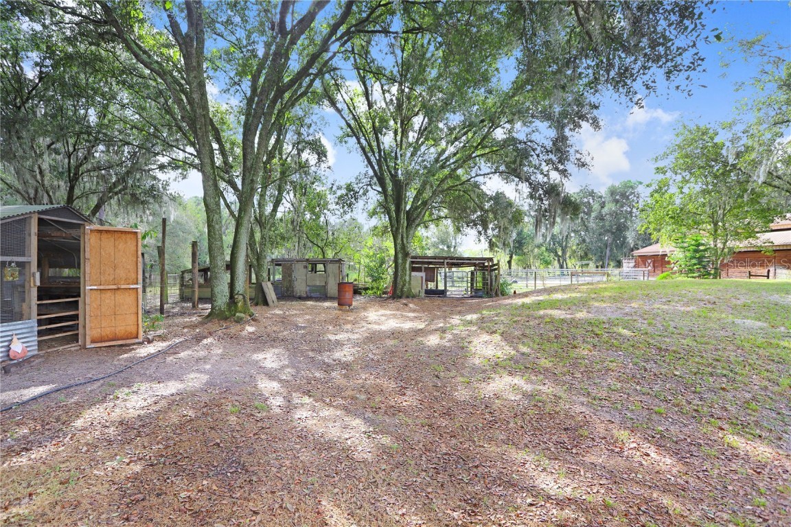




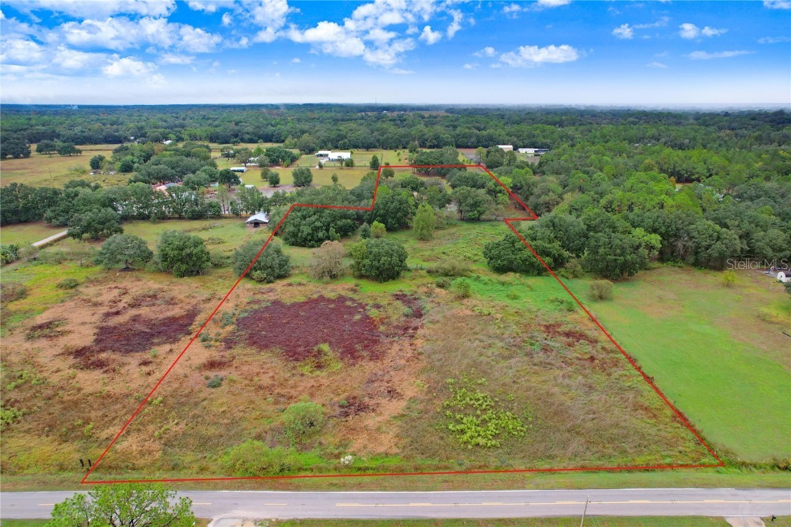

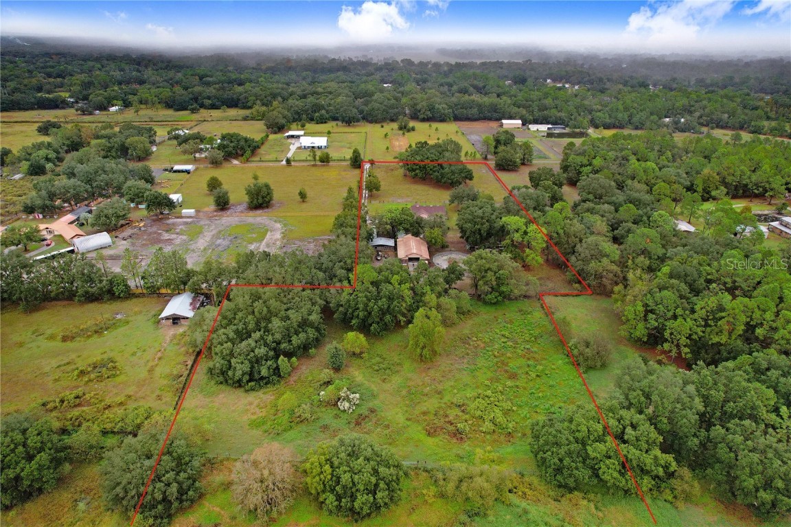

 MLS# T3502567
MLS# T3502567 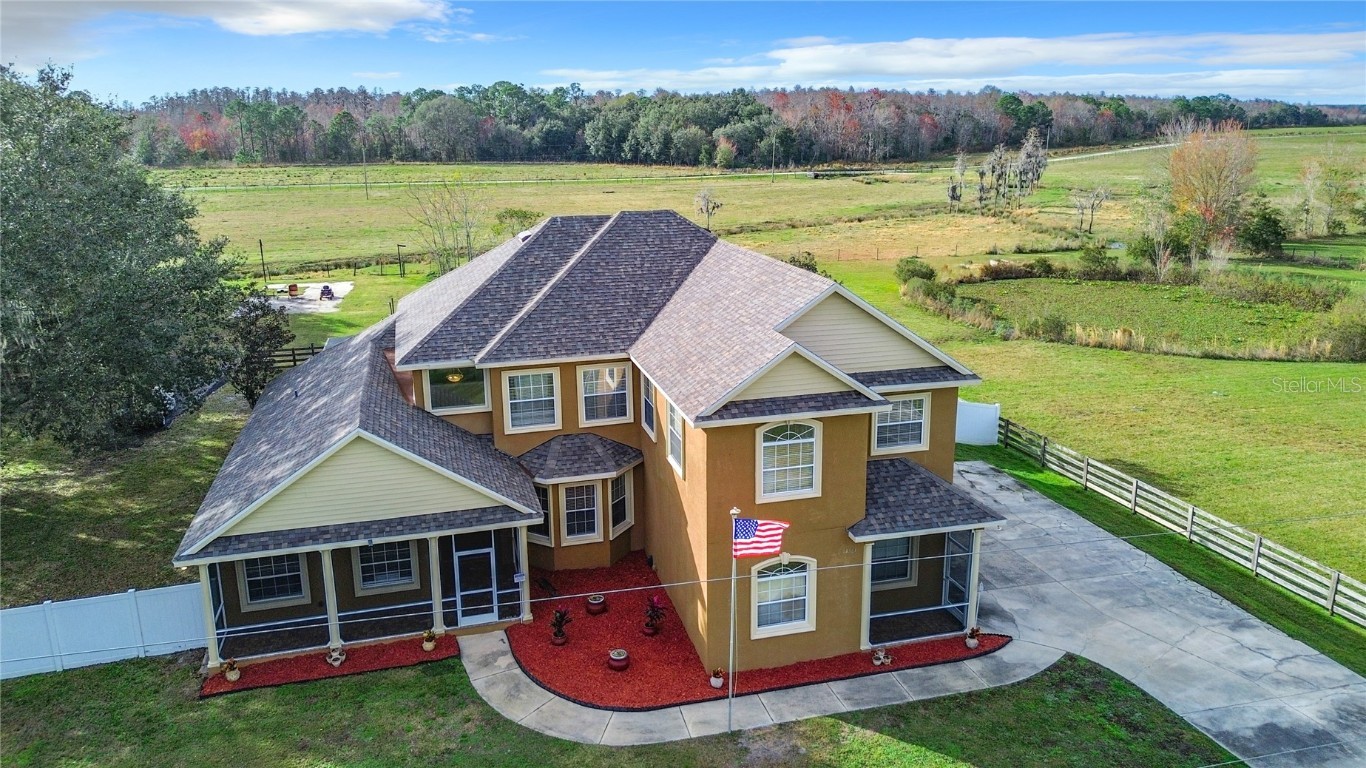
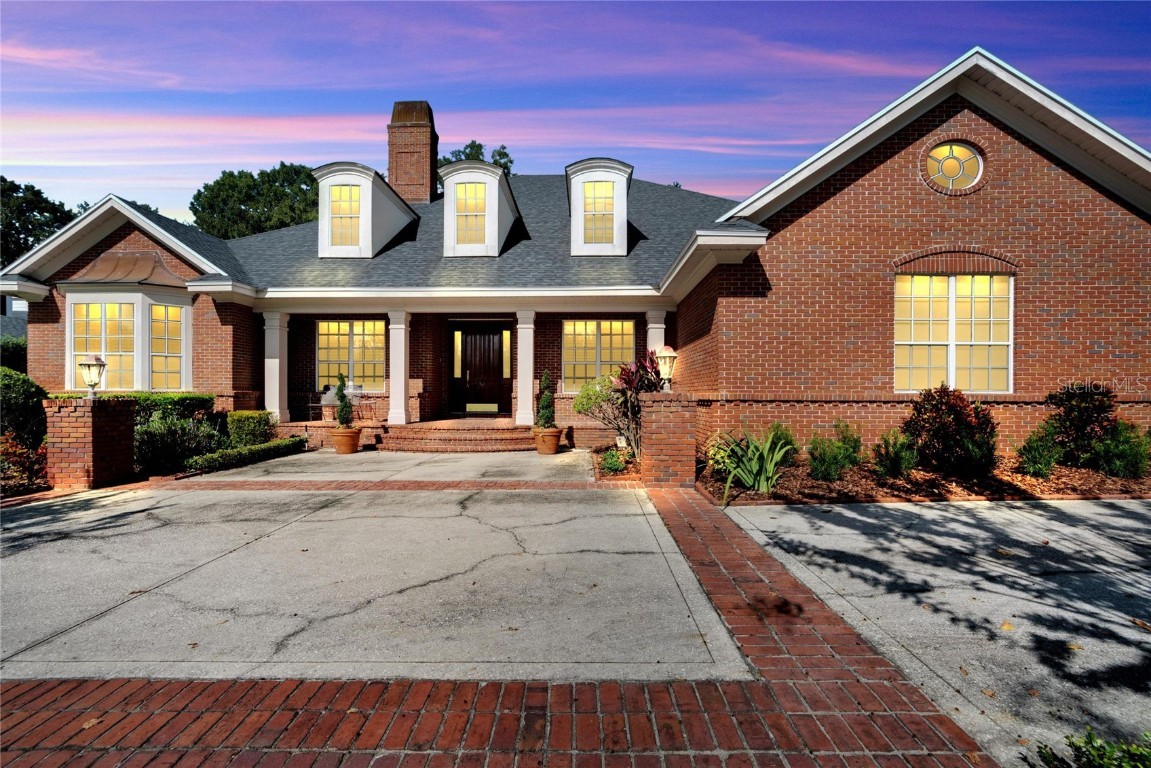
 The information being provided by © 2024 My Florida Regional MLS DBA Stellar MLS is for the consumer's
personal, non-commercial use and may not be used for any purpose other than to
identify prospective properties consumer may be interested in purchasing. Any information relating
to real estate for sale referenced on this web site comes from the Internet Data Exchange (IDX)
program of the My Florida Regional MLS DBA Stellar MLS. XCELLENCE REALTY, INC is not a Multiple Listing Service (MLS), nor does it offer MLS access. This website is a service of XCELLENCE REALTY, INC, a broker participant of My Florida Regional MLS DBA Stellar MLS. This web site may reference real estate listing(s) held by a brokerage firm other than the broker and/or agent who owns this web site.
MLS IDX data last updated on 04-27-2024 7:57 PM EST.
The information being provided by © 2024 My Florida Regional MLS DBA Stellar MLS is for the consumer's
personal, non-commercial use and may not be used for any purpose other than to
identify prospective properties consumer may be interested in purchasing. Any information relating
to real estate for sale referenced on this web site comes from the Internet Data Exchange (IDX)
program of the My Florida Regional MLS DBA Stellar MLS. XCELLENCE REALTY, INC is not a Multiple Listing Service (MLS), nor does it offer MLS access. This website is a service of XCELLENCE REALTY, INC, a broker participant of My Florida Regional MLS DBA Stellar MLS. This web site may reference real estate listing(s) held by a brokerage firm other than the broker and/or agent who owns this web site.
MLS IDX data last updated on 04-27-2024 7:57 PM EST.