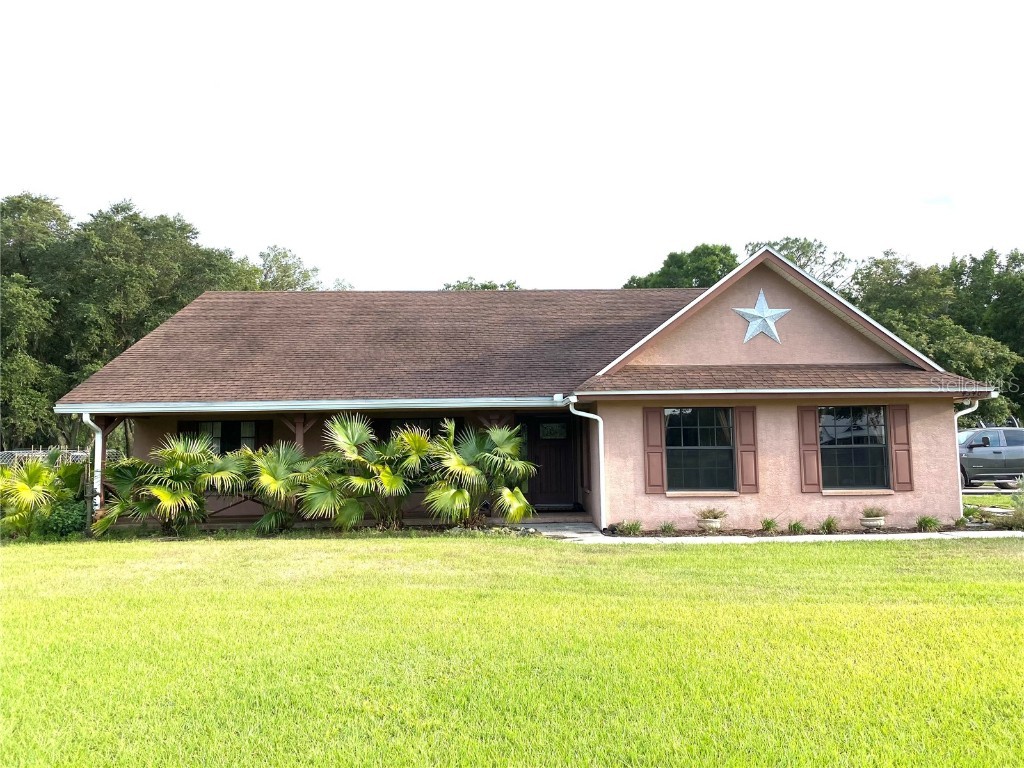4340 Olinger Farm Road Lakeland, FL 33810 $897,898 Reduced -$1

- 4Beds
- 4.00Total Baths
- 2 Full, 2 HalfBaths
- 2,532SqFt
- 2006Year Built
- 10.30Acres
Agriculture / Farm
Grazing Permits Blm: ,No,
Grazing Permits Forest Service: ,No,
Grazing Permits Private: ,No,
Horse Amenities: Stables
Horse: No
Association Fees / Info
Community Features: Sidewalks
Pets Allowed: Yes
Senior Community: No
Association: ,No,
Bathroom Info
Total Baths: 4.00
Fullbaths: 2
Building Info
Roof: Shingle
Builder: Ernie White
Building Area Source: PublicRecords
Buyer Compensation
Exterior Features
Style: Custom, Traditional
Patio: Covered, FrontPorch, Patio, Screened
Pool Private: No
Exterior Features: DogRun, FrenchPatioDoors, SprinklerIrrigation, RainGutters, Storage
Fees / Restrictions
Financial
Original Price: $925,000
Fencing: CrossFenced, Fenced, Wood, Wire
Garage / Parking
Open Parking: No
Parking Features: Driveway, OffStreet, ParkingPad, RVAccessParking
Attached Garage: No
Garage: No
Carport: No
Green / Env Info
Irrigation Water Rights: ,No,
Interior Features
Fireplace: Yes
Floors: Carpet, Tile
Levels: One
Spa: No
Laundry Features: Inside, LaundryRoom
Interior Features: KitchenFamilyRoomCombo, MainLevelPrimary, OpenFloorplan, VaultedCeilings
Appliances: Dishwasher, Disposal, Range, Refrigerator
Lot Info
Direction Remarks: From I-4: Take Exit 21 to Alexander St & head North towards Zephyrhills. Turn right and head East on Hwy 582 (E Knights Griffin Rd). Continue approximately 7 miles and turn left on Harrelson Rd. Head North on Harrelson Rd for approximately 2 miles, then turn left on Olinger Farm Rd. House will be 1/2 mile down on the left hand side.
Number of Lots: 2
Lot Size Units: Acres
Lot Size Acres: 10.3
Lot Sqft: 224,373
Est Lotsize: 671x295, 641x392
Vegetation: Oak
Lot Desc: Farm, Private, Landscaped
Misc
Builder Model: Custom
Other
Other Structures: Barns, KennelDogRun, Other, Sheds, Storage
Special Conditions: None
Other Rooms Info
Basement: No
Property Info
Habitable Residence: ,No,
Section: 29
Class Type: SingleFamilyResidence
Property Sub Type: SingleFamilyResidence
Property Attached: No
New Construction: No
Construction Materials: Block, Stucco
Stories: 1
Mobile Home Remains: ,No,
Foundation: Slab
Home Warranty: ,No,
Human Modified: Yes
Room Info
Total Rooms: 10
Sqft Info
Sqft: 2,532
Bulding Area Sqft: 2,921
Living Area Units: SquareFeet
Living Area Source: PublicRecords
Tax Info
Tax Year: 2,022
Tax Legal Description: S1/2 OF FOLL DESC PROP: COM NW COR OF N1/2 OF SW1/4 OF SEC N89-29-00E ALG N BNDRY OF SAID N1/2 1765.79 FT FOR POB N89-29-00E ALG N SAID BNDRY 294.59 FT S00-16-06E 1342.51 FT TO S BNDRY OF N1/2 OF SW1/4 S89-24-30W ALG SAID S BNDRY 295.47 FT N00-13-51W 1342.90 FT TO POB; & ALL OF FOLL DESC: COM SE COR OF SW1/4 OF SEC N00-20-30W ALG E BNDRY OF SW1/4 670.86 FT S89-22-15W 649.10 FT NLY PARALLEL WITH E BNDRY OF SW1/4 560.99 FT FOR POB CONT NLY 110.30 FT TO S BNDRY OF N1/2 OF SW1/4 S89-24-30W ALG N BND RY OF S1/2 OF SW1/4 237.04 FT SLY PARALLEL WITH E BNDRY OF SW1/4 110.30 FT N89- 24-30E PARALLEL WITH N BNDRY OF S1/2 OF SW1/4 237.04 FT TO POB
Tax Annual Amount: 1924
Tax Book Number: P-81
Unit Info
Rent Controlled: No
Utilities / Hvac
Electric On Property: ,No,
Heating: Central
Water Source: Well
Sewer: SepticTank
Cool System: CentralAir
Cooling: Yes
Heating: Yes
Utilities: CableConnected, ElectricityConnected
Waterfront / Water
Waterfront: No
Waterfront Features: Creek
View: No