4108 Foxtail Court Kissimmee Florida | Home for Sale
To schedule a showing of 4108 Foxtail Court, Kissimmee, Florida, Call David Shippey at 863-521-4517 TODAY!
Kissimmee, FL 34746
- 4Beds
- 4.00Total Baths
- 4 Full, 0 HalfBaths
- 6,189SqFt
- 2001Year Built
- 2.19Acres
- MLS# S5093302
- Residential
- SingleFamilyResidence
- Active
- Approx Time on Market7 months,
- Area34746 - Kissimmee (west of Town)
- CountyOsceola
- SubdivisionSteeplechase
Overview
ENTERTAINING - SECURITY - TRANQUILITY Boasting almost 6,200 square feet of living area, this home is perfect for Florida Living and party's. Thee Car Garage. Two oversized Master Bedrooms with ensuite bathrooms sit opposite sides of the house, allowing for a certain privacy, when needed, and the ability for more than one generation to live here. The main master bedroom boasts a sunroom that sits off of the back covered porch, whilst the second master bedroom has its own private entrance, and outdoor patio area. Share your memories and expenses. When you walk inside, you will be greeted by a formal dining room and living room, with towering columns and faux walls. A custom kitchen, with double oven, island and breakfast nook divide the house from formal to family. The family room is set between a breezeway to the patio which is approx 40 ft x 20 with plenty of seating area, The breezeway incorporates an inside summer kitchen. There is a fully built in bar and sitting area, along with a games room that currently houses a full size Snooker Table with a full size dance floor will appear underneath. French doors are apparent through out the house, leading to two separate rear patios, where you will find plenty of entertaining area. This space is ideal for Weddings and Parties. There is conservation to the side and end of the property. Once through the rear porch, you enter the pool area and patio, which is all paved. The patio area is paved with ornamental stone. Approximately 50 feet by 30 feet, this pool will hold your entire family. Off to the sides is a small pool, jacuzzi and custom fountain. Time for the pool party's to begin. And just when you think that's it, head out to the back garden and you will find a pond to fish, and a garden to lose yourself in. Sitting on almost 3 acres, even your neighbors are a good distance away. Never the less, custom block walls, and large electronic gates will ensure that the only way in is when you say so. Sitting over 10 feet tall they just offer first class security. Other features are a large custom laundry room, with sink and storage, a large office at the front of the home, and a breezeway that connects the family room to the rear porch. A pond sits at the back of the property, and within the grounds you will find 3 large sheds. This property is NOT zoned short term rental.
Agriculture / Farm
Grazing Permits Blm: ,No,
Grazing Permits Forest Service: ,No,
Grazing Permits Private: ,No,
Horse Amenities: HorsesAllowed
Horse: No
Association Fees / Info
Community Features: GolfCartsOK, Stables, StreetLights
Pets Allowed: CatsOK, DogsOK, Yes
Senior Community: No
Association: ,No,
Bathroom Info
Total Baths: 4.00
Fullbaths: 4
Building Info
Window Features: Blinds, WindowTreatments
Roof: Tile
Building Area Source: Appraiser
Buyer Compensation
Exterior Features
Style: Custom
Pool Features: Gunite, Heated, InGround, Lap, Other, PoolSweep, Tile
Patio: RearPorch, Covered, Enclosed, FrontPorch, Patio, Screened
Pool Private: Yes
Exterior Features: Awnings, FrenchPatioDoors, Lighting, RainGutters, Storage
Fees / Restrictions
Financial
Original Price: $1,275,000
Disclosures: FloodInsuranceRequired
Fencing: Fenced, Masonry, Other, Vinyl
Garage / Parking
Open Parking: No
Parking Features: Boat, CircularDriveway, Driveway, Garage, GarageDoorOpener, Guest, Oversized
Attached Garage: No
Garage: Yes
Carport: No
Green / Env Info
Irrigation Water Rights: ,No,
Interior Features
Fireplace: No
Floors: Carpet, CeramicTile, Travertine, Wood
Levels: One
Spa: Yes
Laundry Features: Inside, LaundryRoom
Interior Features: BuiltinFeatures, CeilingFans, CrownMolding, CentralVacuum, EatinKitchen, HighCeilings, SeparateFormalDiningRoom, SeparateFormalLivingRoom
Appliances: BuiltInOven, Cooktop, Dryer, Dishwasher, ExhaustFan, ElectricWaterHeater, Disposal, Refrigerator, Washer
Spa Features: InGround
Lot Info
Direction Remarks: From Highway 192/ Vine Street, head south down John Young Parkway to Pleasant Hill Road. Make a left at the light andhead about 6 miles, until you come to Reaves Road. Make a right on Reaves Road and head about 1/2 miles, until you see Steeplechase on yourleft. Go into Steeplechase, and make a right on Foxtail Court. You will see the property on your left, in the cul de sac.
Lot Size Units: Acres
Lot Size Acres: 2.19
Lot Sqft: 95,222
Vegetation: PartiallyWooded, Wooded
Lot Desc: ConservationArea, CornerLot, CulDeSac, RuralLot, Landscaped
Misc
Other
Other Structures: Cabana, Gazebo, Sheds
Special Conditions: None
Security Features: SecuritySystemLeased, SecurityGate, SecuredGarageParking, SmokeDetectors
Other Rooms Info
Basement: No
Property Info
Habitable Residence: ,No,
Section: 30
Class Type: SingleFamilyResidence
Property Sub Type: SingleFamilyResidence
Property Condition: NewConstruction
Property Attached: No
New Construction: No
Construction Materials: Block
Stories: 1
Total Stories: 1
Accessibility: WheelchairAccess
Mobile Home Remains: ,No,
Foundation: Slab
Home Warranty: ,No,
Human Modified: Yes
Room Info
Total Rooms: 15
Sqft Info
Sqft: 6,189
Bulding Area Sqft: 7,135
Living Area Units: SquareFeet
Living Area Source: Appraiser
Tax Info
Tax Year: 2,022
Tax Lot: 12
Tax Legal Description: STEEPLECHASE PB 6 PG 142 LOT 12
Tax Block: 1
Tax Annual Amount: 13706
Tax Book Number: 6-142
Unit Info
Rent Controlled: No
Utilities / Hvac
Electric On Property: ,No,
Heating: Central
Water Source: Well
Sewer: SepticTank
Cool System: CentralAir, CeilingFans
Cooling: Yes
Heating: Yes
Utilities: CableConnected, ElectricityConnected, Propane, SewerConnected, WaterConnected
Waterfront / Water
Waterfront: No
View: Yes
View: Garden, Pond, Pool, TreesWoods, Water
Directions
From Highway 192/ Vine Street, head south down John Young Parkway to Pleasant Hill Road. Make a left at the light andhead about 6 miles, until you come to Reaves Road. Make a right on Reaves Road and head about 1/2 miles, until you see Steeplechase on yourleft. Go into Steeplechase, and make a right on Foxtail Court. You will see the property on your left, in the cul de sac.This listing courtesy of Rockrose Realty
If you have any questions on 4108 Foxtail Court, Kissimmee, Florida, please call David Shippey at 863-521-4517.
MLS# S5093302 located at 4108 Foxtail Court, Kissimmee, Florida is brought to you by David Shippey REALTOR®
4108 Foxtail Court, Kissimmee, Florida has 4 Beds, 4 Full Bath, and 0 Half Bath.
The MLS Number for 4108 Foxtail Court, Kissimmee, Florida is S5093302.
The price for 4108 Foxtail Court, Kissimmee, Florida is $1,275,000.
The status of 4108 Foxtail Court, Kissimmee, Florida is Active.
The subdivision of 4108 Foxtail Court, Kissimmee, Florida is Steeplechase.
The home located at 4108 Foxtail Court, Kissimmee, Florida was built in 2024.
Related Searches: Chain of Lakes Winter Haven Florida






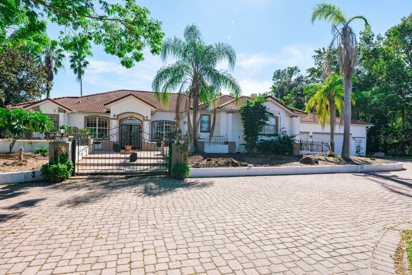
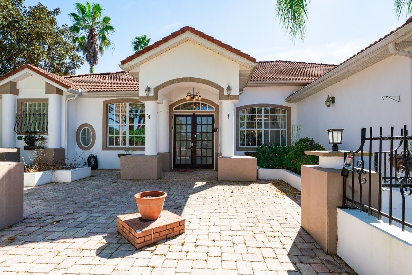

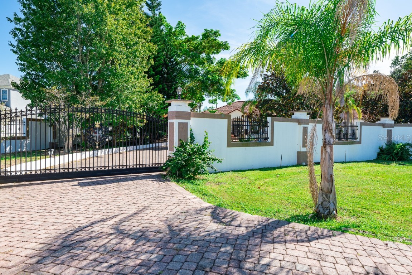
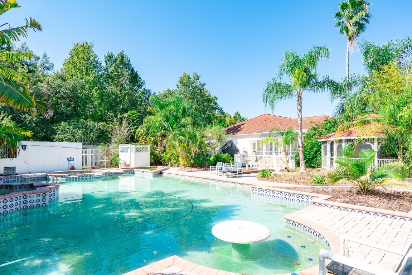

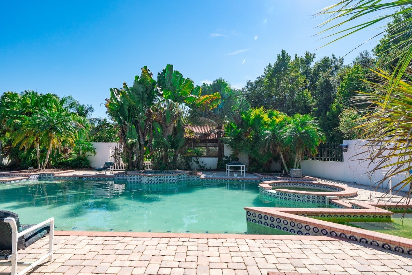





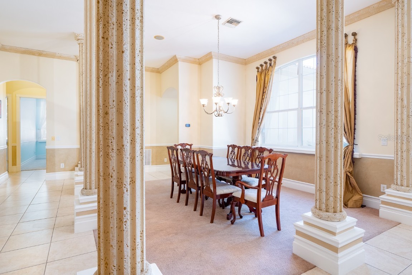

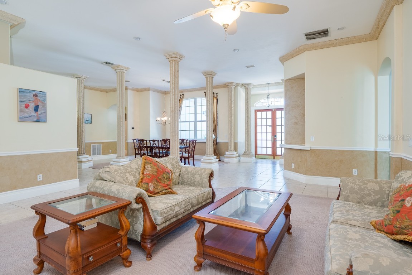

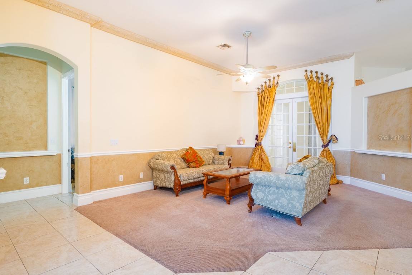
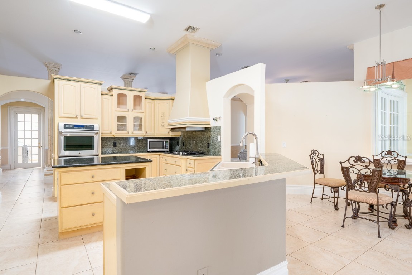

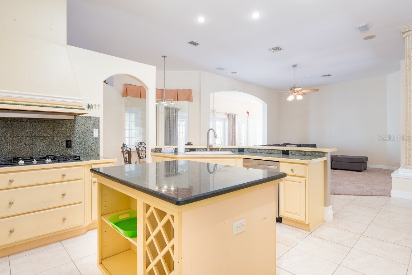

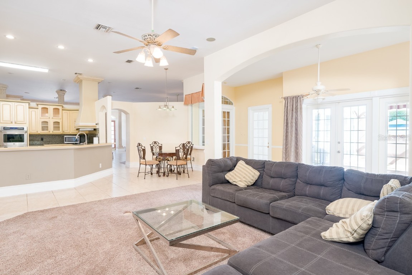




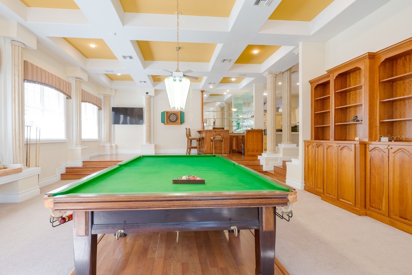

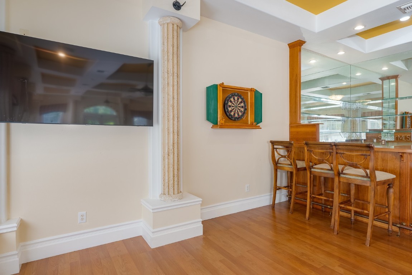


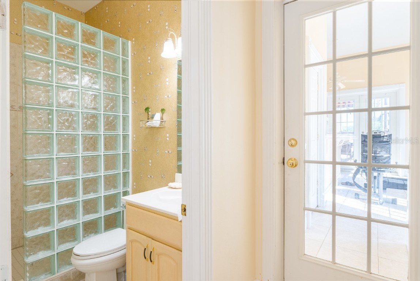

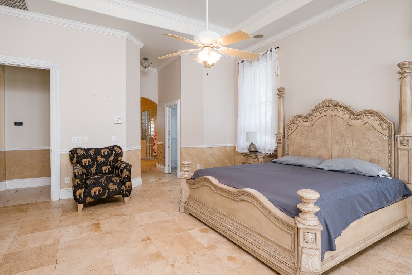


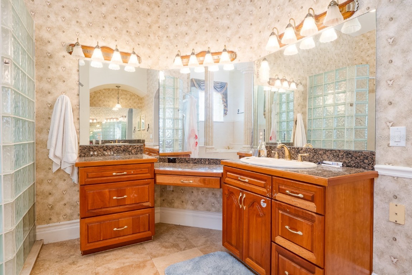
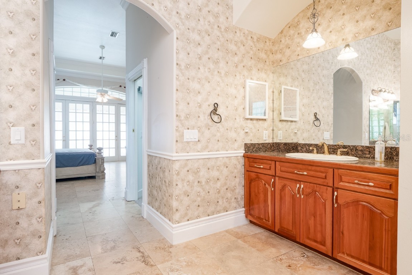


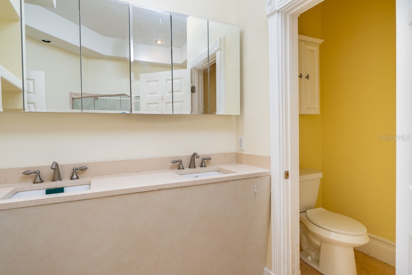
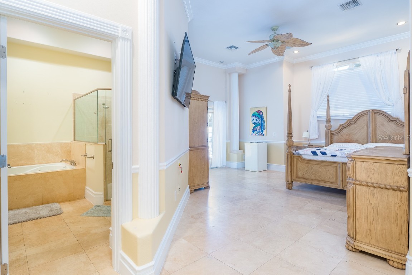
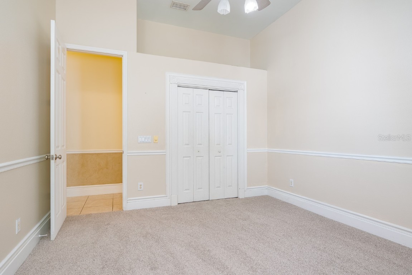
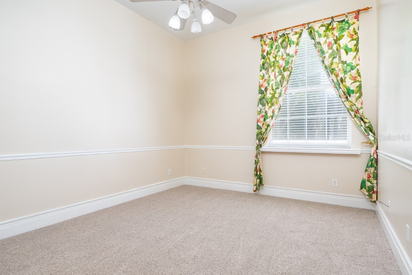
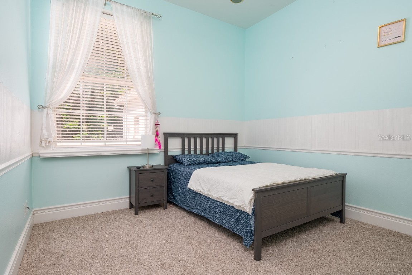
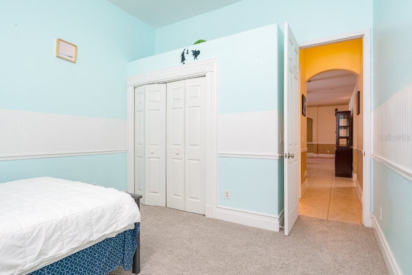
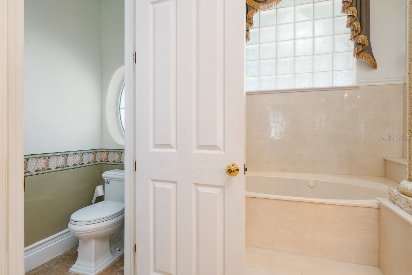
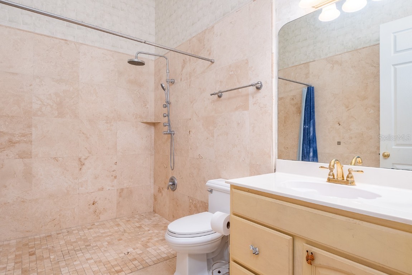



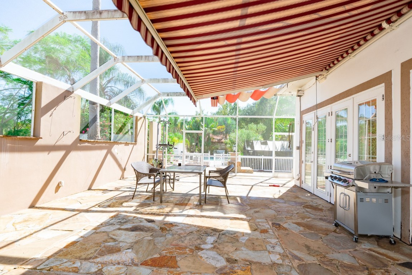
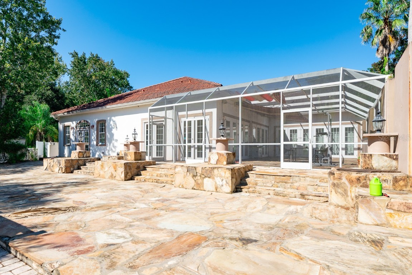


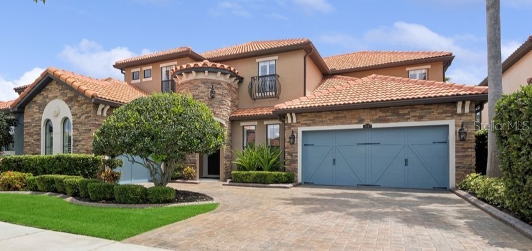
 MLS# O6200193
MLS# O6200193 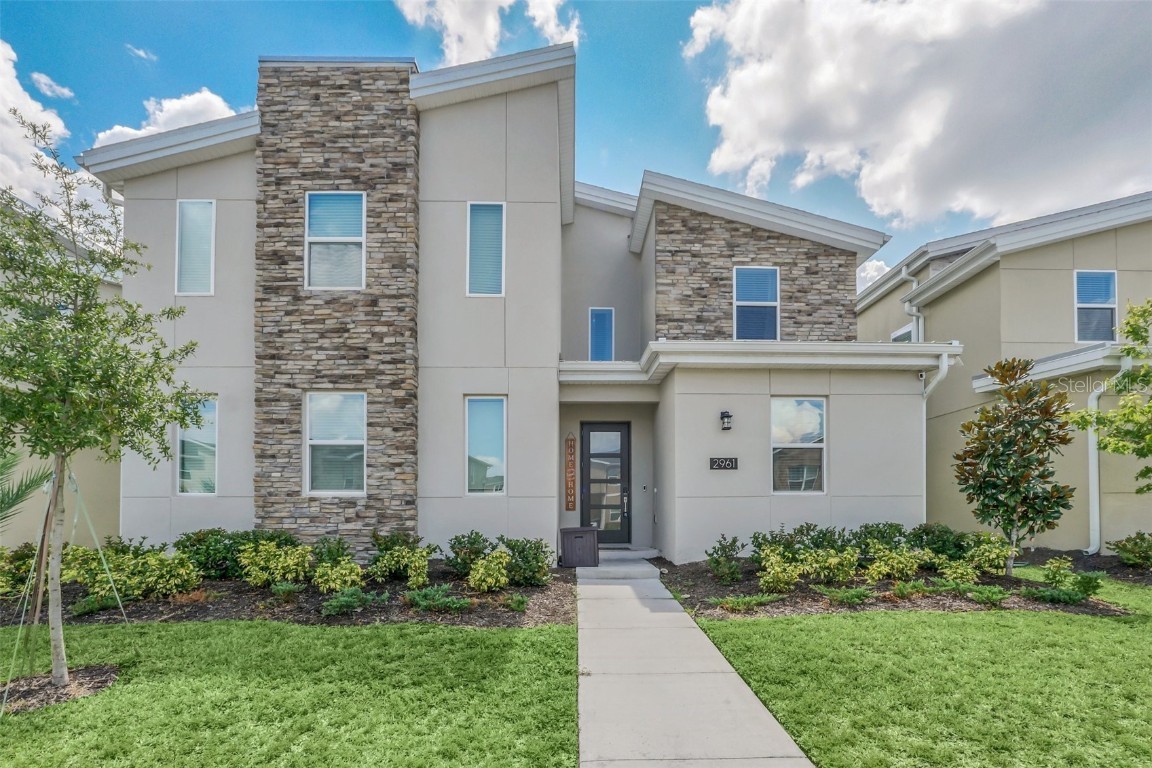
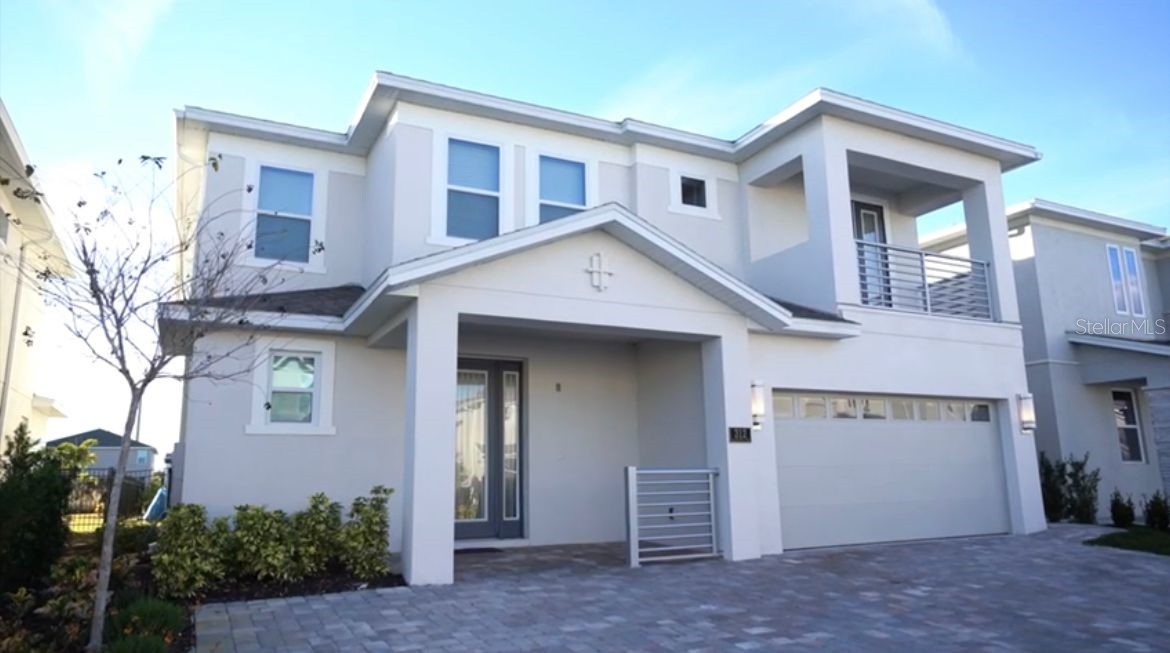
 The information being provided by © 2024 My Florida Regional MLS DBA Stellar MLS is for the consumer's
personal, non-commercial use and may not be used for any purpose other than to
identify prospective properties consumer may be interested in purchasing. Any information relating
to real estate for sale referenced on this web site comes from the Internet Data Exchange (IDX)
program of the My Florida Regional MLS DBA Stellar MLS. XCELLENCE REALTY, INC is not a Multiple Listing Service (MLS), nor does it offer MLS access. This website is a service of XCELLENCE REALTY, INC, a broker participant of My Florida Regional MLS DBA Stellar MLS. This web site may reference real estate listing(s) held by a brokerage firm other than the broker and/or agent who owns this web site.
MLS IDX data last updated on 05-17-2024 2:00 AM EST.
The information being provided by © 2024 My Florida Regional MLS DBA Stellar MLS is for the consumer's
personal, non-commercial use and may not be used for any purpose other than to
identify prospective properties consumer may be interested in purchasing. Any information relating
to real estate for sale referenced on this web site comes from the Internet Data Exchange (IDX)
program of the My Florida Regional MLS DBA Stellar MLS. XCELLENCE REALTY, INC is not a Multiple Listing Service (MLS), nor does it offer MLS access. This website is a service of XCELLENCE REALTY, INC, a broker participant of My Florida Regional MLS DBA Stellar MLS. This web site may reference real estate listing(s) held by a brokerage firm other than the broker and/or agent who owns this web site.
MLS IDX data last updated on 05-17-2024 2:00 AM EST.