3807 Shoreside Drive Kissimmee Florida | Home for Sale
To schedule a showing of 3807 Shoreside Drive, Kissimmee, Florida, Call David Shippey at 863-521-4517 TODAY!
Kissimmee, FL 34746
- 6Beds
- 4.00Total Baths
- 4 Full, 0 HalfBaths
- 4,565SqFt
- 2014Year Built
- 0.20Acres
- MLS# O6200193
- Residential
- SingleFamilyResidence
- Active
- Approx Time on Market14 days
- Area34746 - Kissimmee (west of Town)
- CountyOsceola
- SubdivisionBellalago Ph 4k
Overview
Immerse Yourself in Luxury Living at Bellalago CommunityDiscerning buyers look no further. This exquisite Mediterranean-inspired estate nestled within the prestigious, guard-gated Bellalago community in Kissimmee, offers an unparalleled lifestyle.Embrace Waterfront Grandeur:Prime location on the intricate Bellalago chain of lakes leading to the shores of Lake Toho, renowned as a top 10 bass fishing lake in the nation.Modern-contemporary design blends seamlessly with the stunning waterfront setting.Unwind in Unmatched Comfort Two-story masterpiece boasts 6 spacious bedrooms 4 luxurious full baths, and 2 expansive garages with 4 total parking spaces.Heated pool paradise with a tall 2 story screened enclosure spa and a summer kitchen complete with a built-in barbecue and Bull appliances.Expansive terrace overlooking the salt water pool and spa with LED lighting, perfect for al fresco dining and entertaining.Entertain with Elegance From the moment you arrive the inviting Mediterranean styling, beautiful tile roof lines and warm paver entry beacons you home.Open and inviting main floor features exceptional social spaces ideal for family gatherings and grand soires.Gourmet kitchen with a grand island, double ovens, top-of-the-line stainless steel appliances, and gleaming granite countertops.Separate formal dining room for sophisticated dinner parties and a wine tasting room/den complete the entertainment area.Convenient laundry room equipped with ample cabinetry a folding counter and a sink as well as a mudroom to hold all the outdoor footwear!Unwind in Your Private SanctuaryOversized master suite on the main floor boasts his-and-hers walk-in closets, a double sink vanity, a glass-enclosed shower and a luxurious Roman tub. An additional bedroom and private bath is also on the main floor for convenience.A spacious yet cozy family room on the second floor leads to 4 additional well-appointed bedrooms, each with walk-in closets, and 2 additional bathrooms. Also enjoy the grandeur of a second floor patio retreat overlooking the pool and waterfront and morning sunrise.A Resort Oasis Awaits:Beyond the private haven of your estate, immerse yourself in the unparalleled amenities offered by the exclusive Bellalago community:Expansive 7,000 sq. ft. clubhouse with endless possibilities for entertainment and leisure.Multiple pools: unwind in the zero-entry pool, cool off in the junior Olympic pool, or have fun with the kids in the dedicated pool and water park area.Relaxation and rejuvenation: unwind at the spa, or get your workout in at the state-of-the-art fitness center with aerobics studio.Active pursuits: challenge yourself on the tennis courts, basketball courts, or volleyball area. Explore the scenic surroundings on the biking and jogging trails, or stroll along the boardwalk and fishing pier.Indulge your taste buds: savor delicious meals at the full-service lakeside restaurant, or enjoy poolside service for ultimate convenience.Unwavering security: 24-hour security provides peace of mind, allowing you to relax and enjoy your resort lifestyle.Prime Location:This exceptional property is ideally situated close to world-famous theme parks, upscale shopping, and vibrant entertainment options, offering the perfect blend of tranquility and excitement.This is more than a residence; it's a lifestyle. Schedule your private showing today and discover the epitome of waterfront luxury living at Bellalago.
Agriculture / Farm
Grazing Permits Blm: ,No,
Grazing Permits Forest Service: ,No,
Grazing Permits Private: ,No,
Horse: No
Association Fees / Info
Community Features: BoatFacilities, Dock, HandicapAccess, Lake, Playground, Pool, Restaurant, Racquetball, TennisCourts, StreetLights, Sidewalks
Pets Allowed: CatsOK, DogsOK
Senior Community: No
Hoa Frequency Rate: 216
Association: Yes
Association Amenities: BasketballCourt, Clubhouse, FitnessCenter, MaintenanceGrounds, Gated, Playground, Pool, RecreationFacilities, TennisCourts
Hoa Fees Frequency: Monthly
Association Fee Includes: Pools, RoadMaintenance
Bathroom Info
Total Baths: 4.00
Fullbaths: 4
Building Info
Window Features: Blinds, DoublePaneWindows
Roof: Tile
Building Area Source: PublicRecords
Buyer Compensation
Exterior Features
Style: Contemporary, SpanishMediterranean
Pool Features: Gunite, InGround, Other, PoolSweep, ScreenEnclosure, SaltWater, Association, Community
Patio: Covered, Deck, Enclosed, Screened
Pool Private: Yes
Exterior Features: Garden, SprinklerIrrigation, Lighting, OutdoorKitchen, RainGutters
Fees / Restrictions
Association Fee: 172.00
Association Fee Frequency: Monthly
Financial
Original Price: $1,299,000
Disclosures: DisclosureonFile,HOADisclosure,SellerDisclosure,Co
Garage / Parking
Open Parking: No
Parking Features: Driveway, Garage, GarageDoorOpener, Oversized, GarageFacesSide
Attached Garage: Yes
Garage: Yes
Carport: No
Green / Env Info
Irrigation Water Rights: ,No,
Interior Features
Fireplace: No
Floors: Carpet, EngineeredHardwood
Levels: Two
Spa: Yes
Laundry Features: Inside, LaundryRoom
Interior Features: BuiltinFeatures, TrayCeilings, CeilingFans, EatinKitchen, KitchenFamilyRoomCombo, LivingDiningRoom, MainLevelPrimary, OpenFloorplan, StoneCounters, SplitBedrooms, WalkInClosets
Appliances: Dryer, Dishwasher, ExhaustFan, ElectricWaterHeater, Disposal, Microwave, Range, Refrigerator, RangeHood, WineRefrigerator, Washer
Spa Features: Heated, InGround
Lot Info
Direction Remarks: From Pleasant Hill Rd going south turn left into main gate access for Bellalago on left to guard gate. Verify identity and naccess with foto ID and RE licence.
Lot Size Units: Acres
Lot Size Acres: 0.2
Lot Sqft: 8,756
Lot Desc: Private, PrivateRoad, RuralLot, Landscaped
Misc
Other
Other Structures: OutdoorKitchen
Special Conditions: None
Security Features: FireAlarm, SmokeDetectors
Other Rooms Info
Basement: No
Property Info
Habitable Residence: ,No,
Section: 29
Class Type: SingleFamilyResidence
Property Sub Type: SingleFamilyResidence
Property Condition: NewConstruction
Property Attached: No
New Construction: No
Construction Materials: Brick, Block, Stone, Stucco
Stories: 2
Total Stories: 2
Mobile Home Remains: ,No,
Foundation: Slab
Home Warranty: ,No,
Human Modified: Yes
Room Info
Total Rooms: 15
Sqft Info
Sqft: 4,565
Bulding Area Sqft: 6,526
Living Area Units: SquareFeet
Living Area Source: PublicRecords
Tax Info
Tax Year: 2,023
Tax Lot: 111
Tax Legal Description: BELLALAGO PH 4K PB 19 PG 74-77 LOT 111
Tax Block: 1
Tax Annual Amount: 7967
Tax Book Number: 19-74
Unit Info
Rent Controlled: No
Utilities / Hvac
Electric On Property: ,No,
Heating: Central, Electric, HeatPump, RadiantCeiling
Water Source: Public
Sewer: PublicSewer
Cool System: CentralAir, Zoned, CeilingFans
Cooling: Yes
Heating: Yes
Utilities: CableAvailable, ElectricityAvailable, SewerConnected, WaterConnected
Waterfront / Water
Waterfront: Yes
Waterfront Features: Lake, LakePrivileges, Pond
View: Yes
View: Garden, Lake, Pond, Pool, Water
Schools
Elem: Bellalago Charter Academy (k-8)
Middle: Bellalago Charter Academy (k-8)
High: Liberty High
Directions
From Pleasant Hill Rd going south turn left into main gate access for Bellalago on left to guard gate. Verify identity and naccess with foto ID and RE licence.This listing courtesy of Bhhs Florida Realty
If you have any questions on 3807 Shoreside Drive, Kissimmee, Florida, please call David Shippey at 863-521-4517.
MLS# O6200193 located at 3807 Shoreside Drive, Kissimmee, Florida is brought to you by David Shippey REALTOR®
3807 Shoreside Drive, Kissimmee, Florida has 6 Beds, 4 Full Bath, and 0 Half Bath.
The MLS Number for 3807 Shoreside Drive, Kissimmee, Florida is O6200193.
The price for 3807 Shoreside Drive, Kissimmee, Florida is $1,299,000.
The status of 3807 Shoreside Drive, Kissimmee, Florida is Active.
The subdivision of 3807 Shoreside Drive, Kissimmee, Florida is Bellalago Ph 4k.
The home located at 3807 Shoreside Drive, Kissimmee, Florida was built in 2024.
Related Searches: Chain of Lakes Winter Haven Florida






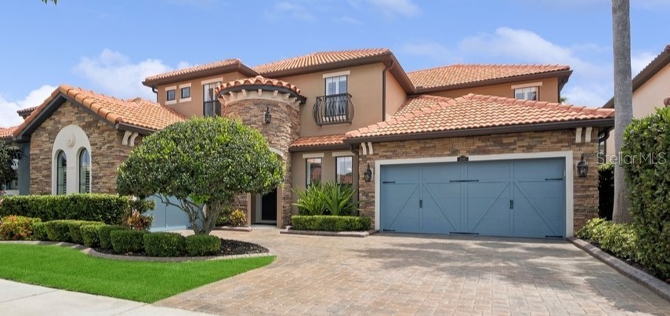




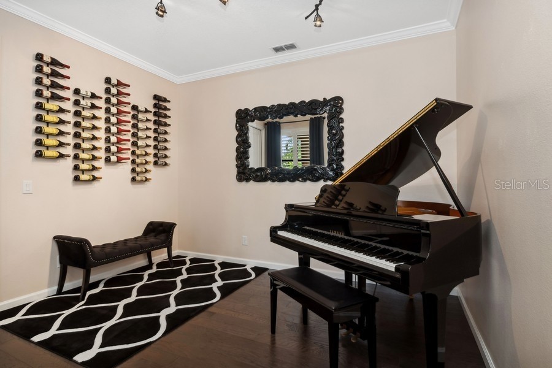




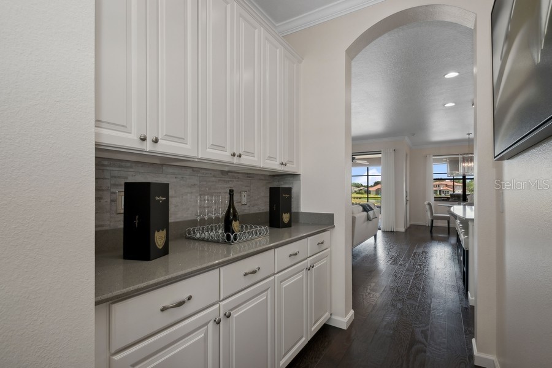
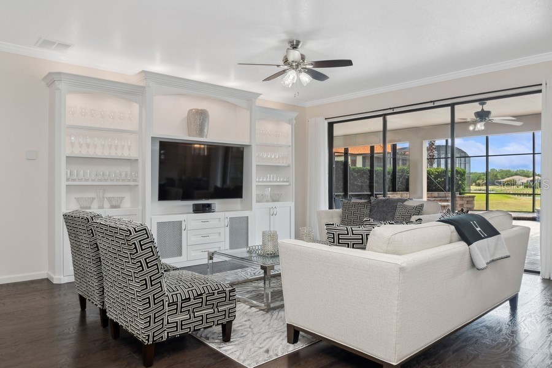
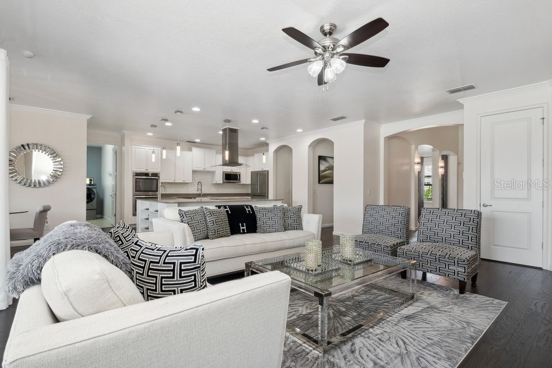



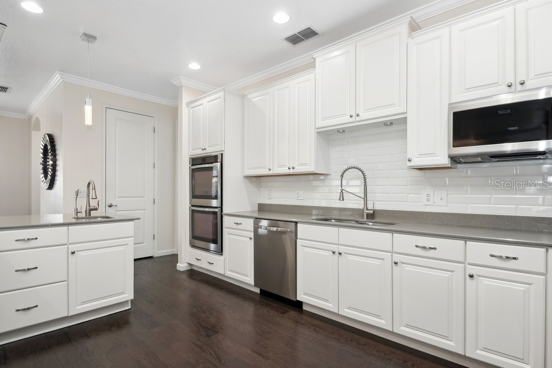




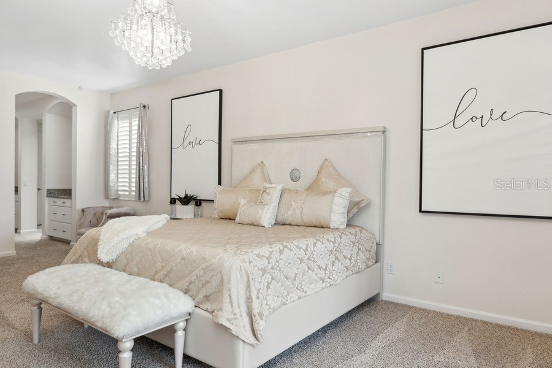




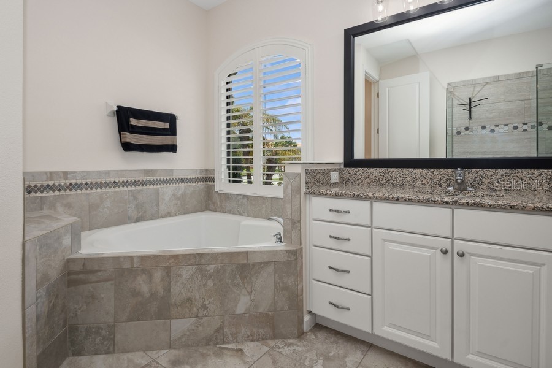

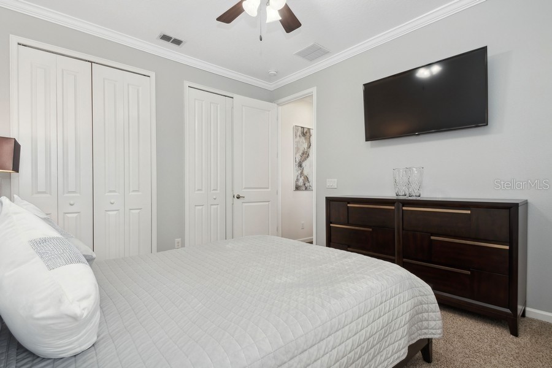






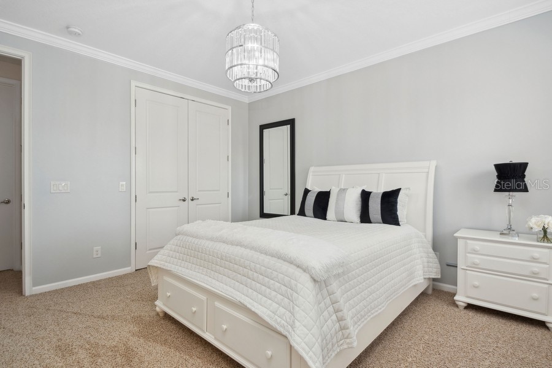




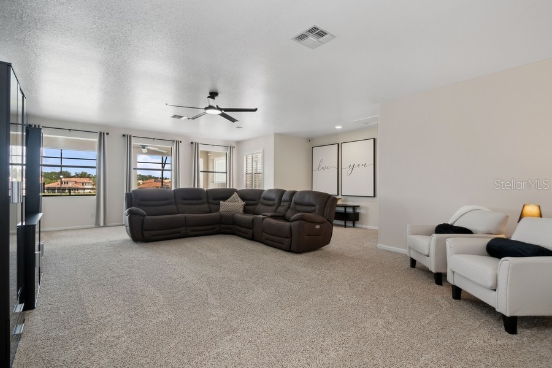


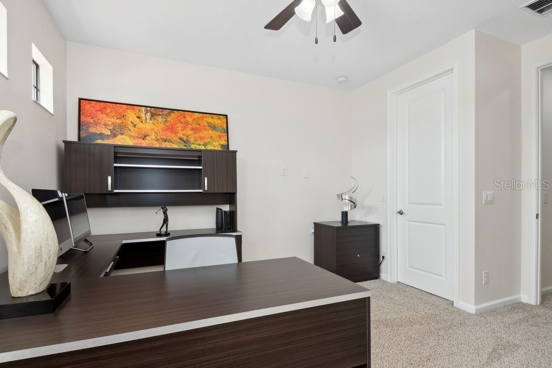



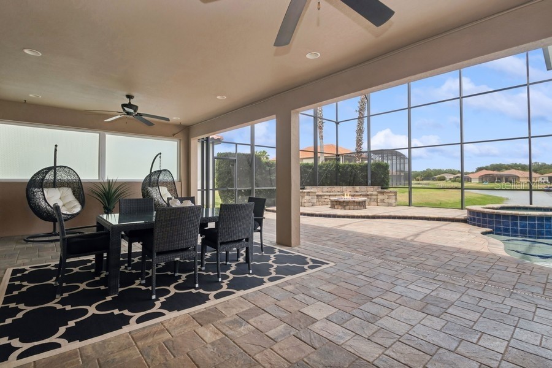

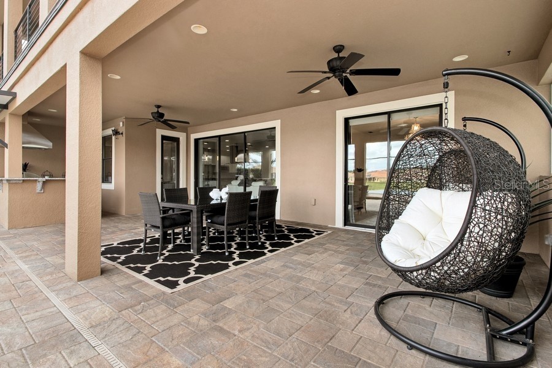
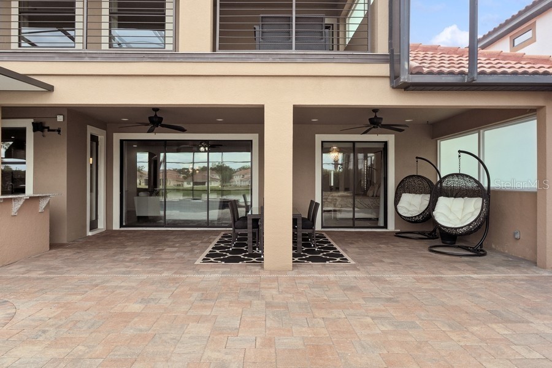

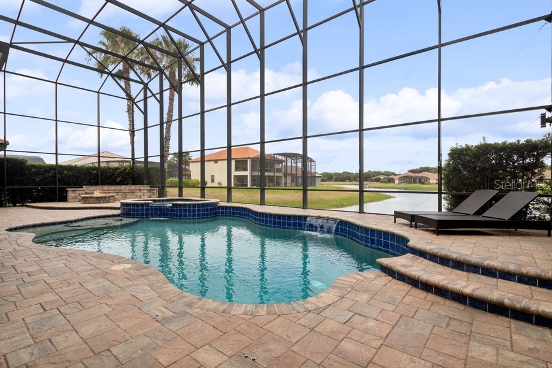


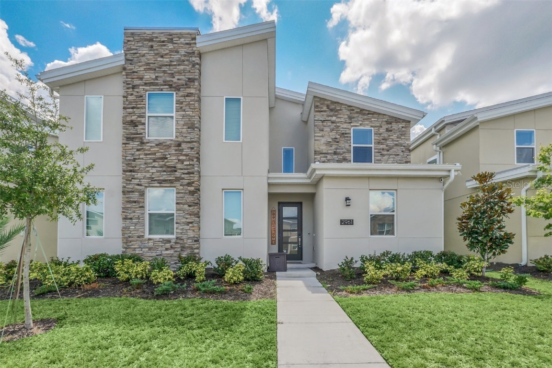
 MLS# O6142380
MLS# O6142380 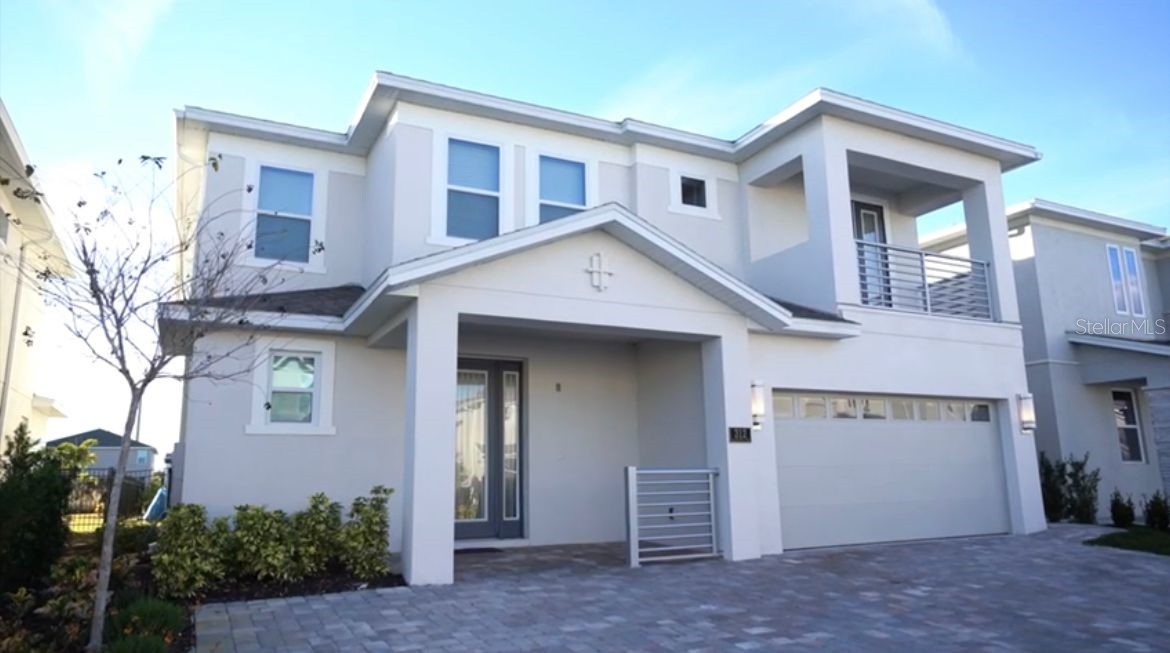
 The information being provided by © 2024 My Florida Regional MLS DBA Stellar MLS is for the consumer's
personal, non-commercial use and may not be used for any purpose other than to
identify prospective properties consumer may be interested in purchasing. Any information relating
to real estate for sale referenced on this web site comes from the Internet Data Exchange (IDX)
program of the My Florida Regional MLS DBA Stellar MLS. XCELLENCE REALTY, INC is not a Multiple Listing Service (MLS), nor does it offer MLS access. This website is a service of XCELLENCE REALTY, INC, a broker participant of My Florida Regional MLS DBA Stellar MLS. This web site may reference real estate listing(s) held by a brokerage firm other than the broker and/or agent who owns this web site.
MLS IDX data last updated on 05-18-2024 8:00 PM EST.
The information being provided by © 2024 My Florida Regional MLS DBA Stellar MLS is for the consumer's
personal, non-commercial use and may not be used for any purpose other than to
identify prospective properties consumer may be interested in purchasing. Any information relating
to real estate for sale referenced on this web site comes from the Internet Data Exchange (IDX)
program of the My Florida Regional MLS DBA Stellar MLS. XCELLENCE REALTY, INC is not a Multiple Listing Service (MLS), nor does it offer MLS access. This website is a service of XCELLENCE REALTY, INC, a broker participant of My Florida Regional MLS DBA Stellar MLS. This web site may reference real estate listing(s) held by a brokerage firm other than the broker and/or agent who owns this web site.
MLS IDX data last updated on 05-18-2024 8:00 PM EST.