3420 N Galloway Road Lakeland Florida | Home for Sale
To schedule a showing of 3420 N Galloway Road, Lakeland, Florida, Call David Shippey at 863-521-4517 TODAY!
Lakeland, FL 33810
- 4Beds
- 4.00Total Baths
- 3 Full, 1 HalfBaths
- 3,381SqFt
- 2018Year Built
- 1.15Acres
- MLS# L4938851
- Residential
- SingleFamilyResidence
- Sold
- Approx Time on Market1 month, 15 days
- Area33810 - Lakeland
- CountyPolk
- SubdivisionNone
Overview
Presenting a modern farmhouse masterpiece meticulously crafted in 2018, situated on an expansive 1.15-acre lot. This residence spans 3,381 square feet of living space, with a total footprint of 4,887 square feet under its roof. Seamlessly blending the enduring charm of farmhouse aesthetics with contemporary comforts, this home promises a luxurious living experience. Inside, discover a thoughtfully arranged layout boasting 4 bedrooms and 3.5 bathrooms, including a lavish master suite graced by an electric fireplace, oversized walk in closet and a serene en-suite bathroom. An elegant home office caters to productivity, while a versatile bonus room adapts effortlessly to individual preferences. The open living area flows seamlessly into the inviting eat-in kitchen and dining space, forming the heart of the home for relaxation and socializing. The kitchen is a culinary haven, featuring granite countertops, soft-close cabinets, and top-tier stainless steel Samsung appliances, highlighted by a gas cooktop. Throughout the home, custom wood beams, shelves, and barn doors evoke the farmhouse aesthetic, infusing charm and character. A fusion of luxury and comfort extends throughout the residence, where custom wood accent walls and 12-foot ceilings with 8-foot doors create an atmosphere of opulence. Both the rustic gas fireplace in the living room and the refined electric fireplace in the master bedroom exude warmth and coziness. Step outdoors to discover a haven of relaxationa saltwater pool with an electric heater and Pentair automation system, installed in 2020. The outdoor bar, complete with a sink and propane hook-up, creates convenient space for gatherings and leisure. A spacious 24x60 metal shop with electric, established in 2019, offers boundless possibilities. Dual AC units ensure optimal climate control, while luxury vinyl plank flooring, tile, and carpet seamlessly blend style with comfort. Among its thoughtful amenities are a discreet safe room, mudroom, and a generously sized walk-in pantry, all enhancing the home's practicality. Completing the experience are a generous 3-car garage and meticulously designed concrete landscape curbing. This home boasts elegance alongside the pinnacle of modern farmhouse living, offering contemporary design and rustic allure. Schedule your tour today!
Sale Info
Listing Date: 08-10-2023
Sold Date: 09-26-2023
Aprox Days on Market:
1 month(s), 15 day(s)
Listing Sold:
7 month(s), 22 day(s) ago
Asking Price: $880,000
Selling Price: $860,000
Price Difference:
Reduced By $20,000
Agriculture / Farm
Grazing Permits Blm: ,No,
Grazing Permits Forest Service: ,No,
Grazing Permits Private: ,No,
Horse: No
Association Fees / Info
Senior Community: No
Association: ,No,
Bathroom Info
Total Baths: 4.00
Fullbaths: 3
Building Info
Roof: Shingle
Building Area Source: Owner
Buyer Compensation
Exterior Features
Pool Features: InGround, PoolSweep, ScreenEnclosure, SaltWater
Patio: RearPorch, FrontPorch, Screened
Pool Private: Yes
Exterior Features: Lighting, OutdoorKitchen, Storage
Fees / Restrictions
Financial
Original Price: $880,000
Disclosures: DisclosureonFile,SellerDisclosure
Fencing: Fenced
Garage / Parking
Open Parking: No
Attached Garage: Yes
Garage: Yes
Carport: Yes
Car Ports: 2
Green / Env Info
Irrigation Water Rights: ,No,
Interior Features
Fireplace Desc: Electric, Gas
Fireplace: Yes
Floors: Carpet, Vinyl
Levels: One
Spa: No
Interior Features: WetBar, BuiltinFeatures, CeilingFans, CathedralCeilings, EatinKitchen, HighCeilings, OpenFloorplan, StoneCounters, SplitBedrooms, SolidSurfaceCounters
Appliances: Dishwasher, Range, Refrigerator
Lot Info
Direction Remarks: From S County Line Rd: Turn right onto US-92 E. Turn left onto Clark Rd. Turn right onto S Frontage Rd/Southside Frontage Rd. Turn left onto N Galloway Rd. Home is on the left.
Lot Size Units: Acres
Lot Size Acres: 1.15
Lot Sqft: 50,094
Vegetation: Oak, PartiallyWooded
Lot Desc: Cleared, Landscaped
Misc
Other
Other Structures: BoatHouse, OutdoorKitchen, Storage, Workshop
Special Conditions: None
Other Rooms Info
Basement: No
Property Info
Habitable Residence: ,No,
Section: NA
Class Type: SingleFamilyResidence
Property Sub Type: SingleFamilyResidence
Property Attached: No
New Construction: No
Construction Materials: Block, Stucco
Stories: 1
Mobile Home Remains: ,No,
Foundation: Slab
Home Warranty: ,No,
Human Modified: Yes
Room Info
Total Rooms: 8
Sqft Info
Sqft: 3,381
Bulding Area Sqft: 4,887
Living Area Units: SquareFeet
Living Area Source: Owner
Tax Info
Tax Year: 2,022
Tax Lot: NA
Tax Legal Description: Listing agent to verify
Tax Block: NA
Tax Annual Amount: 4100
Tax Book Number: NA
Unit Info
Rent Controlled: No
Utilities / Hvac
Electric On Property: ,No,
Heating: Central
Water Source: Well
Sewer: SepticTank
Cool System: CentralAir, CeilingFans
Cooling: Yes
Heating: Yes
Utilities: CableAvailable, CableConnected, ElectricityAvailable, ElectricityConnected, NaturalGasAvailable, NaturalGasConnected, HighSpeedInternetAvailable, Propane, WaterAvailable, WaterConnected
Waterfront / Water
Waterfront: No
View: Yes
View: TreesWoods
Directions
From S County Line Rd: Turn right onto US-92 E. Turn left onto Clark Rd. Turn right onto S Frontage Rd/Southside Frontage Rd. Turn left onto N Galloway Rd. Home is on the left.This listing courtesy of Better Homes & Gardens Fine Living
If you have any questions on 3420 N Galloway Road, Lakeland, Florida, please call David Shippey at 863-521-4517.
MLS# L4938851 located at 3420 N Galloway Road, Lakeland, Florida is brought to you by David Shippey REALTOR®
3420 N Galloway Road, Lakeland, Florida has 4 Beds, 3 Full Bath, and 1 Half Bath.
The MLS Number for 3420 N Galloway Road, Lakeland, Florida is L4938851.
The price for 3420 N Galloway Road, Lakeland, Florida is $880,000.
The status of 3420 N Galloway Road, Lakeland, Florida is Sold.
The subdivision of 3420 N Galloway Road, Lakeland, Florida is .
The home located at 3420 N Galloway Road, Lakeland, Florida was built in 2024.
Related Searches: Chain of Lakes Winter Haven Florida






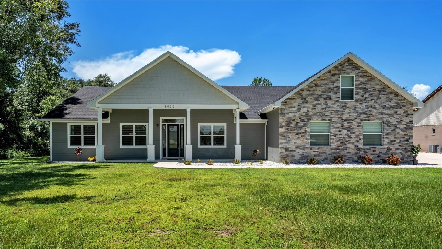
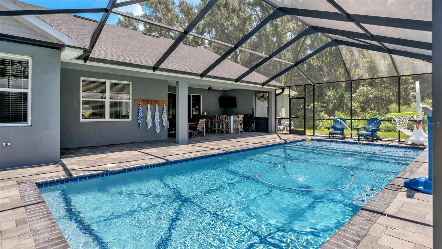
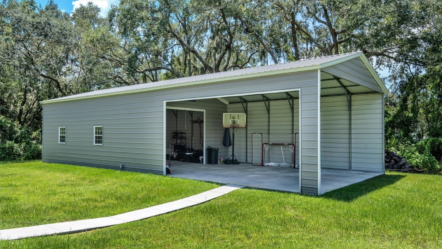
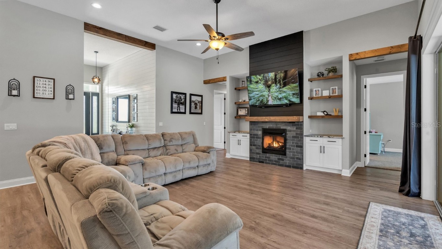
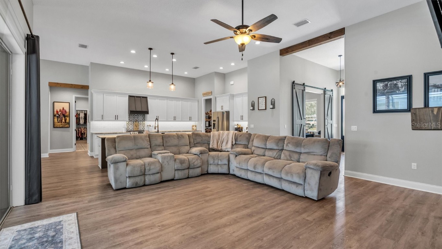
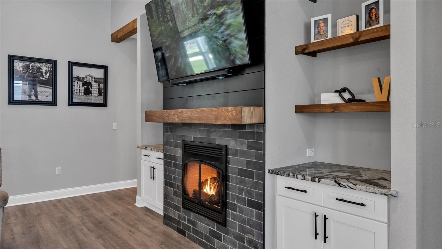
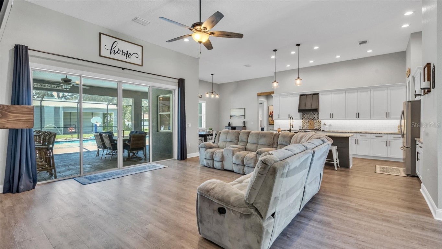
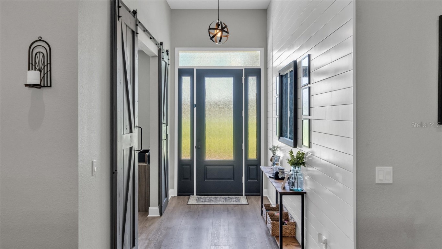




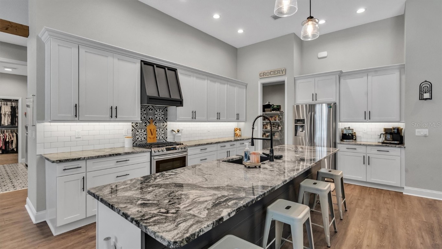

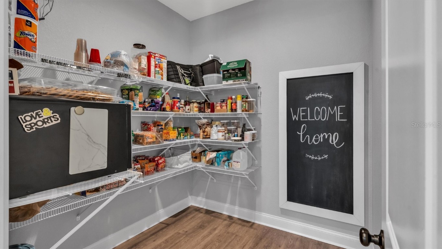

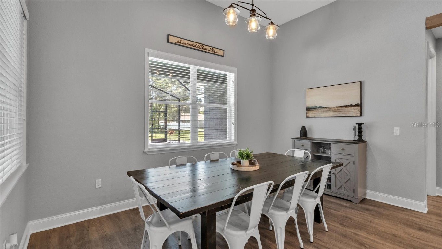
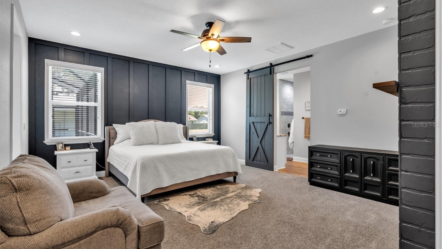

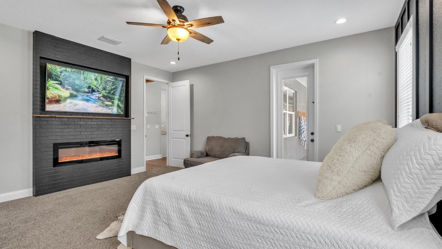


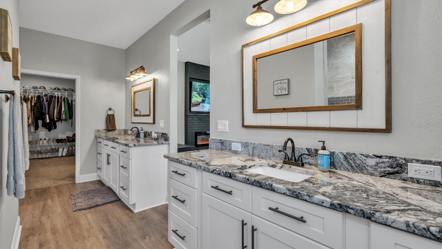
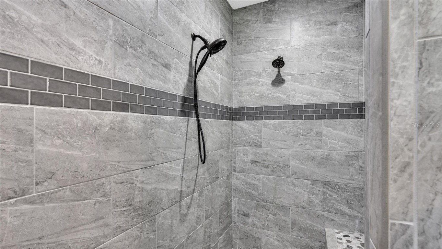



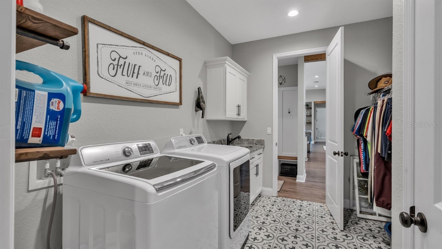



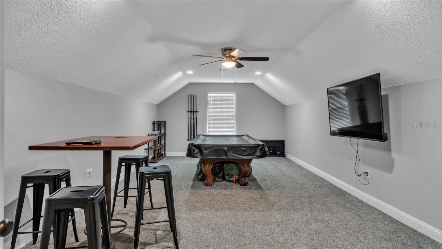

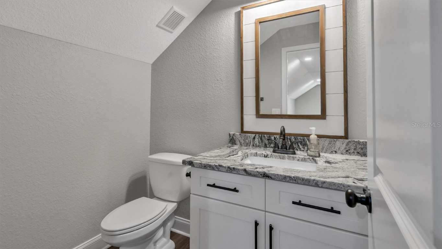


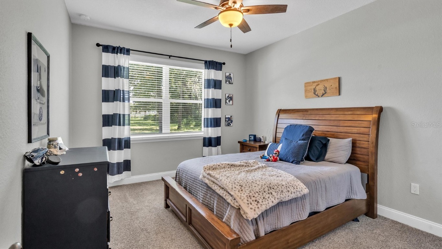

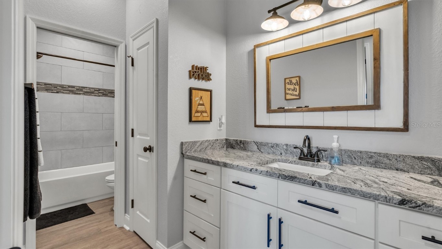

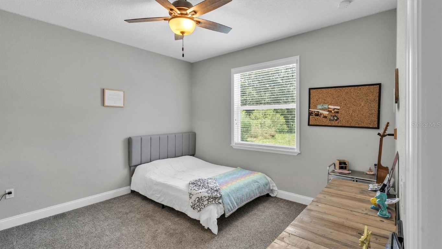
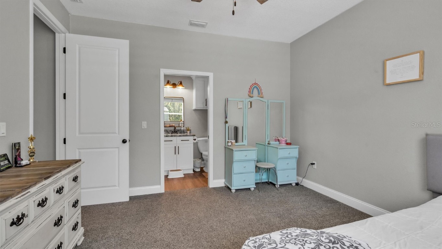



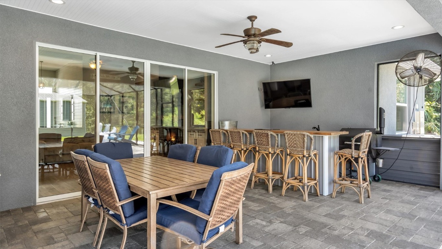

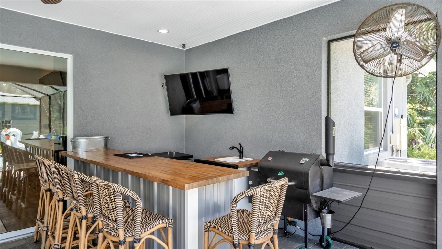
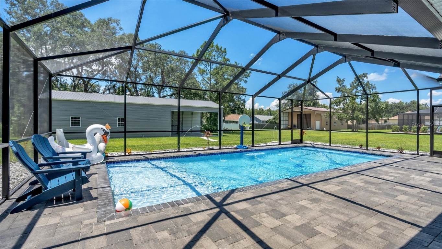

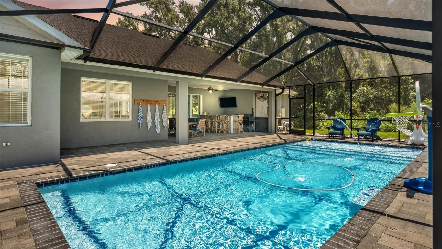
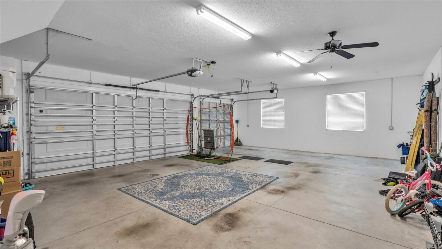
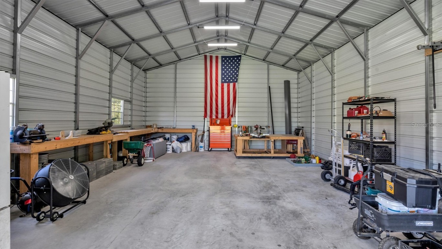




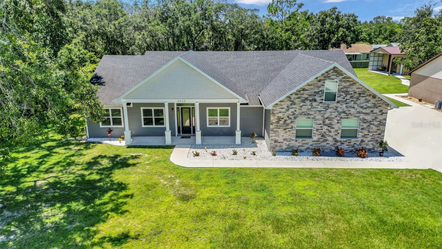



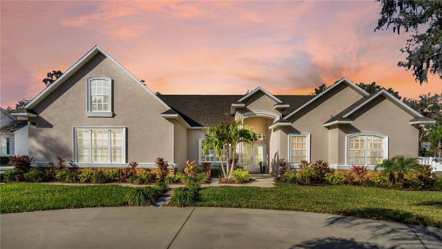
 MLS# U8190524
MLS# U8190524 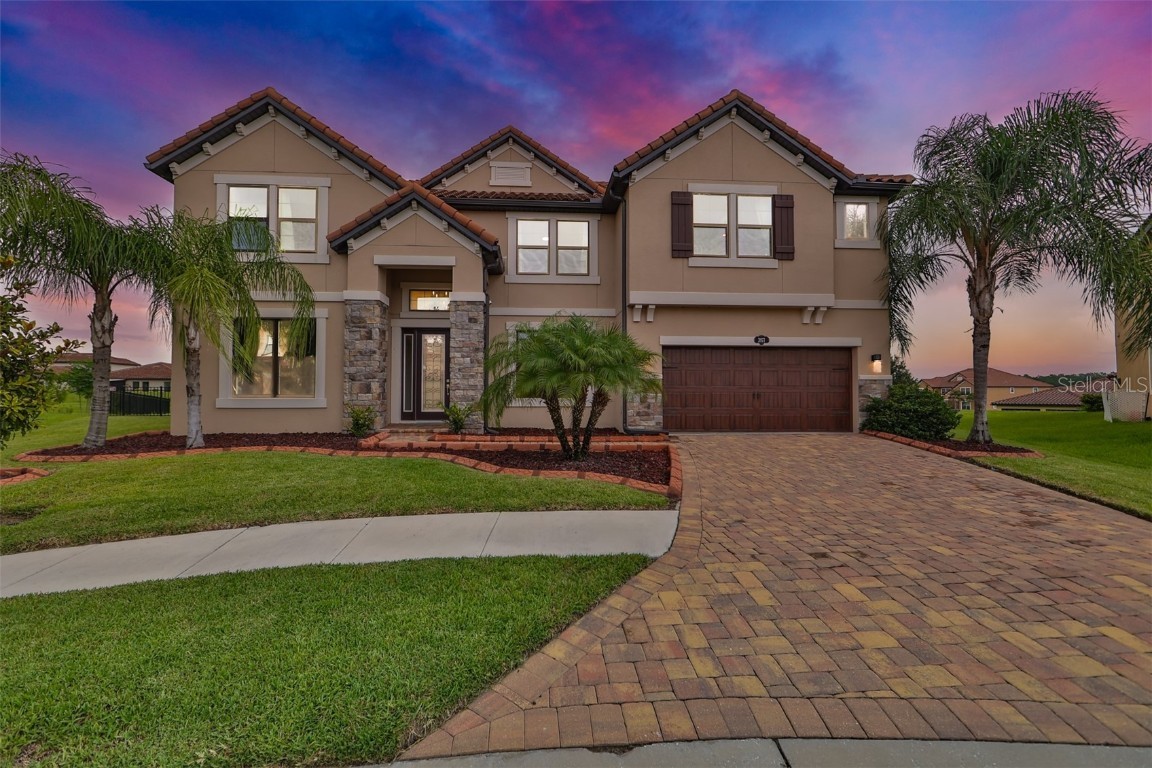
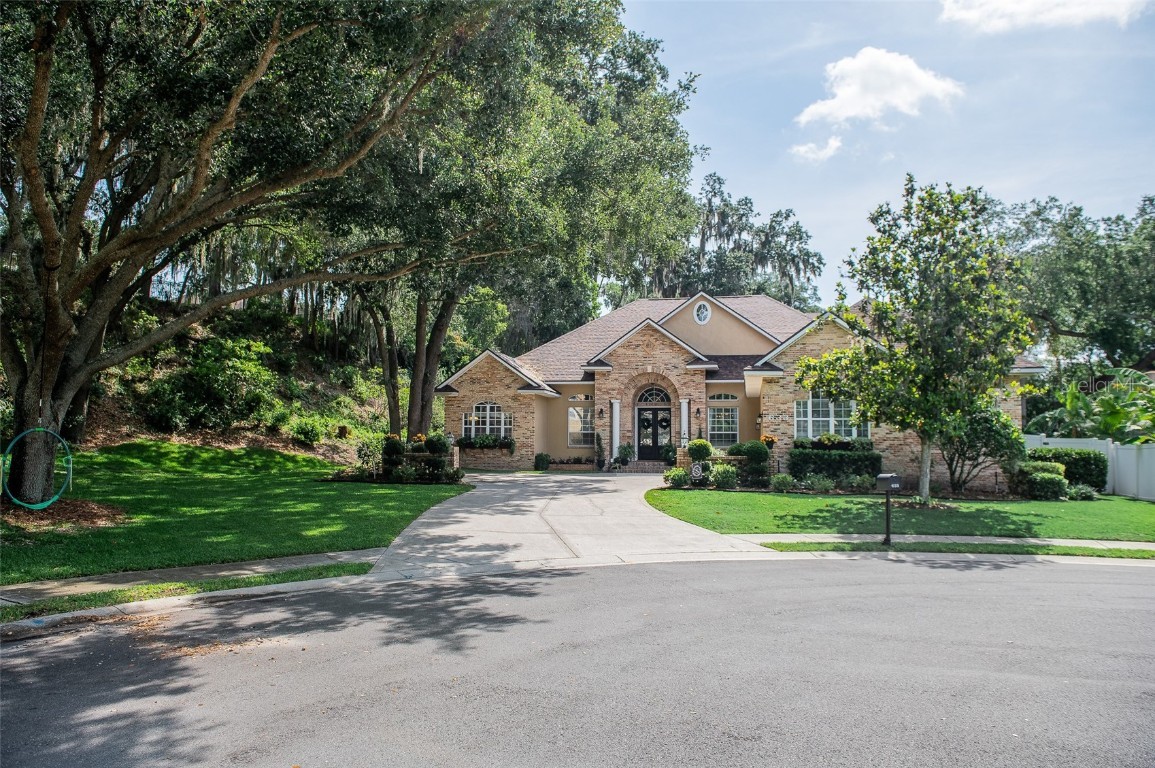

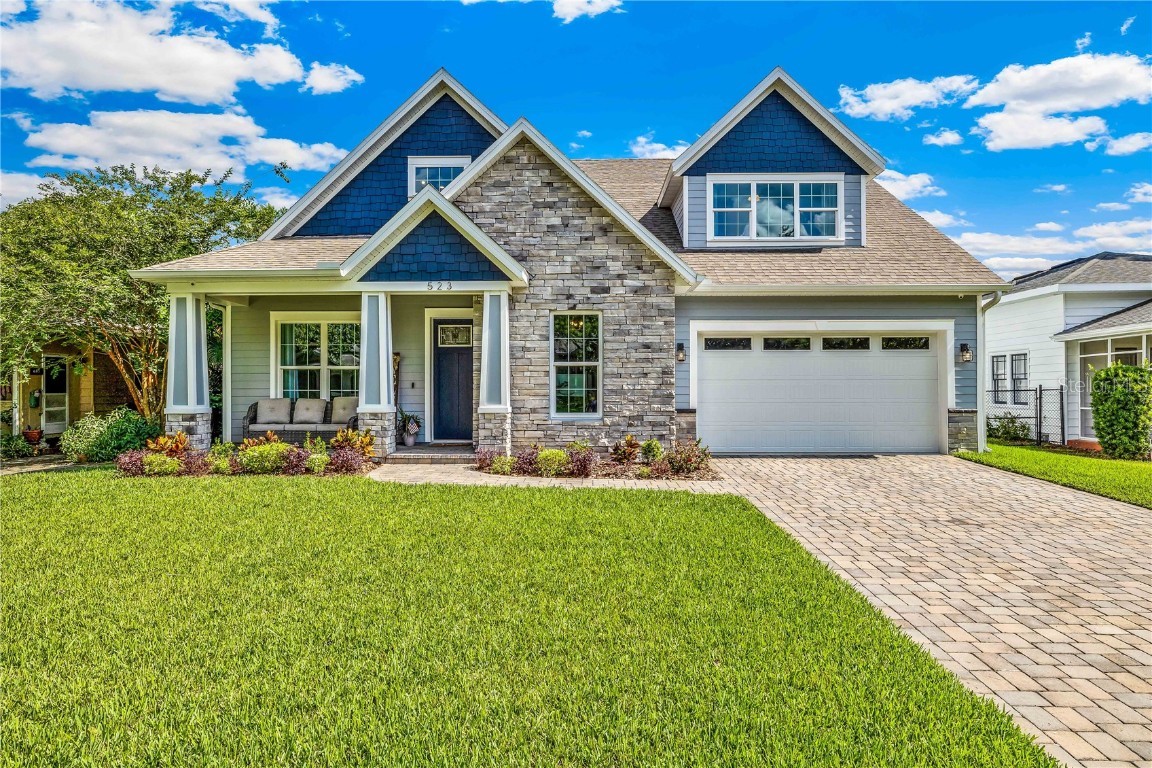
 The information being provided by © 2024 My Florida Regional MLS DBA Stellar MLS is for the consumer's
personal, non-commercial use and may not be used for any purpose other than to
identify prospective properties consumer may be interested in purchasing. Any information relating
to real estate for sale referenced on this web site comes from the Internet Data Exchange (IDX)
program of the My Florida Regional MLS DBA Stellar MLS. XCELLENCE REALTY, INC is not a Multiple Listing Service (MLS), nor does it offer MLS access. This website is a service of XCELLENCE REALTY, INC, a broker participant of My Florida Regional MLS DBA Stellar MLS. This web site may reference real estate listing(s) held by a brokerage firm other than the broker and/or agent who owns this web site.
MLS IDX data last updated on 05-18-2024 2:00 AM EST.
The information being provided by © 2024 My Florida Regional MLS DBA Stellar MLS is for the consumer's
personal, non-commercial use and may not be used for any purpose other than to
identify prospective properties consumer may be interested in purchasing. Any information relating
to real estate for sale referenced on this web site comes from the Internet Data Exchange (IDX)
program of the My Florida Regional MLS DBA Stellar MLS. XCELLENCE REALTY, INC is not a Multiple Listing Service (MLS), nor does it offer MLS access. This website is a service of XCELLENCE REALTY, INC, a broker participant of My Florida Regional MLS DBA Stellar MLS. This web site may reference real estate listing(s) held by a brokerage firm other than the broker and/or agent who owns this web site.
MLS IDX data last updated on 05-18-2024 2:00 AM EST.