633 Crescent Hills Way Lakeland Florida | Home for Sale
To schedule a showing of 633 Crescent Hills Way, Lakeland, Florida, Call David Shippey at 863-521-4517 TODAY!
Lakeland, FL 33813
- 5Beds
- 5.00Total Baths
- 5 Full, 0 HalfBaths
- 4,392SqFt
- 1997Year Built
- 0.73Acres
- MLS# T3372339
- Residential
- SingleFamilyResidence
- Sold
- Approx Time on Market2 months, 30 days
- Area33813 - Lakeland
- CountyPolk
- SubdivisionCrescent Hills Christina
Overview
Truly a one of a kind property located in the highly desirable Crescent Hills community. The home is situated on a beautifully manicured .73 acre lot at the end of a cul-de-sac and is nestled at the base of a large hill that provides all the privacy you could ever want. This former Parade of Homes property features 5 Bedrooms and 5 Baths, office, living room, dining room, large kitchen with built in breakfast nook that overlooks the family room, theater and additional loft upstairs. On the main floor you will find a split bedroom layout with the master bedroom taking up the entire left side of the home. The large master has plenty of room for a king sized bed, as well as a sitting area, and features large French doors opening to the patio and pool. Master bathroom has large his and hers closets, double vanity, large glass walk in shower and jetted jacuzzi tub. The additional 2 bedrooms downstairs have a shared bathroom and oversized closets. On the main level you will also find the office with beautiful custom-built floor to ceiling bookshelves, large formal living room with a wall of sliding glass doors that pocket for unobstructed views of the pool and backyard. In the kitchen you will find updated stainless steel KitchenAid appliances including a convection double oven, a butlers pantry with wine fridge, 2 large islands one with a prep sink and the other with full sized sink, dishwasher and seating area for 5. The breakfast nook has a custom built in bench in the large bay window with extra storage under the bench. The family room located off the kitchen has a full wall custom fireplace with stacked stone surround, a quartz hearth stone and built in bookshelves. The formal dining room is large enough for a china cabinet and dining room table with seating for 8. In the oversized laundry you will find a ton of storage, utility sink and secondary full sized refrigerator. At the top of the stairs is the loft area and 2 additional bedrooms, both with on-suite bath rooms, and the theater room with surround sound and a projector. Out back is an entertainers paradise with a large custom salt water pool that is heated, a summer kitchen with high end 3 burner Artisan Grill, sink, mini refrigerator and a custom built fire pit. The screened in patio has room for multiple sitting areas as well as an area for lounge chairs. The fenced in back yard has large palm trees, a gorgeous grandfather oak and a play set. At the base of the hill there is a custom built stone retaining wall, a pebble lined walking path with gorgeous mature flowers and plants. The property boast multiple fruit trees, including guava, lemon and star fruit. The massive 3 car garage has enough room for shelving along the back wall, a golf cart garage and room to store all of your lawn equipment. There is also an invisible fence included with 2 dog collars that runs the entire perimeter of the the property. This is truly a gem and unlike any other property in South Lakeland. Call today to schedule your private showing.
Sale Info
Listing Date: 05-11-2022
Sold Date: 08-11-2022
Aprox Days on Market:
2 month(s), 30 day(s)
Listing Sold:
1 Year(s), 9 month(s), 7 day(s) ago
Asking Price: $949,900
Selling Price: $900,000
Price Difference:
Increase $100
Agriculture / Farm
Grazing Permits Blm: ,No,
Grazing Permits Forest Service: ,No,
Grazing Permits Private: ,No,
Horse: No
Association Fees / Info
Community Features: GolfCartsOK, Gated, StreetLights, Sidewalks
Pets Allowed: Yes
Senior Community: No
Hoa Frequency Rate: 730
Association: Yes
Hoa Fees Frequency: Annually
Association Fee Includes: Insurance
Bathroom Info
Total Baths: 5.00
Fullbaths: 5
Building Info
Window Features: WindowTreatments
Roof: Shingle
Building Area Source: Appraiser
Buyer Compensation
Exterior Features
Pool Features: Gunite, Heated, InGround, SaltWater
Pool Private: Yes
Exterior Features: Fence
Fees / Restrictions
Financial
Original Price: $949,900
Disclosures: HOADisclosure,CovenantsRestrictionsDisclosure
Fencing: Fenced, Vinyl
Garage / Parking
Open Parking: No
Parking Features: Garage, GolfCartGarage, GarageDoorOpener
Attached Garage: Yes
Garage: Yes
Carport: No
Green / Env Info
Irrigation Water Rights: ,No,
Interior Features
Fireplace Desc: Gas
Fireplace: Yes
Floors: Carpet, CeramicTile, EngineeredHardwood, Wood
Levels: Two
Spa: No
Laundry Features: Inside
Interior Features: BuiltinFeatures, CrownMolding, CentralVacuum, EatinKitchen, HighCeilings, KitchenFamilyRoomCombo, MainLevelMaster, StoneCounters, SplitBedrooms, WalkInClosets, WoodCabinets, WindowTreatments, SeparateFormalDiningRoom, SeparateFormalLivingRoom
Appliances: Cooktop, ElectricWaterHeater, Disposal, Microwave, Refrigerator
Lot Info
Direction Remarks: From 540A go south on Carter Road, Christina entrance on Right. First neighborhood on right is Crescent Hills, through gate take first right and then first left onto Crescent Hills Way home will be on Right.
Lot Size Units: Acres
Lot Size Acres: 0.73
Lot Sqft: 31,921
Misc
Other
Special Conditions: None
Security Features: SmokeDetectors, GatedCommunity
Other Rooms Info
Basement: No
Property Info
Habitable Residence: ,No,
Section: 19
Class Type: SingleFamilyResidence
Property Sub Type: SingleFamilyResidence
Property Attached: No
New Construction: No
Construction Materials: Brick, Block, Stucco
Stories: 2
Total Stories: 2
Mobile Home Remains: ,No,
Foundation: Slab
Home Warranty: ,No,
Human Modified: Yes
Room Info
Total Rooms: 11
Sqft Info
Sqft: 4,392
Bulding Area Sqft: 5,621
Living Area Units: SquareFeet
Living Area Source: Appraiser
Tax Info
Tax Year: 2,021
Tax Lot: 14
Tax Legal Description: CRESCENT HILLS OF CHRISTINA PB 103 PG 30 LOT 14
Tax Annual Amount: 7547.51
Tax Book Number: 103-30
Unit Info
Rent Controlled: No
Utilities / Hvac
Electric On Property: ,No,
Heating: Central, Electric
Water Source: None
Sewer: PublicSewer
Cool System: CentralAir, Ductless
Cooling: Yes
Heating: Yes
Utilities: CableAvailable, ElectricityConnected, Propane, SewerConnected, UndergroundUtilities, WaterConnected, WaterNotAvailable
Waterfront / Water
Waterfront: No
View: No
Directions
From 540A go south on Carter Road, Christina entrance on Right. First neighborhood on right is Crescent Hills, through gate take first right and then first left onto Crescent Hills Way home will be on Right.This listing courtesy of Keller Williams Realty Smart
If you have any questions on 633 Crescent Hills Way, Lakeland, Florida, please call David Shippey at 863-521-4517.
MLS# T3372339 located at 633 Crescent Hills Way, Lakeland, Florida is brought to you by David Shippey REALTOR®
633 Crescent Hills Way, Lakeland, Florida has 5 Beds, 5 Full Bath, and 0 Half Bath.
The MLS Number for 633 Crescent Hills Way, Lakeland, Florida is T3372339.
The price for 633 Crescent Hills Way, Lakeland, Florida is $899,900.
The status of 633 Crescent Hills Way, Lakeland, Florida is Sold.
The subdivision of 633 Crescent Hills Way, Lakeland, Florida is Crescent Hills Christina.
The home located at 633 Crescent Hills Way, Lakeland, Florida was built in 2024.
Related Searches: Chain of Lakes Winter Haven Florida






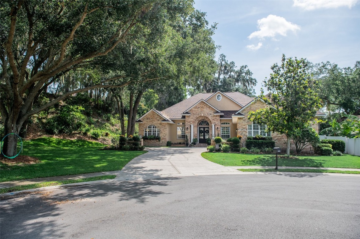
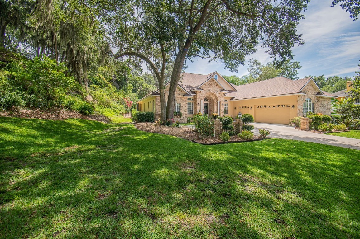
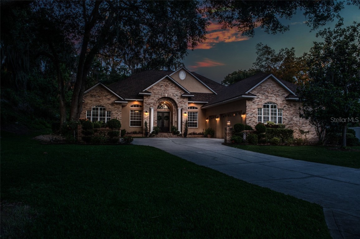
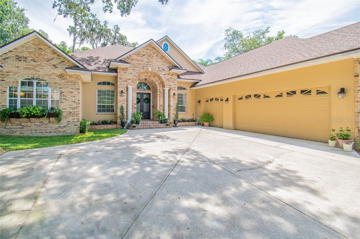
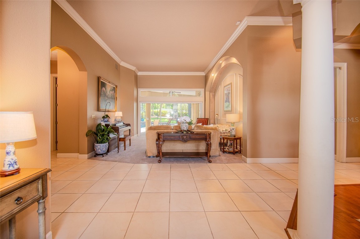
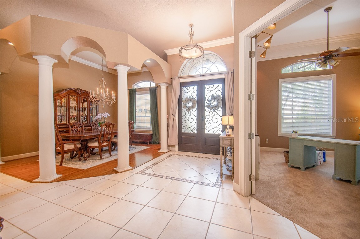
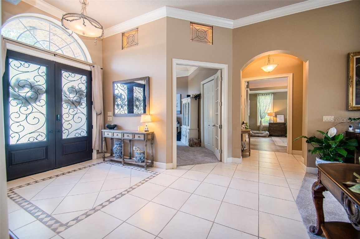


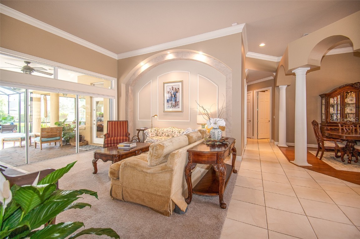
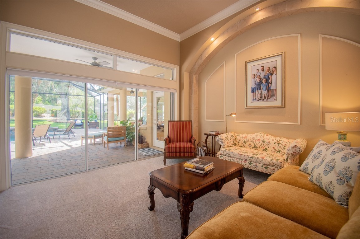
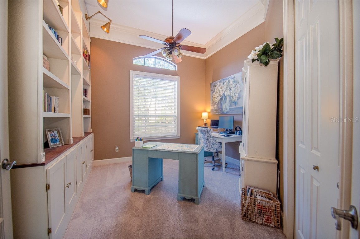
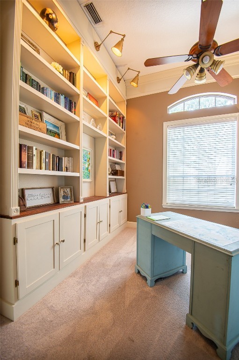


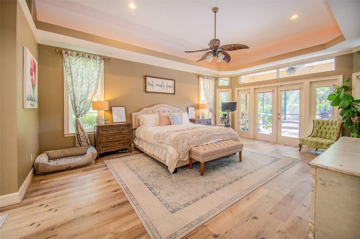

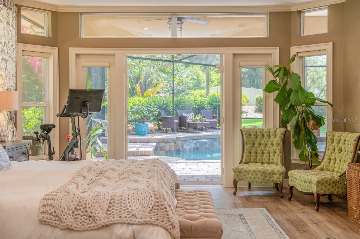
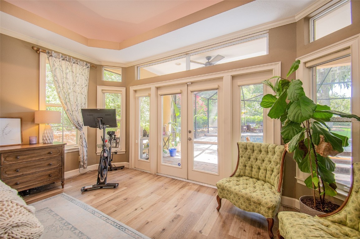

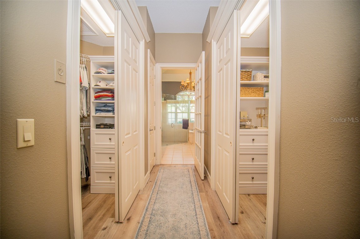



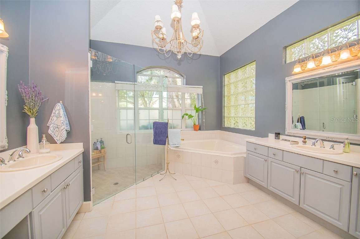


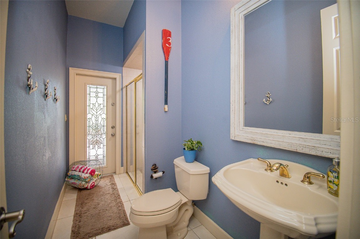

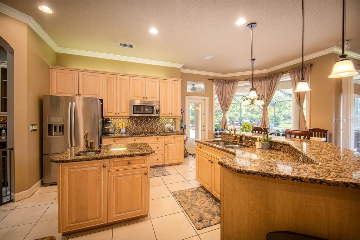
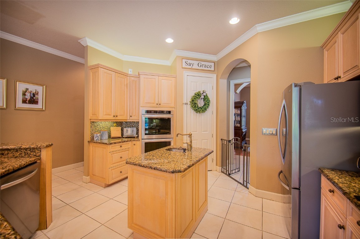
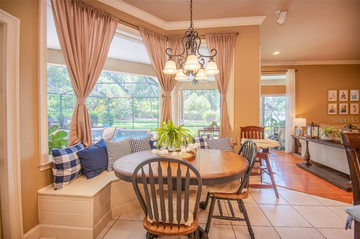


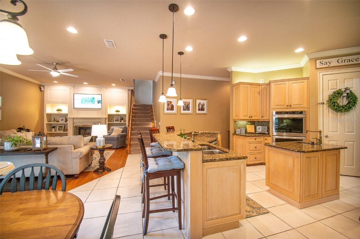
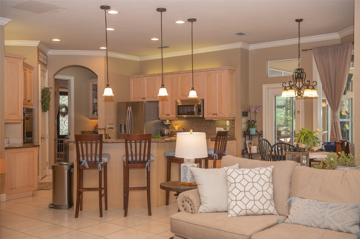

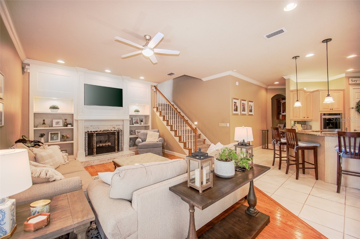
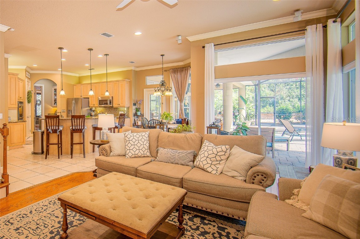
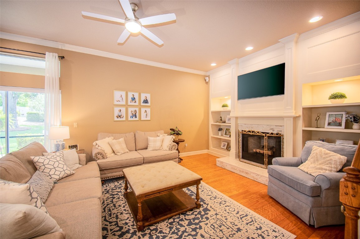

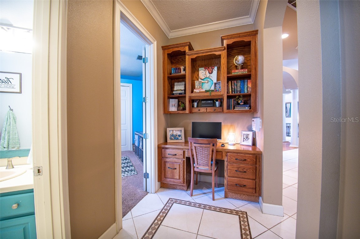


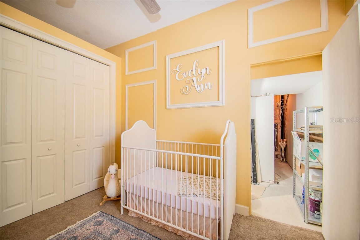

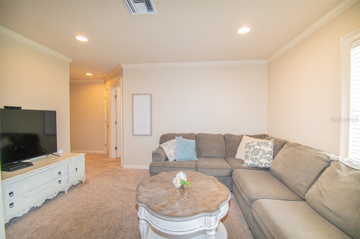

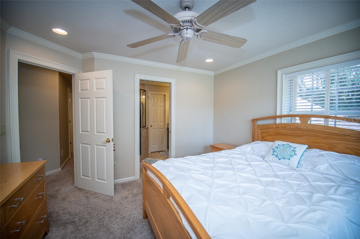
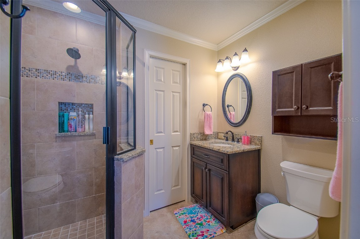

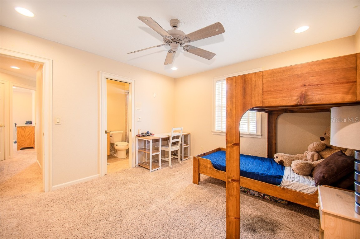

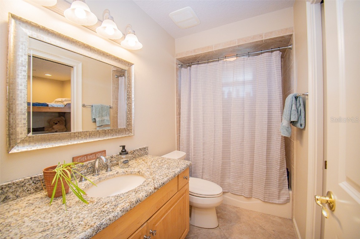




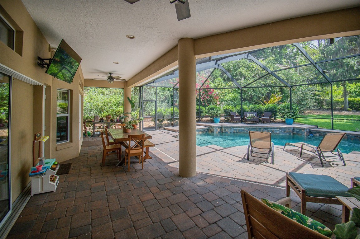








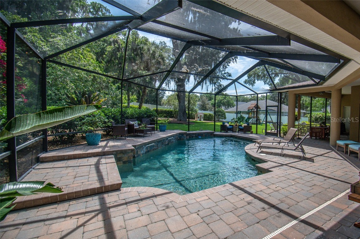

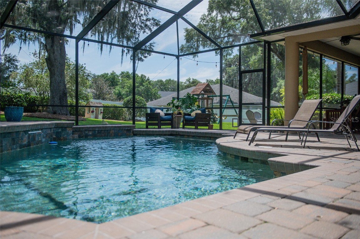






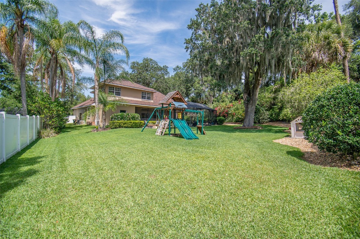

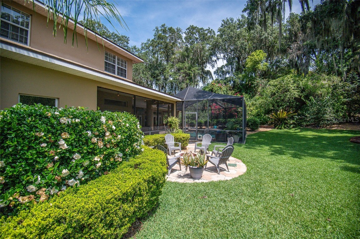
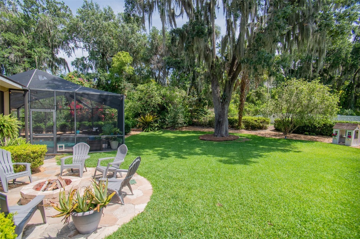



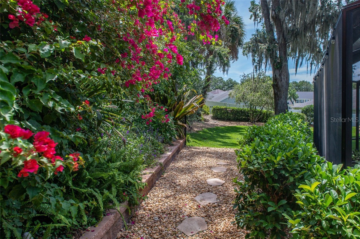





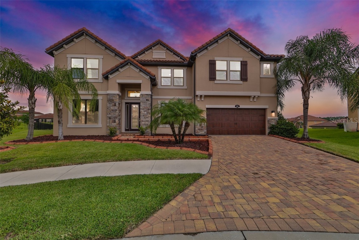
 MLS# T3458224
MLS# T3458224 
 The information being provided by © 2024 My Florida Regional MLS DBA Stellar MLS is for the consumer's
personal, non-commercial use and may not be used for any purpose other than to
identify prospective properties consumer may be interested in purchasing. Any information relating
to real estate for sale referenced on this web site comes from the Internet Data Exchange (IDX)
program of the My Florida Regional MLS DBA Stellar MLS. XCELLENCE REALTY, INC is not a Multiple Listing Service (MLS), nor does it offer MLS access. This website is a service of XCELLENCE REALTY, INC, a broker participant of My Florida Regional MLS DBA Stellar MLS. This web site may reference real estate listing(s) held by a brokerage firm other than the broker and/or agent who owns this web site.
MLS IDX data last updated on 05-17-2024 7:54 PM EST.
The information being provided by © 2024 My Florida Regional MLS DBA Stellar MLS is for the consumer's
personal, non-commercial use and may not be used for any purpose other than to
identify prospective properties consumer may be interested in purchasing. Any information relating
to real estate for sale referenced on this web site comes from the Internet Data Exchange (IDX)
program of the My Florida Regional MLS DBA Stellar MLS. XCELLENCE REALTY, INC is not a Multiple Listing Service (MLS), nor does it offer MLS access. This website is a service of XCELLENCE REALTY, INC, a broker participant of My Florida Regional MLS DBA Stellar MLS. This web site may reference real estate listing(s) held by a brokerage firm other than the broker and/or agent who owns this web site.
MLS IDX data last updated on 05-17-2024 7:54 PM EST.