3020 Leila Estelle Drive Plant City Florida | Home for Sale
To schedule a showing of 3020 Leila Estelle Drive, Plant City, Florida, Call David Shippey at 863-521-4517 TODAY!
Plant City, FL 33565
- 3Beds
- 3.00Total Baths
- 3 Full, 0 HalfBaths
- 2,656SqFt
- 1996Year Built
- 1.56Acres
- MLS# U8234007
- Residential
- SingleFamilyResidence
- Active
- Approx Time on Market1 month, 21 days
- Area33565 - Plant City
- CountyHillsborough
- SubdivisionUnplatted
Overview
One or more photo(s) has been virtually staged. This home sits on about 1.5 acres at the end of a quiet dead-end street. The large kitchen has an abundance of granite counters and cabinet space as well as a closet pantry for additional storage. There are three large bedrooms as well as an office and a large bonus room. The high ceilings and split floor plan add to the spaciousness of this ranch style home. The A/C was installed in 2022 and there is an A/C vent in the garage should you have a hobby and need it to be heated or cooled. There is a wood burning fireplace in the large living room. Lots of closet space throughout the home allows for tons of additional storage including a his and her closet in the master bedroom. The master bathroom has a jacuzzi tub and dual vanity with walk-in shower. The water softener is about 2-3 years new and there is a whole house water filtration system. The large laundry room comes with a newer front-loading washer and dryer. Enjoy the serenity and peace of this wonderful Plant City home that is just minutes from Dinosaur World and Keel Farms Winery and Brewery. Less than an hour to Disney World, just 20 minutes to Seminole Hard Rock & Casino, Ford Amphitheatre and Florida State Fairgrounds and just 35 minutes to MacDill Air Force Base.
Agriculture / Farm
Grazing Permits Blm: ,No,
Grazing Permits Forest Service: ,No,
Grazing Permits Private: ,No,
Horse Amenities: ZonedMultipleHorses
Horse: No
Association Fees / Info
Pets Allowed: Yes
Senior Community: No
Association: ,No,
Bathroom Info
Total Baths: 3.00
Fullbaths: 3
Building Info
Roof: Shingle
Building Area Source: PublicRecords
Buyer Compensation
Exterior Features
Patio: RearPorch, Covered
Pool Private: No
Fees / Restrictions
Financial
Original Price: $649,900
Disclosures: DisclosureonFile,SellerDisclosure
Garage / Parking
Open Parking: No
Parking Features: Driveway, Garage, GarageDoorOpener
Attached Garage: Yes
Garage: Yes
Carport: No
Green / Env Info
Irrigation Water Rights: ,No,
Interior Features
Fireplace Desc: WoodBurning
Fireplace: Yes
Floors: Carpet, Tile
Levels: One
Spa: No
Laundry Features: WasherHookup, ElectricDryerHookup, Inside, LaundryRoom
Interior Features: CeilingFans, HighCeilings, KitchenFamilyRoomCombo, LivingDiningRoom, StoneCounters, SplitBedrooms, WalkInClosets
Appliances: Dryer, Dishwasher, ElectricWaterHeater, Disposal, Microwave, Range, Refrigerator, WaterSoftener, WaterPurifier, Washer
Lot Info
Direction Remarks: I-4 to North on Thonotosassa Rd to right on Wallace Branch Rd which turns into Keene Rd when you cross W. Sam Allen Rd. Turn left on James Melvin Dr to left on Leila Estelle Dr. Dead ends to property on right.
Lot Size Units: Acres
Lot Size Acres: 1.56
Lot Sqft: 67,954
Est Lotsize: 143x298
Lot Desc: DeadEnd, PrivateRoad
Misc
Other
Special Conditions: None
Other Rooms Info
Basement: No
Property Info
Habitable Residence: ,No,
Section: 13
Class Type: SingleFamilyResidence
Property Sub Type: SingleFamilyResidence
Property Attached: No
New Construction: No
Construction Materials: Block, Stucco
Stories: 1
Total Stories: 1
Mobile Home Remains: ,No,
Foundation: Slab
Home Warranty: ,No,
Human Modified: Yes
Room Info
Total Rooms: 6
Sqft Info
Sqft: 2,656
Bulding Area Sqft: 3,585
Living Area Units: SquareFeet
Living Area Source: PublicRecords
Tax Info
Tax Year: 2,023
Tax Legal Description: COM NW COR OF NE 1/4 OF NE 1/4 RUN S 109 FT FOR POB THN CONT S 297.50 FT THN N 89 DEG 46 MIN 00 SEC E 143.16 FT TO PT 1191.95 FT W OF E LINE OF SD SEC 13 THN N 25 FT THN N 89 DEG 46 MIN 00 SEC E 92.75 FT THN N 259.50 FT THN S 89 DEG 46 MIN 00 SEC W 19.80 FT THN N 13 FT THN S 89 DEG 46 MIN W 217.30 FT TO POB
Tax Block: 3
Tax Annual Amount: 4408.44
Tax Book Number: 76-60
Unit Info
Rent Controlled: No
Utilities / Hvac
Electric On Property: ,No,
Heating: Central, Electric
Water Source: Well
Sewer: SepticTank
Cool System: CentralAir, CeilingFans
Cooling: Yes
Heating: Yes
Utilities: CableConnected, ElectricityConnected, HighSpeedInternetAvailable, MunicipalUtilities, WaterConnected
Waterfront / Water
Waterfront: No
View: No
Directions
I-4 to North on Thonotosassa Rd to right on Wallace Branch Rd which turns into Keene Rd when you cross W. Sam Allen Rd. Turn left on James Melvin Dr to left on Leila Estelle Dr. Dead ends to property on right.This listing courtesy of Re/max Action First Of Florida
If you have any questions on 3020 Leila Estelle Drive, Plant City, Florida, please call David Shippey at 863-521-4517.
MLS# U8234007 located at 3020 Leila Estelle Drive, Plant City, Florida is brought to you by David Shippey REALTOR®
3020 Leila Estelle Drive, Plant City, Florida has 3 Beds, 3 Full Bath, and 0 Half Bath.
The MLS Number for 3020 Leila Estelle Drive, Plant City, Florida is U8234007.
The price for 3020 Leila Estelle Drive, Plant City, Florida is $629,900.
The status of 3020 Leila Estelle Drive, Plant City, Florida is Active.
The subdivision of 3020 Leila Estelle Drive, Plant City, Florida is Unplatted.
The home located at 3020 Leila Estelle Drive, Plant City, Florida was built in 2024.
Related Searches: Chain of Lakes Winter Haven Florida






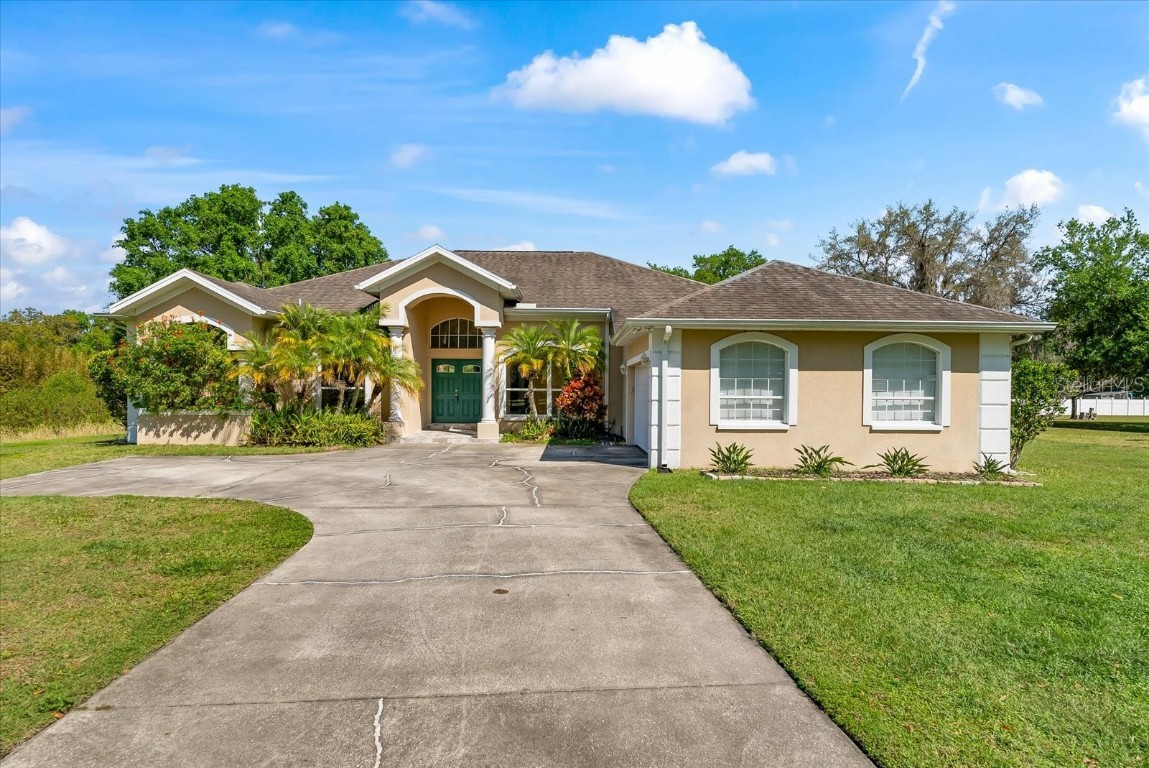


































 MLS# T3523266
MLS# T3523266 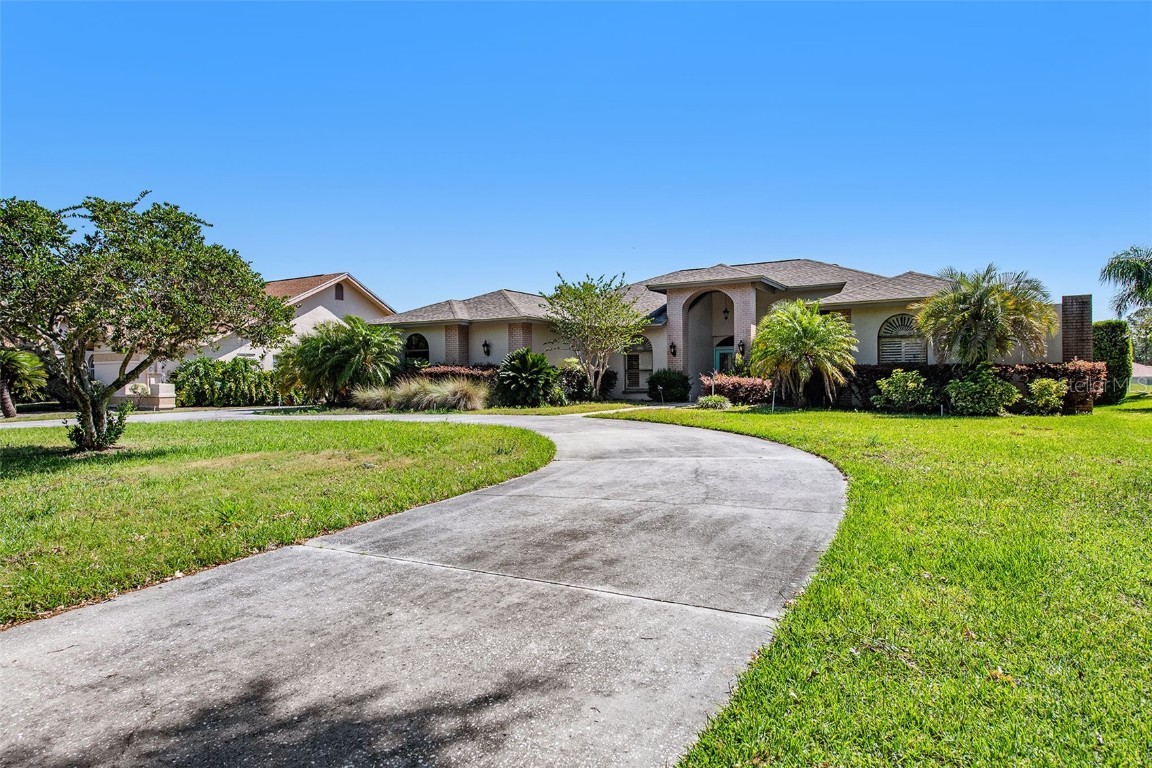
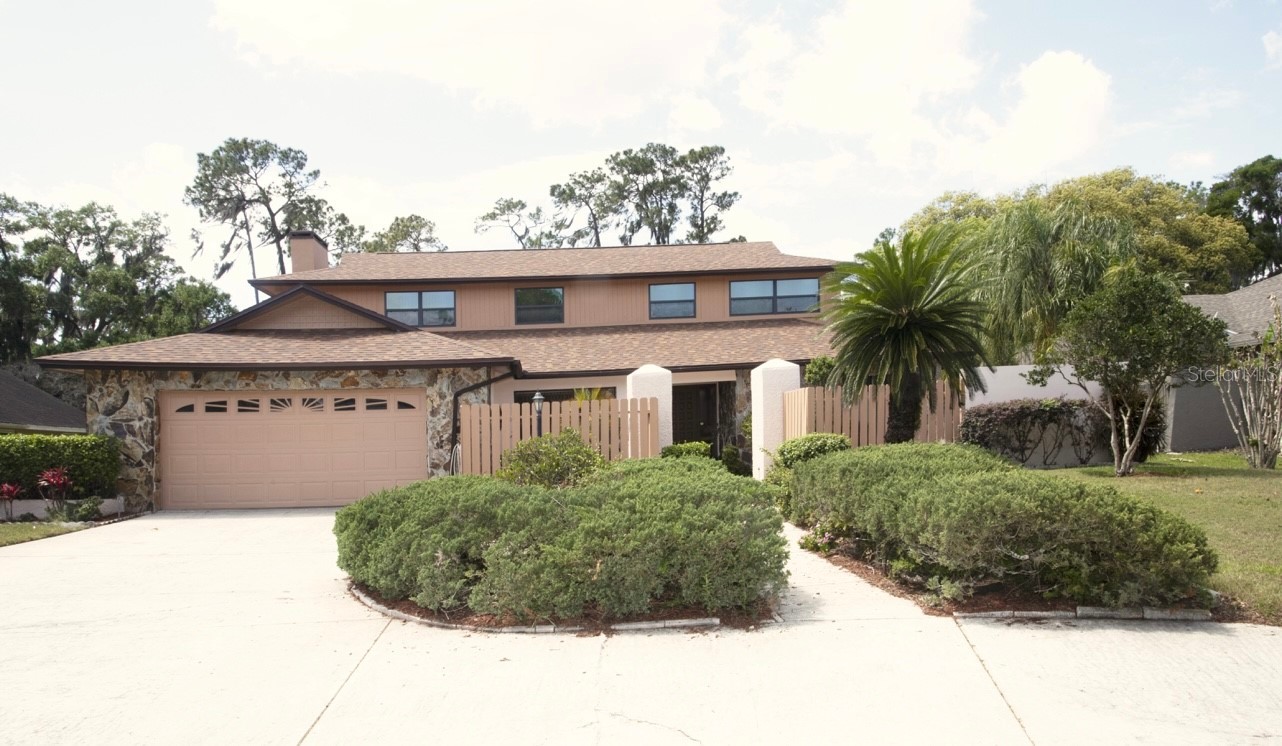
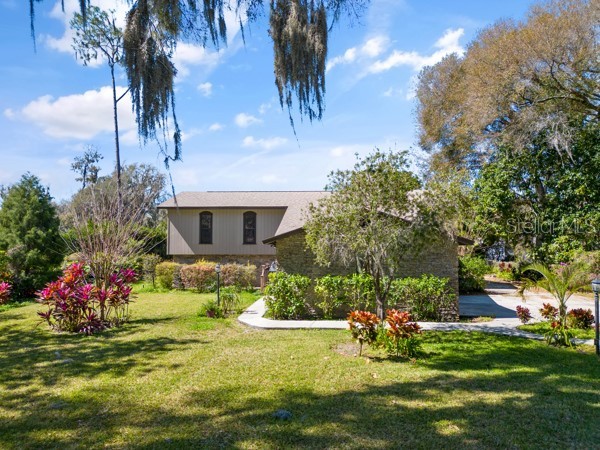
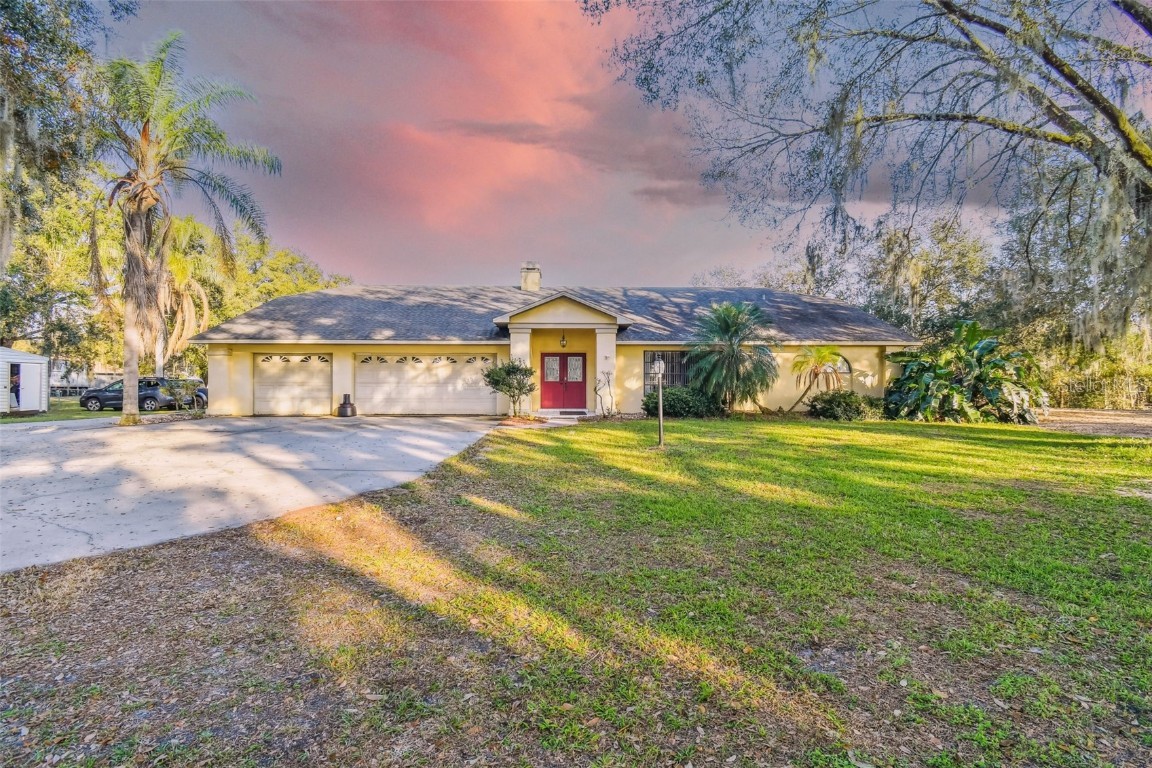
 The information being provided by © 2024 My Florida Regional MLS DBA Stellar MLS is for the consumer's
personal, non-commercial use and may not be used for any purpose other than to
identify prospective properties consumer may be interested in purchasing. Any information relating
to real estate for sale referenced on this web site comes from the Internet Data Exchange (IDX)
program of the My Florida Regional MLS DBA Stellar MLS. XCELLENCE REALTY, INC is not a Multiple Listing Service (MLS), nor does it offer MLS access. This website is a service of XCELLENCE REALTY, INC, a broker participant of My Florida Regional MLS DBA Stellar MLS. This web site may reference real estate listing(s) held by a brokerage firm other than the broker and/or agent who owns this web site.
MLS IDX data last updated on 05-01-2024 7:51 PM EST.
The information being provided by © 2024 My Florida Regional MLS DBA Stellar MLS is for the consumer's
personal, non-commercial use and may not be used for any purpose other than to
identify prospective properties consumer may be interested in purchasing. Any information relating
to real estate for sale referenced on this web site comes from the Internet Data Exchange (IDX)
program of the My Florida Regional MLS DBA Stellar MLS. XCELLENCE REALTY, INC is not a Multiple Listing Service (MLS), nor does it offer MLS access. This website is a service of XCELLENCE REALTY, INC, a broker participant of My Florida Regional MLS DBA Stellar MLS. This web site may reference real estate listing(s) held by a brokerage firm other than the broker and/or agent who owns this web site.
MLS IDX data last updated on 05-01-2024 7:51 PM EST.