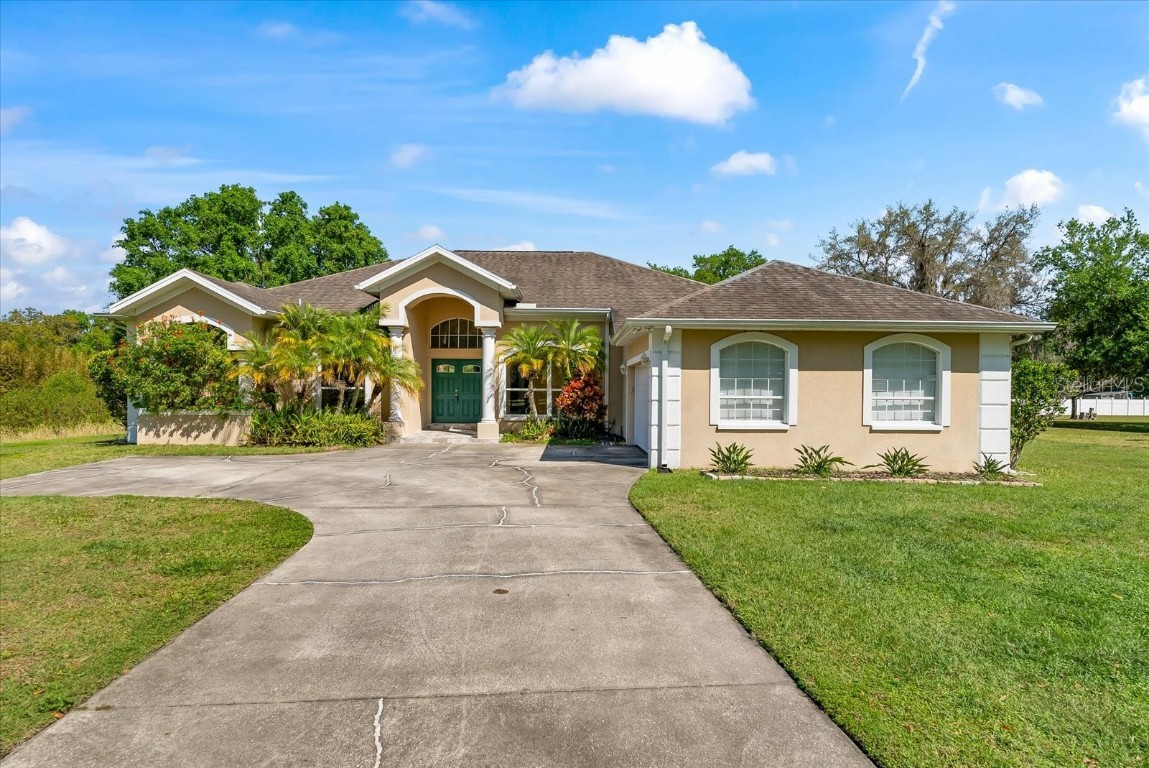3020 Leila Estelle Drive Plant City, FL 33565 $629,900 Reduced -$20,000

- 3Beds
- 3.00Total Baths
- 3 Full, 0 HalfBaths
- 2,656SqFt
- 1996Year Built
- 1.56Acres
Agriculture / Farm
Grazing Permits Blm: ,No,
Grazing Permits Forest Service: ,No,
Grazing Permits Private: ,No,
Horse Amenities: ZonedMultipleHorses
Horse: No
Association Fees / Info
Pets Allowed: Yes
Senior Community: No
Association: ,No,
Bathroom Info
Total Baths: 3.00
Fullbaths: 3
Building Info
Roof: Shingle
Building Area Source: PublicRecords
Buyer Compensation
Exterior Features
Patio: RearPorch, Covered
Pool Private: No
Fees / Restrictions
Financial
Original Price: $649,900
Disclosures: DisclosureonFile,SellerDisclosure
Garage / Parking
Open Parking: No
Parking Features: Driveway, Garage, GarageDoorOpener
Attached Garage: Yes
Garage: Yes
Carport: No
Green / Env Info
Irrigation Water Rights: ,No,
Interior Features
Fireplace Desc: WoodBurning
Fireplace: Yes
Floors: Carpet, Tile
Levels: One
Spa: No
Laundry Features: WasherHookup, ElectricDryerHookup, Inside, LaundryRoom
Interior Features: CeilingFans, HighCeilings, KitchenFamilyRoomCombo, LivingDiningRoom, StoneCounters, SplitBedrooms, WalkInClosets
Appliances: Dryer, Dishwasher, ElectricWaterHeater, Disposal, Microwave, Range, Refrigerator, WaterSoftener, WaterPurifier, Washer
Lot Info
Direction Remarks: I-4 to North on Thonotosassa Rd to right on Wallace Branch Rd which turns into Keene Rd when you cross W. Sam Allen Rd. Turn left on James Melvin Dr to left on Leila Estelle Dr. Dead ends to property on right.
Lot Size Units: Acres
Lot Size Acres: 1.56
Lot Sqft: 67,954
Est Lotsize: 143x298
Lot Desc: DeadEnd, PrivateRoad
Misc
Other
Special Conditions: None
Other Rooms Info
Basement: No
Property Info
Habitable Residence: ,No,
Section: 13
Class Type: SingleFamilyResidence
Property Sub Type: SingleFamilyResidence
Property Attached: No
New Construction: No
Construction Materials: Block, Stucco
Stories: 1
Total Stories: 1
Mobile Home Remains: ,No,
Foundation: Slab
Home Warranty: ,No,
Human Modified: Yes
Room Info
Total Rooms: 6
Sqft Info
Sqft: 2,656
Bulding Area Sqft: 3,585
Living Area Units: SquareFeet
Living Area Source: PublicRecords
Tax Info
Tax Year: 2,023
Tax Legal Description: COM NW COR OF NE 1/4 OF NE 1/4 RUN S 109 FT FOR POB THN CONT S 297.50 FT THN N 89 DEG 46 MIN 00 SEC E 143.16 FT TO PT 1191.95 FT W OF E LINE OF SD SEC 13 THN N 25 FT THN N 89 DEG 46 MIN 00 SEC E 92.75 FT THN N 259.50 FT THN S 89 DEG 46 MIN 00 SEC W 19.80 FT THN N 13 FT THN S 89 DEG 46 MIN W 217.30 FT TO POB
Tax Block: 3
Tax Annual Amount: 4408.44
Tax Book Number: 76-60
Unit Info
Rent Controlled: No
Utilities / Hvac
Electric On Property: ,No,
Heating: Central, Electric
Water Source: Well
Sewer: SepticTank
Cool System: CentralAir, CeilingFans
Cooling: Yes
Heating: Yes
Utilities: CableConnected, ElectricityConnected, HighSpeedInternetAvailable, MunicipalUtilities, WaterConnected
Waterfront / Water
Waterfront: No
View: No