1427 Wexford Way Davenport Florida | Home for Sale
To schedule a showing of 1427 Wexford Way, Davenport, Florida, Call David Shippey at 863-521-4517 TODAY!
Davenport, FL 33896
- 6Beds
- 6.00Total Baths
- 6 Full, 0 HalfBaths
- 3,339SqFt
- 2014Year Built
- 0.14Acres
- MLS# O6177710
- Residential
- SingleFamilyResidence
- Active
- Approx Time on Market2 months, 16 days
- Area33896 - Davenport / Champions Gate
- CountyOsceola
- SubdivisionStoneybrook South
Overview
Enjoy resort living at the gorgeous ChampionsGate Resort! Owner has kept this extremely WELL MAINTAINED! This remarkable home boasts a gourmet kitchen, two junior primary suites, two game rooms and a brand-new Harry Potter-themed, spacious loft. As you enter, the custom wainscoting on the first level catches your eye immediately. The first floor features extensive tile flooring for easy upkeep, with a junior primary bedroom offering an attached en-suite bathroom. The open-concept floor plan allows a seamless flow from the kitchen, family room and dining area. The chef's kitchen is fully equipped with upgraded 42-inch espresso cabinets, stainless steel appliances and ample granite countertop space. The formal dining area doubles as an entertaining game room with a billiards table and arcade game. Convenient indoor/outdoor Florida living with sliders that open to huge private pool with heated spa, screen enclosure and new pool pump with a pool bath with private access. Beautifully paved outdoor lanai. Upstairs, discover five bedrooms with a huge loft, perfect for movie nights. Brand-new themed bedrooms. Bedrooms two and three share a Jack-and-Jill bathroom, while the fourth bedroom utilizes the hall bath. The fifth bedroom serves as another private primary suite with an attached bathroom. The main primary bedroom features a spacious closet and an en-suite bath with granite countertops, double sinks, a large shower and a separate garden tub. ChampionsGate Resort is a 24-hour guard-gated community resort with amenities that include a clubhouse called The Oasis, which offers a 130,000-gallon heated pool, lazy river, fitness center, arcade room, movie theater, full-service tiki bar, on-site golf course and much more. Showings of this property are limited due to this home being listed as a vacation rental.
Agriculture / Farm
Grazing Permits Blm: ,No,
Grazing Permits Forest Service: ,No,
Grazing Permits Private: ,No,
Horse: No
Association Fees / Info
Community Features: Clubhouse, Fitness, Golf, Playground, Park, Pool, Sidewalks
Pets Allowed: Yes
Senior Community: No
Hoa Frequency Rate: 458
Association: Yes
Association Amenities: Gated, Playground, Pool
Hoa Fees Frequency: Monthly
Association Fee Includes: Security, Trash
Bathroom Info
Total Baths: 6.00
Fullbaths: 6
Building Info
Window Features: WindowTreatments
Roof: Tile
Building Area Source: PublicRecords
Buyer Compensation
Exterior Features
Pool Features: Gunite, Heated, InGround, Other, ScreenEnclosure, Association, Community
Patio: RearPorch, Covered, Deck, Enclosed, Patio, Screened
Pool Private: Yes
Exterior Features: SprinklerIrrigation, Lighting, OutdoorGrill
Fees / Restrictions
Financial
Original Price: $715,000
Disclosures: DisclosureonFile,SellerDisclosure
Fencing: Vinyl
Garage / Parking
Open Parking: No
Parking Features: Driveway, Garage, GarageDoorOpener, OnStreet
Attached Garage: Yes
Garage: Yes
Carport: No
Green / Env Info
Irrigation Water Rights: ,No,
Interior Features
Fireplace: No
Floors: Carpet, CeramicTile
Levels: Two
Spa: Yes
Laundry Features: Inside, LaundryRoom
Interior Features: BuiltinFeatures, CeilingFans, EatinKitchen, KitchenFamilyRoomCombo, StoneCounters, WalkInClosets, WoodCabinets, WindowTreatments
Appliances: Cooktop, Dryer, Dishwasher, ElectricWaterHeater, Disposal, Microwave, Refrigerator, Washer
Spa Features: Heated, InGround
Lot Info
Direction Remarks: I4 West towards Tampa. Take Champions Gate Blvd for 10 miles, turn right on Ronald Regan pkwy, turn right on Westside Blvd. Turn left on Oasis Club Blvd. Turn left on Moon Valley Drive, Turn left on Wexford Way. Home is on your left.
Lot Size Units: Acres
Lot Size Acres: 0.14
Lot Sqft: 6,098
Est Lotsize: 50x120
Lot Desc: Landscaped
Misc
Other
Special Conditions: None
Other Rooms Info
Basement: No
Property Info
Habitable Residence: ,No,
Section: 31
Class Type: SingleFamilyResidence
Property Sub Type: SingleFamilyResidence
Property Condition: NewConstruction
Property Attached: Yes
New Construction: No
Construction Materials: Block, CementSiding, Stucco
Stories: 2
Total Stories: 2
Mobile Home Remains: ,No,
Foundation: Slab
Home Warranty: ,No,
Human Modified: Yes
Room Info
Total Rooms: 11
Sqft Info
Sqft: 3,339
Bulding Area Sqft: 3,339
Living Area Units: SquareFeet
Living Area Source: PublicRecords
Tax Info
Tax Year: 2,023
Tax Lot: 184
Tax Legal Description: STONEYBROOK SOUTH PH 1 REPLAT OF TRACTS C1 AND H1 PB 22 PG 116-118 BLK H1 LOT 184
Tax Block: H1
Tax Annual Amount: 9991.44
Tax Book Number: 22-116
Unit Info
Rent Controlled: No
Utilities / Hvac
Electric On Property: ,No,
Heating: Electric
Water Source: Public
Sewer: PublicSewer
Cool System: CentralAir, CeilingFans
Cooling: Yes
Heating: Yes
Utilities: CableAvailable, ElectricityAvailable, PhoneAvailable, WaterAvailable
Waterfront / Water
Waterfront: No
View: No
Directions
I4 West towards Tampa. Take Champions Gate Blvd for 10 miles, turn right on Ronald Regan pkwy, turn right on Westside Blvd. Turn left on Oasis Club Blvd. Turn left on Moon Valley Drive, Turn left on Wexford Way. Home is on your left.This listing courtesy of Premier Sothebys Int'l Realty
If you have any questions on 1427 Wexford Way, Davenport, Florida, please call David Shippey at 863-521-4517.
MLS# O6177710 located at 1427 Wexford Way, Davenport, Florida is brought to you by David Shippey REALTOR®
1427 Wexford Way, Davenport, Florida has 6 Beds, 6 Full Bath, and 0 Half Bath.
The MLS Number for 1427 Wexford Way, Davenport, Florida is O6177710.
The price for 1427 Wexford Way, Davenport, Florida is $689,000.
The status of 1427 Wexford Way, Davenport, Florida is Active.
The subdivision of 1427 Wexford Way, Davenport, Florida is Stoneybrook South.
The home located at 1427 Wexford Way, Davenport, Florida was built in 2024.
Related Searches: Chain of Lakes Winter Haven Florida






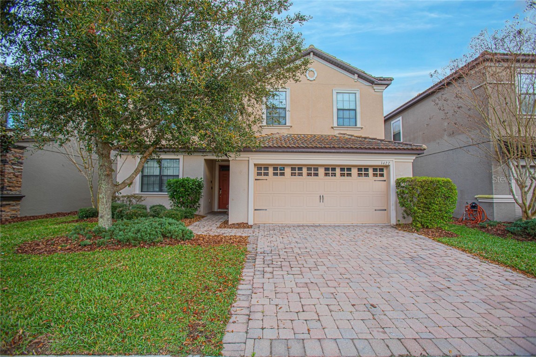

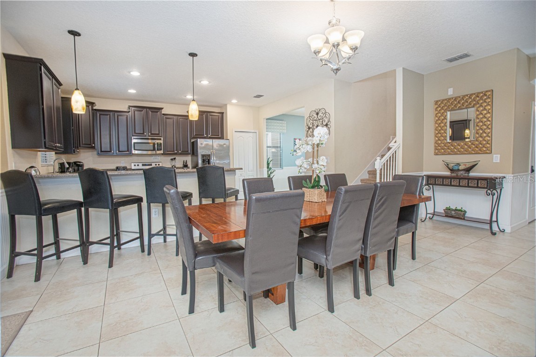


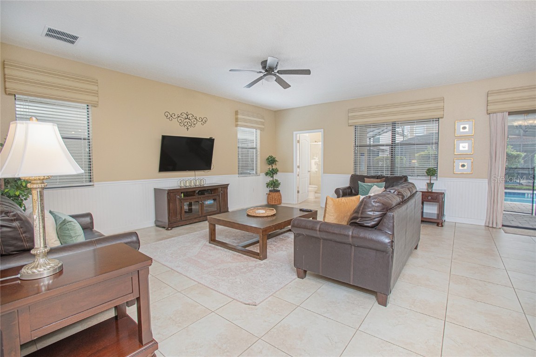



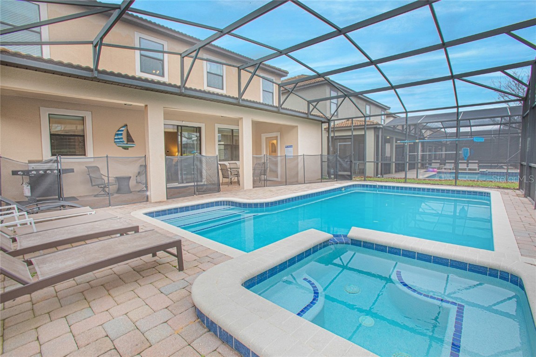


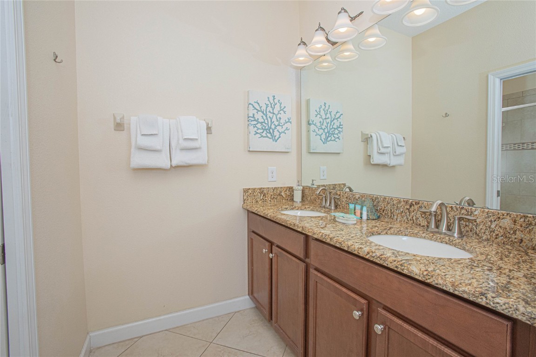

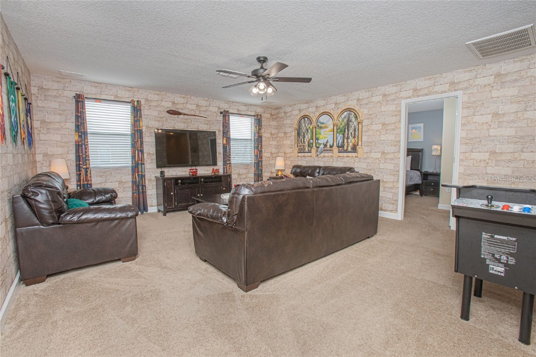

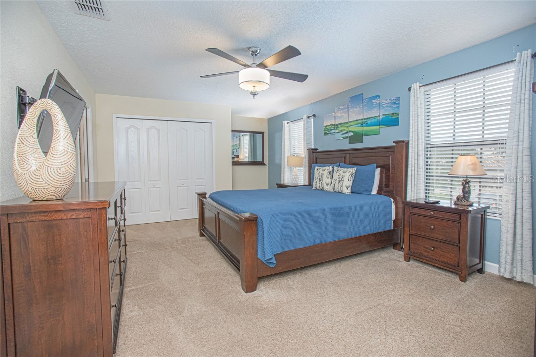

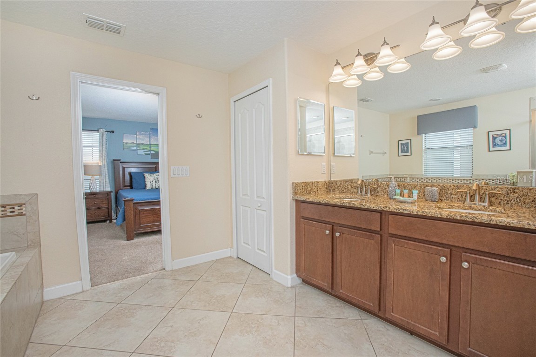


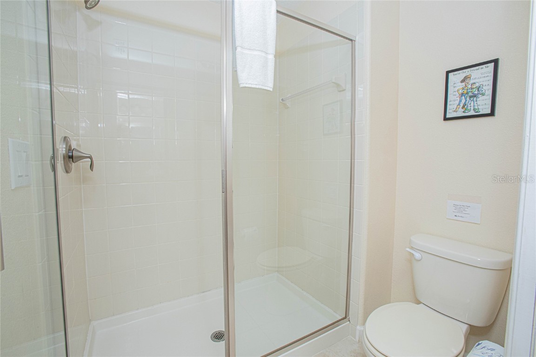
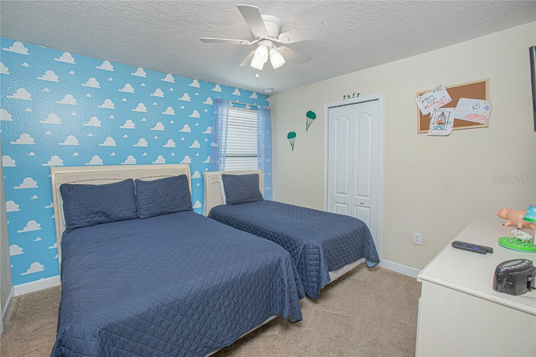


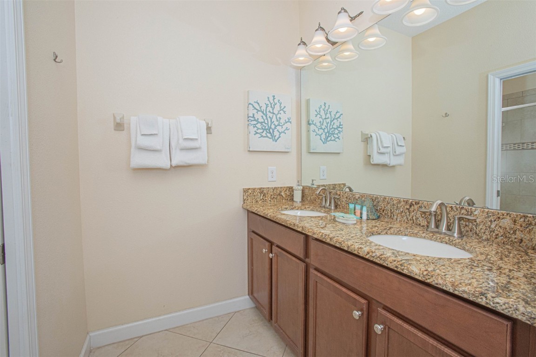
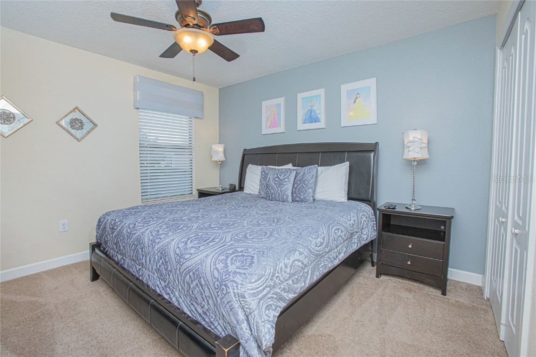


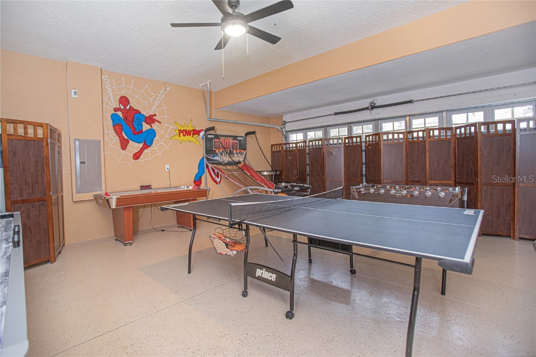
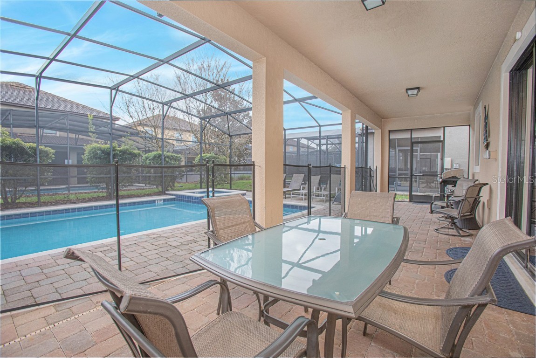
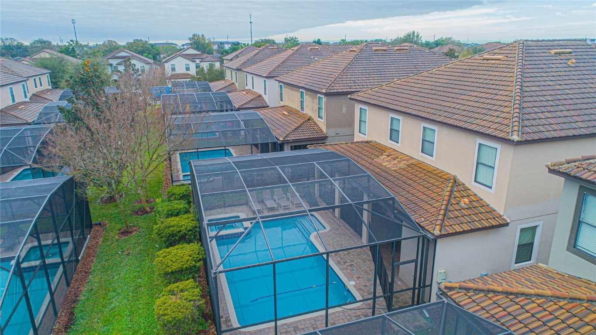


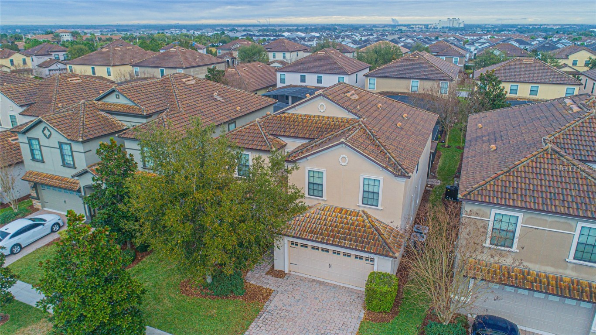
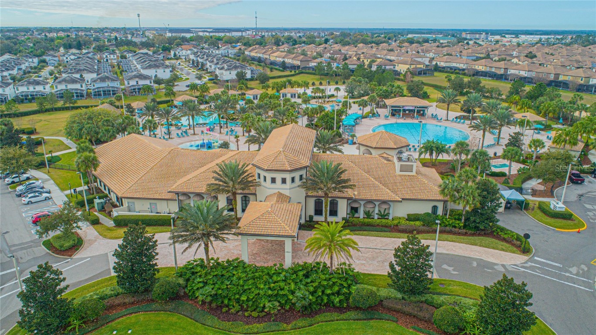



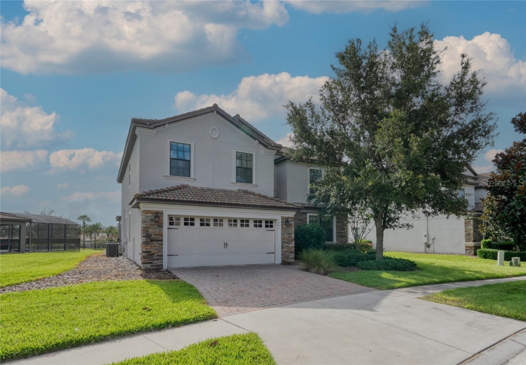
 MLS# U8208942
MLS# U8208942 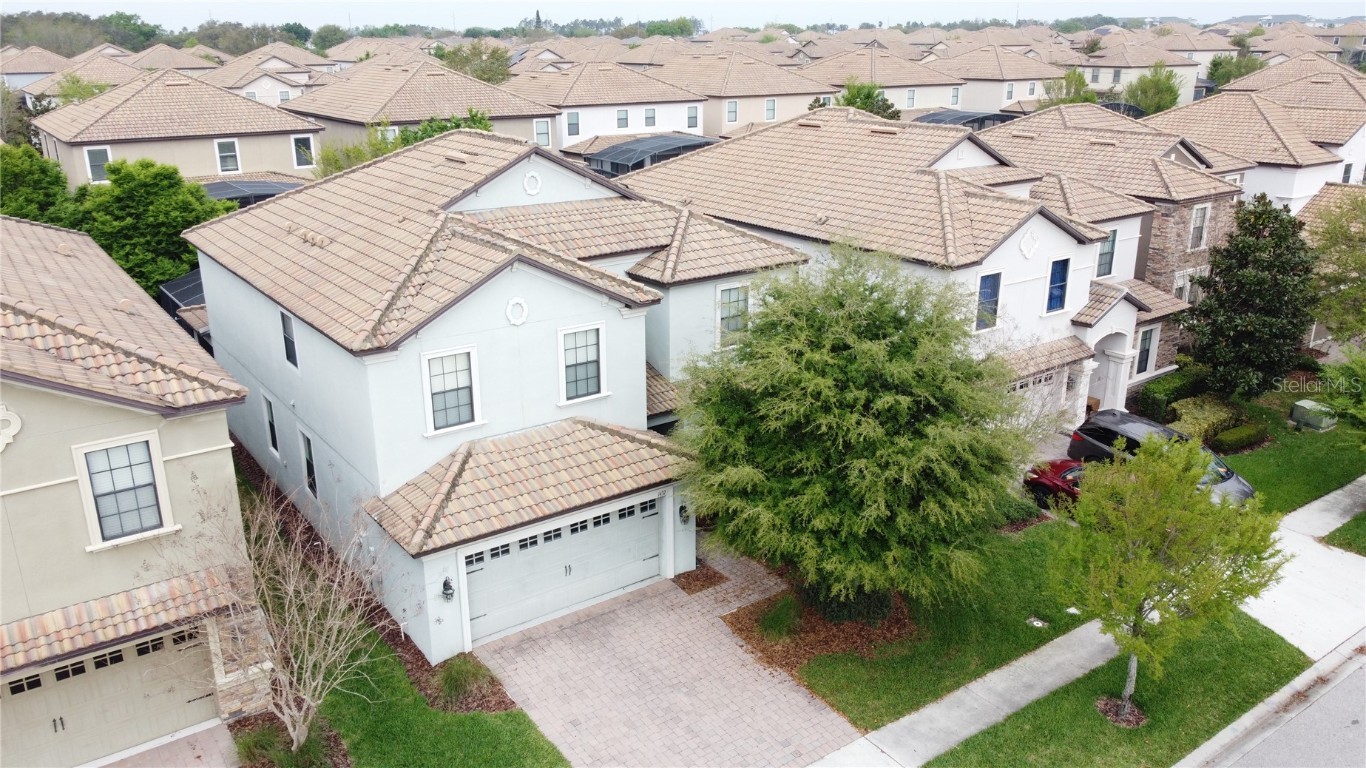


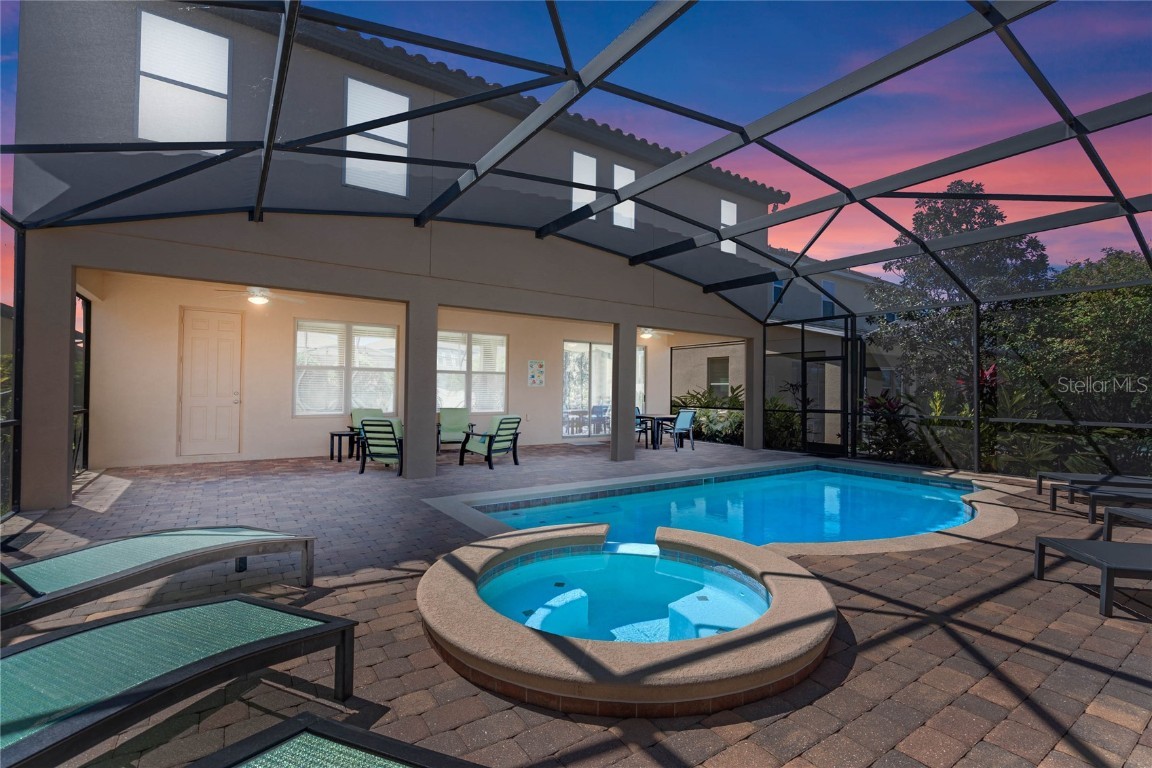
 The information being provided by © 2024 My Florida Regional MLS DBA Stellar MLS is for the consumer's
personal, non-commercial use and may not be used for any purpose other than to
identify prospective properties consumer may be interested in purchasing. Any information relating
to real estate for sale referenced on this web site comes from the Internet Data Exchange (IDX)
program of the My Florida Regional MLS DBA Stellar MLS. XCELLENCE REALTY, INC is not a Multiple Listing Service (MLS), nor does it offer MLS access. This website is a service of XCELLENCE REALTY, INC, a broker participant of My Florida Regional MLS DBA Stellar MLS. This web site may reference real estate listing(s) held by a brokerage firm other than the broker and/or agent who owns this web site.
MLS IDX data last updated on 04-29-2024 2:00 AM EST.
The information being provided by © 2024 My Florida Regional MLS DBA Stellar MLS is for the consumer's
personal, non-commercial use and may not be used for any purpose other than to
identify prospective properties consumer may be interested in purchasing. Any information relating
to real estate for sale referenced on this web site comes from the Internet Data Exchange (IDX)
program of the My Florida Regional MLS DBA Stellar MLS. XCELLENCE REALTY, INC is not a Multiple Listing Service (MLS), nor does it offer MLS access. This website is a service of XCELLENCE REALTY, INC, a broker participant of My Florida Regional MLS DBA Stellar MLS. This web site may reference real estate listing(s) held by a brokerage firm other than the broker and/or agent who owns this web site.
MLS IDX data last updated on 04-29-2024 2:00 AM EST.