1061 Harmony Lane Clermont Florida | Home for Sale
To schedule a showing of 1061 Harmony Lane, Clermont, Florida, Call David Shippey at 863-521-4517 TODAY!
Clermont, FL 34711
- 4Beds
- 4.00Total Baths
- 3 Full, 1 HalfBaths
- 3,676SqFt
- 2007Year Built
- 0.24Acres
- MLS# G5080002
- Residential
- SingleFamilyResidence
- Active
- Approx Time on Market1 month, 4 days
- Area34711 - Clermont
- CountyLake
- SubdivisionClermont Nottingham At Legends
Overview
This impeccable gem shows better than a model home. Situated within the highly desired, 24-Hour Guard Gated, Golf Course Community of Legends, you are sure to be impressed as you step through the front door of this exceptional 4 bedroom, 3 bath home. The inviting floor plan boasting 3676 sq ft includes a large, gourmet, eat-in kitchen featuring high-end GE Profile appliances, double ovens, granite counters, tons of 42 cabinets, an island and breakfast bar and overlooks the open and bright family room, creating the perfect setting for family gatherings or entertaining. The divine primary suite, located on the main floor, offers a peaceful escape complete with a spacious bedroom and sitting area, sliding doors leading out to the lanai and a walk-in closet large enough to accommodate the most enthusiastic fashionista. The serene en suite primary bathroom has double sinks, a jetted soaking tub and separate shower. On the first level you will also find an elegant formal dining room, formal living room, 1/2 bathroom and executive office with lots of natural light, for those who need a dedicated workspace or hobby area. As you make your way upstairs, youll discover 3 oversized bedrooms, 2 of which share a Jack & Jill bathroom, an expansive bonus/game room and a 3rd full bathroom. Adding to the appeal of this remarkable home is the abundant amount of storage, including a large storage room under the stairs, a dedicated laundry room with custom butcher block counters, a whole house water softener, and a three-car garage equipped with commercial-grade epoxy flooring. Equally as incredible as the interior features of this home is the outdoor oasis, accentuated by the relaxing and airy covered and screened lanai, charming brick paver driveway and the immaculate lush landscaping. All of this plus the added bonus of two new AC units replaced in 2022, energy efficient New South windows installed in 2021 and the exterior of the home painted in 2020. But there is still moreyou get to experience all of the perks that come with living in Legends, which is centrally located amid the tranquil lakes and rolling hills of Clermont and close to shopping, restaurants, Universal Studios, Disney and all Orlando has to offer. Enjoy the luxurious amenities like the resort style community pool, clubhouse, fitness center, pickleball, tennis and basketball courts, playground and on-site restaurant. Your wish list is complete and makes this exquisite home on Harmony Lane a must see.
Agriculture / Farm
Grazing Permits Blm: ,No,
Grazing Permits Forest Service: ,No,
Grazing Permits Private: ,No,
Horse: No
Association Fees / Info
Community Features: Clubhouse, Fitness, Golf, GolfCartsOK, Gated, Playground, Pool, Restaurant, TennisCourts, StreetLights, Sidewalks
Pets Allowed: Yes
Senior Community: No
Hoa Frequency Rate: 25
Association: Yes
Association Amenities: BasketballCourt, Clubhouse, FitnessCenter, Gated, Playground, Pickleball, Pool, TennisCourts
Hoa Fees Frequency: Monthly
Association Fee Includes: MaintenanceGrounds, Pools, Security
Bathroom Info
Total Baths: 4.00
Fullbaths: 3
Building Info
Window Features: Blinds, Drapes, WindowTreatments
Roof: Shingle
Building Area Source: PublicRecords
Buyer Compensation
Exterior Features
Pool Features: Association, Community
Patio: RearPorch, Covered, Screened
Pool Private: No
Exterior Features: SprinklerIrrigation, RainGutters
Fees / Restrictions
Association Fee: 243.00
Association Fee Frequency: Monthly
Financial
Original Price: $748,900
Disclosures: HOADisclosure,CovenantsRestrictionsDisclosure
Garage / Parking
Open Parking: No
Parking Features: Driveway, Garage, GarageDoorOpener
Attached Garage: Yes
Garage: Yes
Carport: No
Green / Env Info
Irrigation Water Rights: ,No,
Interior Features
Fireplace: No
Floors: Carpet, CeramicTile
Levels: Two
Spa: No
Laundry Features: Inside, LaundryRoom
Interior Features: BuiltinFeatures, CeilingFans, EatinKitchen, KitchenFamilyRoomCombo, LivingDiningRoom, MainLevelPrimary, OpenFloorplan, WalkInClosets, WoodCabinets, WindowTreatments, SeparateFormalDiningRoom, SeparateFormalLivingRoom
Appliances: BuiltInOven, Dishwasher, ElectricWaterHeater, Microwave, Range, Refrigerator, WaterSoftener
Lot Info
Direction Remarks: Hwy 27 South to Legendary Blvd (front Guard Gated entrance to Legends community), follow Legendary Blvd to Derby Glen Dr, take right on Derby Glen, right on Thornewood Way, left on Lattimore Dr, right on Crestfield Bv, right on Harmony Ln, home is on the right.
Lot Size Units: Acres
Lot Size Acres: 0.24
Lot Sqft: 10,306
Vegetation: PartiallyWooded
Lot Desc: NearGolfCourse, Landscaped
Misc
Other
Special Conditions: None
Security Features: FireHydrants, GatedwithGuard, GatedCommunity
Other Rooms Info
Basement: No
Property Info
Habitable Residence: ,No,
Section: 08
Class Type: SingleFamilyResidence
Property Sub Type: SingleFamilyResidence
Property Condition: NewConstruction
Property Attached: No
New Construction: No
Construction Materials: Block, Stucco
Stories: 2
Total Stories: 2
Mobile Home Remains: ,No,
Foundation: Slab
Home Warranty: ,No,
Human Modified: Yes
Room Info
Total Rooms: 11
Sqft Info
Sqft: 3,676
Bulding Area Sqft: 4,659
Living Area Units: SquareFeet
Living Area Source: PublicRecords
Tax Info
Tax Year: 2,023
Tax Lot: 172
Tax Legal Description: NOTTINGHAM AT LEGENDS PB 57 PG 5-9 LOT 172 ORB 5593 PG 1076
Tax Block: 000
Tax Annual Amount: 4559
Tax Book Number: 57-5-9
Unit Info
Rent Controlled: No
Utilities / Hvac
Electric On Property: ,No,
Heating: Central, HeatPump
Water Source: Public
Sewer: PublicSewer
Cool System: CentralAir, CeilingFans
Cooling: Yes
Heating: Yes
Utilities: CableAvailable, ElectricityConnected, HighSpeedInternetAvailable, MunicipalUtilities, SewerConnected, WaterConnected
Waterfront / Water
Waterfront: No
View: No
Directions
Hwy 27 South to Legendary Blvd (front Guard Gated entrance to Legends community), follow Legendary Blvd to Derby Glen Dr, take right on Derby Glen, right on Thornewood Way, left on Lattimore Dr, right on Crestfield Bv, right on Harmony Ln, home is on the right.This listing courtesy of Era Grizzard Real Estate
If you have any questions on 1061 Harmony Lane, Clermont, Florida, please call David Shippey at 863-521-4517.
MLS# G5080002 located at 1061 Harmony Lane, Clermont, Florida is brought to you by David Shippey REALTOR®
1061 Harmony Lane, Clermont, Florida has 4 Beds, 3 Full Bath, and 1 Half Bath.
The MLS Number for 1061 Harmony Lane, Clermont, Florida is G5080002.
The price for 1061 Harmony Lane, Clermont, Florida is $699,999.
The status of 1061 Harmony Lane, Clermont, Florida is Active.
The subdivision of 1061 Harmony Lane, Clermont, Florida is Clermont Nottingham At Legends.
The home located at 1061 Harmony Lane, Clermont, Florida was built in 2024.
Related Searches: Chain of Lakes Winter Haven Florida






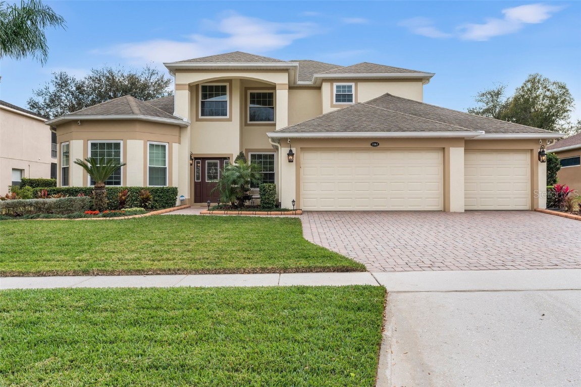

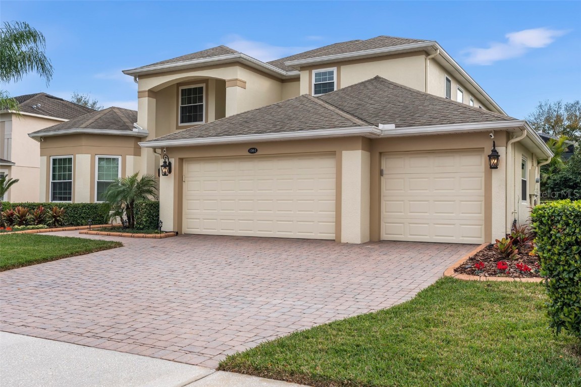


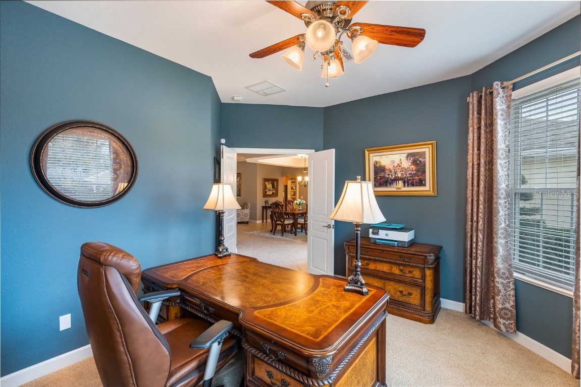
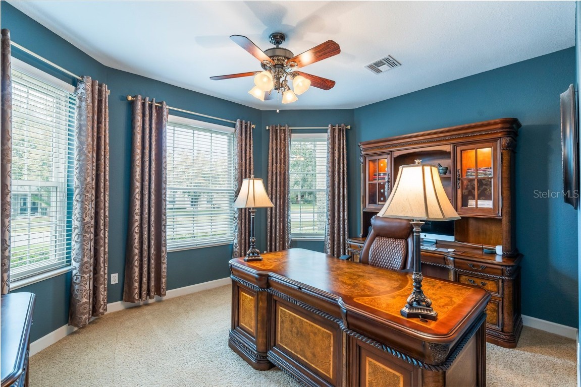




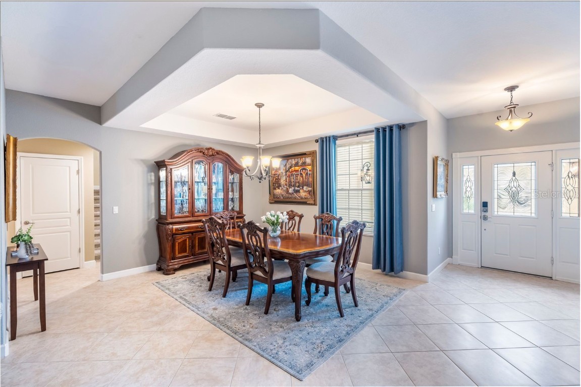


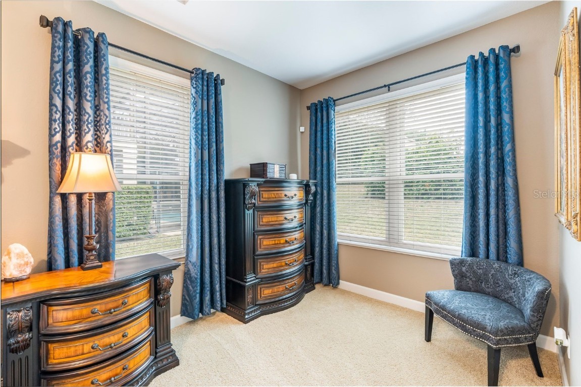

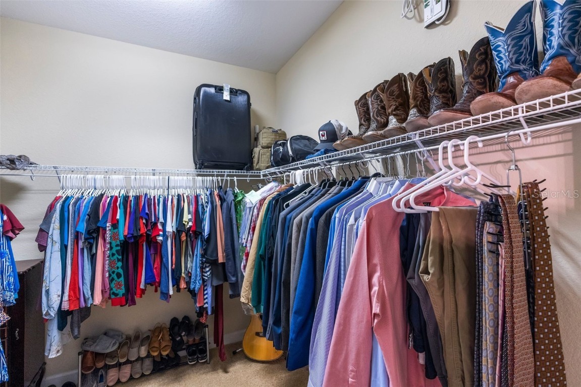





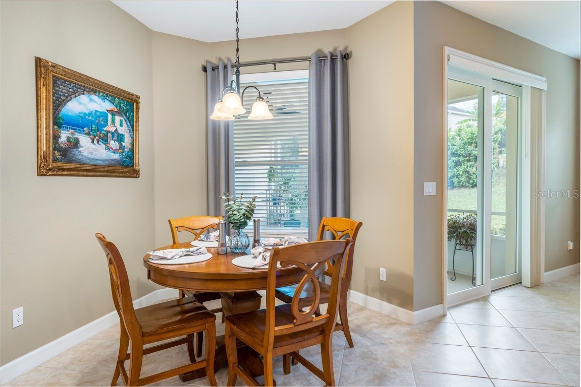








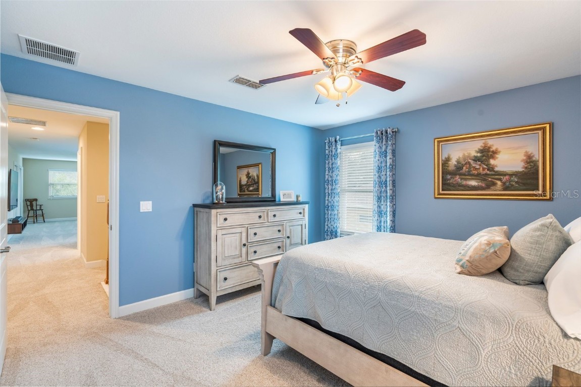

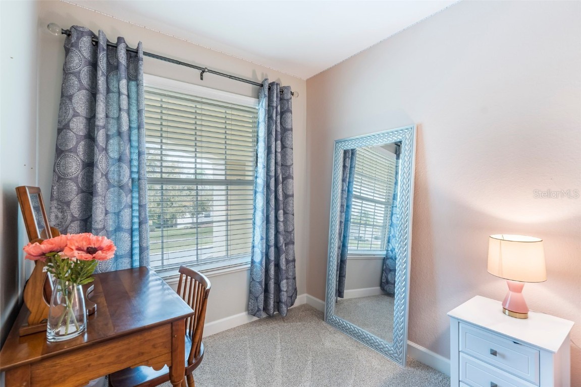


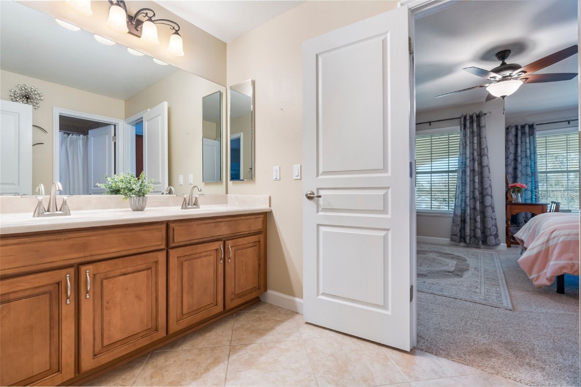
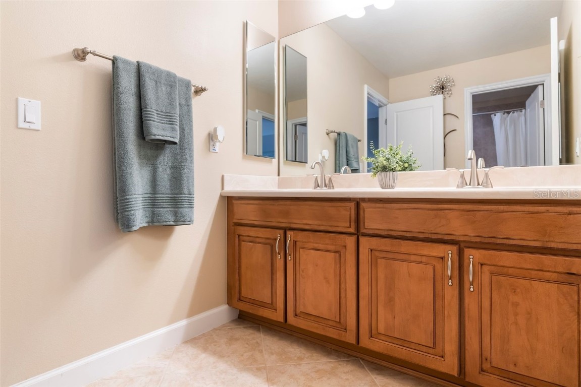










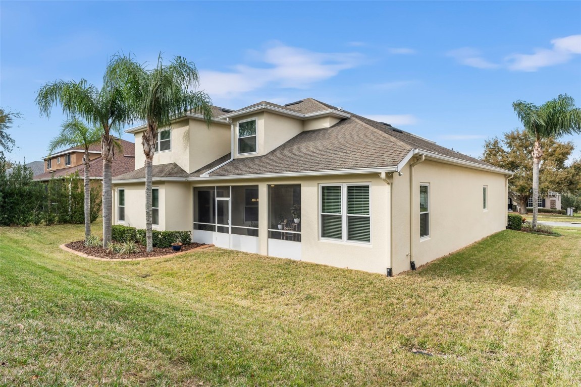

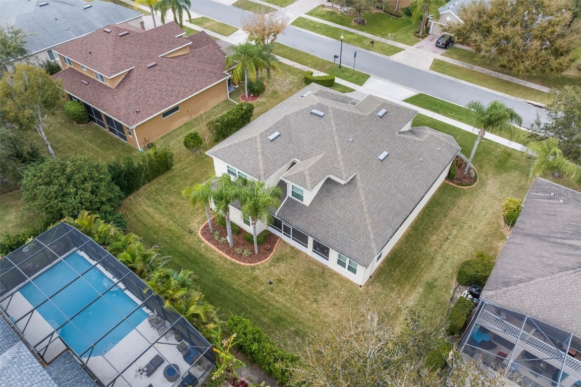

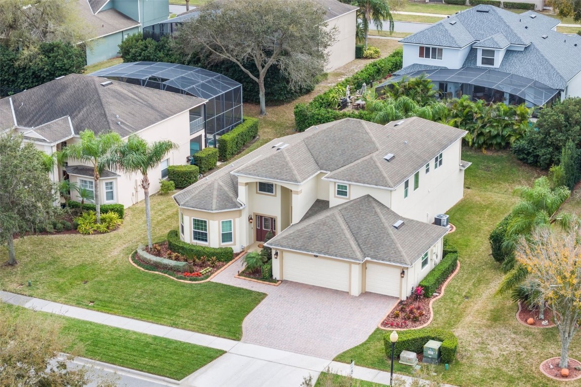




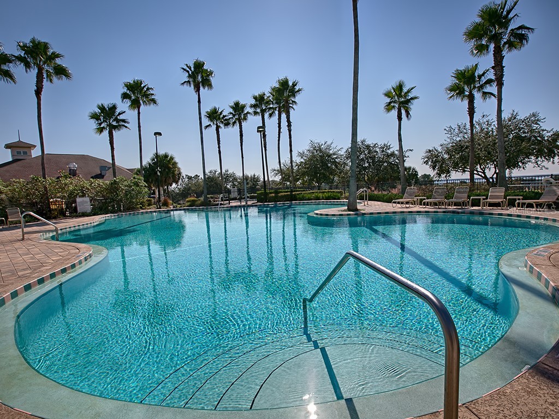





 MLS# O6196842
MLS# O6196842 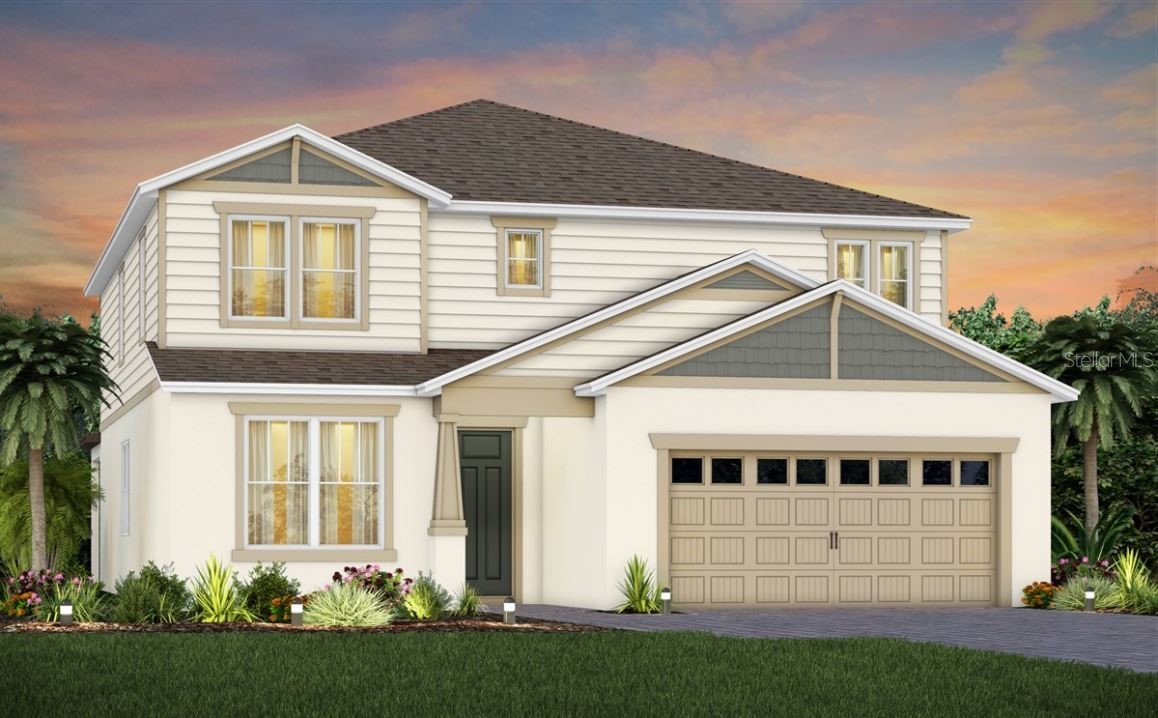
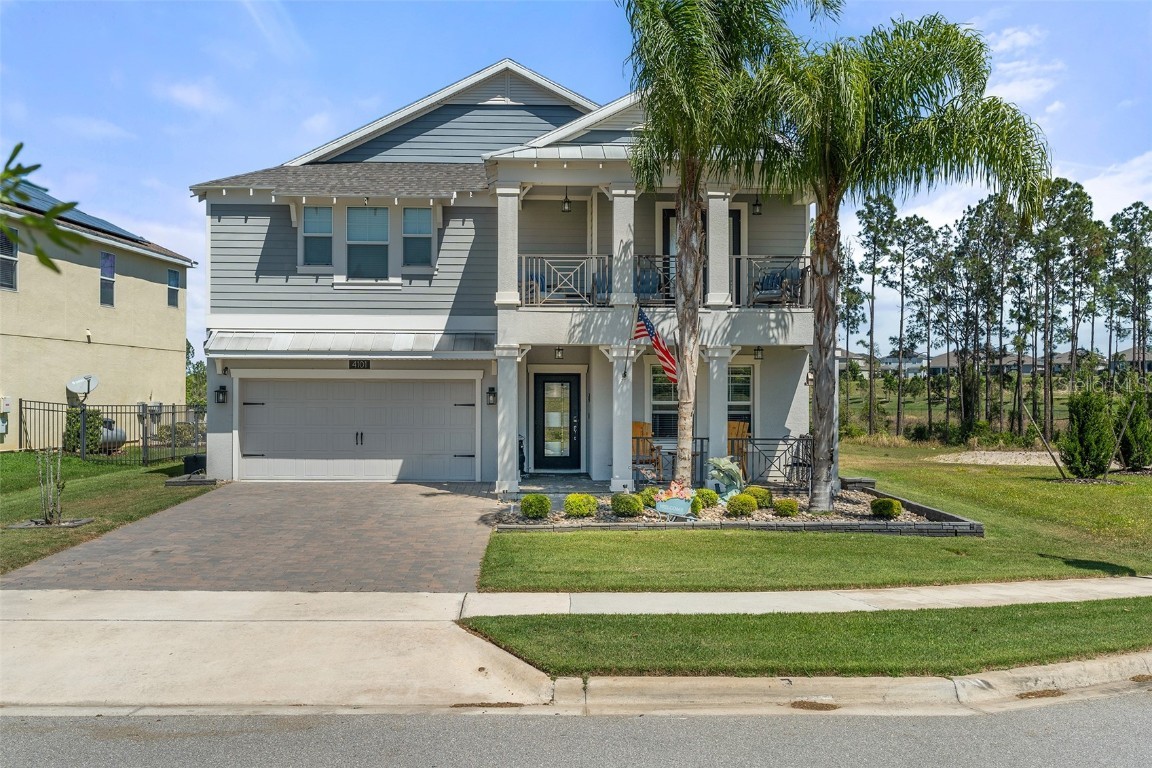

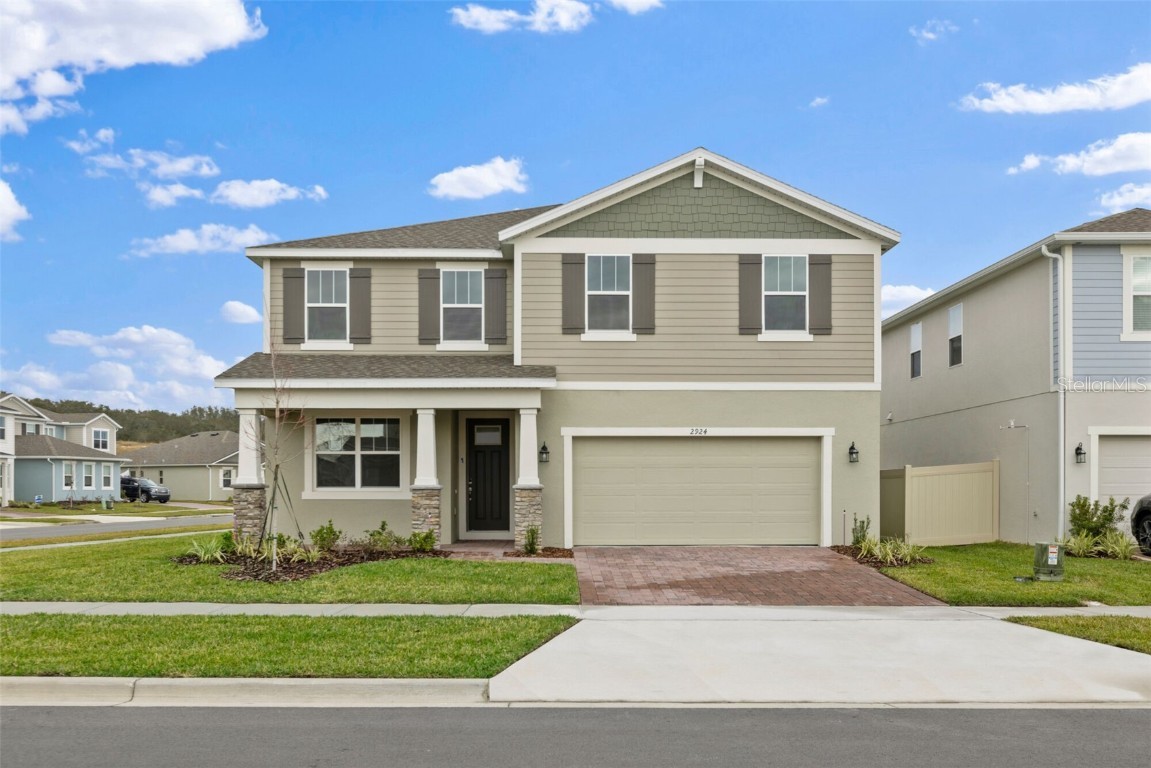
 The information being provided by © 2024 My Florida Regional MLS DBA Stellar MLS is for the consumer's
personal, non-commercial use and may not be used for any purpose other than to
identify prospective properties consumer may be interested in purchasing. Any information relating
to real estate for sale referenced on this web site comes from the Internet Data Exchange (IDX)
program of the My Florida Regional MLS DBA Stellar MLS. XCELLENCE REALTY, INC is not a Multiple Listing Service (MLS), nor does it offer MLS access. This website is a service of XCELLENCE REALTY, INC, a broker participant of My Florida Regional MLS DBA Stellar MLS. This web site may reference real estate listing(s) held by a brokerage firm other than the broker and/or agent who owns this web site.
MLS IDX data last updated on 04-27-2024 7:46 PM EST.
The information being provided by © 2024 My Florida Regional MLS DBA Stellar MLS is for the consumer's
personal, non-commercial use and may not be used for any purpose other than to
identify prospective properties consumer may be interested in purchasing. Any information relating
to real estate for sale referenced on this web site comes from the Internet Data Exchange (IDX)
program of the My Florida Regional MLS DBA Stellar MLS. XCELLENCE REALTY, INC is not a Multiple Listing Service (MLS), nor does it offer MLS access. This website is a service of XCELLENCE REALTY, INC, a broker participant of My Florida Regional MLS DBA Stellar MLS. This web site may reference real estate listing(s) held by a brokerage firm other than the broker and/or agent who owns this web site.
MLS IDX data last updated on 04-27-2024 7:46 PM EST.