2990 Crest Wave Drive Clermont Florida | Home for Sale
To schedule a showing of 2990 Crest Wave Drive, Clermont, Florida, Call David Shippey at 863-521-4517 TODAY!
Clermont, FL 34711
- 5Beds
- 5.00Total Baths
- 4 Full, 1 HalfBaths
- 3,676SqFt
- 2021Year Built
- 0.19Acres
- MLS# O6186502
- Residential
- SingleFamilyResidence
- Active
- Approx Time on Market1 month, 22 days
- Area34711 - Clermont
- CountyLake
- SubdivisionCrestview Ph II
Overview
Here's your chance to start a new life in an amazing house in a great neighborhood! The Tortola floor plan is a beautifully designed 5-bedroom / 4.5 bathroom home in the beautiful Crestview gated community, in the rolling hills of Clermont, an area that is rapidly growing and has a tremendous potential. Double doors open to a foyer with an impressive 2-story ceiling, setting the tone for this open concept home. Off the foyer is a half bathroom, laundry room and a fifth bedroom with private bathroom that could be used for guests, in-laws or a studio/office. From the gathering room, oversized sliding glass doors lead to the large lanai and the fenced and private backyard. A modern and spacious kitchen features a white quartz large island with double sink, a walk-in pantry and plenty of cabinets and counter space. The owners suite is located downstairs with private entrance from the family room and features a luxurious en-suite bathroom with a soaking tub and spa-inspired shower, separate vanities, a private lavatory and walk-in closet. The other 3 bedrooms are located upstairs and one of them features a walk-in closet and private bathroom, the other two share a with dual sinks. There's also a game/media/TV room upstairs. Design upgrades feature upgraded cabinets, countertops, flooring, gourmet kitchen, wet bar, outdoor kitchen rough in, covered extended lanai, 8' interior doors, pocket slider, owner's bath rain shower, pre-plumb laundry sink, floor outlet and much more! House is in mint conditions, almost new, and has been recently painted. Call to schedule a visit before this beauty is gone!
Agriculture / Farm
Grazing Permits Blm: ,No,
Grazing Permits Forest Service: ,No,
Grazing Permits Private: ,No,
Horse: No
Association Fees / Info
Community Features: CommunityMailbox, Gated, Playground, Pool, RecreationArea, StreetLights, Sidewalks
Pets Allowed: Yes
Senior Community: No
Hoa Frequency Rate: 291.99
Association: Yes
Association Amenities: Gated, Playground, Pool, RecreationFacilities
Hoa Fees Frequency: Quarterly
Association Fee Includes: CommonAreas, Pools, Taxes
Bathroom Info
Total Baths: 5.00
Fullbaths: 4
Building Info
Window Features: Blinds, Drapes, ENERGYSTARQualifiedWindows, WindowTreatments
Roof: Shingle
Builder: Taylor Morrison
Building Area Source: PublicRecords
Buyer Compensation
Exterior Features
Style: Traditional
Pool Features: Association, Community
Patio: RearPorch, Covered
Pool Private: No
Exterior Features: Garden, SprinklerIrrigation, Lighting
Fees / Restrictions
Financial
Original Price: $679,900
Disclosures: DisclosureonFile,HOADisclosure,SellerDisclosure,Co
Fencing: Fenced, Vinyl
Garage / Parking
Open Parking: No
Parking Features: Driveway, Garage, GarageDoorOpener
Attached Garage: Yes
Garage: Yes
Carport: No
Green / Env Info
Irrigation Water Rights: ,No,
Interior Features
Fireplace: No
Floors: Carpet, CeramicTile
Levels: Two
Spa: No
Laundry Features: Inside, LaundryRoom
Interior Features: BuiltinFeatures, EatinKitchen, HighCeilings, KitchenFamilyRoomCombo, LivingDiningRoom, MainLevelPrimary, OpenFloorplan, StoneCounters, WalkInClosets, WindowTreatments
Appliances: BuiltInOven, Cooktop, Dryer, Dishwasher, Disposal, GasWaterHeater, Microwave, Refrigerator, RangeHood, Washer
Lot Info
Direction Remarks: From FL-50 W turn left onto Hancock Rd. Crestview is approximately 1 mile on the left. Make a left on Hilltop Rd and drive down all the way until Crest Wave Dr. House will be across the street.
Lot Size Units: Acres
Lot Size Acres: 0.19
Lot Sqft: 8,399
Vegetation: PartiallyWooded
Lot Desc: CityLot, NearPublicTransit, RuralLot, Landscaped
Misc
Builder Model: Tortola
Other
Equipment: IrrigationEquipment
Special Conditions: None
Security Features: SmokeDetectors, GatedCommunity
Other Rooms Info
Basement: No
Property Info
Habitable Residence: ,No,
Section: 34
Class Type: SingleFamilyResidence
Property Sub Type: SingleFamilyResidence
Property Attached: No
New Construction: No
Construction Materials: ICFsInsulatedConcreteForms, WoodFrame
Stories: 2
Total Stories: 2
Mobile Home Remains: ,No,
Foundation: Slab
Home Warranty: ,No,
Human Modified: Yes
Room Info
Total Rooms: 12
Sqft Info
Sqft: 3,676
Bulding Area Sqft: 4,846
Living Area Units: SquareFeet
Living Area Source: PublicRecords
Tax Info
Tax Year: 2,023
Tax Lot: 121
Tax Legal Description: CRESTVIEW PHASE II PB 72 PG 61-64 LOT 121 ORB 5976 PG 1633
Tax Block: 01
Tax Book Number: 72-61-64
Unit Info
Rent Controlled: No
Utilities / Hvac
Electric On Property: ,No,
Heating: Central, Electric
Water Source: Public
Sewer: PublicSewer
Cool System: CentralAir
Cooling: Yes
Heating: Yes
Utilities: CableConnected, ElectricityConnected, HighSpeedInternetAvailable, Propane, MunicipalUtilities, SewerConnected, WaterConnected
Waterfront / Water
Waterfront: No
View: Yes
View: Garden
Directions
From FL-50 W turn left onto Hancock Rd. Crestview is approximately 1 mile on the left. Make a left on Hilltop Rd and drive down all the way until Crest Wave Dr. House will be across the street.This listing courtesy of Florida Realty Investments
If you have any questions on 2990 Crest Wave Drive, Clermont, Florida, please call David Shippey at 863-521-4517.
MLS# O6186502 located at 2990 Crest Wave Drive, Clermont, Florida is brought to you by David Shippey REALTOR®
2990 Crest Wave Drive, Clermont, Florida has 5 Beds, 4 Full Bath, and 1 Half Bath.
The MLS Number for 2990 Crest Wave Drive, Clermont, Florida is O6186502.
The price for 2990 Crest Wave Drive, Clermont, Florida is $679,900.
The status of 2990 Crest Wave Drive, Clermont, Florida is Active.
The subdivision of 2990 Crest Wave Drive, Clermont, Florida is Crestview Ph II.
The home located at 2990 Crest Wave Drive, Clermont, Florida was built in 2024.
Related Searches: Chain of Lakes Winter Haven Florida






































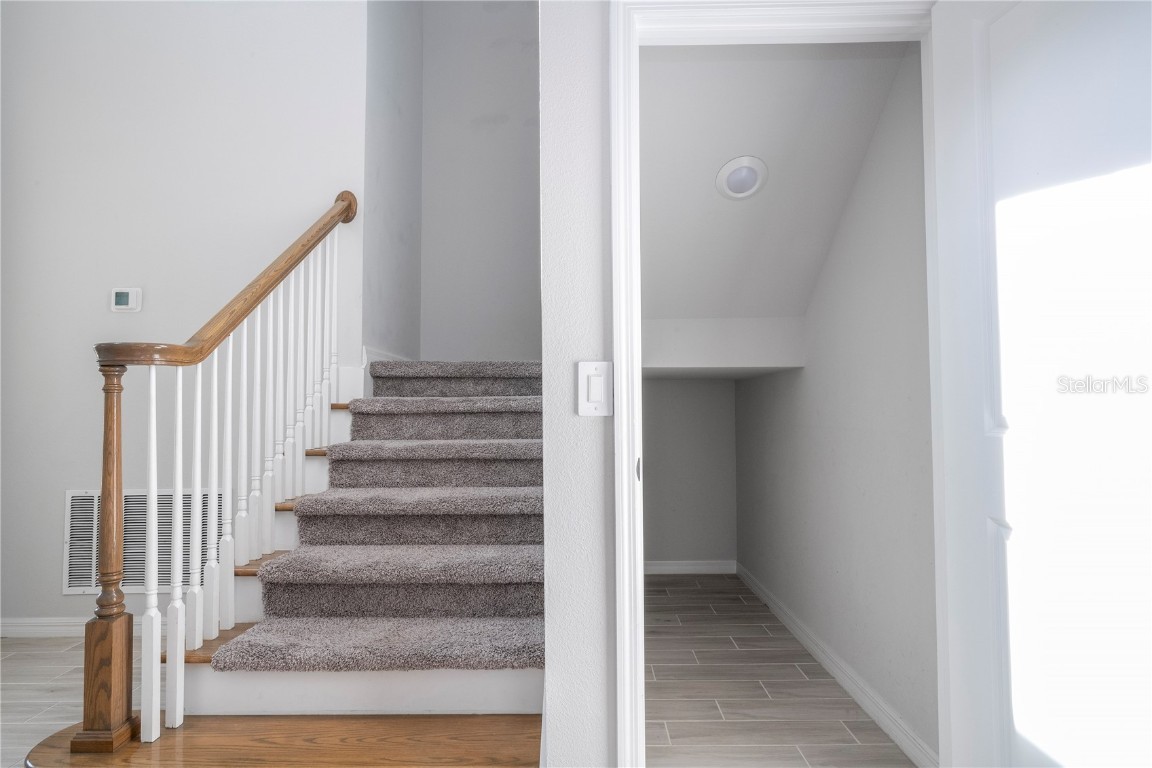

























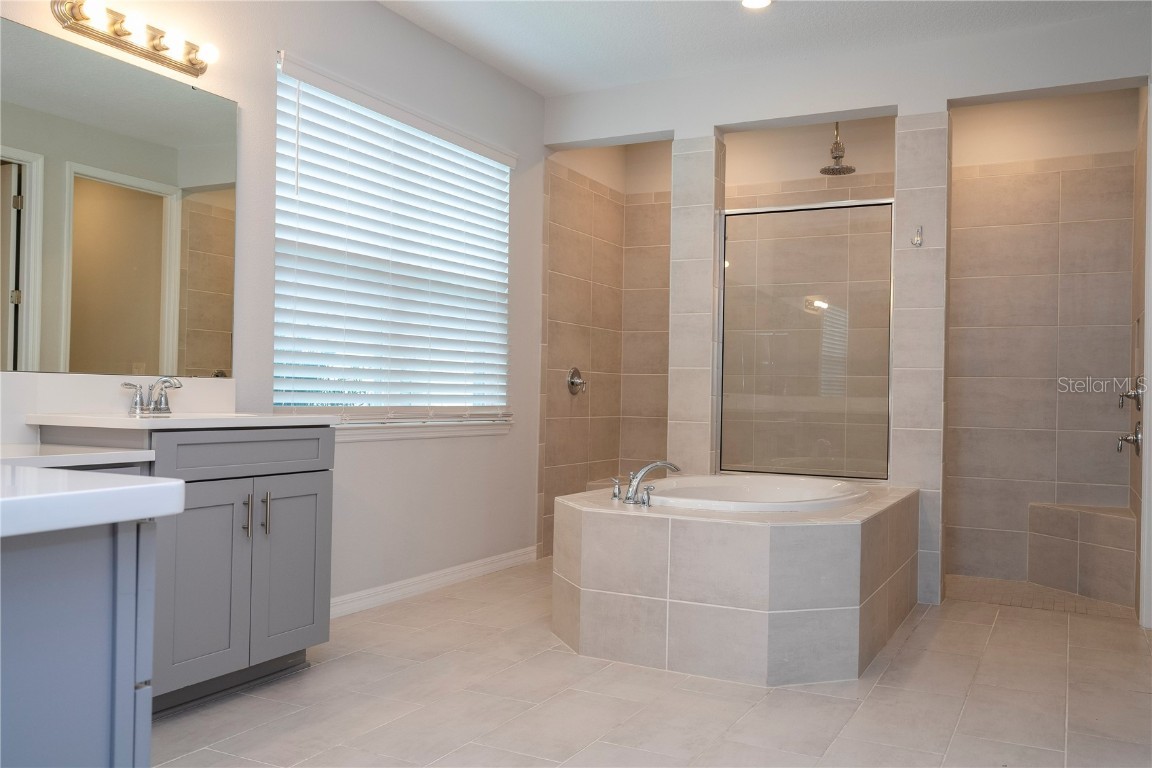




















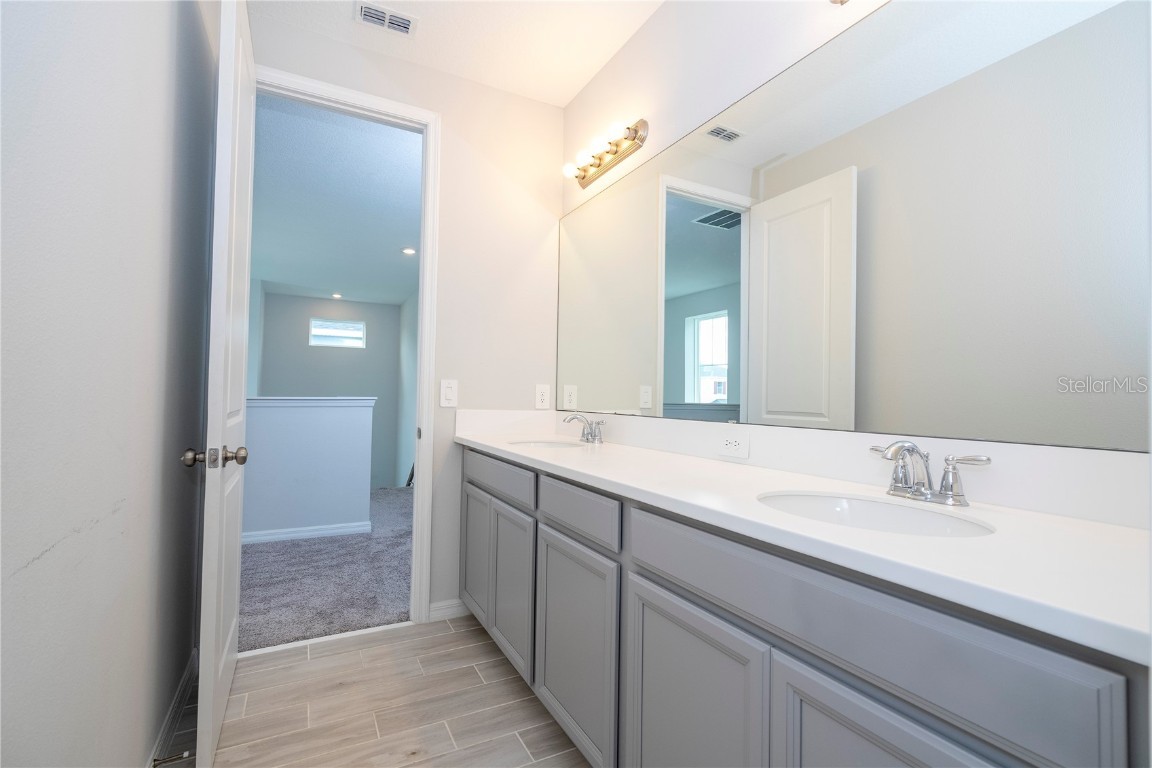





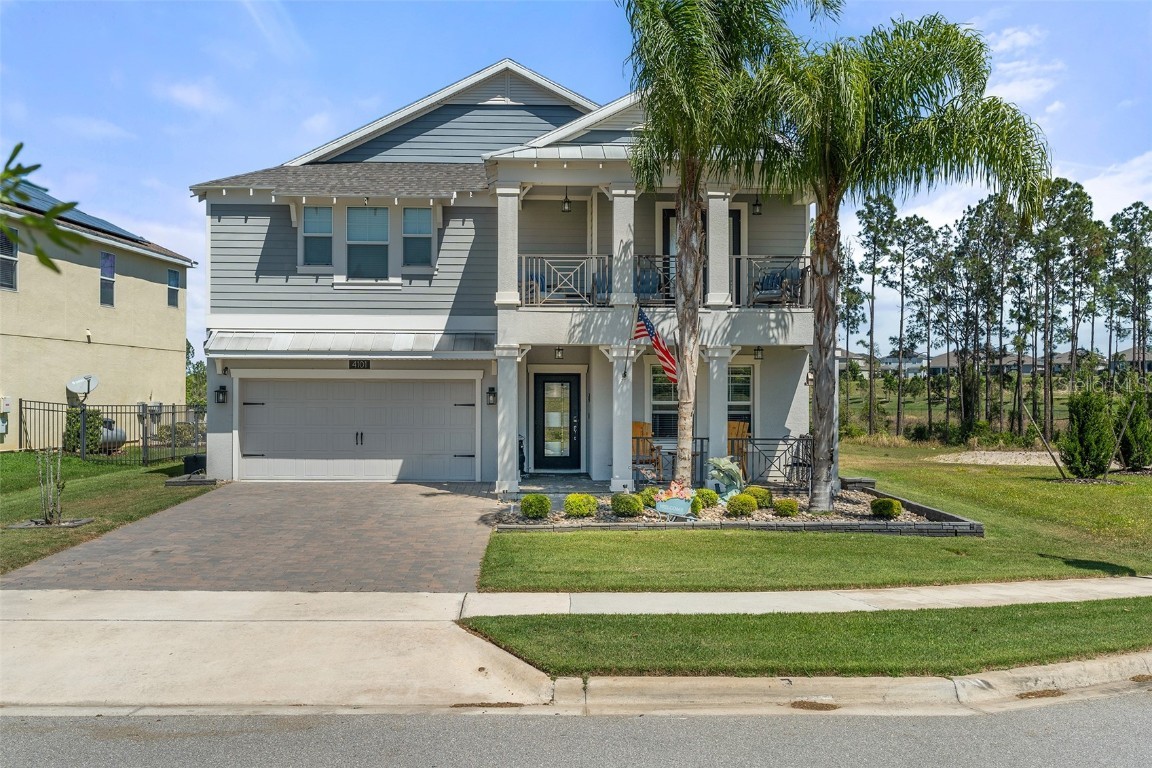
 MLS# O6188787
MLS# O6188787 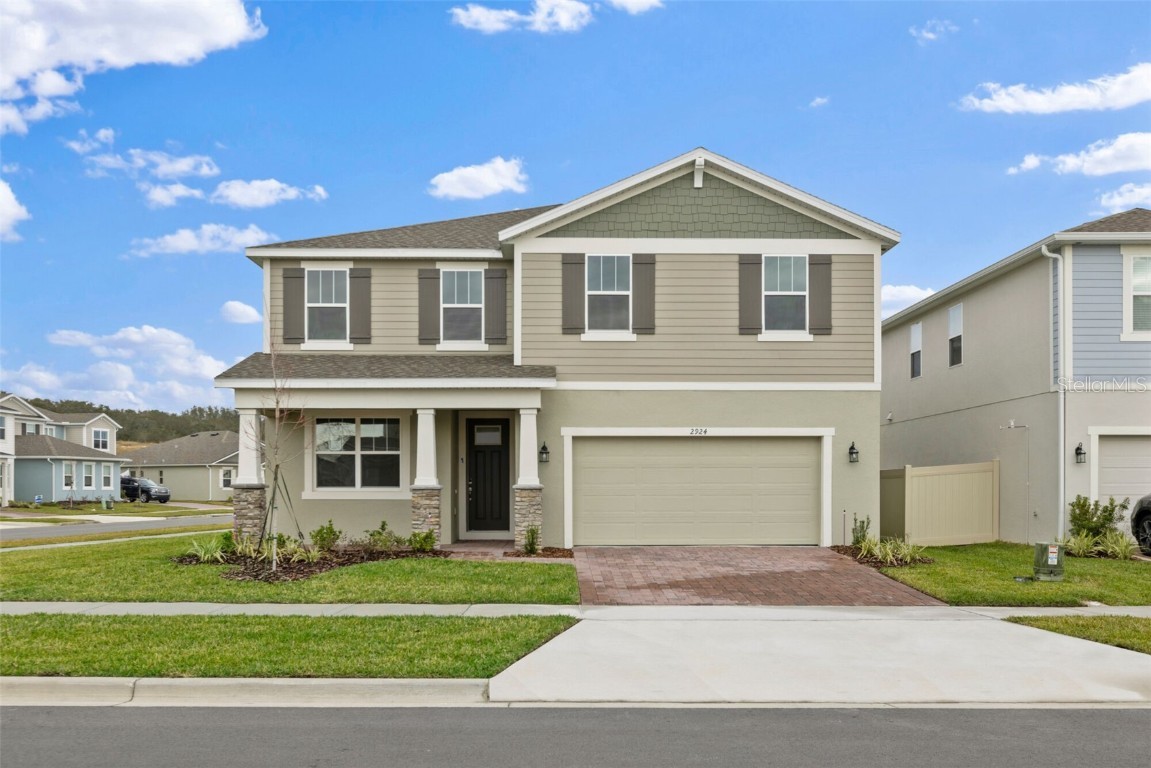

 The information being provided by © 2024 My Florida Regional MLS DBA Stellar MLS is for the consumer's
personal, non-commercial use and may not be used for any purpose other than to
identify prospective properties consumer may be interested in purchasing. Any information relating
to real estate for sale referenced on this web site comes from the Internet Data Exchange (IDX)
program of the My Florida Regional MLS DBA Stellar MLS. XCELLENCE REALTY, INC is not a Multiple Listing Service (MLS), nor does it offer MLS access. This website is a service of XCELLENCE REALTY, INC, a broker participant of My Florida Regional MLS DBA Stellar MLS. This web site may reference real estate listing(s) held by a brokerage firm other than the broker and/or agent who owns this web site.
MLS IDX data last updated on 05-05-2024 3:35 PM EST.
The information being provided by © 2024 My Florida Regional MLS DBA Stellar MLS is for the consumer's
personal, non-commercial use and may not be used for any purpose other than to
identify prospective properties consumer may be interested in purchasing. Any information relating
to real estate for sale referenced on this web site comes from the Internet Data Exchange (IDX)
program of the My Florida Regional MLS DBA Stellar MLS. XCELLENCE REALTY, INC is not a Multiple Listing Service (MLS), nor does it offer MLS access. This website is a service of XCELLENCE REALTY, INC, a broker participant of My Florida Regional MLS DBA Stellar MLS. This web site may reference real estate listing(s) held by a brokerage firm other than the broker and/or agent who owns this web site.
MLS IDX data last updated on 05-05-2024 3:35 PM EST.