1025 Leader Street Davenport Florida | Home for Sale
To schedule a showing of 1025 Leader Street, Davenport, Florida, Call David Shippey at 863-521-4517 TODAY!
Davenport, FL 33896
- 5Beds
- 5.00Total Baths
- 5 Full, 0 HalfBaths
- 3,081SqFt
- 2021Year Built
- 0.11Acres
- MLS# O6186954
- Residential
- SingleFamilyResidence
- Active
- Approx Time on Market1 month, 17 days
- Area33896 - Davenport / Champions Gate
- CountyOsceola
- SubdivisionStoneybrook South North Pcl-Ph
Overview
BEAUTIFUL DECORATED ""FULLY FURNISHED"" TURNKEY INVESTMENT OPPORTUNITY. AUTOMATIONS FOR LIGHTS, A/C, POOL HEATER, and WELLNESS SPA saving money with the utilities and offering a great experience for the guests. Located in the most desirable Vacation Resort of Champion Gate zoned for Short Term & Long-Term Rentals. Great rental history grossing $64k last year, you can expect a consistent and lucrative income stream, making this townhome a fantastic investment opportunity while using it for your own pleasure. We have all the rental documentation for you to review. You won't want to miss this desirable vacation property minutes from the most visited theme parks in the world! This gorgeous property has 5 bedrooms, 5 full bathrooms with a private heated pool and a wellness spa enclosed in a private lanai. The first floor has an open floor plan that features a large spacious kitchen with beautiful countertops, a large island for the whole family and a great living room space with a 75 Smart TV. Downstairs you will find two bedrooms, one with a queen bed and the other with a king bed facing the pool, both with 42 tv. Upstairs the second floor offers the master bedroom with a king bed and a 52 Smart TV, two additional bedrooms, one with two twin beds and the last one with two full beds. The community features a beautiful clubhouse that includes a state-of-the-art gym, fitness studio, media room, billiards room, putting green, social activities for all, and much more. This luxury, gated, resort style community is centered around the Oasis Club House, a 14,000 sq ft clubhouse that includes a restaurant, movie theater, fitness center, game room, tiki bar, lazy river, cabanas and much more, a second stage of the club house is currently under construction just steps from this property and will offer a full water park and sports complex that will sure attract potential renters! HOA Covers access to the Oasis Club and its amenities, gated entries, complete lawn care, trash, security monitoring, cable, phone and internet.Finally, this complex boasts one of the best golf fields in the city, rated 4.4 in one of the best golf magazines. Conveniently located near world-class entertainment, banking, airports, shopping, healthcare, and major highways with easy access to Disney and all of Orlando's attractions and many amazing restaurants right at your doorstep, dont miss this opportunity.
Agriculture / Farm
Grazing Permits Blm: ,No,
Grazing Permits Forest Service: ,No,
Grazing Permits Private: ,No,
Horse: No
Association Fees / Info
Community Features: Clubhouse, Fitness, Golf, Gated, Playground, Restaurant, TennisCourts
Pets Allowed: Yes
Senior Community: No
Hoa Frequency Rate: 415
Association: Yes
Hoa Fees Frequency: Monthly
Association Fee Includes: CableTV, Internet
Bathroom Info
Total Baths: 5.00
Fullbaths: 5
Building Info
Roof: Shingle
Builder: Lennar
Building Area Source: PublicRecords
Buyer Compensation
Exterior Features
Pool Features: InGround, Other, ScreenEnclosure, Tile
Patio: Screened
Pool Private: Yes
Exterior Features: SprinklerIrrigation, OutdoorGrill, InWallPestControlSystem
Fees / Restrictions
Association Fee: 62.00
Association Fee Frequency: Monthly
Financial
Original Price: $685,000
Disclosures: DisclosureonFile,HOADisclosure,Other,SellerDisclos
Garage / Parking
Open Parking: No
Attached Garage: Yes
Garage: Yes
Carport: No
Green / Env Info
Irrigation Water Rights: ,No,
Interior Features
Fireplace: No
Floors: Tile
Levels: Two
Spa: Yes
Laundry Features: LaundryRoom
Interior Features: CeilingFans, EatinKitchen, HighCeilings, SmartHome
Appliances: Cooktop, Dryer, Dishwasher, ElectricWaterHeater, Disposal, Microwave, Range, Refrigerator, RangeHood, Washer
Spa Features: AboveGround
Lot Info
Direction Remarks: I-4 to exit 58. West on Champions Gate Blvd to Ronald Reagan Blvd. Crossing Bellacita Blvd make a left in the first stop and the community entrance will be right there.
Lot Size Units: Acres
Lot Size Acres: 0.11
Lot Sqft: 4,792
Misc
Builder Model: Alexander Palm
Other
Equipment: IrrigationEquipment
Special Conditions: None
Security Features: GatedwithGuard, GatedCommunity
Other Rooms Info
Basement: No
Property Info
Habitable Residence: ,No,
Section: 30
Class Type: SingleFamilyResidence
Property Sub Type: SingleFamilyResidence
Property Condition: NewConstruction
Property Attached: No
New Construction: No
Construction Materials: Block, Concrete
Stories: 2
Total Stories: 2
Mobile Home Remains: ,No,
Foundation: Slab
Home Warranty: ,No,
Human Modified: Yes
Room Info
Total Rooms: 9
Sqft Info
Sqft: 3,081
Bulding Area Sqft: 3,467
Living Area Units: SquareFeet
Living Area Source: PublicRecords
Tax Info
Tax Year: 2,022
Tax Lot: 51
Tax Other Annual Asmnt: 1,850
Tax Legal Description: STONEYBROOK SOUTH NORTH PARCEL PH 6 PB 30 PGS 12-17 LOT 51
Tax Block: 6
Tax Annual Amount: 8035.77
Tax Book Number: 30-12-17
Unit Info
Rent Controlled: No
Utilities / Hvac
Electric On Property: ,No,
Heating: HeatPump
Water Source: Public
Sewer: PublicSewer
Cool System: CentralAir, CeilingFans
Cooling: Yes
Heating: Yes
Utilities: CableAvailable, ElectricityAvailable, PhoneAvailable, SewerAvailable, WaterAvailable
Waterfront / Water
Waterfront: No
View: No
Directions
I-4 to exit 58. West on Champions Gate Blvd to Ronald Reagan Blvd. Crossing Bellacita Blvd make a left in the first stop and the community entrance will be right there.This listing courtesy of Re/max Marketplace
If you have any questions on 1025 Leader Street, Davenport, Florida, please call David Shippey at 863-521-4517.
MLS# O6186954 located at 1025 Leader Street, Davenport, Florida is brought to you by David Shippey REALTOR®
1025 Leader Street, Davenport, Florida has 5 Beds, 5 Full Bath, and 0 Half Bath.
The MLS Number for 1025 Leader Street, Davenport, Florida is O6186954.
The price for 1025 Leader Street, Davenport, Florida is $685,000.
The status of 1025 Leader Street, Davenport, Florida is Active.
The subdivision of 1025 Leader Street, Davenport, Florida is Stoneybrook South North Pcl-Ph.
The home located at 1025 Leader Street, Davenport, Florida was built in 2024.
Related Searches: Chain of Lakes Winter Haven Florida






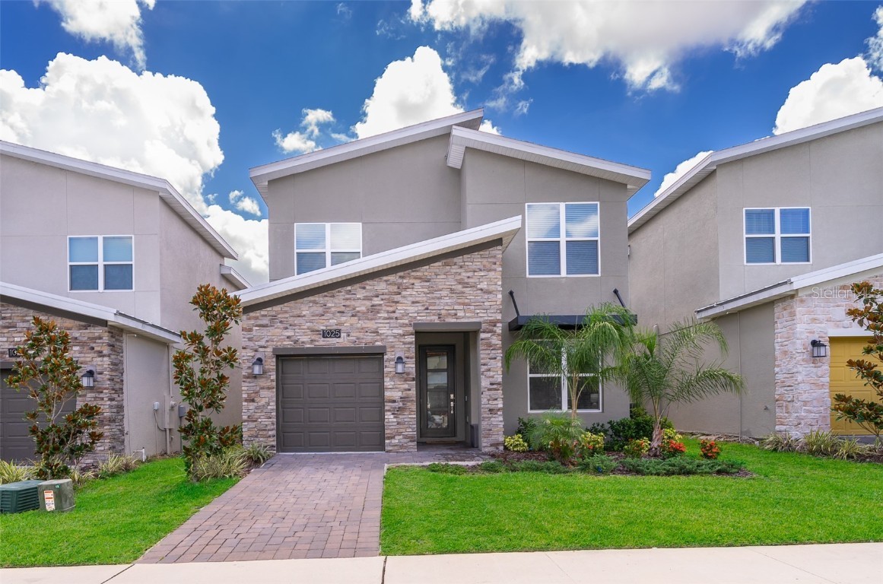



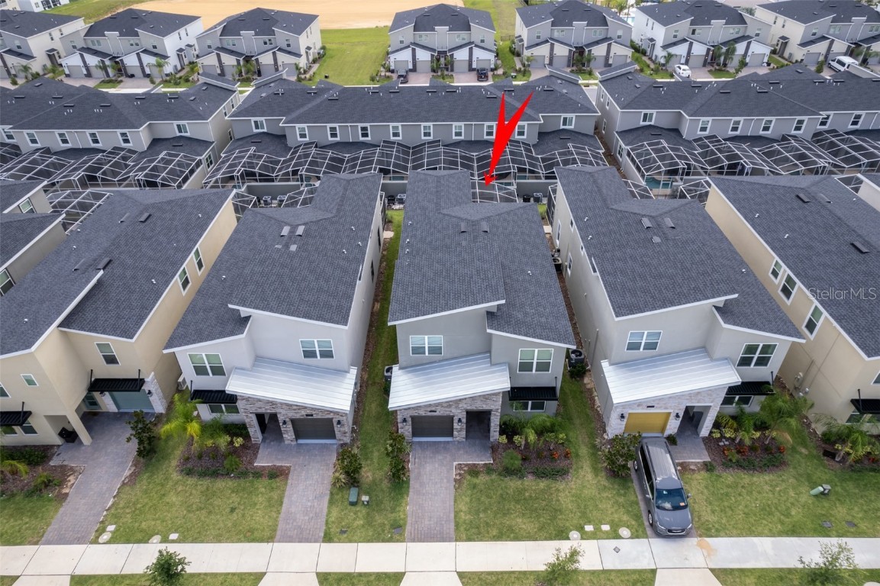







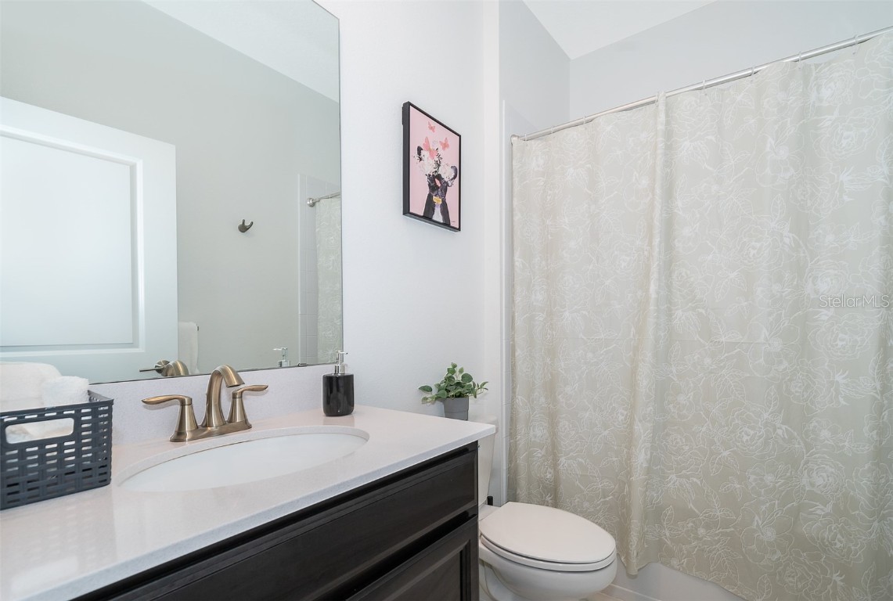


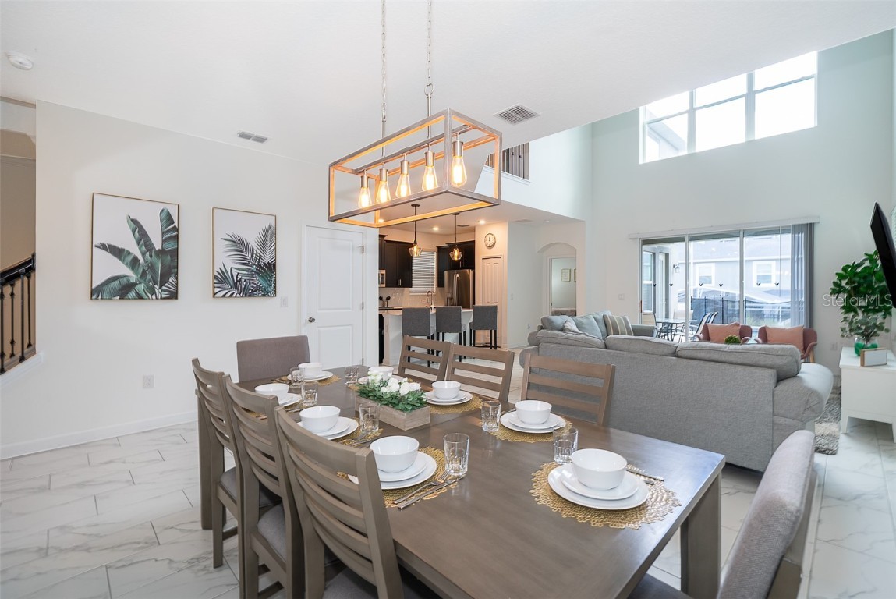




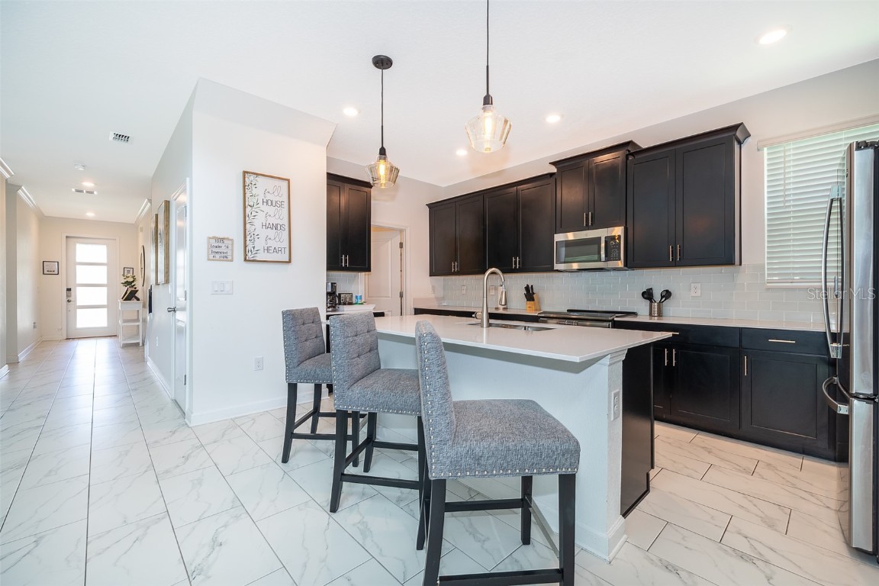




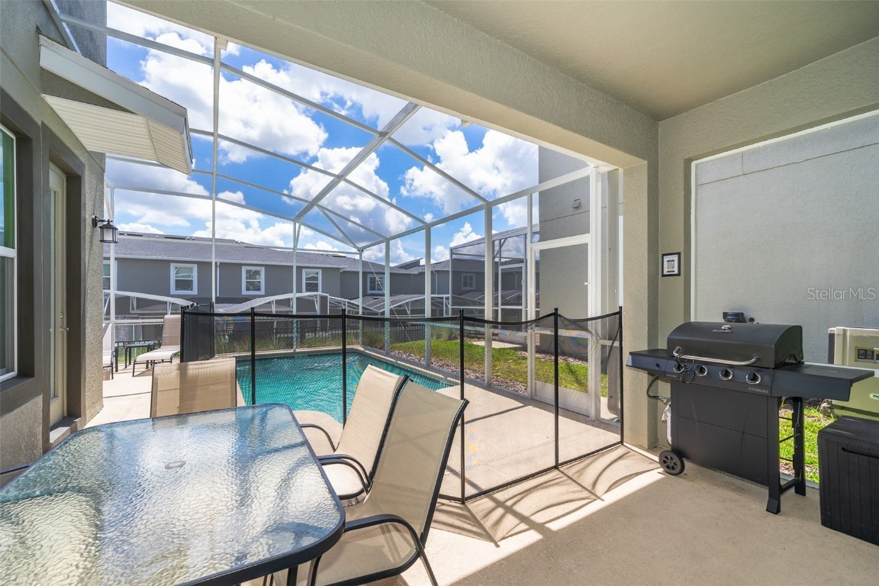








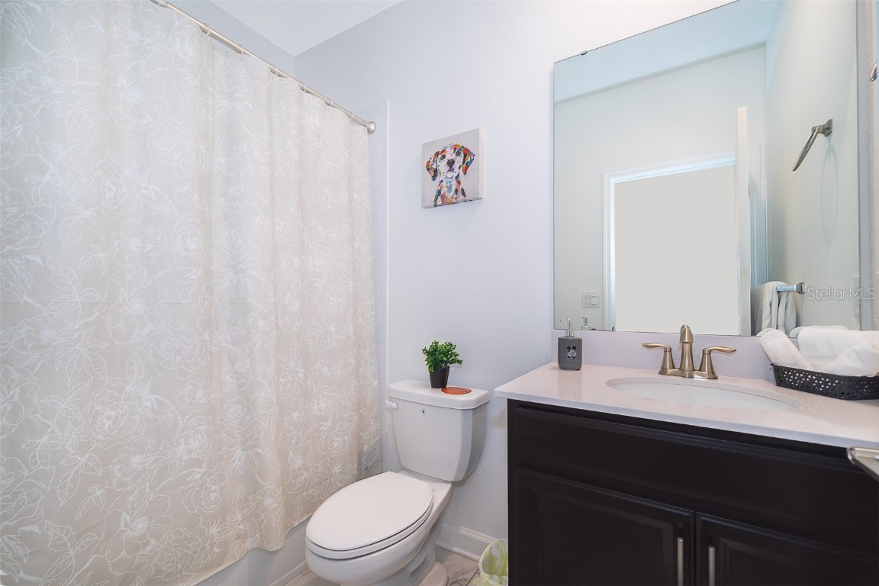








 MLS# U8239381
MLS# U8239381 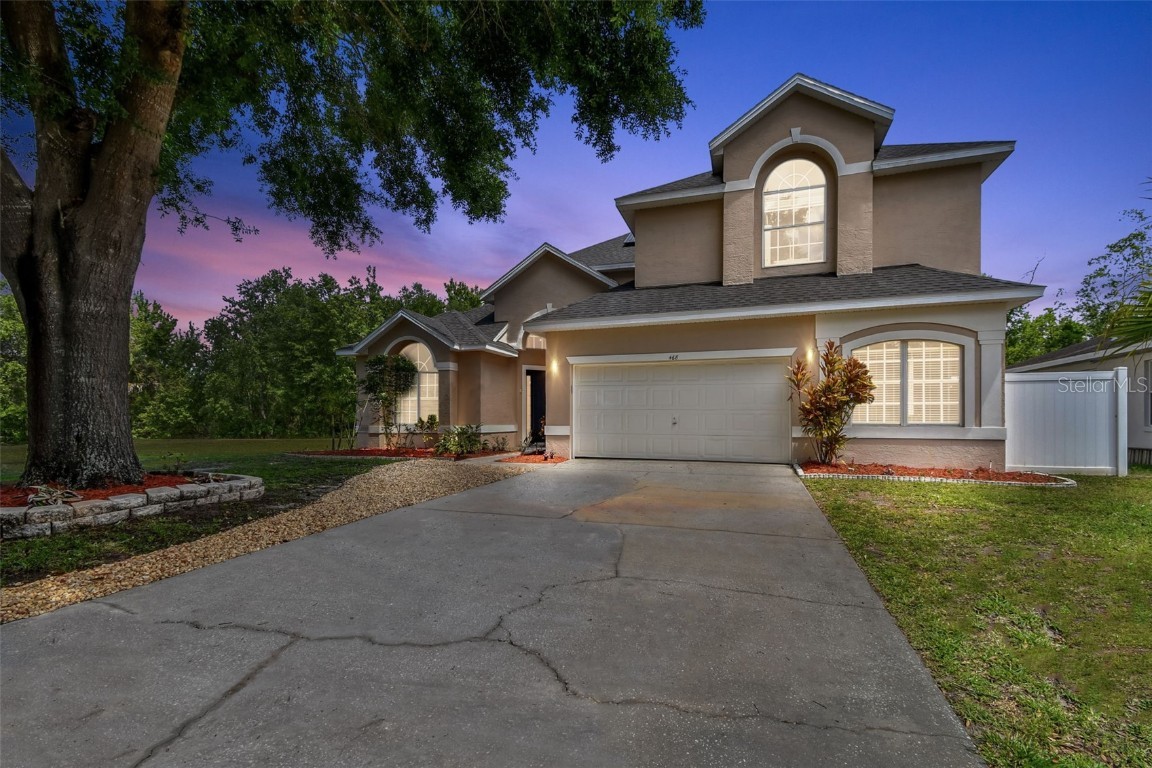
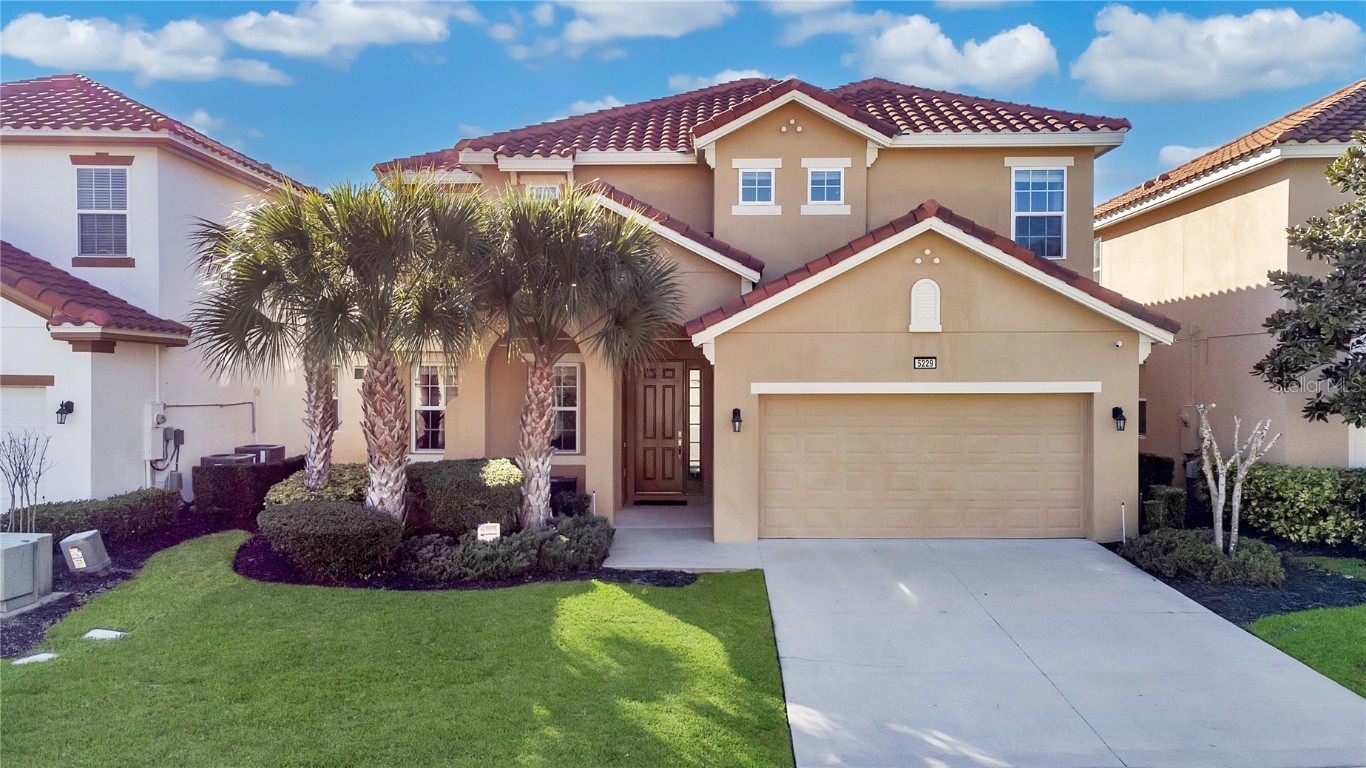
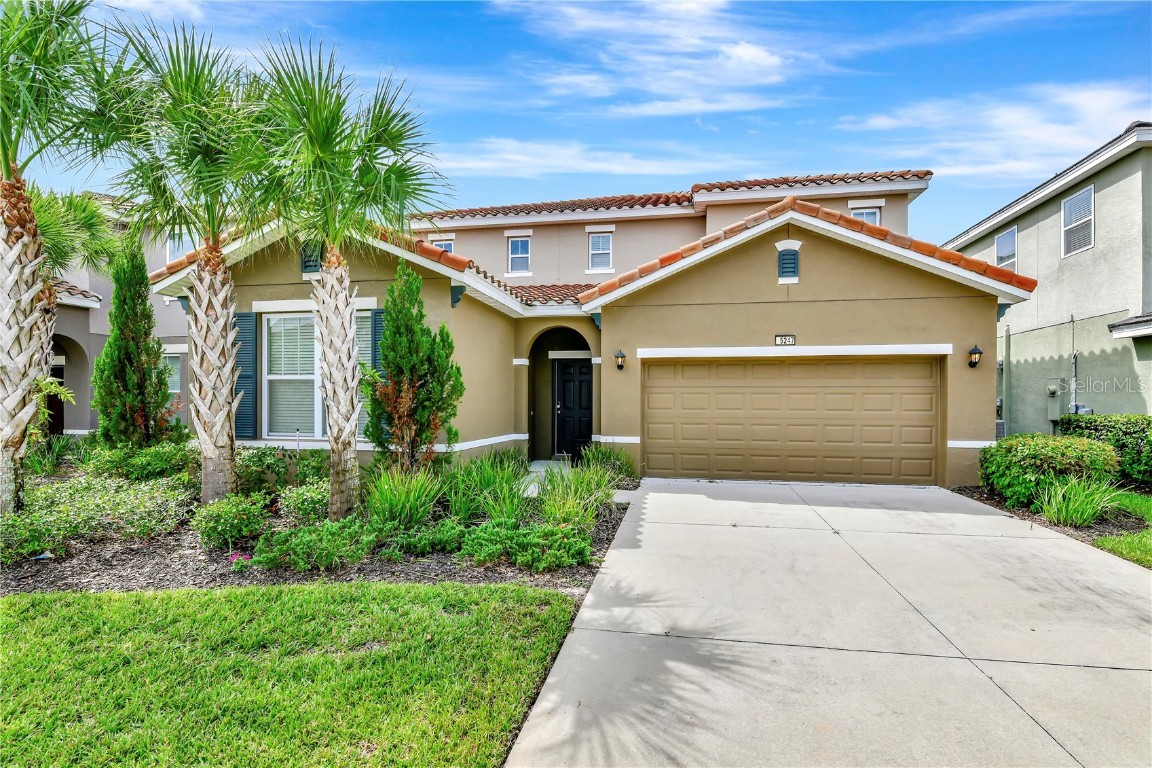

 The information being provided by © 2024 My Florida Regional MLS DBA Stellar MLS is for the consumer's
personal, non-commercial use and may not be used for any purpose other than to
identify prospective properties consumer may be interested in purchasing. Any information relating
to real estate for sale referenced on this web site comes from the Internet Data Exchange (IDX)
program of the My Florida Regional MLS DBA Stellar MLS. XCELLENCE REALTY, INC is not a Multiple Listing Service (MLS), nor does it offer MLS access. This website is a service of XCELLENCE REALTY, INC, a broker participant of My Florida Regional MLS DBA Stellar MLS. This web site may reference real estate listing(s) held by a brokerage firm other than the broker and/or agent who owns this web site.
MLS IDX data last updated on 05-06-2024 5:43 PM EST.
The information being provided by © 2024 My Florida Regional MLS DBA Stellar MLS is for the consumer's
personal, non-commercial use and may not be used for any purpose other than to
identify prospective properties consumer may be interested in purchasing. Any information relating
to real estate for sale referenced on this web site comes from the Internet Data Exchange (IDX)
program of the My Florida Regional MLS DBA Stellar MLS. XCELLENCE REALTY, INC is not a Multiple Listing Service (MLS), nor does it offer MLS access. This website is a service of XCELLENCE REALTY, INC, a broker participant of My Florida Regional MLS DBA Stellar MLS. This web site may reference real estate listing(s) held by a brokerage firm other than the broker and/or agent who owns this web site.
MLS IDX data last updated on 05-06-2024 5:43 PM EST.