945 Suffolk Place Davenport Florida | Home for Sale
To schedule a showing of 945 Suffolk Place, Davenport, Florida, Call David Shippey at 863-521-4517 TODAY!
Davenport, FL 33896
- 7Beds
- 6.00Total Baths
- 6 Full, 0 HalfBaths
- 3,436SqFt
- 2015Year Built
- 0.16Acres
- MLS# O6050568
- Residential
- SingleFamilyResidence
- Active
- Approx Time on Market1 year, 8 months, 19 days
- Area33896 - Davenport / Champions Gate
- CountyPolk
- SubdivisionShire/west Haven Ph 2
Overview
DO NOT MISS OUT ON THIS 2-STOREY VACATION HOME OR FOR PRIMARY RESIDENCE!!!!! TURNKEY FURNISHED!! WHY WAIT TO BUILD!!! NEW STAINLESS-STEEL KITCHEN APPLIANCES - Refrigerator, range, microwave. NEW FLOORING - Luxury vinyl plank flooring on stairway, loft area and primary bedroom. NEW OUTDOOR PATIO FURNITURE AND LOUNGES. NEW SOFAS. This beautifully decorated 7-bedroom, 6 baths pool home awaits your ownership!!!!! It is situated in a quiet upscale gated community known as Shire at West Haven in Davenport which is 20 minutes West of Walt Disney World near US 27 and Exit 58 off I-4. This house can comfortably accommodate your entertaining needs. No neighbors in the backyard!! Stainless steel kitchen appliances, granite countertop and large dining area. There is another family room upstairs and a loft area suitable for a Game area. Enjoy your favorite cocktail on the patio overlooking the well-maintained lawn and gorgeous pool! The newly renovated clubhouse offers a swimming pool, basketball, and tennis courts as well as a volleyball area - all these amenities are a short walk away. Close to I-4, restaurants, shopping, Disney World, Sea World, Legoland and many other theme parks. Schedule your appointment today!! **Please note that no representations or warranties are made regarding school districts or school assignments; you should conduct your own research regarding current and future schools and school boundaries. **
Agriculture / Farm
Grazing Permits Blm: ,No,
Grazing Permits Forest Service: ,No,
Grazing Permits Private: ,No,
Horse: No
Association Fees / Info
Community Features: Fitness, Pool, TennisCourts, Gated, StreetLights, Sidewalks
Pets Allowed: Yes
Senior Community: No
Hoa Frequency Rate: 855
Association: Yes
Association Amenities: Clubhouse, FitnessCenter, Gated, Pool, RecreationFacilities, TennisCourts, CableTV
Hoa Fees Frequency: Quarterly
Association Fee Includes: MaintenanceGrounds, MaintenanceStructure, Pools, RecreationFacilities
Bathroom Info
Total Baths: 6.00
Fullbaths: 6
Building Info
Window Features: Blinds, WindowTreatments
Roof: Shingle
Building Area Source: Estimated
Buyer Compensation
Exterior Features
Pool Features: Gunite, InGround, Association, Community
Patio: RearPorch, Covered, Deck, Patio, Porch, Screened, WrapAround
Pool Private: Yes
Exterior Features: Garden, SprinklerIrrigation, Lighting, OutdoorGrill
Fees / Restrictions
Financial
Original Price: $759,999
Disclosures: DisclosureonFile,HOADisclosure,Other,SellerDisclos
Garage / Parking
Open Parking: No
Parking Features: Driveway
Attached Garage: Yes
Garage: Yes
Carport: No
Green / Env Info
Irrigation Water Rights: ,No,
Interior Features
Fireplace: No
Floors: CeramicTile, LuxuryVinyl
Levels: Two
Spa: Yes
Laundry Features: Inside, LaundryRoom, UpperLevel
Interior Features: CeilingFans, EatinKitchen, SplitBedrooms, WalkInClosets, WindowTreatments, SeparateFormalDiningRoom, Loft
Appliances: Dryer, Dishwasher, ElectricWaterHeater, Disposal, Microwave, Range, Refrigerator, Washer
Spa Features: InGround
Lot Info
Direction Remarks: Off highway 27 turn left on Ronald Reagan 0.5 mile turn right on Mayfair Blvd, round about take 1st left to gate through the gate and turn right on Suffolk Place. House is on right.
Lot Size Units: Acres
Lot Size Acres: 0.16
Lot Sqft: 6,922
Vegetation: PartiallyWooded
Lot Desc: Landscaped
Misc
Other
Special Conditions: None
Security Features: SecuritySystemLeased, SecuritySystem, SecurityGate, SecuredGarageParking, GatedCommunity, SmokeDetectors, SecurityLights
Other Rooms Info
Basement: No
Property Info
Habitable Residence: ,No,
Section: 05
Class Type: SingleFamilyResidence
Property Sub Type: SingleFamilyResidence
Property Condition: NewConstruction
Property Attached: No
New Construction: No
Construction Materials: Concrete, Stucco
Stories: 2
Total Stories: 2
Mobile Home Remains: ,No,
Foundation: Block, ConcretePerimeter, Slab
Home Warranty: ,No,
Human Modified: Yes
Room Info
Total Rooms: 9
Sqft Info
Sqft: 3,436
Bulding Area Sqft: 4,836
Living Area Units: SquareFeet
Living Area Source: Estimated
Tax Info
Tax Year: 2,023
Tax Lot: 108
Tax Legal Description: SHIRE AT WEST HAVEN PHASE TWO PB 151 PG 35-36 LOT 108
Tax Annual Amount: 6872.01
Tax Book Number: 151-35-36
Unit Info
Rent Controlled: No
Utilities / Hvac
Electric On Property: ,No,
Heating: Central, Electric
Water Source: Public
Sewer: PublicSewer
Cool System: CentralAir, Zoned, CeilingFans
Cooling: Yes
Heating: Yes
Utilities: CableAvailable, ElectricityAvailable, HighSpeedInternetAvailable, MunicipalUtilities, PhoneAvailable, SewerAvailable, WaterAvailable
Waterfront / Water
Waterfront: No
View: Yes
View: ParkGreenbelt, Garden, TennisCourt
Schools
Elem: Loughman Oaks Elem
Directions
Off highway 27 turn left on Ronald Reagan 0.5 mile turn right on Mayfair Blvd, round about take 1st left to gate through the gate and turn right on Suffolk Place. House is on right.This listing courtesy of Hartfeldt Realty Group Llc
If you have any questions on 945 Suffolk Place, Davenport, Florida, please call David Shippey at 863-521-4517.
MLS# O6050568 located at 945 Suffolk Place, Davenport, Florida is brought to you by David Shippey REALTOR®
945 Suffolk Place, Davenport, Florida has 7 Beds, 6 Full Bath, and 0 Half Bath.
The MLS Number for 945 Suffolk Place, Davenport, Florida is O6050568.
The price for 945 Suffolk Place, Davenport, Florida is $750,000.
The status of 945 Suffolk Place, Davenport, Florida is Active.
The subdivision of 945 Suffolk Place, Davenport, Florida is Shire/west Haven Ph 2.
The home located at 945 Suffolk Place, Davenport, Florida was built in 2024.
Related Searches: Chain of Lakes Winter Haven Florida






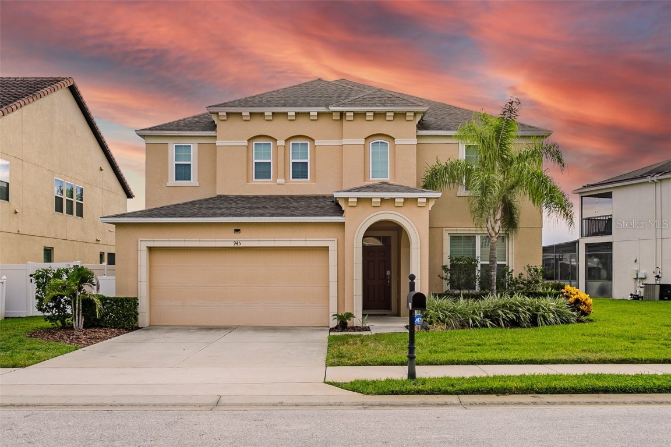
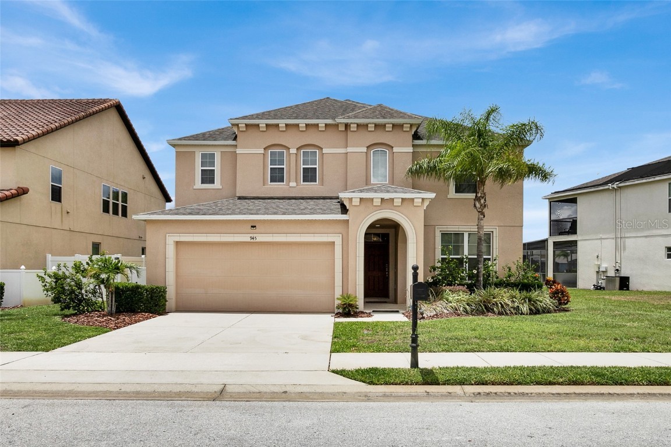

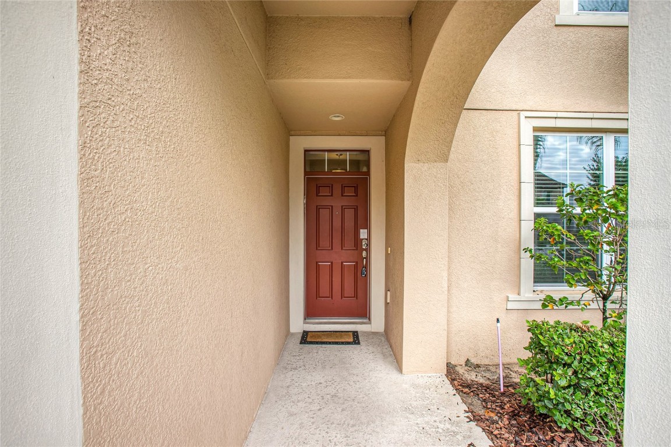
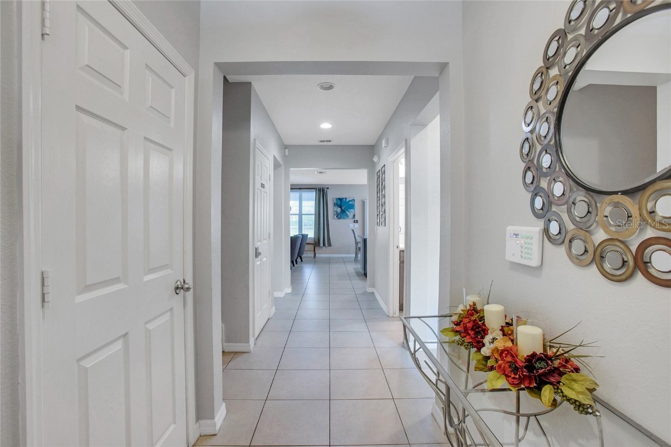








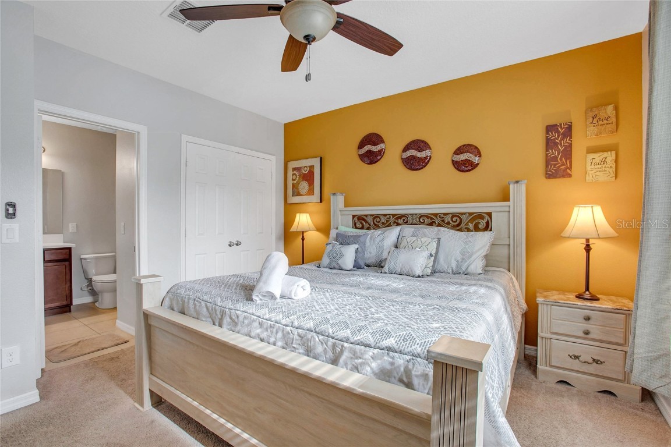







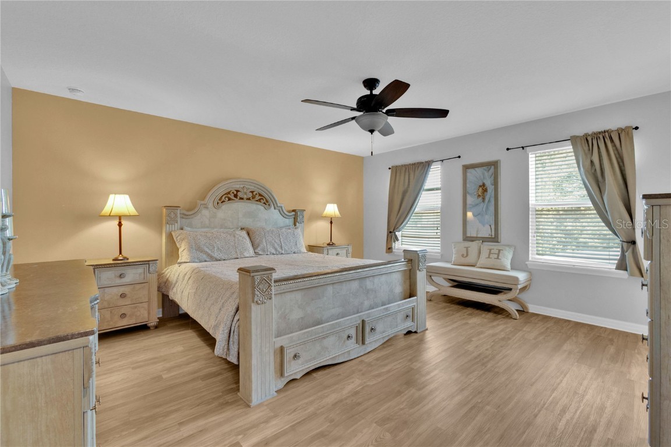
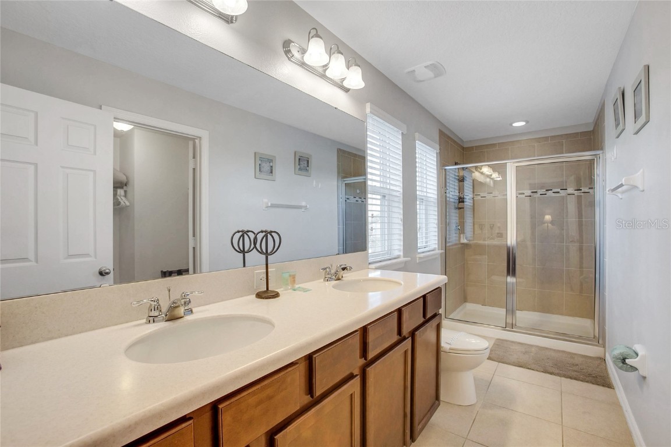

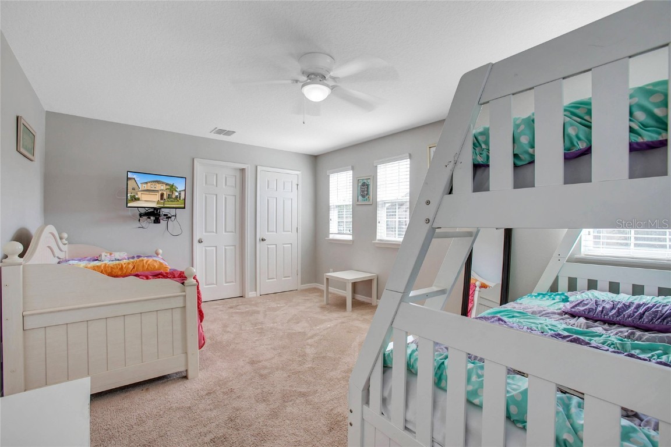


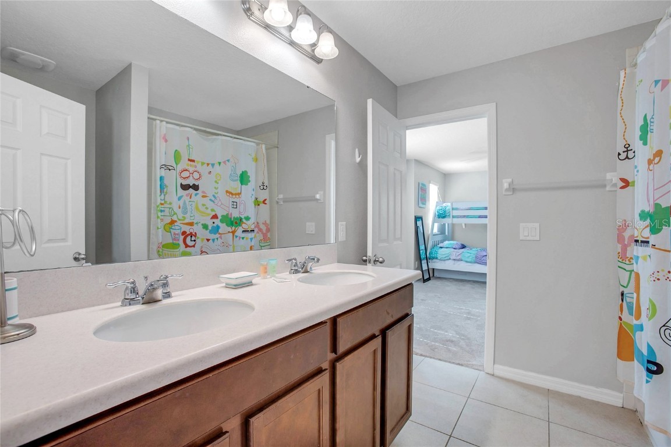


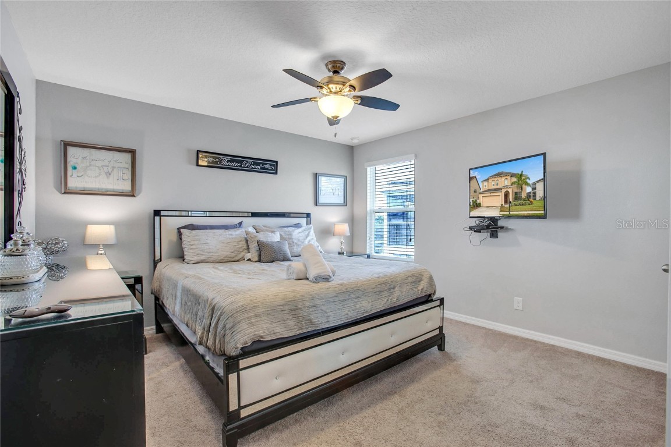


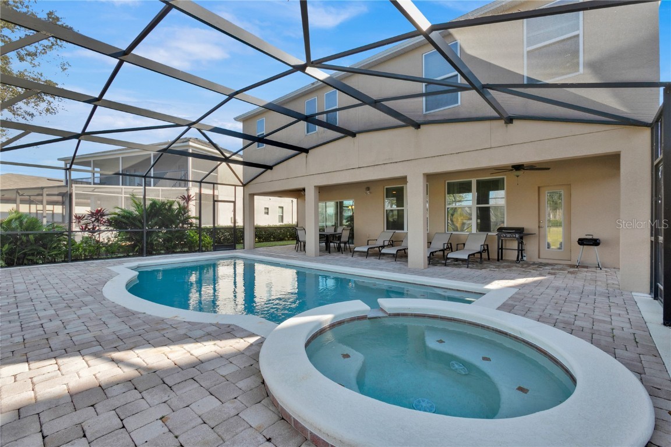



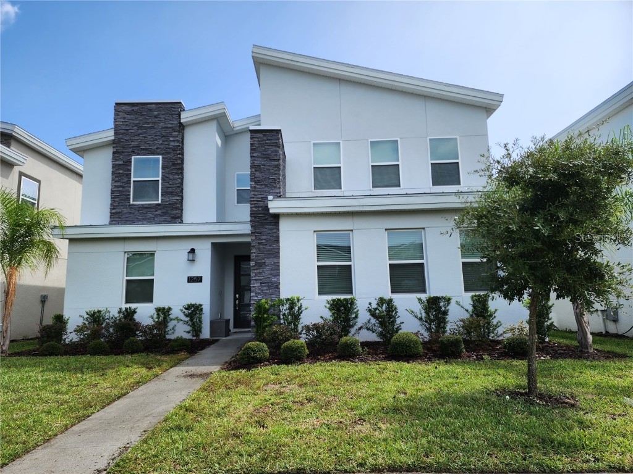
 MLS# S5092682
MLS# S5092682 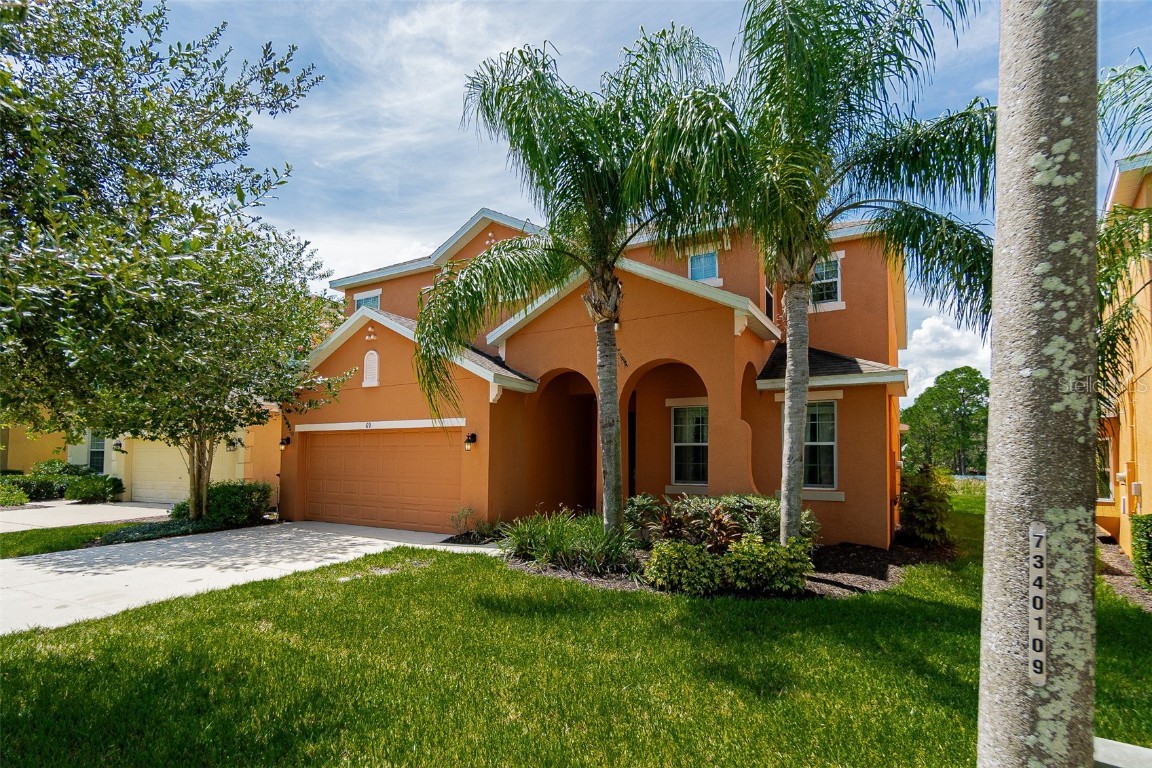
 The information being provided by © 2024 My Florida Regional MLS DBA Stellar MLS is for the consumer's
personal, non-commercial use and may not be used for any purpose other than to
identify prospective properties consumer may be interested in purchasing. Any information relating
to real estate for sale referenced on this web site comes from the Internet Data Exchange (IDX)
program of the My Florida Regional MLS DBA Stellar MLS. XCELLENCE REALTY, INC is not a Multiple Listing Service (MLS), nor does it offer MLS access. This website is a service of XCELLENCE REALTY, INC, a broker participant of My Florida Regional MLS DBA Stellar MLS. This web site may reference real estate listing(s) held by a brokerage firm other than the broker and/or agent who owns this web site.
MLS IDX data last updated on 04-28-2024 1:37 PM EST.
The information being provided by © 2024 My Florida Regional MLS DBA Stellar MLS is for the consumer's
personal, non-commercial use and may not be used for any purpose other than to
identify prospective properties consumer may be interested in purchasing. Any information relating
to real estate for sale referenced on this web site comes from the Internet Data Exchange (IDX)
program of the My Florida Regional MLS DBA Stellar MLS. XCELLENCE REALTY, INC is not a Multiple Listing Service (MLS), nor does it offer MLS access. This website is a service of XCELLENCE REALTY, INC, a broker participant of My Florida Regional MLS DBA Stellar MLS. This web site may reference real estate listing(s) held by a brokerage firm other than the broker and/or agent who owns this web site.
MLS IDX data last updated on 04-28-2024 1:37 PM EST.