914 E Norfolk Street Tampa Florida | Home for Sale
To schedule a showing of 914 E Norfolk Street, Tampa, Florida, Call David Shippey at 863-521-4517 TODAY!
Tampa, FL 33604
- 3Beds
- 2.00Total Baths
- 2 Full, 0 HalfBaths
- 1,458SqFt
- 2019Year Built
- 0.15Acres
- MLS# W7863910
- Residential
- SingleFamilyResidence
- Active
- Approx Time on Market1 month, 4 days
- Area33604 - Tampa / Sulphur Springs
- CountyHillsborough
- SubdivisionUnplatted
Overview
Welcome to your dream home in Seminole Heights, Florida! (Some images have been virtually staged) This stunning craftsman-style abode, constructed in 2019, offers the perfect blend of modern luxury and timeless charm. Boasting 3 bedrooms and 2 full bathrooms, this single-family residence is the epitome of comfort and sophistication. Upon entering, you'll be greeted by an inviting open floor plan, ideal for both entertaining guests and cozy family gatherings. The spacious living area features laminate floors that exude warmth and elegance throughout. Prepare to be wowed by the gourmet kitchen, complete with sleek granite countertops, stainless steel appliances, and ample cabinet space. Whether you're a culinary enthusiast or just enjoy whipping up a quick meal, this kitchen is sure to impress. Escape to the tranquility of the primary suite, featuring a luxurious ensuite bathroom and two custom California Closets. Two additional bedrooms offer versatility, perfect for accommodating guests, a home office, or a personal gym. Step outside to discover your own private oasis, complete with a fenced-in yard offering privacy and security for pets and loved ones alike. Imagine summer barbecues and evenings spent relaxing under the stars in this serene outdoor space. A preliminary home inspection was completed in March 2024. The results are available for potential buyers.Conveniently located in the desirable Seminole Heights neighborhood, you'll enjoy easy access to an array of amenities including I-275, parks, shops, restaurants, and more. With its unbeatable combination of style, comfort, and location, this home is sure to capture your heart. Don't miss out on the opportunity to make it yours today!
Agriculture / Farm
Grazing Permits Blm: ,No,
Grazing Permits Forest Service: ,No,
Grazing Permits Private: ,No,
Horse: No
Association Fees / Info
Senior Community: No
Association: ,No,
Bathroom Info
Total Baths: 2.00
Fullbaths: 2
Building Info
Roof: Shingle
Builder: Classic Development and Construction, INC.
Building Area Source: Builder
Buyer Compensation
Exterior Features
Pool Private: No
Exterior Features: Lighting, Other
Fees / Restrictions
Financial
Original Price: $490,000
Disclosures: DisclosureonFile,SellerDisclosure
Garage / Parking
Open Parking: No
Attached Garage: No
Garage: No
Carport: Yes
Car Ports: 3
Green / Env Info
Irrigation Water Rights: ,No,
Interior Features
Fireplace: No
Floors: LuxuryVinyl, Tile
Levels: One
Spa: No
Laundry Features: Inside
Interior Features: TrayCeilings, CeilingFans, EatinKitchen, HighCeilings, MainLevelPrimary, OpenFloorplan, StoneCounters, WalkInClosets
Appliances: ElectricWaterHeater, Disposal, Range, Refrigerator, RangeHood, Washer
Lot Info
Direction Remarks: Take Sligh Exit, head east, turn left onto Nebraska, turn right onto Norfolk, home is on the left
Lot Size Units: Acres
Lot Size Acres: 0.15
Lot Sqft: 6,550
Est Lotsize: 50x131
Misc
Other
Special Conditions: None
Other Rooms Info
Basement: No
Property Info
Habitable Residence: ,No,
Section: 30
Class Type: SingleFamilyResidence
Property Sub Type: SingleFamilyResidence
Property Attached: No
New Construction: No
Construction Materials: WoodSiding
Stories: 1
Total Stories: 1
Mobile Home Remains: ,No,
Foundation: Slab
Home Warranty: ,No,
Human Modified: Yes
Room Info
Total Rooms: 3
Sqft Info
Sqft: 1,458
Bulding Area Sqft: 1,800
Living Area Units: SquareFeet
Living Area Source: Builder
Tax Info
Tax Year: 2,023
Tax Lot: 01
Tax Legal Description: THE W 1/2 OF THE FOLLOWING DESC PARCEL LOT BEG 307 FT S & 225 FT W OF NE COR OF SW 1/4 OF SW 1/4 OF SW 1/4 AND RUN W 100 FT N 131 FT E 100 FT AND S 131 FT TO BEG
Tax Block: 5
Tax Annual Amount: 7143.55
Tax Book Number: 7-11
Unit Info
Rent Controlled: No
Utilities / Hvac
Electric On Property: ,No,
Heating: Central, Electric
Water Source: Public
Sewer: PublicSewer
Cool System: CentralAir, CeilingFans
Cooling: Yes
Heating: Yes
Utilities: CableAvailable, ElectricityConnected, MunicipalUtilities, SewerConnected, WaterConnected
Waterfront / Water
Waterfront: No
View: No
Directions
Take Sligh Exit, head east, turn left onto Nebraska, turn right onto Norfolk, home is on the leftThis listing courtesy of Lpt Realty
If you have any questions on 914 E Norfolk Street, Tampa, Florida, please call David Shippey at 863-521-4517.
MLS# W7863910 located at 914 E Norfolk Street, Tampa, Florida is brought to you by David Shippey REALTOR®
914 E Norfolk Street, Tampa, Florida has 3 Beds, 2 Full Bath, and 0 Half Bath.
The MLS Number for 914 E Norfolk Street, Tampa, Florida is W7863910.
The price for 914 E Norfolk Street, Tampa, Florida is $490,000.
The status of 914 E Norfolk Street, Tampa, Florida is Active.
The subdivision of 914 E Norfolk Street, Tampa, Florida is Unplatted.
The home located at 914 E Norfolk Street, Tampa, Florida was built in 2024.
Related Searches: Chain of Lakes Winter Haven Florida







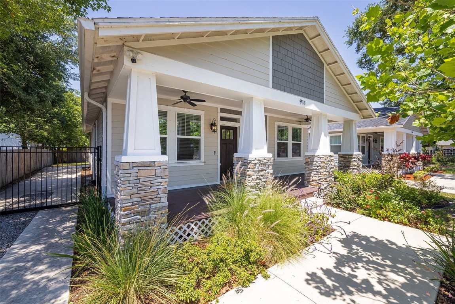

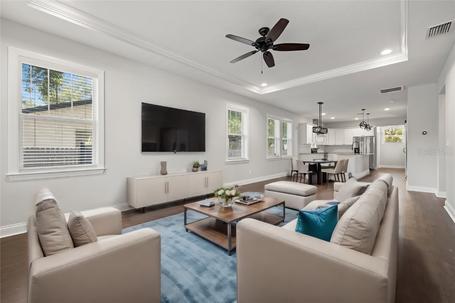
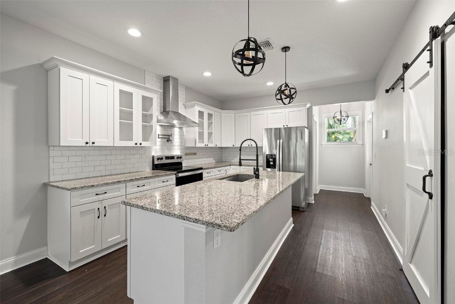
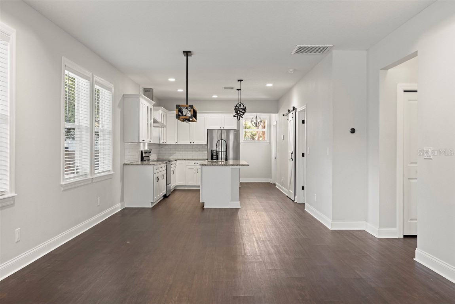
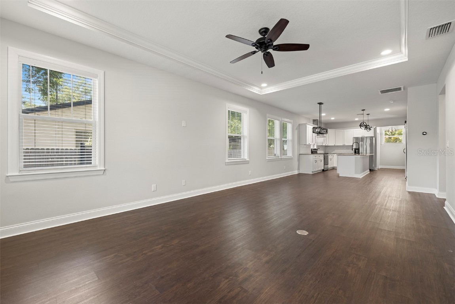
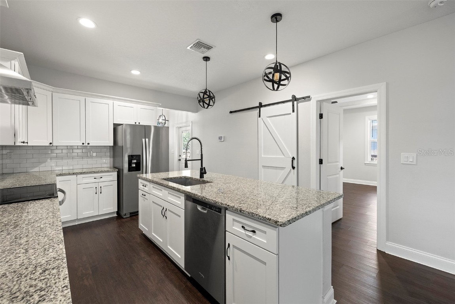
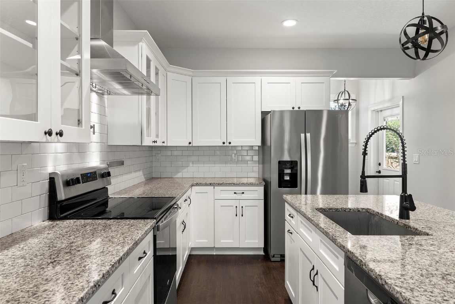
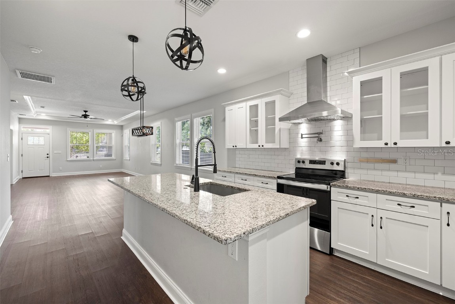

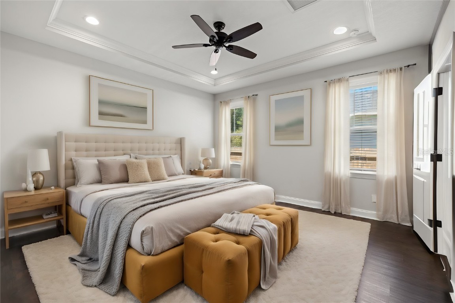
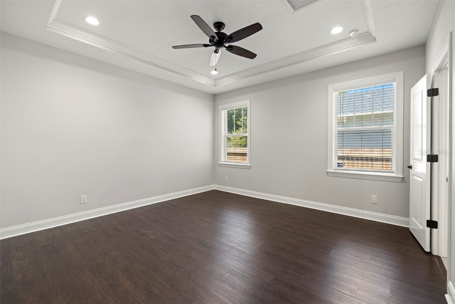

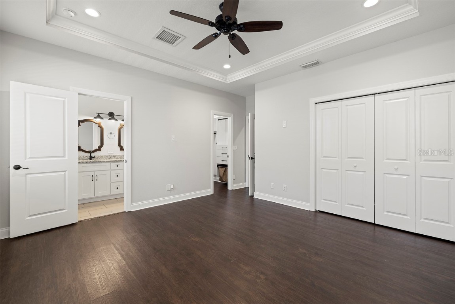
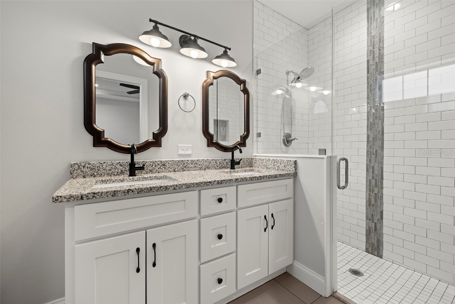
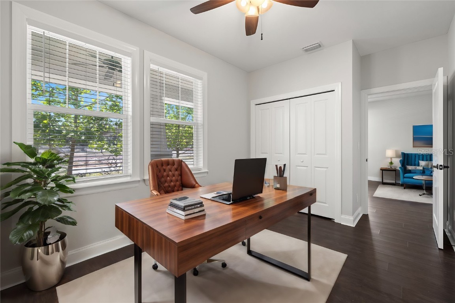
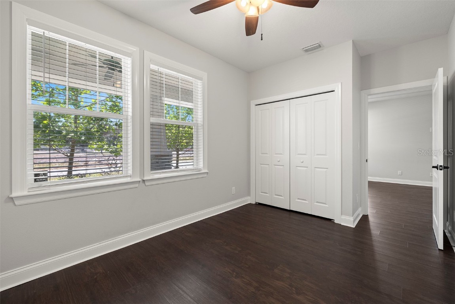
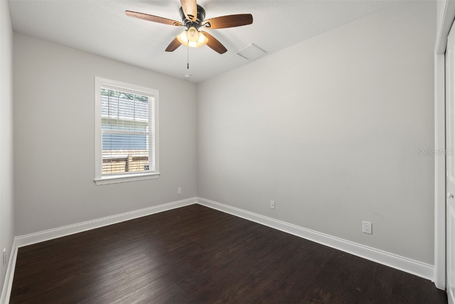
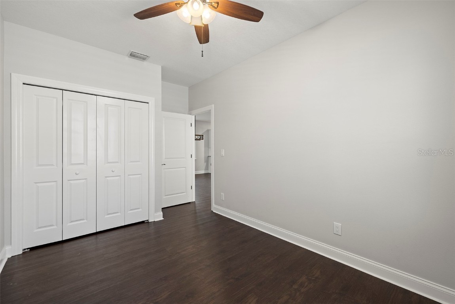
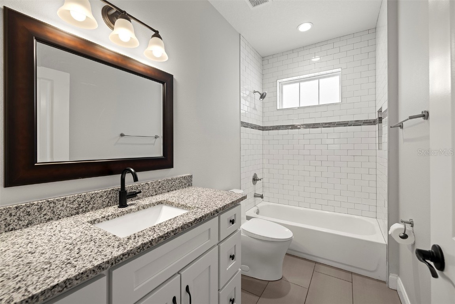
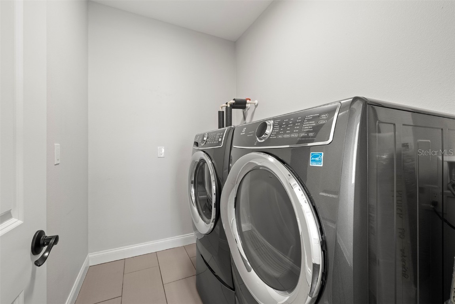
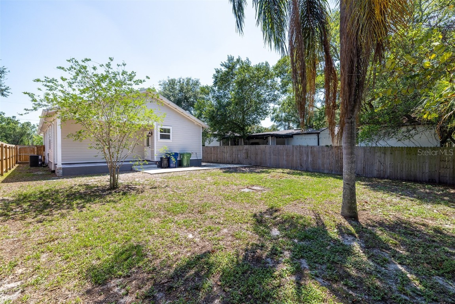
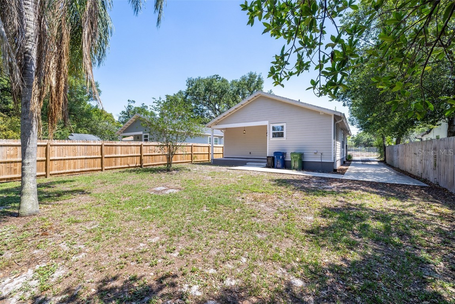
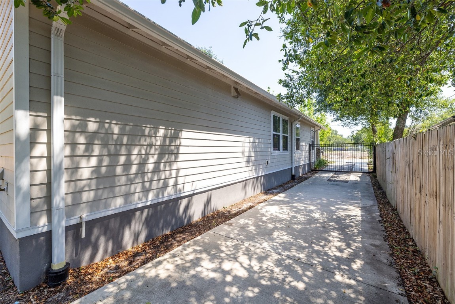

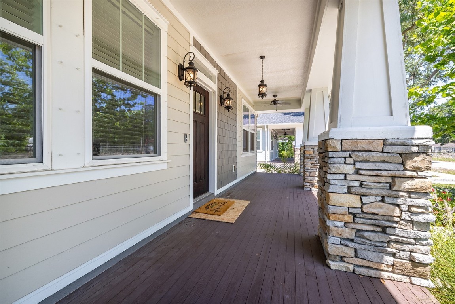
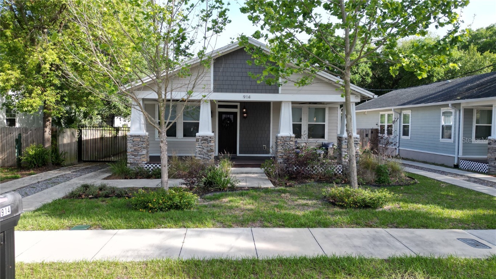

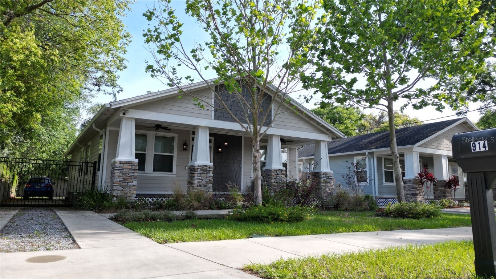
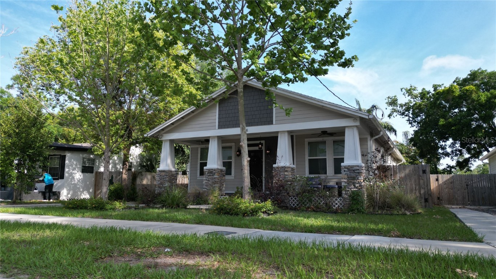
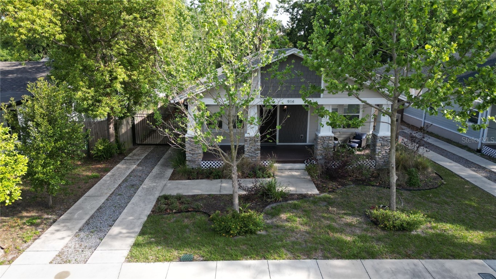




 MLS# W7864907
MLS# W7864907 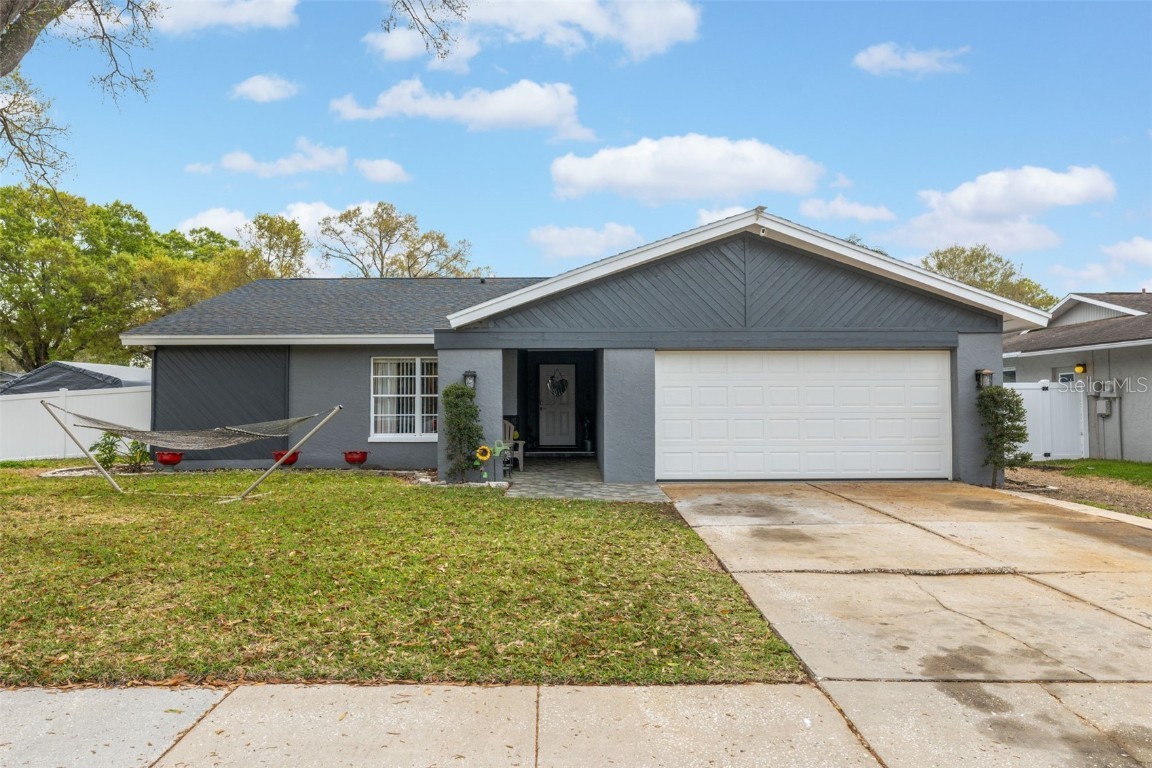
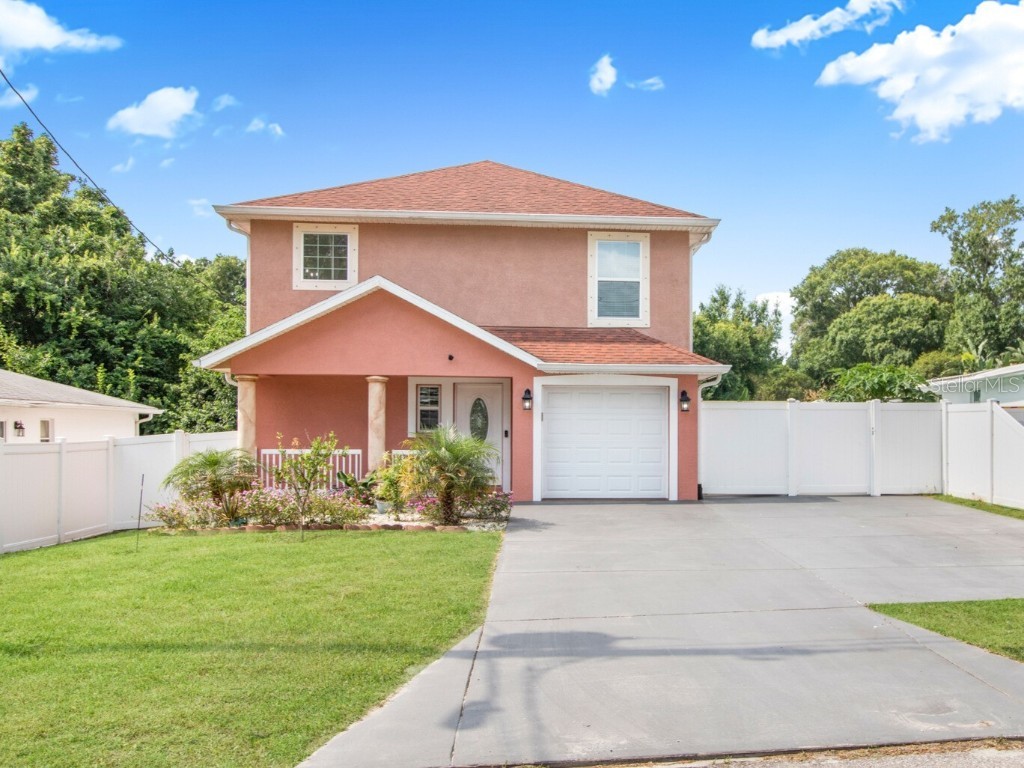
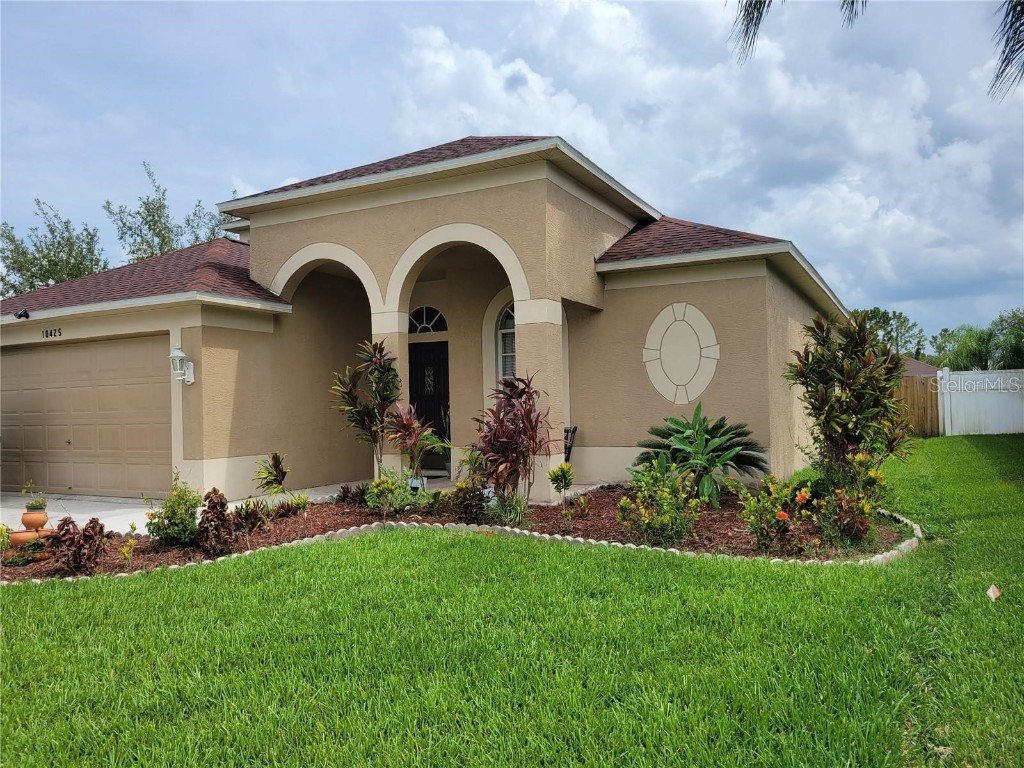

 The information being provided by © 2024 My Florida Regional MLS DBA Stellar MLS is for the consumer's
personal, non-commercial use and may not be used for any purpose other than to
identify prospective properties consumer may be interested in purchasing. Any information relating
to real estate for sale referenced on this web site comes from the Internet Data Exchange (IDX)
program of the My Florida Regional MLS DBA Stellar MLS. XCELLENCE REALTY, INC is not a Multiple Listing Service (MLS), nor does it offer MLS access. This website is a service of XCELLENCE REALTY, INC, a broker participant of My Florida Regional MLS DBA Stellar MLS. This web site may reference real estate listing(s) held by a brokerage firm other than the broker and/or agent who owns this web site.
MLS IDX data last updated on 05-20-2024 10:05 AM EST.
The information being provided by © 2024 My Florida Regional MLS DBA Stellar MLS is for the consumer's
personal, non-commercial use and may not be used for any purpose other than to
identify prospective properties consumer may be interested in purchasing. Any information relating
to real estate for sale referenced on this web site comes from the Internet Data Exchange (IDX)
program of the My Florida Regional MLS DBA Stellar MLS. XCELLENCE REALTY, INC is not a Multiple Listing Service (MLS), nor does it offer MLS access. This website is a service of XCELLENCE REALTY, INC, a broker participant of My Florida Regional MLS DBA Stellar MLS. This web site may reference real estate listing(s) held by a brokerage firm other than the broker and/or agent who owns this web site.
MLS IDX data last updated on 05-20-2024 10:05 AM EST.