9030 Pine Island Road Clermont Florida | Home for Sale
To schedule a showing of 9030 Pine Island Road, Clermont, Florida, Call David Shippey at 863-521-4517 TODAY!
Clermont, FL 34711
- 4Beds
- 3.00Total Baths
- 2 Full, 1 HalfBaths
- 2,297SqFt
- 2001Year Built
- 5.25Acres
- MLS# O6199072
- Residential
- SingleFamilyResidence
- Pending
- Approx Time on Market16 days
- Area34711 - Clermont
- CountyLake
- SubdivisionNone
Overview
Under contract-accepting backup offers. Nestled on over5 sprawling acres, this stunning pool home boasts 2300 sqft of living space, featuring 4 spacious bedrooms and 2.5 bathrooms, all complemented by breathtaking views. Upon entry, be greeted by soaring ceilings, abundant natural light, and an inviting open-concept layout. The heart of the home is a seamless blend of the formal dining room, kitchen, and living room, perfect for both daily living and entertaining.The well-appointed kitchen is a chef's dream, offering ample cabinetry, stainless steel appliances, and generous prep space. The expansive family room, complete with a fireplace, overlooks the serene pool and vast pasture beyond. Retreat to the private owner's suite on the west wing, featuring a walk-in closet, spa-like en-suite bathroom with soaking tub, walk-in shower, and dual vanities. Step outside to the large rear porch, ideal for outdoor gatherings or simply enjoying the Florida sunshine. The sparkling pool promises refreshing dips on warm summer days. Additional amenities include an attached 2-car garage and a detached 2-car garage, perfect for parking or as a workshop space. For equestrian enthusiasts, the property features a horse barn with the potential for 6 stalls (currently configured for 4), along with a feed room and tack room. The entire property is fully fenced, with three interior fences dividing two pastures and a main yard featuring a custom fireplace and ample seating. Experience the ultimate in rural luxury living with this exceptional property, offering a perfect blend of comfort, style, and tranquility. Just minutes away, residents can indulge in excellent shopping opportunities, dine at a variety of luxury and casual eateries, and explore nearby theme parks for entertainment. The neighborhood benefits from proximity to brand-new, state-of-the-art hospitals and a top notch school system, providing peace of mind for residents seeking quality healthcare services and high end education for their family. Whether it's shopping, dining, entertainment, education, or healthcare, this vibrant community offers an abundance of options to suit every lifestyle need and preference. Call today to schedule a private tour.
Agriculture / Farm
Grazing Permits Blm: ,No,
Grazing Permits Forest Service: ,No,
Grazing Permits Private: ,No,
Horse Amenities: ZonedMultipleHorses
Horse: No
Association Fees / Info
Pets Allowed: Yes
Senior Community: No
Association: ,No,
Bathroom Info
Total Baths: 3.00
Fullbaths: 2
Building Info
Roof: Shingle
Building Area Source: PublicRecords
Buyer Compensation
Exterior Features
Pool Features: InGround, ScreenEnclosure
Patio: RearPorch, Deck, FrontPorch, Screened
Pool Private: Yes
Exterior Features: FrenchPatioDoors, Lighting, Storage
Fees / Restrictions
Financial
Original Price: $830,000
Disclosures: DisclosureonFile,SellerDisclosure
Fencing: CrossFenced
Garage / Parking
Open Parking: No
Parking Features: Oversized, RVAccessParking
Attached Garage: Yes
Garage: Yes
Carport: No
Green / Env Info
Irrigation Water Rights: ,No,
Interior Features
Fireplace: No
Floors: CeramicTile, Laminate
Levels: One
Spa: Yes
Laundry Features: Inside, LaundryRoom
Interior Features: BuiltinFeatures, CeilingFans, EatinKitchen, HighCeilings, KitchenFamilyRoomCombo, LivingDiningRoom, MainLevelPrimary, OpenFloorplan, SplitBedrooms, WalkInClosets
Appliances: Dishwasher, Disposal, Microwave, Range, Refrigerator
Spa Features: AboveGround
Lot Info
Direction Remarks: From Log House Road turn onto Pine Island Road and home will be on your left.
Lot Size Units: Acres
Lot Size Acres: 5.25
Lot Sqft: 228,690
Lot Desc: CornerLot, Farm, OversizedLot, Pasture
Misc
Other
Other Structures: Barns, Storage, Workshop
Special Conditions: None
Other Rooms Info
Basement: No
Property Info
Habitable Residence: ,No,
Section: 03
Class Type: SingleFamilyResidence
Property Sub Type: SingleFamilyResidence
Property Attached: No
New Construction: No
Construction Materials: Block, VinylSiding
Stories: 1
Mobile Home Remains: ,No,
Foundation: Slab
Home Warranty: ,No,
Human Modified: Yes
Room Info
Total Rooms: 7
Sqft Info
Sqft: 2,297
Bulding Area Sqft: 3,359
Living Area Units: SquareFeet
Living Area Source: PublicRecords
Tax Info
Tax Year: 2,022
Tax Lot: 03200
Tax Legal Description: FROM SW COR OF SEC RUN N 89DEG 07MIN 52SEC E 25 FT FOR POB RUN N 00DEG 02MIN 29SEC E 305.99 FT N 39SEC 11MIN 13SEC E 698.05 FT TO SW'LY R/W LINE OF PINE ISLAND RD S 50DEG 48MIN 47SEC E ALONG SAID R/W LINE 279.05 FT S 39DEG 11MIN 13SEC W 863.12 FT TO S LINE OF SEC S 89DEG 07MIN 52SEC W 113.83 FT TO POB ORB 3847 PG 1613
Tax Block: 000
Tax Annual Amount: 3601
Tax Book Number: 0003
Unit Info
Rent Controlled: No
Utilities / Hvac
Electric On Property: ,No,
Heating: Central, Electric
Water Source: Well
Sewer: SepticTank
Cool System: CentralAir, CeilingFans
Cooling: Yes
Heating: Yes
Utilities: CableAvailable, ElectricityAvailable, SewerConnected, WaterConnected
Waterfront / Water
Waterfront: No
View: Yes
View: Pool
Directions
From Log House Road turn onto Pine Island Road and home will be on your left.This listing courtesy of Creegan Group
If you have any questions on 9030 Pine Island Road, Clermont, Florida, please call David Shippey at 863-521-4517.
MLS# O6199072 located at 9030 Pine Island Road, Clermont, Florida is brought to you by David Shippey REALTOR®
9030 Pine Island Road, Clermont, Florida has 4 Beds, 2 Full Bath, and 1 Half Bath.
The MLS Number for 9030 Pine Island Road, Clermont, Florida is O6199072.
The price for 9030 Pine Island Road, Clermont, Florida is $830,000.
The status of 9030 Pine Island Road, Clermont, Florida is Pending.
The subdivision of 9030 Pine Island Road, Clermont, Florida is .
The home located at 9030 Pine Island Road, Clermont, Florida was built in 2024.
Related Searches: Chain of Lakes Winter Haven Florida









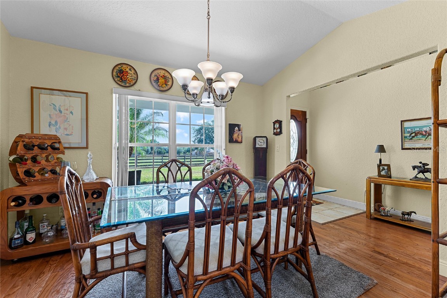
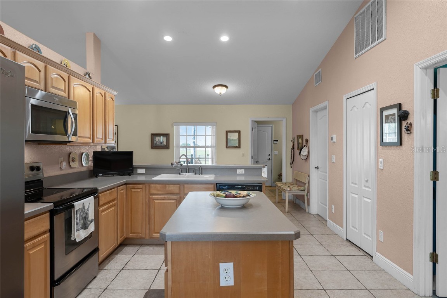

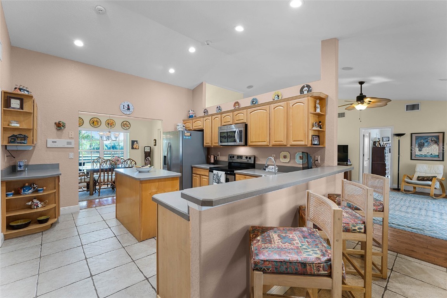


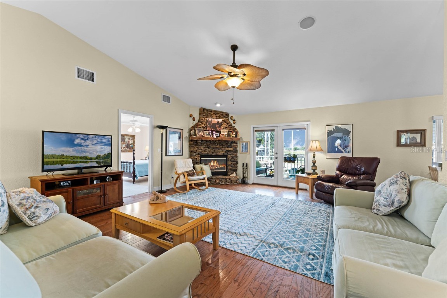
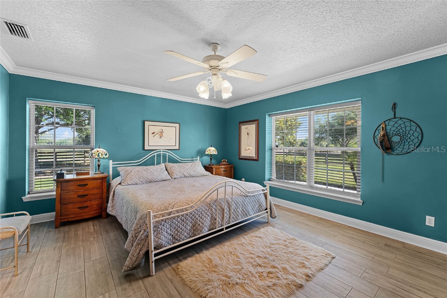
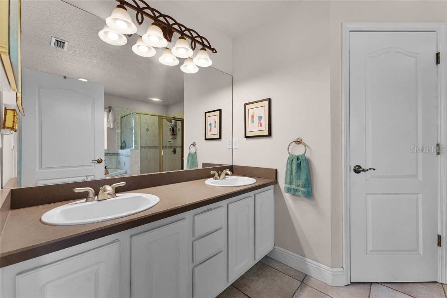


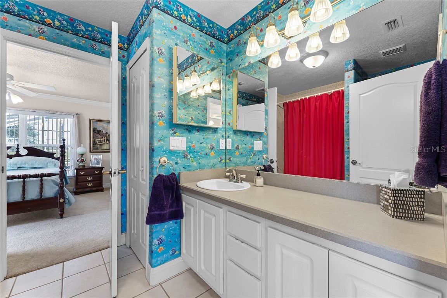
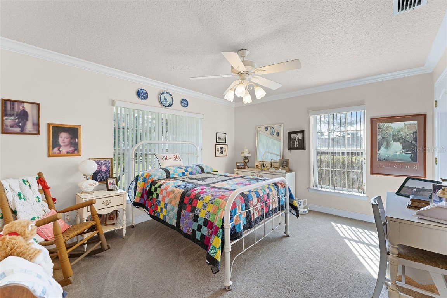
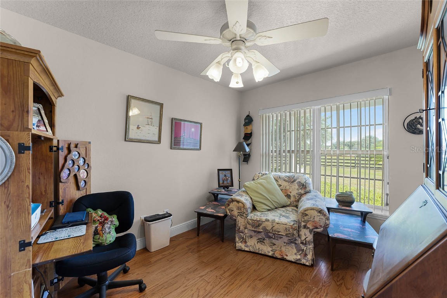
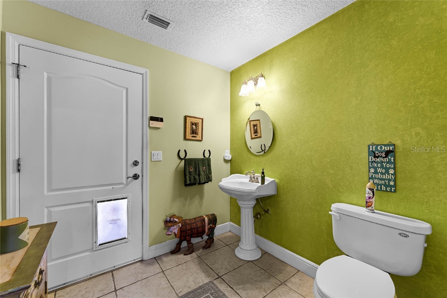

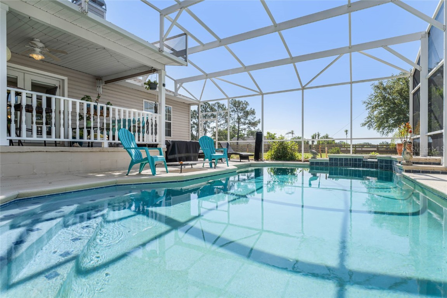

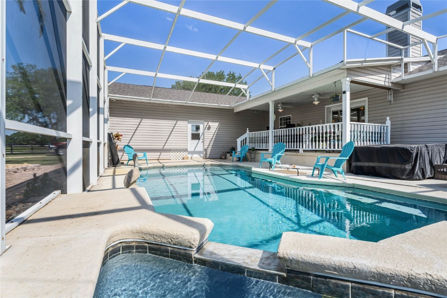

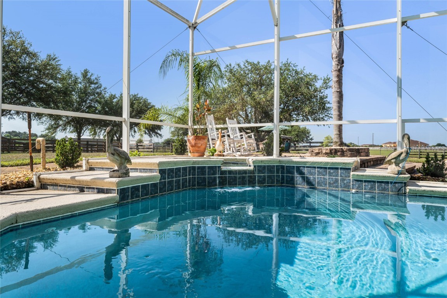
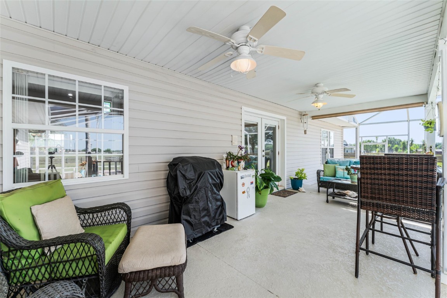
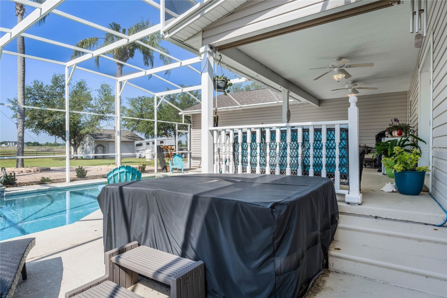
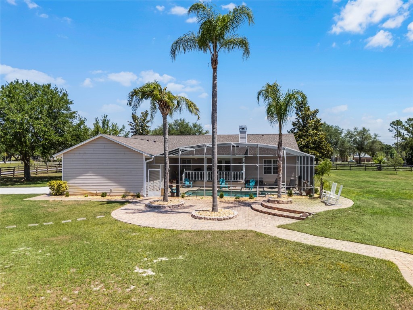
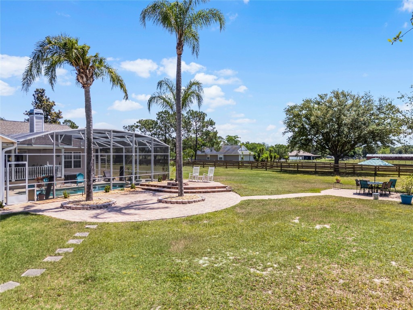
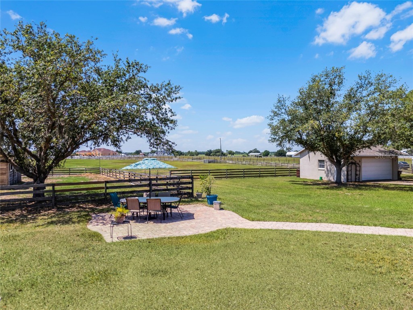
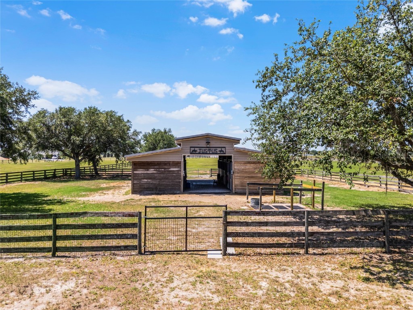

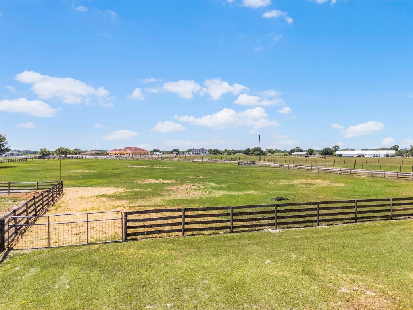
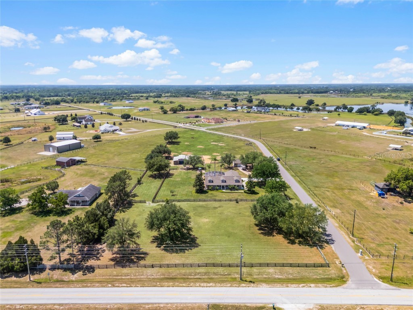
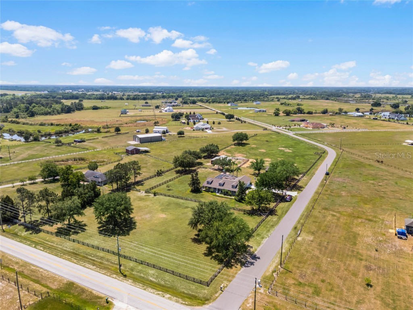
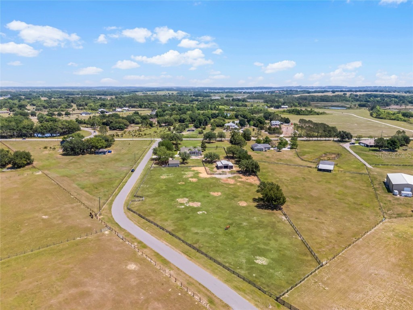
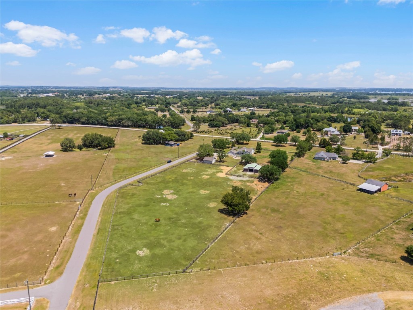
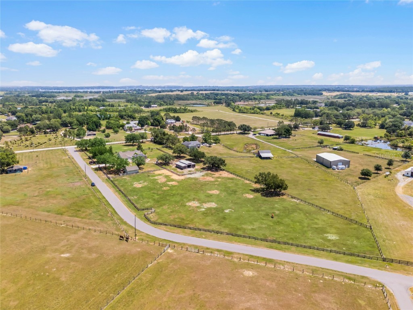
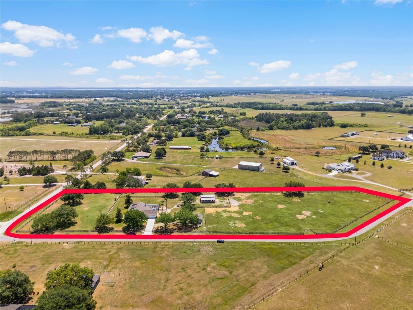
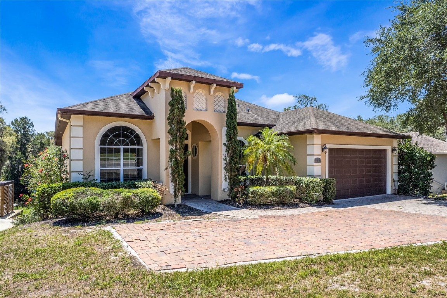
 MLS# O6179938
MLS# O6179938 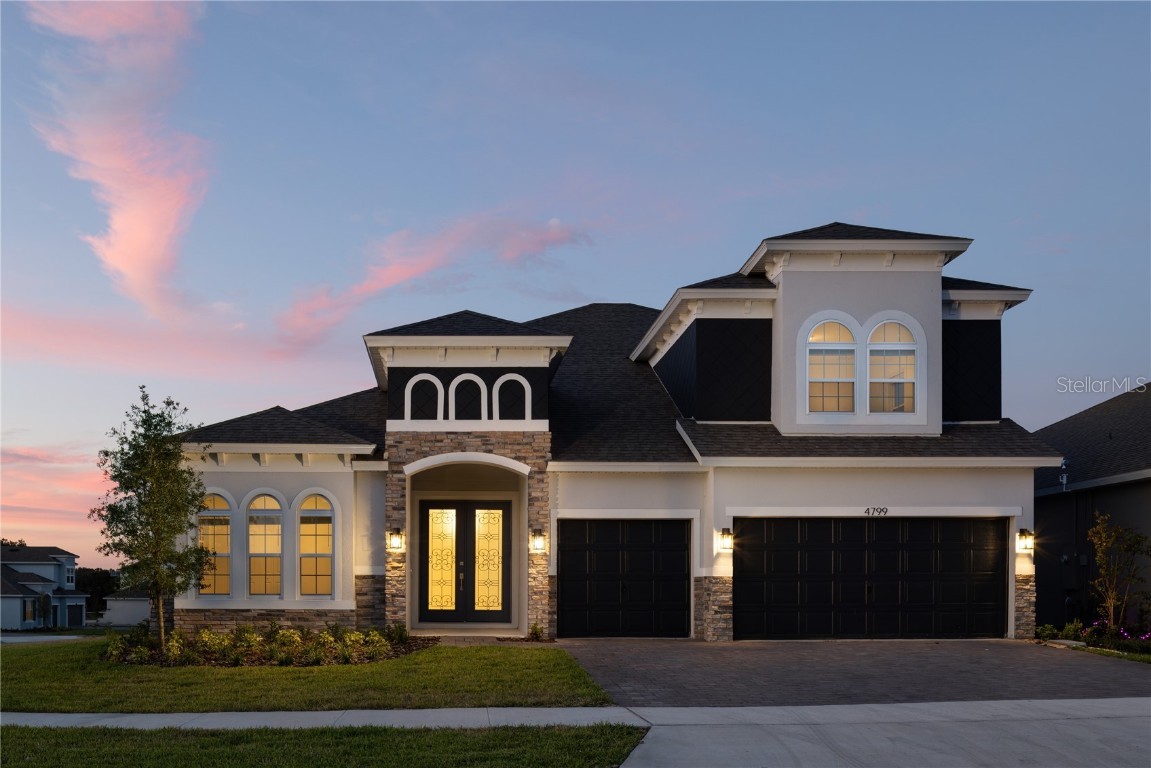
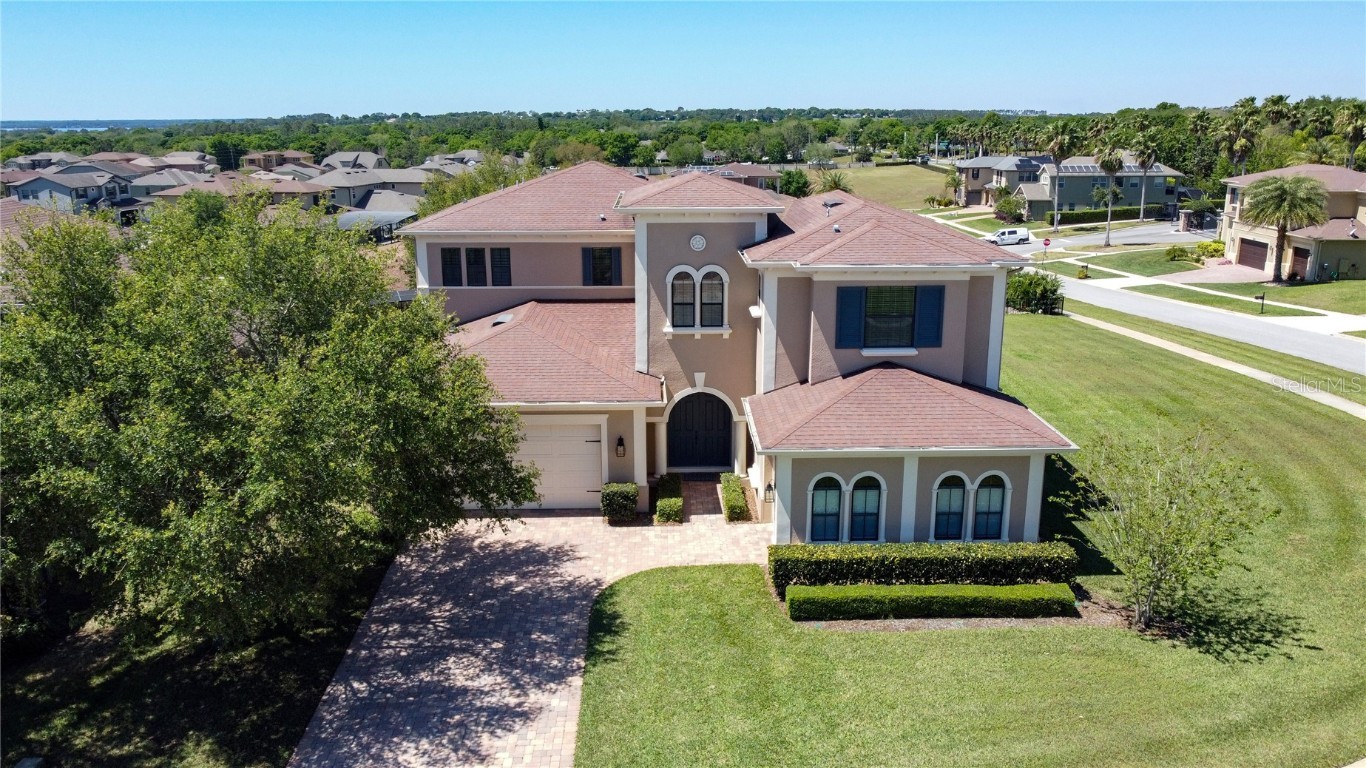
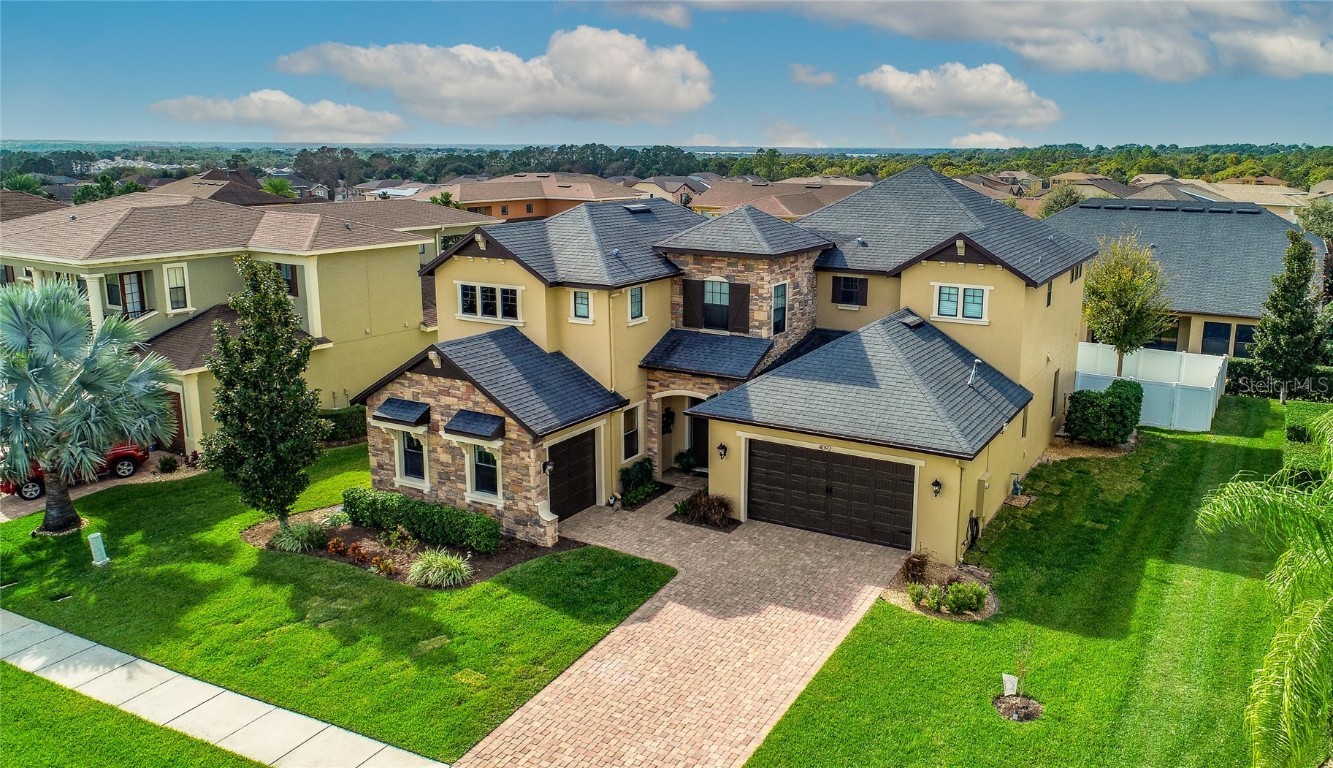
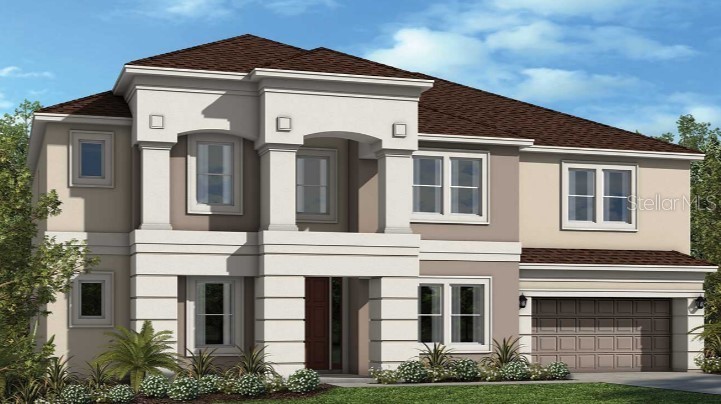
 The information being provided by © 2024 My Florida Regional MLS DBA Stellar MLS is for the consumer's
personal, non-commercial use and may not be used for any purpose other than to
identify prospective properties consumer may be interested in purchasing. Any information relating
to real estate for sale referenced on this web site comes from the Internet Data Exchange (IDX)
program of the My Florida Regional MLS DBA Stellar MLS. XCELLENCE REALTY, INC is not a Multiple Listing Service (MLS), nor does it offer MLS access. This website is a service of XCELLENCE REALTY, INC, a broker participant of My Florida Regional MLS DBA Stellar MLS. This web site may reference real estate listing(s) held by a brokerage firm other than the broker and/or agent who owns this web site.
MLS IDX data last updated on 05-11-2024 7:57 PM EST.
The information being provided by © 2024 My Florida Regional MLS DBA Stellar MLS is for the consumer's
personal, non-commercial use and may not be used for any purpose other than to
identify prospective properties consumer may be interested in purchasing. Any information relating
to real estate for sale referenced on this web site comes from the Internet Data Exchange (IDX)
program of the My Florida Regional MLS DBA Stellar MLS. XCELLENCE REALTY, INC is not a Multiple Listing Service (MLS), nor does it offer MLS access. This website is a service of XCELLENCE REALTY, INC, a broker participant of My Florida Regional MLS DBA Stellar MLS. This web site may reference real estate listing(s) held by a brokerage firm other than the broker and/or agent who owns this web site.
MLS IDX data last updated on 05-11-2024 7:57 PM EST.