9021 Murano Mews Court Kissimmee Florida | Home for Sale
To schedule a showing of 9021 Murano Mews Court, Kissimmee, Florida, Call David Shippey at 863-521-4517 TODAY!
Kissimmee, FL 34747
- 5Beds
- 4.00Total Baths
- 3 Full, 1 HalfBaths
- 2,686SqFt
- 2007Year Built
- 0.24Acres
- MLS# O6201740
- Residential
- SingleFamilyResidence
- Active
- Approx Time on Market15 days
- Area34747 - Kissimmee/celebration
- CountyOsceola
- SubdivisionWestside Prcl E Tuscany
Overview
Nestled at the end of a serene cul-de-sac, this stunning 5 bedroom 3.5 bathroom residence beckons families to indulge in Florida living at its finest. The house exudes curb appeal, complete with a Spanish style roof and lush landscaping. A picturesque water view and a tranquil backyard oasis complement the property's refined exterior. As you step through the front door, a beautiful stained glass chandelier casts a warm glow in the foyer, setting the stage for the luxurious ambiance within. The home's open floor plan seamlessly connects the living spaces, featuring tall ceilings, crown molding, and arched walkways. The elegant formal living and dining areas feature direct access to the inviting pool area, perfect for entertaining. The heart of the homea beautifully appointed kitchenboasts granite counters, shaker cabinets, decorative stone backsplash, a stainless steel fridge and pantry storage. The tile flooring and a center island enhance functionality, while the pool views from the sink add a touch of tranquility. The family room offers crown molding, an adjacent half bath and laundry room, and sliding glass doors that lead out to the swimming pool. Luxury continues in the generously sized second floor primary suite with tray ceilings, chair rail trim, and a bright en suite bath featuring dual sinks and ample counter space, a walk in shower and a soaking tub. A second primary suite offers a spacious closet, tub/shower combo and vanity with extra counter space. Three additional guest bedrooms, all with crown molding and chair rail trim, ensure ample space for family and guests. The screened pool area is an outdoor paradise featuring a jetted tub and serene water views, creating an ideal private retreat. Noteworthy updates include a new AC and new pool heater/pump. The HOA provides essential services including cable, internet, telephone, landscaping and common area maintenance. With close proximity to Disney World, Margaritaville, golf courses, shopping, and dining, you can live like youre on vacation every day! Schedule a showing today and experience the luxury and comfort of this family dream home. ***Seller to give $3k seller concession towards flooring replacement
Agriculture / Farm
Grazing Permits Blm: ,No,
Grazing Permits Forest Service: ,No,
Grazing Permits Private: ,No,
Horse: No
Association Fees / Info
Community Features: Sidewalks
Pets Allowed: Yes
Senior Community: No
Hoa Frequency Rate: 113
Association: Yes
Hoa Fees Frequency: Monthly
Bathroom Info
Total Baths: 4.00
Fullbaths: 3
Building Info
Roof: Tile
Building Area Source: PublicRecords
Buyer Compensation
Exterior Features
Style: SpanishMediterranean
Pool Features: Gunite, Heated, InGround
Patio: RearPorch, Deck, Enclosed
Pool Private: Yes
Exterior Features: SprinklerIrrigation, Lighting
Fees / Restrictions
Association Fee: 425.00
Association Fee Frequency: Quarterly
Financial
Original Price: $540,000
Garage / Parking
Open Parking: No
Attached Garage: Yes
Garage: Yes
Carport: No
Green / Env Info
Irrigation Water Rights: ,No,
Interior Features
Fireplace: No
Floors: Carpet, CeramicTile
Levels: Two
Spa: Yes
Laundry Features: LaundryRoom
Interior Features: CeilingFans, KitchenFamilyRoomCombo, OpenFloorplan, SolidSurfaceCounters, WalkInClosets
Appliances: Cooktop, Dishwasher, ElectricWaterHeater, Disposal, Microwave, Range, Refrigerator
Spa Features: Heated, InGround
Lot Info
Direction Remarks: 192 WEST TURN LEFT ONTO WESTSIDE BLVD TAKE 2ND RIGHT INTO CALABRIA SUB-DIVISION AT ROUNDABOUT TAKE 2ND EXIT THEN FIRST RIGHT INTO MURANO MEWS COURT HOUSE IS AT END OF CUL-DE SAC ON RIGHT
Lot Size Units: Acres
Lot Size Acres: 0.24
Lot Sqft: 10,280
Lot Desc: CornerLot, CulDeSac
Misc
Other
Special Conditions: None
Security Features: SmokeDetectors, FireHydrants
Other Rooms Info
Basement: No
Property Info
Habitable Residence: ,No,
Section: 6
Class Type: SingleFamilyResidence
Property Sub Type: SingleFamilyResidence
Property Attached: No
New Construction: No
Construction Materials: Block, Stucco, WoodFrame
Stories: 2
Total Stories: 2
Mobile Home Remains: ,No,
Foundation: Slab
Home Warranty: ,No,
Human Modified: Yes
Room Info
Total Rooms: 9
Sqft Info
Sqft: 2,686
Bulding Area Sqft: 2,686
Living Area Units: SquareFeet
Living Area Source: PublicRecords
Tax Info
Tax Year: 2,023
Tax Lot: 12
Tax Legal Description: WESTSIDE PARCEL E-TUSCANY PB 20 PG 74 LOT 12
Tax Block: 1
Tax Annual Amount: 6911.87
Tax Book Number: 20-74
Unit Info
Rent Controlled: No
Utilities / Hvac
Electric On Property: ,No,
Heating: Central
Water Source: Public
Sewer: PublicSewer
Cool System: CentralAir, CeilingFans
Cooling: Yes
Heating: Yes
Utilities: CableConnected, ElectricityConnected, FiberOpticAvailable, PhoneAvailable, SewerConnected, UndergroundUtilities, WaterConnected
Waterfront / Water
Waterfront: No
View: Yes
View: Pond, Pool, TreesWoods, Water
Directions
192 WEST TURN LEFT ONTO WESTSIDE BLVD TAKE 2ND RIGHT INTO CALABRIA SUB-DIVISION AT ROUNDABOUT TAKE 2ND EXIT THEN FIRST RIGHT INTO MURANO MEWS COURT HOUSE IS AT END OF CUL-DE SAC ON RIGHTThis listing courtesy of Livwell Realty, Inc.
If you have any questions on 9021 Murano Mews Court, Kissimmee, Florida, please call David Shippey at 863-521-4517.
MLS# O6201740 located at 9021 Murano Mews Court, Kissimmee, Florida is brought to you by David Shippey REALTOR®
9021 Murano Mews Court, Kissimmee, Florida has 5 Beds, 3 Full Bath, and 1 Half Bath.
The MLS Number for 9021 Murano Mews Court, Kissimmee, Florida is O6201740.
The price for 9021 Murano Mews Court, Kissimmee, Florida is $540,000.
The status of 9021 Murano Mews Court, Kissimmee, Florida is Active.
The subdivision of 9021 Murano Mews Court, Kissimmee, Florida is Westside Prcl E Tuscany.
The home located at 9021 Murano Mews Court, Kissimmee, Florida was built in 2024.
Related Searches: Chain of Lakes Winter Haven Florida






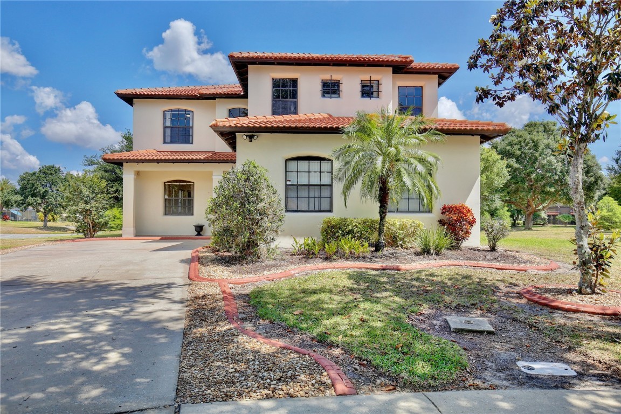
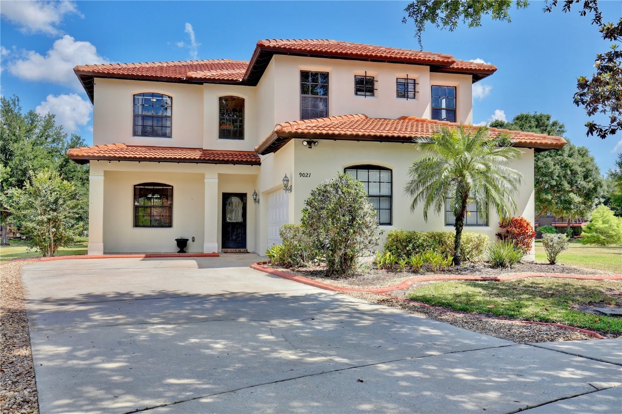



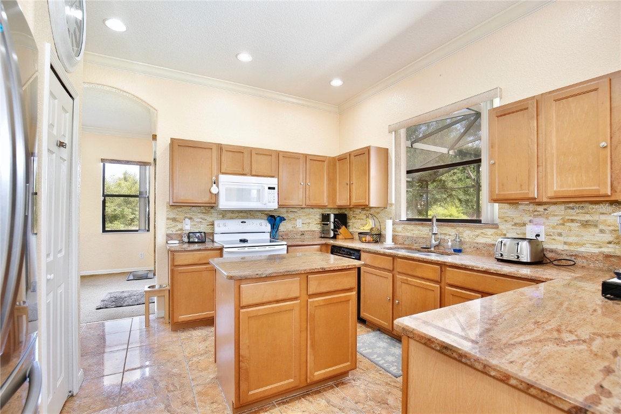
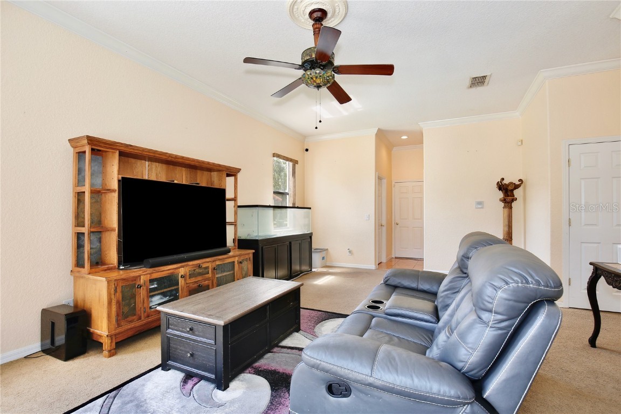
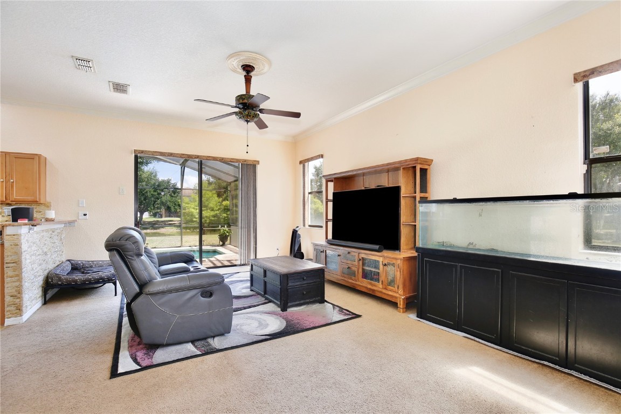


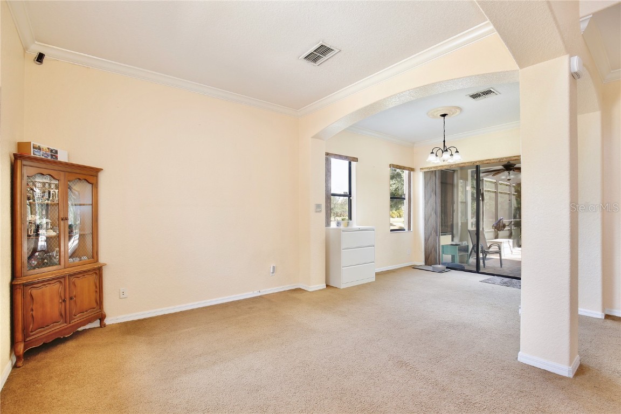

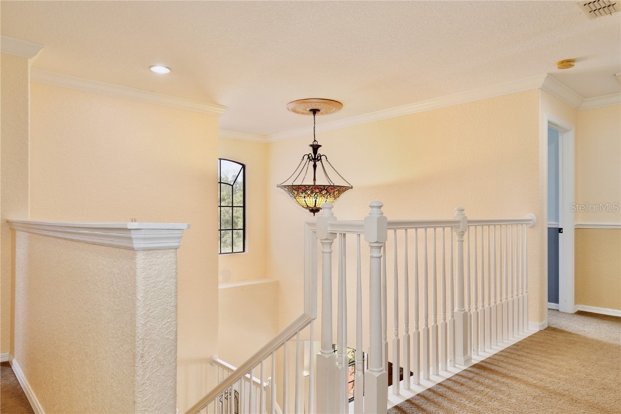







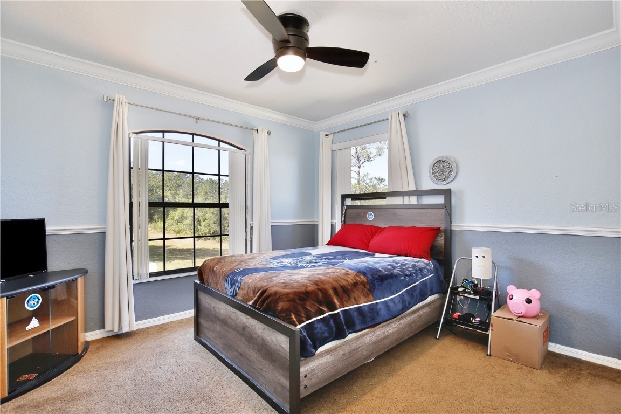



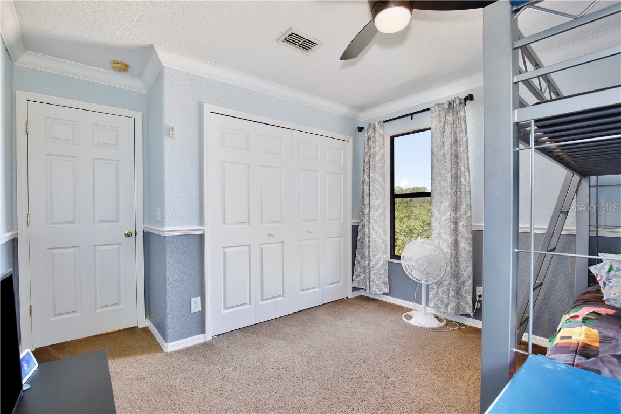








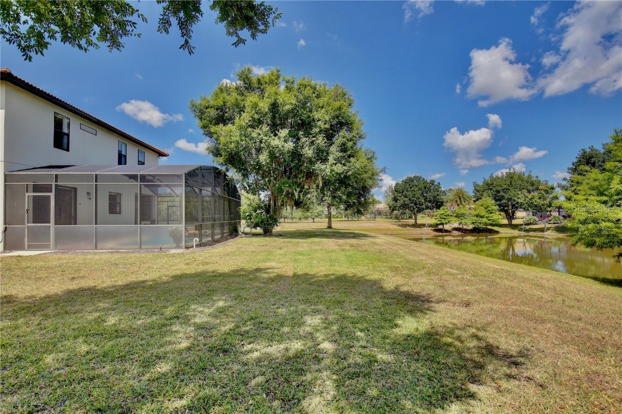




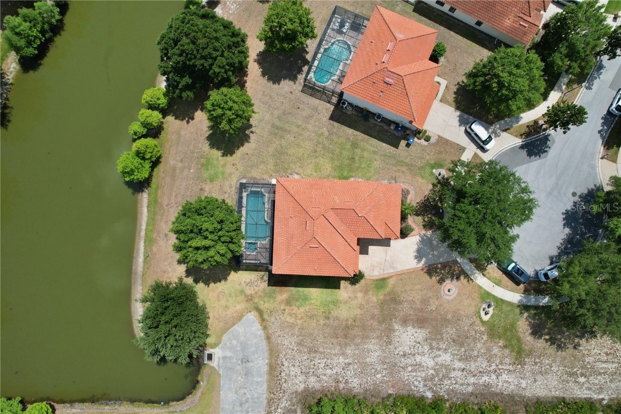
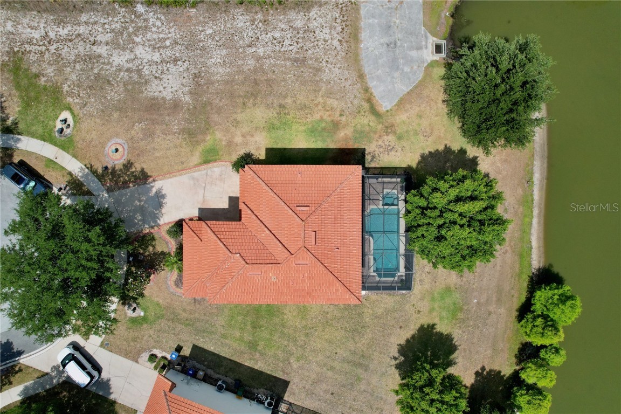






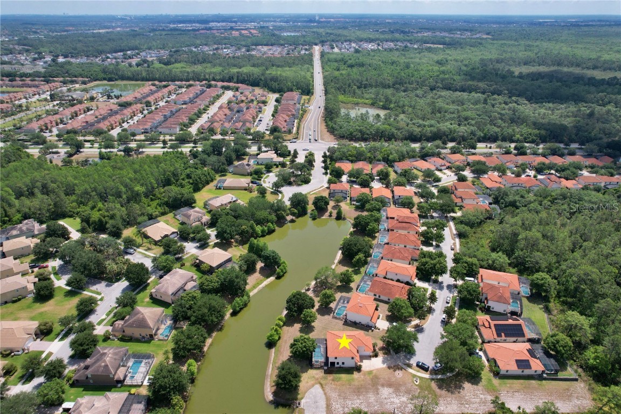





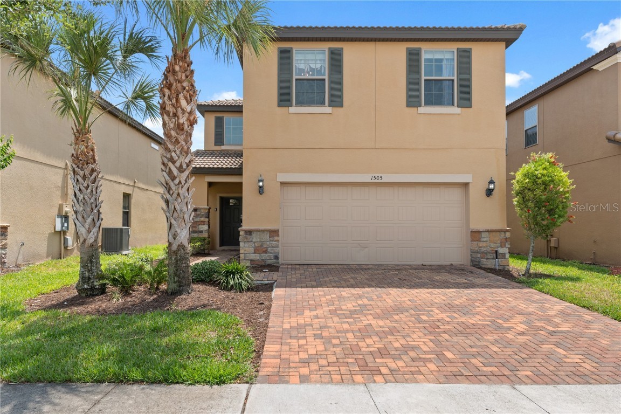
 MLS# U8242464
MLS# U8242464 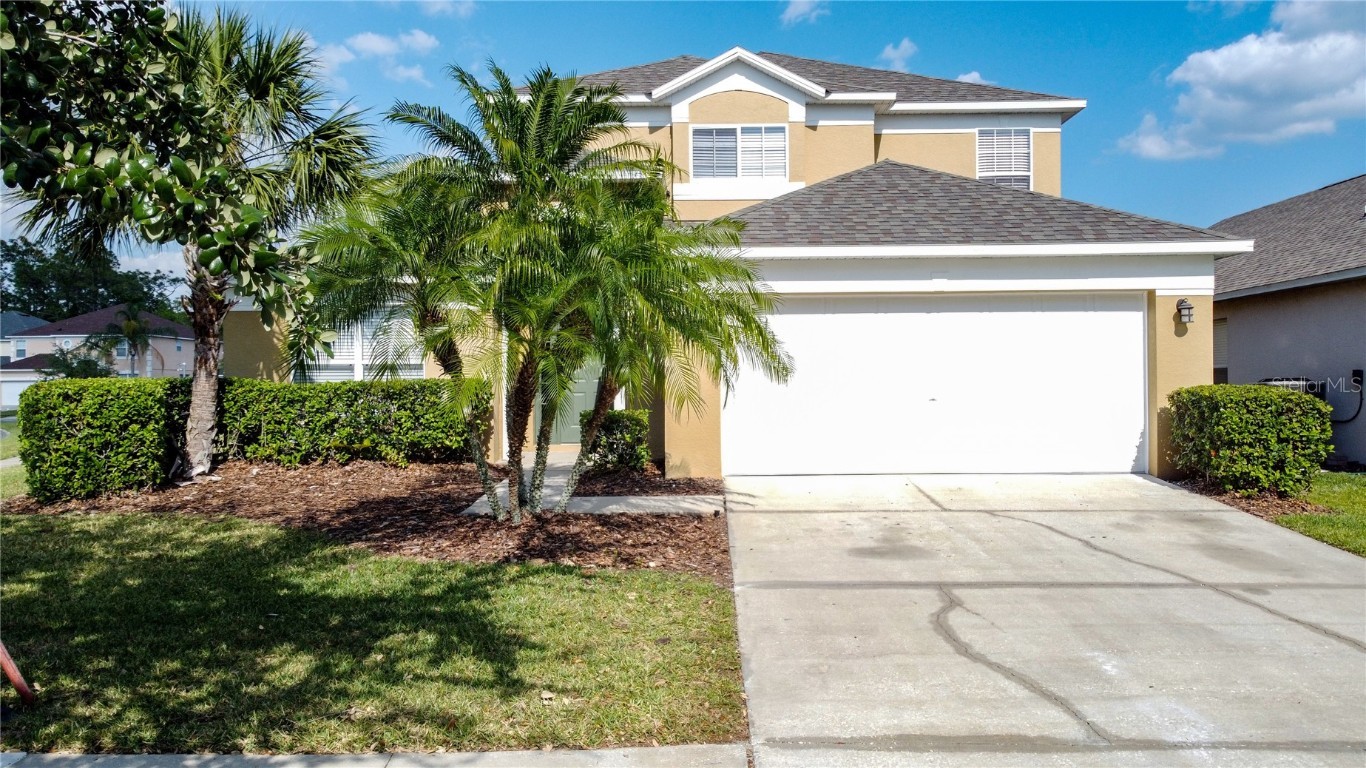
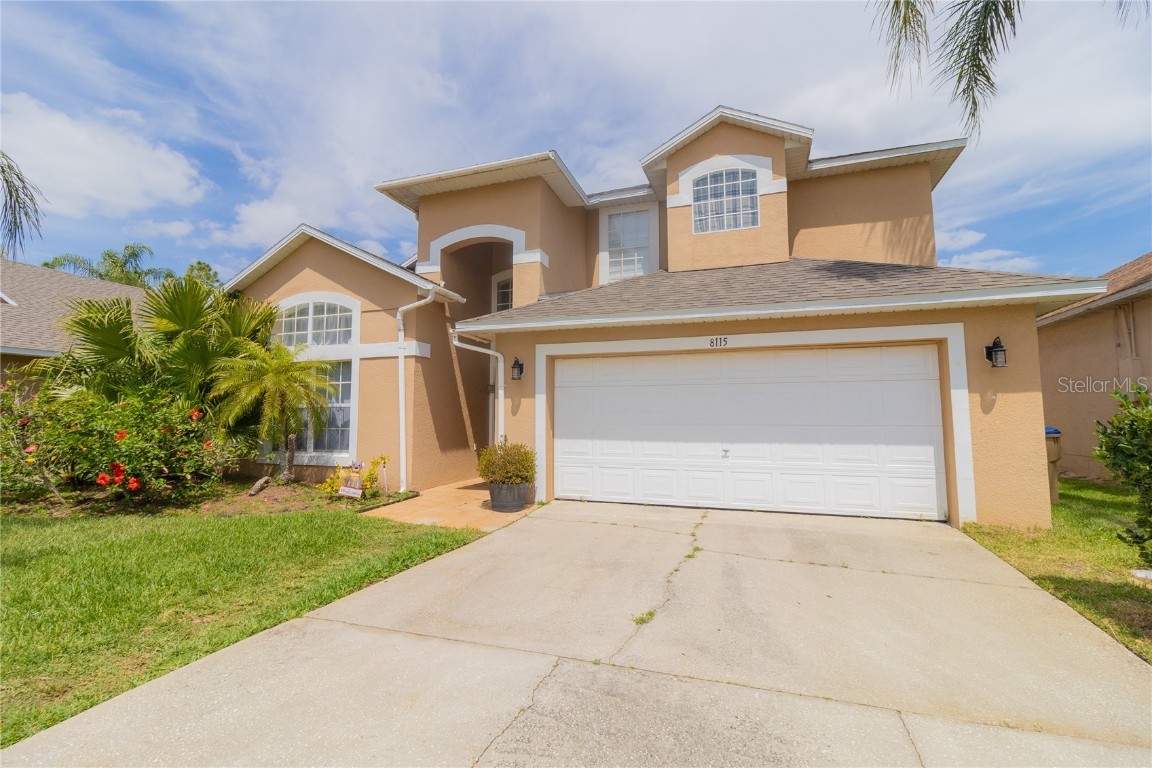

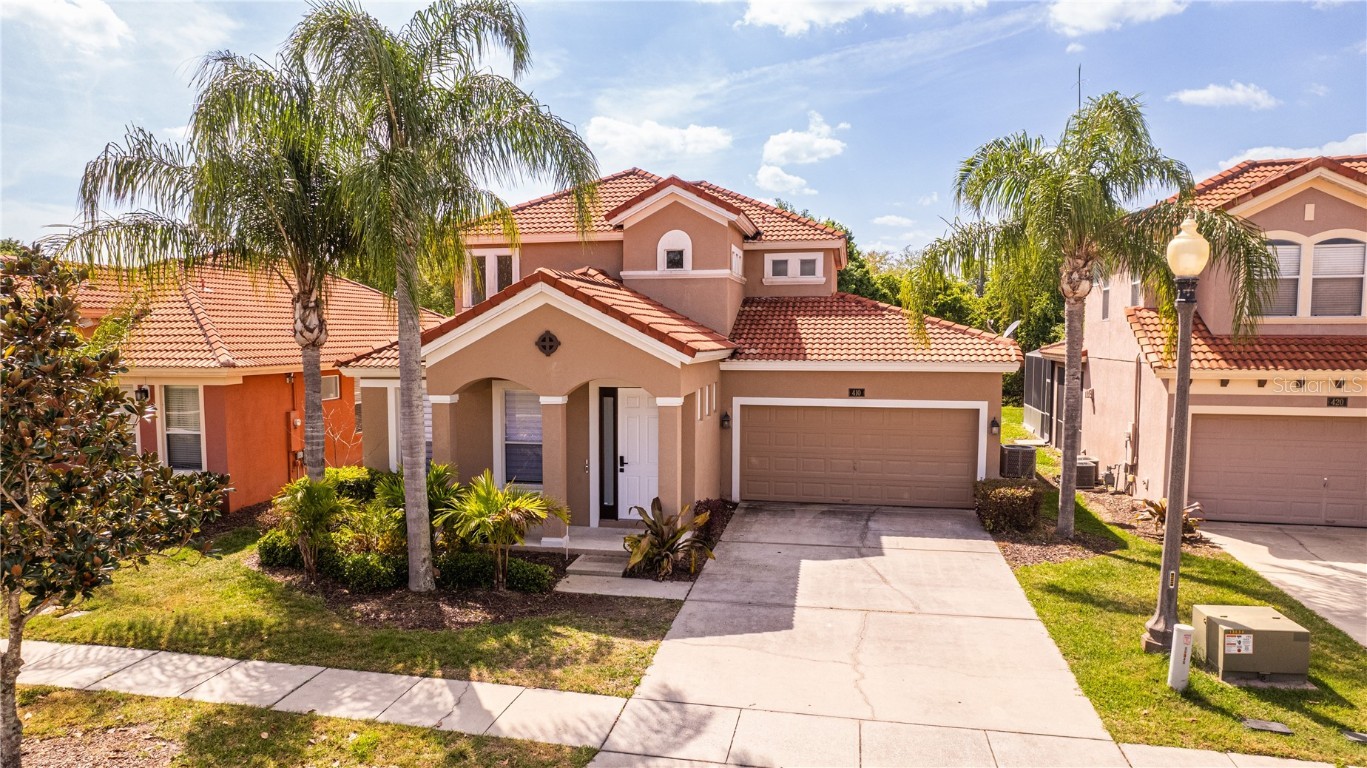
 The information being provided by © 2024 My Florida Regional MLS DBA Stellar MLS is for the consumer's
personal, non-commercial use and may not be used for any purpose other than to
identify prospective properties consumer may be interested in purchasing. Any information relating
to real estate for sale referenced on this web site comes from the Internet Data Exchange (IDX)
program of the My Florida Regional MLS DBA Stellar MLS. XCELLENCE REALTY, INC is not a Multiple Listing Service (MLS), nor does it offer MLS access. This website is a service of XCELLENCE REALTY, INC, a broker participant of My Florida Regional MLS DBA Stellar MLS. This web site may reference real estate listing(s) held by a brokerage firm other than the broker and/or agent who owns this web site.
MLS IDX data last updated on 05-18-2024 11:43 AM EST.
The information being provided by © 2024 My Florida Regional MLS DBA Stellar MLS is for the consumer's
personal, non-commercial use and may not be used for any purpose other than to
identify prospective properties consumer may be interested in purchasing. Any information relating
to real estate for sale referenced on this web site comes from the Internet Data Exchange (IDX)
program of the My Florida Regional MLS DBA Stellar MLS. XCELLENCE REALTY, INC is not a Multiple Listing Service (MLS), nor does it offer MLS access. This website is a service of XCELLENCE REALTY, INC, a broker participant of My Florida Regional MLS DBA Stellar MLS. This web site may reference real estate listing(s) held by a brokerage firm other than the broker and/or agent who owns this web site.
MLS IDX data last updated on 05-18-2024 11:43 AM EST.