846 Asturias Road Davenport Florida | Home for Sale
To schedule a showing of 846 Asturias Road, Davenport, Florida, Call David Shippey at 863-521-4517 TODAY!
Davenport, FL 33837
- 3Beds
- 2.00Total Baths
- 2 Full, 0 HalfBaths
- 2,176SqFt
- 2017Year Built
- 0.13Acres
- MLS# S5098545
- Residential
- SingleFamilyResidence
- Active
- Approx Time on Market2 months, 26 days
- Area33837 - Davenport
- CountyPolk
- SubdivisionDel Webb Orlando Ph 3
Overview
POOL HOME! Located in the desired 55+ community of Del Webb Orlando, this Martin Ray model has 3 bedrooms, 2 bathrooms, plus a den. The front entryway is screened and features an 8' decorative glass front door. The den/office is located in the front of the home and has french doors. Two additional bedrooms are off to the left side with the guest bathroom. The gourmet kitchen includes granite countertops, a large island for all your entertaining needs, a natural gas cooktop with decorative range hood, built-in oven, built-in convection microwave, a raised dishwasher, two-tier pullouts in the lower cabinets, and a supersized walk-in pantry. The large master retreat is located in the rear of the home for owner privacy and features a large walk-in tiled shower with bench, double sinks, a linen closet and a large walk-in closet with custom built-in closet storage. You step through large sliding glass pocket doors onto a covered lanai with an additional outside oasis space that includes a saltwater heated pool with a waterfall feature and a lounging shelf, an above ground hot tub and a beautiful tranquil view with no rear neighbors. The large laundry room has cabinets for extra storage and a utility sink, and is located next to the primary bedroom for convenience. The many upgrades in this home include porcelain wood-looking tile floors, owners' entry with built-in drop zone, plantation shutters, and whole house water filtration system. The exterior of the home includes concrete landscaping curbing, gutters, paver driveway and newly painted exterior (2023). The $435 semi-annual HOA fee provides 24x7 staffed security gate and master association-owned private road maintenance. Adjacent to recently renovated 18-hole White Heron Golf Club. The $266 monthly Del Webb HOA fee includes exclusive access to resident-owned 30,000+ SF Montecito clubhouse and amenities. DEL WEBB ORLANDO is a 55+ community with a tavern, indoor walking track, fitness center, indoor and outdoor pools and spas with locker rooms and showers, billiards, ping pong, craft room, and a ballroom for special events. Outdoor activities include pickleball, tennis, bocce, basketball, shuffleboard, community gardening center, an outdoor amphitheater, large brick fire pit and large screened-in gazebo over the water. Miles of biking and walking trails within Ridgewood Lakes gated community. Located conveniently to shopping at Posner Park (4 miles), Disney World, Universal Studios, Orlando & Central FL entertainment nearby. Easy access to I-4, medical facilities, airports & Sunrail Station. Advent Health hospital is 3 miles away.
Open House Info
Openhouse Start Time:
Sunday, April 28th, 2024 @ 1:30 PM
Openhouse End Time:
Sunday, April 28th, 2024 @ 3:00 PM
Agriculture / Farm
Grazing Permits Blm: ,No,
Grazing Permits Forest Service: ,No,
Grazing Permits Private: ,No,
Horse: No
Association Fees / Info
Community Features: Clubhouse, CommunityMailbox, Fitness, GolfCartsOK, Playground, Pool, RecreationArea, TennisCourts, Gated, StreetLights, Sidewalks
Pets Allowed: NumberLimit
Senior Community: Yes
Hoa Frequency Rate: 266
Association: Yes
Association Amenities: BasketballCourt, Clubhouse, FitnessCenter, Gated, Playground, Pickleball, Pool, RecreationFacilities, ShuffleboardCourt, SpaHotTub, TennisCourts
Hoa Fees Frequency: Monthly
Association Fee Includes: Pools, RecreationFacilities, RoadMaintenance, Security
Bathroom Info
Total Baths: 2.00
Fullbaths: 2
Building Info
Window Features: DoublePaneWindows, WindowTreatments
Roof: Shingle
Builder: Pulte
Building Area Source: PublicRecords
Buyer Compensation
Exterior Features
Pool Features: Gunite, Heated, InGround, ScreenEnclosure, SaltWater, Association, Community
Patio: Covered, Screened
Pool Private: Yes
Exterior Features: SprinklerIrrigation, RainGutters, InWallPestControlSystem
Fees / Restrictions
Association Fee: 435.00
Association Fee Frequency: SemiAnnually
Financial
Original Price: $519,900
Disclosures: DisclosureonFile,HOADisclosure,Other,SellerDisclos
Garage / Parking
Open Parking: No
Parking Features: Driveway, Garage, GarageDoorOpener
Attached Garage: Yes
Garage: Yes
Carport: No
Green / Env Info
Irrigation Water Rights: ,No,
Green Water Conservation: WaterRecycling
Interior Features
Fireplace: No
Floors: Carpet, PorcelainTile
Levels: One
Spa: Yes
Laundry Features: WasherHookup, ElectricDryerHookup, GasDryerHookup, Inside, LaundryRoom
Interior Features: CeilingFans, OpenFloorplan, SplitBedrooms, SolidSurfaceCounters, WalkInClosets, WindowTreatments
Appliances: Cooktop, Dryer, Dishwasher, Disposal, GasWaterHeater, Microwave, Refrigerator, RangeHood, WaterPurifier, Washer
Spa Features: AboveGround
Lot Info
Direction Remarks: Exit 55 off I-4 South on US-27 (Haines City). Left on Ridgewood Lakes Blvd. Right on Del Webb Blvd. Travel past Del Webb Clubhouse, and turn right on Asturias Rd. The house is on left.
Lot Size Units: Acres
Lot Size Acres: 0.13
Lot Sqft: 5,554
Lot Desc: Landscaped, PrivateRoad, BuyerApprovalRequired
Misc
Builder Model: Martin Ray
Other
Equipment: IrrigationEquipment
Special Conditions: None
Security Features: SmokeDetectors, GatedwithGuard, GatedCommunity, KeyCardEntry, LobbySecured
Other Rooms Info
Basement: No
Property Info
Habitable Residence: ,No,
Section: 05
Class Type: SingleFamilyResidence
Property Sub Type: SingleFamilyResidence
Property Attached: No
New Construction: No
Construction Materials: Block, Stucco
Stories: 1
Total Stories: 1
Mobile Home Remains: ,No,
Foundation: Slab
Home Warranty: ,No,
Human Modified: Yes
Room Info
Total Rooms: 7
Sqft Info
Sqft: 2,176
Bulding Area Sqft: 2,852
Living Area Units: SquareFeet
Living Area Source: PublicRecords
Tax Info
Tax Year: 2,023
Tax Lot: 4
Tax Legal Description: DEL WEBB ORLANDO PHASE 3 PB 159 PG 13-17 BLOCK 13 LOT 4
Tax Block: 13
Tax Annual Amount: 3572.39
Tax Book Number: 159-13-17
Unit Info
Rent Controlled: No
Utilities / Hvac
Electric On Property: ,No,
Heating: Central, HeatPump
Water Source: Public
Sewer: PublicSewer
Cool System: CentralAir, CeilingFans
Cooling: Yes
Heating: Yes
Utilities: CableAvailable, ElectricityConnected, NaturalGasConnected, MunicipalUtilities, PhoneAvailable, SewerConnected, UndergroundUtilities, WaterConnected
Waterfront / Water
Waterfront: No
View: Yes
View: ParkGreenbelt
Directions
Exit 55 off I-4 South on US-27 (Haines City). Left on Ridgewood Lakes Blvd. Right on Del Webb Blvd. Travel past Del Webb Clubhouse, and turn right on Asturias Rd. The house is on left.This listing courtesy of Ridge Realty Group Llc
If you have any questions on 846 Asturias Road, Davenport, Florida, please call David Shippey at 863-521-4517.
MLS# S5098545 located at 846 Asturias Road, Davenport, Florida is brought to you by David Shippey REALTOR®
846 Asturias Road, Davenport, Florida has 3 Beds, 2 Full Bath, and 0 Half Bath.
The MLS Number for 846 Asturias Road, Davenport, Florida is S5098545.
The price for 846 Asturias Road, Davenport, Florida is $519,900.
The status of 846 Asturias Road, Davenport, Florida is Active.
The subdivision of 846 Asturias Road, Davenport, Florida is Del Webb Orlando Ph 3.
The home located at 846 Asturias Road, Davenport, Florida was built in 2024.
Related Searches: Chain of Lakes Winter Haven Florida








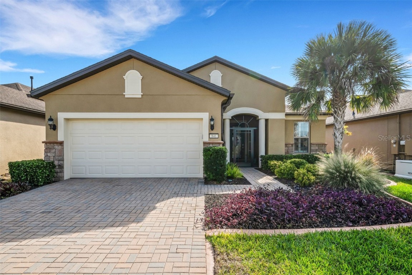


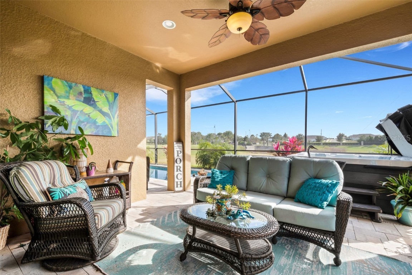
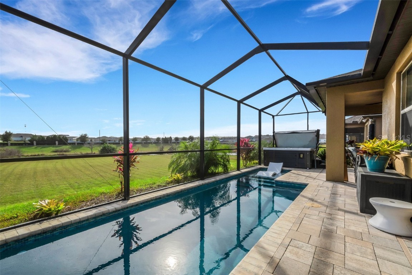
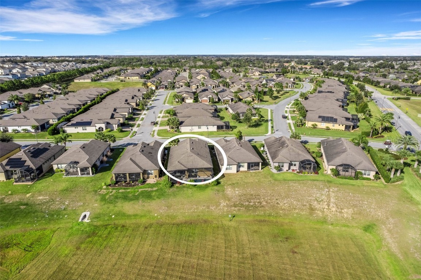
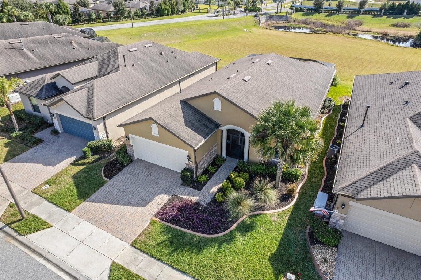
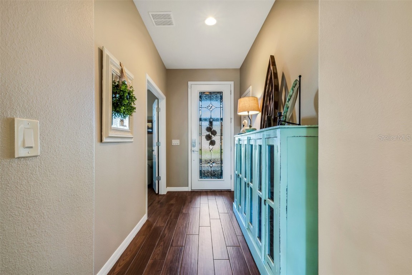
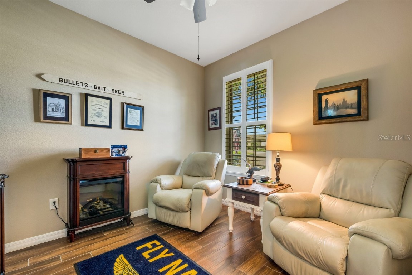


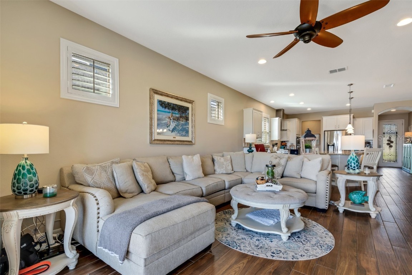


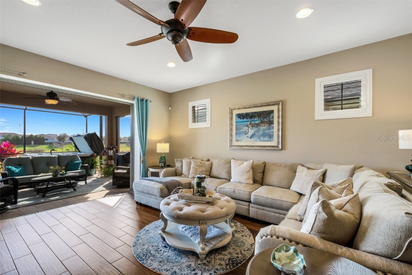






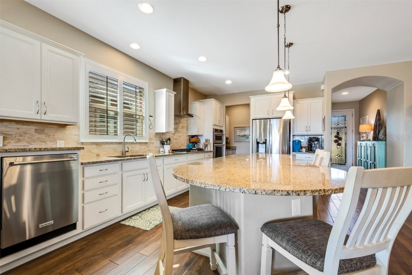
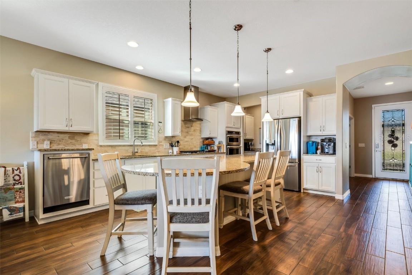




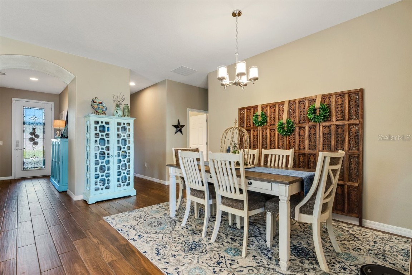




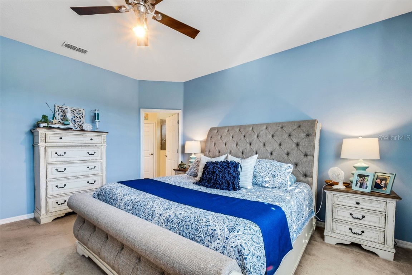




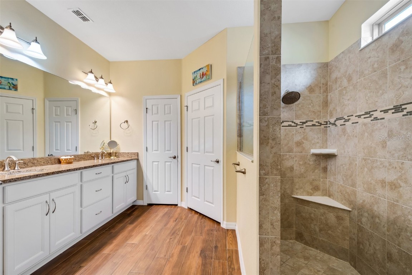

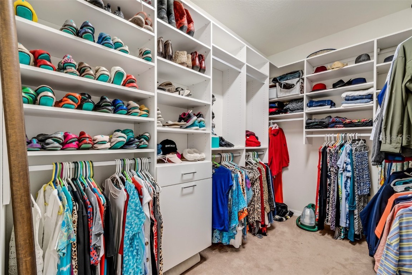
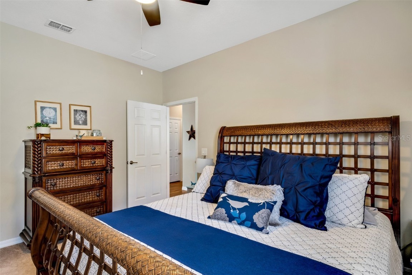






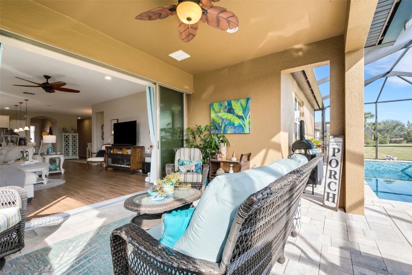
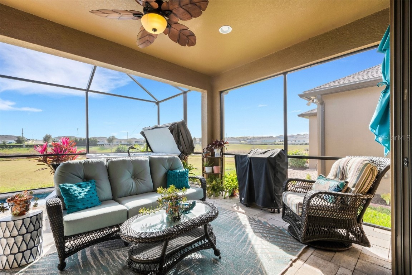
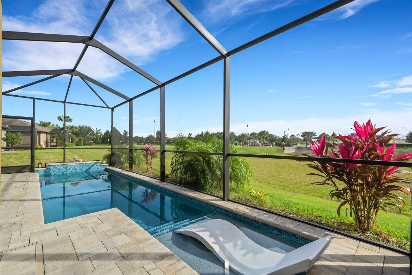
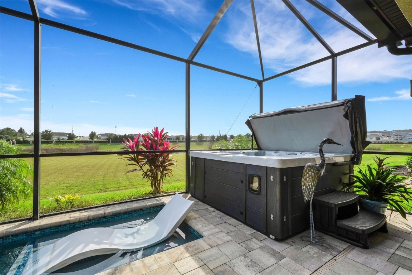



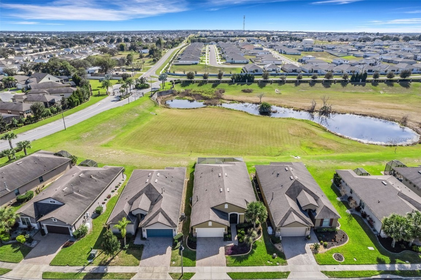


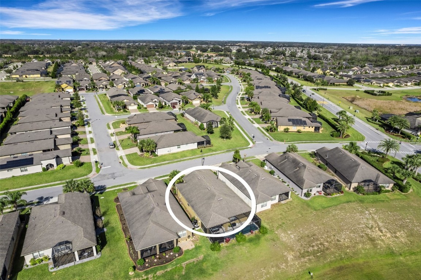





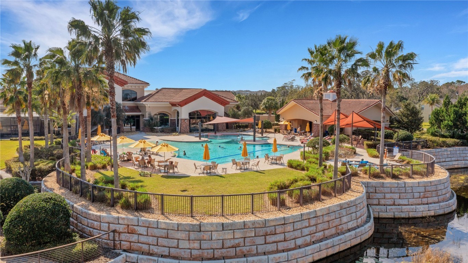
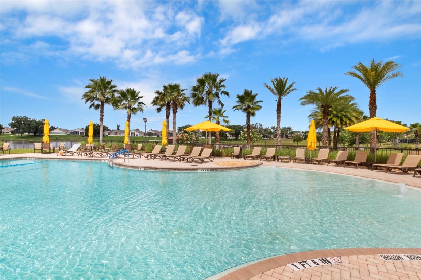
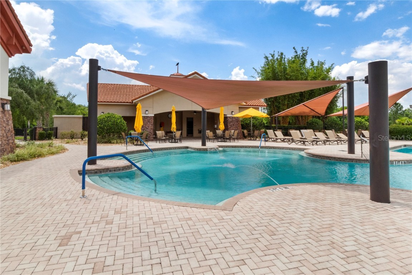








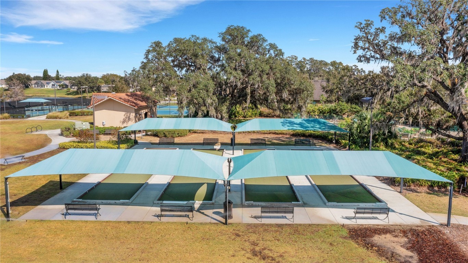

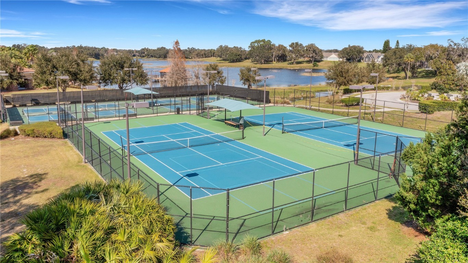



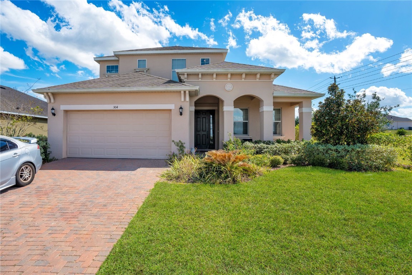
 MLS# V4935259
MLS# V4935259 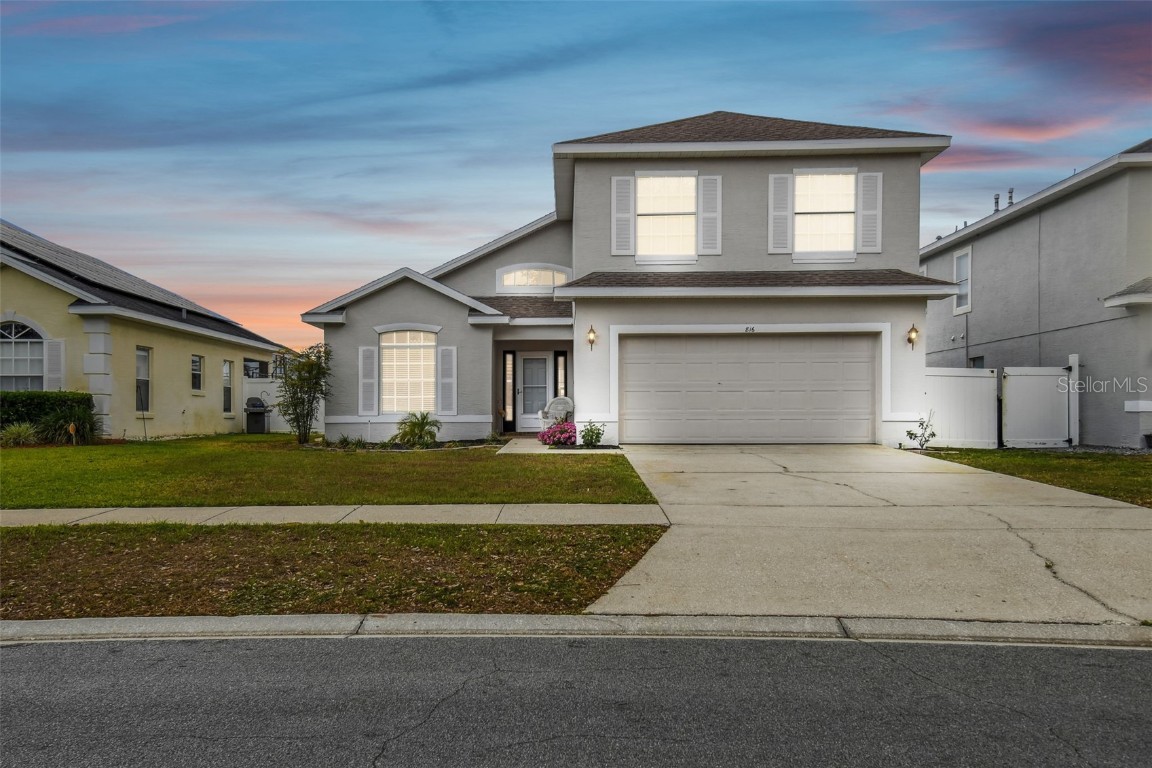
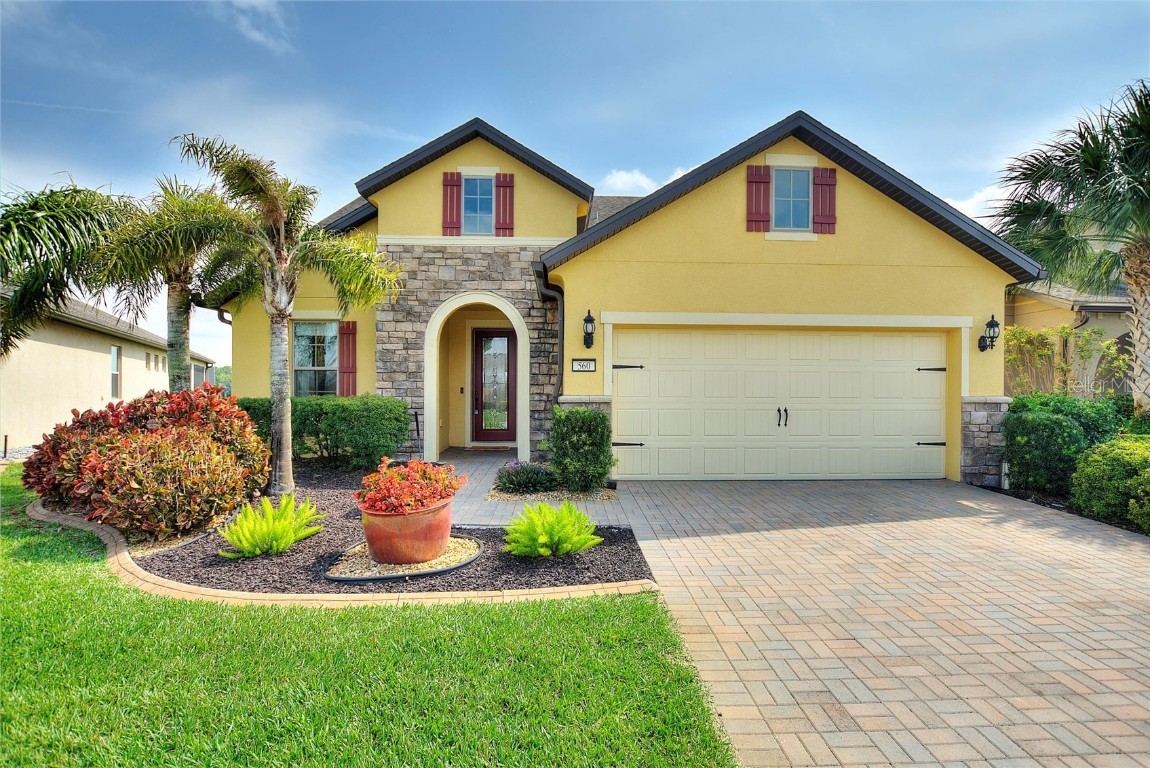
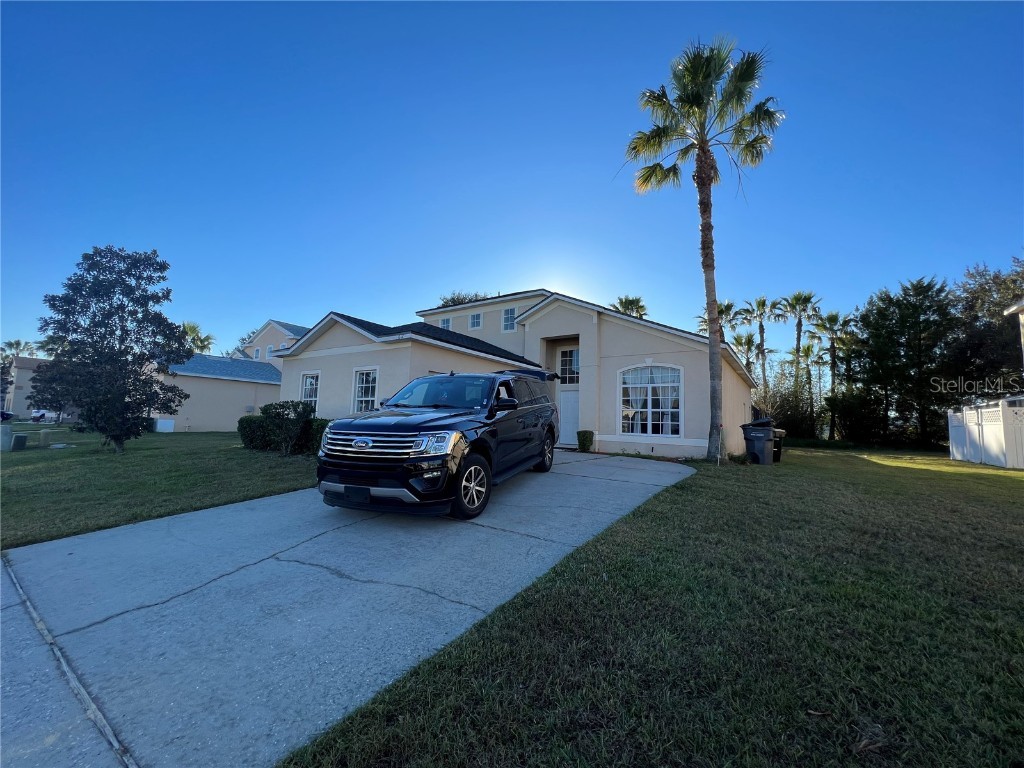
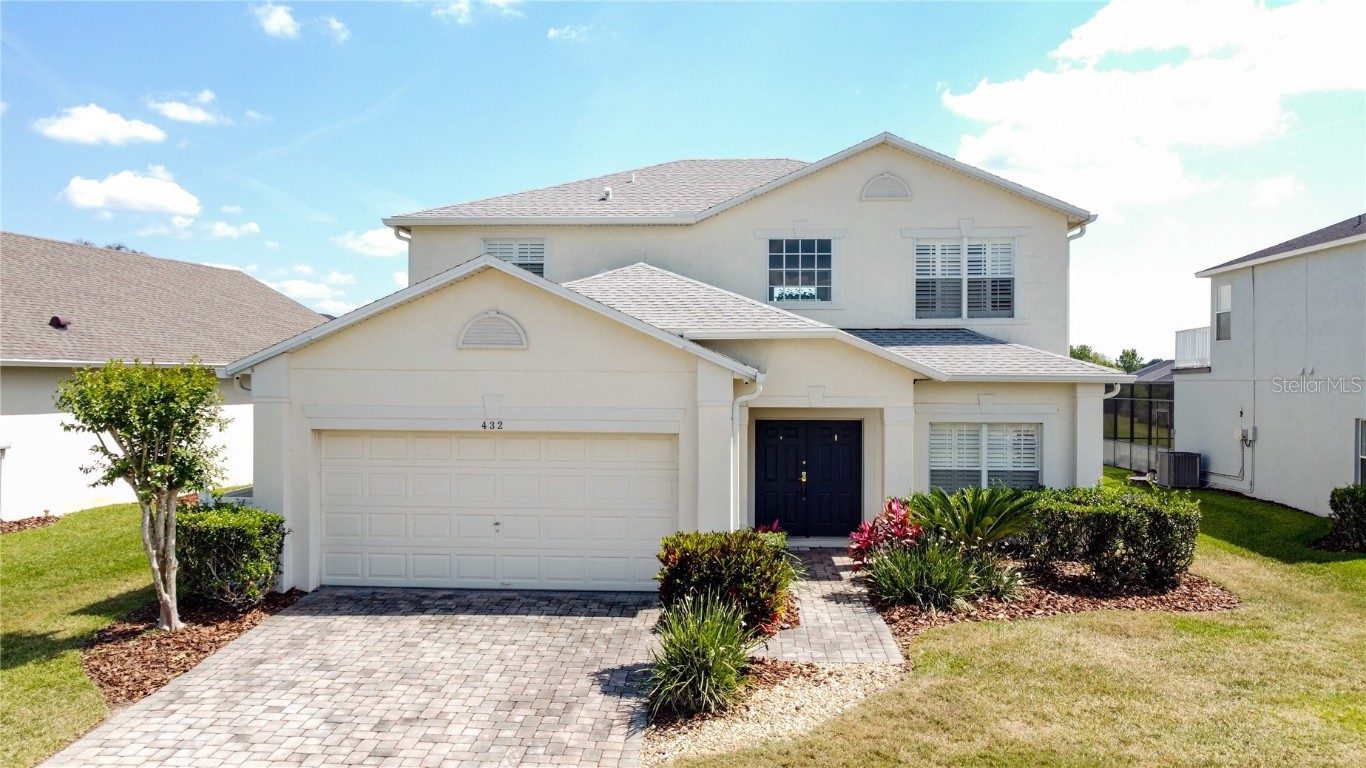
 The information being provided by © 2024 My Florida Regional MLS DBA Stellar MLS is for the consumer's
personal, non-commercial use and may not be used for any purpose other than to
identify prospective properties consumer may be interested in purchasing. Any information relating
to real estate for sale referenced on this web site comes from the Internet Data Exchange (IDX)
program of the My Florida Regional MLS DBA Stellar MLS. XCELLENCE REALTY, INC is not a Multiple Listing Service (MLS), nor does it offer MLS access. This website is a service of XCELLENCE REALTY, INC, a broker participant of My Florida Regional MLS DBA Stellar MLS. This web site may reference real estate listing(s) held by a brokerage firm other than the broker and/or agent who owns this web site.
MLS IDX data last updated on 04-28-2024 7:57 PM EST.
The information being provided by © 2024 My Florida Regional MLS DBA Stellar MLS is for the consumer's
personal, non-commercial use and may not be used for any purpose other than to
identify prospective properties consumer may be interested in purchasing. Any information relating
to real estate for sale referenced on this web site comes from the Internet Data Exchange (IDX)
program of the My Florida Regional MLS DBA Stellar MLS. XCELLENCE REALTY, INC is not a Multiple Listing Service (MLS), nor does it offer MLS access. This website is a service of XCELLENCE REALTY, INC, a broker participant of My Florida Regional MLS DBA Stellar MLS. This web site may reference real estate listing(s) held by a brokerage firm other than the broker and/or agent who owns this web site.
MLS IDX data last updated on 04-28-2024 7:57 PM EST.