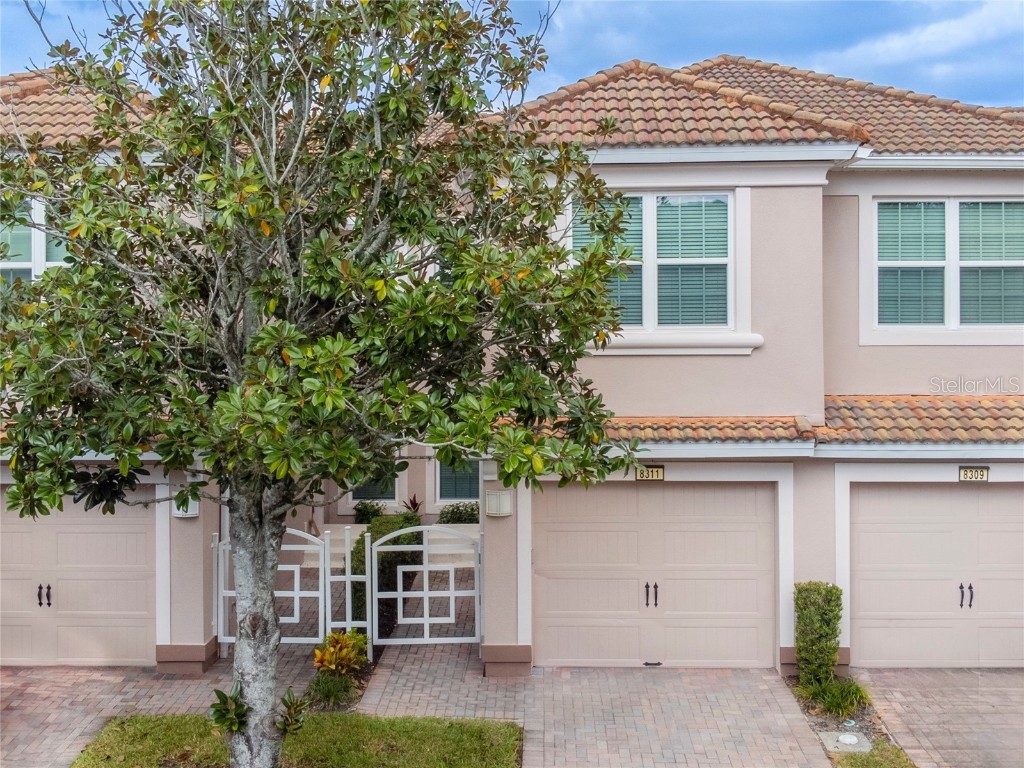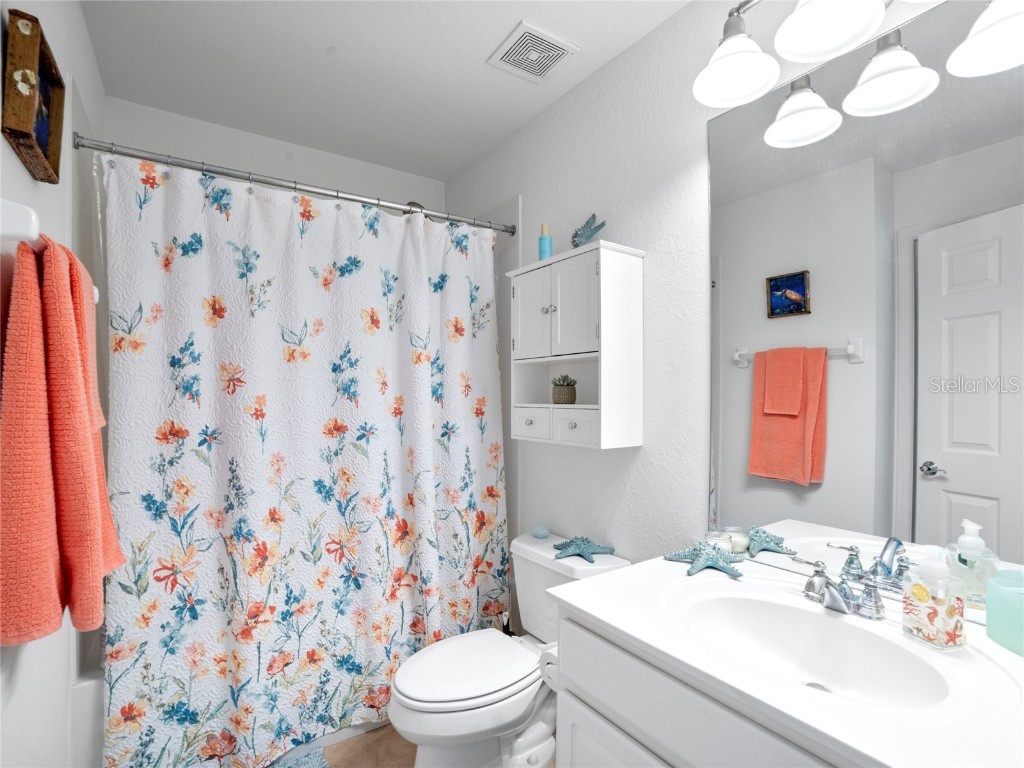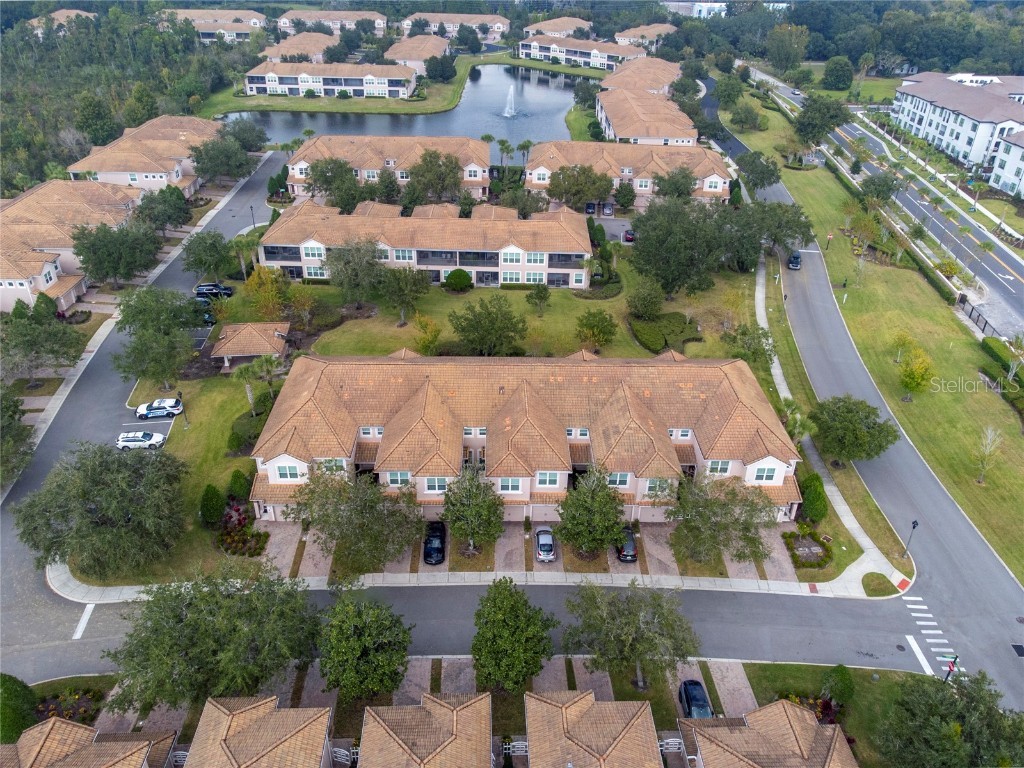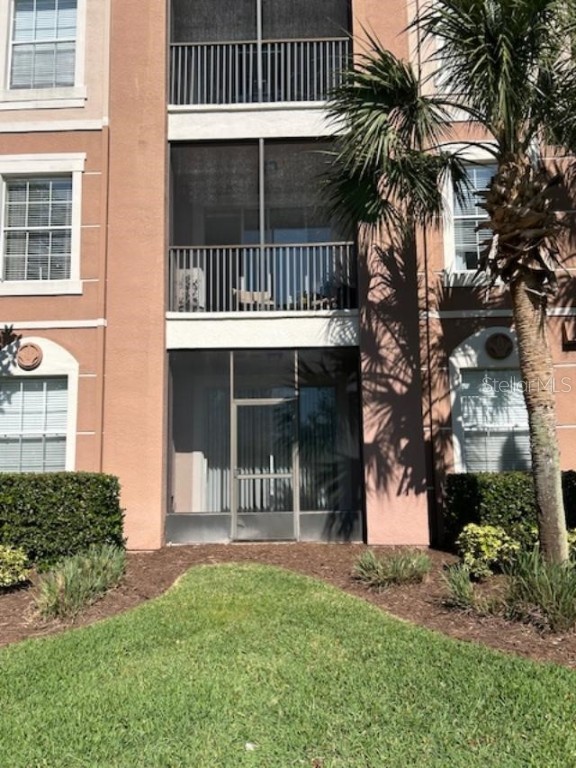8311 Foster Dr Davenport Florida | Home for Sale
To schedule a showing of 8311 Foster Dr, Davenport, Florida, Call David Shippey at 863-521-4517 TODAY!
Davenport, FL 33896
- 3Beds
- 2.00Total Baths
- 2 Full, 0 HalfBaths
- 1,893SqFt
- 2006Year Built
- 0.24Acres
- MLS# T3483136
- Residential
- Condominium
- Pending
- Approx Time on Market6 months,
- Area33896 - Davenport / Champions Gate
- CountyOsceola
- SubdivisionPromenades At Bella Trae P5
Overview
Under contract-accepting backup offers. A Luxurious, Elegant, Tropical Paradise for the discerning buyer. The rich timeless Mediterranean architecture at Bella Trae is conveniently located near the ""Four Corners"" of Orange, Polk, Osceola and Lake counties surrounded by resorts, theme parks, great shopping, business and more. This Cormorant model is a 2 story 2bd/2ba/den/1,893 sq ft Carriage home design w/vaulted ceilings throughout. The split bedroom layout offers privacy for the master bedroom w/tranquil view at the backside of this beautiful home. The second bedroom can be used as a 2nd master suite for guests. A spacious great room w/triple panel sliding doors that lead to a covered/screened lanai giving it a spacious feel. Kitchen features 42""maple upper cabinets, black appliances, Corian countertops with integrated sink. The en suite master bathroom has a large walk in shower, white cabinet vanities with cultured marble countertop. The 3rd room is great to use as an office or den also with double doors. The second and third bedrooms share a bathroom with a tub/shower combo. Brick paver driveway and walk way lead to courtyard entrance. The community features a 24hr gated entrance, a beautiful 12,500 sq ft clubhouse, w/multi-functional rooms utilized for a myriad of activities such as billiards, cards, crafts, socializing and more. An activities director is on site for setting up clubs and activities. The resort styled heated pool is designed for both socializing as well as exercising. Then you can wind down in the spa to relax after a long day. The fitness center is stocked w/state of the art fitness equipment. A great place to enjoy as your primary residence or second vacation home. Cable, Phone and internet in HOA fees.
Agriculture / Farm
Grazing Permits Blm: ,No,
Grazing Permits Forest Service: ,No,
Grazing Permits Private: ,No,
Horse: No
Association Fees / Info
Community Features: Clubhouse, CommunityMailbox, Fitness, Golf, Pool, TennisCourts, Gated, StreetLights, Sidewalks
Pets Allowed: Yes
Senior Community: No
Hoa Frequency Rate: 260
Hoa Fees Frequency: Monthly
Association: Yes
Association Amenities: Clubhouse, FitnessCenter, Gated, Pickleball, Pool, RecreationFacilities, SpaHotTub, TennisCourts, CableTV
Hoa Fees Frequency: Monthly
Association Fee Includes: CommonAreas, CableTV, Internet, MaintenanceGrounds, MaintenanceStructure, PestControl, Pools, RecreationFacilities, RoadMaintenance, Sewer, Security, Taxes, Trash, Water
Hoa Fees: 421
Bathroom Info
Total Baths: 2.00
Fullbaths: 2
Building Info
Window Features: Blinds
Roof: Shingle, Tile
Builder: Pulte Homes
Building Area Source: PublicRecords
Buyer Compensation
Exterior Features
Pool Features: Association, Community
Patio: Covered, Screened, Balcony
Pool Private: No
Exterior Features: Balcony, SprinklerIrrigation, Lighting
Fees / Restrictions
Association Fee: 261.00
Association Fee Frequency: Monthly
Financial
Original Price: $338,800
Disclosures: DisclosureonFile,HOADisclosure,SellerDisclosure,Co
Garage / Parking
Open Parking: No
Parking Features: Driveway, Garage, GarageDoorOpener
Attached Garage: Yes
Garage: Yes
Carport: No
Green / Env Info
Irrigation Water Rights: ,No,
Interior Features
Fireplace: No
Floors: Carpet, CeramicTile
Levels: MultiSplit
Spa: No
Laundry Features: Inside, LaundryCloset, UpperLevel
Interior Features: BuiltinFeatures, CeilingFans, CathedralCeilings, EatinKitchen, HighCeilings, LivingDiningRoom, OpenFloorplan, SplitBedrooms, SolidSurfaceCounters, WalkInClosets, WoodCabinets
Appliances: Dryer, Dishwasher, ElectricWaterHeater, Disposal, Microwave, Range, Refrigerator, Washer
Lot Info
Direction Remarks: Take I-4 east towards Osceola County. Take exit 58 toward Kissimmee/Poinciana, then keep left at the fork and merge onto Champions Gate Blvd. Turn right onto Masters Blvd, then turn left onto Romani Ave. Turn left onto Foster Drive. Home will be on the right.There is a private road for residents only between Walgreens and Publix to avoid tourist and hotel traffice.
Lot Size Units: Acres
Lot Size Acres: 0.24
Lot Sqft: 10,608
Lot Desc: Landscaped
Misc
Builder Model: Cormorant
Other
Special Conditions: None
Security Features: SmokeDetectors, GatedwithGuard, GatedCommunity
Other Rooms Info
Basement: No
Property Info
Habitable Residence: ,No,
Section: 33
Class Type: Condominium
Property Sub Type: Condominium
Property Condition: NewConstruction
Property Attached: Yes
New Construction: No
Construction Materials: Block, Stucco
Total Stories: 2
Mobile Home Remains: ,No,
Foundation: Slab
Home Warranty: ,No,
Human Modified: Yes
Room Info
Total Rooms: 6
Sqft Info
Sqft: 1,893
Bulding Area Sqft: 2,145
Living Area Units: SquareFeet
Living Area Source: PublicRecords
Tax Info
Tax Year: 2,022
Tax Lot: 0330
Tax Other Annual Asmnt: 305
Tax Legal Description: PROMENADES AT BELLA TRAE PH 5 A CONDO CB 9 PG 147 OR 3203/941 BLDG 30 UNIT 20330
Tax Block: 2
Tax Annual Amount: 3246
Tax Book Number: 9/147
Unit Info
Rent Controlled: No
Utilities / Hvac
Electric On Property: ,No,
Heating: Central, Electric, HeatPump
Water Source: Public
Sewer: PublicSewer
Cool System: CentralAir, CeilingFans
Cooling: Yes
Heating: Yes
Utilities: CableAvailable, ElectricityConnected, HighSpeedInternetAvailable, MunicipalUtilities, PhoneAvailable, SewerConnected, UndergroundUtilities, WaterConnected
Waterfront / Water
Waterfront: No
View: Yes
View: Garden
Directions
Take I-4 east towards Osceola County. Take exit 58 toward Kissimmee/Poinciana, then keep left at the fork and merge onto Champions Gate Blvd. Turn right onto Masters Blvd, then turn left onto Romani Ave. Turn left onto Foster Drive. Home will be on the right.There is a private road for residents only between Walgreens and Publix to avoid tourist and hotel traffice.This listing courtesy of Re/max Realty Unlimited
If you have any questions on 8311 Foster Dr, Davenport, Florida, please call David Shippey at 863-521-4517.
MLS# T3483136 located at 8311 Foster Dr, Davenport, Florida is brought to you by David Shippey REALTOR®
8311 Foster Dr, Davenport, Florida has 3 Beds, 2 Full Bath, and 0 Half Bath.
The MLS Number for 8311 Foster Dr, Davenport, Florida is T3483136.
The price for 8311 Foster Dr, Davenport, Florida is $279,990.
The status of 8311 Foster Dr, Davenport, Florida is Pending.
The subdivision of 8311 Foster Dr, Davenport, Florida is Promenades At Bella Trae P5.
The home located at 8311 Foster Dr, Davenport, Florida was built in 2024.
Related Searches: Chain of Lakes Winter Haven Florida











































 MLS# S5102829
MLS# S5102829 



 The information being provided by © 2024 My Florida Regional MLS DBA Stellar MLS is for the consumer's
personal, non-commercial use and may not be used for any purpose other than to
identify prospective properties consumer may be interested in purchasing. Any information relating
to real estate for sale referenced on this web site comes from the Internet Data Exchange (IDX)
program of the My Florida Regional MLS DBA Stellar MLS. XCELLENCE REALTY, INC is not a Multiple Listing Service (MLS), nor does it offer MLS access. This website is a service of XCELLENCE REALTY, INC, a broker participant of My Florida Regional MLS DBA Stellar MLS. This web site may reference real estate listing(s) held by a brokerage firm other than the broker and/or agent who owns this web site.
MLS IDX data last updated on 05-02-2024 4:06 PM EST.
The information being provided by © 2024 My Florida Regional MLS DBA Stellar MLS is for the consumer's
personal, non-commercial use and may not be used for any purpose other than to
identify prospective properties consumer may be interested in purchasing. Any information relating
to real estate for sale referenced on this web site comes from the Internet Data Exchange (IDX)
program of the My Florida Regional MLS DBA Stellar MLS. XCELLENCE REALTY, INC is not a Multiple Listing Service (MLS), nor does it offer MLS access. This website is a service of XCELLENCE REALTY, INC, a broker participant of My Florida Regional MLS DBA Stellar MLS. This web site may reference real estate listing(s) held by a brokerage firm other than the broker and/or agent who owns this web site.
MLS IDX data last updated on 05-02-2024 4:06 PM EST.