8301 SW 24th Avenue Gainesville Florida | Home for Sale
To schedule a showing of 8301 SW 24th Avenue, Gainesville, Florida, Call David Shippey at 863-521-4517 TODAY!
Gainesville, FL 32607
- 3Beds
- 2.00Total Baths
- 2 Full, 0 HalfBaths
- 2,475SqFt
- 1984Year Built
- 4.00Acres
- MLS# GC521714
- Residential
- SingleFamilyResidence
- Active
- Approx Time on Market14 days
- Area32607 - Gainesville
- CountyAlachua
- SubdivisionN/a
Overview
Beautifully updated Modern Farmhouse on 4 acres in the heart of SW Gainesville's Millionaire Row. Located just a quarter mile from Haile Plantation and down the street from Wilds Plantation, Biltmore, Oakmont, Cheney Walk and Hayes Glen. Walk to Haile Plantation Publix Shopping Center and area shops and restaurants. The Trifecta of school zoning: Chiles Elementary, Kanapaha Middle School and Buchholz High School. This private home has no HOA and affords you gated access on a long, winding paved driveway, redone in 2022. Need room for a horse or two? The front pasture is a quarter acre fenced, gated with water. Off the driveway, past the towering Oaks and flowering shrubs you enter the home from the covered and tiled front porch. The home is brick construction with board and batten detailing made of Hardiplank. Through the front door you immediately see this is not a cookie cutter home but has modern twists with extensive updates throughout. There is luxury vinyl plank flooring in the living areas and bedrooms. The Great Room has a vaulted ceiling, clerestory windows with powered shades, gas fireplace and a light and bright open floor plan. Sliding glass doors lead to the rear deck with a covered porch. To the left of the sliders is a heated and cooled Florida Room with brick floors and a bank of windows overlooking the backyard. Most windows have been replaced in the home in 2015. The Florida Room is open to the Kitchen and dining area. This professionally designed space is stunning with custom cabinets and vaulted double height space. Completely redone in 2023. The gas range includes a pot filler and professional grade range hood. The home includes a separate stainless steel refrigerator and freezer, pantry storage, Quartz countertops, built-in seating and beautiful views of the outside. Around the corner, the split bedroom plan affords privacy with two guest bedrooms and a guest bathroom. Doors and hardware have been updated throughout the home. The guest bathroom has a modern flare with updated fixtures, tile, vanity and lighting. The bedrooms have updated ceiling fans, closet organizers, LVP flooring and window coverings. Back to the foyer, to the right of the Great Room is the large Primary Suite with vaulted ceiling, LVP flooring and ensuite Bathroom. Extensive remodeling here includes the addition of a hidden, second walk-in closet. Both closets have custom organization. The vanity has double sinks and beautiful custom backsplash. There is a large walk-in shower with rain head and wall mounted fixtures. The final update is the glass enclosed water closet. To the right of the front door is the laundry room with washer and dryer and tankless gas water heater 2023. Through the laundry room is the 2 car attached side-entry oversized garage with level 2 EV charger. Next to the garage is a large mudroom with cabinets, quartz countertops, a second dishwasher and a stainless steel wash tub. This room has a separate door to the backyard. Off the rear of the home is a deck with a covered patio and large open paver patio. The backyard is fenced with many features including a two stall barn with electricity and water. The storage shed also has electricity. The home has an emergency generator, well, two septic systems, pumped 2022. Home includes a filtration and water softener system. Located just 5 miles to the University of Florida and UF/Shands.
Agriculture / Farm
Grazing Permits Blm: ,No,
Grazing Permits Forest Service: ,No,
Grazing Permits Private: ,No,
Horse Amenities: Stables
Horse: No
Association Fees / Info
Pets Allowed: Yes
Senior Community: No
Association: ,No,
Bathroom Info
Total Baths: 2.00
Fullbaths: 2
Building Info
Window Features: DoublePaneWindows, InsulatedWindows, WindowTreatments, Skylights
Roof: Shingle
Building Area Source: PublicRecords
Buyer Compensation
Exterior Features
Style: Contemporary
Patio: FrontPorch, Patio, Porch
Pool Private: No
Exterior Features: FrenchPatioDoors
Fees / Restrictions
Financial
Original Price: $875,000
Disclosures: DisclosureonFile,SellerDisclosure
Fencing: Fenced, Wood
Garage / Parking
Open Parking: No
Parking Features: Driveway, ElectricVehicleChargingStations, Garage, GarageDoorOpener, Oversized
Attached Garage: Yes
Garage: Yes
Carport: No
Green / Env Info
Irrigation Water Rights: ,No,
Interior Features
Fireplace Desc: Gas
Fireplace: Yes
Floors: Brick, LuxuryVinyl, Tile
Levels: One
Spa: No
Laundry Features: GasDryerHookup, Inside, LaundryRoom
Interior Features: CeilingFans, CathedralCeilings, EatinKitchen, HighCeilings, MainLevelPrimary, OpenFloorplan, StoneCounters, SplitBedrooms, SolidSurfaceCounters, Skylights, VaultedCeilings, WalkInClosets
Appliances: BuiltInOven, Cooktop, Dryer, Dishwasher, GasWaterHeater, Microwave, Range, Refrigerator, RangeHood, WaterSoftener, TanklessWaterHeater, Washer
Lot Info
Direction Remarks: From SW 91st Street and SW 24th Avenue, head east on SW 24th Avenue. Go past the entrance to Haile Plantation and the home will be the third home on the right.
Number of Lots: 1
Lot Size Units: Acres
Lot Size Acres: 4
Lot Sqft: 174,240
Vegetation: PartiallyWooded
Lot Desc: Cleared, Flat, Level, RuralLot, Landscaped
Misc
Other
Other Structures: Barns, Sheds
Equipment: Generator, IrrigationEquipment
Special Conditions: None
Security Features: SecuritySystem
Other Rooms Info
Basement: No
Property Info
Habitable Residence: ,No,
Section: 17
Class Type: SingleFamilyResidence
Property Sub Type: SingleFamilyResidence
Property Attached: No
New Construction: No
Construction Materials: Brick, HardiPlankType
Stories: 1
Total Stories: 1
Mobile Home Remains: ,No,
Foundation: Slab
Home Warranty: ,No,
Human Modified: Yes
Room Info
Total Rooms: 3
Sqft Info
Sqft: 2,475
Bulding Area Sqft: 3,335
Living Area Units: SquareFeet
Living Area Source: PublicRecords
Tax Info
Tax Year: 2,023
Tax Legal Description: The West 228 Feet of the South 765 feet of the North 805 feet of the East 2865 feet of Section 17, Township 10 South, Range 19 East, Alachua County, Florida
Tax Annual Amount: 5182.24
Unit Info
Rent Controlled: No
Utilities / Hvac
Electric On Property: ,No,
Heating: Central, Gas, NaturalGas
Water Source: Public
Sewer: SepticTank
Cool System: CentralAir, Ductless, Zoned, CeilingFans
Cooling: Yes
Heating: Yes
Utilities: CableConnected, ElectricityConnected, NaturalGasConnected, WaterConnected
Waterfront / Water
Waterfront: No
View: Yes
View: Garden, TreesWoods
Directions
From SW 91st Street and SW 24th Avenue, head east on SW 24th Avenue. Go past the entrance to Haile Plantation and the home will be the third home on the right.This listing courtesy of Arista Realty
If you have any questions on 8301 SW 24th Avenue, Gainesville, Florida, please call David Shippey at 863-521-4517.
MLS# GC521714 located at 8301 SW 24th Avenue, Gainesville, Florida is brought to you by David Shippey REALTOR®
8301 SW 24th Avenue, Gainesville, Florida has 3 Beds, 2 Full Bath, and 0 Half Bath.
The MLS Number for 8301 SW 24th Avenue, Gainesville, Florida is GC521714.
The price for 8301 SW 24th Avenue, Gainesville, Florida is $875,000.
The status of 8301 SW 24th Avenue, Gainesville, Florida is Active.
The subdivision of 8301 SW 24th Avenue, Gainesville, Florida is N/a.
The home located at 8301 SW 24th Avenue, Gainesville, Florida was built in 2024.
Related Searches: Chain of Lakes Winter Haven Florida






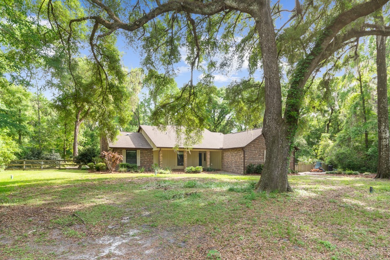
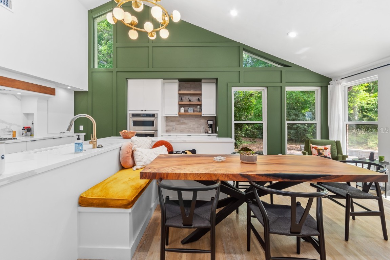
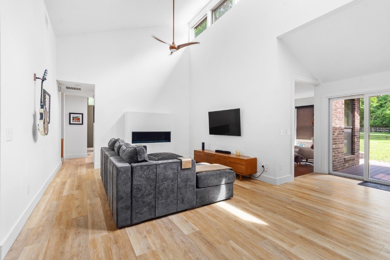
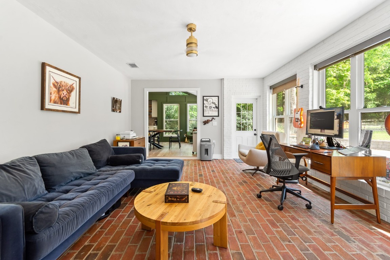


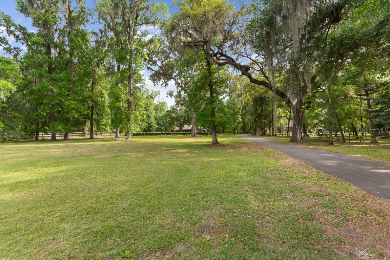



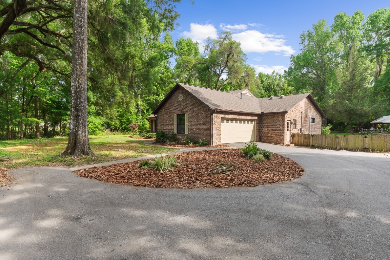
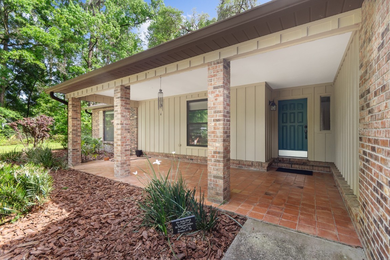
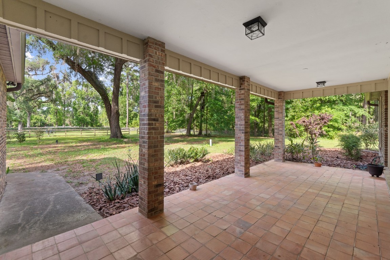





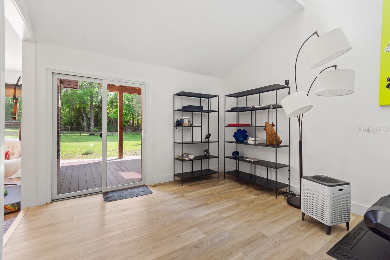




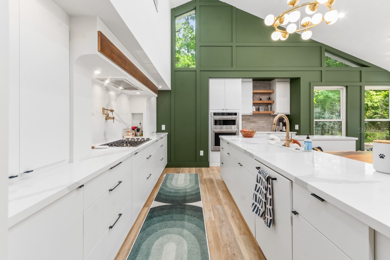
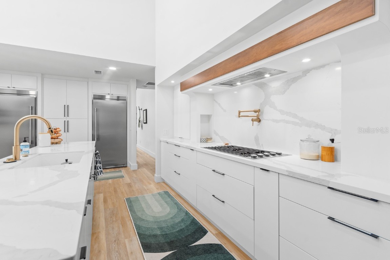
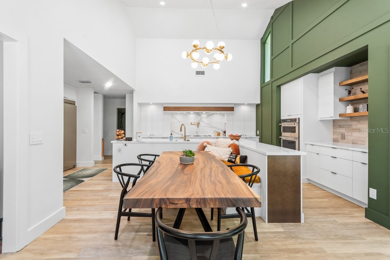
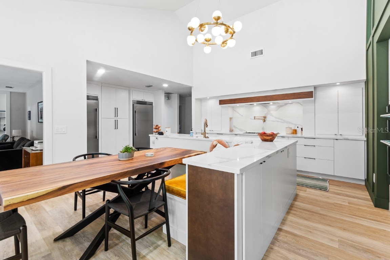



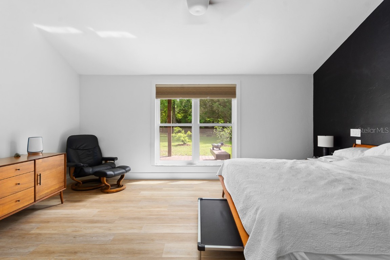
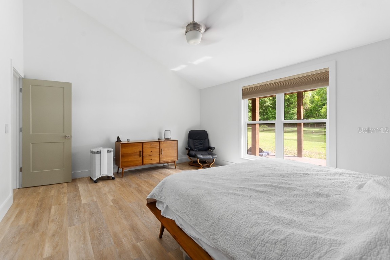
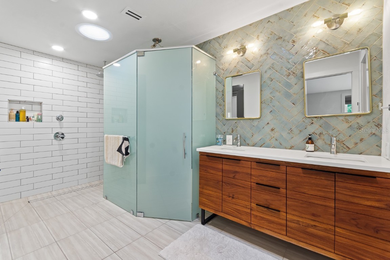

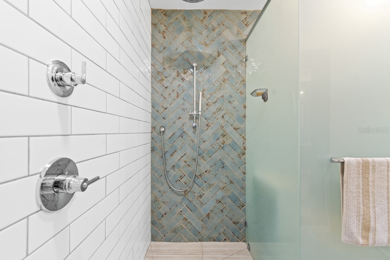
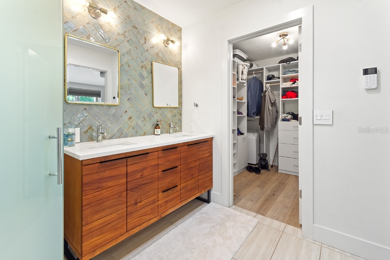
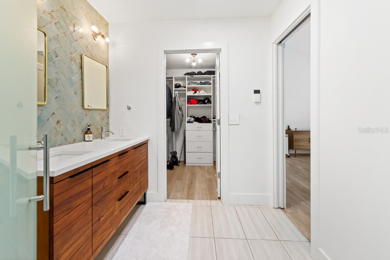
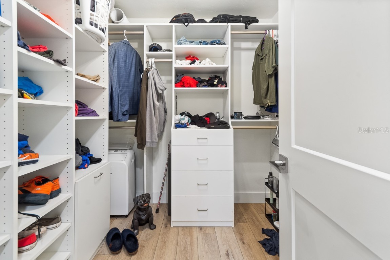


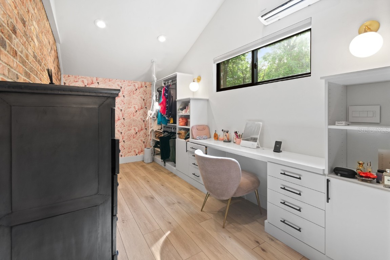

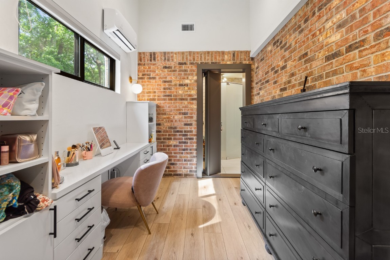

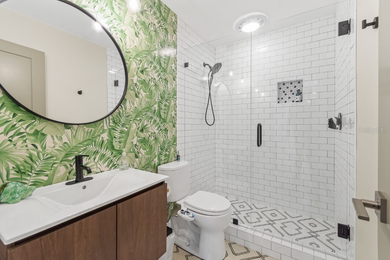


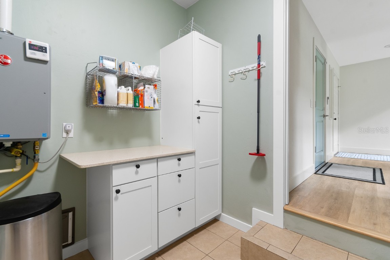

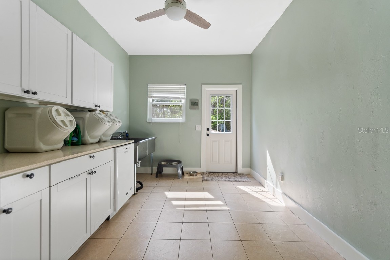

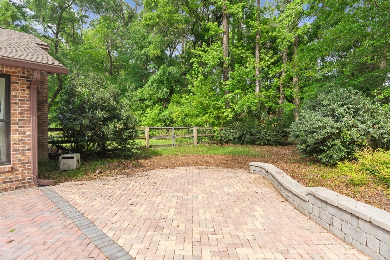
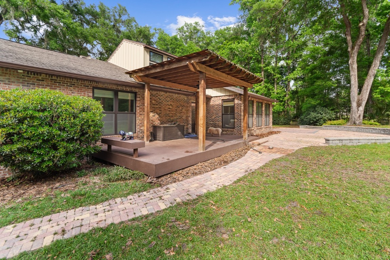

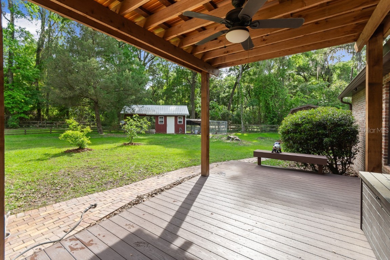
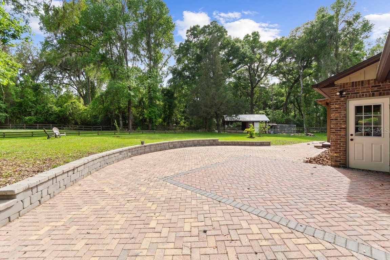
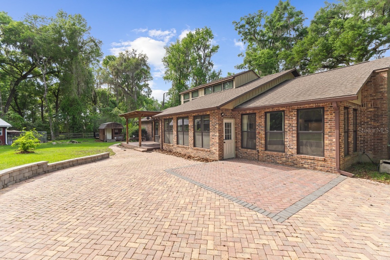
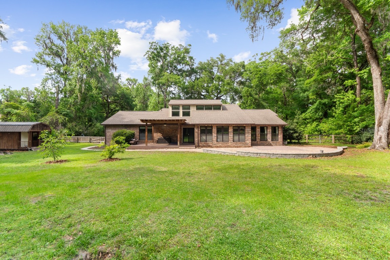
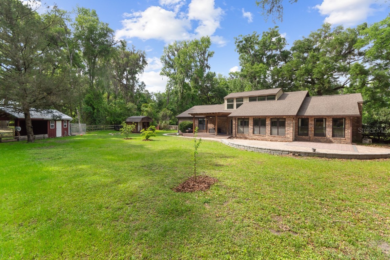
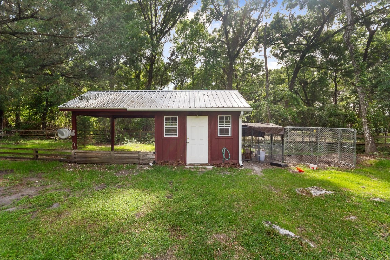
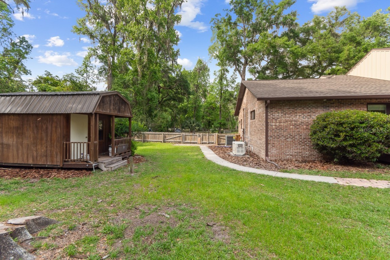




 MLS# GC521769
MLS# GC521769 

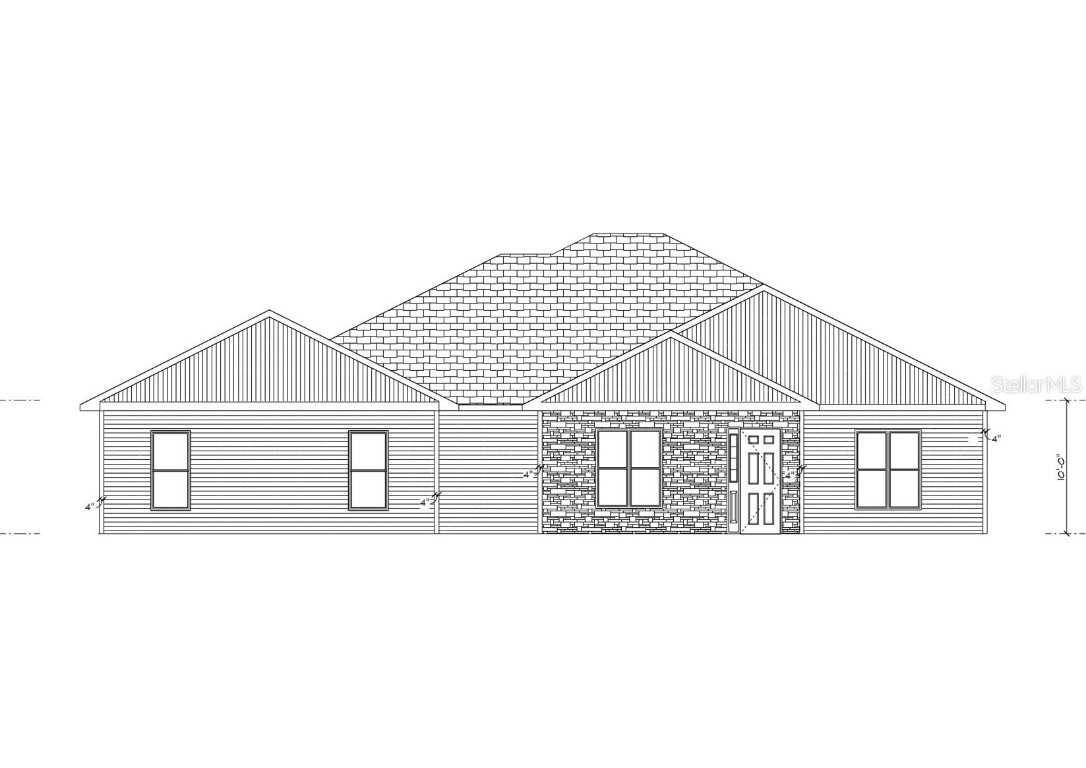
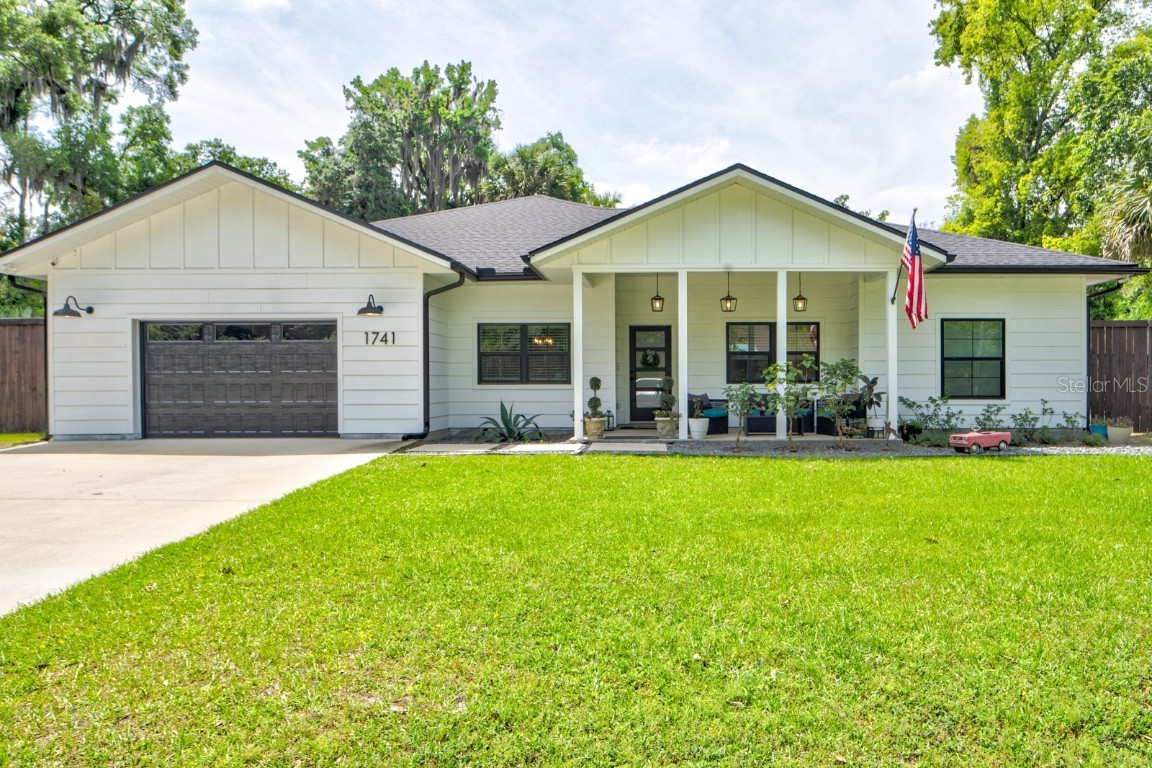
 The information being provided by © 2024 My Florida Regional MLS DBA Stellar MLS is for the consumer's
personal, non-commercial use and may not be used for any purpose other than to
identify prospective properties consumer may be interested in purchasing. Any information relating
to real estate for sale referenced on this web site comes from the Internet Data Exchange (IDX)
program of the My Florida Regional MLS DBA Stellar MLS. XCELLENCE REALTY, INC is not a Multiple Listing Service (MLS), nor does it offer MLS access. This website is a service of XCELLENCE REALTY, INC, a broker participant of My Florida Regional MLS DBA Stellar MLS. This web site may reference real estate listing(s) held by a brokerage firm other than the broker and/or agent who owns this web site.
MLS IDX data last updated on 05-18-2024 9:39 AM EST.
The information being provided by © 2024 My Florida Regional MLS DBA Stellar MLS is for the consumer's
personal, non-commercial use and may not be used for any purpose other than to
identify prospective properties consumer may be interested in purchasing. Any information relating
to real estate for sale referenced on this web site comes from the Internet Data Exchange (IDX)
program of the My Florida Regional MLS DBA Stellar MLS. XCELLENCE REALTY, INC is not a Multiple Listing Service (MLS), nor does it offer MLS access. This website is a service of XCELLENCE REALTY, INC, a broker participant of My Florida Regional MLS DBA Stellar MLS. This web site may reference real estate listing(s) held by a brokerage firm other than the broker and/or agent who owns this web site.
MLS IDX data last updated on 05-18-2024 9:39 AM EST.