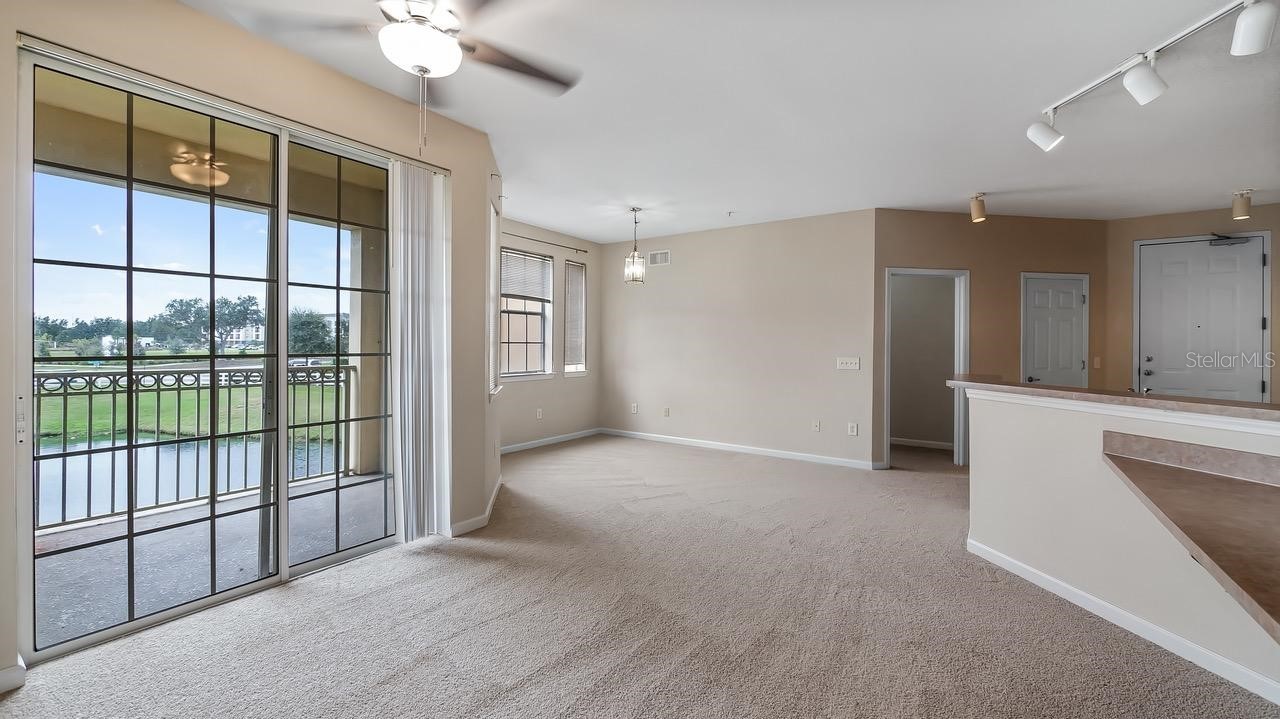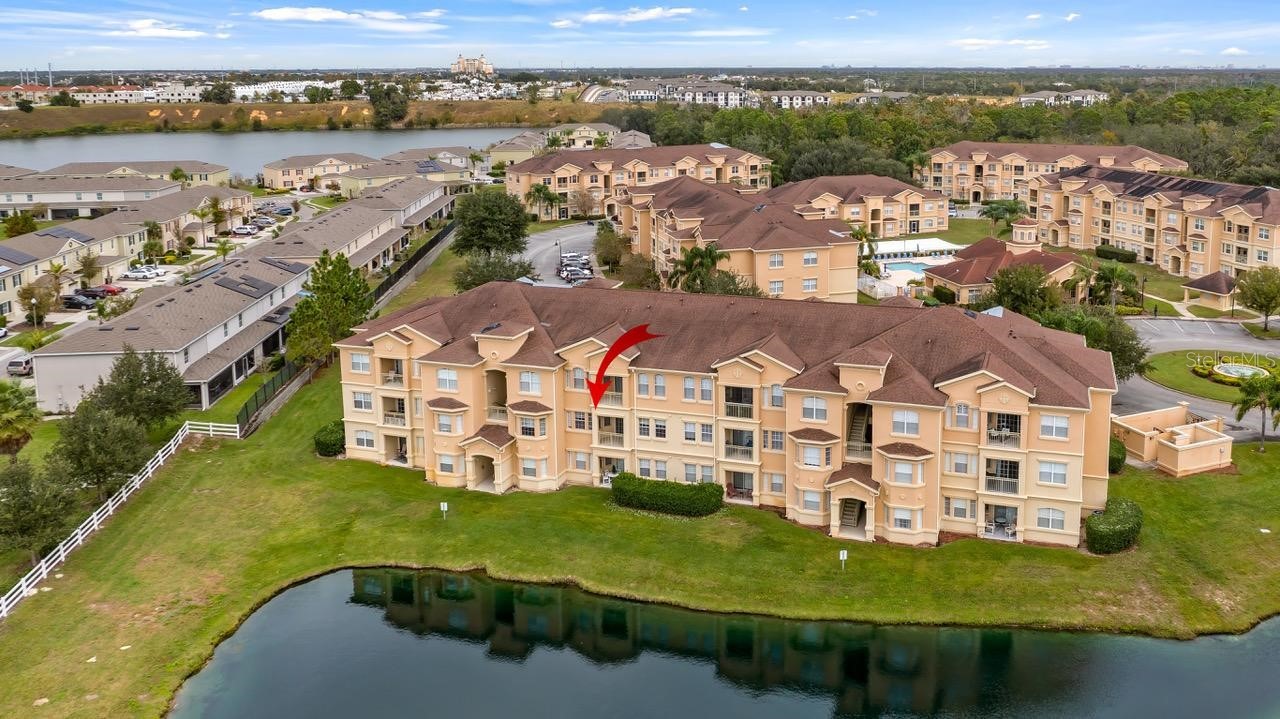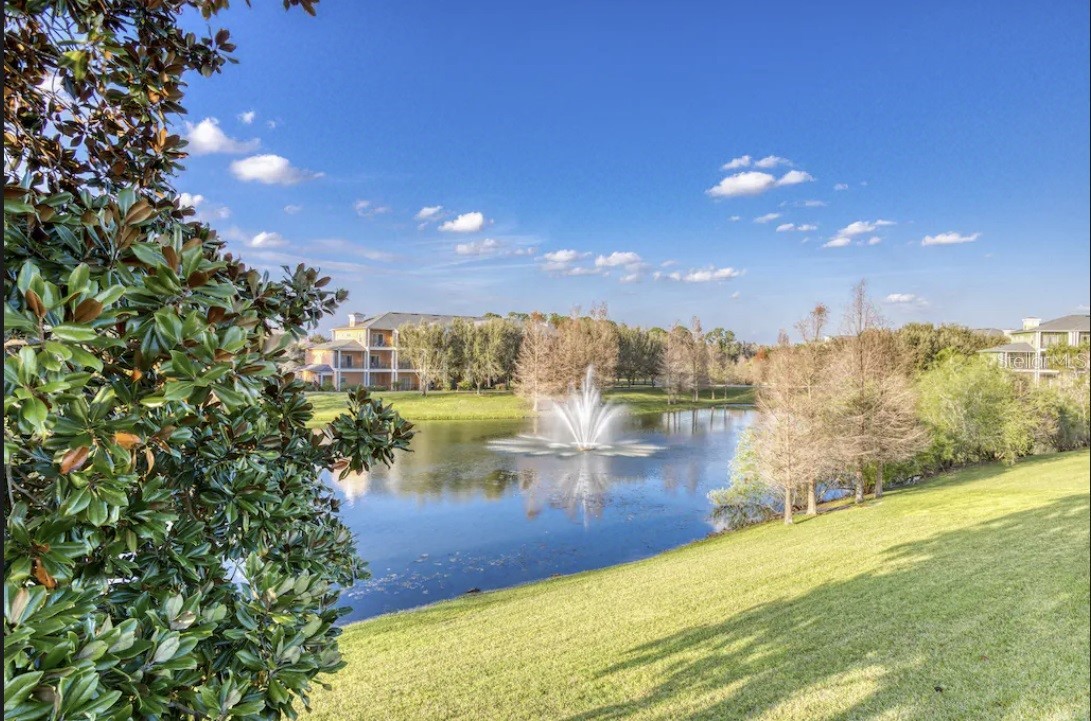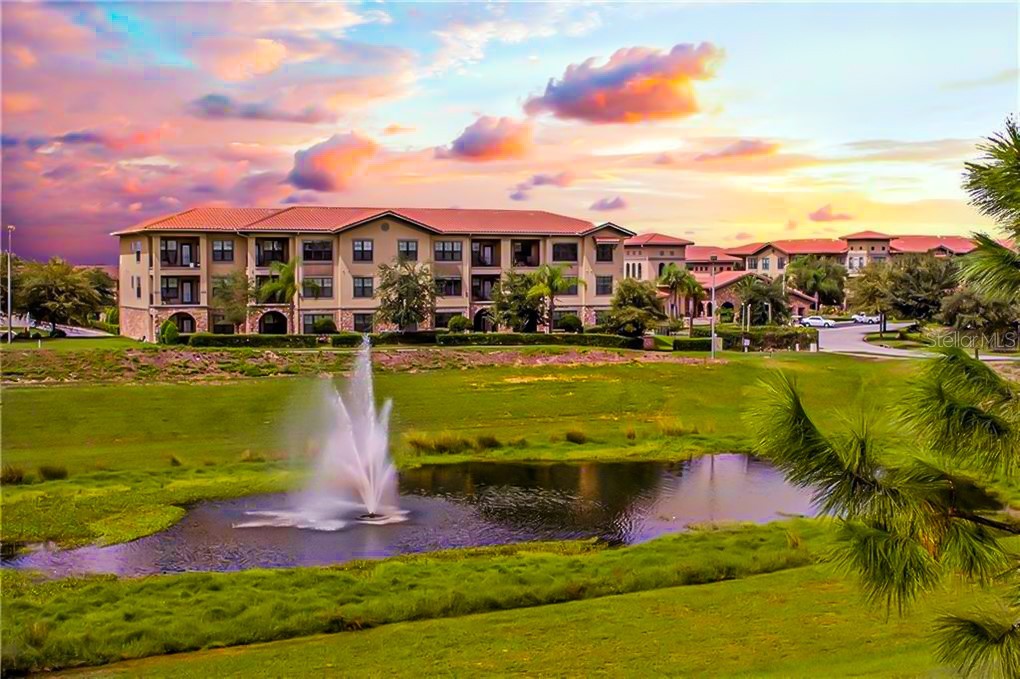814 Terrace Ridge Circle UNIT #814 Davenport Florida | Home for Sale
To schedule a showing of 814 Terrace Ridge Circle UNIT #814, Davenport, Florida, Call David Shippey at 863-521-4517 TODAY!
Davenport, FL 33896
- 2Beds
- 2.00Total Baths
- 2 Full, 0 HalfBaths
- 1,261SqFt
- 2005Year Built
- 0.02Acres
- MLS# G5075819
- Residential
- Condominium
- Active
- Approx Time on Market5 months, 3 days
- Area33896 - Davenport / Champions Gate
- CountyPolk
- SubdivisionTerrace Ridge At Town Center East Condo
Overview
Looking for that Florida Home, Winter Home, or Investment property with an Elevator close to Disney and Central Florida's top attractions with a Water View off of your balcony? Well, let me introduce you to the Gated Community of Terrace Ridge Condominiums. As you enter this condo you will find a light, bright open floor plan greeted by a beautiful water view from every room. The living room and dining room open up into a large kitchen with a laundry room and pantry. Enjoying breakfast at your breakfast bar creates relaxing moments and great conversations with friends and family. Off of the kitchen you will find your own laundry room equipped with a washer and dryer and 2 extra storage closets for those items you do not need at the moment. Moving into the Primary Bedroom ensuite with new neutral carpeting, you will be amazed at the closet space this condo has to offer. This condo has a walk-in closet and a 2nd closet which can be used as a Owners closet if you decide to rent this condo to generate revenue for yourself. Cross of the days you would like to spend in Florida in your condo and rent this condo out the rest of the year, or make this condo your full time residence. The Spacious Primary Bathroom is graced with 2 sinks, a large shower and a garden tub for those leisurely relaxing baths. Wake up each morning and enjoy the water view. The 2nd Bedroom is opposite side of the great room and identifies as a suite. It has a short hallway with lots of light and a bathroom with a tub/shower combo. In the center of these bedrooms is a large great room which is also light and bright with new carpeting. This open plan Great Room can also be a living room and dining room combo. In this great room is a counter top that can be used as a desk, office, storage or study/game table. Walking out the sliders you can enjoy those great Florida sunsets over the water while sipping on a beverage and relaxing with friends and family. The club house is another plus, pool, spa, game room, kitchen, exercise room is perfect for those days you just want to enjoy and have fun. Where can you find a 2 bedroom 2 Bath open floor plan condo, with a water view, elevator, pool, spa, clubhouse, game room, dog area, gated, etc. and at a great price!
Agriculture / Farm
Grazing Permits Blm: ,No,
Grazing Permits Forest Service: ,No,
Grazing Permits Private: ,No,
Horse: No
Association Fees / Info
Community Features: Clubhouse, Fitness, Pool, Gated, StreetLights, Sidewalks
Pets Allowed: Yes
Senior Community: No
Hoa Frequency Rate: 414.06
Association: Yes
Association Amenities: Clubhouse, Elevators, Gated, Pool, RecreationFacilities, SpaHotTub
Hoa Fees Frequency: Monthly
Association Fee Includes: CableTV, Internet, Pools, RecreationFacilities, Trash, Water
Bathroom Info
Total Baths: 2.00
Fullbaths: 2
Building Info
Window Features: Blinds, WindowTreatments
Roof: Shingle
Building Area Source: PublicRecords
Buyer Compensation
Exterior Features
Pool Features: Association, Community
Patio: Covered, Porch, Balcony
Pool Private: No
Exterior Features: Balcony
Fees / Restrictions
Financial
Original Price: $268,900
Disclosures: DisclosureonFile,SellerDisclosure,CovenantsRestric
Garage / Parking
Open Parking: No
Attached Garage: No
Garage: No
Carport: No
Green / Env Info
Irrigation Water Rights: ,No,
Interior Features
Fireplace: No
Floors: Carpet, Tile
Levels: One
Spa: No
Laundry Features: Inside, LaundryRoom
Interior Features: CeilingFans, HighCeilings, KitchenFamilyRoomCombo, LivingDiningRoom, OpenFloorplan, SplitBedrooms, WalkInClosets, WindowTreatments
Appliances: Dryer, Dishwasher, Disposal, Microwave, Range, Refrigerator, Washer
Lot Info
Direction Remarks: From Clermont: 27 South to Ronald Regan Parkway turn L go to Grey Heron turn L and go to Town Center BLVD turn R then turn L into Terrace Ridge. Go around the round about 2 turn on Round about. Building 8 elevator is on the L first floor I-4 take exit 58 toward Kissimmee /Poinciana, keep right at the fork to continue toward Osceola Polk Line Rd. Turn right onto Lake Wilson Rd, turn left onto Town Center Blvd, turn L onto Terrace Ridge Cir. gate code required turn L building 8
Lot Size Units: Acres
Lot Size Acres: 0.02
Lot Sqft: 683
Vegetation: PartiallyWooded
Lot Desc: Landscaped
Misc
Other
Special Conditions: None
Security Features: GatedCommunity
Other Rooms Info
Basement: No
Property Info
Habitable Residence: ,No,
Section: 02
Class Type: Condominium
Property Sub Type: Condominium
Property Attached: No
New Construction: No
Construction Materials: Stucco
Stories: 1
Total Stories: 3
Mobile Home Remains: ,No,
Foundation: Slab
Home Warranty: ,No,
Human Modified: Yes
Room Info
Total Rooms: 5
Sqft Info
Sqft: 1,261
Bulding Area Sqft: 1,341
Living Area Units: SquareFeet
Living Area Source: PublicRecords
Tax Info
Tax Year: 2,023
Tax Lot: 270
Tax Legal Description: TERRACE RIDGE AT TOWN CENTER EAST, A CONDOMINIUM OR 6192 PGS 1845 THRU 1901 UNIT 727 & AN UNDIVIDED INTEREST IN THE COMMON ELEMENTS AS PER CONDO DECLARATION
Tax Block: 007
Tax Annual Amount: 2125
Tax Book Number: 6192/1845
Unit Info
Rent Controlled: No
Unit: 814
Utilities / Hvac
Electric On Property: ,No,
Heating: Central
Water Source: Public
Sewer: PublicSewer
Cool System: CentralAir, CeilingFans
Cooling: Yes
Heating: Yes
Utilities: CableAvailable, ElectricityConnected, HighSpeedInternetAvailable, MunicipalUtilities, SewerConnected, WaterConnected
Waterfront / Water
Waterfront: Yes
Waterfront Features: Pond
View: Yes
View: Pond, Water
Directions
From Clermont: 27 South to Ronald Regan Parkway turn L go to Grey Heron turn L and go to Town Center BLVD turn R then turn L into Terrace Ridge. Go around the round about 2 turn on Round about. Building 8 elevator is on the L first floor I-4 take exit 58 toward Kissimmee /Poinciana, keep right at the fork to continue toward Osceola Polk Line Rd. Turn right onto Lake Wilson Rd, turn left onto Town Center Blvd, turn L onto Terrace Ridge Cir. gate code required turn L building 8This listing courtesy of Florida Realty Investments
If you have any questions on 814 Terrace Ridge Circle UNIT #814, Davenport, Florida, please call David Shippey at 863-521-4517.
MLS# G5075819 located at 814 Terrace Ridge Circle UNIT #814, Davenport, Florida is brought to you by David Shippey REALTOR®
814 Terrace Ridge Circle UNIT #814, Davenport, Florida has 2 Beds, 2 Full Bath, and 0 Half Bath.
The MLS Number for 814 Terrace Ridge Circle UNIT #814, Davenport, Florida is G5075819.
The price for 814 Terrace Ridge Circle UNIT #814, Davenport, Florida is $241,500.
The status of 814 Terrace Ridge Circle UNIT #814, Davenport, Florida is Active.
The subdivision of 814 Terrace Ridge Circle UNIT #814, Davenport, Florida is Terrace Ridge At Town Center East Condo.
The home located at 814 Terrace Ridge Circle UNIT #814, Davenport, Florida was built in 2024.
Related Searches: Chain of Lakes Winter Haven Florida














































 MLS# U8225945
MLS# U8225945 



 The information being provided by © 2024 My Florida Regional MLS DBA Stellar MLS is for the consumer's
personal, non-commercial use and may not be used for any purpose other than to
identify prospective properties consumer may be interested in purchasing. Any information relating
to real estate for sale referenced on this web site comes from the Internet Data Exchange (IDX)
program of the My Florida Regional MLS DBA Stellar MLS. XCELLENCE REALTY, INC is not a Multiple Listing Service (MLS), nor does it offer MLS access. This website is a service of XCELLENCE REALTY, INC, a broker participant of My Florida Regional MLS DBA Stellar MLS. This web site may reference real estate listing(s) held by a brokerage firm other than the broker and/or agent who owns this web site.
MLS IDX data last updated on 05-04-2024 3:58 PM EST.
The information being provided by © 2024 My Florida Regional MLS DBA Stellar MLS is for the consumer's
personal, non-commercial use and may not be used for any purpose other than to
identify prospective properties consumer may be interested in purchasing. Any information relating
to real estate for sale referenced on this web site comes from the Internet Data Exchange (IDX)
program of the My Florida Regional MLS DBA Stellar MLS. XCELLENCE REALTY, INC is not a Multiple Listing Service (MLS), nor does it offer MLS access. This website is a service of XCELLENCE REALTY, INC, a broker participant of My Florida Regional MLS DBA Stellar MLS. This web site may reference real estate listing(s) held by a brokerage firm other than the broker and/or agent who owns this web site.
MLS IDX data last updated on 05-04-2024 3:58 PM EST.