780 Waterfern Trail Drive Auburndale Florida | Home for Sale
To schedule a showing of 780 Waterfern Trail Drive, Auburndale, Florida, Call David Shippey at 863-521-4517 TODAY!
Auburndale, FL 33823
- 3Beds
- 2.00Total Baths
- 2 Full, 0 HalfBaths
- 2,223SqFt
- 2019Year Built
- 0.26Acres
- MLS# P4929171
- Residential
- SingleFamilyResidence
- Active
- Approx Time on Market2 months, 14 days
- Area33823 - Auburndale
- CountyPolk
- SubdivisionWater Ridge Sub
Overview
LAKE FRONT VIEW WITH TWO COMMUNITY BOAT RAMPS ON SEPARTE LAKES, LARGE MASTER CLOSET, INSULATED GARAGE DOORS, ATTIC STORAGE ROOM, LARGE BREAKFAST NOOK, HIGH END FLOORING THROUGHOUT, SMALL APPLIANCE BAY, AND TRAY CEILINGSThis Modern Craftsman is a true custom home that will ""far exceed"" expectations with ""high end CUSTOM TRIM WORK"" & ""upgrades"" throughout. It is a must see! 3 car garage (1 tandem, 1 single), very energy efficient, high end flooring throughout, extensive woodwork throughout and so much more. Come see for yourself and *compare before you commit*, as this home still shows as new!High-end features & upgrades are as follows:1) Owens Corning Duration hurricane shingles/roof.2) Over-size custom front door, 8' x 36""3) Raised elevation/front porch.4) 3 car garage, 1 single, 1 tandem.5) Over-size garage doors 10' x 10'.6) Insulated garage doors.7) Over garage storage 24' x 8'.8) High performance attic/wall insulation.9) High performance PGT windows.10) Tongue & groove ponderosa pine ceilings front/back porches.11) Custom/over-size maple cabinets with ample storage.12) Cambria quartz countertops throughout.13) Large master closet 13' x 10'14) Large master shower 10' x 5' with 2 heads and 1 overhead rain head.15) Dual zone AC system.16) Cali. bamboo solid core, ""not laminate"" bedroom flooring.17) 8"" baseboard throughout.18) Double & triple stack ceiling molding throughout.19) Wainscoting dining room.20) All doors & windows are wooden cased & picture framed.21) Built in kitchen pantry with small appliance bay.22) Large walk-in kitchen pantry/laundry room with ample storage.23) All LG appliances.24) All 8' interior and exterior doors.25) 10' & 12' ceilings.26) ""Average"" electric bill is $125.00 for 2023.27) All interior/exterior LED lighting.28) Large breakfast nook.29) Eat at large kitchen island.30) 12' Tray ceilings living/11' master bed.
Agriculture / Farm
Grazing Permits Blm: ,No,
Grazing Permits Forest Service: ,No,
Grazing Permits Private: ,No,
Horse: No
Association Fees / Info
Community Features: BoatFacilities, Clubhouse, CommunityMailbox, Dock, Fitness, Fishing, HandicapAccess, Lake, Pool, Sidewalks, TennisCourts, WaterAccess, Gated, StreetLights
Pets Allowed: Yes
Senior Community: No
Hoa Frequency Rate: 2000
Association: Yes
Association Amenities: Clubhouse, FitnessCenter, Gated, Pickleball, Pool, Sauna, Security, TennisCourts, CableTV
Hoa Fees Frequency: Annually
Association Fee Includes: MaintenanceStructure, Pools, RoadMaintenance
Bathroom Info
Total Baths: 2.00
Fullbaths: 2
Building Info
Window Features: Blinds, DoublePaneWindows, InsulatedWindows, WindowTreatments
Roof: Shingle
Builder: William Construction Company
Building Area Source: PublicRecords
Buyer Compensation
Exterior Features
Style: Florida
Pool Features: Association, Community
Patio: Covered, Enclosed, Patio
Pool Private: No
Exterior Features: SprinklerIrrigation, Lighting
Fees / Restrictions
Financial
Original Price: $759,000
Disclosures: CovenantsRestrictionsDisclosure
Garage / Parking
Open Parking: No
Parking Features: Boat
Attached Garage: Yes
Garage: Yes
Carport: No
Green / Env Info
Irrigation Water Rights: ,No,
Green Water Conservation: WaterRecycling
Interior Features
Fireplace: No
Floors: Bamboo, CeramicTile
Levels: One
Spa: No
Laundry Features: Inside, LaundryRoom
Interior Features: TrayCeilings, ChairRail, CeilingFans, CrownMolding, EatinKitchen, HighCeilings, KitchenFamilyRoomCombo, MainLevelPrimary, StoneCounters, WalkInClosets, WindowTreatments, Attic, SeparateFormalDiningRoom
Appliances: ConvectionOven, Dryer, Dishwasher, ExhaustFan, ElectricWaterHeater, Disposal, Microwave, Range, Refrigerator, Washer
Lot Info
Direction Remarks: From I-4W, take exit 48, turn onto Old grade Rd, turn right on Old Lake Alfred Rd, then left on Cass Rd, turn right, then left on Griffon Ave, then left on Adam Barn Rd, take 2nd exit for gate, right on Waterfern Trail Dr,
Lot Size Units: Acres
Lot Size Acres: 0.26
Lot Sqft: 11,313
Lot Desc: Landscaped
Misc
Other
Equipment: IrrigationEquipment
Special Conditions: None
Security Features: SecuritySystem, SecurityGate, SecuredGarageParking, SmokeDetectors, SecurityLights, GatedCommunity
Other Rooms Info
Basement: No
Property Info
Habitable Residence: ,No,
Section: 36
Class Type: SingleFamilyResidence
Property Sub Type: SingleFamilyResidence
Property Condition: NewConstruction
Property Attached: No
New Construction: No
Construction Materials: Block, HardiPlankType, Stucco
Stories: 1
Total Stories: 1
Accessibility: AccessibleFullBath, AccessibleBedroom, AccessibleCommonArea, AccessibleDoors, WheelchairAccess
Mobile Home Remains: ,No,
Foundation: Block, Slab
Home Warranty: ,No,
Human Modified: Yes
Room Info
Total Rooms: 9
Sqft Info
Sqft: 2,223
Bulding Area Sqft: 3,414
Living Area Units: SquareFeet
Living Area Source: PublicRecords
Tax Info
Tax Year: 2,023
Tax Lot: 132
Tax Legal Description: WATER RIDGE SUBDIVISION PB 133 PGS 24 THRU 35 LOT 132
Tax Annual Amount: 6727.65
Tax Book Number: 133-24 THRU 35
Unit Info
Rent Controlled: No
Utilities / Hvac
Electric On Property: ,No,
Heating: Electric, HeatPump
Water Source: Public
Sewer: PublicSewer
Cool System: CentralAir, CeilingFans
Cooling: Yes
Heating: Yes
Utilities: CableAvailable, CableConnected, ElectricityConnected, HighSpeedInternetAvailable, SewerConnected, UndergroundUtilities, WaterConnected
Waterfront / Water
Waterfront: No
Waterfront Features: LakePrivileges
View: Yes
Water Body Name: LAKE VAN, LAKE ALFRED & MEDORA
View: Lake, Water
Directions
From I-4W, take exit 48, turn onto Old grade Rd, turn right on Old Lake Alfred Rd, then left on Cass Rd, turn right, then left on Griffon Ave, then left on Adam Barn Rd, take 2nd exit for gate, right on Waterfern Trail Dr,This listing courtesy of Xcellence Realty, Inc
If you have any questions on 780 Waterfern Trail Drive, Auburndale, Florida, please call David Shippey at 863-521-4517.
MLS# P4929171 located at 780 Waterfern Trail Drive, Auburndale, Florida is brought to you by David Shippey REALTOR®
780 Waterfern Trail Drive, Auburndale, Florida has 3 Beds, 2 Full Bath, and 0 Half Bath.
The MLS Number for 780 Waterfern Trail Drive, Auburndale, Florida is P4929171.
The price for 780 Waterfern Trail Drive, Auburndale, Florida is $749,000.
The status of 780 Waterfern Trail Drive, Auburndale, Florida is Active.
The subdivision of 780 Waterfern Trail Drive, Auburndale, Florida is Water Ridge Sub.
The home located at 780 Waterfern Trail Drive, Auburndale, Florida was built in 2024.
Related Searches: Chain of Lakes Winter Haven Florida






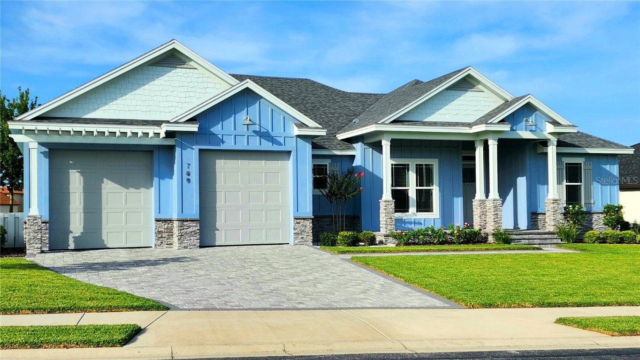
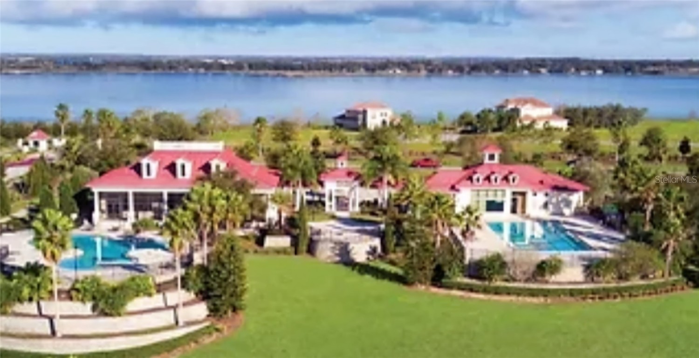
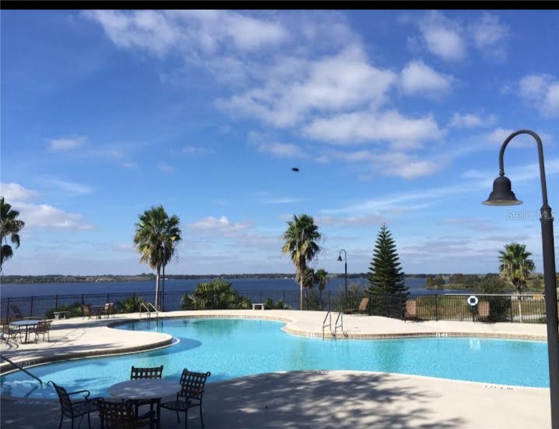




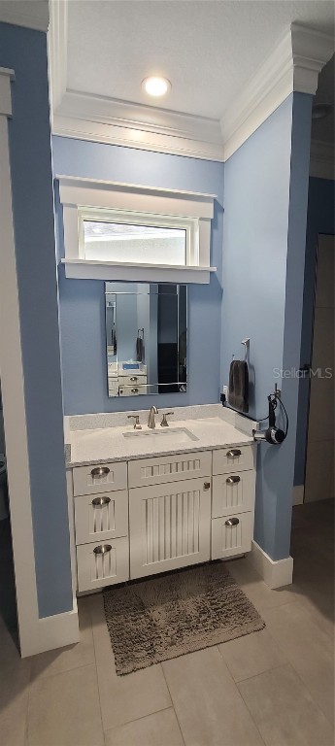


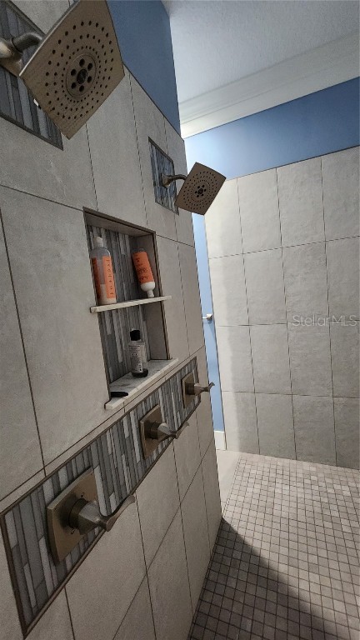

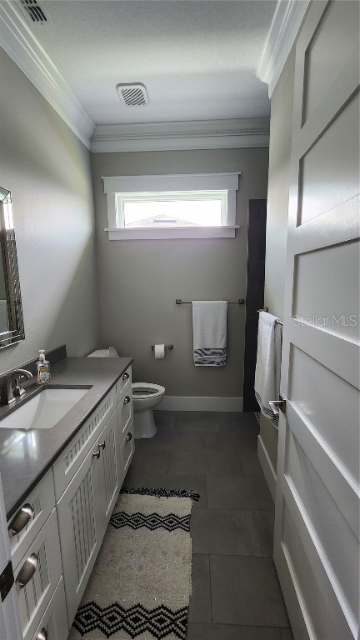


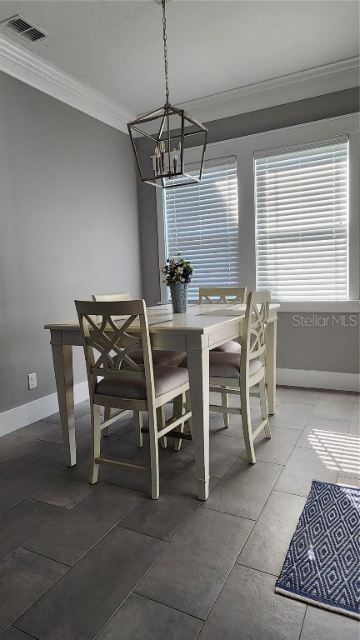








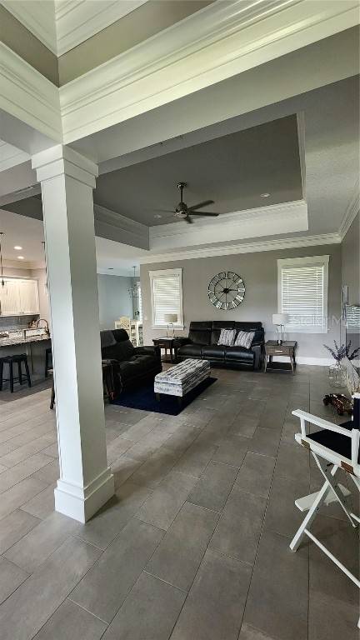


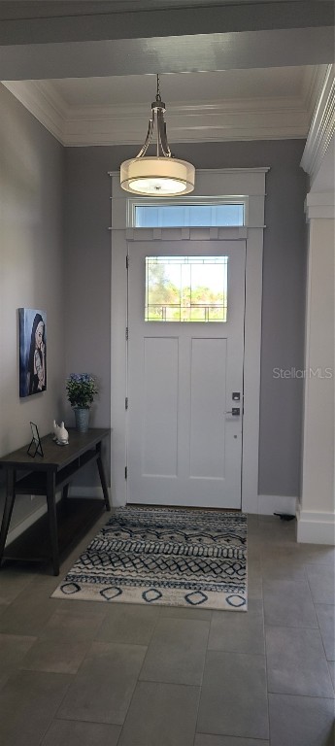












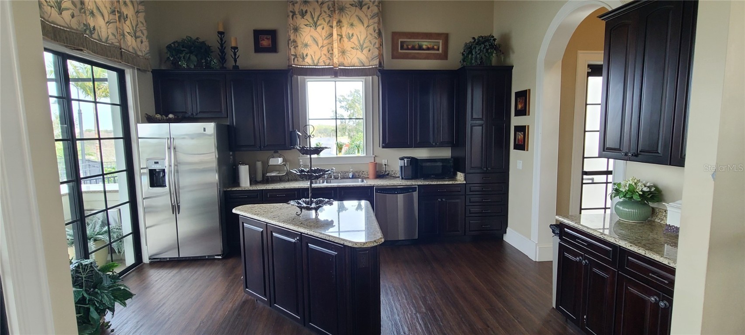

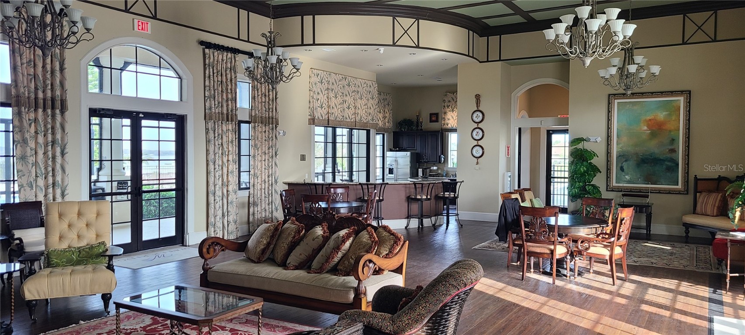


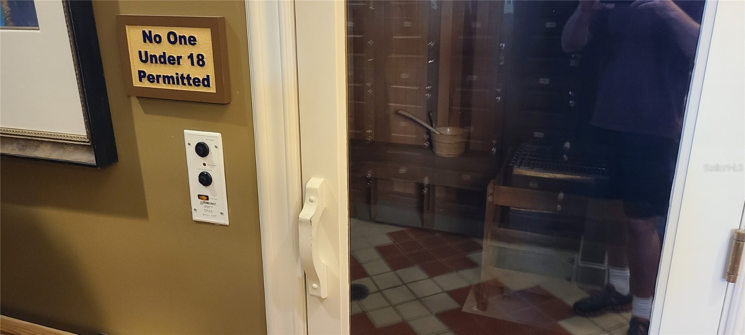





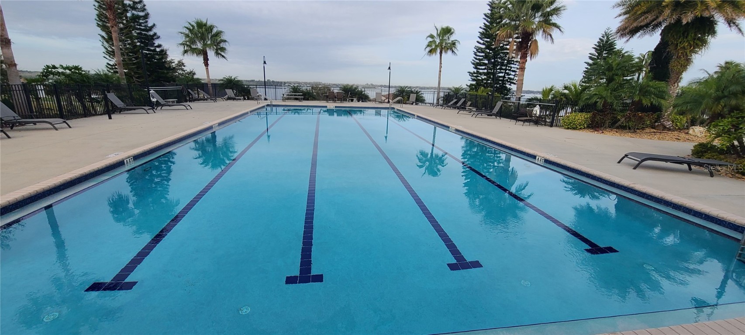
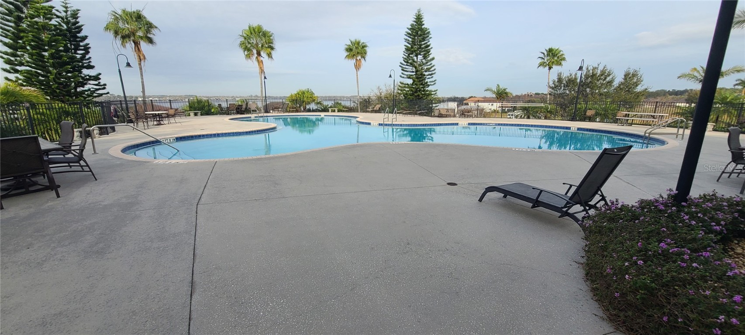





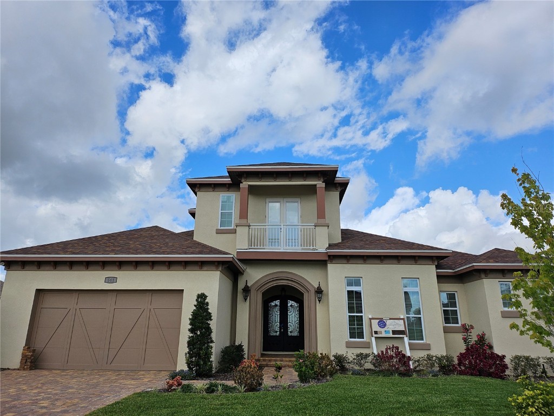
 MLS# P4928188
MLS# P4928188 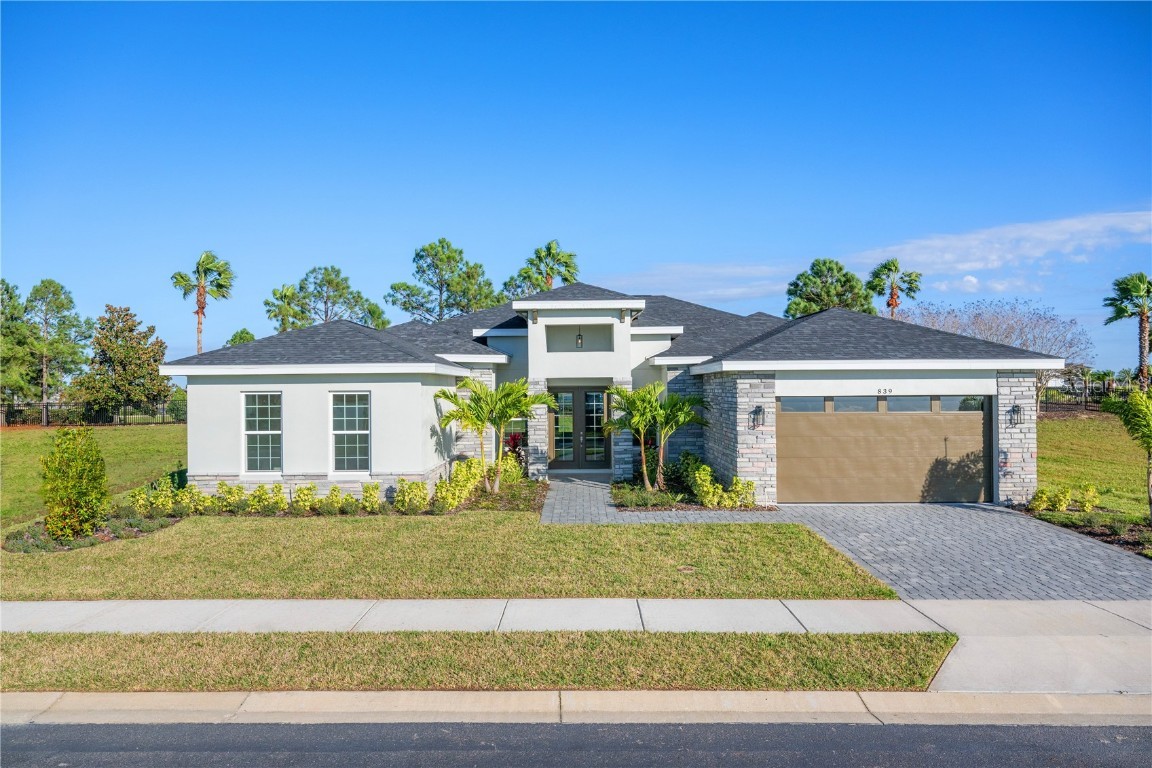

 The information being provided by © 2024 My Florida Regional MLS DBA Stellar MLS is for the consumer's
personal, non-commercial use and may not be used for any purpose other than to
identify prospective properties consumer may be interested in purchasing. Any information relating
to real estate for sale referenced on this web site comes from the Internet Data Exchange (IDX)
program of the My Florida Regional MLS DBA Stellar MLS. XCELLENCE REALTY, INC is not a Multiple Listing Service (MLS), nor does it offer MLS access. This website is a service of XCELLENCE REALTY, INC, a broker participant of My Florida Regional MLS DBA Stellar MLS. This web site may reference real estate listing(s) held by a brokerage firm other than the broker and/or agent who owns this web site.
MLS IDX data last updated on 04-27-2024 6:03 PM EST.
The information being provided by © 2024 My Florida Regional MLS DBA Stellar MLS is for the consumer's
personal, non-commercial use and may not be used for any purpose other than to
identify prospective properties consumer may be interested in purchasing. Any information relating
to real estate for sale referenced on this web site comes from the Internet Data Exchange (IDX)
program of the My Florida Regional MLS DBA Stellar MLS. XCELLENCE REALTY, INC is not a Multiple Listing Service (MLS), nor does it offer MLS access. This website is a service of XCELLENCE REALTY, INC, a broker participant of My Florida Regional MLS DBA Stellar MLS. This web site may reference real estate listing(s) held by a brokerage firm other than the broker and/or agent who owns this web site.
MLS IDX data last updated on 04-27-2024 6:03 PM EST.