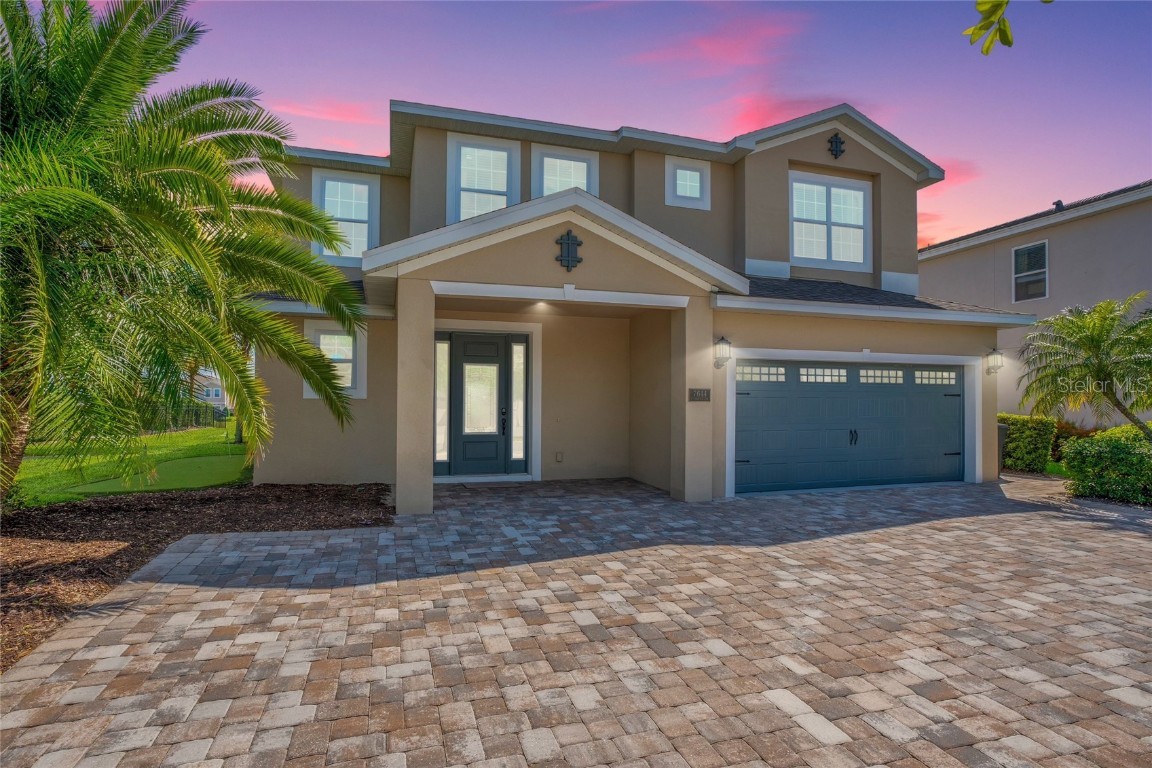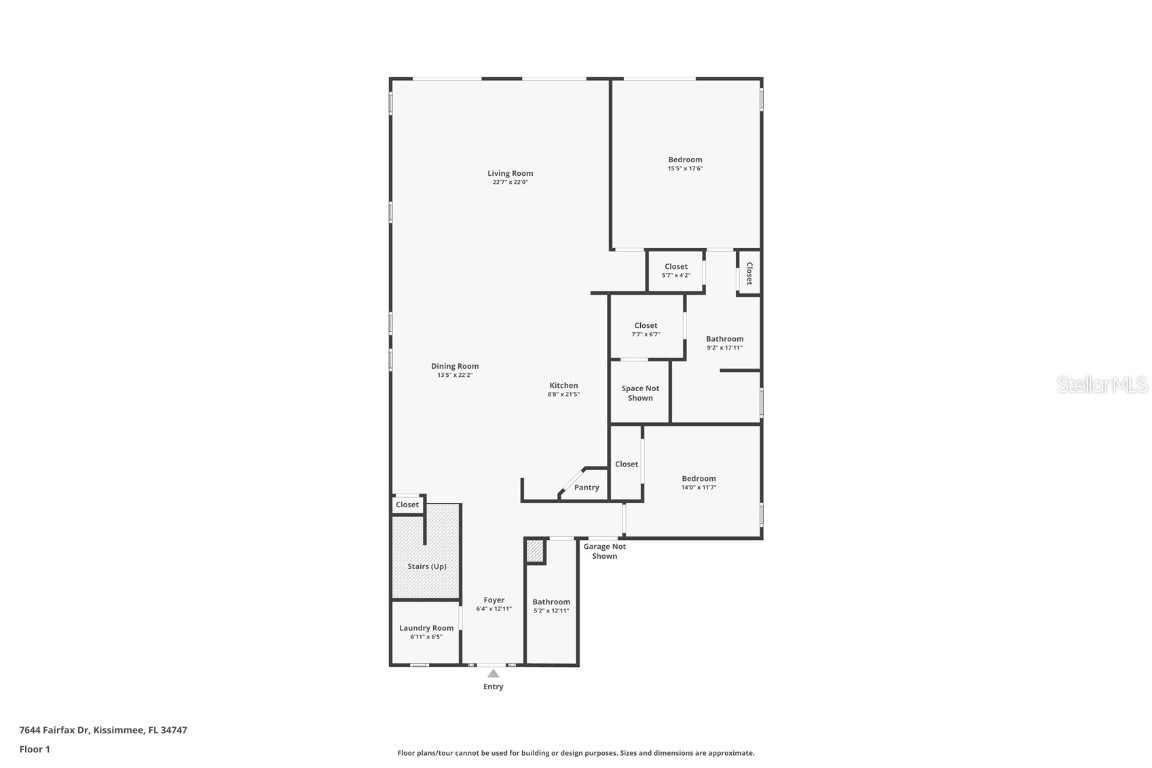7644 Fairfax Drive Kissimmee Florida | Home for Sale
To schedule a showing of 7644 Fairfax Drive, Kissimmee, Florida, Call David Shippey at 863-521-4517 TODAY!
Kissimmee, FL 34747
- 9Beds
- 9.00Total Baths
- 8 Full, 1 HalfBaths
- 5,142SqFt
- 2018Year Built
- 0.21Acres
- MLS# O6192953
- Residential
- SingleFamilyResidence
- Active
- Approx Time on Market27 days
- Area34747 - Kissimmee/celebration
- CountyOsceola
- SubdivisionReunion West Ph 2b West
Overview
Nestled in the world renowned Reunion West, this fully-furnished, turnkey 9-bedroom, 8.5-bathroom residence is a masterpiece of design and comfort, complete with 24-hour gated security. From the moment you step inside, you're greeted by a home that is both elegantly appointed and welcoming. The fully-furnished interiors speak volumes of a ready-to-live-in sanctuary, with each piece of furniture thoughtfully selected to enhance the home's charm. The heart of this home is a fully equipped kitchen featuring an expansive breakfast bar that invites guests to gather, while the stainless steel appliances, complete with two refrigerators, ensure that hosting is a breeze. Three sumptuous primary suites offer private havens of luxury, each with ensuites featuring dual vanities, inviting soaking tubs, and separate showers for the ultimate relaxation. As you ascend to the upper level, a loft area with a pool table unfolds into a communal hub of entertainment, while a dedicated theater space promises endless hours of movie magic. Step outside to the fully fenced oasis, where a heated pool and spa are set against a backdrop of Floridas sunny skies, ready for you to make splash! Encore Reunion is not just a community; it's a world-class resort experience near Disney, redefining the standard for vacation rentals by blending the best of hotels and peer-to-peer lodging. Enjoy the privacy and convenience of a vacation home while receiving the personalized service and top-notch amenities of a luxury resort. With a plethora of on-site activities and amenities, you'll never need to leave. From the private water park and sports facilities to the on-site restaurants, customized spa treatments, in-home chefs, and top-notch Concierge Servicesyour every desire is met. This property is perfect for income-generating short-term rental vacationers seeking world-class, resort-style accommodations or those who wish to live every day like it's a vacation by making it their primary residence. With HOA covering everything from lawn and landscape irrigation to trash pickup, digital cable TV, and high-speed internet, not to mention optional pool maintenance, every need is anticipated and every comfort provided. This home is more than a living space; it's a lifestyle offering, situated in a community where every day feels like a luxury retreat. Welcome to your dream home in Reunion West, where life's finer things are not just an addition, but a standard, so schedule your private showing today! Your dream vacation home awaits. ***Buyer incentive of $5,000 towards lender credits if Seller's Preferred Lender is used.***
Agriculture / Farm
Grazing Permits Blm: ,No,
Grazing Permits Forest Service: ,No,
Grazing Permits Private: ,No,
Horse: No
Association Fees / Info
Community Features: Clubhouse, CommunityMailbox, Fitness, Gated, Playground, Park, Pool, RecreationArea, Restaurant, TennisCourts, Sidewalks
Pets Allowed: Yes
Senior Community: No
Hoa Frequency Rate: 570
Association: Yes
Association Amenities: Clubhouse, Elevators, FitnessCenter, Gated, Playground, Pool, RecreationFacilities, SpaHotTub, Security, TennisCourts, CableTV
Hoa Fees Frequency: Monthly
Association Fee Includes: AssociationManagement, CommonAreas, CableTV, Internet, MaintenanceGrounds, PestControl, Pools, RecreationFacilities, RoadMaintenance, Security, Taxes, Trash
Bathroom Info
Total Baths: 9.00
Fullbaths: 8
Building Info
Window Features: WindowTreatments
Roof: Shingle
Building Area Source: Appraiser
Buyer Compensation
Exterior Features
Pool Features: Heated, InGround, OutsideBathAccess, PoolAlarm, Association, Community
Pool Private: Yes
Exterior Features: SprinklerIrrigation, OutdoorShower
Fees / Restrictions
Association Fee: 118.52
Association Fee Frequency: Monthly
Financial
Original Price: $1,200,000
Disclosures: DisclosureonFile,SellerDisclosure,CovenantsRestric
Fencing: Fenced, Other
Garage / Parking
Open Parking: No
Parking Features: Covered, Driveway, Garage, GarageDoorOpener
Attached Garage: Yes
Garage: Yes
Carport: No
Green / Env Info
Irrigation Water Rights: ,No,
Green Water Conservation: WaterRecycling
Interior Features
Fireplace: No
Floors: Carpet, CeramicTile
Levels: Two
Spa: Yes
Laundry Features: LaundryRoom
Interior Features: CeilingFans, MainLevelPrimary, StoneCounters, SolidSurfaceCounters, WalkInClosets, WindowTreatments, Loft
Appliances: BarFridge, BuiltInOven, Dryer, Dishwasher, Disposal, Microwave, Range, Refrigerator, RangeHood, TanklessWaterHeater, Washer
Spa Features: Heated, InGround
Lot Info
Direction Remarks: From I-4 W, take Exit 60 for Florida 429 Toll N toward Apopka, Take Exit 1A for Sinclair Rd., Continue on Sinclair Rd. Drive to Fairfax Dr., Destination is on the left.
Lot Size Units: Acres
Lot Size Acres: 0.21
Lot Sqft: 9,148
Lot Desc: BuyerApprovalRequired
Misc
Builder Model: HAWTHORNE II
Other
Special Conditions: None
Security Features: GatedwithGuard, GatedCommunity
Other Rooms Info
Basement: No
Property Info
Habitable Residence: ,No,
Section: 22
Class Type: SingleFamilyResidence
Property Sub Type: SingleFamilyResidence
Property Attached: No
New Construction: No
Construction Materials: Block, Concrete, Stucco, WoodFrame
Stories: 2
Total Stories: 2
Mobile Home Remains: ,No,
Foundation: Slab
Home Warranty: ,No,
Human Modified: Yes
Room Info
Total Rooms: 15
Sqft Info
Sqft: 5,142
Bulding Area Sqft: 5,989
Living Area Units: SquareFeet
Living Area Source: Appraiser
Tax Info
Tax Year: 2,023
Tax Lot: 2
Tax Other Annual Asmnt: 2,897
Tax Legal Description: REUNION WEST PH 2B WEST PB 26 PGS 1-4 LOT 2
Tax Annual Amount: 15008
Tax Book Number: 26-1-4
Unit Info
Rent Controlled: No
Utilities / Hvac
Electric On Property: ,No,
Heating: Electric, NaturalGas
Water Source: Public
Sewer: PublicSewer
Cool System: CentralAir, CeilingFans
Cooling: Yes
Heating: Yes
Utilities: CableAvailable, ElectricityAvailable, HighSpeedInternetAvailable, PhoneAvailable, SewerAvailable, WaterAvailable
Waterfront / Water
Waterfront: No
View: No
Directions
From I-4 W, take Exit 60 for Florida 429 Toll N toward Apopka, Take Exit 1A for Sinclair Rd., Continue on Sinclair Rd. Drive to Fairfax Dr., Destination is on the left.This listing courtesy of Lpt Realty
If you have any questions on 7644 Fairfax Drive, Kissimmee, Florida, please call David Shippey at 863-521-4517.
MLS# O6192953 located at 7644 Fairfax Drive, Kissimmee, Florida is brought to you by David Shippey REALTOR®
7644 Fairfax Drive, Kissimmee, Florida has 9 Beds, 8 Full Bath, and 1 Half Bath.
The MLS Number for 7644 Fairfax Drive, Kissimmee, Florida is O6192953.
The price for 7644 Fairfax Drive, Kissimmee, Florida is $1,200,000.
The status of 7644 Fairfax Drive, Kissimmee, Florida is Active.
The subdivision of 7644 Fairfax Drive, Kissimmee, Florida is Reunion West Ph 2b West.
The home located at 7644 Fairfax Drive, Kissimmee, Florida was built in 2024.
Related Searches: Chain of Lakes Winter Haven Florida














































































 The information being provided by © 2024 My Florida Regional MLS DBA Stellar MLS is for the consumer's
personal, non-commercial use and may not be used for any purpose other than to
identify prospective properties consumer may be interested in purchasing. Any information relating
to real estate for sale referenced on this web site comes from the Internet Data Exchange (IDX)
program of the My Florida Regional MLS DBA Stellar MLS. XCELLENCE REALTY, INC is not a Multiple Listing Service (MLS), nor does it offer MLS access. This website is a service of XCELLENCE REALTY, INC, a broker participant of My Florida Regional MLS DBA Stellar MLS. This web site may reference real estate listing(s) held by a brokerage firm other than the broker and/or agent who owns this web site.
MLS IDX data last updated on 05-01-2024 7:51 PM EST.
The information being provided by © 2024 My Florida Regional MLS DBA Stellar MLS is for the consumer's
personal, non-commercial use and may not be used for any purpose other than to
identify prospective properties consumer may be interested in purchasing. Any information relating
to real estate for sale referenced on this web site comes from the Internet Data Exchange (IDX)
program of the My Florida Regional MLS DBA Stellar MLS. XCELLENCE REALTY, INC is not a Multiple Listing Service (MLS), nor does it offer MLS access. This website is a service of XCELLENCE REALTY, INC, a broker participant of My Florida Regional MLS DBA Stellar MLS. This web site may reference real estate listing(s) held by a brokerage firm other than the broker and/or agent who owns this web site.
MLS IDX data last updated on 05-01-2024 7:51 PM EST.