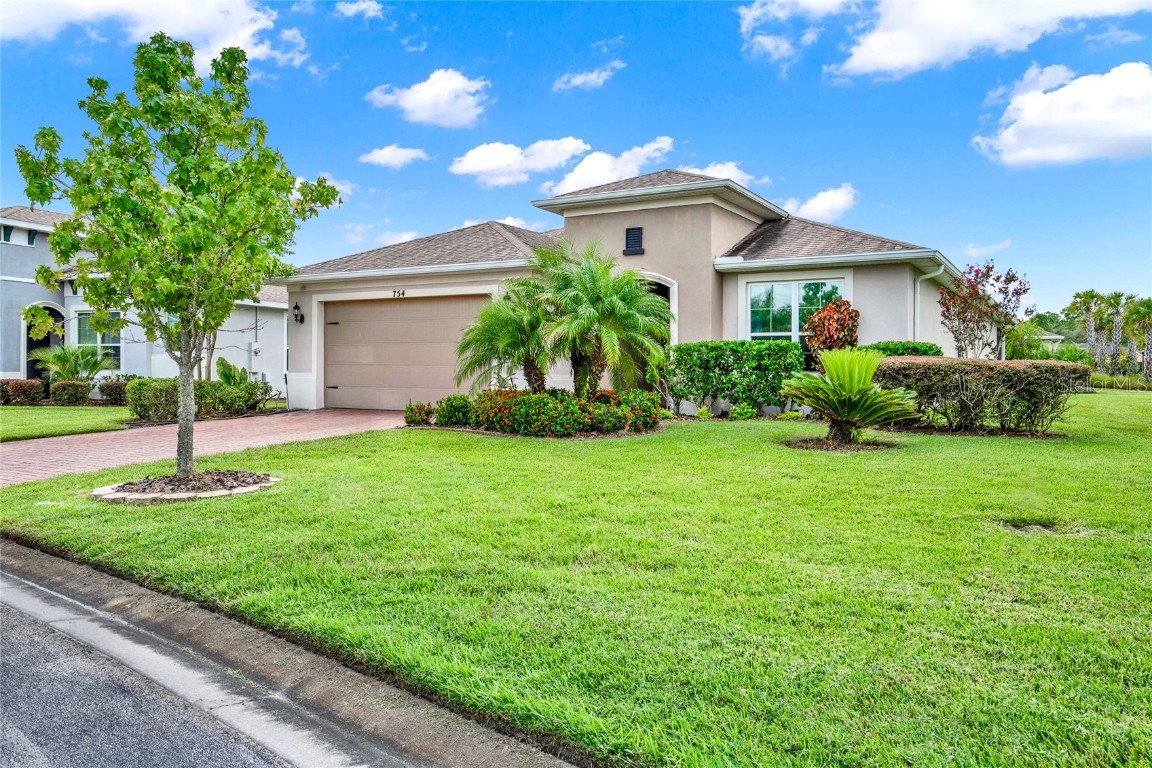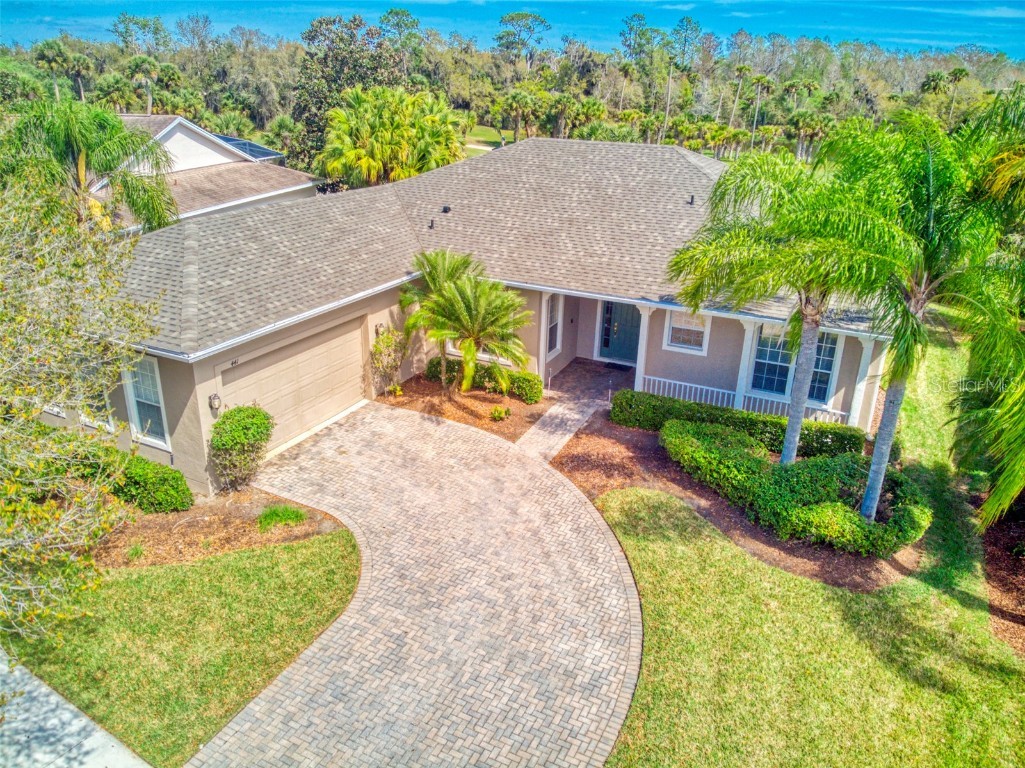754 San Joaquin Road Poinciana Florida | Home for Sale
To schedule a showing of 754 San Joaquin Road, Poinciana, Florida, Call David Shippey at 863-521-4517 TODAY!
Poinciana, FL 34759
- 3Beds
- 2.00Total Baths
- 2 Full, 0 HalfBaths
- 2,241SqFt
- 2015Year Built
- 0.19Acres
- MLS# S5091507
- Residential
- SingleFamilyResidence
- Active
- Approx Time on Market7 months, 7 days
- Area34759 - Kissimmee / Poinciana
- CountyPolk
- SubdivisionSolivita Ph 7g Un 2
Overview
Welcome to 754 San Joaquin Road, a charming ranch-style home nestled in the heart of the vibrant Solivita community in Kissimmee, Central Florida. This home is a haven of tranquility and comfort, offering a unique blend of style, convenience, and luxury.As you step into this 2-bedroom, 2-bathroom home, you are greeted by a spacious Great Room that exudes warmth and hospitality. The room's open layout is perfect for entertaining guests or enjoying a quiet evening with family. Adjacent to the Great Room is a formal dining room, where you can host memorable dinners and celebrations. The home also features a flex room, which can be customized to suit your needs - whether it's a home office, a hobby room, or an extra guest room. The laundry room is conveniently located, making chores a breeze.The heart of the home is the Gourmet kitchen, a culinary enthusiast's dream. It is equipped with top-of-the-line appliances and ample counter space, making meal preparation a delight. The kitchen opens up to a cozy breakfast area, where you can enjoy your morning coffee while soaking in the Florida sunshine.Step outside to the extended covered lanai, a perfect spot for alfresco dining or simply unwinding after a long day. The lanai offers a serene view of the beautifully landscaped backyard, providing a peaceful retreat.Living in Solivita means having access to an array of world-class amenities. The community is home to the Stonegate Golf Club, featuring two 18-hole golf courses for the golf aficionados. For fitness enthusiasts, there's a 32,000 square-foot fitness center, an exercise room, an indoor heated lap and swimming pool, and an indoor walking track. Solivita is not just a community, it's a lifestyle. With over 150,000 square feet dedicated to amenities, it offers an active and engaging environment for adults. The homes in Solivita are designed and built by Taylor Morrison, inspired by the distinctive Tuscan architecture, adding a touch of elegance and sophistication to the community.754 San Joaquin Road is more than just a home; it's a lifestyle choice. It offers the perfect balance of comfort, luxury, and active living. Whether you're a golf enthusiast, a fitness buff, or someone who enjoys a vibrant community life, this home is the perfect fit for you. Experience the best of Central Florida living at 754 San Joaquin Road, Kissimmee. Your dream home awaits!
Agriculture / Farm
Grazing Permits Blm: ,No,
Grazing Permits Forest Service: ,No,
Grazing Permits Private: ,No,
Horse: No
Association Fees / Info
Community Features: Clubhouse, CommunityMailbox, DogPark, Fitness, Fishing, Golf, GolfCartsOK, Gated, Lake, Playground, Park, Pool, Restaurant, Sidewalks
Pets Allowed: CatsOK, DogsOK
Senior Community: Yes
Hoa Frequency Rate: 223
Association: Yes
Association Amenities: BasketballCourt, Clubhouse, FitnessCenter, GolfCourse, Gated, Other, Playground, Pickleball, Park, Pool, RecreationFacilities, Sauna, SpaHotTub, Security, CableTV
Hoa Fees Frequency: Monthly
Association Fee Includes: AssociationManagement, CableTV, Internet, MaintenanceGrounds, MaintenanceStructure, Pools, RecreationFacilities, Security
Bathroom Info
Total Baths: 2.00
Fullbaths: 2
Building Info
Window Features: WindowTreatments
Roof: Shingle
Building Area Source: PublicRecords
Buyer Compensation
Exterior Features
Pool Features: Association, Community
Patio: Covered, Screened
Pool Private: No
Exterior Features: SprinklerIrrigation
Fees / Restrictions
Financial
Original Price: $529,900
Disclosures: DisclosureonFile,HOADisclosure,SellerDisclosure,Co
Garage / Parking
Open Parking: No
Parking Features: Garage, GarageDoorOpener, Oversized
Attached Garage: Yes
Garage: Yes
Carport: No
Green / Env Info
Irrigation Water Rights: ,No,
Interior Features
Fireplace: No
Floors: Tile
Levels: One
Spa: No
Laundry Features: Inside
Interior Features: BuiltinFeatures, TrayCeilings, CeilingFans, CrownMolding, MainLevelPrimary, OpenFloorplan, SolidSurfaceCounters, WalkInClosets, WoodCabinets, WindowTreatments, SeparateFormalDiningRoom
Appliances: ConvectionOven, Cooktop, Dryer, Dishwasher, ElectricWaterHeater, Freezer, Disposal, IceMaker, Microwave, Refrigerator, Washer
Lot Info
Direction Remarks: Cypress Parkway to Solivita main Gate past Marigold Avenue
Lot Size Units: Acres
Lot Size Acres: 0.19
Lot Sqft: 8,459
Misc
Other
Special Conditions: None
Security Features: GatedwithGuard, GatedCommunity
Other Rooms Info
Basement: No
Property Info
Habitable Residence: ,No,
Section: 15
Class Type: SingleFamilyResidence
Property Sub Type: SingleFamilyResidence
Property Attached: No
New Construction: No
Construction Materials: Stucco
Stories: 1
Total Stories: 1
Mobile Home Remains: ,No,
Foundation: Slab
Home Warranty: ,No,
Human Modified: Yes
Room Info
Total Rooms: 7
Sqft Info
Sqft: 2,241
Bulding Area Sqft: 3,253
Living Area Units: SquareFeet
Living Area Source: PublicRecords
Tax Info
Tax Year: 2,022
Tax Lot: 139
Tax Other Annual Asmnt: 1,400
Tax Legal Description: ***DEED APPEARS IN ERROR*** SOLIVITA PHASE 7G - UNIT 2 PB 155 PG 4-8 LOT 139
Tax Annual Amount: 3187.8
Tax Book Number: 155-4-8
Unit Info
Rent Controlled: No
Utilities / Hvac
Electric On Property: ,No,
Heating: Central, Electric
Water Source: Public
Sewer: PublicSewer
Cool System: CentralAir, CeilingFans
Cooling: Yes
Heating: Yes
Utilities: ElectricityConnected
Waterfront / Water
Waterfront: No
View: Yes
View: TreesWoods
Directions
Cypress Parkway to Solivita main Gate past Marigold AvenueThis listing courtesy of Re/max Consultants Realty 1
If you have any questions on 754 San Joaquin Road, Poinciana, Florida, please call David Shippey at 863-521-4517.
MLS# S5091507 located at 754 San Joaquin Road, Poinciana, Florida is brought to you by David Shippey REALTOR®
754 San Joaquin Road, Poinciana, Florida has 3 Beds, 2 Full Bath, and 0 Half Bath.
The MLS Number for 754 San Joaquin Road, Poinciana, Florida is S5091507.
The price for 754 San Joaquin Road, Poinciana, Florida is $499,900.
The status of 754 San Joaquin Road, Poinciana, Florida is Active.
The subdivision of 754 San Joaquin Road, Poinciana, Florida is Solivita Ph 7g Un 2.
The home located at 754 San Joaquin Road, Poinciana, Florida was built in 2024.
Related Searches: Chain of Lakes Winter Haven Florida








































































 MLS# S5100545
MLS# S5100545 

 The information being provided by © 2024 My Florida Regional MLS DBA Stellar MLS is for the consumer's
personal, non-commercial use and may not be used for any purpose other than to
identify prospective properties consumer may be interested in purchasing. Any information relating
to real estate for sale referenced on this web site comes from the Internet Data Exchange (IDX)
program of the My Florida Regional MLS DBA Stellar MLS. XCELLENCE REALTY, INC is not a Multiple Listing Service (MLS), nor does it offer MLS access. This website is a service of XCELLENCE REALTY, INC, a broker participant of My Florida Regional MLS DBA Stellar MLS. This web site may reference real estate listing(s) held by a brokerage firm other than the broker and/or agent who owns this web site.
MLS IDX data last updated on 04-29-2024 3:25 PM EST.
The information being provided by © 2024 My Florida Regional MLS DBA Stellar MLS is for the consumer's
personal, non-commercial use and may not be used for any purpose other than to
identify prospective properties consumer may be interested in purchasing. Any information relating
to real estate for sale referenced on this web site comes from the Internet Data Exchange (IDX)
program of the My Florida Regional MLS DBA Stellar MLS. XCELLENCE REALTY, INC is not a Multiple Listing Service (MLS), nor does it offer MLS access. This website is a service of XCELLENCE REALTY, INC, a broker participant of My Florida Regional MLS DBA Stellar MLS. This web site may reference real estate listing(s) held by a brokerage firm other than the broker and/or agent who owns this web site.
MLS IDX data last updated on 04-29-2024 3:25 PM EST.