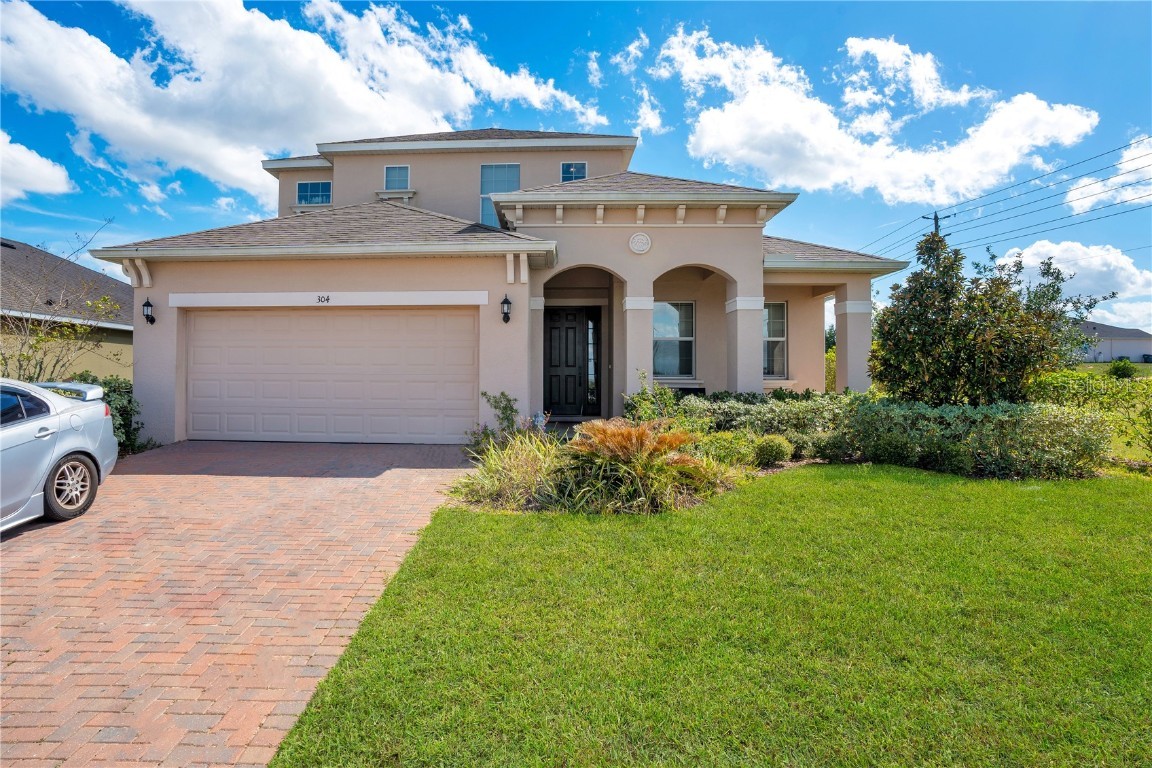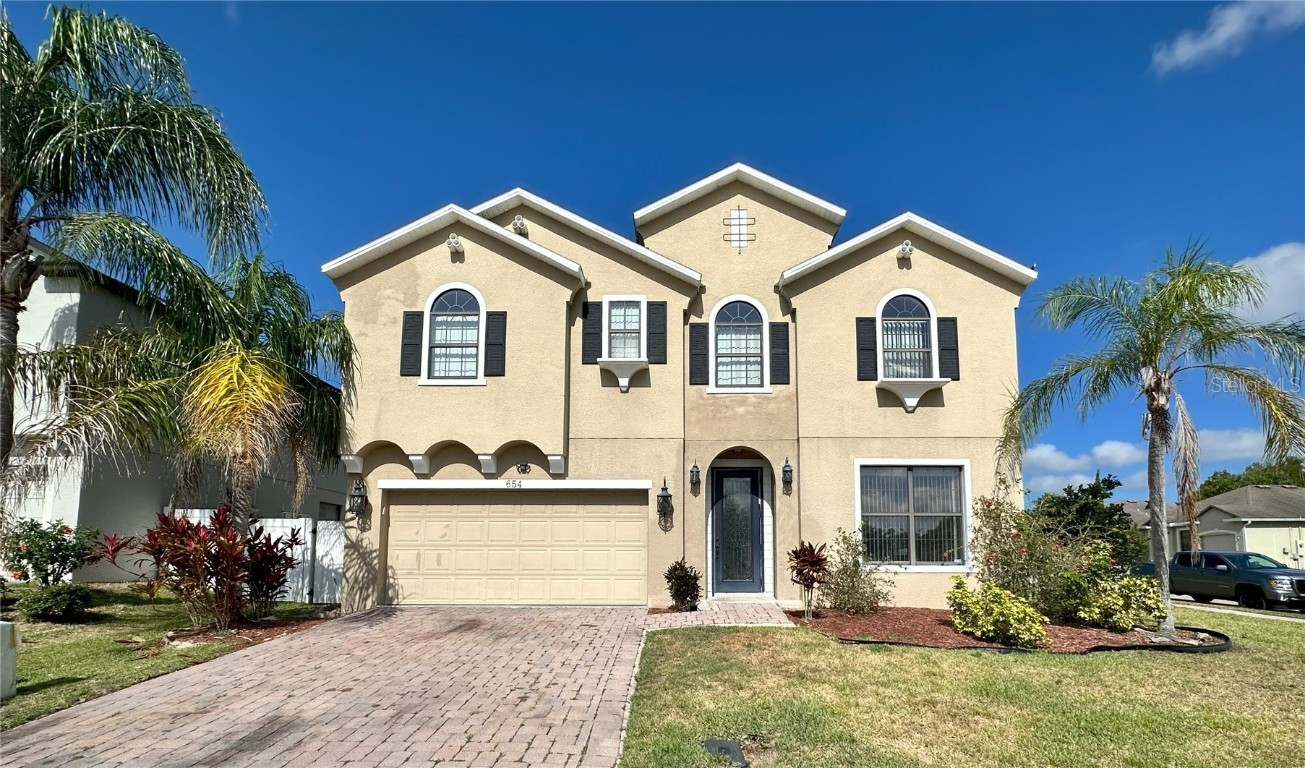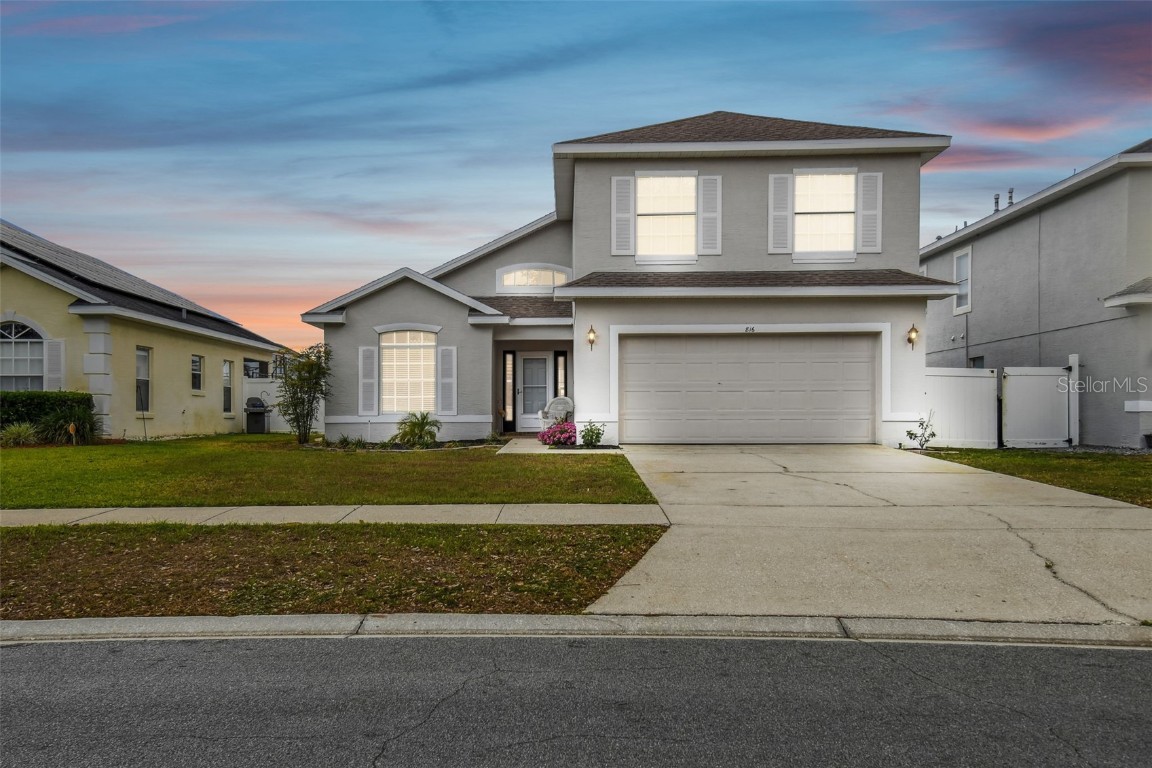749 Cunningham Drive Davenport Florida | Home for Sale
To schedule a showing of 749 Cunningham Drive, Davenport, Florida, Call David Shippey at 863-521-4517 TODAY!
Davenport, FL 33837
- 3Beds
- 2.00Total Baths
- 2 Full, 0 HalfBaths
- 1,929SqFt
- 2024Year Built
- 0.12Acres
- MLS# O6198741
- Residential
- SingleFamilyResidence
- Active
- Approx Time on Market12 days
- Area33837 - Davenport
- CountyPolk
- SubdivisionRidgewood Lakes Village 04b
Overview
Introducing an exquisite BRAND NEW HOME, ready for immediate occupancy! This exceptional property stands as the sole newly constructed residence available with an inviting open floor plan within this esteemed community. Boasting a custom 3-bedroom, 2-bathroom design, it is situated within a secure gated enclave, designed for golf enthusiasts and golf cart aficionados, complete with a private clubhouse and amenity center. Step into the central great room, adorned with soaring 12-foot ceilings accentuated by unique ceiling illumination, complemented by stunning ceramic tile flooring and expansive triple patio doors. The heart of the home, our dream custom kitchen, showcases an elegant and contemporary aesthetic with 42"" cabinets, exquisite granite countertops, dovetail drawers, self-close hinge cabinets, and stainless-steel appliances. Retreat to the master bedroom, featuring a lighted walk-in closet and a luxurious custom-designed bathroom boasting double sinks, an abundance of self-close cabinets, a modern custom shower enclosed by tempered glass doors, and a freestanding contemporary bathtub. The full bath and linen closet conveniently nestled between two bedrooms, each equipped with additional storage shelves. A bay window graces the front den, while the third bedroom provides double doors and a spacious closet. The laundry room features a utility sink and an additional storage closet. Included in the High Vista HOA fee of $220 monthly is internet and basic cable TV, along with lawn care and access to the private clubhouse and amenities. A semi-annual Master Association fee of $435 ensures gated entrance, round-the-clock security, private road maintenance, and access to the 18-hole White Heron Golf Club, complete with a restaurant open to the public. High Vista caters to those aged 55 and above, offering an outdoor heated pool and spa, fitness center, tennis, pickleball, bocce ball, and shuffleboard courts. The community also features a library, pub, and an array of engaging activities. Enhanced safety measures and scenic biking and walking trails further enrich the vibrant lifestyle this community offers. 100% FINANCING AVAILABLE.
Agriculture / Farm
Grazing Permits Blm: ,No,
Grazing Permits Forest Service: ,No,
Grazing Permits Private: ,No,
Horse: No
Association Fees / Info
Community Features: Clubhouse, CommunityMailbox, Dock, Fitness, Fishing, Golf, GolfCartsOK, Gated, Playground, Park, Pool, Restaurant, TennisCourts
Pets Allowed: Yes
Senior Community: Yes
Hoa Frequency Rate: 220
Association: Yes
Association Amenities: Clubhouse, FitnessCenter, GolfCourse, Gated, Playground, Pickleball, Park, Pool, ShuffleboardCourt, SpaHotTub, TennisCourts, Trails, CableTV
Hoa Fees Frequency: Monthly
Association Fee Includes: CableTV, Internet, MaintenanceGrounds, Pools, RecreationFacilities, Security
Bathroom Info
Total Baths: 2.00
Fullbaths: 2
Building Info
Roof: Shingle
Building Area Source: Builder
Buyer Compensation
Exterior Features
Pool Features: Association, Community
Pool Private: No
Exterior Features: SprinklerIrrigation
Fees / Restrictions
Association Fee: 435.00
Association Fee Frequency: SemiAnnually
Financial
Original Price: $495,000
Disclosures: HOADisclosure
Garage / Parking
Open Parking: No
Attached Garage: Yes
Garage: Yes
Carport: No
Green / Env Info
Irrigation Water Rights: ,No,
Interior Features
Fireplace: No
Floors: CeramicTile
Levels: One
Spa: No
Laundry Features: Inside, LaundryRoom
Interior Features: BuiltinFeatures, HighCeilings, KitchenFamilyRoomCombo, OpenFloorplan, StoneCounters, VaultedCeilings, WalkInClosets, WoodCabinets
Appliances: Dishwasher, Disposal, Microwave, Range
Lot Info
Direction Remarks: From 27 South, Turn left onto Ridgewood Lakes Blvd, Turn Righ onto High Vista Dr, Turn Left onto Cunningham
Lot Size Units: Acres
Lot Size Acres: 0.12
Lot Sqft: 5,288
Misc
Other
Special Conditions: None
Security Features: GatedwithGuard, GatedCommunity
Other Rooms Info
Basement: No
Property Info
Habitable Residence: ,No,
Section: 33
Class Type: SingleFamilyResidence
Property Sub Type: SingleFamilyResidence
Property Condition: NewConstruction
Property Attached: No
New Construction: Yes
Construction Materials: Block, Stucco
Stories: 1
Mobile Home Remains: ,No,
Foundation: Slab
Home Warranty: ,No,
Human Modified: Yes
Room Info
Total Rooms: 3
Sqft Info
Sqft: 1,929
Bulding Area Sqft: 2,481
Living Area Units: SquareFeet
Living Area Source: Builder
Tax Info
Tax Year: 2,023
Tax Lot: 1
Tax Legal Description: HIGH VISTA AT RIDGEWOOD LAKES PB 187 PG 48 LOT 1
Tax Block: 10
Tax Annual Amount: 627
Tax Book Number: 187-48
Unit Info
Rent Controlled: No
Utilities / Hvac
Electric On Property: ,No,
Heating: Central
Water Source: Public
Sewer: PublicSewer
Cool System: CentralAir
Cooling: Yes
Heating: Yes
Utilities: MunicipalUtilities
Waterfront / Water
Waterfront: No
View: No
Directions
From 27 South, Turn left onto Ridgewood Lakes Blvd, Turn Righ onto High Vista Dr, Turn Left onto CunninghamThis listing courtesy of Exp Realty Llc
If you have any questions on 749 Cunningham Drive, Davenport, Florida, please call David Shippey at 863-521-4517.
MLS# O6198741 located at 749 Cunningham Drive, Davenport, Florida is brought to you by David Shippey REALTOR®
749 Cunningham Drive, Davenport, Florida has 3 Beds, 2 Full Bath, and 0 Half Bath.
The MLS Number for 749 Cunningham Drive, Davenport, Florida is O6198741.
The price for 749 Cunningham Drive, Davenport, Florida is $495,000.
The status of 749 Cunningham Drive, Davenport, Florida is Active.
The subdivision of 749 Cunningham Drive, Davenport, Florida is Ridgewood Lakes Village 04b.
The home located at 749 Cunningham Drive, Davenport, Florida was built in 2024.
Related Searches: Chain of Lakes Winter Haven Florida














































 MLS# V4935259
MLS# V4935259 



 The information being provided by © 2024 My Florida Regional MLS DBA Stellar MLS is for the consumer's
personal, non-commercial use and may not be used for any purpose other than to
identify prospective properties consumer may be interested in purchasing. Any information relating
to real estate for sale referenced on this web site comes from the Internet Data Exchange (IDX)
program of the My Florida Regional MLS DBA Stellar MLS. XCELLENCE REALTY, INC is not a Multiple Listing Service (MLS), nor does it offer MLS access. This website is a service of XCELLENCE REALTY, INC, a broker participant of My Florida Regional MLS DBA Stellar MLS. This web site may reference real estate listing(s) held by a brokerage firm other than the broker and/or agent who owns this web site.
MLS IDX data last updated on 05-05-2024 3:35 PM EST.
The information being provided by © 2024 My Florida Regional MLS DBA Stellar MLS is for the consumer's
personal, non-commercial use and may not be used for any purpose other than to
identify prospective properties consumer may be interested in purchasing. Any information relating
to real estate for sale referenced on this web site comes from the Internet Data Exchange (IDX)
program of the My Florida Regional MLS DBA Stellar MLS. XCELLENCE REALTY, INC is not a Multiple Listing Service (MLS), nor does it offer MLS access. This website is a service of XCELLENCE REALTY, INC, a broker participant of My Florida Regional MLS DBA Stellar MLS. This web site may reference real estate listing(s) held by a brokerage firm other than the broker and/or agent who owns this web site.
MLS IDX data last updated on 05-05-2024 3:35 PM EST.