7425 36th Avenue Palmetto Florida | Home for Sale
To schedule a showing of 7425 36th Avenue, Palmetto, Florida, Call David Shippey at 863-521-4517 TODAY!
Palmetto, FL 34221
- 3Beds
- 2.00Total Baths
- 2 Full, 0 HalfBaths
- 2,717SqFt
- 1992Year Built
- 1.96Acres
- MLS# A4581295
- Residential
- SingleFamilyResidence
- Active
- Approx Time on Market8 months, 12 days
- Area34221 - Palmetto/rubonia
- CountyManatee
- SubdivisionN/a
Overview
One or more photo(s) has been virtually staged. Privacy and seclusion are the defining characteristics of this hidden gem, nestled on approximately 1.9 +acres of land. The property is NON-DEED restricted and zoned Agricultural, allowing for a wide range of possibilities. Whether you're an equestrian enthusiast with horses, an RV owner, or simply looking for ample space to create your DREAM getaway. The centerpiece of this stunning escape is a custom-built home boasting 3 bedrooms/2 full baths. Its unique architectural details add to the allure of this 2,717 sq. ft. home. One of the standout features is the beautiful custom stone double-sided fireplace, which serves as a focal point, creating a warm and inviting ambiance between the dining room and the sunken living room. With no restrictions on development, you have the freedom to add another outbuilding or a 2nd garage, further expanding the property's potential. Whether you envision a workshop, studio, or additional storage, the options are limitless. In this tranquil and secluded heaven, you can relish the privacy and serenity of nature while still being close to the conveniences of modern living. It's a perfect opportunity to enjoy a peaceful lifestyle away from the hustle and bustle of city life, and with the freedom to personalize the property to your desires, you can truly make it your own. The kitchen serves as the ""heart"" of this renovated home, and it has been meticulously upgraded with custom wood cabinetry, top of the line stainless steel appliances, elegant granite countertops. The additional wall oven it's ideal for entertainment. The 1st floor of this home is dedicated to comfort and hospitality, offering 2 well-appointed guest bedrooms and a shared bath. The layout ensures that visitors feel welcome and have their private space to relax. The true epitome of luxury & privacy awaits on the entire 2nd floor, where the Primary owners suite is located. This floor is a lavish sanctuary, boosting a cozy custom stone fireplace that adds warmth & charm to the bedroom area. The en-suite bathroom is designed like a high-end spa, providing a retreat where the owners can unwind and rejuvenate. The custom closet offers ample storage and organization, enhancing the overall ambiance of this exceptional space. While the interior of the home offers unparalleled comfort & elegance, the outdoor area is equally inviting and perfect for entertainment. Step outside to the resort-like oasis, complete with heated pool & spa, transforming the backyard into a private paradise. Whether it's a relaxing dip in the sparkling pool or soaking in the soothing spa, the outdoor haven ensures that you'll never want to leave. Conveniently situated close to major highways I-75 & I-275, this hideaway provides easy access to various attractions & amenities. You can explore the nearby Outlet mall, enjoy waterfront venues, and visit the vibrant city of St. Petersburg --all within a short distance. Overall, this property offers the best of the best worlds: a secluded & tranquil retreat with modern comforts & easy access to nearby conveniences & attractions. It's an ideal place to call home, offering a luxurious and serene lifestyle!
Agriculture / Farm
Grazing Permits Blm: ,No,
Grazing Permits Forest Service: ,No,
Grazing Permits Private: ,No,
Horse Amenities: HorsesAllowed, ZonedMultipleHorses
Horse: No
Association Fees / Info
Pets Allowed: Yes
Senior Community: No
Association: ,No,
Bathroom Info
Total Baths: 2.00
Fullbaths: 2
Building Info
Roof: Shingle
Building Area Source: PublicRecords
Buyer Compensation
Exterior Features
Style: Custom
Pool Features: Heated, InGround
Patio: Covered, Enclosed, FrontPorch, Patio
Pool Private: Yes
Exterior Features: FrenchPatioDoors, RainGutters
Fees / Restrictions
Financial
Original Price: $1,154,000
Disclosures: DisclosureonFile,SellerDisclosure
Fencing: Fenced
Garage / Parking
Open Parking: No
Parking Features: Driveway, Garage, GarageDoorOpener
Attached Garage: Yes
Garage: Yes
Carport: Yes
Car Ports: 6
Green / Env Info
Irrigation Water Rights: ,No,
Interior Features
Fireplace Desc: Electric, LivingRoom, PrimaryBedroom, WoodBurning
Fireplace: Yes
Floors: Carpet, Tile
Levels: Two
Spa: Yes
Laundry Features: Inside, LaundryRoom
Interior Features: BuiltinFeatures, CeilingFans, EatinKitchen, HighCeilings, OpenFloorplan, StoneCounters, SplitBedrooms, VaultedCeilings, WalkInClosets, WoodCabinets
Appliances: BuiltInOven, Dryer, Dishwasher, ElectricWaterHeater, Disposal, Microwave, Range, Refrigerator, Washer
Spa Features: Heated, InGround
Lot Info
Direction Remarks: From I-75, please take exit 229 (Moccasin Wallow) heading West, turn left on Gillette Rd (36th Ave. East), and then go forward 2 miles approx, house will be on your right.
Lot Size Units: Acres
Lot Size Acres: 1.96
Lot Sqft: 85,378
Vegetation: PartiallyWooded
Lot Desc: IrregularLot, OversizedLot, Pasture, Private, RuralLot, Landscaped
Misc
Other
Other Structures: Other, Sheds
Special Conditions: None
Security Features: SmokeDetectors
Other Rooms Info
Basement: No
Property Info
Habitable Residence: ,No,
Section: 29
Class Type: SingleFamilyResidence
Property Sub Type: SingleFamilyResidence
Property Condition: NewConstruction
Property Attached: No
New Construction: No
Construction Materials: Brick, Block, Stucco
Stories: 2
Total Stories: 2
Mobile Home Remains: ,No,
Foundation: Slab
Home Warranty: ,No,
Human Modified: Yes
Room Info
Total Rooms: 8
Sqft Info
Sqft: 2,717
Bulding Area Sqft: 3,669
Living Area Units: SquareFeet
Living Area Source: PublicRecords
Tax Info
Tax Year: 2,022
Tax Legal Description: A PARCEL OF LAND LYING & BEING IN SEC 29, TWN 33S, RNG 18E DESC AS FOLLOWS: COM AT THE SE COR OF THE SW 1/4 OF THE NW 1/4 OF SD SEC 29; TH S 89 DEG 37 MIN 36 SEC E, ALG THE S LN 1/4 OF SD SEC, A DIST OF 21.12 FT TO A PT ON THE W R/W LN OF S.R. 683 (E LLENTON-GILLETTE RD); TH N 02 DEG 20 MIN 36 SEC W, ALG SD R/W LN, A DIST OF 169.20 FT; TH N 01 DEG 43 MIN 20 SEC E,
Tax Annual Amount: 3640.8
Unit Info
Rent Controlled: No
Utilities / Hvac
Electric On Property: ,No,
Heating: Central, Electric
Water Source: Public
Sewer: SepticTank
Cool System: CentralAir, CeilingFans
Cooling: Yes
Heating: Yes
Utilities: CableAvailable, ElectricityAvailable, ElectricityConnected, HighSpeedInternetAvailable, MunicipalUtilities, WaterAvailable, WaterConnected
Waterfront / Water
Waterfront: No
View: Yes
View: ParkGreenbelt, TreesWoods
Directions
From I-75, please take exit 229 (Moccasin Wallow) heading West, turn left on Gillette Rd (36th Ave. East), and then go forward 2 miles approx, house will be on your right.This listing courtesy of Wagner Realty
If you have any questions on 7425 36th Avenue, Palmetto, Florida, please call David Shippey at 863-521-4517.
MLS# A4581295 located at 7425 36th Avenue, Palmetto, Florida is brought to you by David Shippey REALTOR®
7425 36th Avenue, Palmetto, Florida has 3 Beds, 2 Full Bath, and 0 Half Bath.
The MLS Number for 7425 36th Avenue, Palmetto, Florida is A4581295.
The price for 7425 36th Avenue, Palmetto, Florida is $979,900.
The status of 7425 36th Avenue, Palmetto, Florida is Active.
The subdivision of 7425 36th Avenue, Palmetto, Florida is N/a.
The home located at 7425 36th Avenue, Palmetto, Florida was built in 2024.
Related Searches: Chain of Lakes Winter Haven Florida






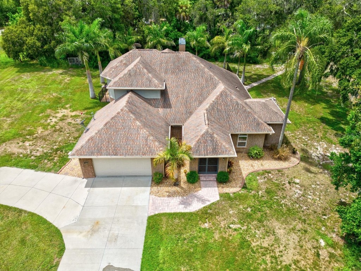

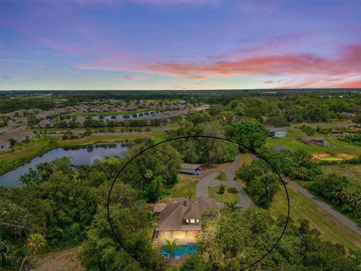
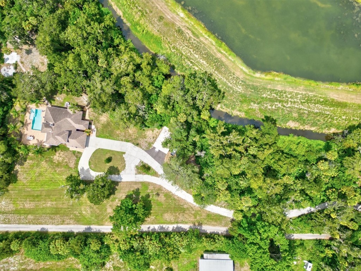


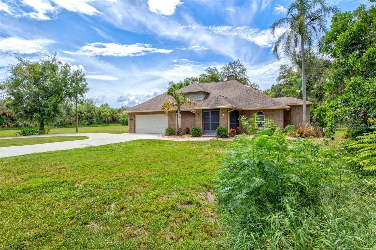


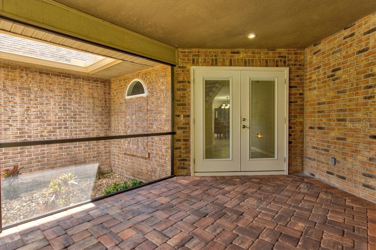



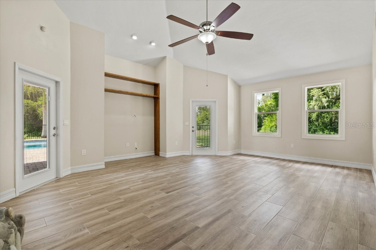







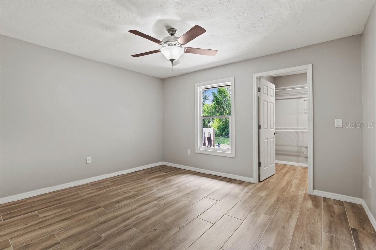
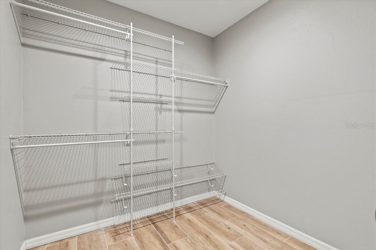
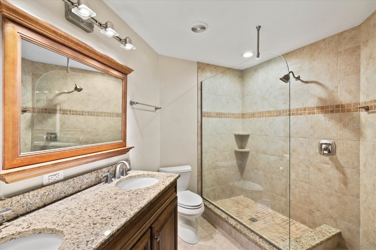
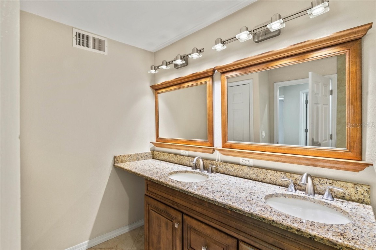
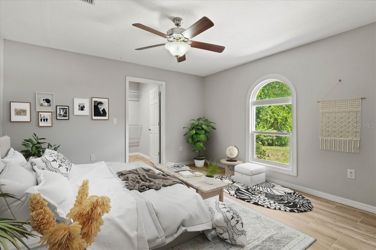
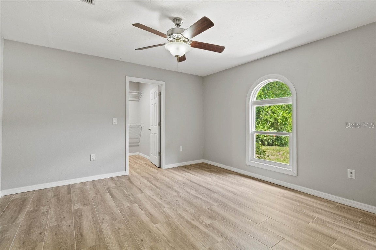

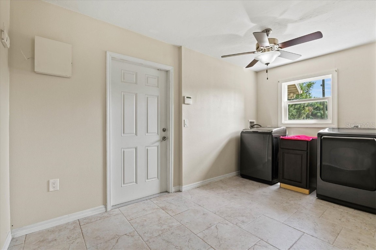




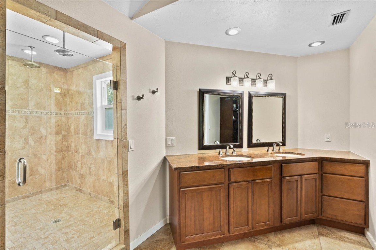


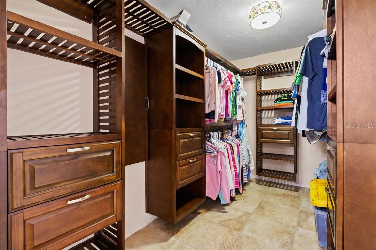
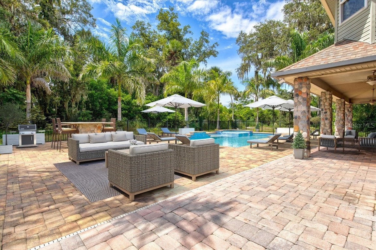



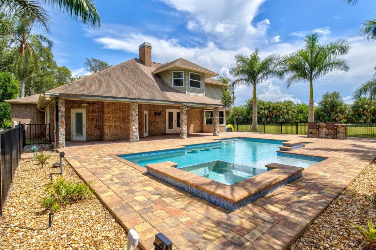

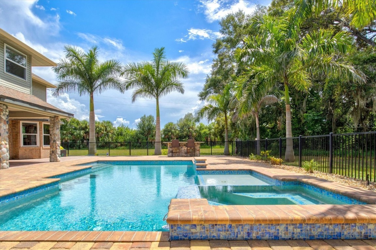



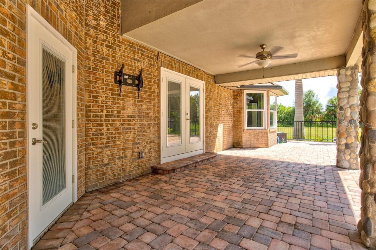
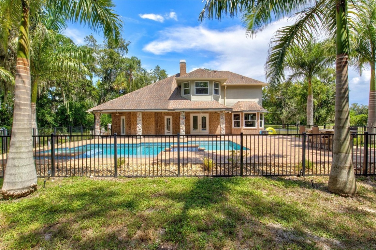
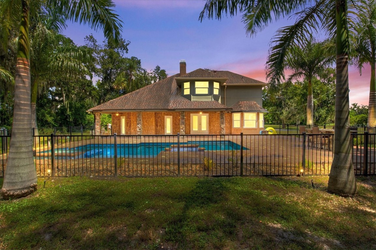







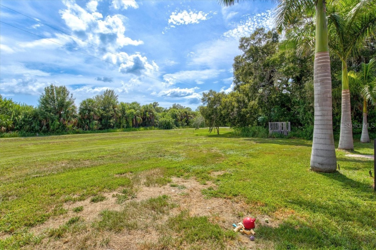
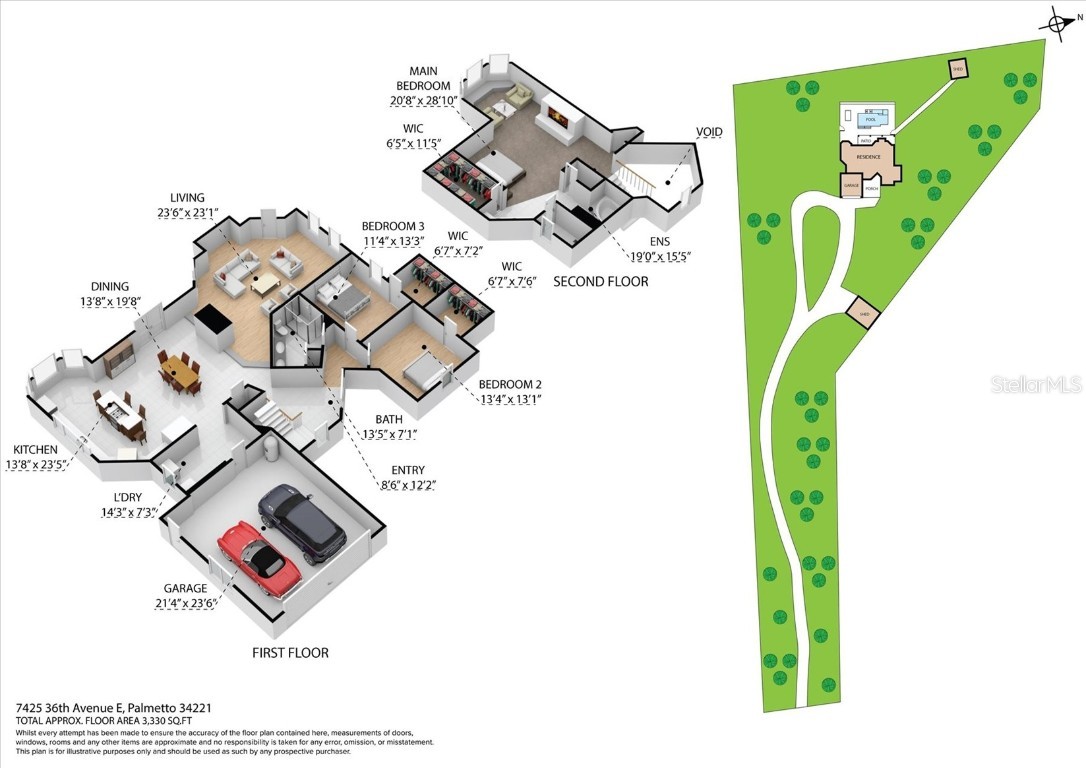

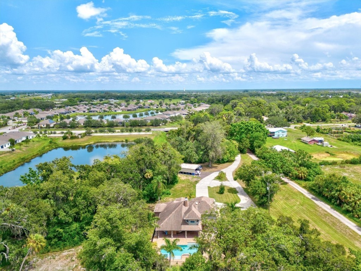

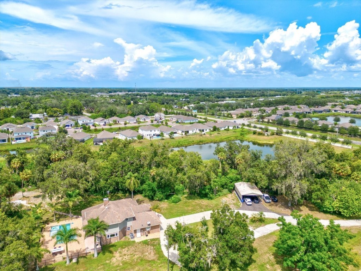

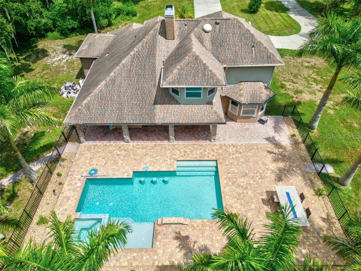



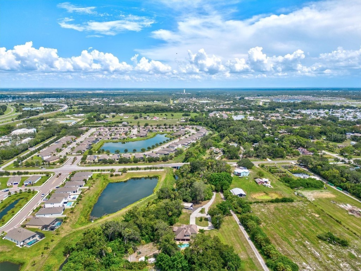

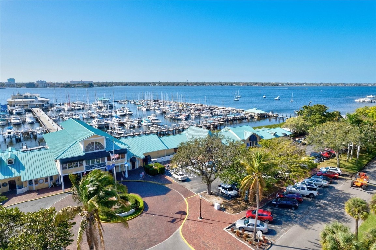
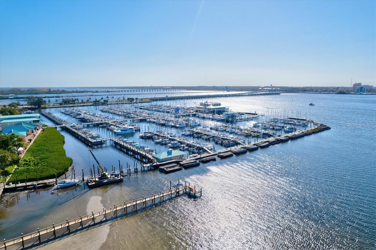
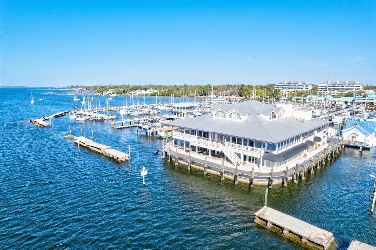


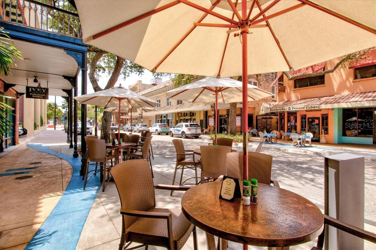
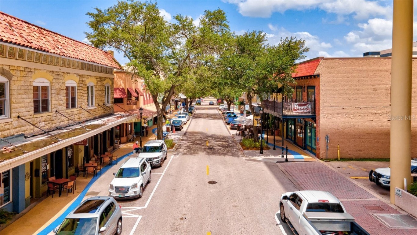
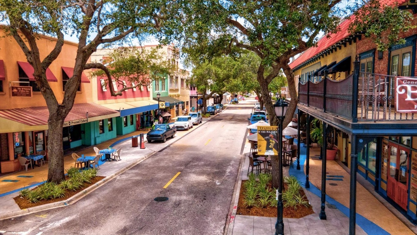
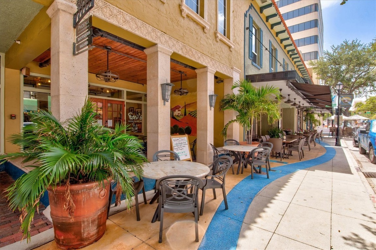






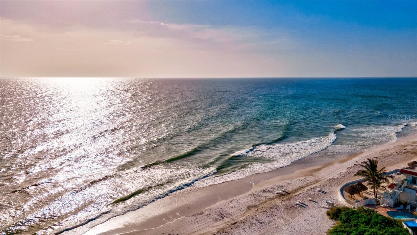
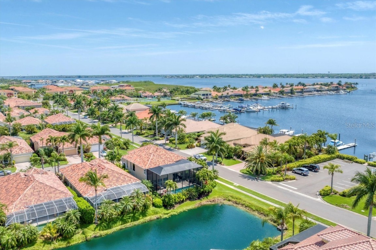
 MLS# A4607307
MLS# A4607307 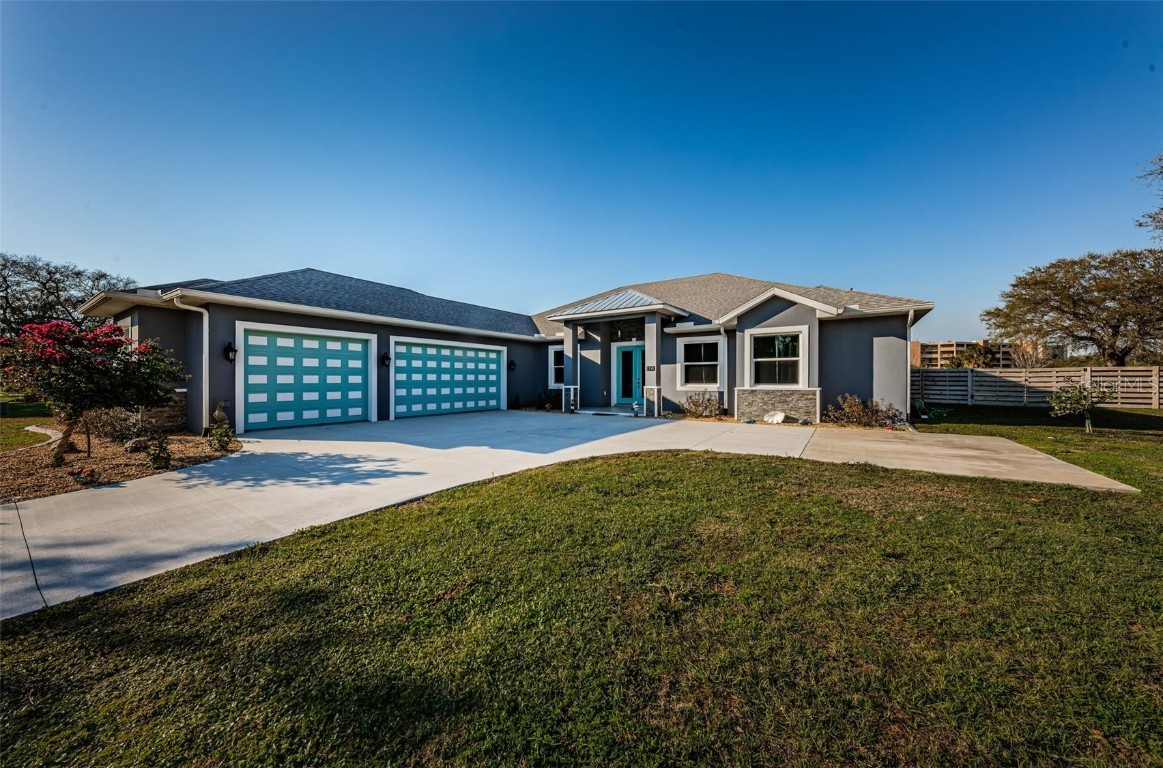
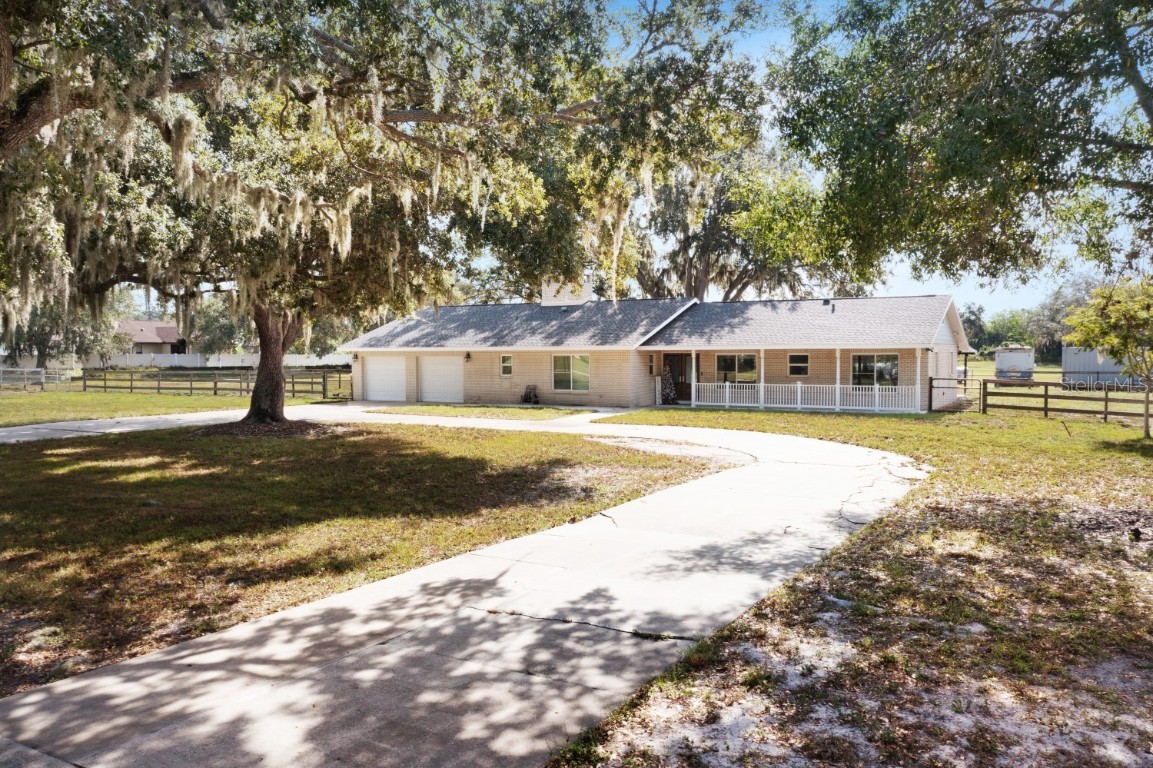
 The information being provided by © 2024 My Florida Regional MLS DBA Stellar MLS is for the consumer's
personal, non-commercial use and may not be used for any purpose other than to
identify prospective properties consumer may be interested in purchasing. Any information relating
to real estate for sale referenced on this web site comes from the Internet Data Exchange (IDX)
program of the My Florida Regional MLS DBA Stellar MLS. XCELLENCE REALTY, INC is not a Multiple Listing Service (MLS), nor does it offer MLS access. This website is a service of XCELLENCE REALTY, INC, a broker participant of My Florida Regional MLS DBA Stellar MLS. This web site may reference real estate listing(s) held by a brokerage firm other than the broker and/or agent who owns this web site.
MLS IDX data last updated on 05-18-2024 2:00 AM EST.
The information being provided by © 2024 My Florida Regional MLS DBA Stellar MLS is for the consumer's
personal, non-commercial use and may not be used for any purpose other than to
identify prospective properties consumer may be interested in purchasing. Any information relating
to real estate for sale referenced on this web site comes from the Internet Data Exchange (IDX)
program of the My Florida Regional MLS DBA Stellar MLS. XCELLENCE REALTY, INC is not a Multiple Listing Service (MLS), nor does it offer MLS access. This website is a service of XCELLENCE REALTY, INC, a broker participant of My Florida Regional MLS DBA Stellar MLS. This web site may reference real estate listing(s) held by a brokerage firm other than the broker and/or agent who owns this web site.
MLS IDX data last updated on 05-18-2024 2:00 AM EST.