740 Crescent Hills Drive Lakeland Florida | Home for Sale
To schedule a showing of 740 Crescent Hills Drive, Lakeland, Florida, Call David Shippey at 863-521-4517 TODAY!
Lakeland, FL 33813
- 5Beds
- 5.00Total Baths
- 4 Full, 1 HalfBaths
- 5,500SqFt
- 1999Year Built
- 1.42Acres
- MLS# T3353548
- Residential
- SingleFamilyResidence
- Sold
- Approx Time on Market3 months, 29 days
- Area33813 - Lakeland
- CountyPolk
- SubdivisionCrescent Hills Christina
Overview
**BACK ON MARKET** One of Kind Custom Pool/Spa Home located at the end of a quiet culdesac on a DOUBLE LOT in gated sought after Crescent Hills. This custom beauty sits on 1.42 acres with a private wooded lot, professional custom landscaping, offering a circular drive with waterfall pond feature, side entry garage, mahogany double doors, double balconies over looking pool/spa and majestic tree tops. Upon entering there is a grand 2 story foyer leading to the living room adorned with slate floors, fireplace and french doors leading to pool/lanai. The dining room is grand with plenty of seating room and there is a dbl door office with custom builtin ins. Gourmet kitchen features stainless steel appliances- dbl ovens, microwave, island /cooktop, dbl drawer dishwasher, and subzero refrigerator with wood paneling, granite countertops, backsplash, builtin desk, breakfast bar, walkin pantry, & farm sink. Family room is the showcase with new luxury vinyl flooring, builtins, fireplace, & hidden study area. Master suite has built in media, his & her closets & plantation shutters. Master bath offers a jacuzzi tub, marble countertops, & walk in shower (dual heads). Gorgeous wood staircase leads to a catwalk with 3 spacious bedrooms. Two bedrooms offer jack-n-jill bath w/ private vanities, and another bedroom upstairs has a private bath. All upstairs bedrooms are oversized and two bedrooms have access to private balconies. The 5th bedroom located downstairs offers an ensuite/exercise room and is huge with a full bath/steam shower and a private entrance. The pool/spa has gas heater with pavers, outdoor kitchen with mini frig, granite countertops, & sink. Gas line added for grill. Laundry room is a dream with commercial freezer, ice maker, instant hot, miles of cabinets and granite countertops. There is an outdoor bilevel deck platform for easy access to all your property, new stem wall with fence, added large side entry pad for garage, 3 year old new roof, moldings galore, reverse osmosis and whole house filtration, builtin garage cabinets and so much more. Close to shopping, grocery stores, Golf Course, entertainment, restaurants and more!!! Don't miss this one it is a true gem in the perfect location!!!
Sale Info
Listing Date: 02-01-2022
Sold Date: 05-31-2022
Aprox Days on Market:
3 month(s), 29 day(s)
Listing Sold:
1 Year(s), 11 month(s), 6 day(s) ago
Asking Price: $1,200,000
Selling Price: $1,000,000
Price Difference:
Reduced By $95,000
Agriculture / Farm
Grazing Permits Blm: ,No,
Grazing Permits Forest Service: ,No,
Grazing Permits Private: ,No,
Horse: No
Association Fees / Info
Community Features: Gated, StreetLights
Pets Allowed: Yes
Senior Community: No
Hoa Frequency Rate: 1095
Association: Yes
Association Amenities: Gated
Hoa Fees Frequency: Annually
Association Fee Includes: RoadMaintenance
Bathroom Info
Total Baths: 5.00
Fullbaths: 4
Building Info
Window Features: Blinds, Drapes, InsulatedWindows, Shutters, WindowTreatments
Roof: Shingle
Building Area Source: Owner
Buyer Compensation
Exterior Features
Style: Custom
Pool Features: Gunite, Heated, InGround, Other, ScreenEnclosure, Tile
Patio: RearPorch, Covered, Enclosed, FrontPorch, Patio, Screened, Balcony
Pool Private: Yes
Exterior Features: Balcony, FrenchPatioDoors, Fence, SprinklerIrrigation, Lighting, OutdoorKitchen, RainGutters
Fees / Restrictions
Financial
Original Price: $1,200,000
Disclosures: DisclosureonFile,HOADisclosure,SellerDisclosure,Co
Fencing: Other
Garage / Parking
Open Parking: No
Parking Features: CircularDriveway, Driveway, Garage, GarageDoorOpener, Oversized, ParkingPad, GarageFacesSide
Attached Garage: Yes
Garage: Yes
Carport: No
Green / Env Info
Irrigation Water Rights: ,No,
Interior Features
Fireplace Desc: FamilyRoom, LivingRoom, WoodBurning
Fireplace: Yes
Floors: Carpet, Slate, Tile, Wood
Levels: Two
Spa: Yes
Laundry Features: Inside, LaundryRoom
Interior Features: BuiltinFeatures, CeilingFans, CrownMolding, HighCeilings, KitchenFamilyRoomCombo, MainLevelMaster, OpenFloorplan, StoneCounters, SplitBedrooms, WalkInClosets, WoodCabinets, WindowTreatments, Attic, SeparateFormalDiningRoom, SeparateFormalLivingRoom
Appliances: BuiltInOven, ConvectionOven, Cooktop, Dishwasher, ElectricWaterHeater, Freezer, Disposal, IceMaker, Microwave, Refrigerator
Spa Features: Heated, InGround
Lot Info
Direction Remarks: From South Florida Ave head east on CR 540A. Turn right onto Carter Rd. Make a right into Christina which is Christina Blvd. Turn right into Christina Hills. Gate code required. Home is located at end of street on culdesac. Tons of upgrades. This home sits on two lots. Please use showing button for all showings.
Number of Lots: 1
Lot Size Units: Acres
Lot Size Acres: 1.42
Lot Sqft: 62,043
Vegetation: Oak, PartiallyWooded, Wooded
Lot Desc: Cleared, CulDeSac, OversizedLot, PrivateRoad, RuralLot, Landscaped
Misc
Other
Other Structures: OutdoorKitchen
Equipment: IrrigationEquipment
Special Conditions: None
Security Features: SecuritySystem, SmokeDetectors, GatedCommunity
Other Rooms Info
Basement: No
Property Info
Habitable Residence: ,No,
Section: 19
Class Type: SingleFamilyResidence
Property Sub Type: SingleFamilyResidence
Property Attached: No
New Construction: No
Construction Materials: Brick, Block, Stucco
Stories: 2
Total Stories: 2
Mobile Home Remains: ,No,
Foundation: Slab, StemWall
Home Warranty: ,No,
Human Modified: Yes
Room Info
Total Rooms: 10
Sqft Info
Sqft: 5,500
Bulding Area Sqft: 5,907
Living Area Units: SquareFeet
Living Area Source: Owner
Tax Info
Tax Year: 2,021
Tax Lot: 27
Tax Legal Description: CRESCENT HILLS OF CHRISTINA PB 103 PG 30 LOT 27 & THAT PT OF LOT 26 DESC AS: COMM MOST WLY COR OF SAID LOT 26 PER OR 10047 PG 1500 RUN NELY ALONG CURVE & ELY R/W OF CRESCENT HILLS DR 34.11 FT TO POB CONT NWLY ALONG CURVE & SAID R/W 34.11 FT N62-22-03 E 248.90 FT S00-19-26E 213.58 FT N73-19-16W 226.54 FT TO POB
Tax Block: 000
Tax Annual Amount: 8912.82
Tax Book Number: 103-30
Unit Info
Rent Controlled: No
Utilities / Hvac
Electric On Property: ,No,
Heating: Central, Electric
Water Source: Public
Sewer: PublicSewer
Cool System: CentralAir, CeilingFans
Cooling: Yes
Heating: Yes
Utilities: CableAvailable, CableConnected, ElectricityConnected, HighSpeedInternetAvailable, Propane, MunicipalUtilities, PhoneAvailable, SewerConnected, UndergroundUtilities, WaterConnected
Waterfront / Water
Waterfront: No
View: Yes
View: TreesWoods
Directions
From South Florida Ave head east on CR 540A. Turn right onto Carter Rd. Make a right into Christina which is Christina Blvd. Turn right into Christina Hills. Gate code required. Home is located at end of street on culdesac. Tons of upgrades. This home sits on two lots. Please use showing button for all showings.This listing courtesy of Signature Realty Associates
If you have any questions on 740 Crescent Hills Drive, Lakeland, Florida, please call David Shippey at 863-521-4517.
MLS# T3353548 located at 740 Crescent Hills Drive, Lakeland, Florida is brought to you by David Shippey REALTOR®
740 Crescent Hills Drive, Lakeland, Florida has 5 Beds, 4 Full Bath, and 1 Half Bath.
The MLS Number for 740 Crescent Hills Drive, Lakeland, Florida is T3353548.
The price for 740 Crescent Hills Drive, Lakeland, Florida is $1,095,000.
The status of 740 Crescent Hills Drive, Lakeland, Florida is Sold.
The subdivision of 740 Crescent Hills Drive, Lakeland, Florida is Crescent Hills Christina.
The home located at 740 Crescent Hills Drive, Lakeland, Florida was built in 2024.
Related Searches: Chain of Lakes Winter Haven Florida







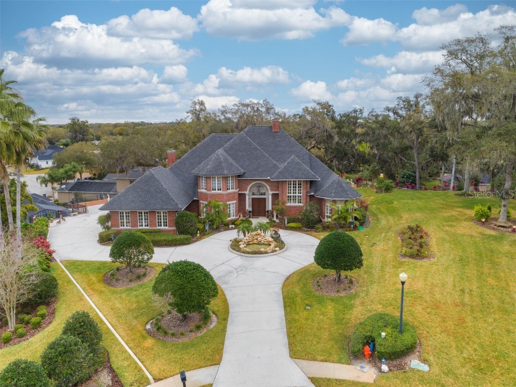
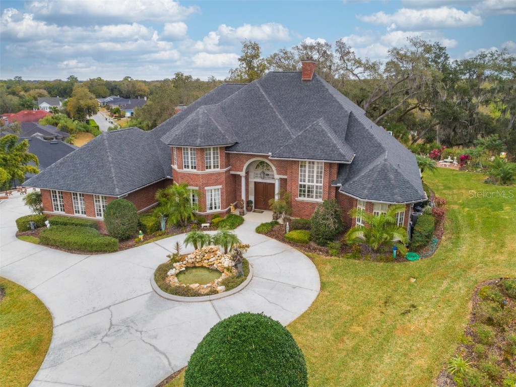







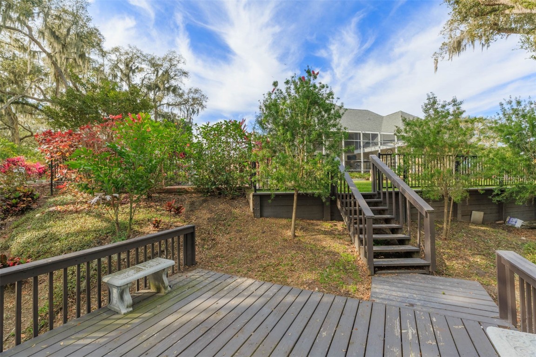
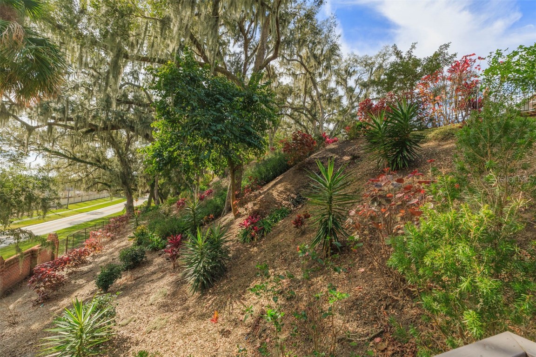







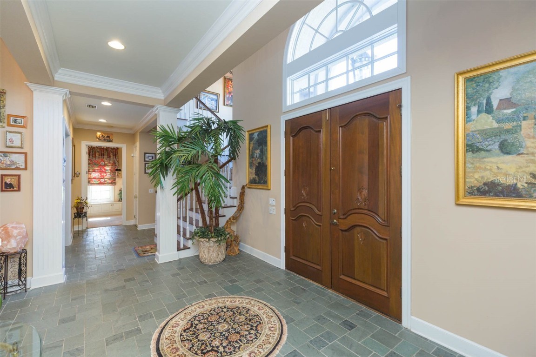

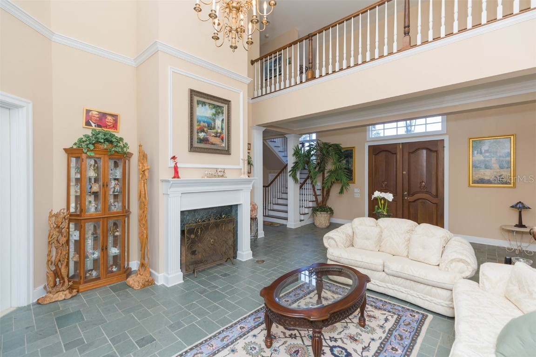




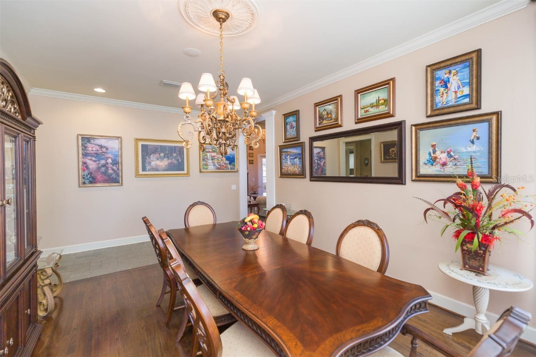



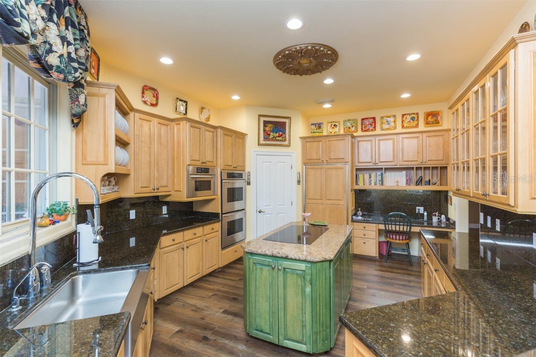


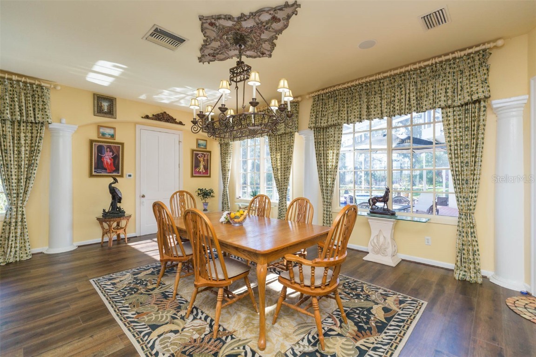



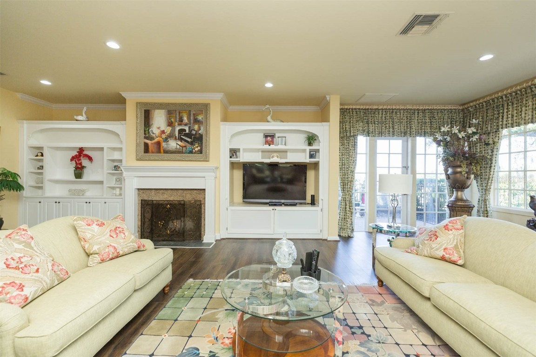
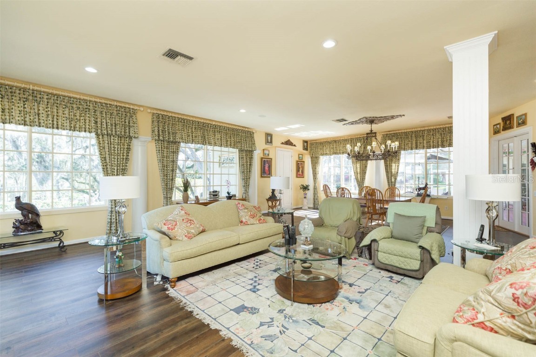


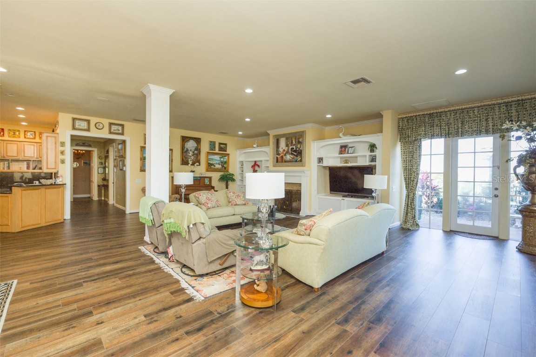











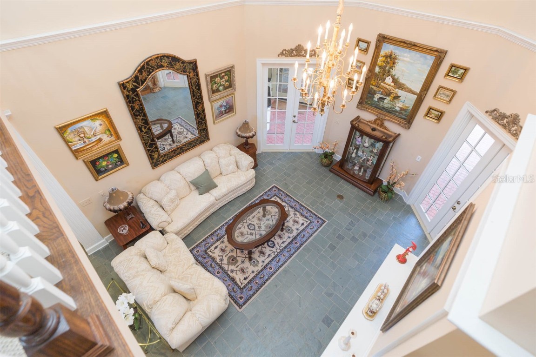








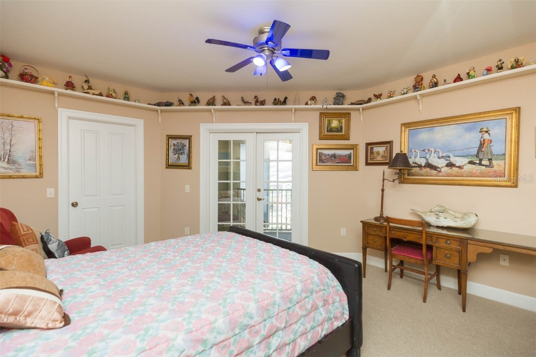









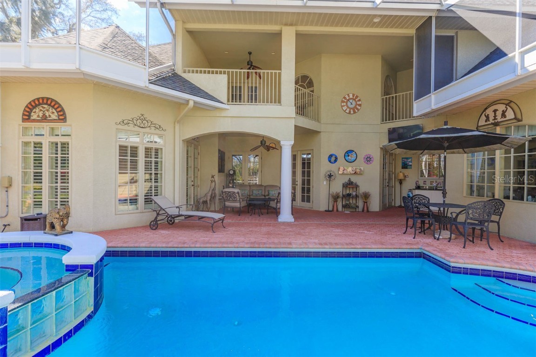









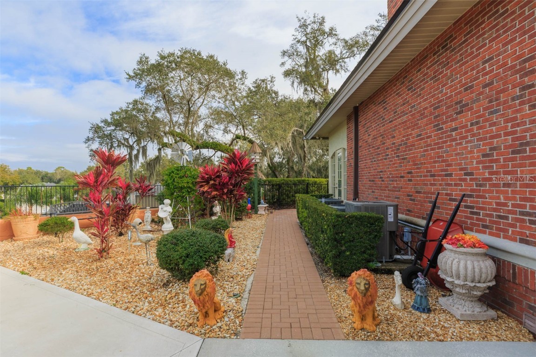





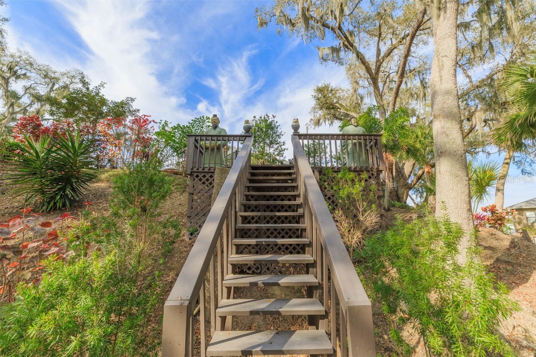

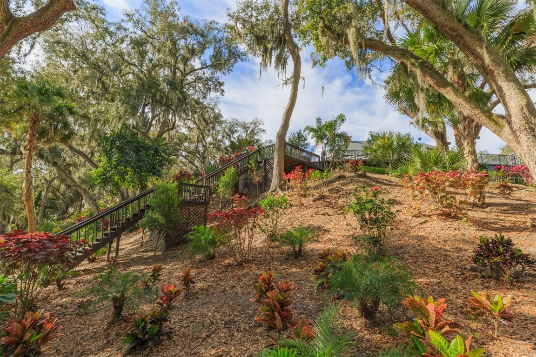


 MLS# L4925555
MLS# L4925555  The information being provided by © 2024 My Florida Regional MLS DBA Stellar MLS is for the consumer's
personal, non-commercial use and may not be used for any purpose other than to
identify prospective properties consumer may be interested in purchasing. Any information relating
to real estate for sale referenced on this web site comes from the Internet Data Exchange (IDX)
program of the My Florida Regional MLS DBA Stellar MLS. XCELLENCE REALTY, INC is not a Multiple Listing Service (MLS), nor does it offer MLS access. This website is a service of XCELLENCE REALTY, INC, a broker participant of My Florida Regional MLS DBA Stellar MLS. This web site may reference real estate listing(s) held by a brokerage firm other than the broker and/or agent who owns this web site.
MLS IDX data last updated on 05-07-2024 2:00 AM EST.
The information being provided by © 2024 My Florida Regional MLS DBA Stellar MLS is for the consumer's
personal, non-commercial use and may not be used for any purpose other than to
identify prospective properties consumer may be interested in purchasing. Any information relating
to real estate for sale referenced on this web site comes from the Internet Data Exchange (IDX)
program of the My Florida Regional MLS DBA Stellar MLS. XCELLENCE REALTY, INC is not a Multiple Listing Service (MLS), nor does it offer MLS access. This website is a service of XCELLENCE REALTY, INC, a broker participant of My Florida Regional MLS DBA Stellar MLS. This web site may reference real estate listing(s) held by a brokerage firm other than the broker and/or agent who owns this web site.
MLS IDX data last updated on 05-07-2024 2:00 AM EST.