722 Carlton Avenue Lake Wales Florida | Home for Sale
To schedule a showing of 722 Carlton Avenue, Lake Wales, Florida, Call David Shippey at 863-521-4517 TODAY!
Lake Wales, FL 33853
- 5Beds
- 4.00Total Baths
- 3 Full, 1 HalfBaths
- 4,116SqFt
- 1938Year Built
- 0.43Acres
- MLS# B4901343
- Residential
- SingleFamilyResidence
- Sold
- Approx Time on Market1 month, 16 days
- Area33853 - Lake Wales South
- CountyPolk
- SubdivisionLake Wales
Overview
What an opportunity to own this beautiful home at this price......A Lake Wales staple since 1938, this beautiful custom-built concrete block home has undergone a complete transformation inside and outside since the sellers purchased this amazing historic pool home, with guest house. The floorplan of this home is elegant and perfect for entertaining with multiple spaces for guests to mingle. The foyer opening on the main floor boasts a 20 ft ceiling height and 9'4 throughout the main floor. In addition to the many other features this home also comes equipped with natural gas connections in the main house for the kitchen range, tankless water heater, dryer, and pool heater. The home has undergone updates to electrical and plumbing. The kitchen transformation includes honed Venatino Marble countertops, backsplash and counter to ceiling marble framing kitchen window, Framed Marble Waterfall Island, Refinished hardwood floors, Brass faucet and door hardware, In cabinet and under cabinet lighting, Dutch door for laundry room, Original swinging doors restored and installed, Kitchen cabinets in main and butlers pantry with glass and Chippendale mullions, Serena and Lily/visual comfort lighting, and Restoration Hardware 6 in cabinet and drawer pulls. Primary and guest bathroom updates include new sinks and toilets installed in 2023. Plantation shutters installed on all 53, YES 53, window openings throughout the home. The natural lighting in this luxurious historic home is absolutely amazing. 2021 Attic insulation enhanced to R-38. The exterior updates include the full roof replacement of the main home, guest house, and cabana in 2021. The exterior HVAC was replaced in 2022 Exterior paint of the main home, installation of exterior stucco and brick wall around the rear of the home and pool area, pool and hot tub were resurfaced and re-tiled, saltwater system conversion, variable speed Pentair pump installed, Pentair LED Lighting installed, waterfalls included. In 2022 an irrigation well was installed and all exterior hose bibs pull water from the irrigation well. In 2023 a new irrigation system was installed in the front and rear yard. New 3-Tiered Landscaping design in addition to the front porch extension that allows for a beautiful view of lake Wailes lake. The splendid views from the primary bedroom include Bok Tower and Walesbilt Hotel. Within the home there is a plethora of storage space and closets for all your decorations and decor. Two of the bedrooms have built-in dressers. Additional storage can be found in the basement. The guest house suite has its own private entrance, a full kitchen and appliances, a private bathroom with walk in shower, two large sliding glass doors for natural lighting. This space has so many possibilities for friends, family, or potential income. This home offers so many unique and intrinsic features of the traditional 1930's era, from the wrap-around staircase to the art deco flair, you will not want to miss owning this beautiful home. The location of the home is a very short distance to downtown shopping, restaurants, and the 3 mile walking path around Lake Wailes Lake.
Sale Info
Listing Date: 10-03-2023
Sold Date: 11-20-2023
Aprox Days on Market:
1 month(s), 16 day(s)
Listing Sold:
5 month(s), 12 day(s) ago
Asking Price: $779,900
Selling Price: $575,000
Price Difference:
Same as list price
Agriculture / Farm
Grazing Permits Blm: ,No,
Grazing Permits Forest Service: ,No,
Grazing Permits Private: ,No,
Horse: No
Association Fees / Info
Community Features: StreetLights, Sidewalks
Pets Allowed: Yes
Senior Community: No
Association: ,No,
Bathroom Info
Total Baths: 4.00
Fullbaths: 3
Building Info
Window Features: Shutters, WindowTreatments
Roof: Shingle, Tile
Building Area Source: Owner
Buyer Compensation
Exterior Features
Pool Features: Gunite, Heated, InGround, SaltWater
Patio: Deck, Patio, Porch
Pool Private: Yes
Exterior Features: SprinklerIrrigation, RainGutters, Storage
Fees / Restrictions
Financial
Original Price: $779,900
Disclosures: LeadBasedPaintDisclosure
Fencing: Fenced, Masonry
Garage / Parking
Open Parking: No
Parking Features: Driveway, ParkingPad
Attached Garage: No
Garage: No
Carport: No
Green / Env Info
Irrigation Water Rights: ,No,
Interior Features
Fireplace Desc: Gas, LivingRoom
Fireplace: Yes
Floors: CeramicTile, Wood
Levels: Two
Spa: Yes
Laundry Features: LaundryRoom
Interior Features: BuiltinFeatures, CeilingFans, CrownMolding, HighCeilings, StoneCounters, UpperLevelPrimary, WalkInClosets, WoodCabinets, WindowTreatments, SeparateFormalDiningRoom
Appliances: Dryer, Dishwasher, GasWaterHeater, Range, Refrigerator, TanklessWaterHeater, Washer
Spa Features: Heated
Lot Info
Direction Remarks: HWY 60, turn left onto 8th Street, drive to address, home is on corner of 8th and Carlton.
Lot Size Units: Acres
Lot Size Acres: 0.43
Lot Sqft: 18,540
Est Lotsize: 103 x 180 M/L
Vegetation: Oak
Lot Desc: CornerLot, CityLot, Landscaped
Misc
Other
Other Structures: Cabana, GuestHouse, Sheds
Special Conditions: None
Security Features: FireHydrants
Other Rooms Info
Basement: InteriorEntry,CrawlSpace
Basement: No
Property Info
Habitable Residence: ,No,
Section: 01
Class Type: SingleFamilyResidence
Property Sub Type: SingleFamilyResidence
Property Attached: No
New Construction: No
Construction Materials: Block, Stucco
Stories: 2
Mobile Home Remains: ,No,
Foundation: Basement, Block, ConcretePerimeter, Crawlspace
Home Warranty: ,No,
Human Modified: Yes
Room Info
Total Rooms: 11
Sqft Info
Sqft: 4,116
Bulding Area Sqft: 4,179
Living Area Units: SquareFeet
Living Area Source: Owner
Tax Info
Tax Year: 2,023
Tax Lot: 1
Tax Legal Description: LOT 1 BLOCK 62 LAKE WALES PB 1 PG 88A 88B IN SECS 1 & 2 T30 R27, POLK CO., FL
Tax Block: 062010
Tax Annual Amount: 2732
Tax Book Number: 1/88A 88B
Unit Info
Rent Controlled: No
Utilities / Hvac
Electric On Property: ,No,
Heating: Central, Electric, Zoned
Water Source: Public, Well
Sewer: PublicSewer
Cool System: CentralAir, Zoned, CeilingFans
Cooling: Yes
Heating: Yes
Utilities: CableAvailable, ElectricityConnected, HighSpeedInternetAvailable
Waterfront / Water
Waterfront: No
View: Yes
View: Lake, Water
Directions
HWY 60, turn left onto 8th Street, drive to address, home is on corner of 8th and Carlton.This listing courtesy of Craig Burke Real Estate Group, Llc
If you have any questions on 722 Carlton Avenue, Lake Wales, Florida, please call David Shippey at 863-521-4517.
MLS# B4901343 located at 722 Carlton Avenue, Lake Wales, Florida is brought to you by David Shippey REALTOR®
722 Carlton Avenue, Lake Wales, Florida has 5 Beds, 3 Full Bath, and 1 Half Bath.
The MLS Number for 722 Carlton Avenue, Lake Wales, Florida is B4901343.
The price for 722 Carlton Avenue, Lake Wales, Florida is $575,000.
The status of 722 Carlton Avenue, Lake Wales, Florida is Sold.
The subdivision of 722 Carlton Avenue, Lake Wales, Florida is Lake Wales.
The home located at 722 Carlton Avenue, Lake Wales, Florida was built in 2024.
Related Searches: Chain of Lakes Winter Haven Florida














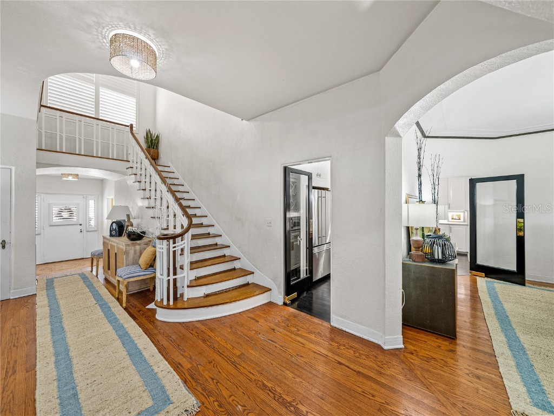

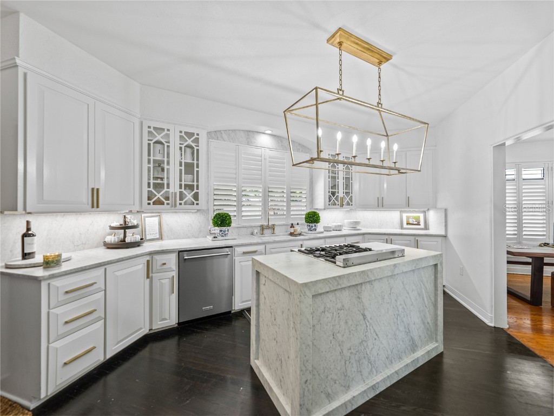
















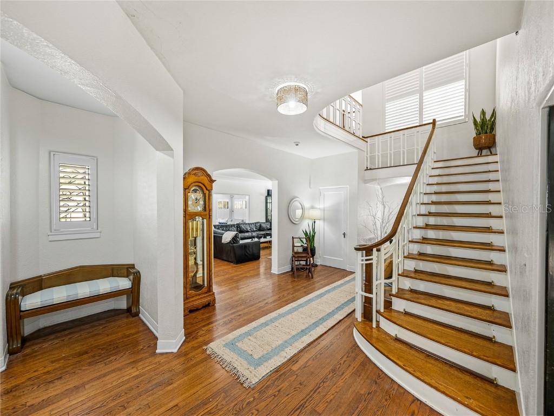
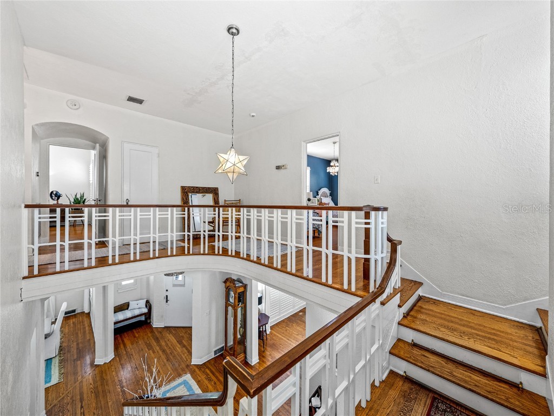

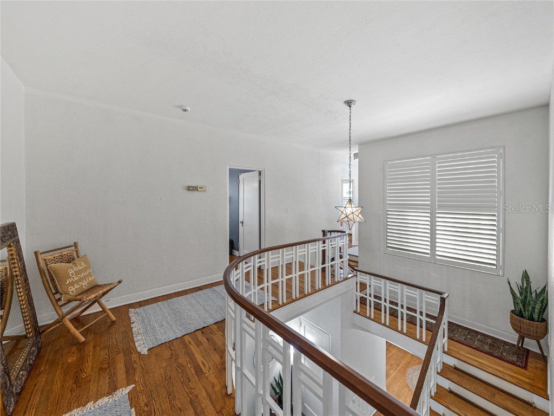







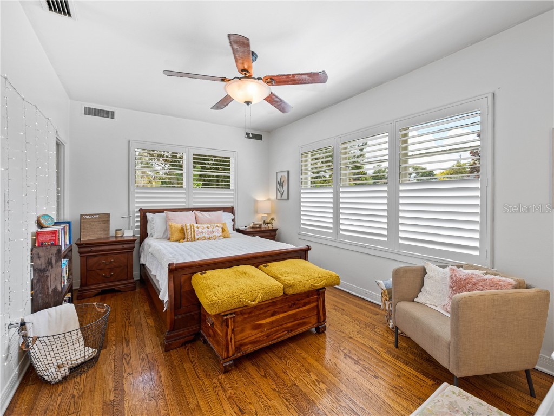




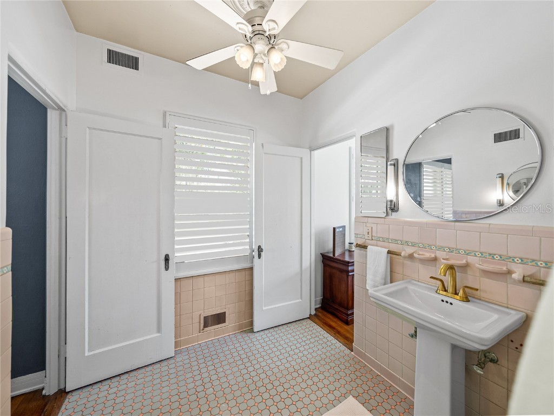





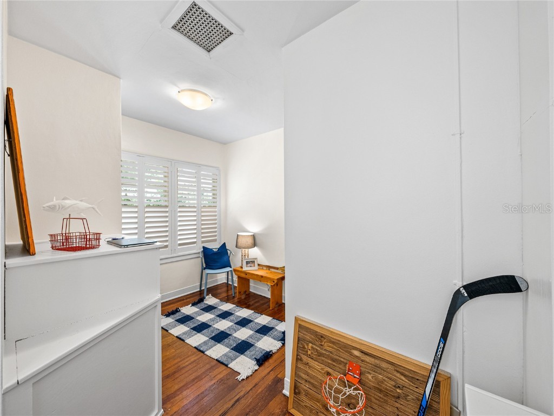







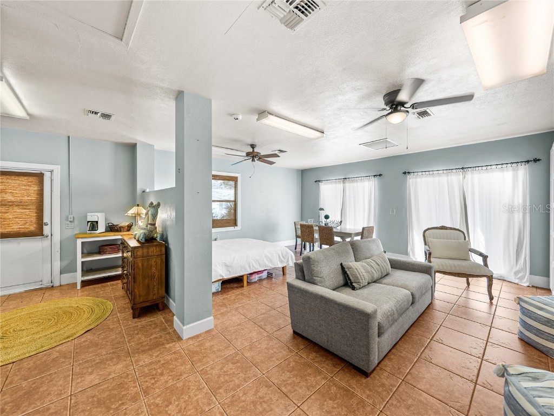

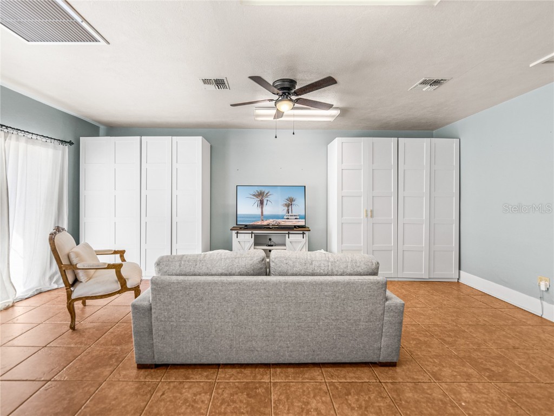






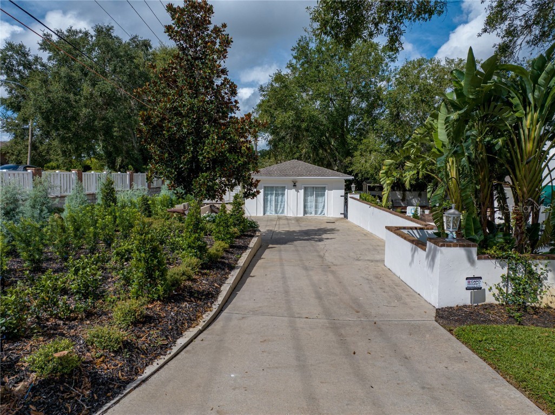
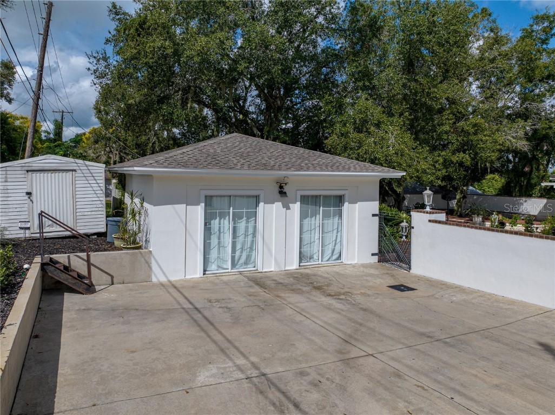
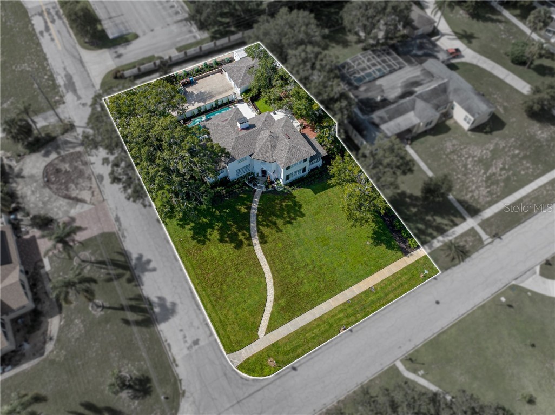



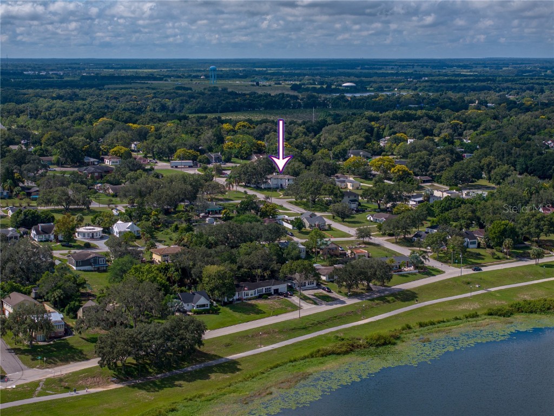



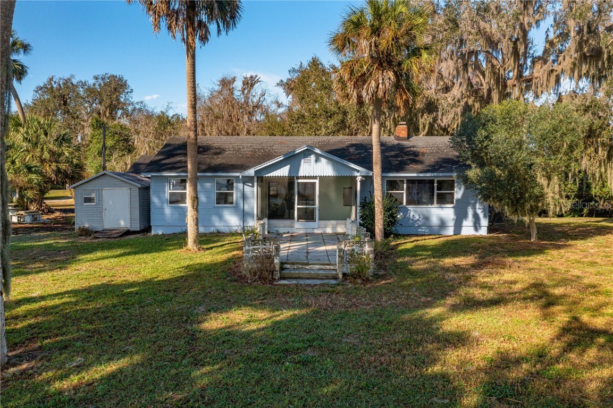
 MLS# P4924003
MLS# P4924003  The information being provided by © 2024 My Florida Regional MLS DBA Stellar MLS is for the consumer's
personal, non-commercial use and may not be used for any purpose other than to
identify prospective properties consumer may be interested in purchasing. Any information relating
to real estate for sale referenced on this web site comes from the Internet Data Exchange (IDX)
program of the My Florida Regional MLS DBA Stellar MLS. XCELLENCE REALTY, INC is not a Multiple Listing Service (MLS), nor does it offer MLS access. This website is a service of XCELLENCE REALTY, INC, a broker participant of My Florida Regional MLS DBA Stellar MLS. This web site may reference real estate listing(s) held by a brokerage firm other than the broker and/or agent who owns this web site.
MLS IDX data last updated on 05-02-2024 6:02 PM EST.
The information being provided by © 2024 My Florida Regional MLS DBA Stellar MLS is for the consumer's
personal, non-commercial use and may not be used for any purpose other than to
identify prospective properties consumer may be interested in purchasing. Any information relating
to real estate for sale referenced on this web site comes from the Internet Data Exchange (IDX)
program of the My Florida Regional MLS DBA Stellar MLS. XCELLENCE REALTY, INC is not a Multiple Listing Service (MLS), nor does it offer MLS access. This website is a service of XCELLENCE REALTY, INC, a broker participant of My Florida Regional MLS DBA Stellar MLS. This web site may reference real estate listing(s) held by a brokerage firm other than the broker and/or agent who owns this web site.
MLS IDX data last updated on 05-02-2024 6:02 PM EST.