710 Fisher Lane Lake Alfred Florida | Home for Sale
To schedule a showing of 710 Fisher Lane, Lake Alfred, Florida, Call David Shippey at 863-521-4517 TODAY!
Lake Alfred, FL 33850
- 3Beds
- 3.00Total Baths
- 2 Full, 1 HalfBaths
- 2,599SqFt
- 1965Year Built
- 0.92Acres
- MLS# P4922680
- Residential
- SingleFamilyResidence
- Sold
- Approx Time on Market2 months, 11 days
- Area33850 - Lake Alfred
- CountyPolk
- SubdivisionAcreage
Overview
RECENTLY RENOVATED LAKEFRONT POOL HOME ON .91 ACRE. This 3 bedroom, 2.5 bath home was renovated in the last 4 years with all new kitchen, including granite counters, new cabinetry, island with range and all stainless appliances. Also within the renovation, new carpet and plank flooring, new roof (4 years old now), new paint inside and out and A/C system replaced less than 2 years ago. Home offers sweeping views of Lake Cummings from the master suite with balcony, kitchen, breakfast nook w/bay window, family room, formal dining room or office/den. Home offers very large secondary bedrooms 16x12 and 13x13 both carpeted with large closets and cedar closet. The den/formal dining room is large and private (17x13) overlooking the lake with newer plank flooring that could be used as a 4th bedroom. The spacious (25x16) living room offers a beautiful full wall natural stone gas fireplace and bay window. The large screened in pool with spa has lots of covered room for gatherings. The home site is very private, has mature landscape, irrigated from lake pump and is the 2nd home from the end of a dead end road without HOA Fees. The lake is very private and offers great fishing and skiing opportunities. The home has a propane tank that runs the fireplace. The home also has a whole home fan & set up for central vac system. In addition to the attached two car garage the home has a 30x26 detached garage with a half bath that could be converted into an in-law apartment. The original builder/owner implemented during construction several upgrades including solid wood interior doors, redwood fascia and double-hung windows. Other recent improvements include new attic stairs, 4 wired security cameras installed, gutters installed this year, recent PVC fencing installed down both sides of the property and new blinds installed including power blinds in the master bedroom and den. This home is in great condition and waiting for its new owner.
Sale Info
Listing Date: 09-19-2022
Sold Date: 12-01-2022
Aprox Days on Market:
2 month(s), 11 day(s)
Listing Sold:
1 Year(s), 4 month(s), 28 day(s) ago
Asking Price: $545,000
Selling Price: $545,000
Price Difference:
Same as list price
Agriculture / Farm
Grazing Permits Blm: ,No,
Grazing Permits Forest Service: ,No,
Grazing Permits Private: ,No,
Horse: No
Association Fees / Info
Pets Allowed: Yes
Senior Community: No
Association: ,No,
Bathroom Info
Total Baths: 3.00
Fullbaths: 2
Building Info
Window Features: Blinds, Drapes, WindowTreatments
Roof: Shingle
Building Area Source: PublicRecords
Buyer Compensation
Exterior Features
Style: Custom, Ranch
Pool Features: Gunite, Heated, InGround, PoolSweep, ScreenEnclosure
Patio: RearPorch, Covered, Deck, Enclosed, Patio, Porch, Screened, Balcony
Pool Private: Yes
Exterior Features: Balcony, SprinklerIrrigation
Fees / Restrictions
Financial
Original Price: $545,000
Disclosures: DisclosureonFile,LeadBasedPaintDisclosure,SellerDi
Fencing: ChainLink, Vinyl
Garage / Parking
Open Parking: No
Parking Features: Garage, GarageDoorOpener
Attached Garage: Yes
Garage: Yes
Carport: No
Green / Env Info
Irrigation Water Rights: ,No,
Interior Features
Fireplace Desc: Gas, LivingRoom
Fireplace: Yes
Floors: Carpet, Laminate
Levels: One
Spa: Yes
Laundry Features: InGarage
Interior Features: BuiltinFeatures, CeilingFans, StoneCounters, SolidSurfaceCounters, WalkInClosets, WoodCabinets, WindowTreatments, Attic
Appliances: Dishwasher, Microwave, Range, Refrigerator
Lot Info
Direction Remarks: Take Hwy 92E, turn left onto W. Cummings St, turn left onto Ilakee Ave, turn right onto W Fisher Ln to home on the left.
Lot Size Units: Acres
Lot Size Acres: 0.92
Lot Sqft: 40,084
Lot Desc: DeadEnd, IrregularLot
Misc
Other
Other Structures: Workshop
Special Conditions: None
Security Features: SecuritySystem
Other Rooms Info
Basement: CrawlSpace
Basement: No
Property Info
Habitable Residence: ,No,
Section: 32
Class Type: SingleFamilyResidence
Property Sub Type: SingleFamilyResidence
Property Attached: No
New Construction: No
Construction Materials: Block
Stories: 1
Mobile Home Remains: ,No,
Foundation: Crawlspace
Home Warranty: ,No,
Human Modified: Yes
Room Info
Total Rooms: 8
Sqft Info
Sqft: 2,599
Bulding Area Sqft: 3,310
Living Area Units: SquareFeet
Living Area Source: PublicRecords
Tax Info
Tax Year: 2,021
Tax Lot: B
Tax Legal Description: COM 889.16 FT N OF SW COR SEC RUN S55-06-49E 171.81 FT TO POB CONT S55-06-49E 170 FT DEFLECT 92-26-34 RIGHT & RUN SWLY 210.96 FT THENCE ON AN ANGLE OF 83-40-39 TO THE LEFT RUN 100 FT THENCE ON AN ANGLE OF 115-44-38 LEFT RUN NELY 205.91 FT TO POB & CO M 889.16 FT N OF SW COR SEC RUN S55-06-49E 341.81 FT TO POB CONT S55-06-49E 24.37 FT DEFLECT 98-59-48 RIGHT & RUN SWLY 213.39 FT TO SE COR OF SAID TRACT B THENCE ON AN ANGLE OF 06-33-05 LEFT RUN 210.69 FT TO POB & COM 341 FT N OF SW COR SEC THENCE O N AN ANGLE OF 162-36-23 LEFT RUN 41.05 FT TO POB CONT NELY 224.49 FT THENCE ON AN ANGLE OF 64-15-22 RIGHT RUN SELY 100 FT THENCE ON AN ANGLE OF 89-15-16 LEFT RUN SWLY 202.23 FT TO POB BEING TRACTS B B-1 & B-2 OF UNRE SURVEY
Tax Block: C
Tax Annual Amount: 4705
Tax Book Number: P-81
Unit Info
Rent Controlled: No
Utilities / Hvac
Electric On Property: ,No,
Heating: Central
Water Source: Public
Sewer: SepticTank
Cool System: CentralAir, AtticFan, CeilingFans
Cooling: Yes
Heating: Yes
Utilities: CableConnected, ElectricityConnected, Propane, MunicipalUtilities, WaterConnected
Waterfront / Water
Waterfront: Yes
Waterfront Features: Lake
View: Yes
Water Body Name: LAKE CUMMINGS
View: Lake, Water
Directions
Take Hwy 92E, turn left onto W. Cummings St, turn left onto Ilakee Ave, turn right onto W Fisher Ln to home on the left.This listing courtesy of Better Homes And Gardens Real Estate Fine Living
If you have any questions on 710 Fisher Lane, Lake Alfred, Florida, please call David Shippey at 863-521-4517.
MLS# P4922680 located at 710 Fisher Lane, Lake Alfred, Florida is brought to you by David Shippey REALTOR®
710 Fisher Lane, Lake Alfred, Florida has 3 Beds, 2 Full Bath, and 1 Half Bath.
The MLS Number for 710 Fisher Lane, Lake Alfred, Florida is P4922680.
The price for 710 Fisher Lane, Lake Alfred, Florida is $545,000.
The status of 710 Fisher Lane, Lake Alfred, Florida is Sold.
The subdivision of 710 Fisher Lane, Lake Alfred, Florida is Acreage.
The home located at 710 Fisher Lane, Lake Alfred, Florida was built in 2024.
Related Searches: Chain of Lakes Winter Haven Florida
















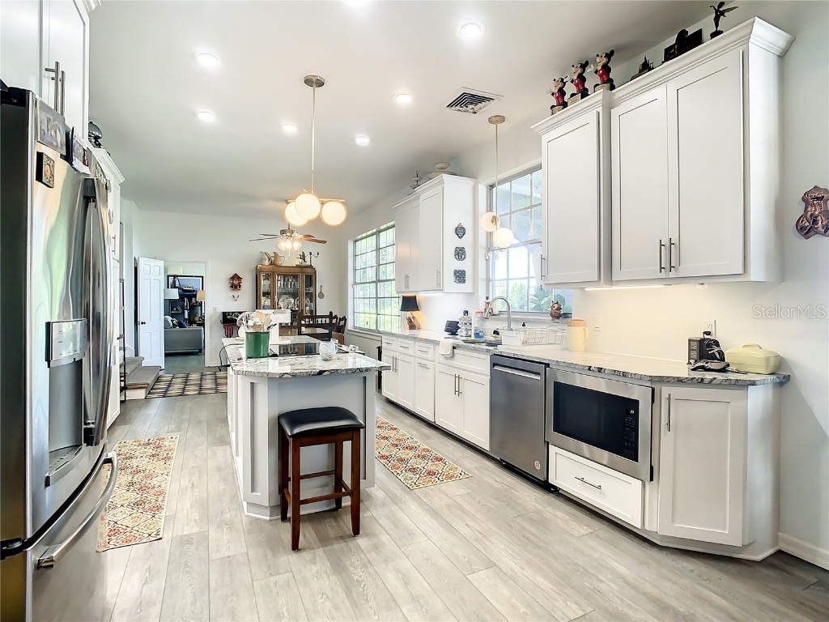
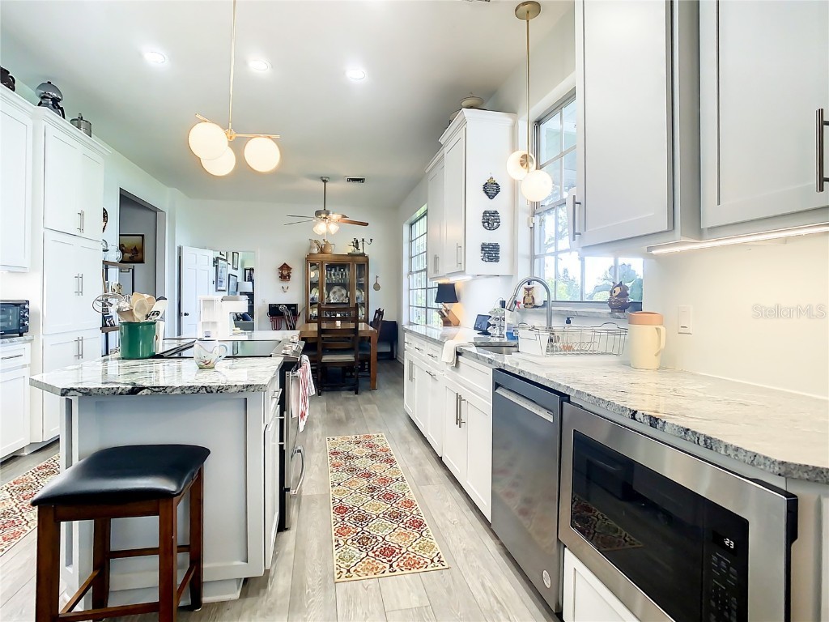













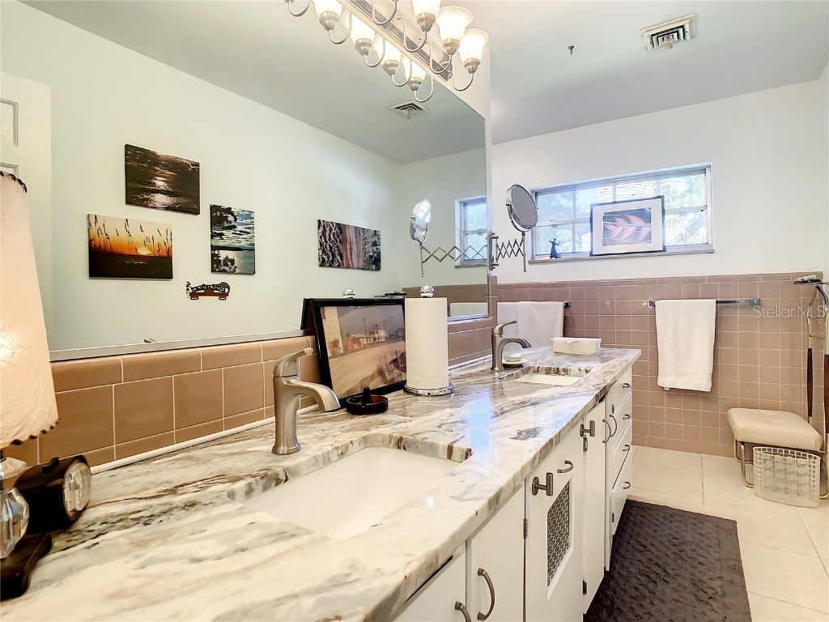








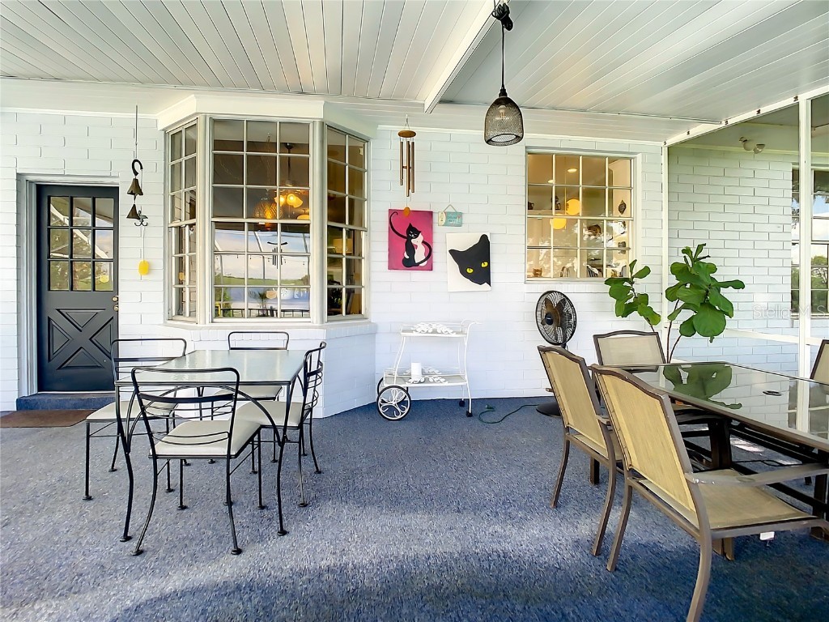
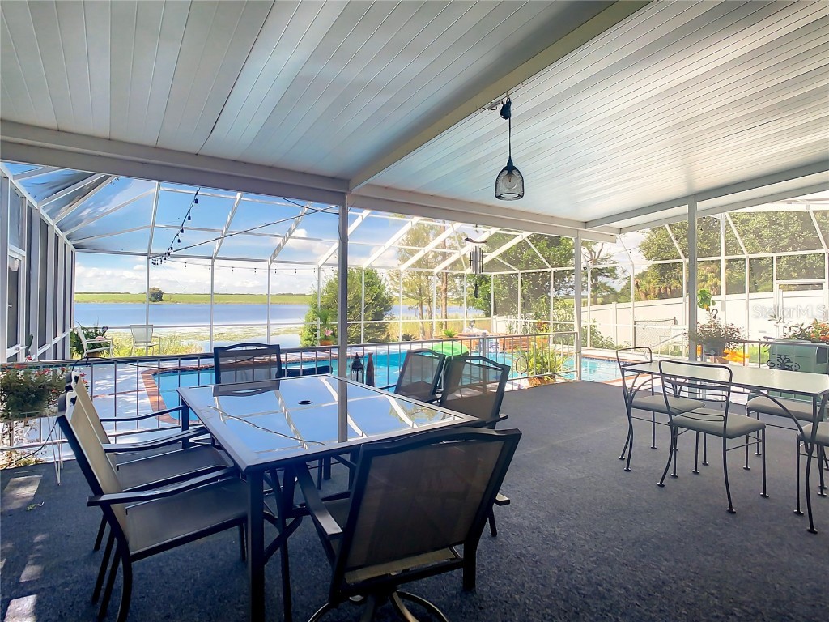






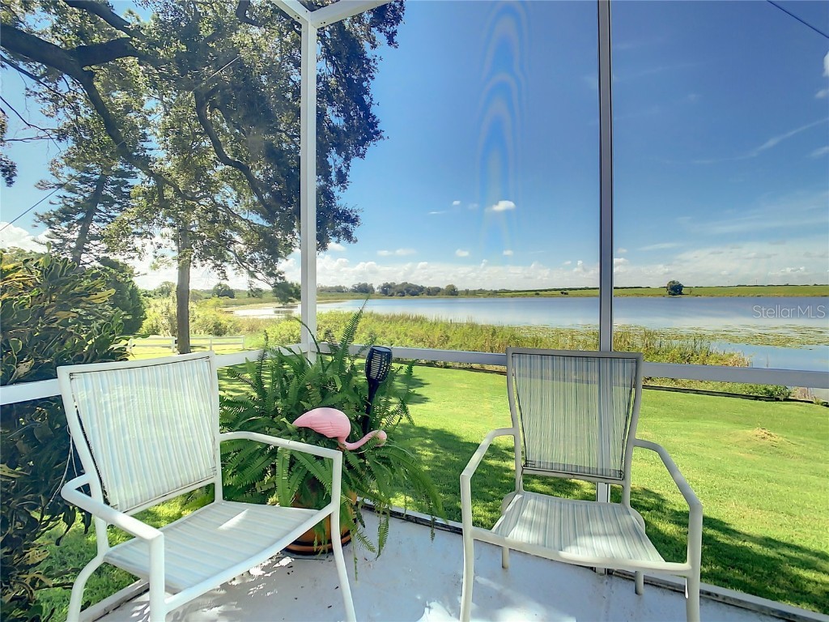


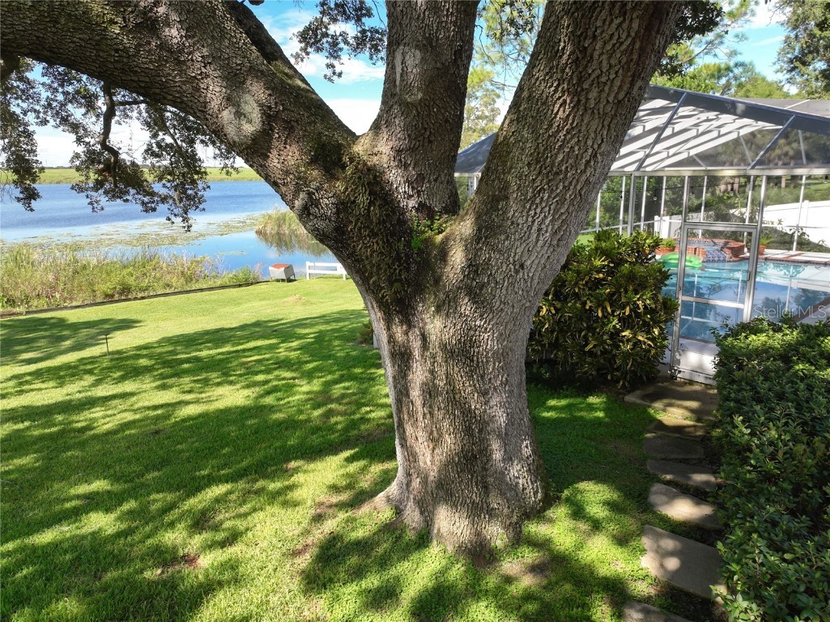



 MLS# T3474214
MLS# T3474214  The information being provided by © 2024 My Florida Regional MLS DBA Stellar MLS is for the consumer's
personal, non-commercial use and may not be used for any purpose other than to
identify prospective properties consumer may be interested in purchasing. Any information relating
to real estate for sale referenced on this web site comes from the Internet Data Exchange (IDX)
program of the My Florida Regional MLS DBA Stellar MLS. XCELLENCE REALTY, INC is not a Multiple Listing Service (MLS), nor does it offer MLS access. This website is a service of XCELLENCE REALTY, INC, a broker participant of My Florida Regional MLS DBA Stellar MLS. This web site may reference real estate listing(s) held by a brokerage firm other than the broker and/or agent who owns this web site.
MLS IDX data last updated on 04-29-2024 7:25 PM EST.
The information being provided by © 2024 My Florida Regional MLS DBA Stellar MLS is for the consumer's
personal, non-commercial use and may not be used for any purpose other than to
identify prospective properties consumer may be interested in purchasing. Any information relating
to real estate for sale referenced on this web site comes from the Internet Data Exchange (IDX)
program of the My Florida Regional MLS DBA Stellar MLS. XCELLENCE REALTY, INC is not a Multiple Listing Service (MLS), nor does it offer MLS access. This website is a service of XCELLENCE REALTY, INC, a broker participant of My Florida Regional MLS DBA Stellar MLS. This web site may reference real estate listing(s) held by a brokerage firm other than the broker and/or agent who owns this web site.
MLS IDX data last updated on 04-29-2024 7:25 PM EST.