6962 Starmount Drive Lakeland Florida | Home for Sale
To schedule a showing of 6962 Starmount Drive, Lakeland, Florida, Call David Shippey at 863-521-4517 TODAY!
Lakeland, FL 33810
- 3Beds
- 2.00Total Baths
- 2 Full, 0 HalfBaths
- 1,743SqFt
- 2004Year Built
- 0.11Acres
- MLS# L4940173
- Residential
- SingleFamilyResidence
- Active
- Approx Time on Market6 months, 14 days
- Area33810 - Lakeland
- CountyPolk
- SubdivisionHuntington Hills Ph 06
Overview
LOOK!! ABSOLUTE GEM with NEWER ROOF(6/2021). FORGET MOVING, with minor exceptions, price includes completely furnished. Ready for your occupancy. Meticulously maintained condition. This three-bedroom two bath home is located in north Lakeland's Huntington Hills Golf and Country Club. The home features an open split floor plan with upgraded ceramic tile floors, engineered hardwood, and plant shelves throughout. The exterior is block/stucco construction, featuring very smartly designed landscaping complete with automatic irrigation system. This is one of a kind available in Huntington Hills. This gated golf community offers a recreation center, fully equipped fitness/exercise facility, heated pool, spa, and tennis courts, all included in your low annual HOA fees. Once youre settled and moved in, a very short distance will take you to the shores of scenic Lake Lester. Here you can just relax and enjoy the spectacular view from the spacious dock or launch your boat from the convenient boat ramp. This amenity is also included in your annual HOA fees. Many upgrades to numerous to mention all here, but some include engineered hardwood floors, kitchen appliances, water heater, paint, moldings, all in addition to newer roof. Included are oversized garage storage cabinets, home furnishings, electronics, linens, bedding, dishes, glassware, cookware, flatware, and golf cart. You will be pleased with the move in condition of this home together with the numerous upgrades. Shopping and interstate 4 are just minutes away from this quiet and peaceful setting. Home sold completely furnished. The golf club is open to the public and offers several types of memberships. Restaurant and bar located on site.
Agriculture / Farm
Grazing Permits Blm: ,No,
Grazing Permits Forest Service: ,No,
Grazing Permits Private: ,No,
Horse: No
Association Fees / Info
Community Features: BoatFacilities, BoatSlip, Clubhouse, Dock, Fitness, Fishing, Golf, GolfCartsOK, Gated, Lake, Park, Pool, RecreationArea, Restaurant, TennisCourts, WaterAccess
Pets Allowed: Yes
Senior Community: No
Hoa Frequency Rate: 680
Association: Yes
Association Amenities: GolfCourse, Pickleball, Pool, RecreationFacilities, TennisCourts
Hoa Fees Frequency: Annually
Association Fee Includes: Pools, RecreationFacilities, ReserveFund
Bathroom Info
Total Baths: 2.00
Fullbaths: 2
Building Info
Window Features: Blinds, WindowTreatments
Roof: Shingle
Building Area Source: PublicRecords
Buyer Compensation
Exterior Features
Style: Traditional
Pool Features: Association, Community
Patio: Covered, Screened
Pool Private: No
Exterior Features: SprinklerIrrigation, RainGutters
Fees / Restrictions
Financial
Original Price: $379,900
Disclosures: DisclosureonFile,HOADisclosure,SellerDisclosure,Co
Garage / Parking
Open Parking: No
Parking Features: Driveway, Garage, GarageDoorOpener
Attached Garage: Yes
Garage: Yes
Carport: No
Green / Env Info
Irrigation Water Rights: ,No,
Green Water Conservation: WaterRecycling
Interior Features
Fireplace: No
Floors: CeramicTile, Wood
Levels: One
Spa: No
Laundry Features: Inside
Interior Features: BuiltinFeatures, CeilingFans, CathedralCeilings, HighCeilings, MainLevelPrimary, SplitBedrooms, SolidSurfaceCounters, VaultedCeilings, WalkInClosets, WoodCabinets, WindowTreatments, Attic
Appliances: Dryer, Dishwasher, ElectricWaterHeater, Disposal, Microwave, Range, Refrigerator, Washer
Lot Info
Direction Remarks: US 98 N to left on Duff Rd., to left on Huntington Hills Blvd, bear right at fork to right on Winkworth to R on Starmount.Carefully follow these driving directions for community access. Winkworth Pkwy gate closed 24/7...No gate codes. Must enter community at Huntington Hills Blvd.
Lot Size Units: Acres
Lot Size Acres: 0.11
Lot Sqft: 4,957
Lot Desc: Flat, NearGolfCourse, Level, Private, PrivateRoad, RuralLot, Landscaped
Misc
Other
Equipment: IrrigationEquipment
Special Conditions: None
Security Features: GatedCommunity
Other Rooms Info
Basement: No
Property Info
Habitable Residence: ,No,
Section: 16
Class Type: SingleFamilyResidence
Property Sub Type: SingleFamilyResidence
Property Condition: NewConstruction
Property Attached: No
New Construction: No
Construction Materials: Block, Stucco
Stories: 1
Mobile Home Remains: ,No,
Foundation: Slab
Home Warranty: ,No,
Human Modified: Yes
Room Info
Total Rooms: 8
Sqft Info
Sqft: 1,743
Bulding Area Sqft: 2,440
Living Area Units: SquareFeet
Living Area Source: PublicRecords
Tax Info
Tax Year: 2,022
Tax Lot: 36
Tax Legal Description: HUNTINGTON HILLS PHASE VI PB 108 PG 11 LOT 36
Tax Annual Amount: 1672
Tax Book Number: 108-11
Unit Info
Rent Controlled: No
Utilities / Hvac
Electric On Property: ,No,
Heating: Central, HeatPump
Water Source: Public
Sewer: PublicSewer
Cool System: CentralAir, CeilingFans
Cooling: Yes
Heating: Yes
Utilities: CableConnected, ElectricityConnected, MunicipalUtilities, WaterConnected
Waterfront / Water
Waterfront: No
Waterfront Features: LakePrivileges
View: Yes
Water Body Name: LAKE LESTER
View: TreesWoods
Directions
US 98 N to left on Duff Rd., to left on Huntington Hills Blvd, bear right at fork to right on Winkworth to R on Starmount.Carefully follow these driving directions for community access. Winkworth Pkwy gate closed 24/7...No gate codes. Must enter community at Huntington Hills Blvd.This listing courtesy of Bhhs Florida Properties Group
If you have any questions on 6962 Starmount Drive, Lakeland, Florida, please call David Shippey at 863-521-4517.
MLS# L4940173 located at 6962 Starmount Drive, Lakeland, Florida is brought to you by David Shippey REALTOR®
6962 Starmount Drive, Lakeland, Florida has 3 Beds, 2 Full Bath, and 0 Half Bath.
The MLS Number for 6962 Starmount Drive, Lakeland, Florida is L4940173.
The price for 6962 Starmount Drive, Lakeland, Florida is $369,000.
The status of 6962 Starmount Drive, Lakeland, Florida is Active.
The subdivision of 6962 Starmount Drive, Lakeland, Florida is Huntington Hills Ph 06.
The home located at 6962 Starmount Drive, Lakeland, Florida was built in 2024.
Related Searches: Chain of Lakes Winter Haven Florida






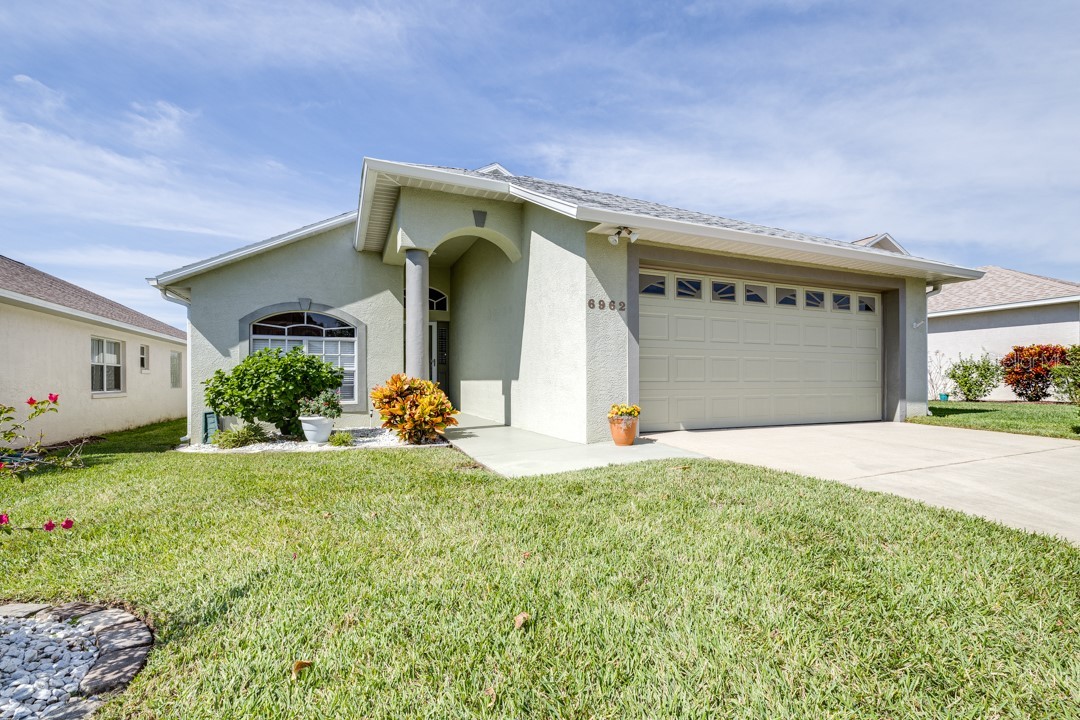






































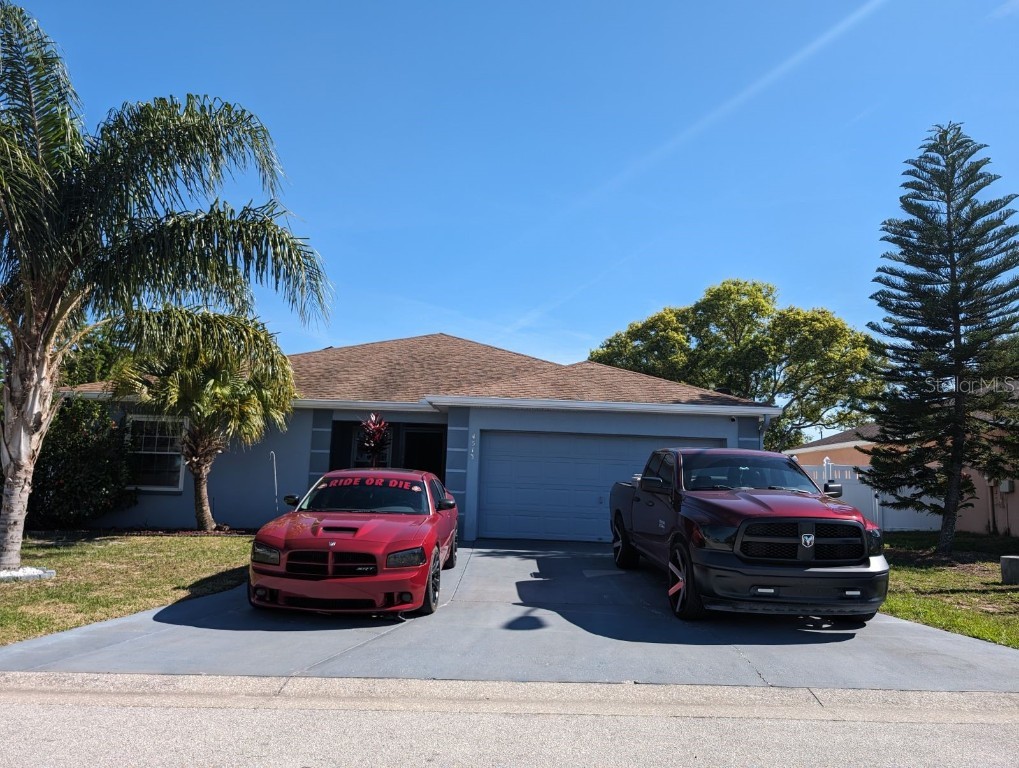
 MLS# U8240142
MLS# U8240142 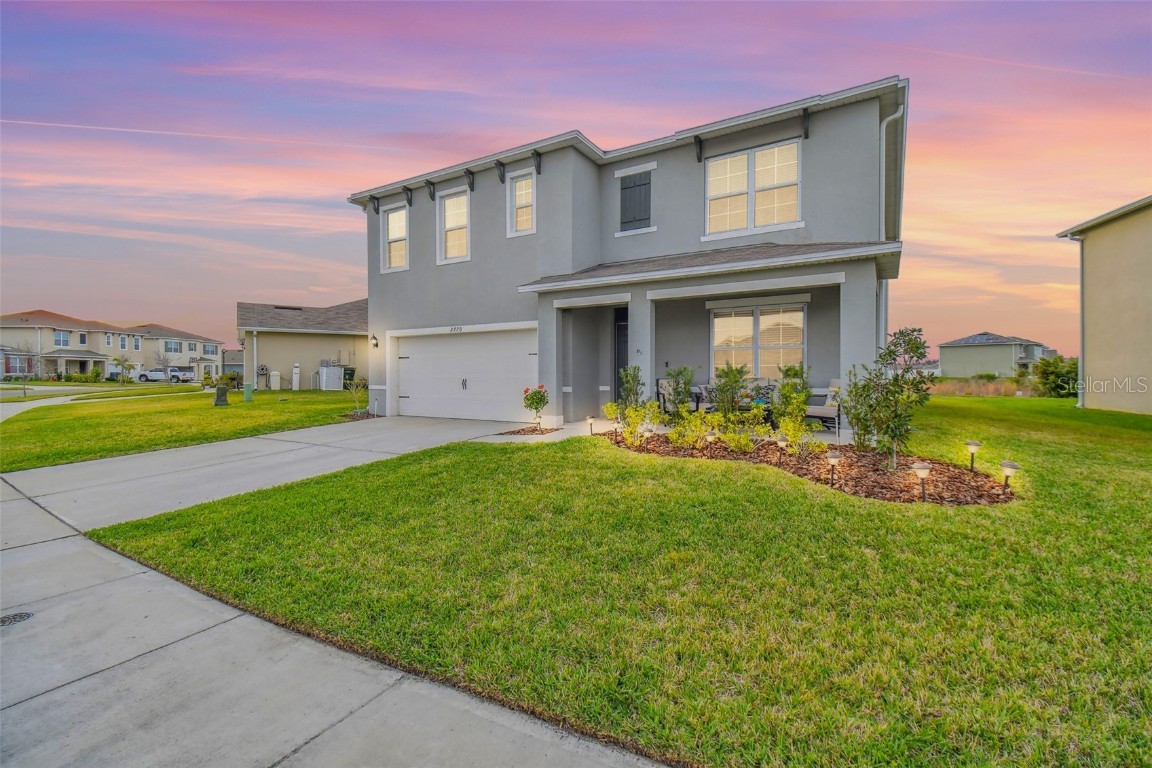

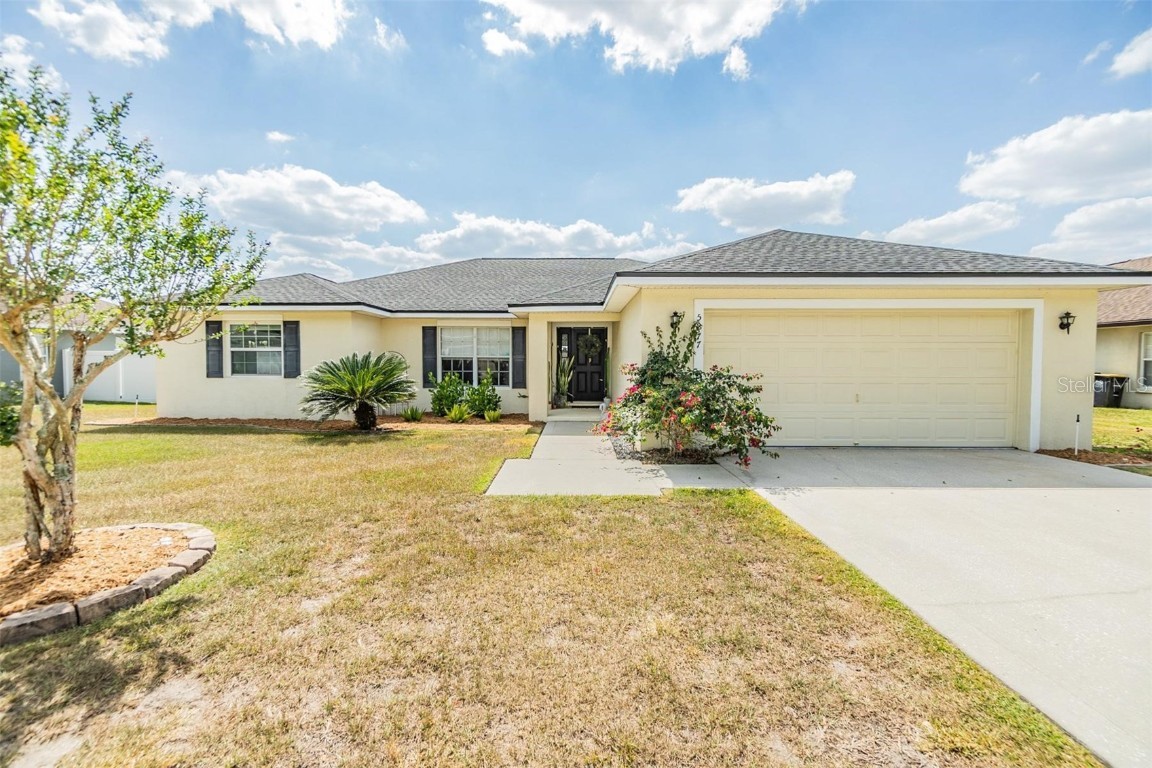
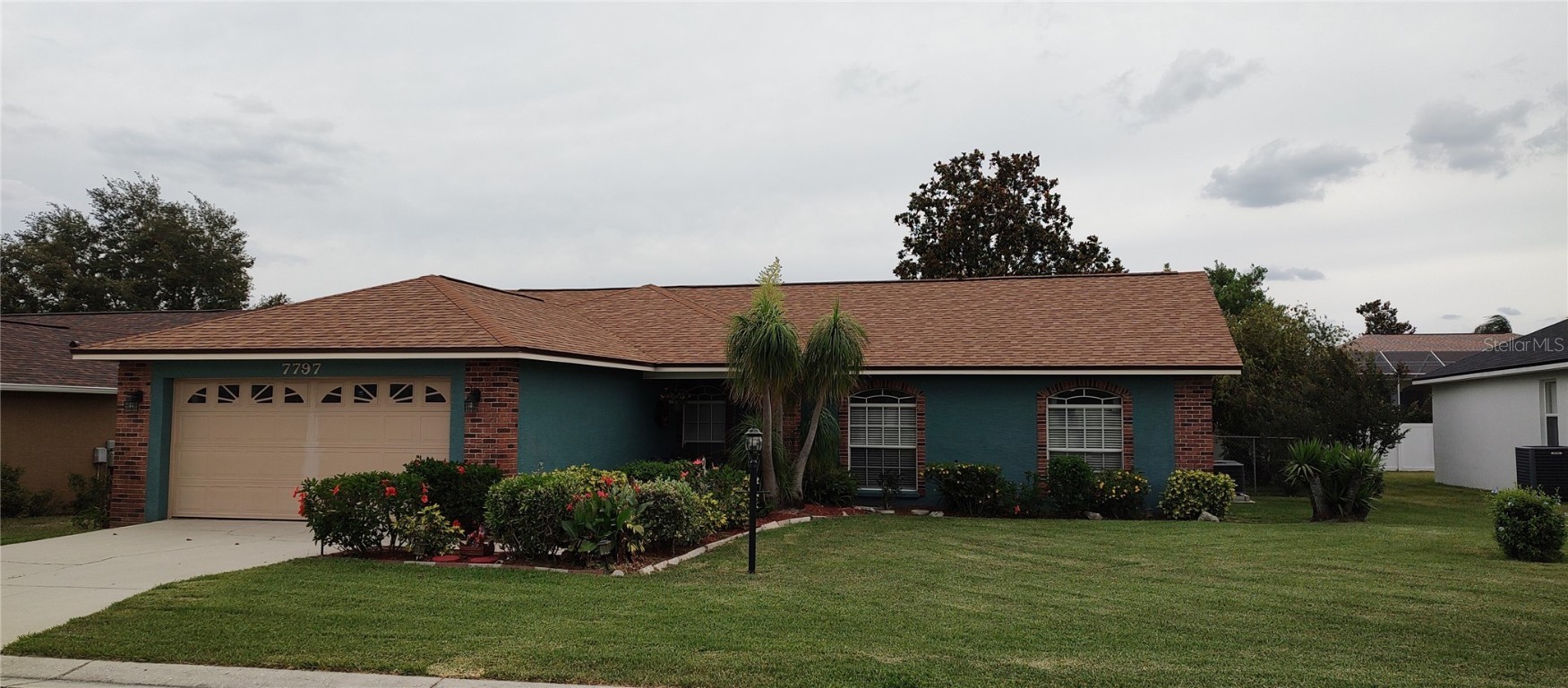
 The information being provided by © 2024 My Florida Regional MLS DBA Stellar MLS is for the consumer's
personal, non-commercial use and may not be used for any purpose other than to
identify prospective properties consumer may be interested in purchasing. Any information relating
to real estate for sale referenced on this web site comes from the Internet Data Exchange (IDX)
program of the My Florida Regional MLS DBA Stellar MLS. XCELLENCE REALTY, INC is not a Multiple Listing Service (MLS), nor does it offer MLS access. This website is a service of XCELLENCE REALTY, INC, a broker participant of My Florida Regional MLS DBA Stellar MLS. This web site may reference real estate listing(s) held by a brokerage firm other than the broker and/or agent who owns this web site.
MLS IDX data last updated on 05-02-2024 2:00 AM EST.
The information being provided by © 2024 My Florida Regional MLS DBA Stellar MLS is for the consumer's
personal, non-commercial use and may not be used for any purpose other than to
identify prospective properties consumer may be interested in purchasing. Any information relating
to real estate for sale referenced on this web site comes from the Internet Data Exchange (IDX)
program of the My Florida Regional MLS DBA Stellar MLS. XCELLENCE REALTY, INC is not a Multiple Listing Service (MLS), nor does it offer MLS access. This website is a service of XCELLENCE REALTY, INC, a broker participant of My Florida Regional MLS DBA Stellar MLS. This web site may reference real estate listing(s) held by a brokerage firm other than the broker and/or agent who owns this web site.
MLS IDX data last updated on 05-02-2024 2:00 AM EST.