6610 Papa Guy Lane Plant City Florida | Home for Sale
To schedule a showing of 6610 Papa Guy Lane, Plant City, Florida, Call David Shippey at 863-521-4517 TODAY!
Plant City, FL 33565
- 4Beds
- 2.00Total Baths
- 2 Full, 0 HalfBaths
- 1,740SqFt
- 1988Year Built
- 2.66Acres
- MLS# T3508678
- Residential
- SingleFamilyResidence
- Active
- Approx Time on Market1 month, 26 days
- Area33565 - Plant City
- CountyHillsborough
- SubdivisionUnplatted
Overview
Discover the perfect blend of rustic charm and modern elegance in this fully remodeled, 4-bedroom, 2-bathroom home, nestled on nearly 3 acres of idyllic land. This property offers the best of both worlds, providing a serene, pastoral setting that's just a stone's throw away from convenient amenities like restaurants, Walmart, and CVS. As you approach the home, you're greeted by a majestic oak tree, setting the stage for the property's tranquil ambiance. The home itself, remodeled just 1.5 years ago, boasts a thoughtful layout that perfectly marries form and function. The master bedroom is a private retreat, featuring an attached bathroom with a modern stand-up shower. The remaining bedrooms are well-appointed, sharing access to a second bathroom equipped with a shower-tub combo. The heart of this home is its open-concept living, dining, and kitchen area, designed to foster memorable gatherings. The kitchen is a chef's dream, featuring solid granite countertops and a breakfast bar for casual dining. Sliding doors in the dining area offer seamless access to the backyard, inviting the outdoors in and making it easy to enjoy the property's expansive views.Outside, the property is further enhanced by two large slabs in the back, perfect for parking an RV, placing a shed, or storing a boat, adding to the versatility of this countryside retreat. Additionally, the home benefits from a new water filter installation, ensuring that both the house and the stables receive purified water, reflecting a commitment to quality and care in every aspect of the property. The Pole barn with 4 Stables is perfect for horses or other farm animals, and new fencing encompasses the entire property, ensuring privacy and security. The land itself is a pastoral delight, with farm pastures stretching out in front and behind the home, contributing to the area's peaceful, rural charm. Residents of this community enjoy a strong sense of belonging, thanks to friendly neighbors and a shared appreciation for the serene lifestyle that the area affords. For those moments when you wish to bask in the beauty of nature, the seller's favorite feature of the home - the breathtaking sunsets - never disappoint.This property is an unparalleled opportunity to own a piece of the countryside while maintaining convenient access to city amenities. It represents a perfect balance of tranquility, community, modern living, and thoughtful enhancements, making it an ideal setting for anyone looking to embrace a peaceful, rural lifestyle with all the comforts of home.LOWER INTEREST RATE AVAILABLE WITH THE SELLER'S PREFERRED LENDER (SUBJECT TO BORROWER'S QUALIFICATION)
Agriculture / Farm
Grazing Permits Blm: ,No,
Grazing Permits Forest Service: ,No,
Grazing Permits Private: ,No,
Horse Amenities: Stables
Horse: No
Association Fees / Info
Pets Allowed: Yes
Senior Community: No
Association: ,No,
Bathroom Info
Total Baths: 2.00
Fullbaths: 2
Building Info
Roof: Shingle
Building Area Source: PublicRecords
Buyer Compensation
Exterior Features
Patio: RearPorch, Covered, FrontPorch
Pool Private: No
Exterior Features: Awnings, Lighting
Fees / Restrictions
Financial
Original Price: $585,000
Fencing: Fenced, Other, Vinyl
Garage / Parking
Open Parking: No
Parking Features: Driveway
Attached Garage: No
Garage: No
Carport: No
Green / Env Info
Irrigation Water Rights: ,No,
Interior Features
Fireplace: No
Floors: LuxuryVinyl
Levels: One
Spa: No
Laundry Features: Inside, LaundryRoom
Interior Features: CeilingFans, EatinKitchen, KitchenFamilyRoomCombo, LivingDiningRoom, MainLevelPrimary, OpenFloorplan, SolidSurfaceCounters, Attic
Appliances: Dishwasher, ElectricWaterHeater, Microwave, Range, Refrigerator, RangeHood
Lot Info
Direction Remarks: See GPS or from Paul Buchman Hwy (39) & Bruton Rd go west on Bruton Rd and make a left onto Papa Guy Ln, 2nd from last home on the left.
Lot Size Units: Acres
Lot Size Acres: 2.66
Lot Sqft: 115,869
Vegetation: PartiallyWooded
Lot Desc: Farm, Landscaped
Misc
Other
Other Structures: Barns
Special Conditions: None
Other Rooms Info
Basement: No
Property Info
Habitable Residence: ,No,
Section: 26
Class Type: SingleFamilyResidence
Property Sub Type: SingleFamilyResidence
Property Attached: No
New Construction: No
Construction Materials: Block, Stucco
Stories: 1
Total Stories: 1
Mobile Home Remains: ,No,
Foundation: Slab
Home Warranty: ,No,
Human Modified: Yes
Room Info
Total Rooms: 8
Sqft Info
Sqft: 1,740
Bulding Area Sqft: 1,815
Living Area Units: SquareFeet
Living Area Source: PublicRecords
Tax Info
Tax Year: 2,023
Tax Lot: 000
Tax Legal Description: N 312 FT OF S 624 FT OF E 1/2 OF W 1/2 OF NE 1/4 OF SW 1/4
Tax Block: 3
Tax Annual Amount: 5663.96
Tax Book Number: 113-1
Unit Info
Rent Controlled: No
Utilities / Hvac
Electric On Property: ,No,
Heating: Central
Water Source: Well
Sewer: SepticTank
Cool System: CentralAir, CeilingFans
Cooling: Yes
Heating: Yes
Utilities: CableConnected, ElectricityConnected, MunicipalUtilities
Waterfront / Water
Waterfront: No
View: Yes
View: TreesWoods
Directions
See GPS or from Paul Buchman Hwy (39) & Bruton Rd go west on Bruton Rd and make a left onto Papa Guy Ln, 2nd from last home on the left.This listing courtesy of Exp Realty, Llc
If you have any questions on 6610 Papa Guy Lane, Plant City, Florida, please call David Shippey at 863-521-4517.
MLS# T3508678 located at 6610 Papa Guy Lane, Plant City, Florida is brought to you by David Shippey REALTOR®
6610 Papa Guy Lane, Plant City, Florida has 4 Beds, 2 Full Bath, and 0 Half Bath.
The MLS Number for 6610 Papa Guy Lane, Plant City, Florida is T3508678.
The price for 6610 Papa Guy Lane, Plant City, Florida is $575,000.
The status of 6610 Papa Guy Lane, Plant City, Florida is Active.
The subdivision of 6610 Papa Guy Lane, Plant City, Florida is Unplatted.
The home located at 6610 Papa Guy Lane, Plant City, Florida was built in 2024.
Related Searches: Chain of Lakes Winter Haven Florida






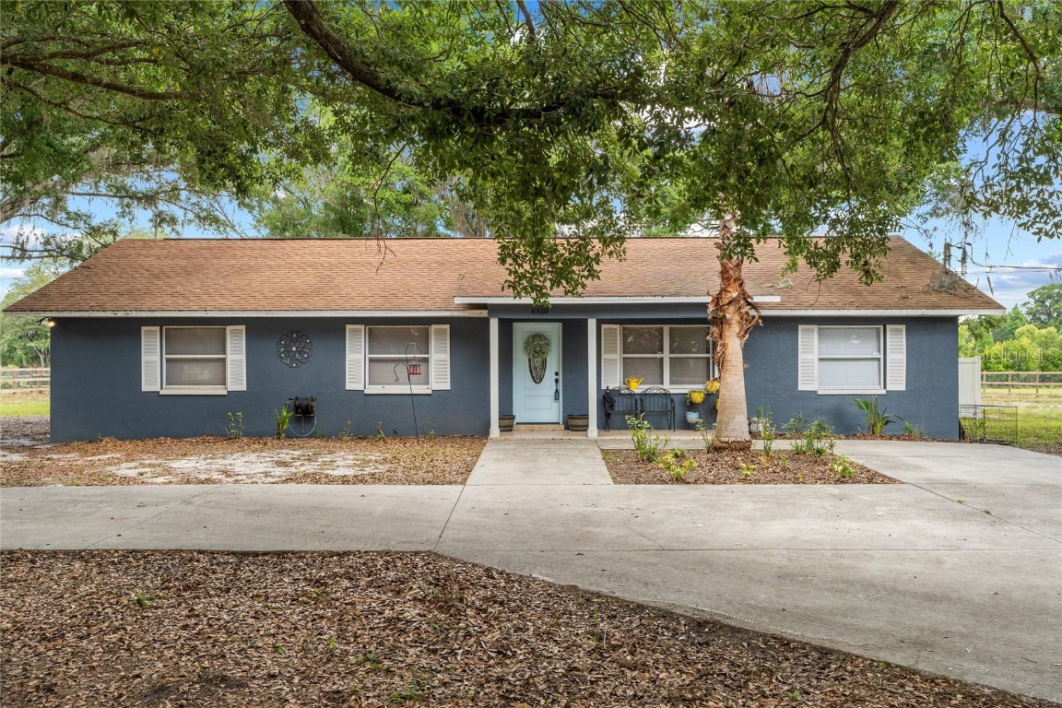



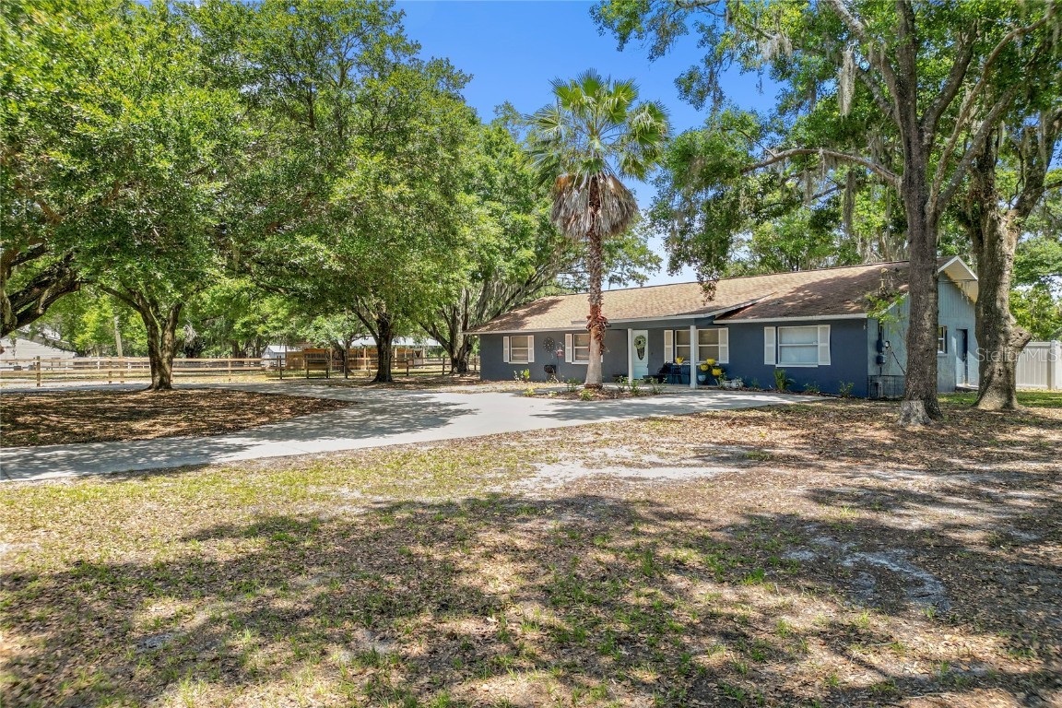






















































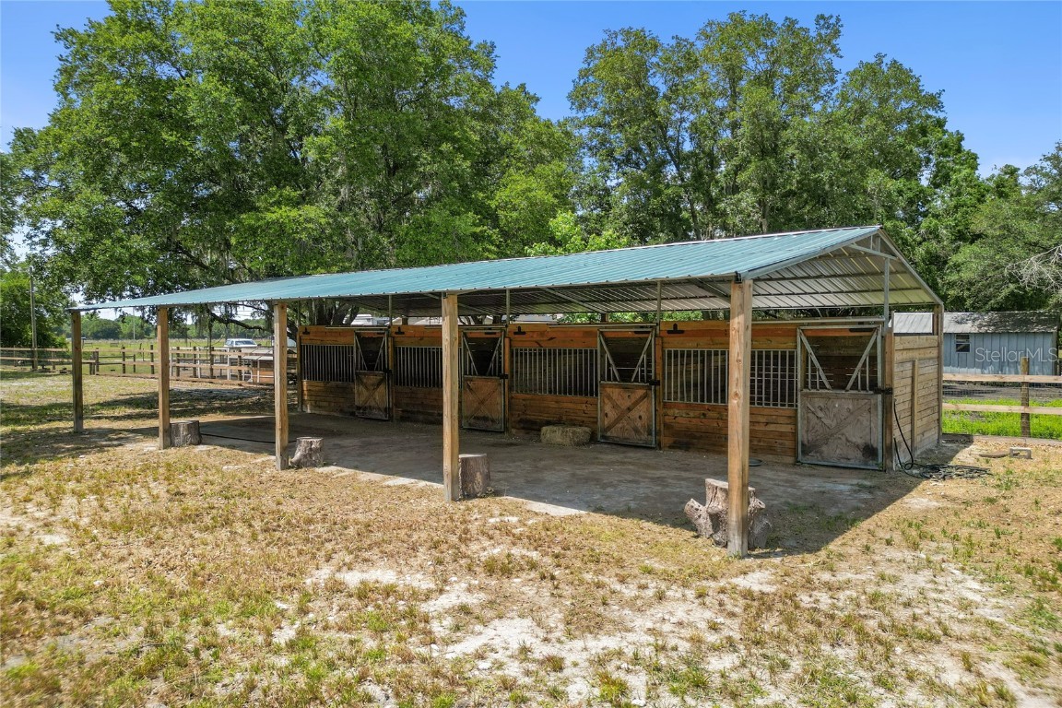








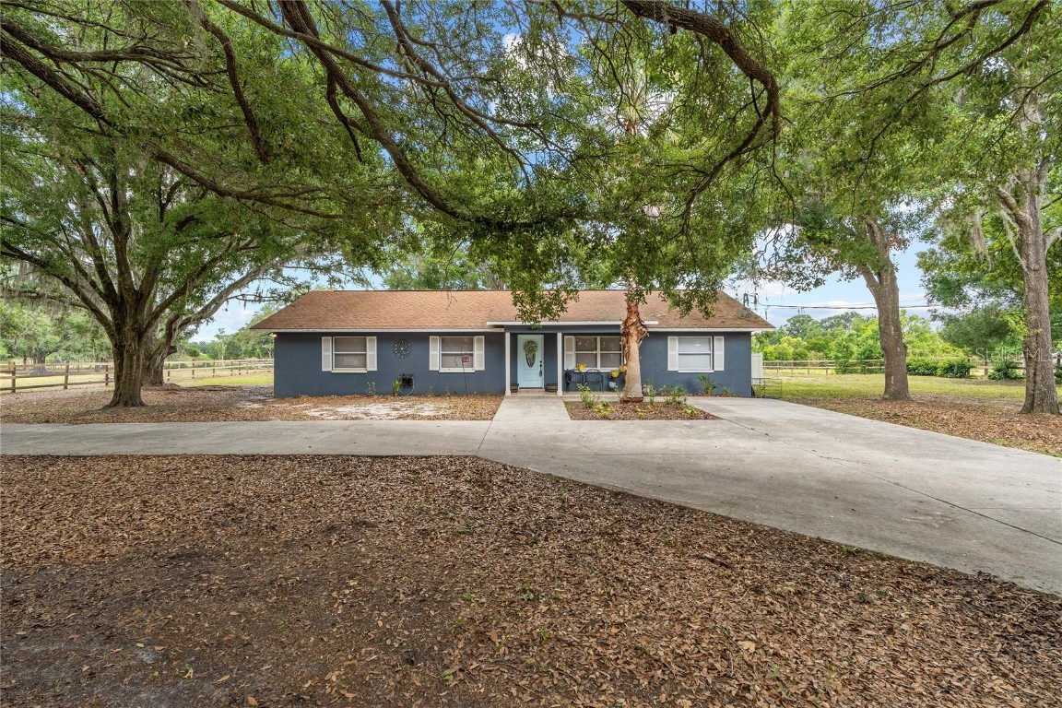












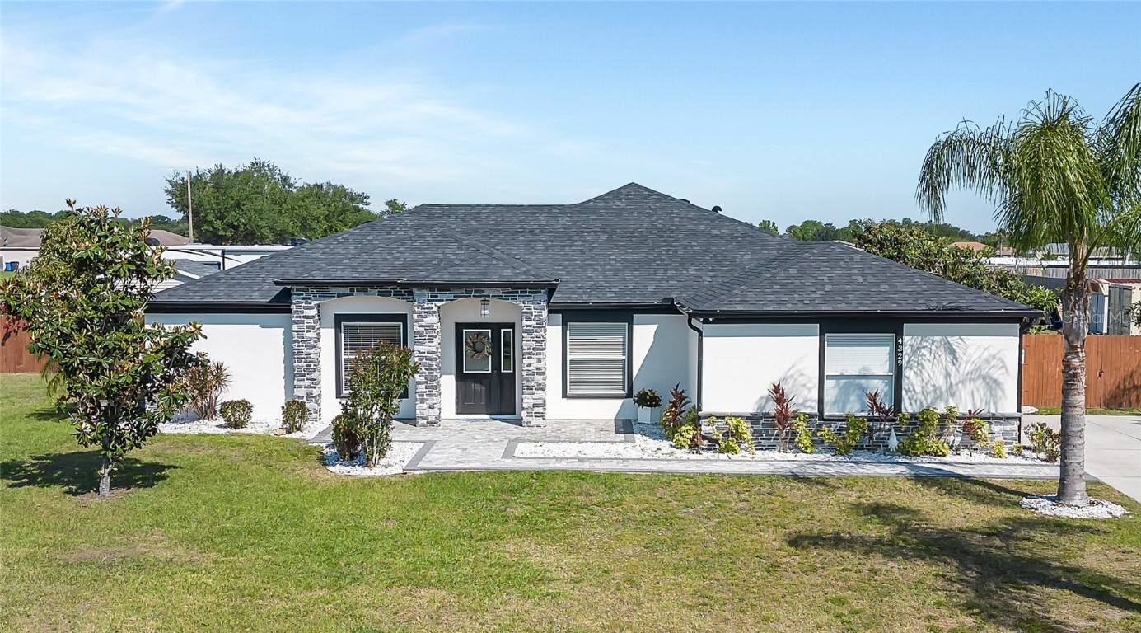
 MLS# T3523399
MLS# T3523399 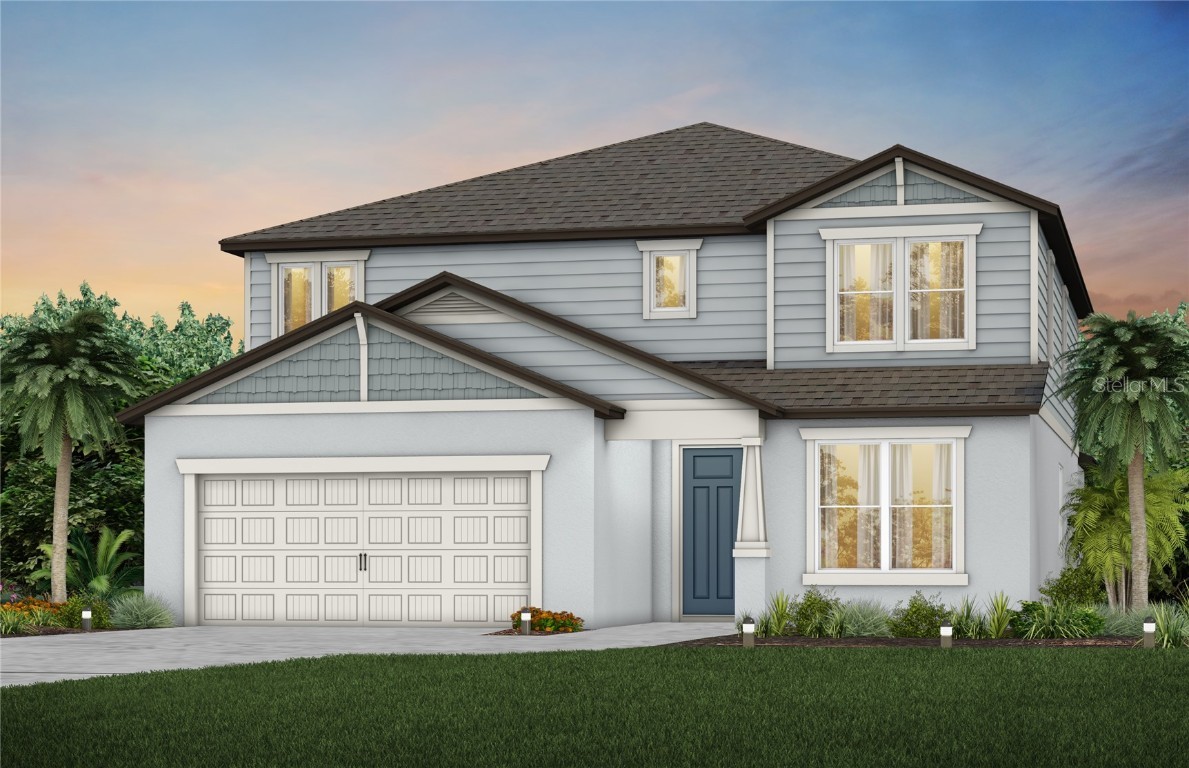
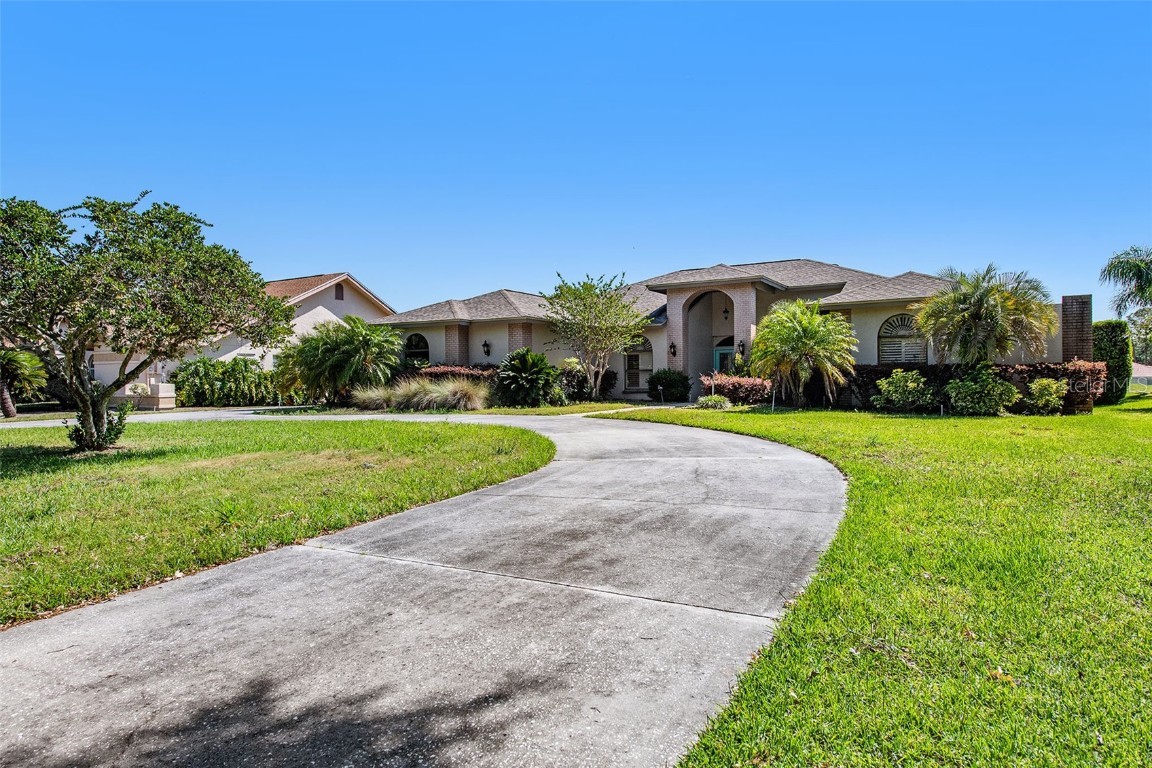
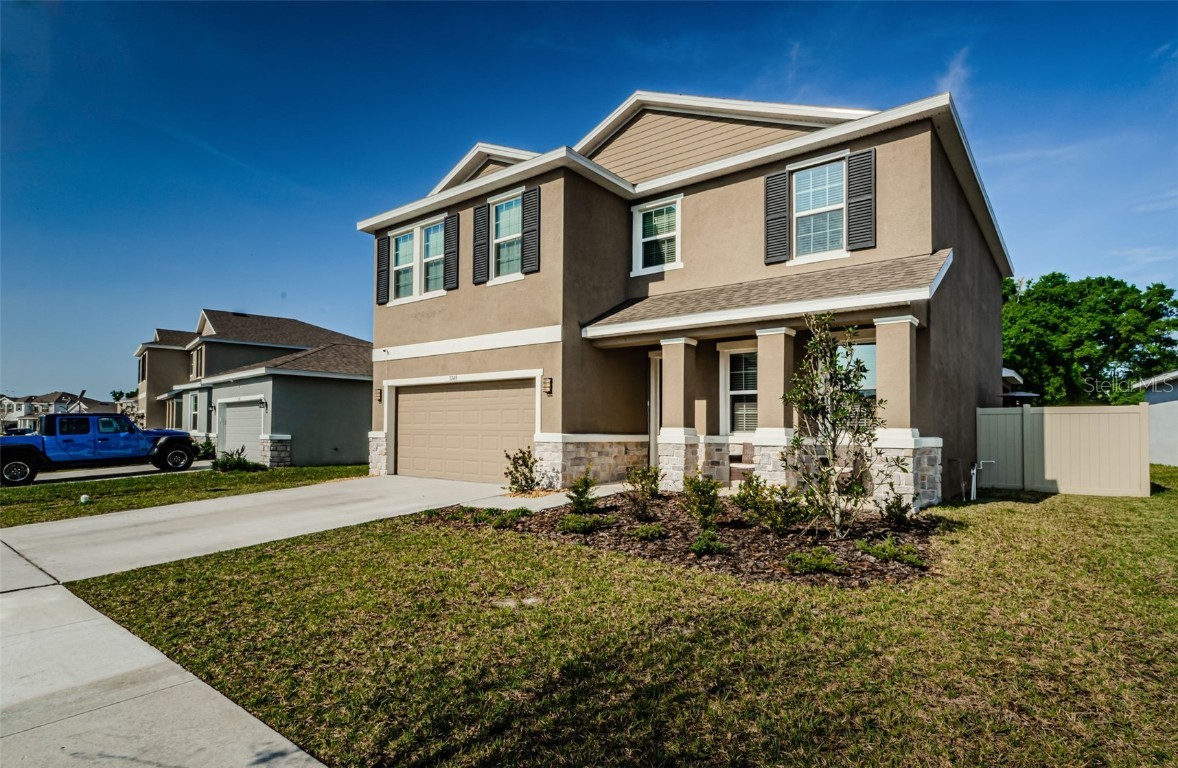

 The information being provided by © 2024 My Florida Regional MLS DBA Stellar MLS is for the consumer's
personal, non-commercial use and may not be used for any purpose other than to
identify prospective properties consumer may be interested in purchasing. Any information relating
to real estate for sale referenced on this web site comes from the Internet Data Exchange (IDX)
program of the My Florida Regional MLS DBA Stellar MLS. XCELLENCE REALTY, INC is not a Multiple Listing Service (MLS), nor does it offer MLS access. This website is a service of XCELLENCE REALTY, INC, a broker participant of My Florida Regional MLS DBA Stellar MLS. This web site may reference real estate listing(s) held by a brokerage firm other than the broker and/or agent who owns this web site.
MLS IDX data last updated on 05-04-2024 7:25 AM EST.
The information being provided by © 2024 My Florida Regional MLS DBA Stellar MLS is for the consumer's
personal, non-commercial use and may not be used for any purpose other than to
identify prospective properties consumer may be interested in purchasing. Any information relating
to real estate for sale referenced on this web site comes from the Internet Data Exchange (IDX)
program of the My Florida Regional MLS DBA Stellar MLS. XCELLENCE REALTY, INC is not a Multiple Listing Service (MLS), nor does it offer MLS access. This website is a service of XCELLENCE REALTY, INC, a broker participant of My Florida Regional MLS DBA Stellar MLS. This web site may reference real estate listing(s) held by a brokerage firm other than the broker and/or agent who owns this web site.
MLS IDX data last updated on 05-04-2024 7:25 AM EST.