6568 SW 10th Lane Gainesville Florida | Home for Sale
To schedule a showing of 6568 SW 10th Lane, Gainesville, Florida, Call David Shippey at 863-521-4517 TODAY!
Gainesville, FL 32607
- 3Beds
- 2.00Total Baths
- 2 Full, 0 HalfBaths
- 1,705SqFt
- 2024Year Built
- 0.13Acres
- MLS# GC517979
- Residential
- SingleFamilyResidence
- Active
- Approx Time on Market4 months, 13 days
- Area32607 - Gainesville
- CountyAlachua
- SubdivisionGrand Oaks
Overview
Under Construction. Indulge in the best of both elegance and practicality in the sought-after new construction subdivision, Grand Oaks Gainesville, with an easy drive to Celebration Point, Butler Plaza, The University of Florida, Shands/UF Health and more. The Ashton plan is a 3 bedroom, 2 bathroom 1704 square foot plan on lot 248 by local builder, Weseman Homes & Renovations. OFFERING $2500 IN CLOSING COSTS OR UPGRADES and an 8ft back fence. Each home offers a multitude of upgrades not often found in local new construction. NO CARPETS needing to be removed as all floors are commercial grade luxury vinyl planking throughout and ceramic tile floors in the bathrooms and laundry. The open plan creates a welcoming atmosphere for gatherings, large or small. The oversized kitchen island adorned with Pompeii Valley quartz atop soft closing wood cabinets with dovetail joints overlooks the shared great and dining rooms and 8 foot sliders off of the covered porch. Even with it;'s cozy size, the Ashton plan feels and is spacious throughout. 9 foot ceilings with a 10"" trey open the home to natural light through the double insulated windows. The kitchen also offers a beautiful tile backsplash feature, a stainless steel hood vent over a gas stove top that isn't an additional upgrate! The microwave and oven are placed in a wall cabinet so that cooking and entertaining are easy and fun! The island placed farmhouse single hole sink adds a timeless trend appeal that will impress your guests! Our bathrooms are also impressive! The owner's suite boasts a large shower with tile to the ceiling and a decorate niche. The counter height double soft closed wood vanity is topped with Silestone quartz. The 2nd bathroom is a shower tub combo also with tile to the ceiling and a wood vanity with Silestone quartz. You cannot go wrong in this luxurious new construction hardieboard built home. Come visit Grand Oaks to find all the bells in whistles our local builder gives you!Completion Date May 2024! PHOTOS ARE OF A PRIOR ASHTON
Open House Info
Openhouse Start Time:
Sunday, May 5th, 2024 @ 1:00 PM
Openhouse End Time:
Sunday, May 5th, 2024 @ 3:00 PM
Openhouse Remarks: Come see Kristen Rabell. 352.213.6760
Agriculture / Farm
Grazing Permits Blm: ,No,
Grazing Permits Forest Service: ,No,
Grazing Permits Private: ,No,
Horse: No
Association Fees / Info
Community Features: StreetLights, Sidewalks
Pets Allowed: Yes
Senior Community: No
Hoa Frequency Rate: 180
Association: Yes
Hoa Fees Frequency: Quarterly
Bathroom Info
Total Baths: 2.00
Fullbaths: 2
Building Info
Roof: Shingle
Builder: Weseman Homes & Renovations INC
Building Area Source: Builder
Buyer Compensation
Exterior Features
Pool Private: No
Fees / Restrictions
Financial
Original Price: $410,000
Garage / Parking
Open Parking: No
Attached Garage: Yes
Garage: Yes
Carport: No
Green / Env Info
Irrigation Water Rights: ,No,
Interior Features
Fireplace: No
Floors: CeramicTile, Vinyl
Levels: One
Spa: No
Laundry Features: LaundryRoom
Interior Features: BuiltinFeatures, TrayCeilings, CeilingFans, CrownMolding, EatinKitchen, HighCeilings, MainLevelPrimary, OpenFloorplan, StoneCounters, SplitBedrooms, SmartHome, SolidSurfaceCounters, WalkInClosets, WoodCabinets
Appliances: Cooktop, Dishwasher, Disposal, GasWaterHeater, Microwave, Range, RangeHood, TanklessWaterHeater
Lot Info
Direction Remarks: Enter Grand Oaks from SW 24th Ave. Turn right onto SW 67th St and head back to Phase 3
Lot Size Units: Acres
Lot Size Acres: 0.13
Lot Sqft: 5,663
Misc
Builder Model: Ashton
Other
Special Conditions: None
Other Rooms Info
Basement: No
Property Info
Habitable Residence: ,No,
Section: 00
Class Type: SingleFamilyResidence
Property Sub Type: SingleFamilyResidence
Property Condition: UnderConstruction
Property Attached: No
New Construction: Yes
Construction Materials: CementSiding
Stories: 1
Mobile Home Remains: ,No,
Foundation: Slab
Home Warranty: ,No,
Human Modified: Yes
Room Info
Total Rooms: 3
Sqft Info
Sqft: 1,705
Bulding Area Sqft: 2,355
Living Area Units: SquareFeet
Living Area Source: Builder
Tax Info
Tax Year: 2,023
Tax Lot: 248
Tax Legal Description: GRAND OAKS AT TOWER PH 3 PB 38 PG 70 LOT 248
Unit Info
Rent Controlled: No
Utilities / Hvac
Electric On Property: ,No,
Heating: Central, NaturalGas
Water Source: Public
Sewer: PublicSewer
Cool System: CentralAir, CeilingFans
Cooling: Yes
Heating: Yes
Utilities: CableAvailable, ElectricityAvailable, NaturalGasAvailable, PhoneAvailable, WaterAvailable
Waterfront / Water
Waterfront: No
View: No
Directions
Enter Grand Oaks from SW 24th Ave. Turn right onto SW 67th St and head back to Phase 3This listing courtesy of Rabell Realty Group Llc
If you have any questions on 6568 SW 10th Lane, Gainesville, Florida, please call David Shippey at 863-521-4517.
MLS# GC517979 located at 6568 SW 10th Lane, Gainesville, Florida is brought to you by David Shippey REALTOR®
6568 SW 10th Lane, Gainesville, Florida has 3 Beds, 2 Full Bath, and 0 Half Bath.
The MLS Number for 6568 SW 10th Lane, Gainesville, Florida is GC517979.
The price for 6568 SW 10th Lane, Gainesville, Florida is $410,000.
The status of 6568 SW 10th Lane, Gainesville, Florida is Active.
The subdivision of 6568 SW 10th Lane, Gainesville, Florida is Grand Oaks.
The home located at 6568 SW 10th Lane, Gainesville, Florida was built in 2024.
Related Searches: Chain of Lakes Winter Haven Florida














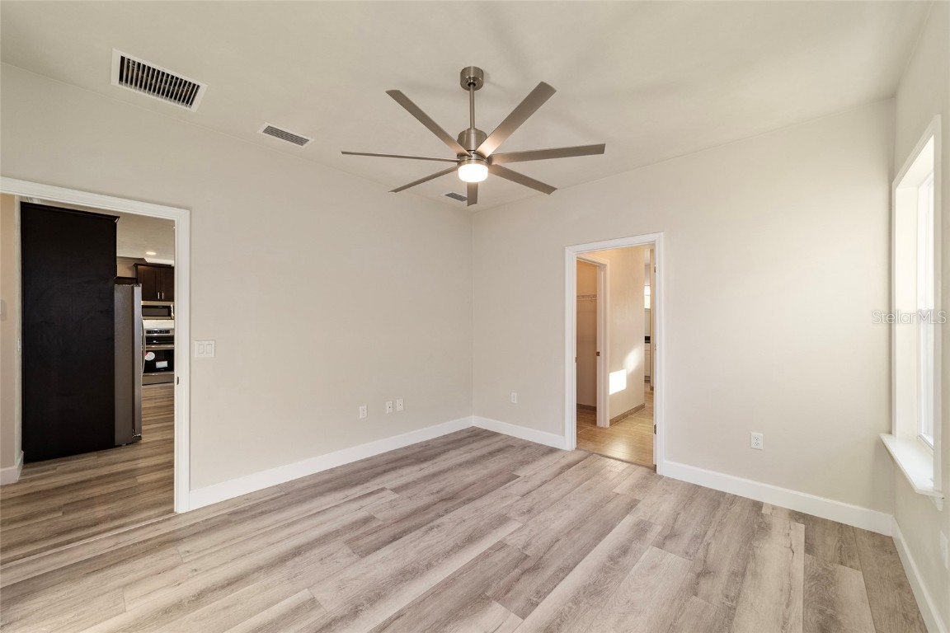


















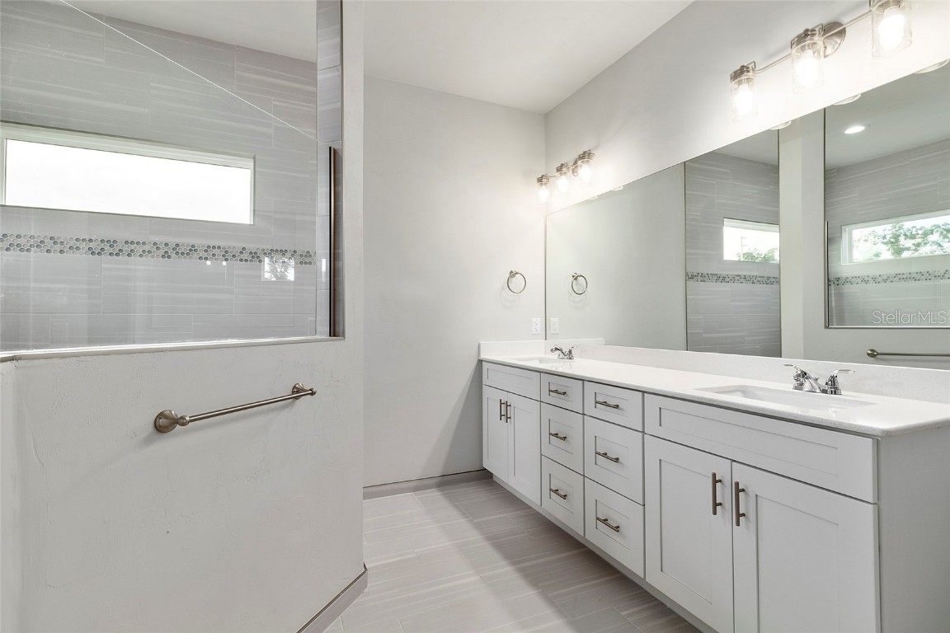
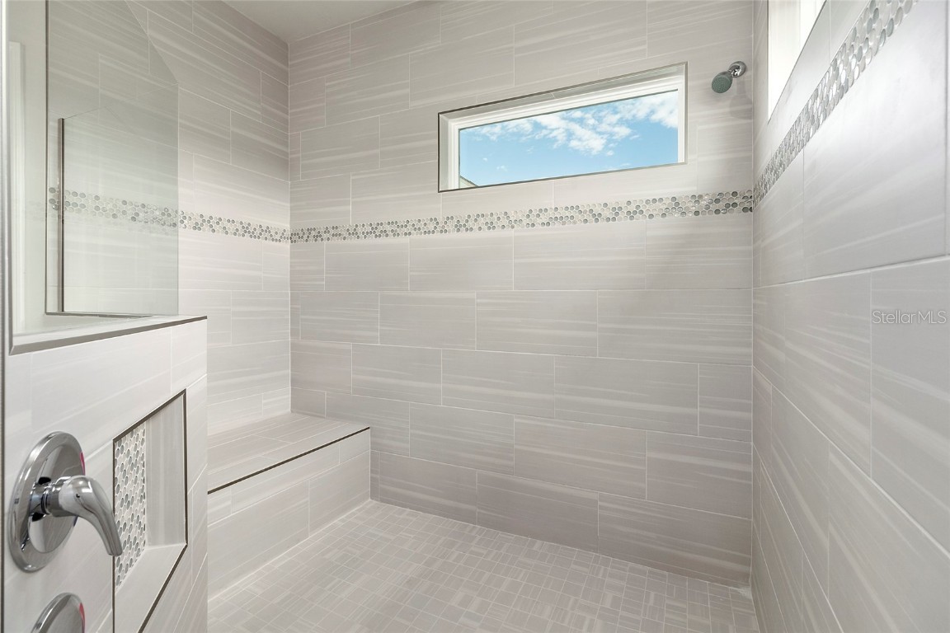










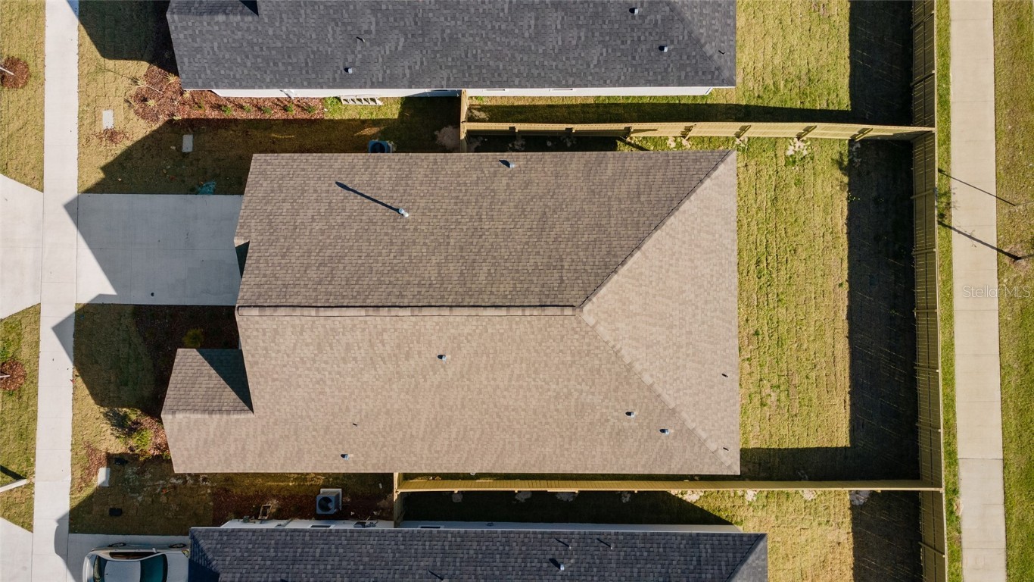



















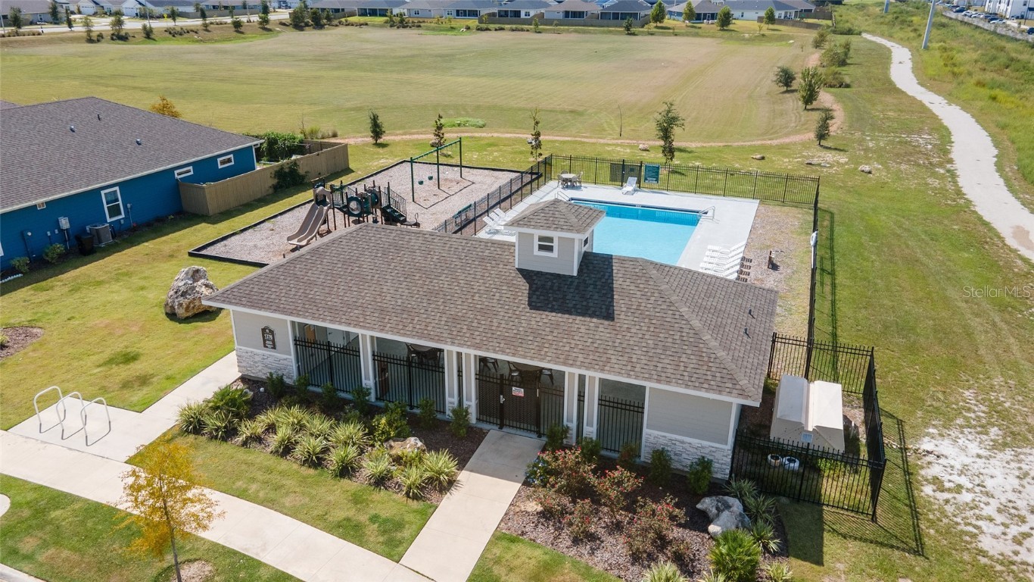






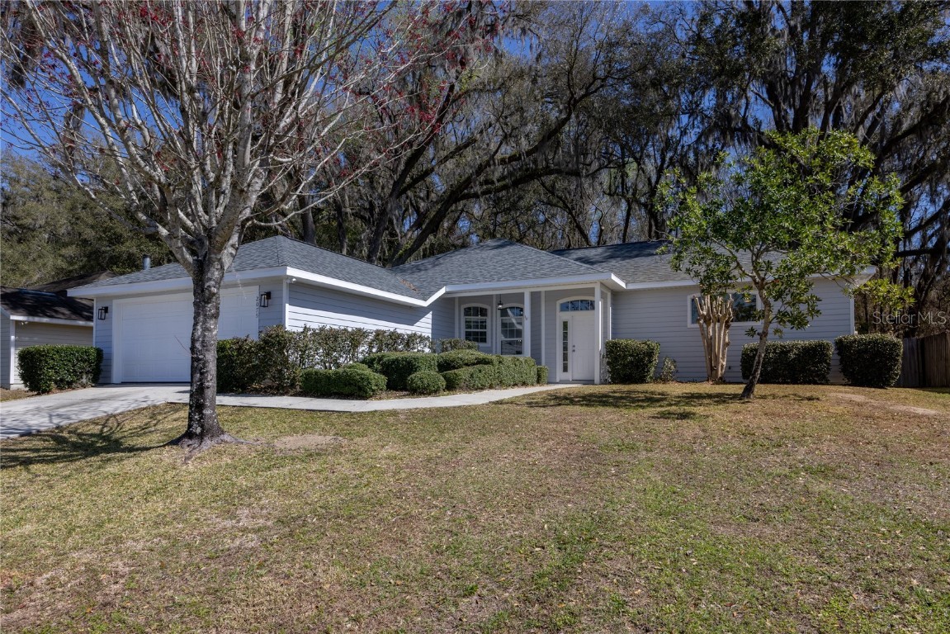
 MLS# U8232412
MLS# U8232412 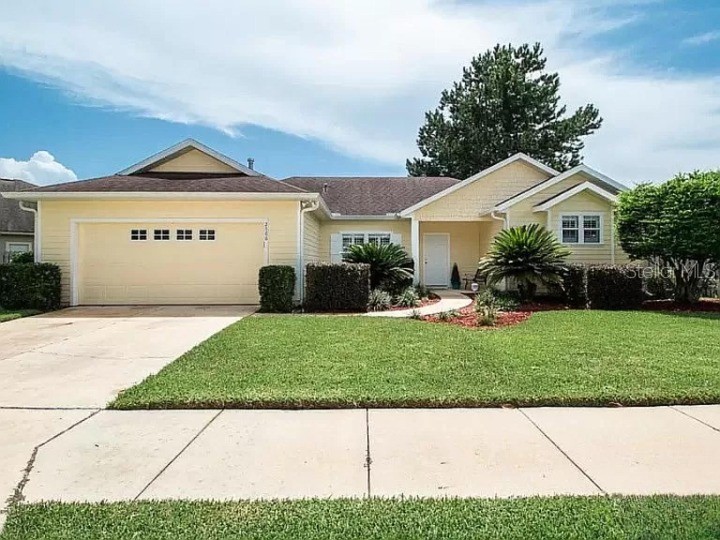
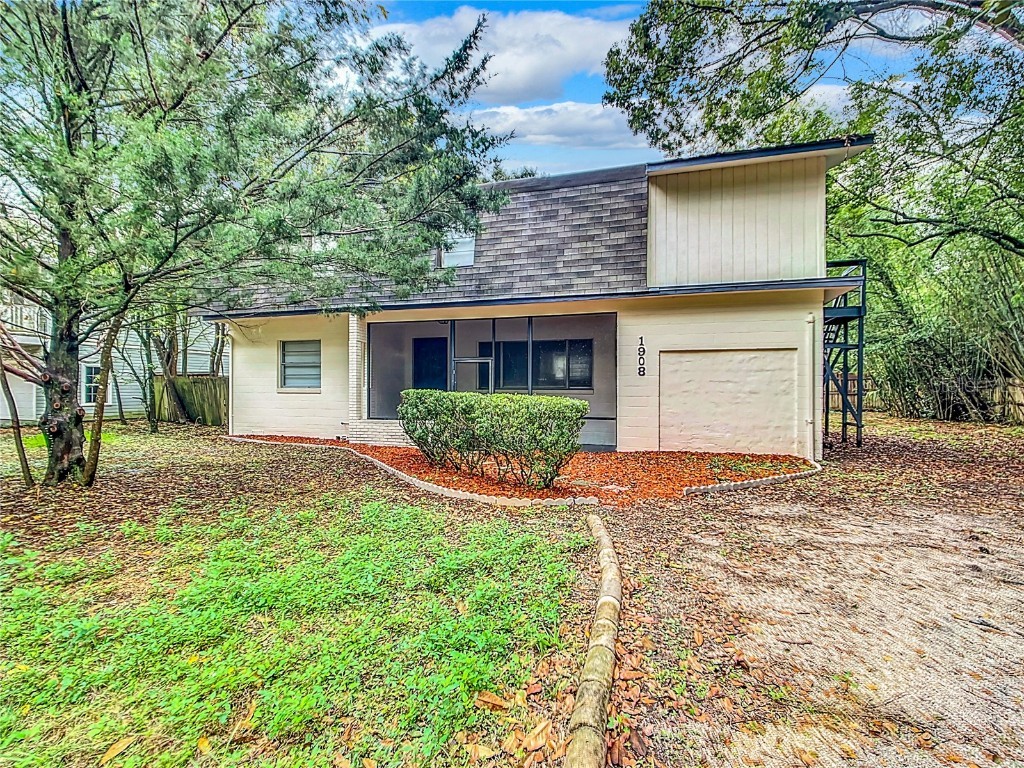


 The information being provided by © 2024 My Florida Regional MLS DBA Stellar MLS is for the consumer's
personal, non-commercial use and may not be used for any purpose other than to
identify prospective properties consumer may be interested in purchasing. Any information relating
to real estate for sale referenced on this web site comes from the Internet Data Exchange (IDX)
program of the My Florida Regional MLS DBA Stellar MLS. XCELLENCE REALTY, INC is not a Multiple Listing Service (MLS), nor does it offer MLS access. This website is a service of XCELLENCE REALTY, INC, a broker participant of My Florida Regional MLS DBA Stellar MLS. This web site may reference real estate listing(s) held by a brokerage firm other than the broker and/or agent who owns this web site.
MLS IDX data last updated on 05-03-2024 2:00 AM EST.
The information being provided by © 2024 My Florida Regional MLS DBA Stellar MLS is for the consumer's
personal, non-commercial use and may not be used for any purpose other than to
identify prospective properties consumer may be interested in purchasing. Any information relating
to real estate for sale referenced on this web site comes from the Internet Data Exchange (IDX)
program of the My Florida Regional MLS DBA Stellar MLS. XCELLENCE REALTY, INC is not a Multiple Listing Service (MLS), nor does it offer MLS access. This website is a service of XCELLENCE REALTY, INC, a broker participant of My Florida Regional MLS DBA Stellar MLS. This web site may reference real estate listing(s) held by a brokerage firm other than the broker and/or agent who owns this web site.
MLS IDX data last updated on 05-03-2024 2:00 AM EST.