651 Island Way Winter Haven Florida | Home for Sale
To schedule a showing of 651 Island Way, Winter Haven, Florida, Call David Shippey at 863-521-4517 TODAY!
Winter Haven, FL 33884
- 4Beds
- 4.00Total Baths
- 3 Full, 1 HalfBaths
- 3,576SqFt
- 1988Year Built
- 7.26Acres
- MLS# P4923259
- Residential
- SingleFamilyResidence
- Sold
- Approx Time on Market10 months, 18 days
- Area33884 - Winter Haven / Cypress Gardens
- CountyPolk
- SubdivisionOrchid Springs
Overview
Back on the market...buyer's financing fell through. Gorgeous 4 bedroom, 3.5 bath pool estate on 7.26 acres in an exclusive S.E. Winter Haven gated community!! Welcome to 651 Island Way, with 3,576 square feet of living area, an open floor plan, huge rooms, 3 master suites and lots of updating, this home is a unique and rare purchasing opportunity! Beyond the community's gated entrance is a private drive that winds through serene gardens and lush foliage as it makes its way to this secluded residence with a circular drive and an extended driveway. A beautiful 7+ acre yard is surrounded by a wooded nature preserve where wildlife and tranquillity can be found while being only 5 minutes from schools, shopping, dining and medical facilities. Enjoy morning coffee in a rocking chair or a good book on the swing of the southern style front porch while listening to the birds chirp. The welcoming entry foyer opens to a spacious dining room and kitchen that both have beautiful hardwood flooring. The kitchen is equipped with stainless steel appliances, granite counters, custom lighting, a breakfast bar, pantry and breakfast nook. Unwind at the end of the day in the huge 25'x25' great room which offers plenty of space for entertaining large crowds and French doors to the screened lanai. Downstairs is home to 2 master suites while upstairs offers a 3rd master suite and a 4th bedroom. The primary downstairs master suite has a walk-in closet, new carpet, French doors to the backyard and an en-suite bathroom with dual sinks, a soaking tub and a walk-in shower. The secondary downstairs master suite features new carpet, double wall closets and an en-suite updated bathroom that has a separate entrance for guests. Both upstairs bedrooms measure 14'x20' and feature wood floors and balconies. The 3rd master suite features a large walk-in closet and an en-suite bathroom with dual sinks, a wooden pallet wall, a soaking tub, walk-in shower and a separate entrance for the 4th bedroom and guests. Additional interior features include; a sliding barn door to a pantry and laundry room equipped with a stackable washer and dryer, crown molding, elevated ceiling heights, ceiling fans throughout, a walk-in storage closet with additional washer/dryer connections and so much more! Enjoy warm Florida summer days in the salt-filtered swimming pool or cool winter nights making s'mores around the backyard fire pit. Additional exterior features include; a new pool pump in 2022, brick paver decking and fencing around pool, pool sun shelf, a paver patio, oversized side-entry 2 car garage, newer water heater, 2 brand new A/C units in 2022, storage sheds, community lake access and more! Bordering a nature preserve, the backyard offers seclusion, privacy and gorgeous wooded views. Centrally located between Tampa and Orlando. Call today for a private tour!
Sale Info
Listing Date: 10-27-2022
Sold Date: 09-15-2023
Aprox Days on Market:
10 month(s), 18 day(s)
Listing Sold:
7 month(s), 11 day(s) ago
Asking Price: $799,900
Selling Price: $735,000
Price Difference:
Reduced By $4,900
Agriculture / Farm
Grazing Permits Blm: ,No,
Grazing Permits Forest Service: ,No,
Grazing Permits Private: ,No,
Horse: No
Association Fees / Info
Community Features: WaterAccess, Gated
Pets Allowed: Yes
Senior Community: No
Hoa Frequency Rate: 1100
Association: Yes
Association Amenities: Gated
Hoa Fees Frequency: Annually
Association Fee Includes: RoadMaintenance
Bathroom Info
Total Baths: 4.00
Fullbaths: 3
Building Info
Window Features: Blinds
Roof: Other, Tile
Building Area Source: PublicRecords
Buyer Compensation
Exterior Features
Style: Custom
Pool Features: Gunite, InGround, Other, SaltWater
Patio: RearPorch, Covered, FrontPorch, Patio, Porch, Screened
Pool Private: Yes
Exterior Features: FrenchPatioDoors, SprinklerIrrigation, Storage
Fees / Restrictions
Financial
Original Price: $799,900
Disclosures: DisclosureonFile,HOADisclosure,SellerDisclosure,Co
Garage / Parking
Open Parking: No
Parking Features: CircularDriveway, Driveway, Garage, GarageDoorOpener, Oversized, ParkingPad, GarageFacesSide
Attached Garage: Yes
Garage: Yes
Carport: No
Green / Env Info
Irrigation Water Rights: ,No,
Interior Features
Fireplace: No
Floors: Carpet, CeramicTile, Wood
Levels: Two
Spa: No
Laundry Features: Inside, LaundryRoom
Interior Features: BuiltinFeatures, CeilingFans, EatinKitchen, HighCeilings, MainLevelMaster, OpenFloorplan, StoneCounters, SplitBedrooms, SolidSurfaceCounters, UpperLevelMaster, WalkInClosets, WoodCabinets, SeparateFormalDiningRoom
Appliances: Dryer, Dishwasher, ElectricWaterHeater, Microwave, Range, Refrigerator, TrashCompactor, Washer
Lot Info
Direction Remarks: Overlook drive to Island Way. Go straight, go through gate and follow to the fork. Go left at the fork and follow to 651 which will be on the left.
Lot Size Units: Acres
Lot Size Acres: 7.26
Lot Sqft: 316,246
Vegetation: Oak, PartiallyWooded, Wooded
Lot Desc: Flat, Level, OversizedLot, PrivateRoad, Landscaped
Misc
Other
Other Structures: Sheds
Special Conditions: None
Security Features: GatedCommunity
Other Rooms Info
Basement: No
Property Info
Habitable Residence: ,No,
Section: 36
Class Type: SingleFamilyResidence
Property Sub Type: SingleFamilyResidence
Property Condition: NewConstruction
Property Attached: No
New Construction: No
Construction Materials: Block, Stucco
Stories: 2
Mobile Home Remains: ,No,
Foundation: Slab
Home Warranty: ,No,
Human Modified: Yes
Room Info
Total Rooms: 9
Sqft Info
Sqft: 3,576
Bulding Area Sqft: 4,461
Living Area Units: SquareFeet
Living Area Source: PublicRecords
Tax Info
Tax Year: 2,022
Tax Legal Description: BEG NW COR OF SEC RUN S 1995 FT E 560 FT N 34 DEG 07 MIN 56 SEC E 610 FT TO POB RUN N 34 DEG 07 MIN 56 SEC E 225 FT S 76 DEG 39 MIN 44 SEC E 1064.29 FT S 20 DEG 02 MIN 58 SEC E 150 FT S 69 DEG 58 MIN 09 SEC W 415 FT N 67 DEG 25 MIN 25 SEC W 891.69 FT TO P
Tax Annual Amount: 3507
Tax Book Number: 08084/0213
Unit Info
Rent Controlled: No
Utilities / Hvac
Electric On Property: ,No,
Heating: Central, Electric
Water Source: Public, Well
Sewer: SepticTank
Cool System: CentralAir, CeilingFans
Cooling: Yes
Heating: Yes
Utilities: CableAvailable, ElectricityConnected, HighSpeedInternetAvailable
Waterfront / Water
Waterfront: No
Waterfront Features: Pond
View: Yes
View: Pool, TreesWoods
Directions
Overlook drive to Island Way. Go straight, go through gate and follow to the fork. Go left at the fork and follow to 651 which will be on the left.This listing courtesy of The Stones Real Estate Firm
If you have any questions on 651 Island Way, Winter Haven, Florida, please call David Shippey at 863-521-4517.
MLS# P4923259 located at 651 Island Way, Winter Haven, Florida is brought to you by David Shippey REALTOR®
651 Island Way, Winter Haven, Florida has 4 Beds, 3 Full Bath, and 1 Half Bath.
The MLS Number for 651 Island Way, Winter Haven, Florida is P4923259.
The price for 651 Island Way, Winter Haven, Florida is $739,900.
The status of 651 Island Way, Winter Haven, Florida is Sold.
The subdivision of 651 Island Way, Winter Haven, Florida is Orchid Springs.
The home located at 651 Island Way, Winter Haven, Florida was built in 2024.
Related Searches: Chain of Lakes Winter Haven Florida






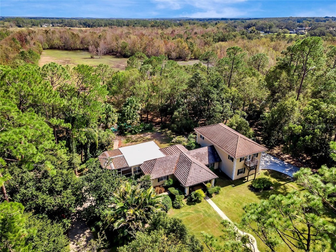
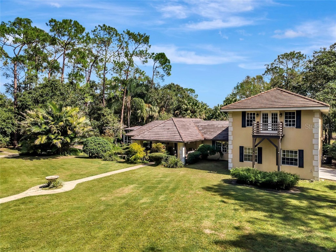
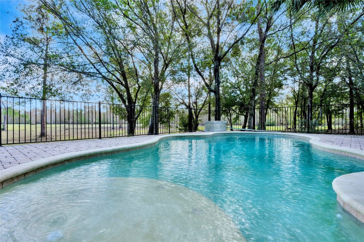
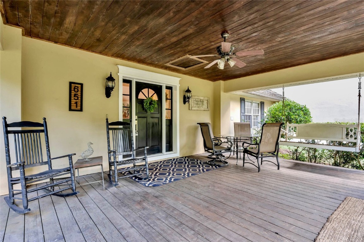
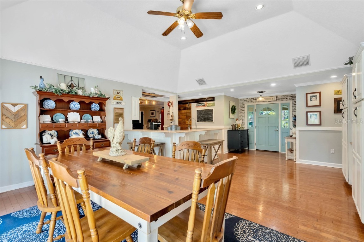
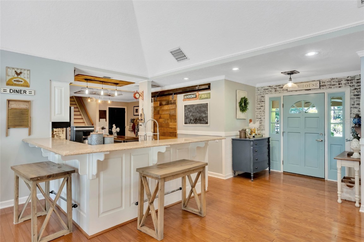


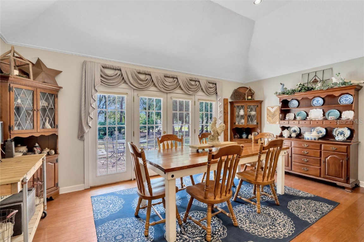
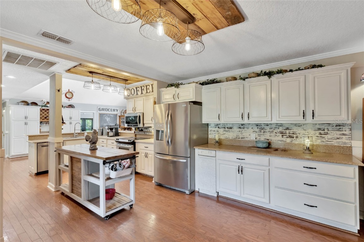

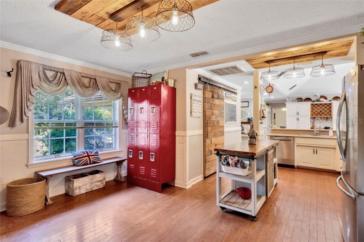
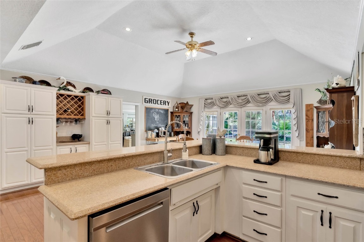
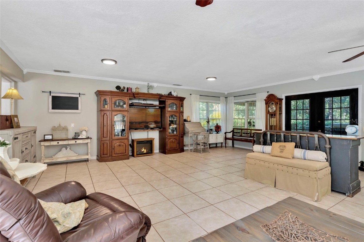
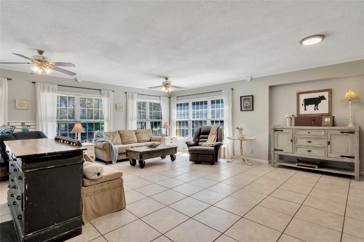
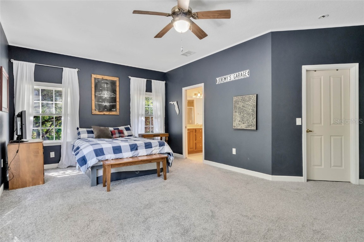
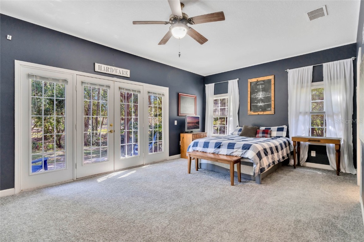
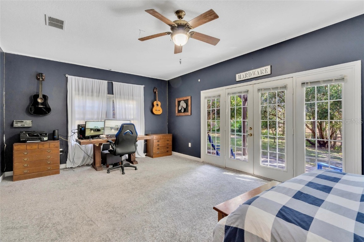
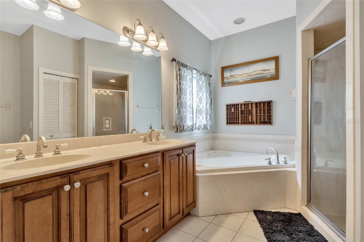
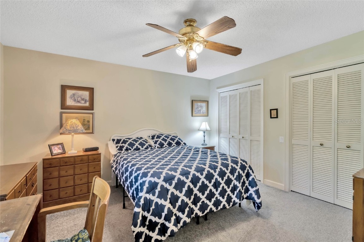
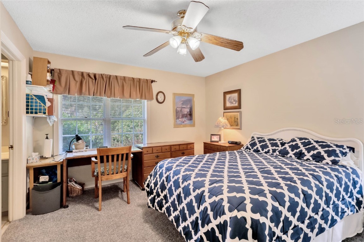
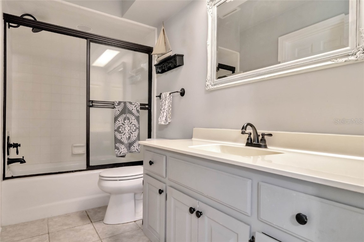
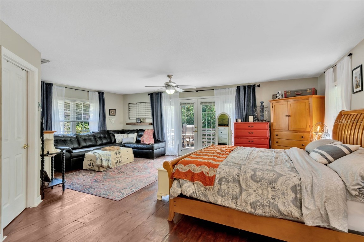
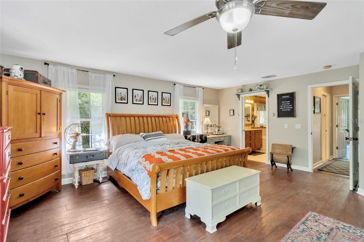
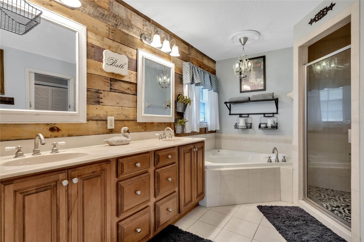
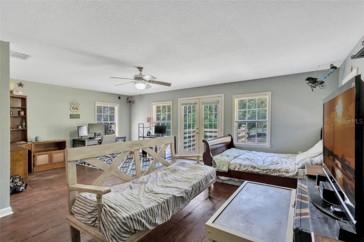

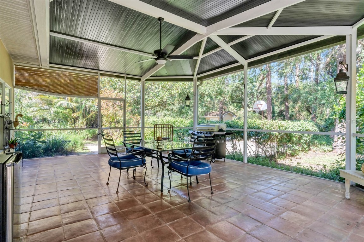
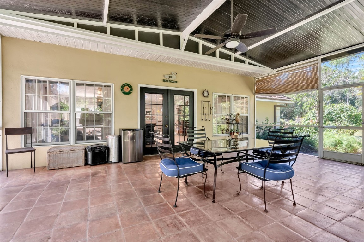
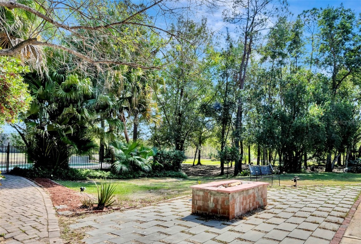
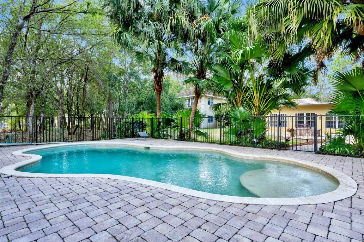
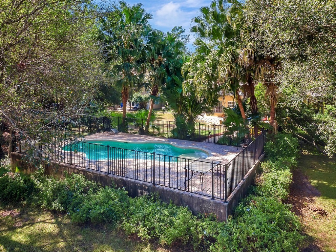
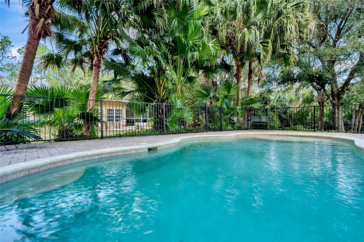
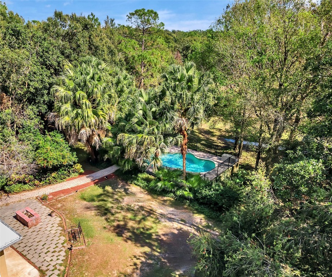
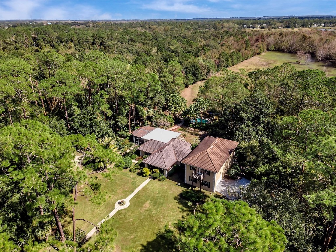
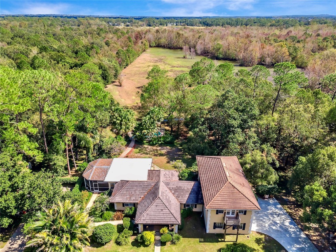
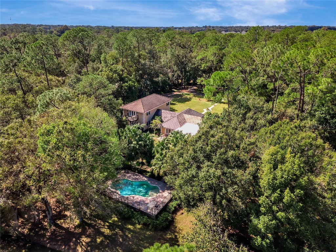
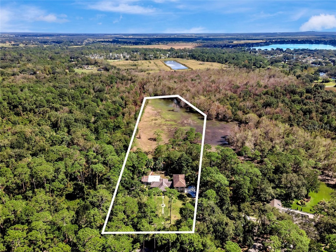
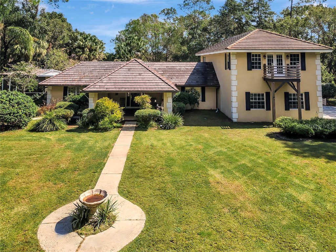
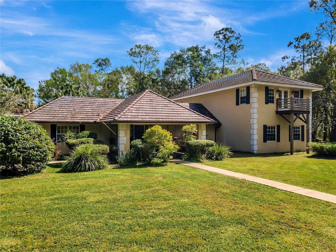
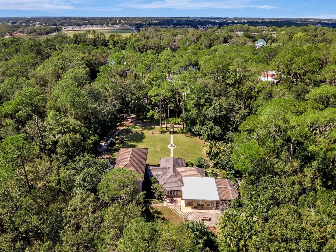
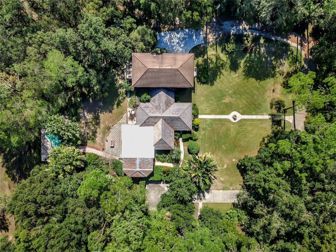
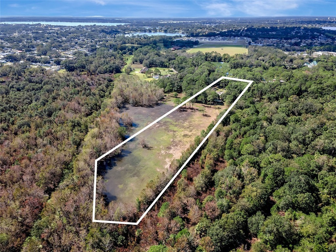
 The information being provided by © 2024 My Florida Regional MLS DBA Stellar MLS is for the consumer's
personal, non-commercial use and may not be used for any purpose other than to
identify prospective properties consumer may be interested in purchasing. Any information relating
to real estate for sale referenced on this web site comes from the Internet Data Exchange (IDX)
program of the My Florida Regional MLS DBA Stellar MLS. XCELLENCE REALTY, INC is not a Multiple Listing Service (MLS), nor does it offer MLS access. This website is a service of XCELLENCE REALTY, INC, a broker participant of My Florida Regional MLS DBA Stellar MLS. This web site may reference real estate listing(s) held by a brokerage firm other than the broker and/or agent who owns this web site.
MLS IDX data last updated on 04-26-2024 5:59 PM EST.
The information being provided by © 2024 My Florida Regional MLS DBA Stellar MLS is for the consumer's
personal, non-commercial use and may not be used for any purpose other than to
identify prospective properties consumer may be interested in purchasing. Any information relating
to real estate for sale referenced on this web site comes from the Internet Data Exchange (IDX)
program of the My Florida Regional MLS DBA Stellar MLS. XCELLENCE REALTY, INC is not a Multiple Listing Service (MLS), nor does it offer MLS access. This website is a service of XCELLENCE REALTY, INC, a broker participant of My Florida Regional MLS DBA Stellar MLS. This web site may reference real estate listing(s) held by a brokerage firm other than the broker and/or agent who owns this web site.
MLS IDX data last updated on 04-26-2024 5:59 PM EST.