6324 Presidential Lane Lakeland Florida | Home for Sale
To schedule a showing of 6324 Presidential Lane, Lakeland, Florida, Call David Shippey at 863-521-4517 TODAY!
Lakeland, FL 33811
- 4Beds
- 2.00Total Baths
- 2 Full, 0 HalfBaths
- 2,509SqFt
- 2014Year Built
- 0.46Acres
- MLS# T3512334
- Residential
- SingleFamilyResidence
- Active
- Approx Time on Market13 days
- Area33811 - Lakeland
- CountyPolk
- SubdivisionWashington Estates
Overview
Step into your unparalleled sanctuary, enveloped in the serene luxury of nearly half an acre of exquisite landscape. This extraordinary 4-bedroom, 2-bathroom residence is the epitome of elegant living fused with state-of-the-art design. Proudly boasting an upgraded radiant barrier roof, solar panels installed in October 2022, and barely used, top-of-the-line appliances, this home is a testament to modern efficiency and sustainability. Remarkably, the solar panel system offers a significant cost-saving advantage (Solar panel lien to be assumed by buyer. Monthly payments that are considerably lower than traditional electricity bills, without solar panels.)Upon entrance, be captivated by a bespoke office space and a dining area that sets the stage for memorable gatherings. The sprawling family room, adorned with wood laminate flooring and seamless access to a screened patio with premium pavers, promises an ambiance of warmth and welcome. The culinary heart of the home, a kitchen replete with granite countertops and stainless steel appliances, harmonizes with a cozy breakfast nook for leisurely mornings.The masterfully designed split bedroom layout ensures a private haven of tranquility. The master suite, a luxurious retreat, features a spa-like bathroom with a double sink vanity, walk-in shower, and a sumptuous soaking tub, complemented by a spacious walk-in closet. The additional bedrooms, strategically placed for optimal comfort and privacy, share a well-appointed second bathroom.Practicality meets elegance with an internal laundry room, simplifying daily living. The screened patio, a serene backdrop for evening relaxation, overlooks a boundless backyard. This verdant space awaits your imagination, ready to transform into a personal garden, play area, or an alfresco entertaining zone.This residence merges the tranquility of a private oasis with the convenience of proximity to shopping, dining, and entertainment venues. This 4-bedroom, 2-bathroom home, nestled on nearly half an acre, is an invitation to embrace a lifestyle of sophistication, efficiency, and boundless potential. Seize this unique opportunity to own a piece of paradise, where luxury and serenity coexist. Schedule your viewing today and step into the life you've always dreamed of.
Agriculture / Farm
Grazing Permits Blm: ,No,
Grazing Permits Forest Service: ,No,
Grazing Permits Private: ,No,
Horse: No
Association Fees / Info
Community Features: StreetLights
Pets Allowed: Yes
Senior Community: No
Hoa Frequency Rate: 250
Association: Yes
Hoa Fees Frequency: Annually
Bathroom Info
Total Baths: 2.00
Fullbaths: 2
Building Info
Window Features: Blinds
Roof: Shingle
Building Area Source: PublicRecords
Buyer Compensation
Exterior Features
Patio: Covered, Porch, Screened
Pool Private: No
Exterior Features: RainGutters
Fees / Restrictions
Financial
Original Price: $574,100
Disclosures: DisclosureonFile,HOADisclosure,SellerDisclosure
Fencing: ChainLink
Garage / Parking
Open Parking: No
Attached Garage: Yes
Garage: Yes
Carport: No
Green / Env Info
Irrigation Water Rights: ,No,
Interior Features
Fireplace: No
Floors: Carpet, Laminate, Tile
Levels: One
Spa: No
Laundry Features: Inside
Interior Features: BuiltinFeatures, CeilingFans, OpenFloorplan, StoneCounters, SplitBedrooms, WalkInClosets, WoodCabinets
Appliances: Dryer, Dishwasher, Microwave, Range, Refrigerator, Washer
Lot Info
Direction Remarks: From S. Florida Ave. continue south to the intersection of Ewell Rd. Turn Right on Ewell Rd. In approx. 3 miles, turn left onto Hatcher Rd. and then an immediate right onto Old Government Rd. The community is approx. 100 yards ahead on right.
Lot Size Units: Acres
Lot Size Acres: 0.46
Lot Sqft: 19,998
Vegetation: PartiallyWooded
Lot Desc: Landscaped
Misc
Other
Special Conditions: None
Other Rooms Info
Basement: No
Property Info
Habitable Residence: ,No,
Section: 20
Class Type: SingleFamilyResidence
Property Sub Type: SingleFamilyResidence
Property Attached: No
New Construction: No
Construction Materials: Block, Stucco
Stories: 1
Mobile Home Remains: ,No,
Foundation: Slab
Home Warranty: ,No,
Human Modified: Yes
Room Info
Total Rooms: 12
Sqft Info
Sqft: 2,509
Bulding Area Sqft: 3,072
Living Area Units: SquareFeet
Living Area Source: PublicRecords
Tax Info
Tax Year: 2,023
Tax Lot: 11
Tax Legal Description: WASHINGTON ESTATES PB 144 PGS 23-24 LOT 11
Tax Annual Amount: 2459.08
Tax Book Number: 144-23-24
Unit Info
Rent Controlled: No
Utilities / Hvac
Electric On Property: ,No,
Heating: Central
Water Source: Public
Sewer: SepticTank
Cool System: CentralAir, CeilingFans
Cooling: Yes
Heating: Yes
Utilities: CableAvailable, ElectricityAvailable, HighSpeedInternetAvailable, WaterAvailable
Waterfront / Water
Waterfront: No
View: Yes
View: CreekStream, Water
Directions
From S. Florida Ave. continue south to the intersection of Ewell Rd. Turn Right on Ewell Rd. In approx. 3 miles, turn left onto Hatcher Rd. and then an immediate right onto Old Government Rd. The community is approx. 100 yards ahead on right.This listing courtesy of Lpt Realty
If you have any questions on 6324 Presidential Lane, Lakeland, Florida, please call David Shippey at 863-521-4517.
MLS# T3512334 located at 6324 Presidential Lane, Lakeland, Florida is brought to you by David Shippey REALTOR®
6324 Presidential Lane, Lakeland, Florida has 4 Beds, 2 Full Bath, and 0 Half Bath.
The MLS Number for 6324 Presidential Lane, Lakeland, Florida is T3512334.
The price for 6324 Presidential Lane, Lakeland, Florida is $574,100.
The status of 6324 Presidential Lane, Lakeland, Florida is Active.
The subdivision of 6324 Presidential Lane, Lakeland, Florida is Washington Estates.
The home located at 6324 Presidential Lane, Lakeland, Florida was built in 2024.
Related Searches: Chain of Lakes Winter Haven Florida














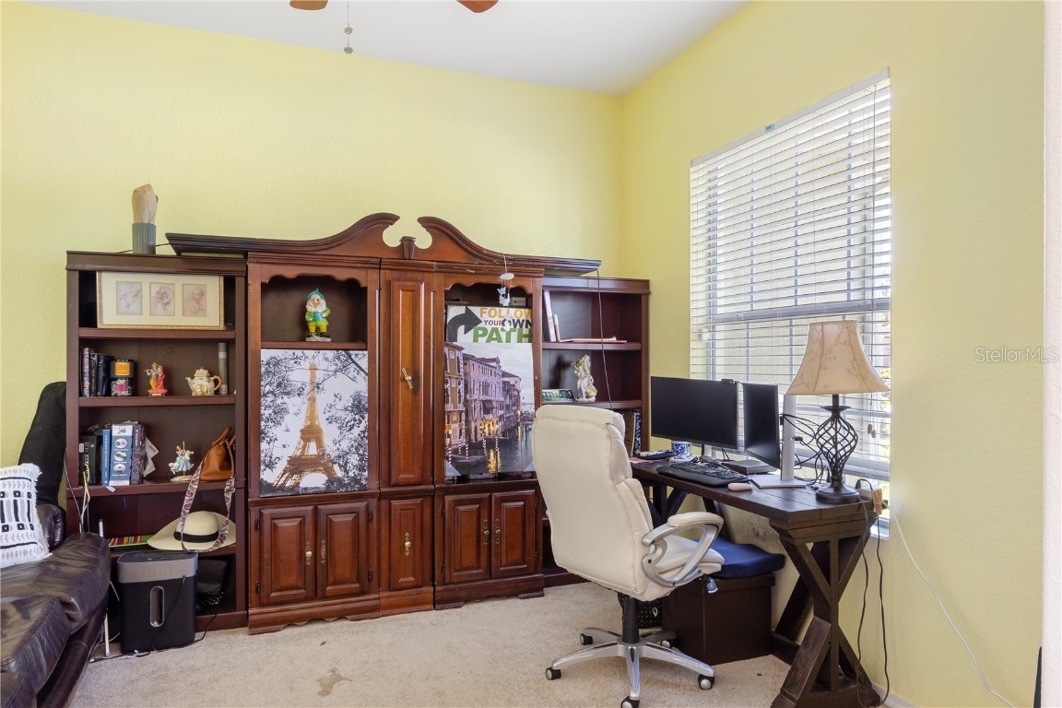


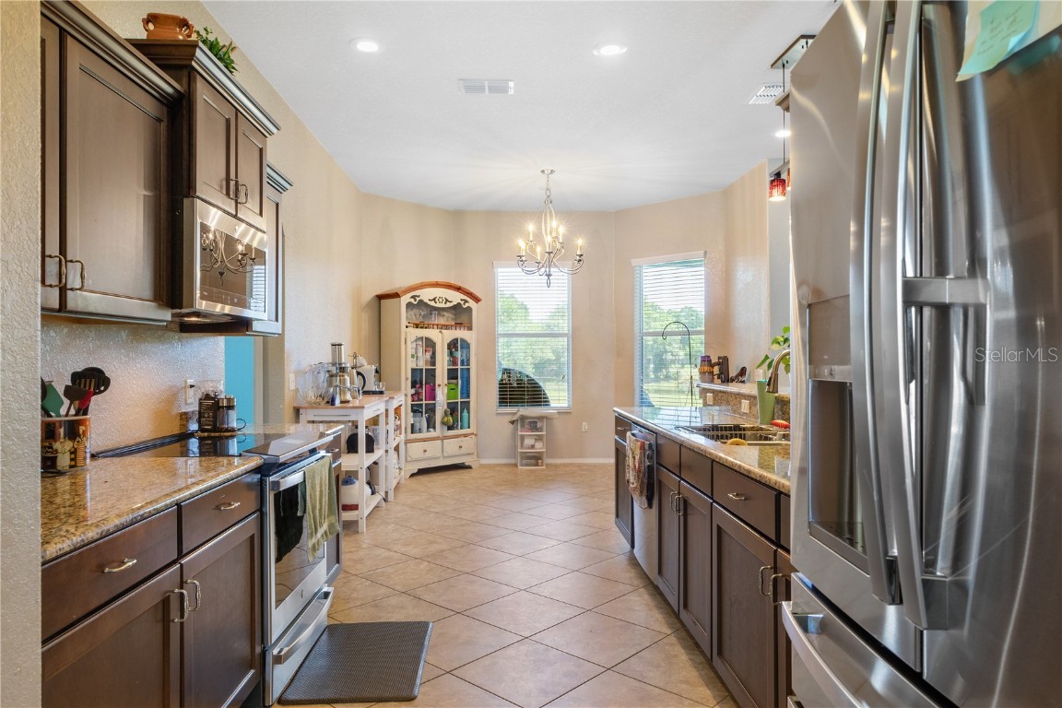














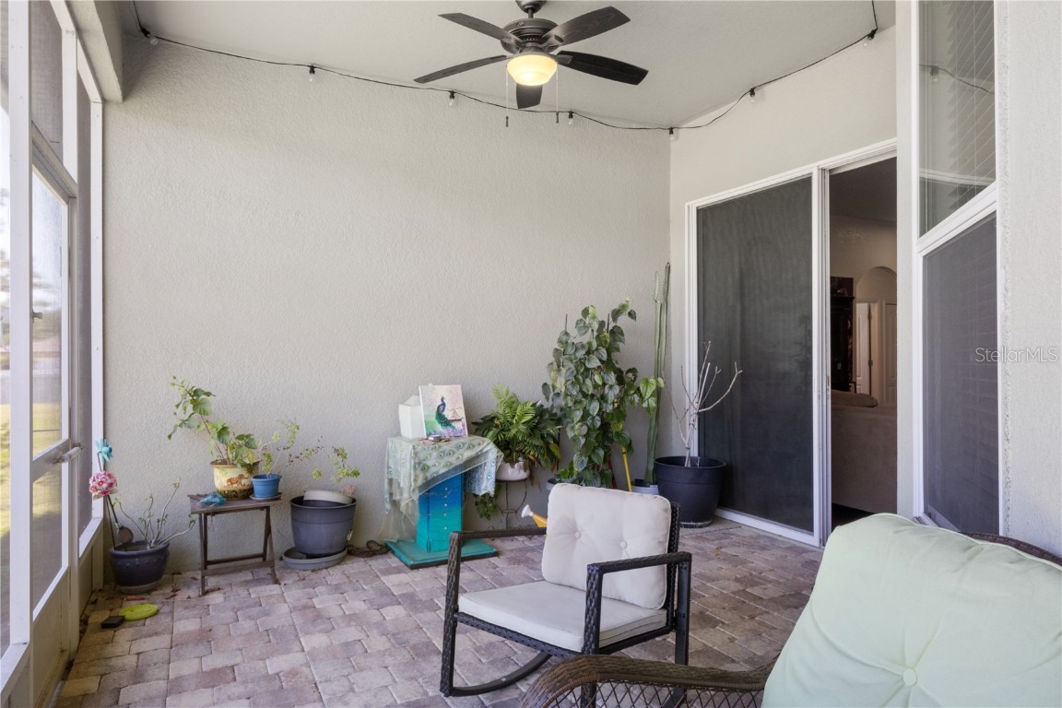

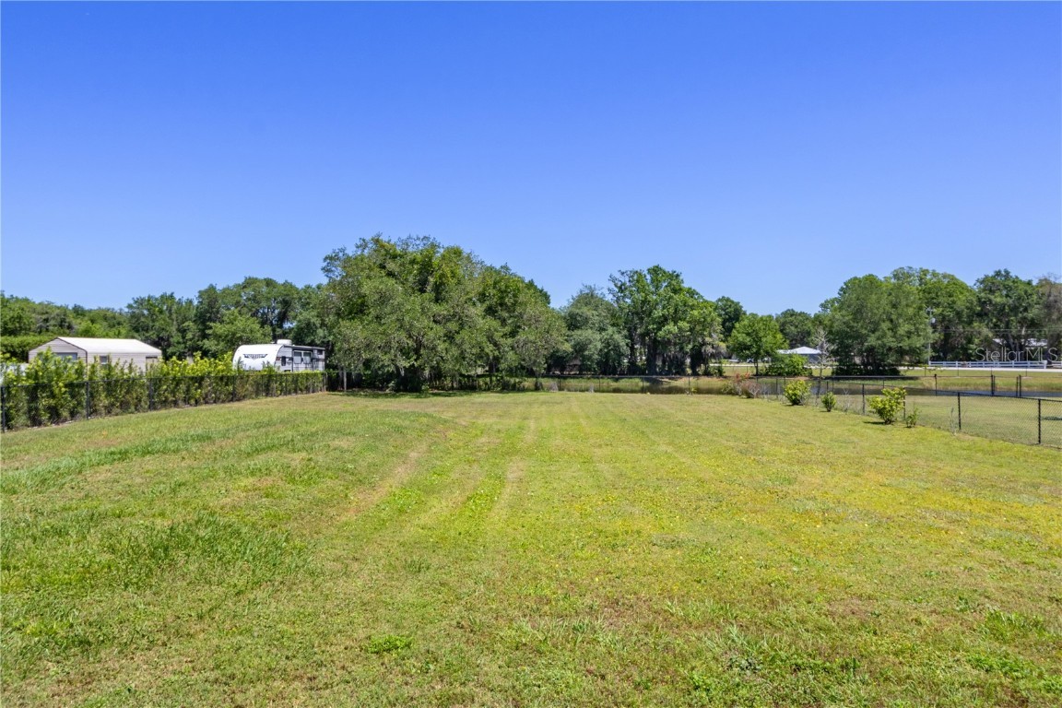




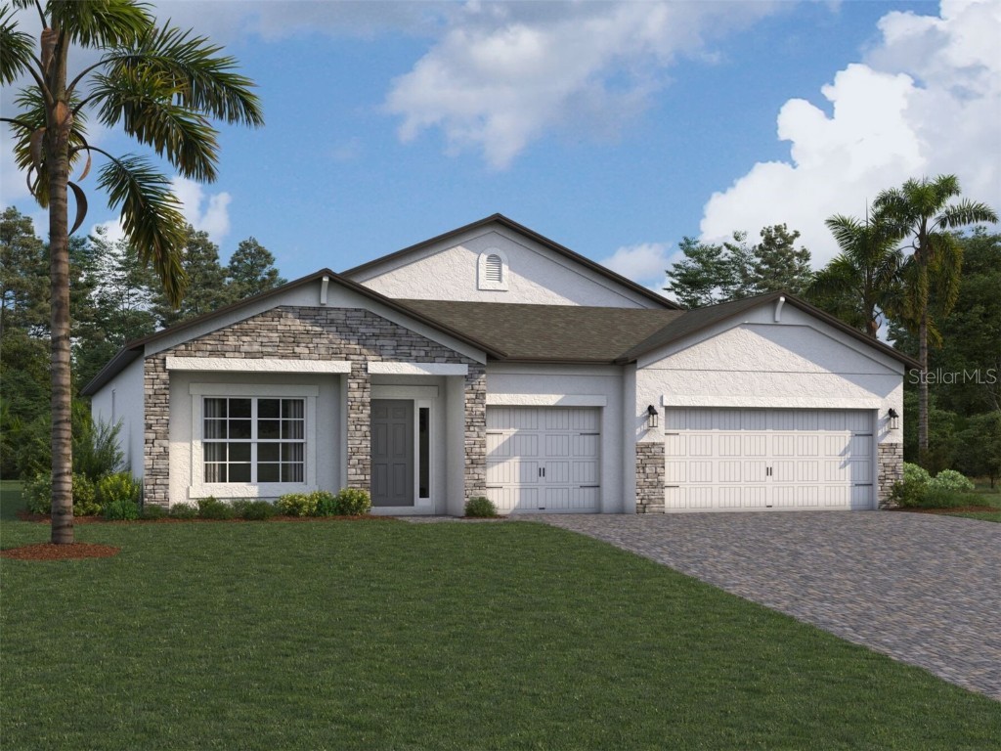
 MLS# T3521518
MLS# T3521518 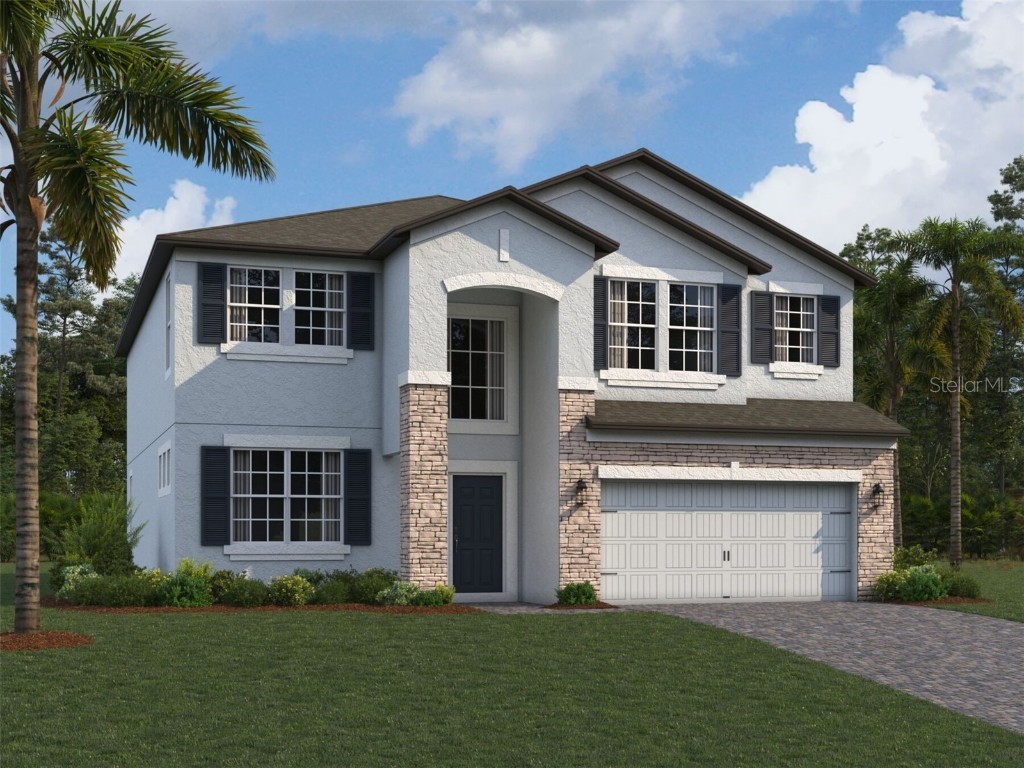
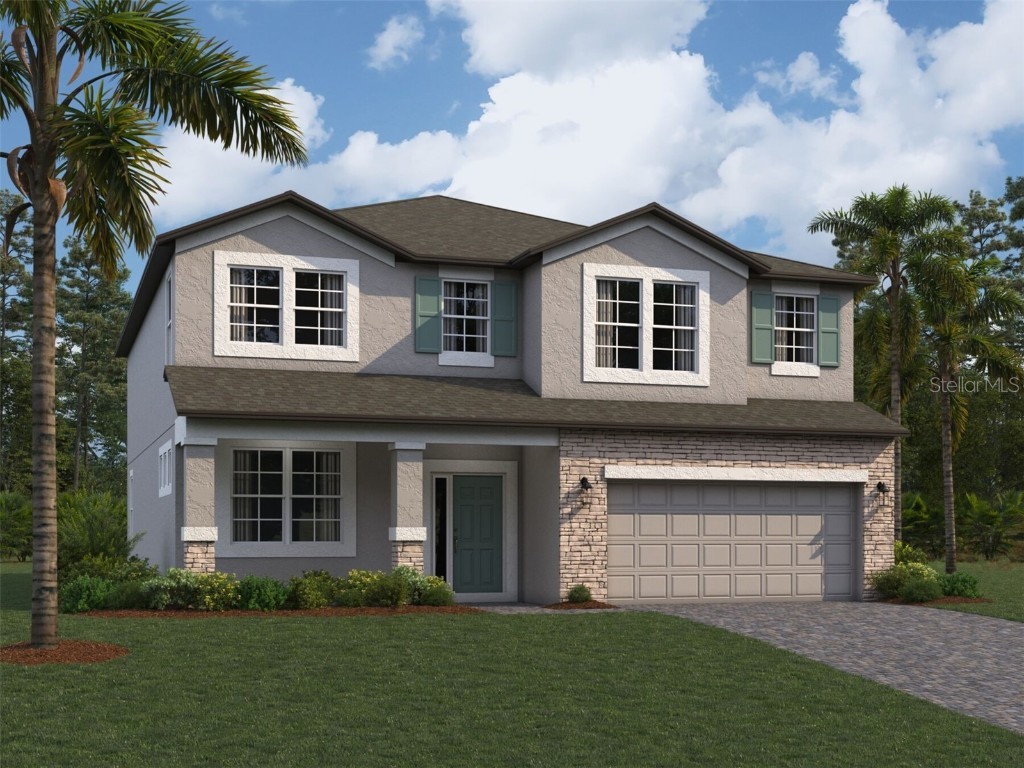


 The information being provided by © 2024 My Florida Regional MLS DBA Stellar MLS is for the consumer's
personal, non-commercial use and may not be used for any purpose other than to
identify prospective properties consumer may be interested in purchasing. Any information relating
to real estate for sale referenced on this web site comes from the Internet Data Exchange (IDX)
program of the My Florida Regional MLS DBA Stellar MLS. XCELLENCE REALTY, INC is not a Multiple Listing Service (MLS), nor does it offer MLS access. This website is a service of XCELLENCE REALTY, INC, a broker participant of My Florida Regional MLS DBA Stellar MLS. This web site may reference real estate listing(s) held by a brokerage firm other than the broker and/or agent who owns this web site.
MLS IDX data last updated on 05-02-2024 11:53 AM EST.
The information being provided by © 2024 My Florida Regional MLS DBA Stellar MLS is for the consumer's
personal, non-commercial use and may not be used for any purpose other than to
identify prospective properties consumer may be interested in purchasing. Any information relating
to real estate for sale referenced on this web site comes from the Internet Data Exchange (IDX)
program of the My Florida Regional MLS DBA Stellar MLS. XCELLENCE REALTY, INC is not a Multiple Listing Service (MLS), nor does it offer MLS access. This website is a service of XCELLENCE REALTY, INC, a broker participant of My Florida Regional MLS DBA Stellar MLS. This web site may reference real estate listing(s) held by a brokerage firm other than the broker and/or agent who owns this web site.
MLS IDX data last updated on 05-02-2024 11:53 AM EST.