6246 Manitoba Drive Lakeland Florida | Home for Sale
To schedule a showing of 6246 Manitoba Drive, Lakeland, Florida, Call David Shippey at 863-521-4517 TODAY!
Lakeland, FL 33805
- 3Beds
- 2.00Total Baths
- 2 Full, 0 HalfBaths
- 1,461SqFt
- 2018Year Built
- 0.10Acres
- MLS# U8241971
- Residential
- SingleFamilyResidence
- Active
- Approx Time on Market11 days
- Area33805 - Lakeland / Gibsonia
- CountyPolk
- SubdivisionVillages/bridgewater Village 4
Overview
Welcome to The Villages at Bridgewater, where luxury meets affordability! This meticulously maintained 3 bedroom,2 bathroom home with a 2 car garage is a steal at its current price. Step inside and experience the charm of new flooring installed just this April, creating a seamless flow throughout the common areas and bathrooms.Nestled in a serene community, this home boasts an inviting open concept floor plan, highlighted by BRAND NEW FLOORING THROUGHOUT in April 2024, granite counters, split bedrooms, and a master ensuite bedroom for your ultimate comfort and privacy. As you enter, be greeted by the elegance of luxury vinyl flooring guiding you through the home.To the left, discover a cozy secondary bedroom and a convenient indoor laundry room complete with a washer and dryer included. To the right, another secondary bedroom awaits, along with a second full bath for added convenience.As you journey down the hall, prepare to be wowed by the expansive WIDE-OPEN CONCEPT kitchen/dining/living room area. The well-appointed kitchen features all appliances, granite counters, and a spacious pantry for all your culinary needs.Continue to the master ensuite bedroom,offering a tranquil retreat with its walk-in closet and full bath, complete with a walk-in shower and double-wide vanity for your indulgence. Step through the living room and onto the back patio, where you can unwind amidst the lush greenery and tranquil surroundings that's on a quiet,secluded street.Very little traffic goes by as it's not a through street.And the best part? All appliances stay with the home! For just $142 a month, the community HOA grants you access to internet, cable TV, a community pool, clubhouse, fitness center, playground, tennis courts, and maintenance of common areastruly living like youre on vacation year-round! Conveniently located near local stores, banks, and medical facilities, this home offers the perfect blend of comfort and convenience. Dont miss out on this incredible opportunityschedule your viewing today before its gone!
Agriculture / Farm
Grazing Permits Blm: ,No,
Grazing Permits Forest Service: ,No,
Grazing Permits Private: ,No,
Horse: No
Association Fees / Info
Community Features: Clubhouse, Pool, Sidewalks
Pets Allowed: CatsOK, DogsOK
Senior Community: No
Hoa Frequency Rate: 142
Association: Yes
Association Amenities: Clubhouse, FitnessCenter, Playground, Pool, TennisCourts
Hoa Fees Frequency: Monthly
Association Fee Includes: CableTV, Internet, MaintenanceGrounds, Pools, RecreationFacilities
Bathroom Info
Total Baths: 2.00
Fullbaths: 2
Building Info
Window Features: WindowTreatments
Roof: Shingle
Building Area Source: PublicRecords
Buyer Compensation
Exterior Features
Pool Features: Association, Community
Pool Private: No
Exterior Features: SprinklerIrrigation, Lighting
Fees / Restrictions
Financial
Original Price: $315,000
Disclosures: DisclosureonFile,HOADisclosure,SellerDisclosure
Garage / Parking
Open Parking: No
Parking Features: Driveway, Garage, GarageDoorOpener
Attached Garage: Yes
Garage: Yes
Carport: No
Green / Env Info
Irrigation Water Rights: ,No,
Interior Features
Fireplace: No
Floors: Carpet, LuxuryVinyl
Levels: One
Spa: No
Laundry Features: ElectricDryerHookup, Inside, LaundryRoom
Interior Features: HighCeilings, KitchenFamilyRoomCombo, OpenFloorplan, StoneCounters, SplitBedrooms, WalkInClosets, WindowTreatments
Appliances: Dryer, Dishwasher, ElectricWaterHeater, Disposal, Microwave, Range, Refrigerator, WaterSoftener, Washer
Lot Info
Direction Remarks: From I4 and exit 38 / FL Hwy 33, head south on hwy 33 towards Lakeland, turn west onto Village Lakes Blvd. Go straight through the roundabout to Maggiore Blvd. Turn right on Maggiore Blvd. Go to the 1st left, Manitoba Dr & turn left. House on left.
Lot Size Units: Acres
Lot Size Acres: 0.1
Lot Sqft: 4,439
Misc
Other
Special Conditions: None
Other Rooms Info
Basement: No
Property Info
Habitable Residence: ,No,
Section: 21
Class Type: SingleFamilyResidence
Property Sub Type: SingleFamilyResidence
Property Attached: No
New Construction: No
Construction Materials: Block, Stucco
Stories: 1
Total Stories: 1
Mobile Home Remains: ,No,
Foundation: Slab
Home Warranty: ,No,
Human Modified: Yes
Room Info
Total Rooms: 8
Sqft Info
Sqft: 1,461
Bulding Area Sqft: 2,031
Living Area Units: SquareFeet
Living Area Source: PublicRecords
Tax Info
Tax Year: 2,023
Tax Lot: 15
Tax Other Annual Asmnt: 1,174
Tax Legal Description: VILLAGES AT BRIDGEWATER VILLAGE 4 PB 159 PG 33-35 BLOCK C LOT 15
Tax Block: C
Tax Annual Amount: 3824.3
Tax Book Number: 159-33-35
Unit Info
Rent Controlled: No
Utilities / Hvac
Electric On Property: ,No,
Heating: Central, Electric
Water Source: Public
Sewer: PublicSewer
Cool System: CentralAir
Cooling: Yes
Heating: Yes
Utilities: CableAvailable, CableConnected, ElectricityAvailable, ElectricityConnected, HighSpeedInternetAvailable, MunicipalUtilities, SewerAvailable, SewerConnected, WaterConnected
Waterfront / Water
Waterfront: No
View: No
Directions
From I4 and exit 38 / FL Hwy 33, head south on hwy 33 towards Lakeland, turn west onto Village Lakes Blvd. Go straight through the roundabout to Maggiore Blvd. Turn right on Maggiore Blvd. Go to the 1st left, Manitoba Dr & turn left. House on left.This listing courtesy of Align Right Realty Clearwater
If you have any questions on 6246 Manitoba Drive, Lakeland, Florida, please call David Shippey at 863-521-4517.
MLS# U8241971 located at 6246 Manitoba Drive, Lakeland, Florida is brought to you by David Shippey REALTOR®
6246 Manitoba Drive, Lakeland, Florida has 3 Beds, 2 Full Bath, and 0 Half Bath.
The MLS Number for 6246 Manitoba Drive, Lakeland, Florida is U8241971.
The price for 6246 Manitoba Drive, Lakeland, Florida is $310,000.
The status of 6246 Manitoba Drive, Lakeland, Florida is Active.
The subdivision of 6246 Manitoba Drive, Lakeland, Florida is Villages/bridgewater Village 4.
The home located at 6246 Manitoba Drive, Lakeland, Florida was built in 2024.
Related Searches: Chain of Lakes Winter Haven Florida








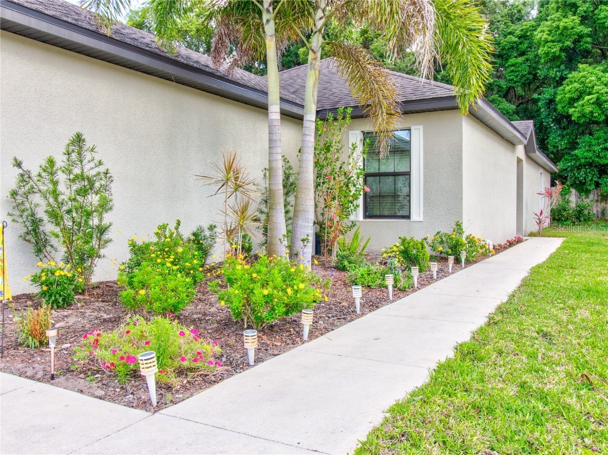










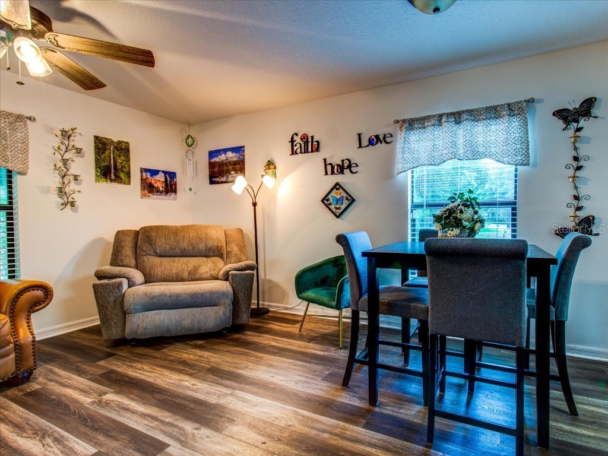

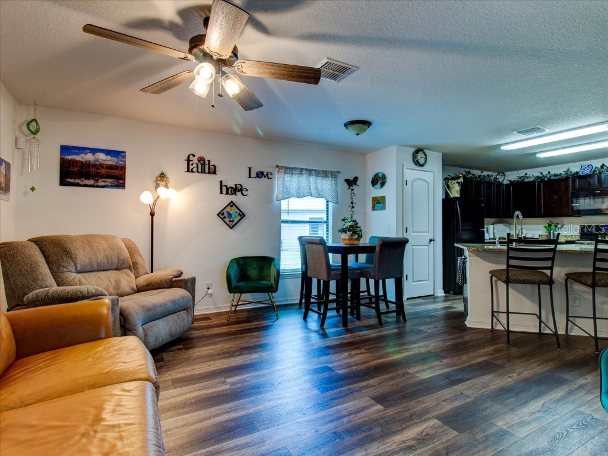
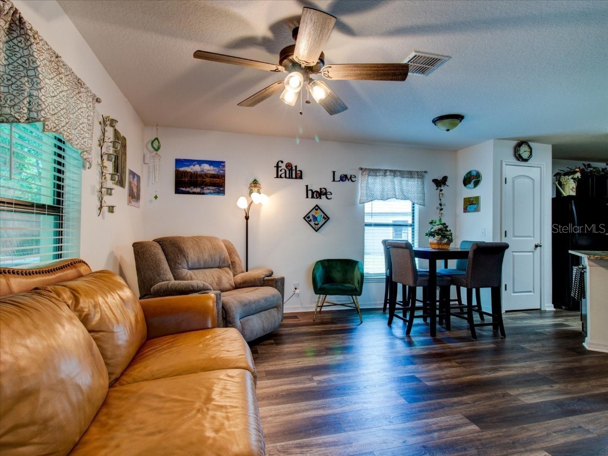

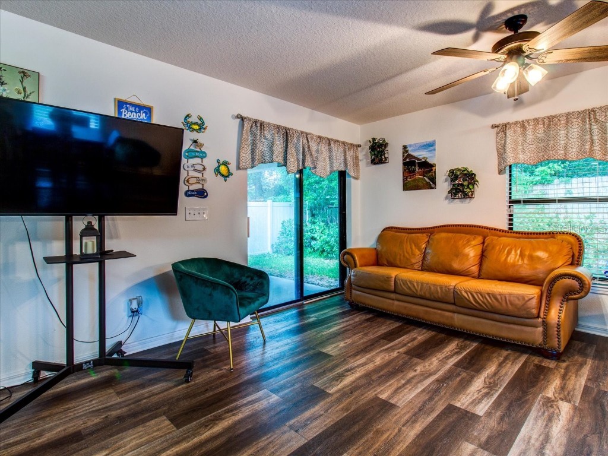



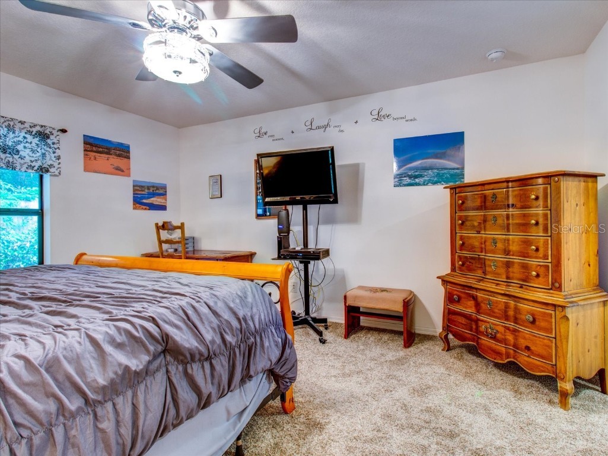









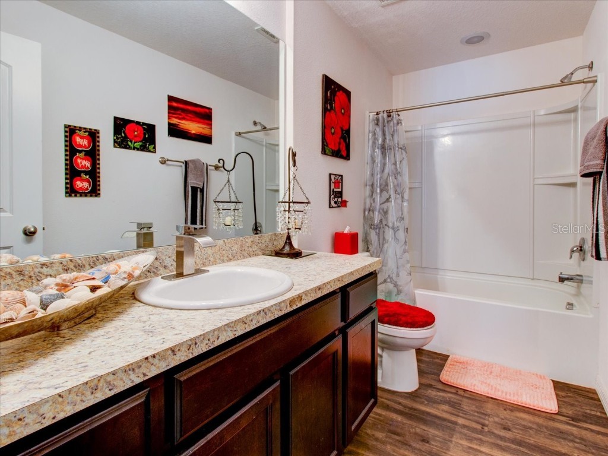


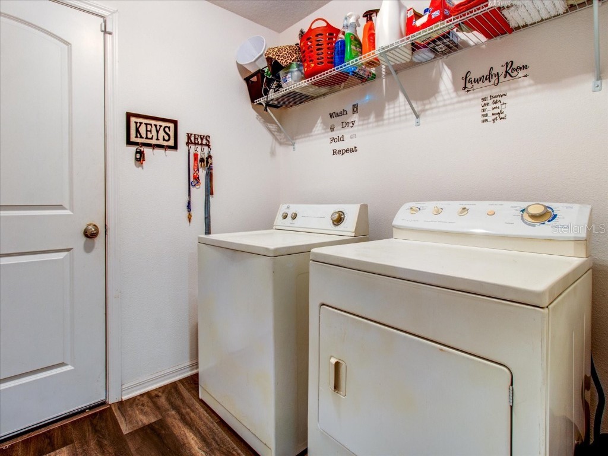


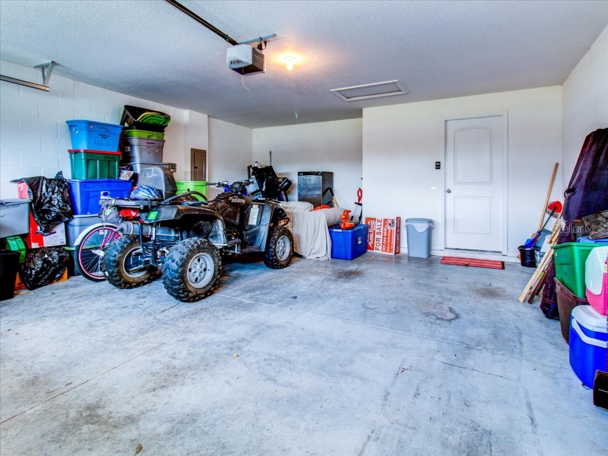
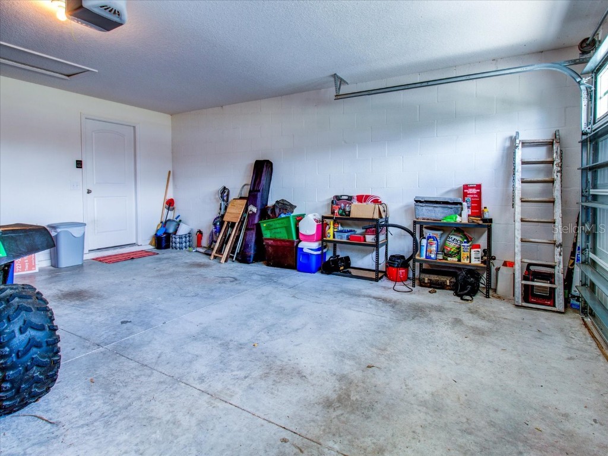
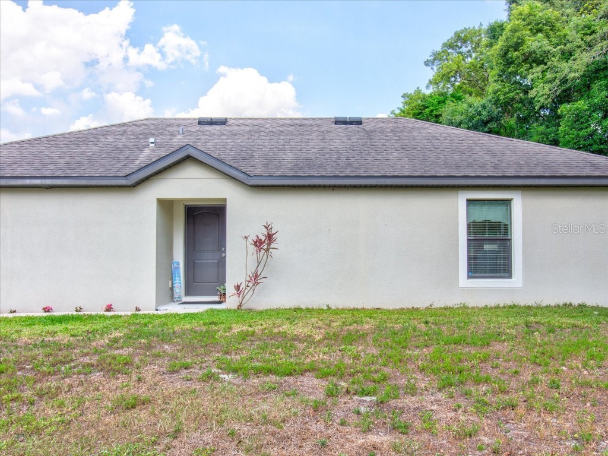







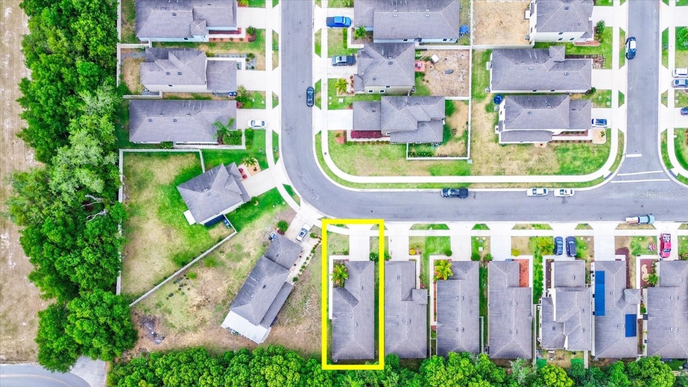
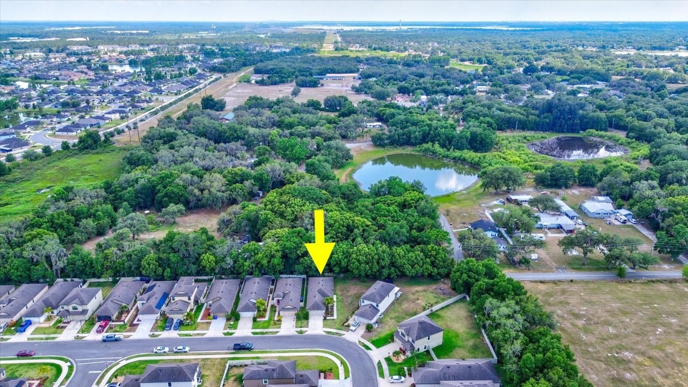


 MLS# U8243283
MLS# U8243283 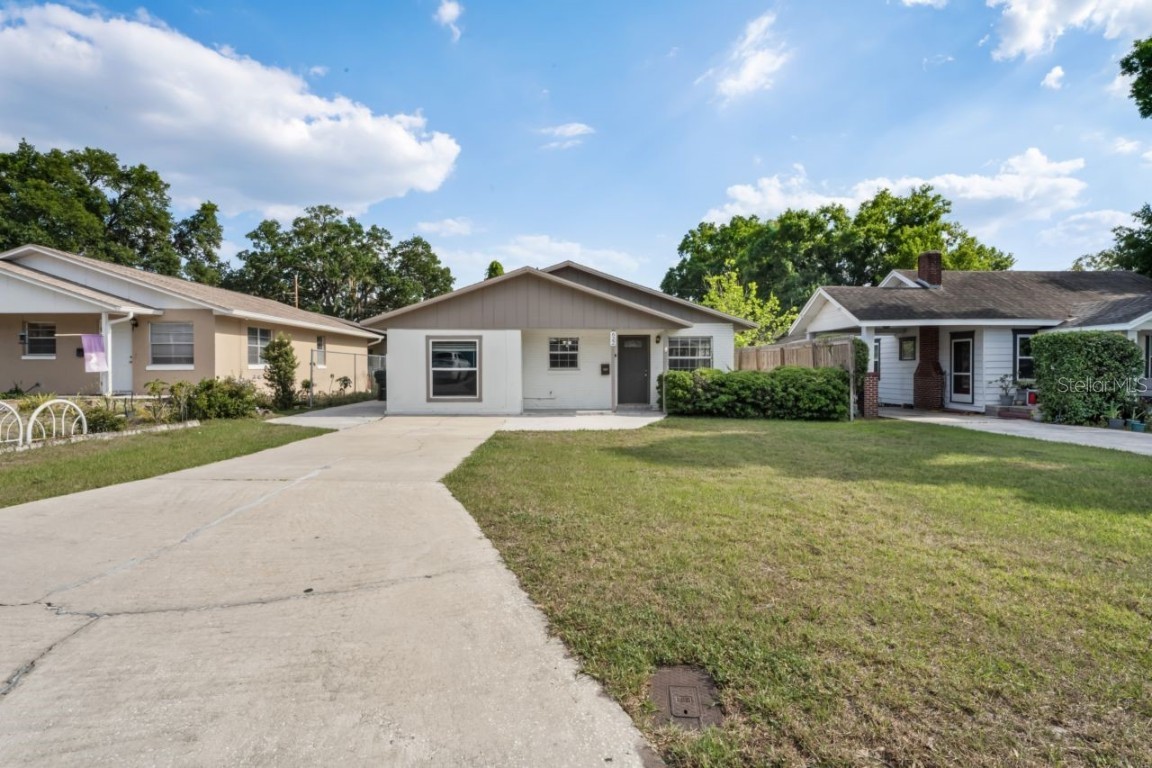
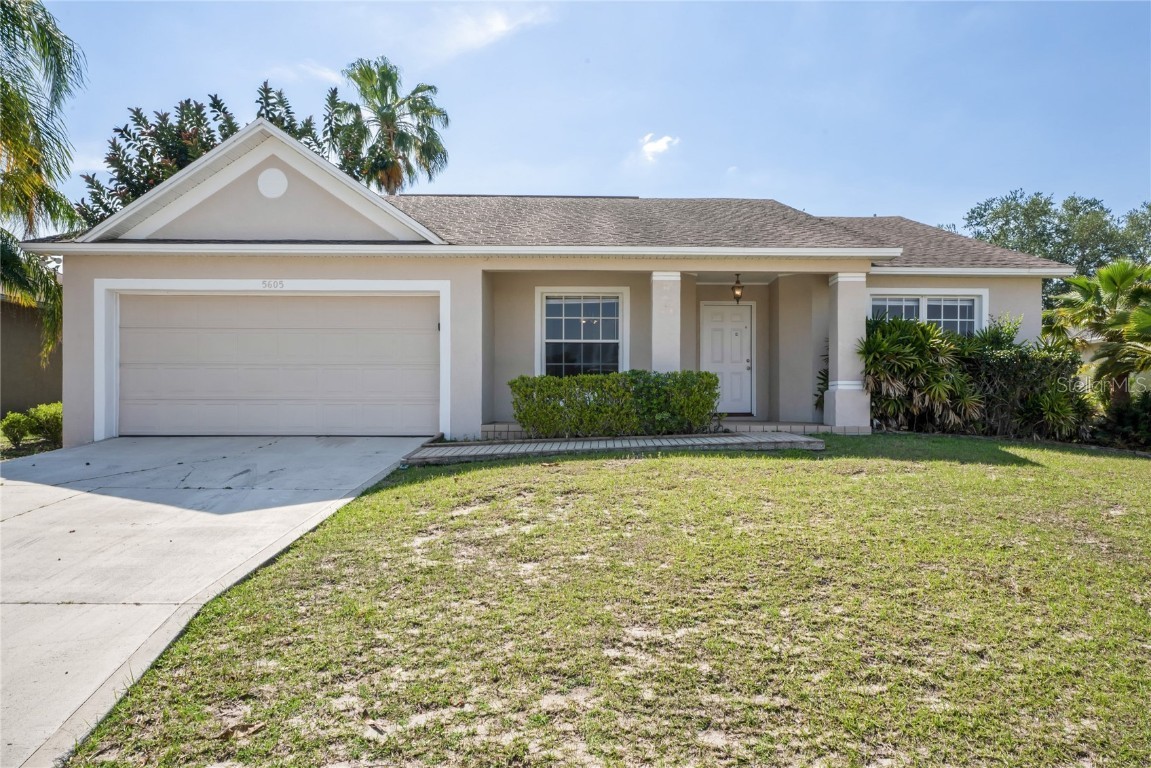
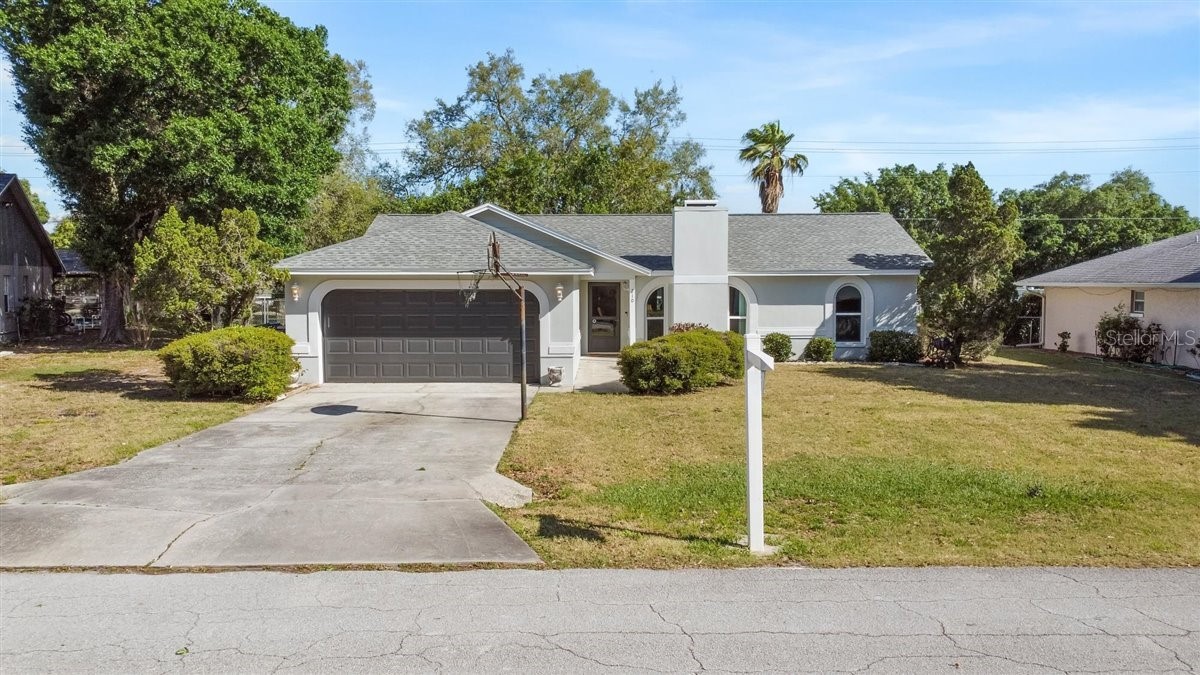
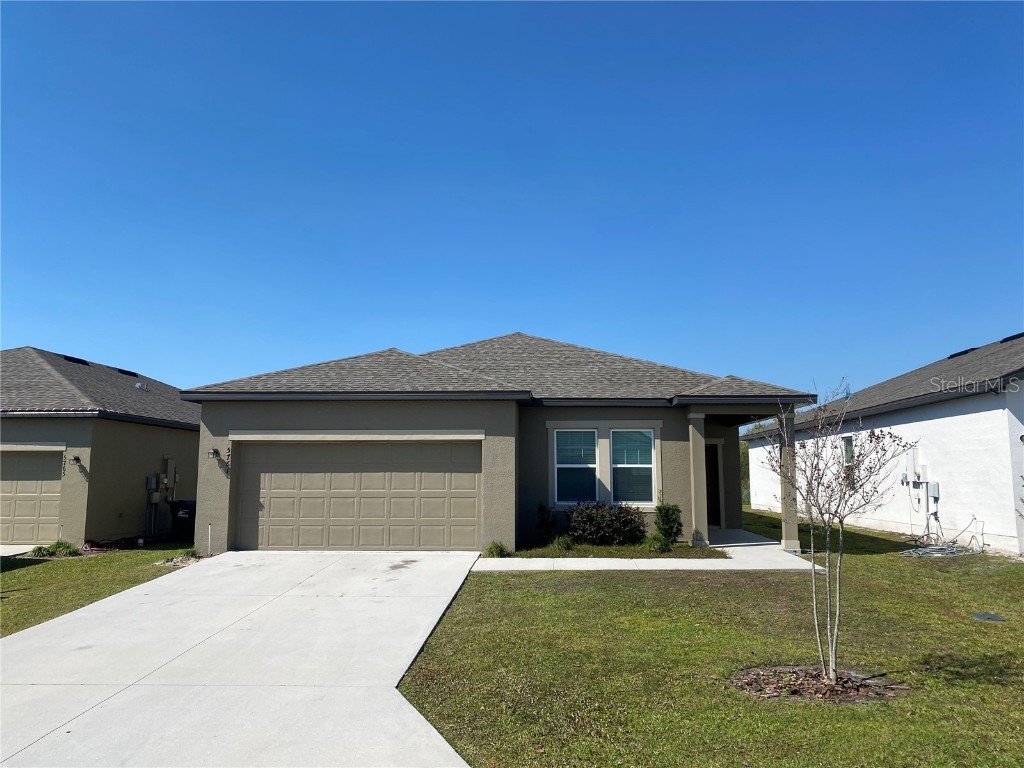
 The information being provided by © 2024 My Florida Regional MLS DBA Stellar MLS is for the consumer's
personal, non-commercial use and may not be used for any purpose other than to
identify prospective properties consumer may be interested in purchasing. Any information relating
to real estate for sale referenced on this web site comes from the Internet Data Exchange (IDX)
program of the My Florida Regional MLS DBA Stellar MLS. XCELLENCE REALTY, INC is not a Multiple Listing Service (MLS), nor does it offer MLS access. This website is a service of XCELLENCE REALTY, INC, a broker participant of My Florida Regional MLS DBA Stellar MLS. This web site may reference real estate listing(s) held by a brokerage firm other than the broker and/or agent who owns this web site.
MLS IDX data last updated on 05-20-2024 3:50 PM EST.
The information being provided by © 2024 My Florida Regional MLS DBA Stellar MLS is for the consumer's
personal, non-commercial use and may not be used for any purpose other than to
identify prospective properties consumer may be interested in purchasing. Any information relating
to real estate for sale referenced on this web site comes from the Internet Data Exchange (IDX)
program of the My Florida Regional MLS DBA Stellar MLS. XCELLENCE REALTY, INC is not a Multiple Listing Service (MLS), nor does it offer MLS access. This website is a service of XCELLENCE REALTY, INC, a broker participant of My Florida Regional MLS DBA Stellar MLS. This web site may reference real estate listing(s) held by a brokerage firm other than the broker and/or agent who owns this web site.
MLS IDX data last updated on 05-20-2024 3:50 PM EST.