624 Sandy Ridge Drive Davenport Florida | Home for Sale
To schedule a showing of 624 Sandy Ridge Drive, Davenport, Florida, Call David Shippey at 863-521-4517 TODAY!
Davenport, FL 33896
- 5Beds
- 4.00Total Baths
- 4 Full, 0 HalfBaths
- 2,410SqFt
- 2005Year Built
- 0.15Acres
- MLS# S5104273
- Residential
- SingleFamilyResidence
- Active
- Approx Time on Market12 days
- Area33896 - Davenport / Champions Gate
- CountyPolk
- SubdivisionSandy Rdg Ph 01
Overview
**SHORT TERM RENTAL STUNNER** Simply gorgeous 5 bedroom 3 bathroom FULLY FURNISHED home currently operated successfully as a vacation property. You cannot miss the love and attention to detail in this home. Beautifully furnished and welcoming, featuring tastefully themed rooms and everything a guest could want! EXTENDED DRIVEWAY FOR PROBLEM FREE PARKING, NEW ROOF 2023, WATER HEATER 2022, NEW CARPPET UPSTAIRS 2022, NEWER LAMINATE FLOORS, REFINISHED CABINETS AND GRANITE COUNTERS. Over 2,400 Sq Ft of space including 2 Primary Suites (1 on each floor) to maximize on rental potential. As you enter you are greeted by a bright comfortable living room and dining area and stairs to the second floor. There is a great size updated kitchen which is open to the family room and enjoys views of the pool area. The garage has been tastefully and thoughtfully designed as a games room where guests can continue their fun while away from the attractions. On the first floor there is a large Primary Suite with walk in closet, laminate floors and large bathroom with separate shower, garden tub and granite counters. Additionally there is a full guest bathroom accessible from the hallway and Bedroom 2.On the second floor there is another large tropical themed Primary suite with ensuite bathroom, 2 further themed bedrooms and a family bathroom. All bedrooms are tastefully decorated and themed to maintain the fun, Florida feel, perfect for vacations!The SW FACING heated pool and spa area with covered lanai enjoys awesome WATER & WOODED VIEWS and NO REAR NEIGHBORS. Perfect for enjoying afternoons in the sun, entertaining friends and relaxing after a day enjoying Central Florida's famous attractions.Located minutes from I4 access East/West, a short drive to the International airport, shopping & dining at ChampionsGate, close to Posner Park for more shopping/dining and a short drive from Disney and the attractions area, you will not want to miss the opportunity to make this home yours!
Agriculture / Farm
Grazing Permits Blm: ,No,
Grazing Permits Forest Service: ,No,
Grazing Permits Private: ,No,
Horse: No
Association Fees / Info
Community Features: Playground, StreetLights, Sidewalks
Pets Allowed: Yes
Senior Community: No
Hoa Frequency Rate: 325
Association: Yes
Association Amenities: Playground, CableTV
Hoa Fees Frequency: Quarterly
Association Fee Includes: CableTV, Internet, RecreationFacilities
Bathroom Info
Total Baths: 4.00
Fullbaths: 4
Building Info
Window Features: Blinds, WindowTreatments
Roof: Shingle
Builder: Park Square
Building Area Source: PublicRecords
Buyer Compensation
Exterior Features
Style: Contemporary
Pool Features: Gunite, Heated, InGround, ScreenEnclosure
Patio: RearPorch, Covered, Screened
Pool Private: Yes
Exterior Features: SprinklerIrrigation, Lighting
Fees / Restrictions
Financial
Original Price: $449,999
Disclosures: DisclosureonFile,HOADisclosure,SellerDisclosure,Co
Garage / Parking
Open Parking: No
Parking Features: Driveway, OnStreet
Attached Garage: No
Garage: Yes
Carport: No
Green / Env Info
Irrigation Water Rights: ,No,
Interior Features
Fireplace: No
Floors: Carpet, CeramicTile, Laminate
Levels: Two
Spa: Yes
Laundry Features: Inside, LaundryCloset
Interior Features: CeilingFans, EatinKitchen, KitchenFamilyRoomCombo, LivingDiningRoom, MainLevelPrimary, OpenFloorplan, StoneCounters, WindowTreatments
Appliances: Dryer, Dishwasher, ExhaustFan, ElectricWaterHeater, Microwave, Range, Refrigerator, Washer
Spa Features: Heated, InGround
Lot Info
Direction Remarks: John Young Pkwy S turns into US-17-92 to (R) Osceola Polk Line Rd (L) sandy Ridge Dr home on the Left
Lot Size Units: Acres
Lot Size Acres: 0.15
Lot Sqft: 6,351
Vegetation: Wooded
Misc
Other
Special Conditions: None
Security Features: SecuritySystemOwned, SmokeDetectors
Other Rooms Info
Basement: No
Property Info
Habitable Residence: ,No,
Section: 01
Class Type: SingleFamilyResidence
Property Sub Type: SingleFamilyResidence
Property Condition: NewConstruction
Property Attached: No
New Construction: No
Construction Materials: Block, Stucco, WoodFrame
Stories: 2
Mobile Home Remains: ,No,
Foundation: Slab
Home Warranty: ,No,
Human Modified: Yes
Room Info
Total Rooms: 13
Sqft Info
Sqft: 2,410
Bulding Area Sqft: 2,914
Living Area Units: SquareFeet
Living Area Source: PublicRecords
Tax Info
Tax Year: 2,023
Tax Lot: 145
Tax Legal Description: SANDY RIDGE PHASE 1 PB 124 PGS 39-47 LOT 145
Tax Annual Amount: 4735
Tax Book Number: 124-39-47
Unit Info
Rent Controlled: No
Utilities / Hvac
Electric On Property: ,No,
Heating: Central, Electric
Water Source: Public
Sewer: PublicSewer
Cool System: CentralAir, CeilingFans
Cooling: Yes
Heating: Yes
Utilities: CableConnected, ElectricityConnected, HighSpeedInternetAvailable, MunicipalUtilities, PhoneAvailable, SewerConnected, WaterConnected
Waterfront / Water
Waterfront: No
View: Yes
View: Pond, TreesWoods, Water
Directions
John Young Pkwy S turns into US-17-92 to (R) Osceola Polk Line Rd (L) sandy Ridge Dr home on the LeftThis listing courtesy of Coldwell Banker Realty
If you have any questions on 624 Sandy Ridge Drive, Davenport, Florida, please call David Shippey at 863-521-4517.
MLS# S5104273 located at 624 Sandy Ridge Drive, Davenport, Florida is brought to you by David Shippey REALTOR®
624 Sandy Ridge Drive, Davenport, Florida has 5 Beds, 4 Full Bath, and 0 Half Bath.
The MLS Number for 624 Sandy Ridge Drive, Davenport, Florida is S5104273.
The price for 624 Sandy Ridge Drive, Davenport, Florida is $449,999.
The status of 624 Sandy Ridge Drive, Davenport, Florida is Active.
The subdivision of 624 Sandy Ridge Drive, Davenport, Florida is Sandy Rdg Ph 01.
The home located at 624 Sandy Ridge Drive, Davenport, Florida was built in 2024.
Related Searches: Chain of Lakes Winter Haven Florida






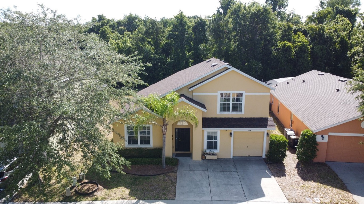


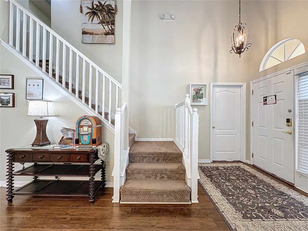
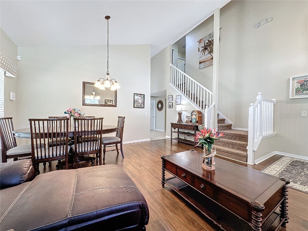
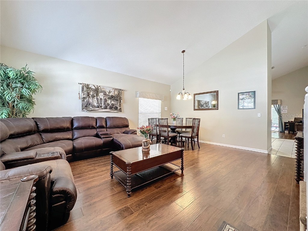

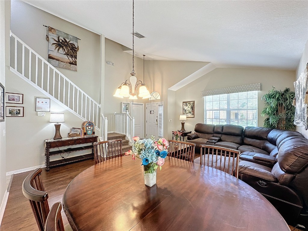

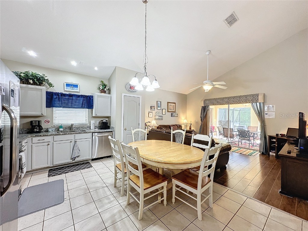
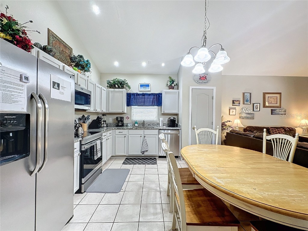

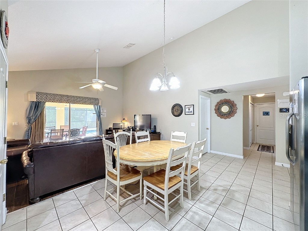
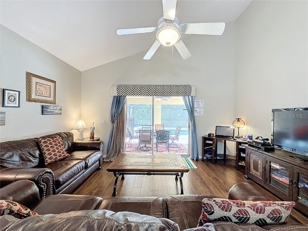


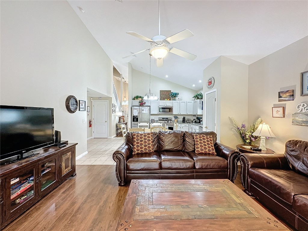
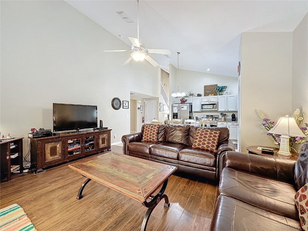
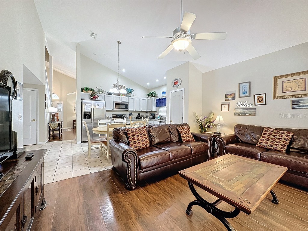
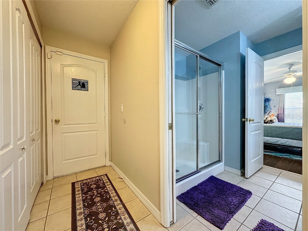
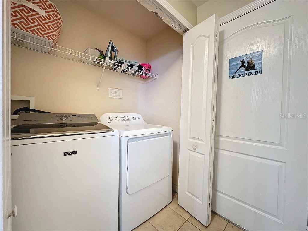
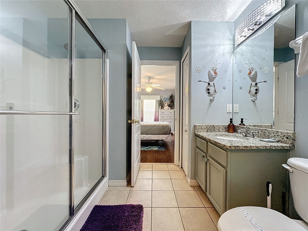
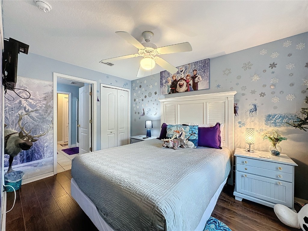


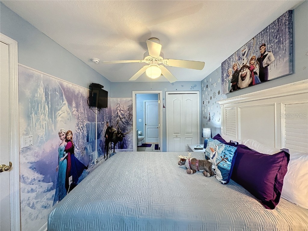
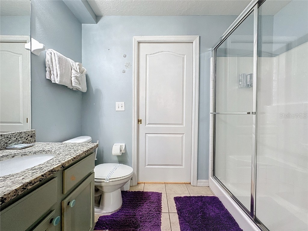
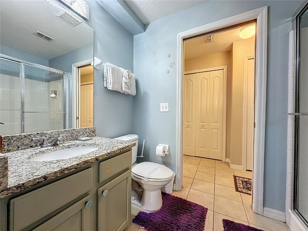
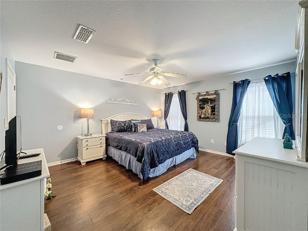


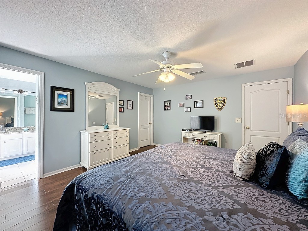

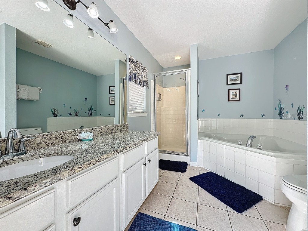


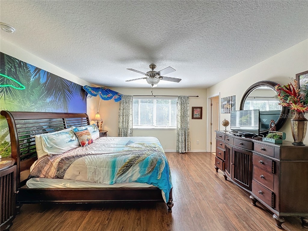
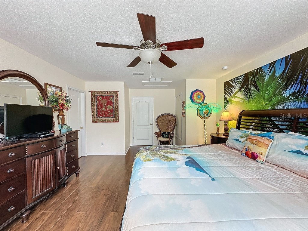
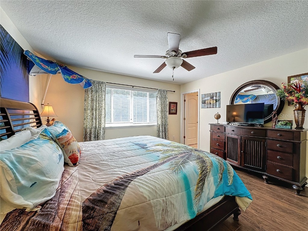
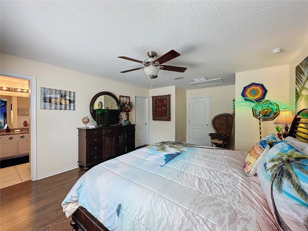
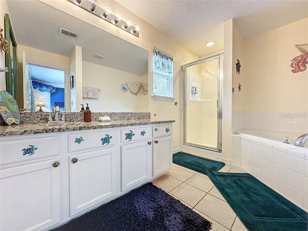

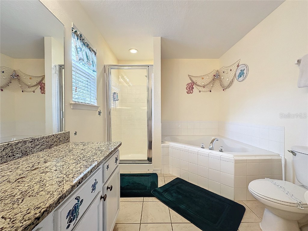

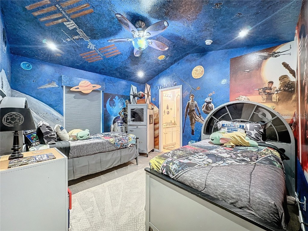
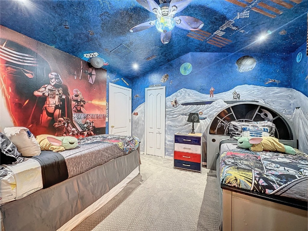

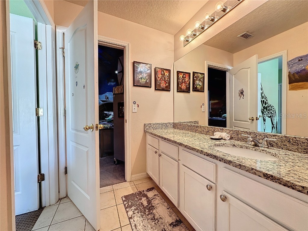

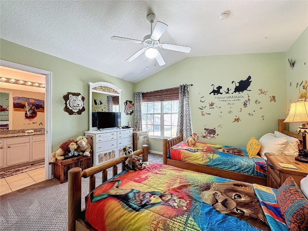
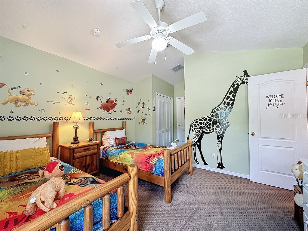
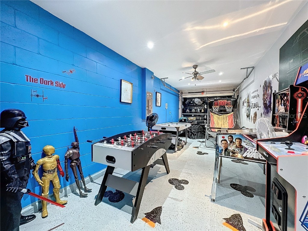

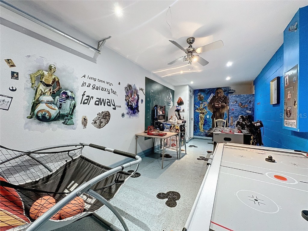
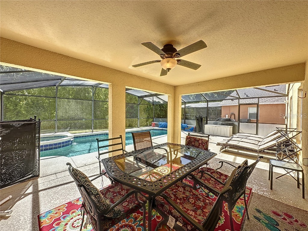
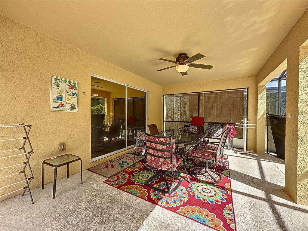

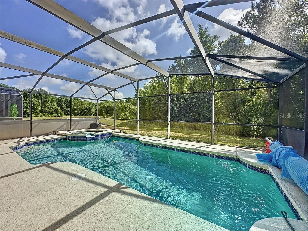
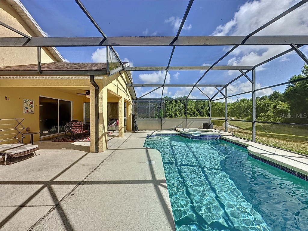

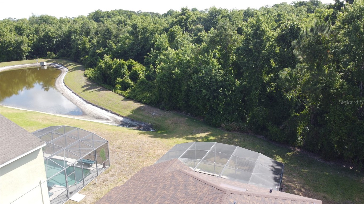

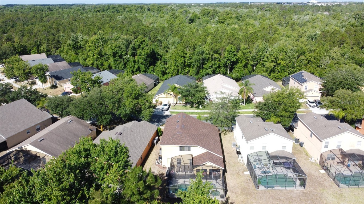

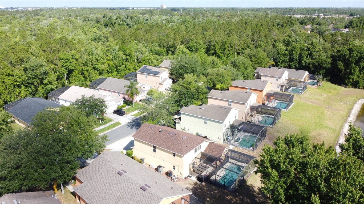
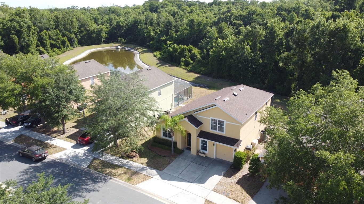

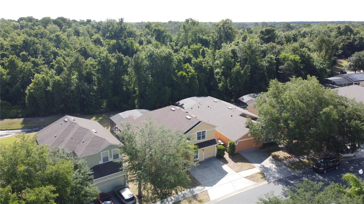
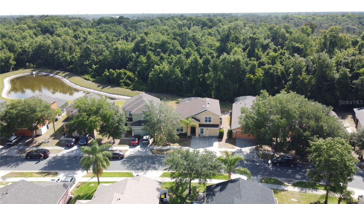
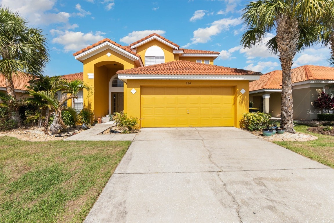
 MLS# T3431441
MLS# T3431441 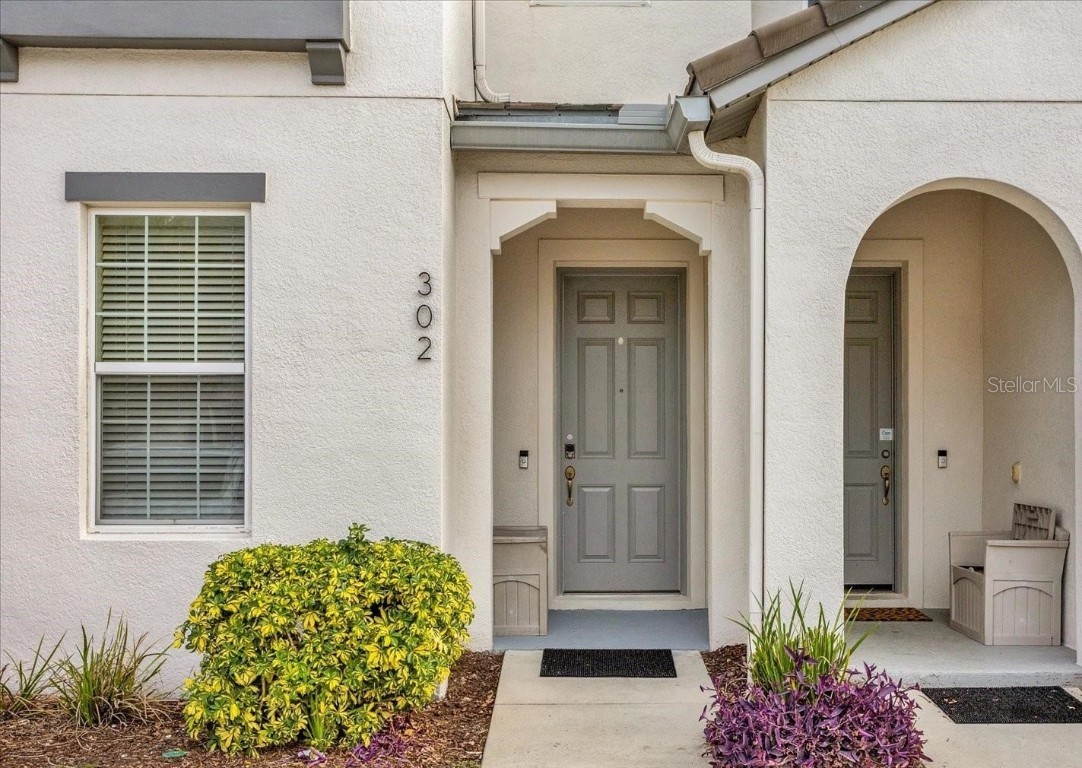

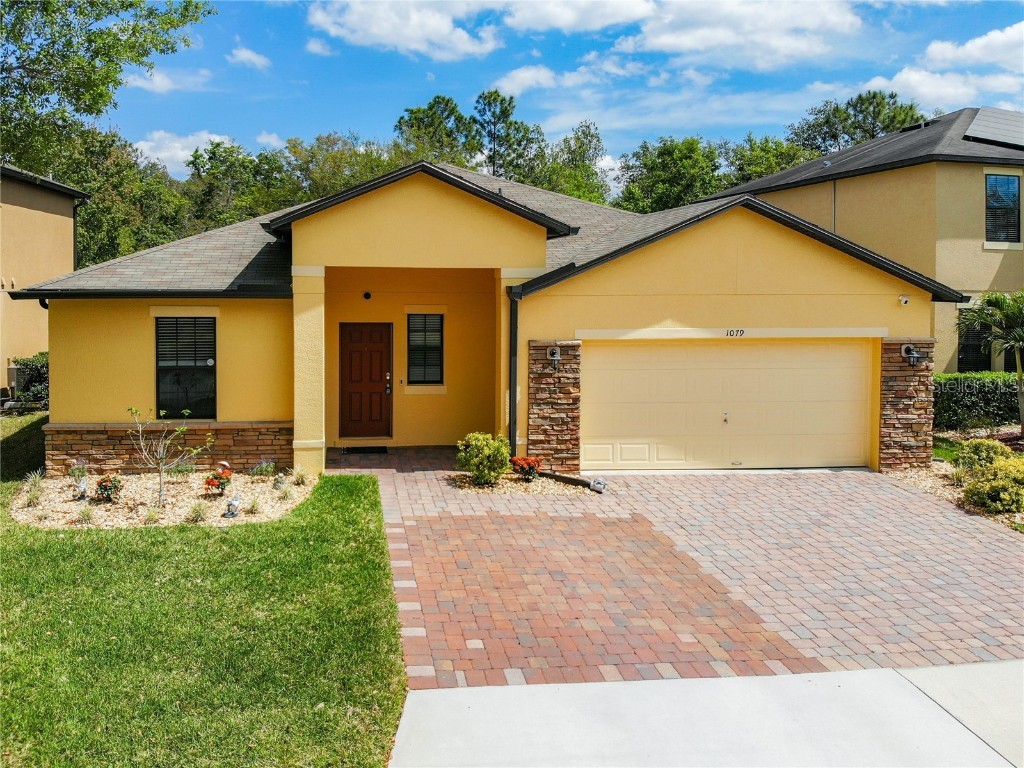

 The information being provided by © 2024 My Florida Regional MLS DBA Stellar MLS is for the consumer's
personal, non-commercial use and may not be used for any purpose other than to
identify prospective properties consumer may be interested in purchasing. Any information relating
to real estate for sale referenced on this web site comes from the Internet Data Exchange (IDX)
program of the My Florida Regional MLS DBA Stellar MLS. XCELLENCE REALTY, INC is not a Multiple Listing Service (MLS), nor does it offer MLS access. This website is a service of XCELLENCE REALTY, INC, a broker participant of My Florida Regional MLS DBA Stellar MLS. This web site may reference real estate listing(s) held by a brokerage firm other than the broker and/or agent who owns this web site.
MLS IDX data last updated on 05-19-2024 2:00 AM EST.
The information being provided by © 2024 My Florida Regional MLS DBA Stellar MLS is for the consumer's
personal, non-commercial use and may not be used for any purpose other than to
identify prospective properties consumer may be interested in purchasing. Any information relating
to real estate for sale referenced on this web site comes from the Internet Data Exchange (IDX)
program of the My Florida Regional MLS DBA Stellar MLS. XCELLENCE REALTY, INC is not a Multiple Listing Service (MLS), nor does it offer MLS access. This website is a service of XCELLENCE REALTY, INC, a broker participant of My Florida Regional MLS DBA Stellar MLS. This web site may reference real estate listing(s) held by a brokerage firm other than the broker and/or agent who owns this web site.
MLS IDX data last updated on 05-19-2024 2:00 AM EST.